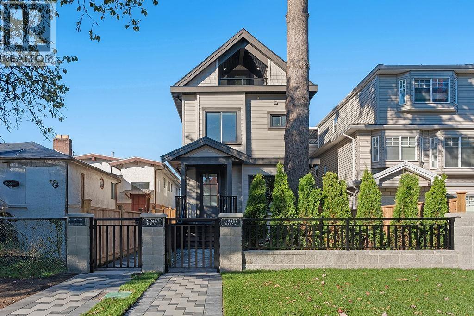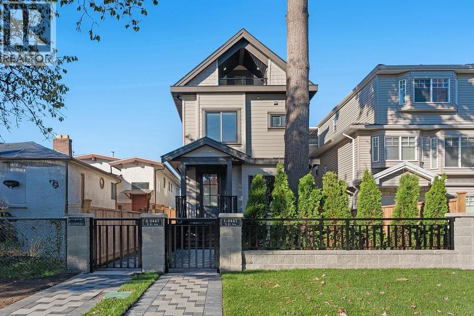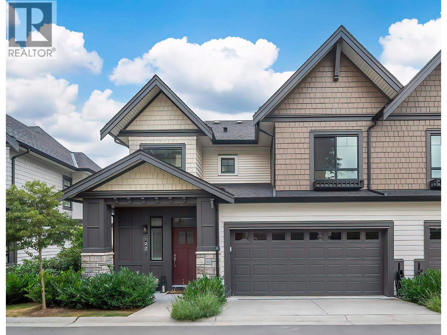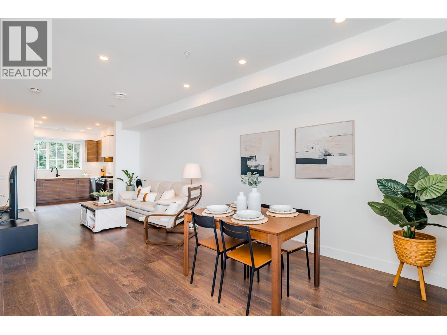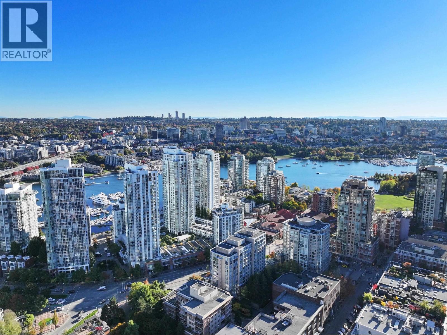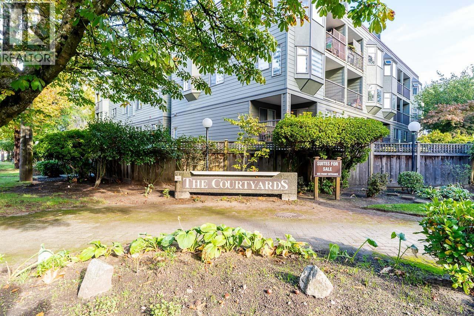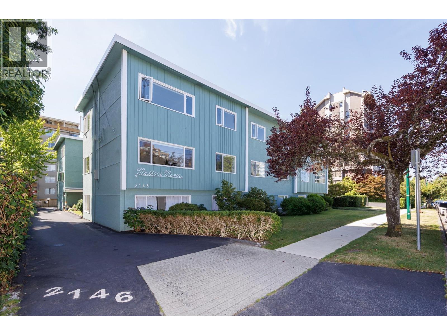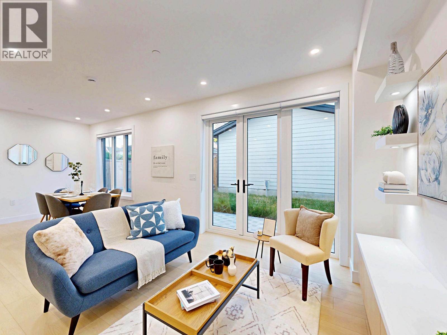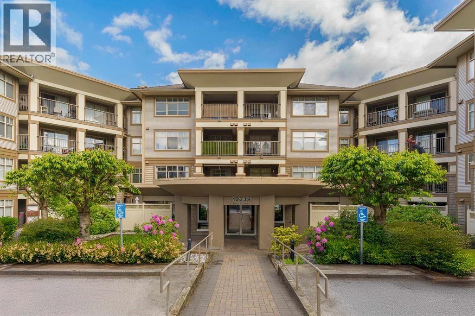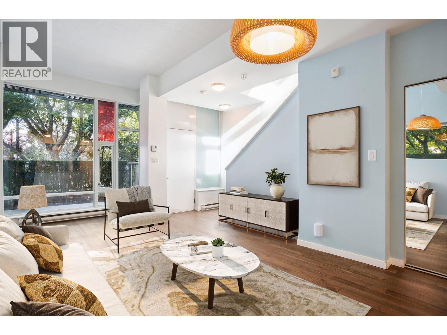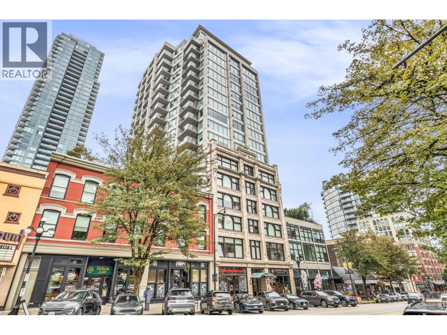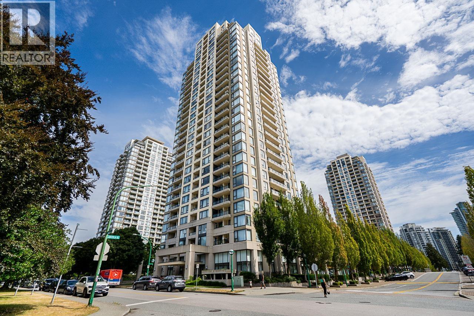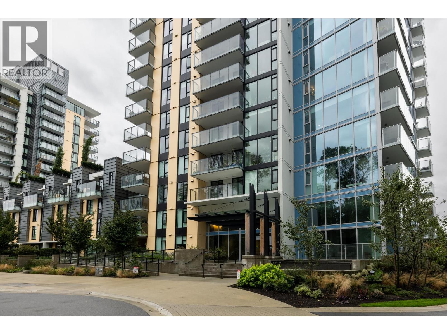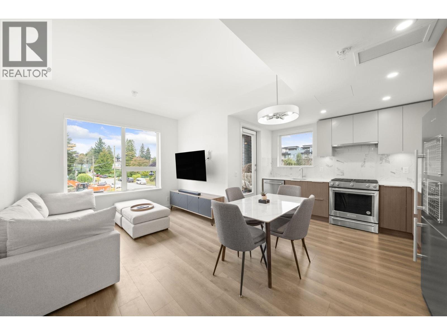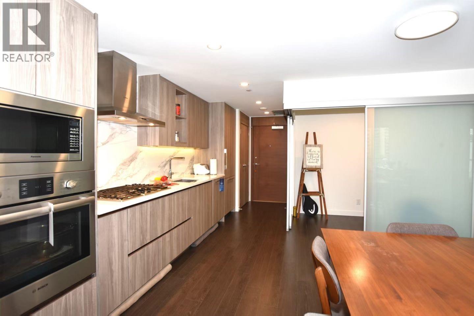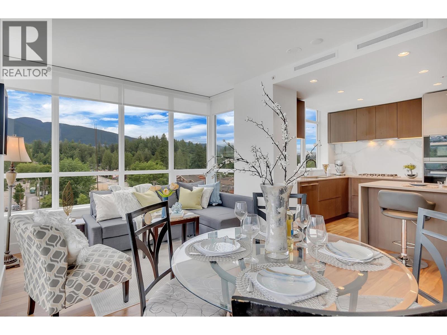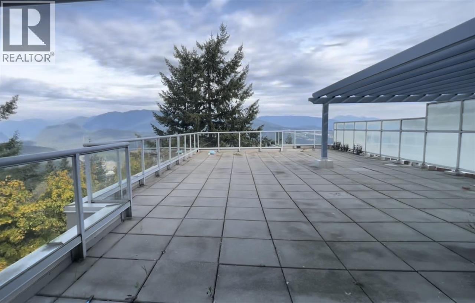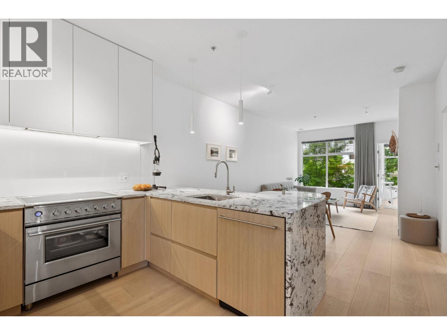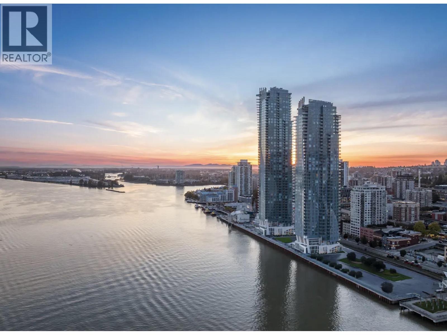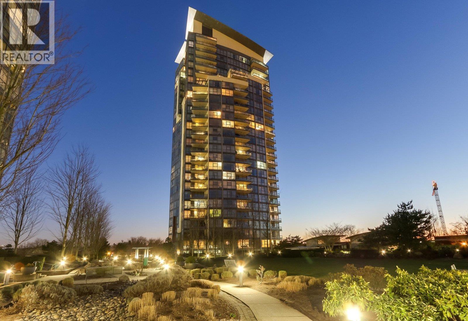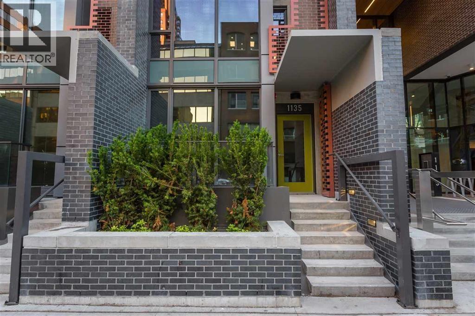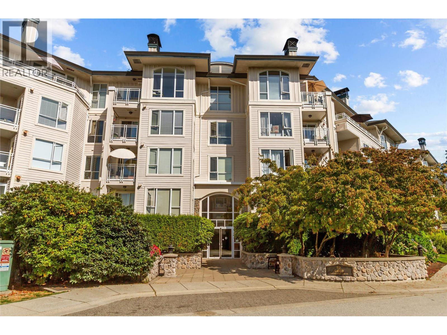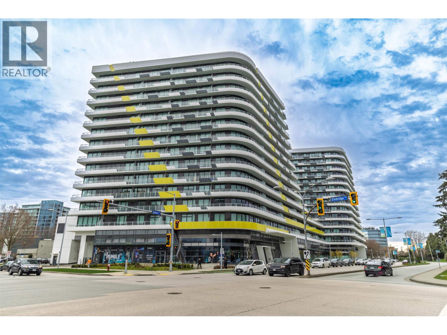2 2447 E 41st Avenue
Vancouver, British Columbia
Brand new back half duplex offering over 1,756 sq.ft. of quality living with 3 bedrooms & 3.5 baths. Enjoy an open floor plan with white oak floors, high ceilings, deluxe millwork, and a modern kitchen with Fisher & Paykel integrated appliances. Upstairs features two spacious bedrooms and a full bath, while the top floor primary suite offers stunning mountain & city views. The lower level has its own entrance, perfect for teenagers, guests, or potential rental income. Private fenced yard, sunny exposure, and single-car garage for secure parking or extra storage. Centrally located near schools, shopping & transit. (id:46156)
1 2447 E 41st Avenue
Vancouver, British Columbia
Brand new front half duplex offering over 1,300 sq.ft. of quality living space with 3 bedrooms & 2.5 baths, a fantastic value. From the gated entry & fenced yard to the bright open main floor, every detail impresses. Features include white oak floors, high ceilings, Fisher & Paykel integrated appliances, built-ins, AC & a designer powder room. Two bedrooms & full bath on the 2nd level, top floor primary with ensuite & private balcony, perfect for use as kids room. Sunny southern exposure fills the home with an abundance of light. Bonus single-car garage for secure parking or extra storage. Central location steps to schools, shopping & transit. (id:46156)
122 1350 Mitchell Street
Coquitlam, British Columbia
BALLANTREE by Polygon! This Bright & spacious Corner Unit townhome with 4 bedrooms and 3.5 bathrooms in sought-after Burke Mountain. Enjoy an open-concept main level with soaring ceilings, an oversized central island, stone countertops, custom cabinetry, and stainless steel appliances - perfect for entertaining and everyday living. Upstairs features 3 bedrooms including a primary with spa-inspired ensuite and walk-in closet. Lower level offers a large bedroom, full bath and huge family room with direct backyard access - perfect for guests or in-laws. Additional highlights include a side-by-side double garage with EV charger and the privacy of a corner location with extra natural light. Call today to book your private showing and make this exceptional home yours! (id:46156)
25 8888 Spires Road
Richmond, British Columbia
"Spires Gate" the first project from the Award-winning Westside townhome developer, Alabaster Homes. This Tutor-inspired Townhomes is the hidden gem located at the heart of the downtown Richmond. Just 3 blocks from Richmond Centre & Brighouse Skytrain Station, minutes away from the city´s best shopping, restaurants, entertainment, & all kinds of services along No. 3 Road. This 3 bdrms + Den 1400+ sqft unit with functional layout & NO waste of space; warm & contemporary interiors with an open concept main level; 2 bdrms + Den on 2nd; Primary bdrm on top floor with huge rooftop patio & great city view. Air conditioning and heating for all 3 levels. Direct access to the secured parkade. This is your next DREAM HOME! Don't miss this! Open House: 2-4pm Saturday (12/06) (id:46156)
602 1177 Pacific Boulevard
Vancouver, British Columbia
Spacious and thoughtfully designed, this 1,243 sq. ft. home offers an ideal layout with ample storage-perfect for a young family. Enjoy stunning views of False Creek from this beautifully updated residence in the heart of vibrant Yaletown. Just steps from the Canada Line and a short stroll to parks, grocery stores, banks, restaurants, and shops, this location combines comfort with unmatched convenience. Fully renovated in 2024, with the building lobby refreshed in 2017, the property boasts well-maintained amenities, including an indoor pool, jacuzzi, and fitness centre. The versatile 2-bedroom + flex layout or as well like presented a 3rd bedroom. Strata fees include heating, and internet, offering excellent value and ease of living. (id:46156)
306 737 Hamilton Street
New Westminster, British Columbia
TOP FLOOR, CORNER 2 BED & 1.5 BATH updated suite with generous, private rooftop deck perfect for entertaining, BBQ, gardening or as an extension of your living space. Bright & spacious, 1100 square ft featuring new carpets throughout, fresh paint, upgraded appliances & light fixtures, newer HW tank (2023), 2 upgraded smart thermostats, wood burning FP, ample storage & covered balcony off the dining area. Recent building upgrades include: Fire Alarm System upgrades, 2 EV charger parking stalls in parkade & Telus Fibre Optics soon to be installed. Located in very convenient Uptown neighbourhood steps away from Moody Park, Royal City Center, transit, banks, shopping, library, restaurants, cafes & more! 1 Parking & 1 Storage included. Rentals allowed! No dogs permitted. **OPEN HOUSE: SATURDAY DEC 6th 2-4PM** (id:46156)
203 2146 W 43rd Avenue
Vancouver, British Columbia
Great opportunity in the heart of Kerrisdale. Over-sized one bedroom home in immaculately maintained Maddock Manor, a 16-unit boutique co-op. Suite is in mostly original condition. Bring your decorating ideas and make this gem reflect your own style. Enjoy large principle rooms, oak hardwood floors and 120 square ft balcony. Just a short stroll to all the shopping and restaurants in Kerrisdale, as well as Arbutus Greenway. Heat, hot water and laundry included in maintenance fee. This purchase is for 1085 shares in Maddock Manor Ltd. Shareholder and residents must be at least 30 years old. No rentals. Cats ok. 1 storage locker. Measurements approximate. OPEN HOUSE SAT DEC 6th 2-4 PM. (id:46156)
2 3425 Archimedes Street
Vancouver, British Columbia
Welcome to your new home in vibrant Collingwood! This beautifully designed 3-bedroom, 4-bathroom duplex offers the perfect blend of modern comfort and luxury finishes. Each spacious bedroom features its own private en-suite bathroom, providing unparalleled convenience and privacy for every member of the household. Enjoy cooking and entertaining in a sleek, contemporary kitchen equipped with premium stainless steel appliances, and appreciate the added functionality of built-in closets throughout the home. Thoughtfully constructed with style and practicality in mind, this brand-new duplex is move-in ready and built to impress. Don't miss this rare opportunity to own a stylish and spacious home in one of Collingwood´s most sought-after neighborhoods! (id:46156)
423 12238 224 Street
Maple Ridge, British Columbia
Welcome to Urbano-this top-floor corner unit offers over 930 square ft of beautifully updated living space. Step into a bright, open layout with vaulted ceilings and large windows that fill the home with natural light. The renovated kitchen shines with new quartz counters, an undermount sink, stylish faucet, new lighting, and four stainless steel appliances-perfect for cooking and entertaining. The spacious living and dining areas flow seamlessly, with new flooring and fresh paint throughout. Two generous bedrooms are thoughtfully separated for privacy, alongside two full bathrooms and a versatile den ideal for a home office. Includes two side by side parking stalls in a well-managed, pet-friendly building. All just steps to shopping, dining, transit, and more. (id:46156)
698 Citadel Parade
Vancouver, British Columbia
This private, corner townhome is a true modern-day retreat. Thoughtfully renovated with sleek, contemporary finishings, it exudes style and comfort in every detail. Bright and inviting, the home speaks for itself - but the outdoor spaces take it to another level. Enjoy three distinct outdoor experiences: a lush, private garden entrance; a serene patio off the primary bedroom complete with your own private hot tub; and a massive 500+ square ft south-facing rooftop deck for sunset dinners and lively gatherings in the glow of BC Place's gorgeous lights. All this just steps from sky train, restaurants, entertainment, Rogers Arena, and boutique shops. A rare blend of city living and private sanctuary close to all the city's best offerings! OPEN SAT DEC 6TH 2-4. (id:46156)
1105 668 Columbia Street
New Westminster, British Columbia
Welcome to Trapp + Holbrook in the heart of historic downtown New Westminster! This open layout, corner unit features 1 full bedroom and bathroom, modern appliances, in-suite laundry, storage, parking, and incredible views of the city and Fraser River. This unit is conveniently located just minutes away from a skytrain station, the Quay, and plenty of lifestyle amenities. This is a fantastic investment opportunity! Book a private showing today or join us at our next Open House! (id:46156)
2301 7088 Salisbury Avenue
Burnaby, British Columbia
Bright and spacious 2-bed, 2-bath condo in Bosa´s sought-after Highgate Village. Steps to shopping, dining, parks, Edmonds Community Centre, and SkyTrain. Features floor-to-ceiling windows, open kitchen with stainless steel appliances, laminate flooring, electric fireplace, and a large private balcony. In-suite laundry included. Amenities: gym, lounge, hot tub, garden. Includes 1 parking stall and 1 storage locker. OPEN HOUSE: SAT, NOV 1, 2 TO 5 PM (id:46156)
1502 420 Carnarvon Street
New Westminster, British Columbia
Welcome to this Beautifully Renovated residence w/nearly 1,200 sqft. living space in Downtown New West! This residence offering stunning WATER, MOUNTAIN & CITY VIEWS. Designed with quality and style in mind, it features a modern kitchen with quartz countertops, sleek cabinetry, and a built-in coffee machine - perfect for your morning espresso. The spa-inspired bathroom is with premium fixtures & matching quartz surfaces. Relax by the gas fireplace that warms the entire space in Winter. Every corner reflects high-quality craftsmanship, thoughtful storage solutions, and the owner's exceptional care. W/ direct access to the SkyTrain station, you're steps away from shops, restaurants, schools and the riverfront. Truly a "show home" experience - move in and enjoy modern luxury and convenience! (id:46156)
1705 1401 Hunter Street
North Vancouver, British Columbia
Panoramic Water & City Views at Hunter at Lynn Creek! Experience luxury living in this bright and spacious southwest-facing 1-bed + den (649 sqft) home with air conditioning & EV charger, located in one of the most sought-after North Vancouver communities. The open-concept kitchen features quartz countertops, modern cabinetry, stainless steel appliances, and a gas cooktop, perfect for everyday living and entertaining. Enjoy the generous balcony with unobstructed panoramic views of the water, city, and Second Narrows Bridge. Just minutes from shopping, dining, Deep Cove, and Highway 1, this home offers both convenience and tranquility. Building amenities include a party room, fully equipped gym, outdoor BBQ area, children´s play area, sauna, social lounge, wellness centre, bike repair room. (id:46156)
314 648 Lea Avenue
Coquitlam, British Columbia
Welcome home to Port & Mill by Streetside! This 825 SF, 2 Bed + Den, 2 Full bath, CORNER SUITE features 9'0 ceiling heights, laminate floors throughout, quartz countertops, FORCED AIR HEATING & COOLING, sleek tile backsplashes, under cabinet lighting, gas range, s/s appliances, KOHLER fixtures, 1 Locker, & 1 Parking. Both bedrooms are on opposite sides of the home for extra privacy. Enjoy mountain views & BBQ's from your private 123 SF wrap around balcony. Amenities include huge outdoor BBQ & patio seating area, playground, fitness room, & social lounge room for events. Easy access to SFU, & only steps to Burquitlam SkyTrain Station, Safeway, YMCA, Bjornbar Bakery, & much more! OPEN HOUSE: Saturday, December 6th from 1:00-3:00pm. MUST SEE VIRTUAL TOUR! (id:46156)
608 4890 Lougheed Highway
Burnaby, British Columbia
Famous Concord Brentwood in North Burnaby! The top end central air-conditioned high-rise apartment unit was finished by the most famous developer Concord Pacific!!Strata reimburse each unit monthly bus ticket! 2 separate bedrooms +spacious den on a most efficient & functional floor plan.You can enjoy Amenities such as Gym, Table tennis room, theater room, library.Over-sized parking lot on convenient P1 level, amazing over-sized locker could be your great favorite as storage. (id:46156)
607 1632 Lions Gate Lane
North Vancouver, British Columbia
Welcome to Park West at Lions Gate Village. This impressive 2-bdrm, 2-bath corner unit offers 898 sqft of refined living space with sweeping views of the ocean, city, mountains, and the iconic Lions Gate Bridge. Ideally located on the North Shore´s most desirable border, enjoy unmatched convenience with quick access to beaches, parks, Park Royal, Highway 1, and Downtown Vancouver. The modern kitchen features premium Miele appliances and a large island, perfect for both everyday use and entertaining. This home includes one large parking stall & a storage locker. Residents enjoy world-class amenities including an outdoor pool, hot tub, fitness centre, BBQ area, piano lounge, games room, and formal dining room with a professional kitchen. Dec Open House Dec 6, Saturday 2:00 pm - 4:00 pm (id:46156)
803 9262 University Crescent
Burnaby, British Columbia
ONE OF KIND, Fantastic and Panoramic views of Mountains, Ocean & City, Burrard Inlet, Over 1000 square ft Huge Spacious Patio area, No Comparables of Scenery from your rooms and Balcony, Private Touristic Spot. 2 bedrooms, 2 bathrooms Corner unit Sub-Penthouse with a Den. Bright, Open kitchen, 5 min to SFU, transit, bank, shopping and restaurants, Community and belt line buses. Easy access to hwy #1 and sky-train. Rentals allowed. (id:46156)
302 1388 Nelson Street
Vancouver, British Columbia
LUXURY LIVING in the WEST END- Spacious, Light-Filled Designer Home. Fully renovated end unit redesigned in 2024, this bright 2-bedroom + den, 2-bath home features 9´ ceilings, a large balcony, gas fireplace and spa-inspired bathrooms. Custom cabinetry, stone counters, and integrated top-end appliances blend modern elegance and comfort. Quality detailing - such as Buster & Punch hardware - elevate this home in the quiet centre of downtown, steps to the Sea Wall and Stanley Park and moments from cafés, restaurants, and shopping. Andaluca is a well-managed, pet-friendly building with beautiful, professionally maintained gardens and EV charging, enabling an extra-ordinary contemporary lifestyle. CHECK out VIDEO at Realtor's Website. OPEN HOUSE SATURDAY DECEMBER 6th 2-4 pm. (id:46156)
1407 680 Quayside Drive
New Westminster, British Columbia
"Just Right" The Perfect Floor Height. Not too high, not too low. Positioned at the ideal elevation, this highly coveted SOUTHEAST CORNER 2 bed+den & 2 bath residence captures an unobstructed panoramic view, perfectly placed to take in boats gliding along the Fraser River. This home showcases thoughtful design with central A/C, a gourmet kitchen equipped with premium Bosch appliances, a sleek wall oven & solid-slab waterfall countertops-combining elegance & practicality for luxury living. Step out to your private balcony and savor tranquil mornings with coffee & breathtaking sunrise. Residents have access to world-class amenities: indoor/outdoor lounges, dining room, fitness centre, and 24-hr concierge. Just steps from the Waterfront Esplanade, shopping, dining, & minutes from Skytrain. (id:46156)
2203 2225 Holdom Avenue
Burnaby, British Columbia
Legacy by Embassy (Ryan Bosa) - Brentwood! South/East-facing 2 bed + den with stunning Mount Baker & city views. Bright open plan with floor-to-ceiling windows, gourmet kitchen featuring granite counters, tiled backsplash & s/s appliances. Enjoy a large balcony with garden, city & mountain outlooks. Amenities: gym, party room, whirlpool, steam/sauna & huge private courtyard. Prime location-steps to Brentwood Mall, Holdom SkyTrain, Save-On-Foods, restaurants; near SFU, BCIT & transit routes. Well priced-call now! (id:46156)
1135 Hornby Street
Vancouver, British Columbia
WOW! RARELY AVAILABLE, A rare opportunity to own a TOWNHOUSE in a central downtown location. This spacious 3 Bed + Den TH is one of downtown's best values. Featuring 3 Baths & 3 Patios across 3 levels, this is the perfect rental income generator in downtown or owner-occupied. 2 side-by-side parking. 2 convenient walk-up entry points from the front & back. Heating & cooling. Ample in-suite storage. Secure building & reputable developer, Kenstone Properties. Walkable neighbourhood. Primary bedroom is on its own floor with a huge walk-in closet, ensuite, & covered patio. Sip your morning coffee, entertain family & friends, or read your favorite book from one of the three patios. Enjoy common amenities incl. private outdoor courtyard & fitness centre. Pets welcome. Showings by appointment. (id:46156)
302 3608 Deercrest Drive
North Vancouver, British Columbia
Spectacular 3 bedroom corner unit with sweeping west facing city and water views. Bright, open-concept layout designed for comfort and functionality. Spacious living and dining areas flow seamlessly to the balcony. Modern kitchen with balcony access ideal for entertaining. Three large, light filled bedrooms with generous storage. Two full bathrooms: one with walk-in shower, one ensuite with tub and shower. Wall-to-wall windows flood the space with natural light and stunning vistas. In suite storage, two side-by-side parking spots and a secure storage locker. Access to a well equipped community room with an exercise area. Close to shopping, scenic trails, and major commuter routes. A rare opportunity in a prime location. Call today to schedule your private view! OPEN HOUSE Sat Dec 6 , 2-4PM (id:46156)
1204 5766 Gilbert Road
Richmond, British Columbia
CASCADE CITY by Landa Global is designed by renowned Raffi Architects & Arno Matis. Bright open layout with plenty of winders for natural light, large balcony, A/C, Miele appliance package + engineered hardwood floors throughout. Surrounded by restaurants, shops and services. Richmond Centre, Aberdeen Centre + YVR airport all a short drive away! Easy to get downtown w/Canada Line nearby. Amenities incl. exclusive 3,000sf double-height fitness centre, guest suite, multi-functional club lounge, lushly landscaped 25,000 sf podium-level outdoor space! Surrounded by T&T Supermarket, Rona, Richmond Medical Center, Aberdeen Centre, YVR airport all in a short drive away! Easy to get downtown with Canada Line nearby. (id:46156)


