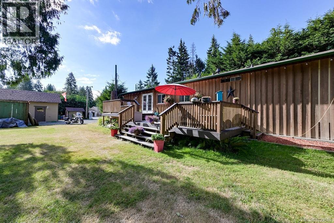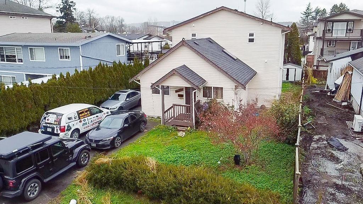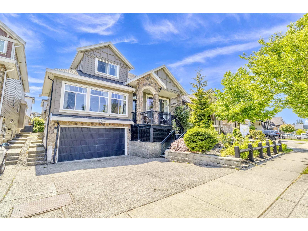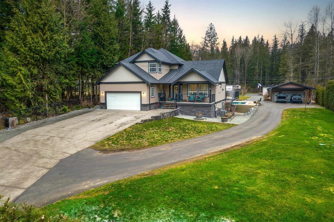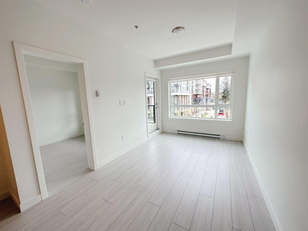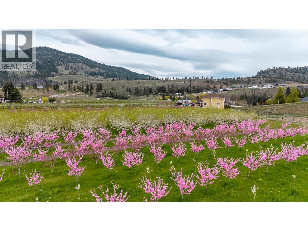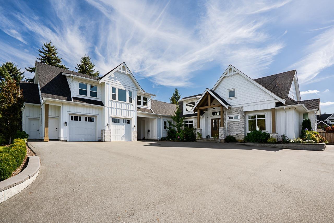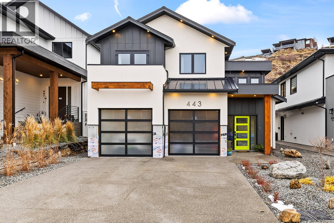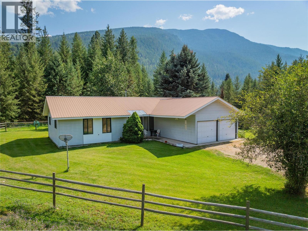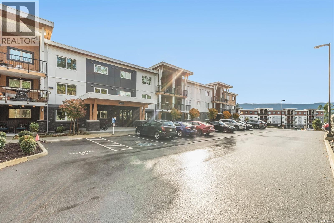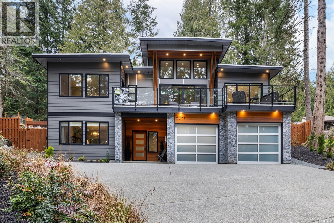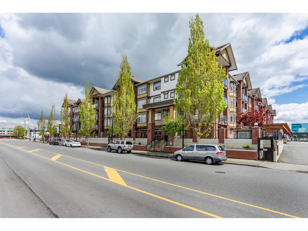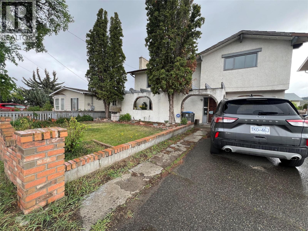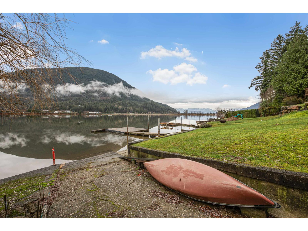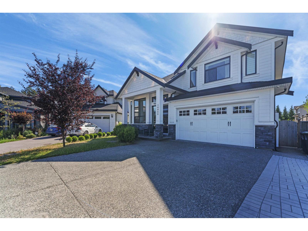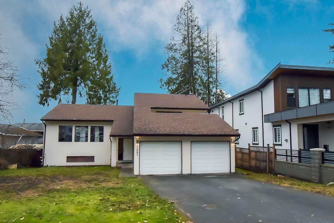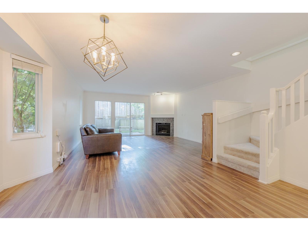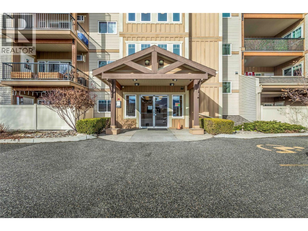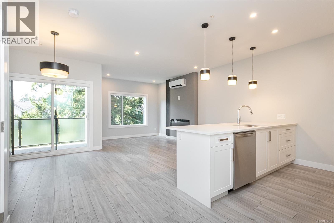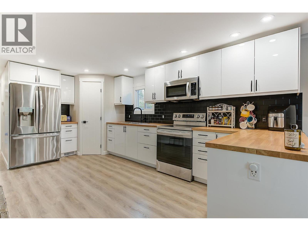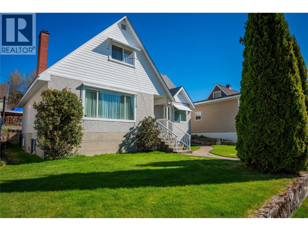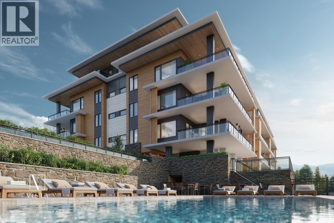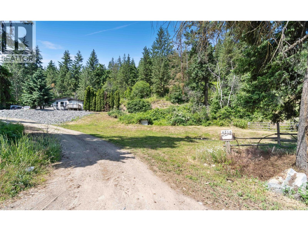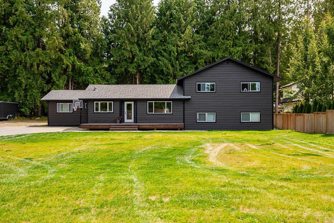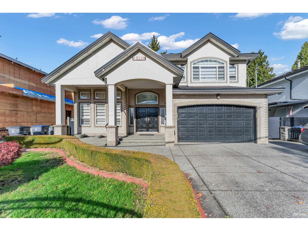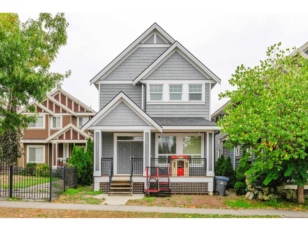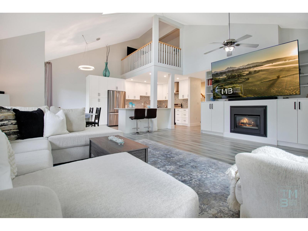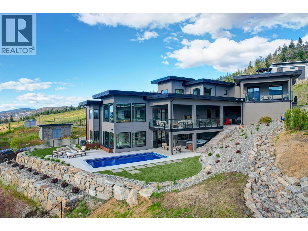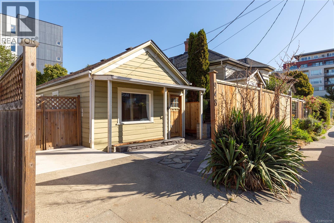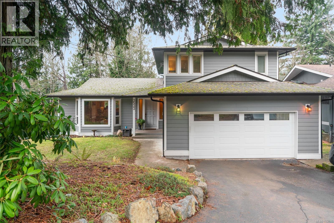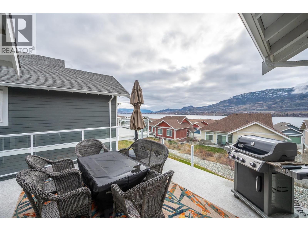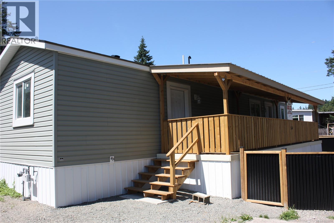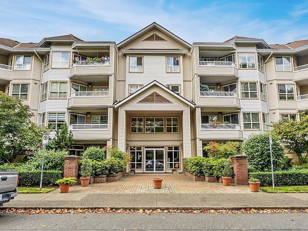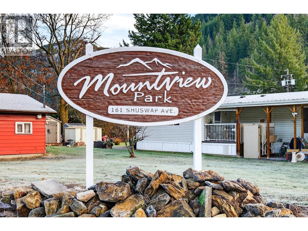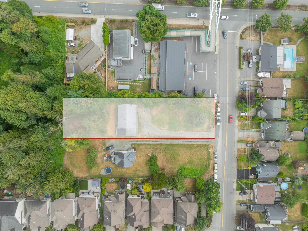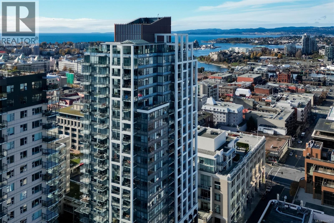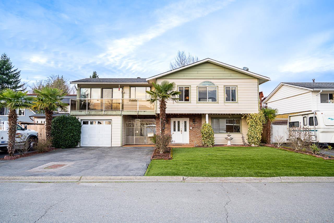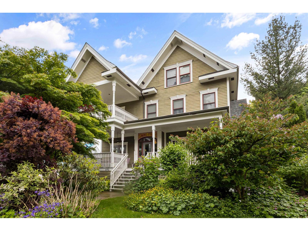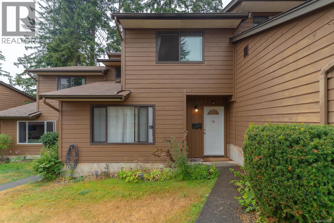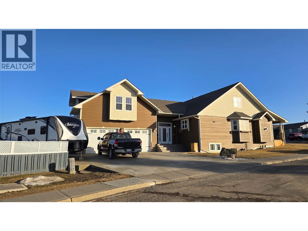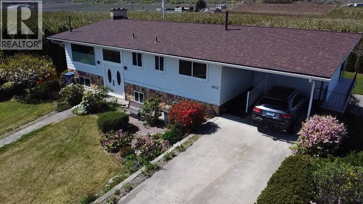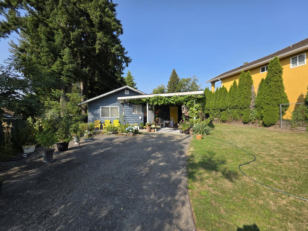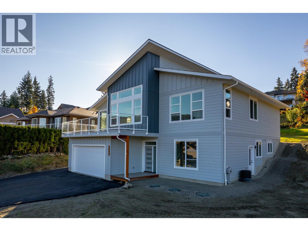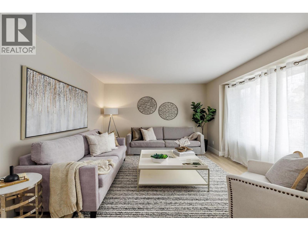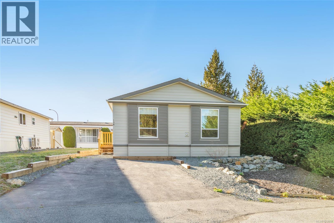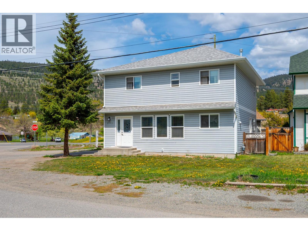1015 Cowerd Rd
Cobble Hill, British Columbia
Peaceful 1.15-Acres in Cobble Hill. Nestled in a quiet, park-like landscape, this level property offers a mix of comfort, opportunity, and natural beauty. The updated 1,260 sq. ft. deregistered mobile home with additions features 3 bedrooms and an inviting, open layout. Relax on the expansive 12’ x 36’ deck, explore possibilities in the 12’ x 24’ studio/tiny home, or enjoy the versatility of the 16’ x 24’ shop/games room. Wander through gardens and enjoy evenings by the campfire under the stars. Plenty of parking for RVs and recreational vehicles, while schools, golf, shopping, dining, and transit are all close by. Water and sewer connections at the rear provide exciting potential for future rental income or an additional family residence. Whether you choose to build your dream home, enhance the existing setup, or simply enjoy its current charm, this property presents a rare blend of serenity and future promise, just 15 minutes to Duncan, 30 minutes to Victoria, and 40 to Nanaimo. (id:46156)
12769 114b Avenue
Surrey, British Columbia
Perfect opportunity for FIRST TIME BUYERS!! Amazing 2 Story House in the heart of Bridgeview area. This unique family home features a total of 7 bedrooms 5 bathrooms offering over 2,316 SqFt of living space. Wide-open living room with a kitchen plus a separate dining area. Beautiful and very functional layout. Prime location, close to elementary school, community park/Centre, Scott Road Skytrain station, and minutes away from highway access and Central City. Call for more information! (id:46156)
14706 63 Ave
Surrey, British Columbia
Welcome to this beautifully maintained 5,007 sqft home on a 4,997 sqft lot in sought-after Sullivan Station. Built in 2011, this 9-bedroom, 7-bathroom residence offers the perfect blend of space, style, and functionality. You'll love the gorgeous curb appeal, manicured front and backyards, and thoughtful layout designed for both large families and entertaining. Inside, enjoy spacious living areas, a gourmet kitchen, and abundant natural light throughout. Located just minutes from schools (elementary + secondary), shopping, parks, and major routes, this is luxury living in a prime location. Get in touch now to book a private showing! (id:46156)
4324 Russo Street
Kelowna, British Columbia
Experience luxury living at its finest with this custom-built masterpiece nestled in the heart of Lower Mission, just minutes from the lake and beaches. This 4-bedroom 3-bathroom home showcases top-level finishes and premium appliances throughout, blending modern style with timeless comfort. The home’s open-concept design highlights stunning features and a seamless flow to the remarkable walkout patio, perfect for entertaining or relaxing with family. Outside, enjoy your own private resort with a heated in-ground pool, hot tub, and spacious yard designed for year-round enjoyment. Adding to its uniqueness, this property features a custom-designed speakeasy room—a rare and stylish retreat for evenings with friends or private relaxation. From the chef-inspired kitchen to the spa-like bathrooms, every detail reflects thoughtful craftsmanship. Combined with its prime location in Lower Mission, this home offers both exclusivity and convenience—close to the water, top schools, and amenities. This is more than a home—it’s a lifestyle. Don’t miss your chance to own one of Lower Mission’s most remarkable residences. Call us today to book your viewing! (id:46156)
29809 Dewdney Trunk Road
Mission, British Columbia
Experience luxury living in this stunning 5-bed, 4-bath estate designed for comfort and entertainment. Behind powered gates on a fully fenced property, enjoy an 18x36 in-ground pool with a retractable cover, hot tub, outdoor theatre, and a 900 sq.ft. deck. Sports lovers will appreciate the 40x60 court and 1-acre dirt bike track. A heated garage, carport, and a 20x40 garden suite with full rough-ins offer endless possibilities. Smart home features, solar skylights, air conditioning, and a Generac generator ensure seamless living. A high-volume well, pressurized septic, two powered Seacans, and a two-bay tractor barn complete this exceptional property. A MUST see!! (id:46156)
302 10777 138 Street
Surrey, British Columbia
Welcome to the newly built Q5 near Surrey City Centre! This bright 1 bed, 1 bath home, offering peace and privacy. Featuring a modern open layout, sleek kitchen with quartz counters and stainless appliances, spa-inspired bath w/deep soaker tub, this home combines style and function. Enjoy fantastic amenities including a fitness centre, party room, games room, fireside lounge, co-working space, courtyard with BBQ area, and community garden. Quick 8min walk to Gateway SkyTrain, close to parks, schools, shopping, and restaurants-Q5 offers unbeatable convenience for commuters and investors alike. Includes 1 locker and 1 parking. (id:46156)
16600 Bentley Road
Summerland, British Columbia
Amazing 8.2 acre property with Great family home & soft fruit Orchard. Spacious main level entry, 2 story open concept living area w/ stacked rock fireplace, kitchen has granite counters, gas stove, double wall ovens, bright eating area, pantry, formal dining room, 2 p bath, & access to covered deck, Also on this level the laundry/mud room off the attached 3 car garage. Additonally on this level; corner office, with 4 p bath & library could be a master bedroom. Upstairs 4 comfortable bdrms, family room, 5 p bath, inviting master bdrm, dbl. doors to the bathroom & walk in closet. Downstairs on the walk out level you will find a large games room, gym & area ready for a bar, Theatre space. 2 p bathroom with full office with its own access & gas fireplace. Full bathroom with steam shower. Orchard planted in nectarine & peaches w/ room for more and large area for the kids to play. Property is completely deer fenced & has detached garage for the farm use. Within walking dist. to downtown, wineries & fruit stand. Suitable for vineyard, is a great location w/ mtn views & more. Call today to view, all measurements taken from IGuide (id:46156)
1 23256 34a Avenue
Langley, British Columbia
Custom 6-bedroom, 4-bathroom home offering 5,400 sq ft of living space on a sprawling 24,000 sq ft lot. Designed with massive open spaces and quality finishes throughout. Gourmet kitchen with high-end appliances and spacious dining area flows seamlessly into the living room. Main floor features a luxurious primary suite for ultimate convenience. Includes a fully self-contained 2-bedroom legal suite, ideal for extended family or rental income. Expansive backyard with covered patio is perfect for entertaining. A rare combination of space, elegance, and functionality in a desirable location. (id:46156)
443 Vision Court
Kelowna, British Columbia
This Kettle Valley contemporary home blends luxury Okanagan living with striking architectural detail and a bright, polished interior. Approx. 2,384 sq ft across two levels creates easy flow, starting with an impressive main floor featuring soaring ceilings, floor to ceiling windows, and a seamless connection to the covered patio with two folding doors and in-ground pool area. The kitchen pairs sleek black cabinetry with warm wood accents, stainless steel appliances, a walk-in coffee bar area, and a large island that opens to the dining and living spaces. Enjoy in-floor hydronic heating throughout the entire main floor, office, and entryway. A natural gas fireplace anchors the room, while the glass enclosed wine cabinet adds a bold focal point. The main level also includes an office, mudroom, bathroom, and access to the garage. Upstairs, you’ll find three bedrooms including the spacious primary with a modern ensuite and generous walk-in-closet. A full bathroom, and laundry room complete the upper level. The backyard sits against natural rockwork for privacy and a dramatic backdrop, the opportunity to add your own finishing touches to this 12x34 concrete pool. Located in a quiet pocket of Kettle Valley near parks, trails, schools, and the new Mission Park Shopping Centre, this home suits families or investors seeking a unique and modern property in a highly desirable neighbourhood. (id:46156)
5132 Pedro Creek Road
Winlaw, British Columbia
Discover the perfect blend of comfort and country living with this modest 3-bedroom, 2-bath rancher located on picturesque Pedro Creek Road, just off Highway 6. Set on a mostly level 4.8 acres, this property offers ample space for outdoor activities, gardening, easy access to Pedro Creek Forest Road, fenced and corral for horses and easy access to trails.... with the Slocan River & Rail Trail just across the highway and Slocan Lake just 20 minutes away! The home features a comfortable room sizes, cozy woodstove in the livingroom area, patio door off living room to the patio, good size dining room that flows into a functional kitchen and nook, making it perfect for entertaining. Each of the three bedrooms provides a cozy retreat, with plenty of natural light and storage. For those who appreciate practicality, this property boasts a double garage, an additional outbuilding for extra storage or hobbies, and a seacan, providing versatile options for your needs....embrace the tranquility of rural living! This charming rancher is a wonderful opportunity to enjoy serene country life in a beautiful setting. Don't miss out on this exceptional property! (id:46156)
202 4820 Cedar Ridge Pl
Nanaimo, British Columbia
This 2-bd, 2-bth unit at Lakeview Terrace is nestled in a private part of the complex overlooking an Arbutus forest. Located in the smallest of the 3 buildings this unit offers the LARGEST floor plan in the development, & is 1 of only 4 corner units w/ an OVERSIZED deck- the perfect spot to enjoy the afternoon & evening sun it gets all summer long. As a corner unit, it features an additional window in the primary, bringing in beautiful natural light. The kitchen boasts quartz countertops, S/S appl, a spacious island & tile backsplash. The primary includes a walk-through closet & 3-piece ensuite, while the secondary bedrm also offers a walk-in closet w/ a cheater to the main bath. Designed for sustainability, this home is BUILT GREEN® w/ triple-pane windows, solar panels, an HRV system, & a heat-pump hot water tank, ensuring lower strata fees & utility costs. The unit includes 1 parking stall & a bike storage locker. Residents enjoy access to an impressive clubhouse with a gym & yoga area, community lounge, and full kitchen. Ideally located in North Nanaimo, this unit is steps from Long Lake, walking trails, transit routes, and Nanaimo North Town Centre. Potential eligibility for CMHC rebate (Buyer to verify). (id:46156)
2371 Renfrew Rd
Shawnigan Lake, British Columbia
Exquisitely crafted by renowned builder Larry Nylen Construction, this 3,497 sq. ft. West Coast contemporary residence offers a refined blend of architectural sophistication and everyday luxury in the heart of Shawnigan Lake. A welcoming ground-level entry opens to elevated main-floor living, where a thoughtfully designed open-concept layout is enhanced by soaring 14-foot ceilings and expansive clerestory windows, flooding the home with natural light throughout the day.At the centre of the home, the chef’s kitchen is both striking and functional, appointed with premium WOLF, SUB-ZERO, and Fisher & Paykel appliances, an impressive quartz island ideal for gathering, and a walk-in pantry designed to exceed expectations. The living and dining areas flow seamlessly, creating an inviting atmosphere for both intimate evenings and upscale entertaining.The primary suite is a private retreat, featuring a generous walk-in closet and a spa-inspired ensuite complete with a luxurious soaker tub, walk-in shower, and heated floors. Two additional bedrooms, a beautifully finished main bath, and a dedicated laundry room complete the main level. The lower floor offers exceptional versatility with a media room, den, gym, and a stylish 3-piece bath—ideal for guests or extended living.Outdoors, a sun-drenched south-facing deck provides the perfect setting for alfresco dining and entertaining. Situated on a private, low-maintenance 0.49-acre landscaped property with irrigation and native plantings, this exceptional home is ideally located just minutes from the lake, schools, and the best of Shawnigan Lake living. (id:46156)
332 5660 201a Street
Langley, British Columbia
Paddington Station is ideally situated in the centre of walkable Langley City, close to the anticipated Sky-Train! This well-designed 2 bedroom home offers a spacious primary bedroom, granite countertops, stainless steel appliances, shaker-style cabinetry, an island-top with seating and a dining area. The open layout features a bright living room with a large window as well as covered deck right off the living space. The flooring is a blend of quality laminate and soft carpeting, and the primary bedroom is equipped with a built-in A/C unit. The second bedroom includes a closet but does not have a window. As a bonus, there is a large walk-in storage room with shelving located off the entry. Enjoy everything Langley City has to offer in this pet-friendly building. (id:46156)
2376 Quilchena Avenue
Merritt, British Columbia
This two-storey family home with an in-law suite presents a fantastic opportunity for buyers seeking space, versatility, and the ability to add their own personal touch. Well suited for multi-generational living, the layout offers excellent separation and flexibility, with potential for extended family use or rental income. Set on a nicely sized lot, the property also features a detached shop, ideal for hobbies, storage, or a dedicated workspace. While the home does require maintenance and updating, it offers solid fundamentals and significant upside for the right buyer. Perfect for a handyman, investor, or a family looking to renovate and make it their own, this property offers a blank canvas full of potential. The property is currently tenanted, and a minimum of 24 hours’ notice is required for all showings. Please contact the listing agent for further details or to arrange your private showing. All measurements are approximate and buyer to confirm if deemed important. (id:46156)
35551 Swan Road
Mission, British Columbia
Lakefront opportunity on Hatzic Lake. This year round home is situated directly on the water and offers a rare chance to create your own lakefront retreat. Featuring a functional layout and solid bones, this fixer upper is ideal for buyers looking to renovate, customize, or hold as a long term waterfront investment. Enjoy peaceful lake views, direct water access, and the lifestyle that comes with living on one of the Fraser Valley's most sought after lakes. Whether you envision a cozy cabin, a modern lake house, or a full time residence, the setting provides endless potential. Properties on the lake are limited. Bring your vision and make it your own. Search it! See it! Love it! (id:46156)
16466 103 Avenue
Surrey, British Columbia
Welcome to this custom built Fraser Heights masterpiece, where timeless design meets modern luxury. Featuring soaring ceilings, a designer open concept layout, and a chef's gourmet kitchen with premium finishes, this home is crafted for both family living and grand entertaining. The oversized primary suite boasts a spa inspired ensuite, while multiple bedrooms and flexible spaces suit growing families, work from home needs or multi generational living. Adding exceptional value, the home offers a legal suite plus an additional mortgage helper. Ideally located near top schools, scenic parks, dining, and major commuter routes, this residence blends indulgence, style, and convenience. (id:46156)
11685 95a Avenue
Delta, British Columbia
Developer Alert, beautiful house is on Large 7578 Sq. Ft. lot with wide front of 80 feet, good for making Duplex and a garden suite. Check with city. This four level split house has 3 bedrooms up with 2 full baths, Kitchen, Living and dinning on main. Fully fenced. Unauthorized two bedrooms and a den basement suite. Double garage. Home is close to playground, schools, transit, shopping and other amenities. Basement suite rented for $1500.00/ month, and main house is vacant. Live in and build in future. (id:46156)
15 1828 Lilac Drive
Surrey, British Columbia
SEE VIRTUAL TOUR! They don't make townhouses like this anymore! Welcome to Lilac Green and this 3 bed, 3 bath townhouse with over 1600sqft of living space in the heart of the King George Corridor in South Surrey! This end unit home offers as much convenience as it does practicality. Tucked away from KG Blvd, you're close to White Rock Beach, Hwy 99, and the US Border. The main floor of the home has a 2pc powder room, open concept dining/living room, and walkout fully fenced yard space. Warm up in the fall and winter with a nice cozy gas fireplace. Upstairs features primary bedroom with a 4 piece ensuite and 2 additional generously sized bedrooms with a 4-piece jack & jill ensuite. Two bathtubs and laundry upstairs make this a very functional home for a young family. (id:46156)
250 Hollywood Road S Unit# 302
Kelowna, British Columbia
Welcome to Unit #302 - 250 Hollywood Station! This is a corner 1150 sq foot unit, with 2 bedroom and 2 full bathrooms. This unit is bright with lots of windows. Home offers an open concept feel with a large kitchen with stainless appliances and a spacious island for entertaining. Great sized main bedroom with a private ensuite and another spacious bedroom with a second bathroom. On the covered deck you will enjoy the morning sun and amazing mountain views. Walk to shopping, restaurants, schools, parks and much more. This one should be on your list to view. Pet Rules - one dog or cat not to exceed 18 inches at the shoulder when full grown. (id:46156)
150 Skaha Place Unit# 402
Penticton, British Columbia
Discover the perfect Okanagan retreat or investment opportunity with this move-in ready 1-bedroom condo just steps from Skaha Lake. Located only 50 steps to Skaha Park and Beach, this top-floor, west-facing apartment offers serene oxbow views and unforgettable sunset skies—ideal for relaxed lakeside living. This professionally updated condo showcases quality renovations throughout, including new flooring, updated baseboards, a modernized kitchen and bathroom, fresh paint, and recently replaced window and sliding glass door, enhancing energy efficiency, comfort, and natural light. The open, inviting layout flows seamlessly to a private covered balcony, shaded by a mature tree—perfect for unwinding after a day at the beach. The well-managed building allows long-term rentals, has no age restrictions, and presents strong appeal for both full-time residents and savvy investors seeking a low-maintenance property in a highly desirable location. Enjoy walkable access to Skaha Beach, parks, shopping, dining, and recreation, all while living in a quiet, peaceful setting. Whether you’re searching for a vacation getaway, investment condo, or year-round home, this updated Skaha Lake apartment delivers lifestyle, location, and value. Quick possession available—don’t miss this opportunity. Pets not permitted. Measurements approximate; buyer to verify if important. (id:46156)
305 924 Jenkins Ave
Langford, British Columbia
Presenting ''Park Place''—a contemporary collection of 24 expansive residences, now available for occupancy. Located in an unbeatable, serene setting, this development offers the convenience of walking to everything you need. Situated on a tranquil street, directly across from the newly opened Belmont Market, with Westshore Town Centre to the east and Langford Centre to the north, this location is truly central. These homes offer a rare commodity in today’s market—space. Each 2-bedroom suite spans an impressive 1,000 square feet, featuring generously sized sundecks that can accommodate a dining table for four plus a BBQ. Additional sound insulation between bedroom walls and floors ensures a quiet, restful environment. Inside, these thoughtfully designed residences boast 9-foot ceilings, a striking kitchen with quartz countertops, and a premium stainless-steel appliance package. A statement fireplace, set within an accent wall, adds warmth and sophistication, while the tiled entry and durable laminate wood flooring exude timeless appeal. The building itself is equally impressive, with a grand tiled foyer that sets the tone for the refined interior. Residents will enjoy the convenience of interior storage lockers, a fenced dog run play area, and secured parking with video surveillance. For the avid cyclist, ample secured bike storage is available. Select pets and rentals are permitted, adding further flexibility to this exceptional living opportunity. Park Place offers not just a home, but a lifestyle—sophisticated, convenient, and perfectly situated. (id:46156)
2065 Boucherie Road Unit# 41
Westbank, British Columbia
Welcome to your ultimate beachside retreat at Princess Mobile Home Park in West Kelowna! This beautifully renovated 1-bedroom, 1-bathroom single-wide mobile home offers an unbeatable location with direct access to the beach, while being conveniently central to beautiful wineries, shops, grocery stores, and all the Okanagan has to offer. The 2023 renovation truly shines, featuring new floors, brand new kitchen with stainless steel appliances, a stylish backsplash, and upgraded windows. The bright, spacious living area is perfect for relaxing or entertaining, with a large kitchen equipped with a pantry and plenty of room for entertaining guests. Outside, the generous fenced yard offers a private getaway with your own storage shed, and the gravel driveway accommodates parking for up to two vehicles. Enjoy the peace of mind that comes with a newer roof, furnace, dryer and hot water tank—all major expenses are taken care of. Whether you're indulging in local wines or soaking up the sun on the private beach, this home promises endless enjoyment. Don't miss the chance to own this turnkey, condo alternative that gives you your own four walls and perfectly combines modern comfort with an idyllic beach lifestyle. (id:46156)
945 Thackeray Street
Warfield, British Columbia
Welcome to an exceptional family home in the heart of Warfield, where space, comfort, and value come together beautifully. Designed with large or multi-generational families in mind, this expansive residence offers an impressive 6 bedrooms and 6 bathrooms, giving everyone room to live, work, and relax comfortably. The main-floor primary suite features a private ensuite, offering everyday convenience and accessibility, while the upper level hosts five additional bedrooms and three bathrooms perfect for growing families or guests. Thoughtful living spaces include a sun-filled living room, formal dining area, a warm and inviting family room with a gas fireplace, and a functional kitchen, all accented by rich hardwood flooring throughout. The lower level is an entertainer’s dream, boasting a huge rec room ideal for movie nights, a home gym, or kids’ play space, along with a dedicated wine room, workshop, and abundant storage. Recent upgrades add peace of mind and modern efficiency, including updated windows, a 4-year-old natural gas furnace, and 200-amp service to support today’s lifestyle needs. Outside, the terraced yard offers space for kids, pets, and gardening, while the detached double carport with rear lane access adds everyday practicality. Set in a family-friendly neighborhood close to schools, parks, and amenities, this home delivers remarkable space and versatility now offered at an even more attractive price. A rare opportunity you won’t want to miss. (id:46156)
75 Predator Ridge Drive Unit# 205
Vernon, British Columbia
Unbeatable value for both size and price!! Perfectly positioned overlooking the Predator golf course, this home delivers peaceful, resort-style living every day. Inside, you’ll find an open and functional layout with generous room sizes, ideal for both relaxing and entertaining. The living area flows seamlessly onto a huge private balcony where you can enjoy morning coffee or evening sunsets with uninterrupted fairway views. The kitchen features ample cabinetry and counter space, while the primary bedroom includes a full ensuite and plenty of closet storage. A well-separated second bedroom and bathroom provide comfort and privacy for guests or family, The huge den is perfect for home office setup or extra sleeping space. Additional highlights include ensuite laundry, secure parking, and access to building amenities. This condo offers a rare combination of space, scenery, and affordability. GST applicable. (id:46156)
6216 97a Highway
Enderby, British Columbia
Private and affordable retreat! This 3-bedroom, 2-bathroom manufactured home, built in 2004, offers 1,350 sq. ft. of comfortable living space on a beautifully treed and private 4.52-acre parcel. The heart of the home is the spacious kitchen which is open to the living and dining rooms and features a large pantry and peninsula with room for bar stools. The primary suite is complete with a generous 5-piece ensuite featuring a soaker tub, double sinks, and a walk-in closet. Enjoy serene views of the iconic Enderby Cliffs right from your front porch. Outside, you'll find a fenced backyard, a grassy area ideal for gardens or animals, and plenty of space for parking. The hillside acreage includes trails and open areas to explore, perfect for exploring and enjoying the natural setting. Bonus: the septic system was newly installed in 2020, offering peace of mind for years to come. If you're looking for privacy, space, and an affordable price, this property checks all the boxes. (id:46156)
24780 40 Avenue
Langley, British Columbia
Fully renovated 2,945 sq ft home on a private, fully fenced 0.93-acre lot with electric gate in sought-after Salmon River. This move-in-ready property features modern updates, a bright layout, a 1-bedroom self-contained suite, and a separate on-site office perfect for remote work or a home-based business. The brand new 1,400 sq ft heated shop includes a convenient bathroom and is ideal for projects, storage, or hobby use. The spacious lot offers ample parking, RV/trailer space, and room to expand. Located in a desirable area close to schools and amenities. A rare blend of space, versatility, and location! (id:46156)
13239 89 Avenue
Surrey, British Columbia
Welcome to this beautiful, bright and well kept 2 level home that comes with 7 bedrooms and 6 bathrooms. Main floor features high ceiling living area with gas fireplace & huge dining area, family room with cedar plank ceiling, open concept kitchen with large island, separate sitting area, granite counter tops, work kitchen & high end S/S appliances. Upstairs features 2 master bedrooms, 2 rooms with Jack & Jill washroom and a bonus media room or sitting area. This home has 2 unauthorized suites (2+1) with separate entrance. Covered patio to enjoy all year round, fully fenced private back yard, double car garage with gated driveway. Radiant heat, built in vacuum & security camera system. Walking distance to school and transit. (id:46156)
5930 128 Street
Surrey, British Columbia
A standout opportunity in Panorama! This modern 3-storey home features three separate living spaces including a full 1-bedroom coach house-ideal for investors, smart buyers, or families looking to offset their mortgage. The main home offers a bright, open layout with a dream chef's kitchen, quartz counters, custom cabinets, a large island, and a full wok kitchen. The lower level includes a 2-bedroom suite and a rec room that can be integrated for more space or higher rental returns. All suites come with private laundry. Steps to schools, parks, shops, dining, transit, and quick access to Hwy 10. A true income-generating property with incredible long-term potential-don't miss this one! (id:46156)
213 19721 64 Avenue
Langley, British Columbia
WESTSIDE ESTATES | A RARE find. This stunning 2Storey TOP FLOOR CORNER UNIT is the largest in the building, perfectly positioned to capture natural South/West light. With 3BEDROOMS, 2BATHROOMS, 2PARKING, 3DECKS + a LOFT, it feels like a home w/out the upkeep. The OPEN CONCEPT Living with Grand Vaulted Ceilings invites easy entertaining; gather around the spacious & bright kitchen host to SS appliances, quartz counters & peninsula where guests may gather, or relax at dining rm table. While French Doors lead to the deck for evening BBQing. The GRAND livingrm is framed by 2 BAY windows, a cozy GAS fireplace & custom built-ins that set the tone for relaxed elegance. MAIN FLR PRINCIPLE BDRM offers a DRESSING rm w/ quartz topped island & drawers, PRIVATE deck, STEAM shower ensuite & laundry access. Upstairs features a 2nd entrance, airy LOFT & 2 spacious BDRMS; one w/ W.I.C, ENSUITE access & PRIVATE deck. Beautifully updated, PET friendly & steps to shops, schools, amenities & future Skytrain. This one has it all. (id:46156)
3645 Mckinley Beach Drive
Kelowna, British Columbia
Gorgeous modern home in McKinley Beach where elevated Okanagan living meets thoughtful design & panoramic lake views. Situated on a rare 0.374-acre lot, this estate boasts a spacious family layout with resort-style amenities, expansive indoor-outdoor living, & a self-contained 2 bed/1 bath legal suite. The main level impresses with soaring ceilings, a chef’s kitchen featuring JennAir appliances, a massive island, & a seamless connection to the covered deck—perfect for al fresco dining. The luxurious primary suite enjoys sweeping lake &valley views, a spa-inspired ensuite, & a walk-through dressing room. A bright office, large pantry, powder room, & laundry complete this level. Downstairs, entertain in style with a rec room, wet bar with pass-through windows, wine cellar, & direct walkout access to the backyard oasis, featuring a heated saltwater pool, hot tub, & built-in firepit. Three additional beds & two baths offer flexibility. Upstairs, a versatile loft space is ideal for a home office or gym. The legal suite offers privacy & comfort with a separate deck, laundry, & private entrance. A highlight of this home is the 1300+ sq ft garage with cabinets, separate heat, & hard wired for network. Located minutes from the marina, airport, UBCO, wineries, & golf. Residents enjoy exclusive access to McKinley’s amenity centre with gym, pool, hot tub, pickleball, & more. This is a rare opportunity to own one of the most versatile & beautifully appointed homes in McKinley Beach. (id:46156)
948 Mason St
Victoria, British Columbia
An exceptional alternative to condo or strata living in the vibrant heart of Victoria! Originally built in 1901, this charming home has been lovingly maintained by its current owners. It features a flexible floor plan and includes a separate studio space - perfect for hobbies, a home office, or creative pursuits. Ideally situated within walking distance to downtown, you’ll enjoy easy access to shops, restaurants, and all the amenities the city has to offer. Visit Marc’s website for more photos and floor plan or email marc@owen-flood.com (id:46156)
3533 Fairview Dr
Nanaimo, British Columbia
This spacious three-level Uplands home offers an excellent layout in a quiet, family-friendly neighbourhood. The well-maintained interior features updated hardwood flooring throughout the main living areas, kitchen, and dining room. The bright eating area opens to a private deck with stairs leading to a lower concrete patio, ideal for entertaining. Upstairs are three generous bedrooms with walk-in closets, including a primary suite with ensuite, plus a full four-piece bathroom. A convenient mudroom and laundry area is located off the double garage entrance. The lower level offers great versatility with a fourth bedroom, four-piece bathroom, living area, and kitchen—perfect for guests, extended family, or potential mortgage helper. Recent exterior updates include new gutters, soffits, Hardi board siding, and a new rear deck and railing. Ideally located near schools, shopping, and Long Lake. (id:46156)
2450 Radio Tower Road Unit# 269
Oliver, British Columbia
The Cottages on Osoyoos Lake — Stunning lakeview home in a sought-after gated community in the South Okanagan, ideal for vacation or year-round living. Custom-built 4 bed, 4 bath residence with numerous upgrades, multiple sundecks, and a fully enclosed, winterized sunroom. Includes a self-contained 2-bedroom basement suite (total of 2 primary suites), floors insulted to reduce noise. Offered fully furnished, including furniture, housewares, linens, and electronics—truly turnkey, both fridges offer ice and water. 200 amp electrical service. Golf cart and boat slip available for additional purchase. Exceptional amenities include 2 pools, 2 hot tubs, fitness center, and 1,800 feet of waterfront, with an active and welcoming community. Short-term rentals permitted (minimum 4-night stay). Leasehold property. No GST, no PTT, no Vacancy Tax. Monthly HOA fee: $600. Quick possession is possible. (id:46156)
54 2520 Quinsam Rd
Campbell River, British Columbia
When you sit on your covered deck looking out at the trees across the street you feel like you are in the country yet moments from town. One can look forward to years of trouble free living in this well constructed brand new mobile home with fenced yard, large covered deck, air conditioning. No worries about the roof, double windows, furnace, all new appliances, as you enjoy living in this well run Mobile Home Park with long time live in Manager. Located minutes from unlimited recreation yet minutes to all your shopping needs make this the perfect home for years to come. (id:46156)
311 8139 121a Street
Surrey, British Columbia
Looking for space? This beautiful condo is ready for you to move in! Walking distance to shopping, groceries, transit, restaurants, parks and recreation! Enjoy your peaceful covered balcony facing the courtyard. The Building is tucked away from busy Scott road in a quiet cul-de-sac. Use the XL Den as an office or spare room. There is plenty of space to entertain, or book the shared amenity room for larger functions. This home comes with 1 covered parking and 1 very large storage locker, making moving all of your treasured items a breeze! Call today to book your viewing!*Extra large den is used as a second bedroom but there is no window or closet. Den could Qualify under BC building code as a bedroom with Sprinkler. Buyer to verify if important. (id:46156)
161 Shuswap Avenue Unit# 24
Chase, British Columbia
Welcome home to 24-161 Shuswap Ave located in beautiful Chase BC. This mobile home has a lot to offer with 2 bedrooms (flex room could be a third bedroom), 2 bathrooms and a nice open kitchen/dining/living area. The property is clean, bright and has been well maintained over the years. Relax outside on the large, partially covered main deck, small side deck or spend time in the nice sized yard. Comes with A/C, two storage sheds, a newer hot water tank and has a wheelchair lift for those that require a bit more assistance. There is a 1 car carport and one additional open parking space. The property is close to shopping, groceries and most other amenities. Chase is a quiet lake community that could be your next home! (id:46156)
19983 68 Avenue
Langley, British Columbia
Excellent opportunity to renovate this 2,159 square foot basement entry home and make it your own. Difficult to find a 20,300+ sqft lot this close to Willowbrook Mall, Langley Meadows Elementary, transit etc. Matheson creek runs north/south along the eastern property line, this gives you a buffer and privacy. Please note, this home requires a complete renovation, at this price, after a renovation you can enjoy a great package. (id:46156)
1006 777 Herald St
Victoria, British Columbia
Welcome to the Hudson Place One, the centrepiece of Downtown Victoria's Skyline. Built by award winning developer Townline, this steel and concrete tower is known for its unparalleled amenities and walkability to everything Downtown has to offer. This 2 bed, 2 bath suite has high end finishings including an upscale kitchen fitted with quartz countertops, ample storage and designer Bosch appliances w/gas range. Light flooring extends into the sun filled living room with westerly ocean and city views, and dining area with access to the 24x7 deck. The primary bedroom is generous in size, and includes a luxurious ensuite with heated floors. On the opposite of the suite is the private 2nd bedroom and 4 piece bathroom. To cap it off, in-suite laundry means this home has everything you need day to day. With amenities like concierge, gym and sauna, yoga room, lounge, billiards room, dog run, guest suite and more, Hudson Place One provides something for everybody. Upgraded EV Parking and storage included! (id:46156)
11457 83a Avenue
Delta, British Columbia
Opportunity awaits! Offering an EXTRA LARGE floor plan of nearly 2,900 sq ft, this SPACIOUS 5 BD, 3 BA BASEMENT ENTRY family home is located in the heart of HIGHLY SOUGHT after Scottsdale. Main floor features nearly 1,800 sq ft of generous living space, offering spacious kitchen area, separate eating & dining areas, lots of great natural light, an open living room layout & a large 16x12 Master Bedroom. Below highlights a 1 or 2 BR basement suite w/ separate entry - perfect for a mortgage helper or extended family. LOTS OF PARKING for up to 9 vehicles! Close walking distance to sought-after North Delta Sr Sec, North Delta Rec, Social Heart and transit - all in a quiet, family-friendly neighbourhood! A fantastic opportunity in a prime location. (id:46156)
690 Fraser Avenue, Hope
Hope, British Columbia
Stunning 4-story, 4,145 sq ft property ideal for a bed and breakfast or institutional use. Features a 1-bedroom owner's suite in the basement, 3 rentable guest suites with ensuites, a kids' bedroom, extra storage, and covered patios with beautiful Fraser River views. Perfect for a care home, nursing home, or shared living hotel B&B. Zoning (C-5): Permits residential and commercial uses near the Central Business District of Hope. Allowed uses include apartment, business/professional office, day care, medical/dental office, motel/motor inn, one family residence, restaurant, retail store, and retail sale of cannabis. Prime investment opportunity in a versatile and easy 2 minute walk to down town shops! * PREC - Personal Real Estate Corporation (id:46156)
10 855 Howard Ave
Nanaimo, British Columbia
Whether you're looking to invest, start a family, downsize, or step into homeownership, this renovated two-level townhome offers the perfect blend of comfort and convenience. With thoughtful updates throughout—including new windows recently replaced by the strata—it’s completely move-in ready and ideal as either a home or a rental property. Inside, you’ll find three spacious bedrooms, a bright and functional kitchen, a large living area, and a dining space that flows seamlessly to your private patio and backyard—creating a natural extension of your indoor living. Tucked into the quiet, community-oriented Eagle Heights complex, you’re surrounded by the best of both worlds: urban convenience and natural beauty. Schools, VIU, parks, and transit are all within walking distance, while beaches, shopping, restaurants, and ferries are just minutes away. This is more than just a home—it’s a lifestyle. Come see it for yourself today. (id:46156)
1820 110 Avenue
Dawson Creek, British Columbia
Check out this Custom Built Craftsman Home—perfect for families needing space, comfort, and style. With 4 bedrooms, 4 bathrooms, and over 4,000 sq. ft. of well-thought-out living space, this home has it all. Sitting on a corner lot just steps from Canalta Elementary, the spot is ideal for busy families. Inside, the open-concept main floor makes entertaining a breeze, featuring oak cabinetry, granite countertops, and rich oak flooring throughout the kitchen, dining, and living areas. The spacious primary suite is tucked away from the other bedrooms and comes with a walk-in closet and a spa-like 5-piece ensuite with a tiled shower and deep soaker tub—your own private escape. Upstairs offers a comfy family room, another full bathroom, and a dedicated office or den that could easily become a fifth bedroom if needed. Downstairs, it’s game on! The basement has an awesome rec space with a 4x8 slate billiard table, shuffleboard table, bar, two more large bedrooms, and a fourth bathroom. And don’t forget the 24x26 attached garage—tons of space for vehicles, storage, or your next project. Ask your agent for the full feature sheet and book your private tour today! (id:46156)
6012 107th Street
Osoyoos, British Columbia
Discover the perfect blend of privacy, space, and versatility in this exceptional Osoyoos property. Set in a tranquil setting, this expansive home offers over 3,000 sq ft of thoughtfully designed living space, ideal for families, entertaining, or those seeking a peaceful retreat. The generous layout features 5 bedrooms and 3 bathrooms, with 3 bedrooms on the upper level and 2 on the lower, along with two kitchens, a bright living room upstairs, and a spacious recreation room below—providing plenty of room for family and guests. The walk-out lower level offers excellent potential for a 1- or 2-bedroom suite, perfect for extended family or rental income. Recent upgrades include newer windows, updated mechanicals, and select flooring improvements, offering comfort and peace of mind. Situated on a .57-acre lot, the expansive outdoor space is ideal for large families and entertaining, with ample room to add a shop, swimming pool, or garden. With highway access nearby, this property also presents opportunities for a home-based business or handyman’s workshop while still enjoying a sense of seclusion. Embrace the Osoyoos lifestyle in a home that balances privacy and convenience—whether you’re dreaming of quiet mornings or hosting unforgettable gatherings. A truly unique opportunity—schedule your private viewing today. (id:46156)
13075 Old Yale Road
Surrey, British Columbia
Unlock the potential of this 7,500+ sq. ft. lot featuring a well-maintained 3-bedroom, 1-bathroom home in Surrey's vibrant Whalley neighbourhood. Perfectly situated nears shopping, schools, and recreation, this property offers versatility for both families and investors alike. The true value lies in its redevelopment potential-especially when combined with the adjacent 10,751 sq. ft. vacant lot (13069 Old Yale Road). Located within the Urban Neighbourhood Community Plan, the assembly may allow for up to 15 units per acre (buyer to verify with the City of Surrey). Whether you're seeking a family home, a long-term investment, or a redevelopment site, this is an opportunity not to be missed. (id:46156)
2594 Grand View Place
Blind Bay, British Columbia
Escape to lakeside serenity in this one-of-a-kind home! Tucked away in a peaceful cul-de-sac within the highly sought-after Shuswap Lake Estates this home rests on nearly half an acre, offering just over 1800 sq.ft. of effortless living space on the main level. Perfectly perched overlooking Copper Island, this property promises stunning sunsets and breathtaking views of the majestic surrounding lake and mountains. The expansive deck is your personal haven—whether you're soaking up the sun, enjoying quiet mornings with a cup of coffee, or unwinding under the stars in the evening. Every corner of this home has been thoughtfully designed to fuse luxury with comfort, making it an ideal sanctuary for both relaxation and entertaining. The gourmet kitchen is a chef's dream, featuring an oversized island, a custom pantry for additional storage, and sophisticated finishes throughout—creating the perfect space for culinary creativity. Just a short stroll away, you'll find golf courses, restaurants, beaches, tennis courts, and hiking and biking trails—offering endless opportunities for outdoor enjoyment. The partially unfinished basement is brimming with potential, whether you envision it as a suite for guests or a recreational space with a wet bar—the choice is yours. Come explore this stunning 3 bedroom plus den, 2.5 bath home and begin living your dream lake life today! Landscaping has been completed. Measurements to be verified by buyer if deemed important. (id:46156)
1009 Hudson Road
West Kelowna, British Columbia
Welcome to this 5-bedroom, 3-bath Lakeview Heights home on a 0.19-acre corner lot in West Kelowna's winery corridor. The property includes a bright 3-bedroom main home plus a fully legal 2-bedroom suite. Both units currently fully tenanted on month-to-month agreements, generating over $66,000 annually. Natural light fills the spacious interior. Recent upgrades include a new roof and efficient heating/cooling system in the basement. These improvements deliver long-term peace of mind. Mission Hill Winery sits nearby. Grizzli Winery stands across the street. Quails' Gate Winery lies minutes away. Schools, parks, shopping, and Okanagan beaches complete the neighbourhood. Investors gain turnkey cash flow in West Kelowna's most desirable area. Buyers who want to occupy later have flexibility with month-to-month tenancies. The property delivers income now and options tomorrow. (id:46156)
138 6325 Metral Dr
Nanaimo, British Columbia
Welcome to your dream home in the sought-after Sharman’s Mobile Home Park—a peaceful and well-maintained 55+ community where lifestyle, comfort, and convenience come together seamlessly. This brand-new 2024 manufactured home offers an exceptional opportunity for those seeking to downsize in style without sacrificing quality, space, or modern amenities. Step inside to discover a bright, open-concept living area enhanced by vaulted ceilings and large windows that create an inviting sense of space and natural light. The elegant contemporary kitchen is designed for both functionality and aesthetic appeal, featuring matching white appliances, ample cabinetry, and a generous island perfect for meal prep, entertaining guests, or enjoying casual dining. The primary suite is a peaceful retreat, offering a large closet and a beautifully finished 4-piece ensuite bathroom complete with dual sinks and a stunning tiled shower. A second well-sized bedroom and a versatile den provide flexibility for guests, a home office, or a hobby room. The main 4-piece bath continues the home’s modern design with quality finishes and thoughtful layout. Outside, the low-maintenance lot allows for easy living, so you can spend more time enjoying the things you love. Sharman’s Mobile Home Park is ideally located within walking distance to Superstore, restaurants, shopping, parks, and public transit—everything you need is right at your doorstep. Whether you’re looking for a year-round residence or a peaceful place to call home during your retirement years, this property delivers the perfect blend of comfort, convenience, and modern living. All measurements are approximate and should be verified if important. Price is plus GST. (id:46156)
2101 Blackwell Avenue
Merritt, British Columbia
Move In Ready Corner Lot Home with Quick Possession! This well cared for 3 bedroom, 2.5 bathroom home offers an ideal opportunity for first time buyers, growing families, or investors looking for a solid, rental ready property. With quick possession available, you can move in or start generating income without delay. Set on a bright corner lot in a quiet, family friendly neighborhood, the home enjoys a highly convenient location just steps from a nearby park, close to everyday amenities, and within easy access to public transit, combining comfort, convenience, and long term value. Inside, the main floor features a functional and welcoming layout, perfect for everyday living and entertaining alike. Upstairs, all three bedrooms are thoughtfully positioned to provide privacy and separation from the main living areas. Additional highlights include a detached single car garage, extra driveway parking, and a low maintenance yard designed for easy upkeep. This is a turnkey property in a sought after location, offering immediate livability and excellent future potential. Whether you’re looking to make it home or add a strong asset to your investment portfolio, this property checks all the boxes. Contact the listing agent today to schedule your private showing. All measurements approximate and buyer to confirm if deemed important. (id:46156)


