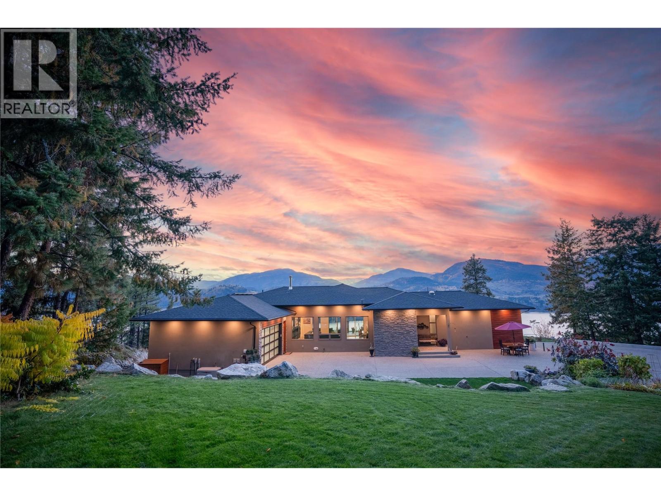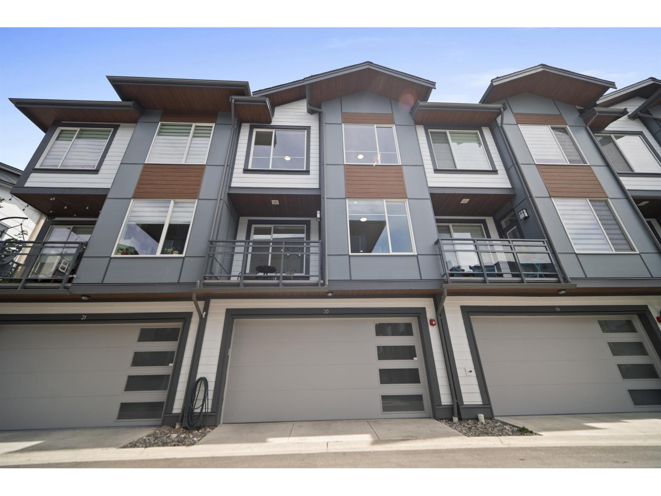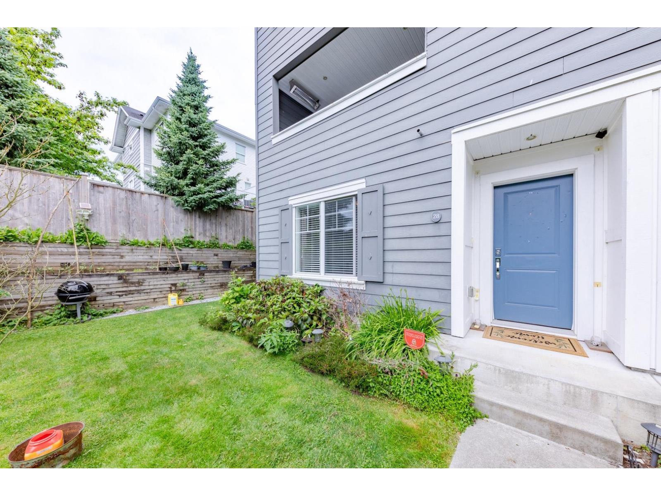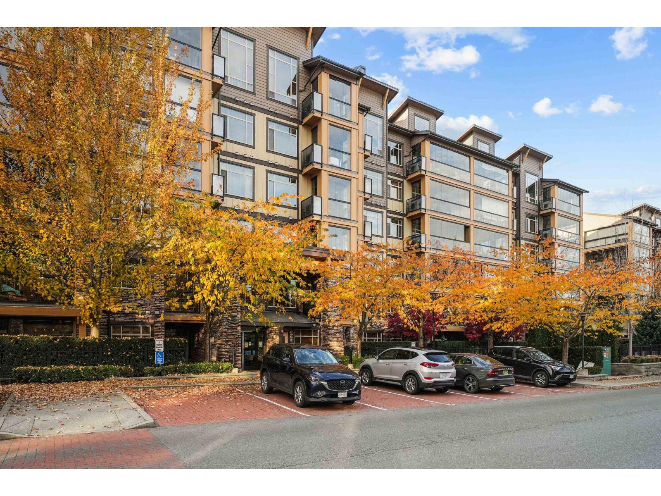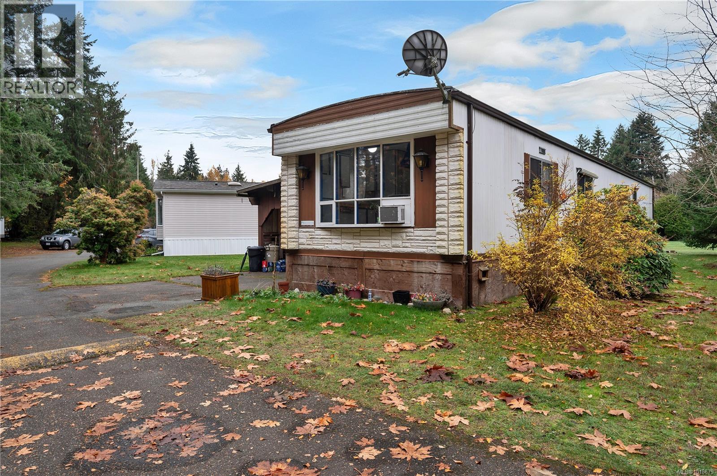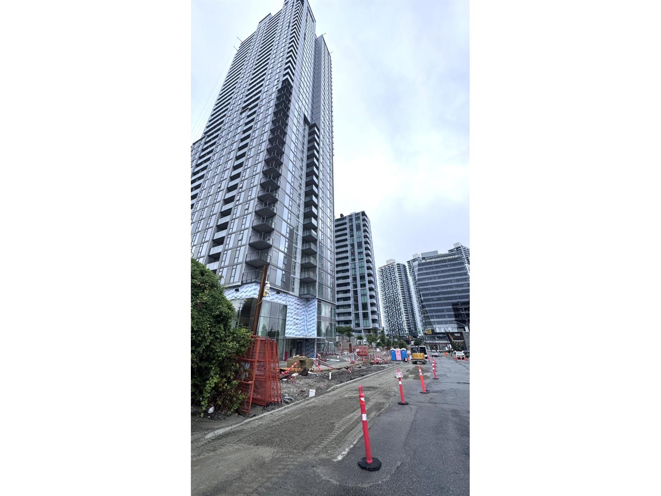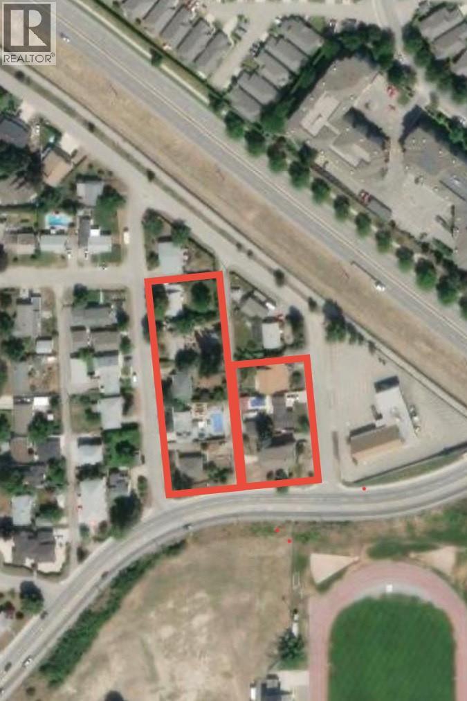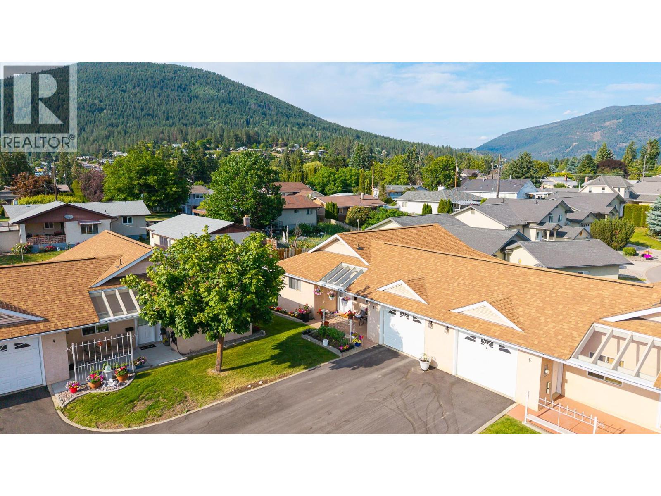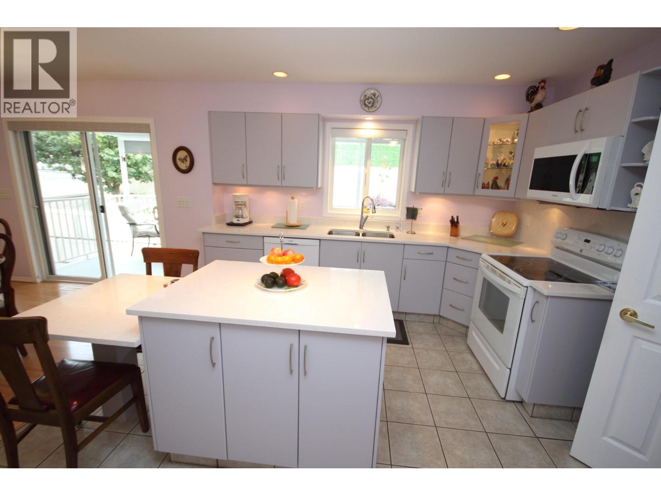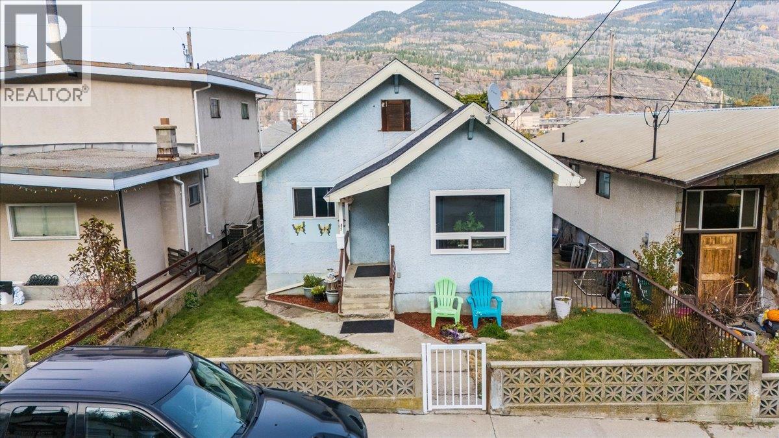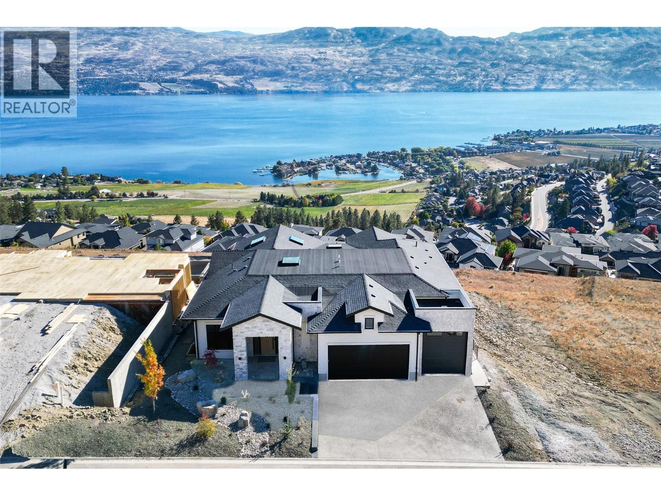133 Christie Mtn Lane
Okanagan Falls, British Columbia
CLICK VIDEO. When they say Real Estate is all about location…this is it. Nestled on a mountainside, this private estate of just under 4 acres offers breathtaking views of Skaha Lake, surrounded by natural peace and tranquility. This exceptional 4-bedroom, 4-bathroom residence is perfectly positioned to capture the essence of Okanagan living, with expansive windows that fill the home with natural light. The open-concept living and dining areas flow seamlessly onto a sprawling deck showcasing 180-degree views of the lake and valley. The chef-inspired kitchen features a full walk-in pantry, a 5-burner gas cooktop and oven, and a double stone sink perfectly placed beneath a window overlooking the outdoors. A gated entry and winding drive lead to a beautifully landscaped setting showcasing this 4,200 sq ft home designed for both elegance and comfort. The primary suite is a serene retreat, offering panoramic vistas and a spa-like ensuite with a double walk-in shower. The lower level includes two spacious bedrooms with walk-out access to the patio and a generous backyard with a hot tub. Built for modern efficiency, this home features solar panels, a full off-grid system with battery storage and gas backup generators, underground irrigation, and phantom screens designed to withstand strong winds. A full double garage and ample extra parking complete this stunning, self-sustaining property. A true blend of luxury and tranquility — where refined living meets the unmatched beauty of the Okanagan. (id:46156)
20 20763 76 Avenue
Langley, British Columbia
Crofton by Atrium Developments! Bright and modern nearly new 1,650 sq. ft. unit featuring 2-5-10 year warranty and AC. LG Kitchen appliances, 5 burner gas range, two toned maple/white kitchen, quartz counter tops. Living room, stone feature wall, gas fireplace. Covered patio with natural gas hook up off dining area. Upper level primary bedroom, walk in closet, ensuite with oversized glass shower & double sinks, 2 secondary bedrooms, main bath with tub/shower. Lower level bonus 4th bedroom! Double garage with ample room for storage. Prime location walking distance to shops, schools, parks and transit. Donna Gabriel Robins Elementary, Peter Ewart Middle & R.E. Mountain Secondary Schools. OPEN HOUSE, SAT. NOV. 8th @ 1-3PM (id:46156)
9764 180 Street
Surrey, British Columbia
Welcome to 9764 180 St, a well-maintained custom 2-storey home in a peaceful pocket of Surrey. This spacious property offers endless potential with its large lot, ample parking, and functional layout - ideal for multi- generational living, rental income, or future redevelopment (check with City). Surrounded by nature and growing communities, it's perfect for families seeking space or investors eyeing long-term value in a rapidly developing area. A rare find - don't miss your chance! (id:46156)
28 16337 15 Avenue
Surrey, British Columbia
"Dawson's Creek" by renowned Dawson + Sawyer, this beautiful 4 bedroom 4 bathroom townhouse features open concept chef inspired kitchen, dining room & spacious living room and a over-sized island which is perfect for entertaining friends and family. Side-by-side, 2-car garage. Just a few minute drive to the Shops at Morgan Crossing, Grandview corners, restaurants, golf course, beach and US Border. offer presentation is at 5pm on Monday Nov 10, 2025 (id:46156)
209 8067 207 Street
Langley, British Columbia
Best value around! Welcome to Yorkson Parkside 1 in the heart of Willoughby! You'll love this bright 2 bedroom plus den (2nd bedroom has a door, closet, vent no window). You get...stainless steel appliances, air conditioning, in suite laundry and a private West exposed fully enclosable solarium/balcony overlooking tennis court, greenspace and beautiful sunset views. Primary bedroom has a walk-through closet and wall safe. 5 piece bathroom with dual vanities, granite counters, soaker tub, walk-in shower, and heated tile floor. Upgraded laminate plank flooring. Living and dining room open to the kitchen with gas-burner stove, granite counters and eating bar. 2 side-by-side parking spaces PLUS 2 storage lockers with power & room for a motor cycle/E-bikes. Quick possession possible. Call now! (id:46156)
8b 2157 Regent Rd
Black Creek, British Columbia
Welcome to relaxed coastal living. This 2-bedroom, 1-bath home is just a short walk to Oyster River trails, Saratoga Beach, the golf course, and everyday conveniences. The floor plan offers a spacious front kitchen with plenty of storage, a raised dining area with charming iron railings, and a cozy living room warmed by a propane fireplace for winter comfort. The primary bedroom is located at the back for privacy, with the second bedroom conveniently positioned in between. Recent updates include a new furnace, new hot water tank, newer oven and cooktop, an updated bathroom with a Bath Fitter tub surround, full re-skirting in 2019, and the roof was recently resealed with a liquid rubber treatment. Outside, enjoy additional storage behind the carport and ample yard space for gardening or outdoor projects. This 55+ park offers low pad rent of $570, which includes garbage pickup. One small pet is allowed with park approval, and rentals are not permitted. Vacant and move-in ready — bring your ideas and make it your own. (id:46156)
408 13573 98a Avenue
Surrey, British Columbia
This beautiful 2 Bedroom, 2 Bathroom home is located at Century City Holland Park, Century Group's latest development in the heart of Surrey City Centre next to Holland Park, right across the street from King George Skytrain Station. Spacious & bright, this East facing home offers a lot of natural light. An open concept layout with elegantly designed wide plank flooring throughout, a Fulgor Milano appliance package, quartz countertops & backsplash, kitchen island, floor to ceiling windows, 9 ft ceilings & air conditioning. Enjoy indoor amenities including a private fitness center with yoga room & outdoor fitness deck, social lounge, coworking lounge, media room, rooftop meditation room & more. Please contact the agent for your private showing. (id:46156)
1404 Vineland Street
Kelowna, British Columbia
Prime development opportunity in the heart of Kelowna’s urban core! Situated along the Bernard Avenue Transit Supportive Corridor (TSC), this property offers exceptional potential for apartment development under current zoning guidelines. Just steps from the highly anticipated new Parkinson Recreation Centre and minutes to downtown, this site is ideally located in a rapidly evolving, transit-oriented area within the Glenmore neighbourhood. The flat lot and central location make it a strong candidate for multi-unit residential, apartment, or mixed-use development. (id:46156)
518 18th Avenue S Unit# 5
Creston, British Columbia
If you have been looking for a beautiful, well maintained home in a popular strata development then call your REALTOR to book a showing. Situated in Orchard Park, this end unit is secluded in the far corner of this complex. Fully finished on both the main level and the lower, walk out level this 3 bedroom, 3 bathroom home has features you will love. Gorgeous hardwood flooring in the living room and dining room, an updated kitchen, a spacious covered deck off the dining room, main floor laundry, and much more. The primary bedroom has 2 large closets and a full ensuite. The lower level is well planned out, the focal point of the family room is a natural gas fireplace with built in shelving on either side. There is a large bedroom, a full bathroom, a corner den or home office area, and an outside entry to the rear yard. An attached garage and front terrace are attractive features as well. Orchard Park is a 55+ strata well situated in Creston, walking distance to many amenities and just a short drive to others. Seeing is believing, book an appointment and imagine yourself living here. (id:46156)
957 Morningstar Road
Oliver, British Columbia
Meticulously maintained R2000 home with original owners. This immaculate 3-bedroom, 3-bath home shows pride of ownership throughout, offering open-concept living with a cozy gas fireplace and bright bay window. The kitchen is a cook’s dream with quartz countertops, a large island, walk-in pantry, under-cabinet lighting, and custom spice rack pull-outs. The spacious primary suite includes a walk-in closet, walk-in shower with bench, and access to a private patio wired for a hot tub, complete with built-in speakers. The lower level offers excellent suite potential with a separate entrance, gas fireplace, kitchenette, and a full workshop with shelving and workbench. The low-maintenance backyard is perfect for entertaining with a covered deck, built-in speakers, and privacy blinds. The double garage and extended driveway provide ample parking for an RV or boat with hookup. Additional highlights include new A/C, quartz updates, large laundry room, tall comfort-height toilets, central vac, water softener, underground irrigation, and storage shed. Located on a quiet cul-de-sac close to shopping, schools, restaurants, and Fairview Mountain Golf Course. (id:46156)
927 Nelson Avenue
Trail, British Columbia
Welcome Home! Thoughtfully maintained and upgraded, 927 Nelson Ave truly has it all. Enjoy peace of mind with key improvements already done, including a newer furnace, hot water tank, double-pane windows, and a roof with plenty of life left. The main floor of this home offers a spacious, well-designed layout that feels bright and inviting. You’ll find three generous bedrooms, an eat-in kitchen with abundant cabinetry, and a practical bathroom design with great storage. Natural light fills the space, and both the front and back entrances lead to the fully fenced, flat yard — perfect for pets, kids, or gardening. The lower level is a fantastic flex space. Currently used as a personal lounge, it’s bright, cozy, and offers the potential to be easily finished to expand your living area. A standout feature is the garage, which is ideal for both storage and parking. Plus, you’ll appreciate the convenience of additional on-street parking along Nelson Ave, one of the widest and flattest streets in West Trail. Come see everything this move-in-ready home has to offer! (id:46156)
1403 Vineyard Drive
West Kelowna, British Columbia
Welcome to your dream home in prestigious Lakeview Heights, where luxury meets natural beauty. Located above Okanagan Lake, this brand new residence offers unobstructed panoramic views enjoyed from both levels, the backyard, and the stunning pool area. Designed with a modern yet warm aesthetic, it features soaring ceilings, expansive windows, hardwood floors, and accordion doors in the living room that create seamless indoor/outdoor living. Every detail has been carefully curated, including marble countertops and tiles throughout, Visual Comfort lighting, Kohler plumbing, integrated speaker system, and Emtek hardware elevate the home’s timeless sophistication. The gourmet kitchen impresses with a 48” Wolf range, high end appliances, a walk in pantry, and a built in espresso station. The lower level is an entertainer’s dream with the same stunning views, a lavish wet bar, glass doors opening to the pool deck plus a gym room, media room, and space with private entry providing excellent potential for a future suite. Step outside to your private oasis featuring a saltwater pool, sunk in hot tub, pool bathroom, and firepit area, surrounded by elegant landscaping and wood soffits. The oversized garage easily accommodates an RV or boat along with multiple vehicles and storage. Set among luxury homes in one of West Kelowna’s most desirable neighbourhoods, this property offers refined living, stunning views, and resort style comfort. (id:46156)


