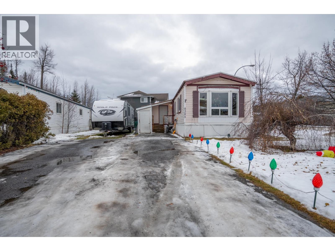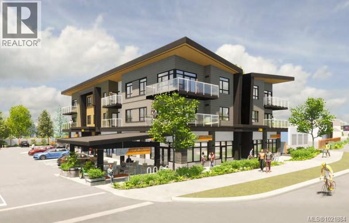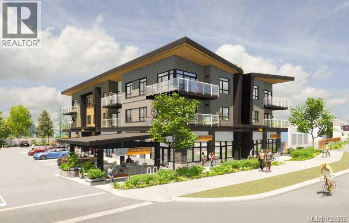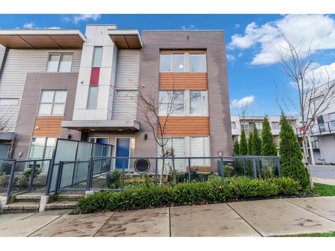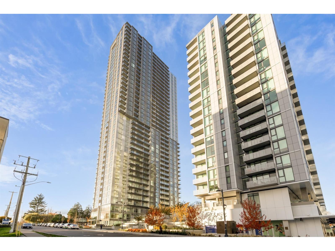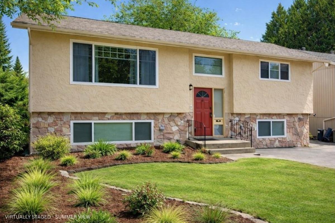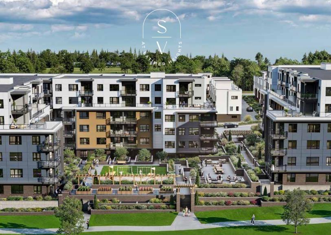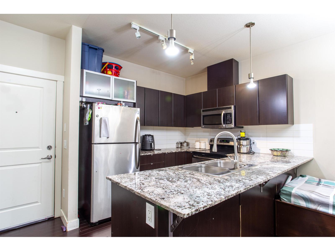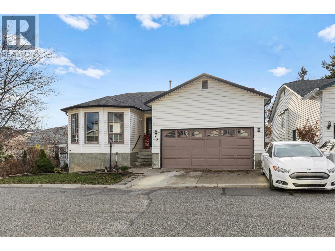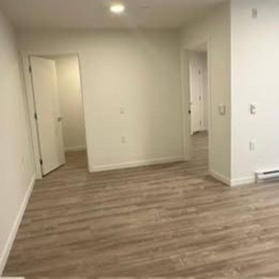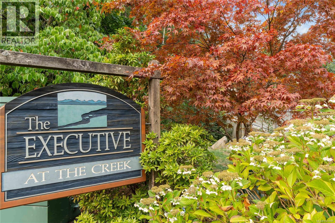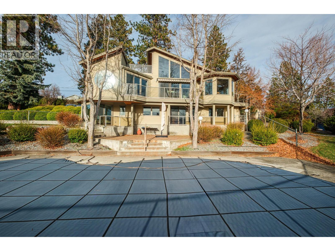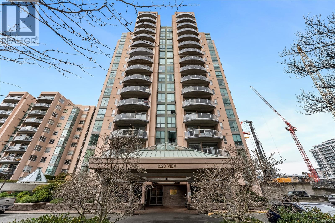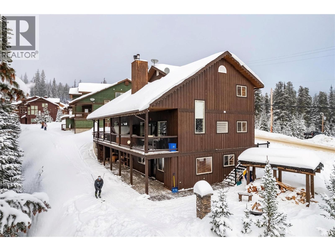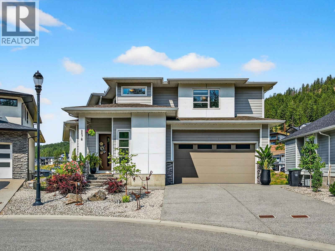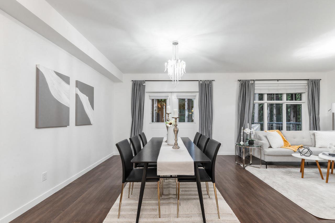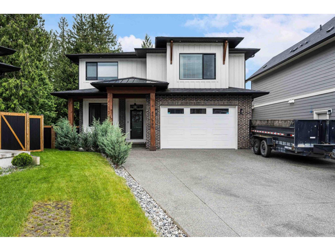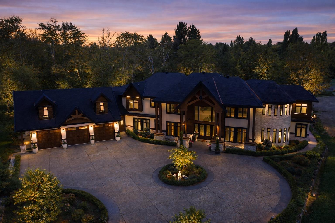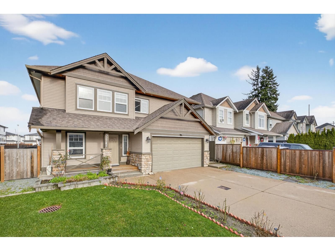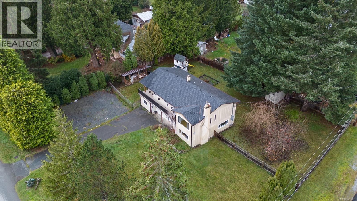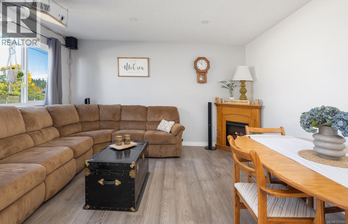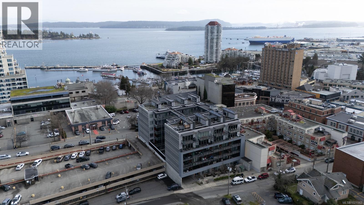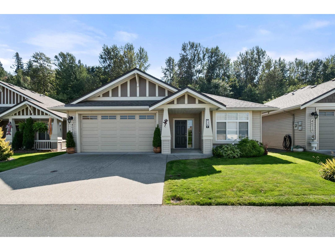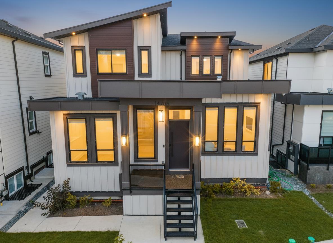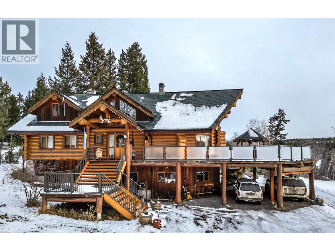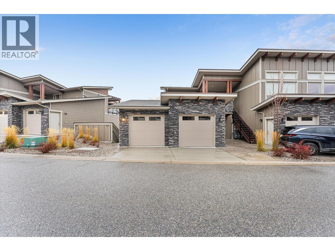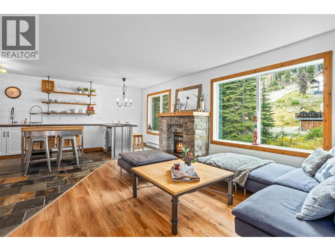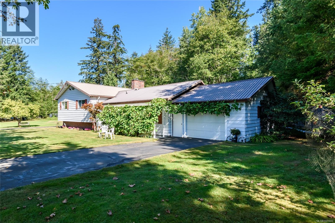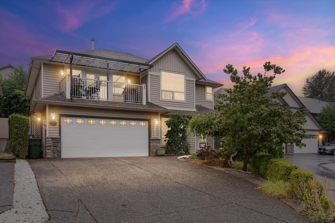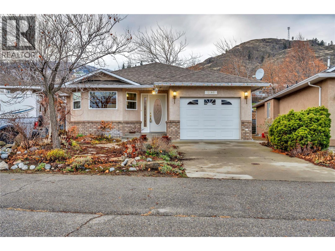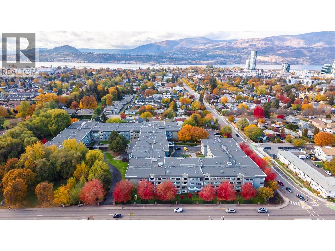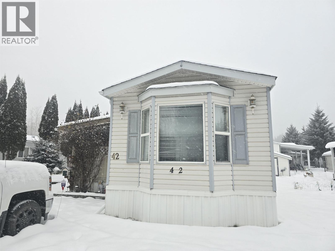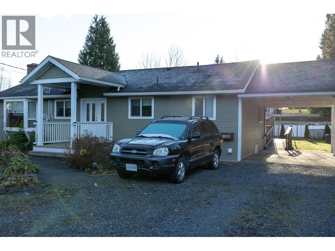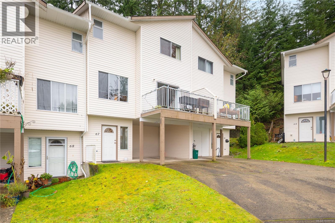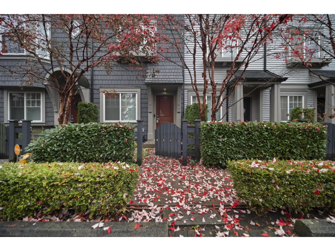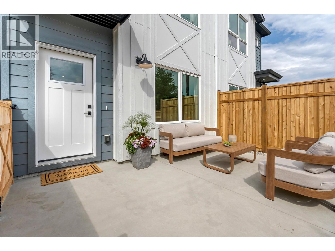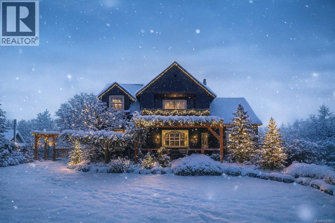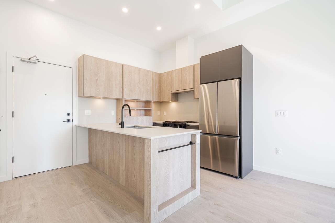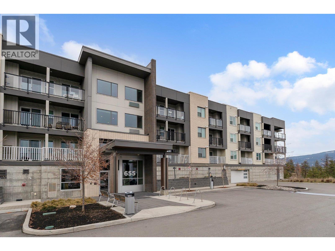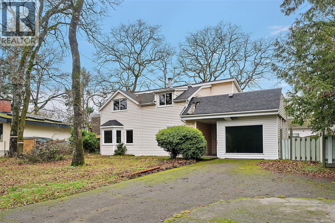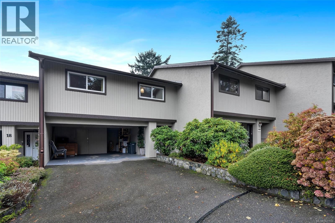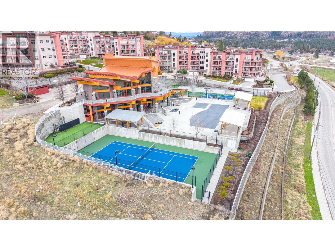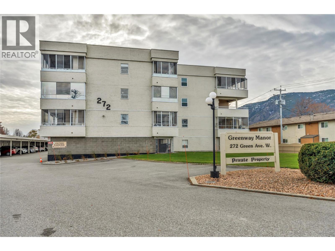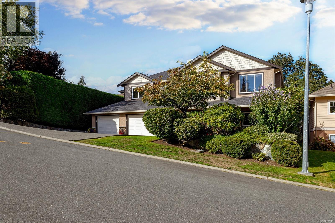5203 Cook Place
Prince George, British Columbia
Starter home alert! Tucked away on a quiet cul-de-sac partway up the Hart Highway, this home offers peace and comfort while keeping you just minutes from all amenities. The spacious, fenced yard is perfect for kids and pets, complete with a large deck, sheds, tons of parking, and RV space. Inside, enjoy the spacious, bright, open-concept kitchen and living area ideal for family time. With 3 generous bedrooms (option to convert back to 4), there’s room for everyone. Smart storage solutions throughout make this home as practical as it is welcoming - perfect for a busy family on the go! This home features newer appliances, and the big ticket items have lots of life left, all you need to do is move in. (id:46156)
5 7181 Lantzville Rd
Lantzville, British Columbia
Coastline Station is a thoughtfully planned 3 storey development which combines 12 well-appointed residential homes with ground-floor commercial space, including locally-owned Drip Coffee at your doorstep. To live in Lower Lantzville is to embrace a lifestyle unique to coastal Vancouver Island, a truly beautiful, walkable village with a pub and two restaurants, village post office, and accessible family parks. With several beaches only a few minutes away, spend your summer days swimming or evenings sitting on logs to watch cruise ships sail by and the sun set behind the Winchelsea Islands. Stroll to the local park to watch your kids or grandkids play on the swings; or walk them to the local elementary school. This brand new 2nd floor home features 796 sf, 1 bedroom and den, and a choice of 3 professionally designed interior finishes; this includes classy luxury vinyl plank flooring, tile accents, and quality cabinetry. Each home is designed for modern coastal living, with open layouts. This home boasts over-height ceilings and a spacious 13x8 covered deck. Ample parking, bike storage, & elevator access add everyday convenience. Coastline Station is guided by the local developers' commitment to craftsmanship, sustainability, & respect for Lantzville’s unique milieu. (Price plus GST). All measurements are approx. & should be verified if important. (id:46156)
9 7181 Lantzville Rd
Lantzville, British Columbia
This brand new, ocean view 2nd floor home features 992 sf, 2 bedrooms, 2 bathrooms including a tastefully appointed ensuite. With over-height ceilings and 148sf of wrap-a-round deck, this home quality views to the Winchelsea Islands and Salish Sea. Coastline Station is a thoughtfully planned three-story, mixed-use development which combines 12 well-appointed residential units with ground-floor commercial space, capturing the essence of the Lantzville community. A choice of 3 professionally designed finishes: classy luxury vinyl plank flooring, tile accents, and quality cabinetry. Each home is designed for modern coastal living, with open layouts. Ample parking, bike storage, & elevator access add everyday convenience. Located in the heart of the village, Coastline Station offers a walkable community feel and is guided by the developer's commitment to craftsmanship, sustainability, & respect for Lantzville’s unique milieu. All measurements are approx & should be verified if important. (id:46156)
1 12585 104a Avenue
Surrey, British Columbia
Built in 2023, this three-storey townhouse offers over 2,100 sq. ft. of living space in a convenient North Surrey location. Situated approximately one block from bus routes and three blocks from SkyTrain, the property provides efficient access to Surrey Central, Metrotown, and Downtown Vancouver. The main level features an open-concept kitchen, dining, and living area. The home includes 4 bedrooms and 4 bathrooms, offering flexible use for families, home offices, or multi-generational living. The lower level provides additional bedroom or living space, while upper-level bedrooms are well sized. Additional features include air conditioning, a side-by-side double garage, visitor parking, and a professionally managed strata. Amenities include a clubhouse, exercise centre, and playground. Close to schools, shopping, and public transit. (id:46156)
2606 13573 98a Avenue
Surrey, British Columbia
Brand new 485 sf, 1 bedroom, 1 bathroom + workspace, located on 26th floor at Century City Holland Park, in the heart of Surrey City Centre next to Holland Park offering unobstructed scenic view, right across the street from King George Skytrain Station. Secure building with 24 hour concierge service. Spacious, bright and open concept layout with elegantly designed wide plank flooring thr, a Fulgor Milano appliance package, quartz countertops/backsplash, kitchen island, floor to ceiling windows, air conditioning. Amenities including a private fitness centre with yoga room & outdoor fitness deck, social lounge, coworking lounge, media room, rooftop meditation room, study room & more. Unit completed in 2025 at a price of $551,000+GST, Open House: Dec 20 + 21 (Sat & Sun) 1:30-4:30 pm. (id:46156)
1550 Kent Street
White Rock, British Columbia
Renovated 4-bedroom, 2-bath home with sunny private yard directly across from a family park in the heart of White Rock. Main floor showcases a completely transformed kitchen with custom cherry cabinetry, granite countertops, stainless steel appliances, and Mt. Baker views. The upper level includes 2 generous bedrooms, tastefully updated main bath, crown mouldings, dining room, & large covered deck perfect for family BBQ's. Below, primary suite, flex bedroom/rec room, & office offer suite potential for income or extended family. Updates include 40-year roof (2004), vinyl windows/doors and high-efficiency furnace. Private and sunny fully fenced backyard. Steps to schools, transit, shops & only a 5-minute drive to White Rock beach! Park-facing homes like this are rare. Full details available. (id:46156)
B514 20049 82 Avenue
Langley, British Columbia
Experience elevated living at South Village Condos by VESTA in prestigious Latimer Heights. Perfectly positioned near top schools, parks, shopping, transit and Hwy 1 for easy commuting and convenience. This 2 bed, 2 bath residence features a layout with bedrooms on either side, large windows and planned to have a Jan-Feb 2026 completion. One of only two homes (plan C7) offering the LARGE east-facing deck. Finished in a timeless designer palette with premium stainless steel appliances including 5 burner gas range, a large quartz island, full-height quartz backsplash and AC in the living room. Primary ensuite features dual sinks, oversized frameless glass shower, and elegant tile that flows from shower to bathroom floor and up the wall behind the vanity. 2 parking 1 storage locker! (id:46156)
409 9655 King George Boulevard
Surrey, British Columbia
Welcome to THE GRUV! This spacious 601 square foot top floor condo is located on the south side of the building and is walking distance to King George Skytrain Station, Surrey Memorial Hospital, SFU Campus & all the amenities of central city mall including T&T market, Wallmart, many stores and restaurants. Well laid out plan with high ceilings, good size master bedroom and large living/dining area and a balcony. Nicely finished with attractive laminate flooring and tiled bathroom. kitchen has granite countertops, plenty of cabinets, and stainless steel appliances. Very reasonable maintenance fee in an excellent, well run and maintained strata building. BONUS: exercise centre, rentals and 2 pets are allowed. (id:46156)
3136 Horsefly Road
150 Mile House, British Columbia
AFFORDABLE LIVING WITH MOBILE ADDITION AND ACREAGE! Located at 150 Mile House - Horsefly Road featuring spacious front living room, kitchen - needs new cupboards, updated bathroom, 3 bedrooms with large addition 10x40 covered deck or could be finished inside. Metal roof done in 2013, some new updates. Level 1.52 acre very private lot backing onto Crown Land. Fenced for animals, has miles of horseback riding trails. Excellent community, fire protection area, school, 10 minutes to Williams Lake! (id:46156)
555 Glenmeadows Road Unit# 38
Kelowna, British Columbia
Set in the welcoming Glenmore neighborhood, this 5-bedroom, 3-bathroom home offers space, flexibility, and the chance to create something special over time. With three bedrooms up and three down, the layout works well for families, multigenerational living, or those needing extra room. The lower level includes an in-law setup with a fridge and sink, offering potential for a future suite. The home is ready for its next chapter, allowing new owners to bring their own vision while enjoying a solid layout in a well-established community. A quaint backyard offers space to relax and enjoy the outdoors, all just minutes from excellent schools, parks, shopping, and everyday amenities. North Glenmore is known for its strong sense of community and long-term appeal. Contact your trusted REALTOR® to learn more. (id:46156)
12943 112 Avenue
Surrey, British Columbia
Attention Builders, Investors & First-Time Buyers! renovated home on a 5,723 sq. ft. lot with 2,376 sq ft. of finished living space. Excellent potential to build a 3-storey view home (buyer to verify with City) or hold as a high-income property. Features 3 BED, 2 BATH, and 3 fully renovated MORTGAGE HELPER'S (2+1+bachelor). Current RENT $3,950/month with total rent POTENTIAL approx. $6,950/month. Ample PARKING for 8-10 vehicles. Prime location between Scott Rd & Gateway SKYTRAIN with easy access to Pattullo & Port Mann Bridges, making travel to Burnaby, Vancouver, Richmond, Metrotown & Downtown quick and convenient. Close to Bridgeview Elementary, Kwantlen Park & LA Matheson Secondary. Not a drive-by! (id:46156)
402 10778 138 Street
Surrey, British Columbia
Great Investment Property or to move in and start your life. 2 Bed 2 Bath unit in Surrey Central. One of the Best floor plans in the Building with lots of daylight. Walking distance to Gateway SkyTrain station with Central location just minutes to SFU Surrey Campus, Skytrain, restaurants, and Hospital. (id:46156)
309 1244 4th Ave
Ladysmith, British Columbia
This beautiful 2 bed 2 bath townhome in north Ladysmith sits in a private and peaceful setting, surrounded by trees and backing onto Rocky Creek. 9ft ceilings and natural wood floors throughout the open concept main level create a sense of space and light. The modern kitchen is big enough for multiple cooks and includes a sit-up counter and space for a bar fridge. A gas fireplace in the living room invites you to settle in for cozy evenings in the winter, while the spacious dining room leads out to the deck for summer entertaining. The 550 sqft primary bedroom is expansive yet comfortable, with its own gas fireplace and another private deck for relaxing and listening to the creek babble by. The ensuite is huge and plumbing-ready for a luxurious soaker tub. The complex includes a fully equipped gym with new treadmill and elliptical, an indoor pool and hot tub, as well as bike/kayak storage and secure underground parking. Enjoy tranquil West Coast living, only minutes away from shops, the marina, and Transfer Beach. All data and measurements are approximate, please verify. (id:46156)
707 Brookfield Court
West Kelowna, British Columbia
Tucked into a quiet cul-de-sac in the highly sought-after neighbourhood of Lakeview Heights just off the Westside Wine Trail, this exceptional West Coast-style residence offers sweeping lake views and sits on a rare .99 acre, private, resort-style property. A tranquil, serene family retreat or entertainer's dream, the over 3000 residence, flooded with natural light, features 2 main floor bedrooms and a bright loft office/play area above the open living space. Lower level is ready to rent out as a legal one-bedroom suite and as a bonus, a separate nanny suite in addition, providing flexible living options for extended family, summer house guests or additional rental income. Thoughtfully designed with comfort and functionality in mind, the home seamlessly blends spacious and comfortable indoor and outdoor living. Outside, this property truly shines. Enjoy summers gazing at the lake from the large, meticulously maintained, fenced yard with in-ground swimming pool. Mature landscaping includes six fruit trees, adding charm and nature's bounty to this serene setting. An oversized double garage with workshop offers ample space for vehicles, storage, and hobbies-made even more special with a complimentary lake view from the shop. Hurry and view this rare opportunity to secure a private, lakeview acreage in one of West Kelowna's most desirable neighbourhoods. This ""Unicorn"" property features both lifestyle & appeal today, combined with intriguing future potential to add density. (id:46156)
1004 1020 View St
Victoria, British Columbia
Experience exceptional value in this spacious and affordable 2-bedroom, 2-bathroom home in one of downtown Victoria’s most sought-after steel and concrete buildings. Ideally located in vibrant Harris Green along the Cook Street corridor, you’re steps to cafés, restaurants, gyms, groceries, transit, and the Inner Harbour. The layout features a large, comfortable living room with ample space for full-sized furniture, complemented by a functional kitchen with clean white cabinetry and generous storage. The thoughtful split-bedroom floor plan offers excellent separation - perfect for roommates, guests, or a dedicated home office. The Primary bedroom includes a walk-through closet and a private ensuite. A standout feature is the fully covered balcony, providing year-round outdoor enjoyment. Additional conveniences include in-suite laundry, secure underground parking, and the support of an on-site caretaker. A great opportunity to secure value and space in a highly walkable urban location. (id:46156)
27557 27a Avenue
Langley, British Columbia
5 BED | 4 BATH | W/ LEGAL SUITE | 2017 BUILT | PRICED WELL BELOW MARKET VALUE! Exceptional opportunity for investors, renovators, or buyers looking to create instant equity. This nearly 3,000 sq ft home offers a flexible layout with a legal suite, ideal for mortgage helper or rental income. Built in 2017, the property features generous room sizes and solid fundamentals, but requires work-reflected in the aggressive pricing, approximately $150,000 below market value. Located in a great, family-friendly neighbourhood in Aldergrove, close to schools, parks, shopping, and transit. Sold AS IS, WHERE IS. Rare chance to secure size, suite, and value at this price point. Strong upside for those ready to renovate and capitalize. Priced to Sell. Private Showings Only! Contact me for yours. (id:46156)
1211 Apex Mountain Road Unit# 1
Penticton, British Columbia
SKI IN SKI OUT!Welcome to 1211 Apex Mountain Rd, an exquisite turn key 4 bed, 4 bath half duplex offering just under 1,800 sq ft of refined mountain living. Every detail has been crafted for comfort and style—from the rich hardwood floors and soaring vaulted ceilings to the dramatic stone fireplace that anchors the living room. The kitchen showcases stainless steel appliances, abundant storage, and a picture window framing breathtaking mountain views. Entertain with ease on the expansive covered deck, complete with a BBQ area and a private 8-person hot tub overlooking the forest and ski run—your own secluded retreat. The primary with ensuite provides convenience and serenity, while the upper loft and 2 bedrooms and full bathroom offers additional space for guests. A self-contained spacious and open concept one-bedroom suite adds versatility and rental opportunity. Designed with skiers in mind, the oversized mudroom, powder room, ski lockers, and parking for 4 vehicles ensure effortless living. Outside, enjoy true ski-in/ski-out access on the Strayhorse trail, your own private firepit, and unmatched privacy with no chance of anyone building beside or behind. This is more than a cabin—it’s an exclusive mountain sanctuary. Located at Apex Mountain Resort, where you’ll enjoy year-round adventure including skiing, snowboarding, skating, tubing, snowshoeing, and so much more. Book your private showing today. (id:46156)
2578 Crown Crest Place
West Kelowna, British Columbia
Welcome to this stunning 3-bedroom, 3-bathroom home located in the desirable Tallus Ridge community in Shannon Lake. Built in 2019 with exceptional quality and attention to detail, this home features a bright open-concept main floor with a chef’s kitchen that includes a gas stove, a large island with quartz countertops and seamless flow to a spacious deck overlooking vineyards and breathtaking mountain views. Located on a quiet cul de sac with no development permitted in front or behind the property, you’ll enjoy privacy and tranquility year-round. The main level also includes a mudroom off the two-car garage, while upstairs offers a luxurious primary suite with a 5-piece ensuite and walk-in closet, two more generous bedrooms, another 5-piece bathroom, and a dedicated laundry room. The walkout basement is a blank slate—easily suited or ideal for adding a bedroom, games room, or theatre—with rough-ins for a bathroom and wet bar already in place, plus a peaceful patio seating area. The beautifully landscaped yard includes raised garden beds filled with raspberries, strawberries, and even a peach tree. Ideally located just steps from a park, hiking trails, and Shannon Lake Golf Course, this property is perfect for families, entertainers, and outdoor enthusiasts alike. (id:46156)
19 Widgeon Street
Kitimat, British Columbia
This is an excellent opportunity to get into the market! Well-maintained, three bedrooms-and-two-bathroom home, located on a quiet cul-de-sac. There are updates to main water and sewer line, and an updated hot water tank. Upstairs you will find three bedrooms, a bathroom, living room, and kitchen. Downstairs you will find the laundry, secondary kitchen, a full bathroom, and a flex room that has multiple opportunities for use. (id:46156)
14 10433 158 Street
Surrey, British Columbia
WELCOME TO YOUR NEW PARADISE! Immaculate condition rare corner unit with over 2000+ sqft of living, plus a large private fenced backyard for your family living and entertaining. Very quiet and peaceful. Elegant 4 bdrm and 4 baths home in the Heart of Guilford. Main floor features full open concept, spacious and woods view Living & dining area, a large kitchen and island, a gorgeous master with a 5 pieces bath, a huge walk-in closet. The downstair suite with a full bath and ground level walkout. Built by Famous developer Dawson + Sawyer. The community is close to schools, shopping center (Guildford Mall, save on food), Guildford village, recreation center, transit, and restaurants. Easy access to Highway 1. (id:46156)
6 46379 Uplands Road, Promontory
Chilliwack, British Columbia
This beautiful two-story home w/ a WALK-OUT BASEMENT is perfectly positioned at the end of a QUIET CUL-DE-SAC, offering PRIVACY & a SPACIOUS YARD. The bright & open-concept main floor showcases a stunning kitchen w/ CUSTOM CABINETRY, CROWN MOLDING, & HIGH-END APPLIANCES. The living room features a cozy gas fireplace, while the dining area is ideal for gatherings & offers seamless access to the LARGE PARTIALLY COVERED PATIO"-perfect for enjoying the VIEWS & overlooking the yard. Upstairs, you'll find 3 bdrms, including the primary suite w/ its own gas fireplace, a walk-in closet, & an ensuite w/ a soaker tub & double sinks. An additional room adds flexibility as a home office or 4TH BDRM. The FULLY FINISHED GROUND-LEVEL WALK-OUT BASEMENT is filled w/ natural light & offers SUITE POTENTIAL! * PREC - Personal Real Estate Corporation (id:46156)
8486 Harvie Road
Surrey, British Columbia
Experience UNPARALLELED LUXURY on this CUSTOM-BUILT 7,500 sq ft estate (2016) set on ~10 acres in prestigious PORT KELLS. Bright OPEN-CONCEPT living & dining w/ HIGH CEILINGS and elegant finishes. GOURMET KITCHEN w/ s/s THERMADOR APPLIANCES, large pantry + SPICE KITCHEN. MAIN FLOOR offers 3 MASTER SUITES-ideal for MULTI-GEN LIVING. Primary features a rare TWO-STOREY w/ WIC & Ensuite. Enjoy THEATRE ROOM, STEAM ROOM, BUILT-IN SPEAKERS, RADIANT HEAT FLOORS & A/C throughout. UPPER LEVEL w/ 3 MASTER BDRMS all w/ ENSUITES, plus PRAYER ROOM. Outdoor living shines w/ COVERED DECK & PATIO, AMPLE TRUCK PARKING & ENDLESS POTENTIAL: FARMING (berries, garlic, corn), add a POOL & create a PRIVATE RESORT. $5,000/month rental income & zoning allows for truck parking. A rare, versatile estate in one of Surrey's most sought-after rural neighbourhoods. (id:46156)
32747 Lightbody Court
Mission, British Columbia
Welcome to your beautifully updated home in Cedar Valley, Mission. Featuring all-new paint, flooring, and appliances, this home offers 6 bedrooms, 3 bathrooms, and a desirable 2-bedroom suite. Located in a quiet, family-friendly area close to great schools and parks, it's the perfect place to call home. (id:46156)
2001 Lakeside Dr
Nanaimo, British Columbia
Beautiful 3-Bed Home with Suite on a Prime R-5 Corner Lot & Potential Subdivision in Cinnabar Valley. Welcome to this gorgeous 3-bed, 4-bath home located in highly sought-after Cinnabar Valley, offering exceptional flexibility for families, investors, or multi-generational living. Situated on a large, flat R-5 zoned corner lot, this property provides development potential for up to four dwellings (buyer to verify w/ the City of Nanaimo), making it a rare opportunity w/ room to grow. Inside, you are greeted by a spacious ground-level foyer that opens into a warm and inviting family room & den featuring a cozy woodstove. This level also includes a separate 1 bedroom accommodation w/ side entrance ideal for guests, teenagers, extended family or rental. Main level offers an abundance of natural light, highlighted by a large living room w/ beautiful hardwood flooring & a feature fireplace. Updated kitchen includes stainless steel appliances, ample cupboard/counter space, a pantry, & open flow toward the living area, perfect for gatherings. Off the kitchen sits another generously sized bedroom w/ its own ensuite, offering great flexibility for family or visitors. Spacious primary suite provides plenty of closet space & a lovely ensuite complete w/ a clawfoot tub. Multiple access points from both the kitchen & living room lead to the expansive wrap-around deck, ideal for summer BBQs & outdoor entertaining. A major bonus is the 1-bdrm (or optional 2-bedroom) accommodation, offering excellent rental income potential or a fantastic space for extended family. Outside, the fully fenced backyard features plenty of room for kids & pets to play, along w/ established Cherry, Apple, & Pear trees. Ample parking & corner-lot access add to the convenience. Located close to parks, walking trails, schools, & shopping, this home truly checks every box. Call or email Sean McLintock for more info 250-729-1766 / sean@seanmcliontock.com (Measurements/info are approximate; verify if important) (id:46156)
3350 Limerick Rd
Duncan, British Columbia
Fantastic opportunity for a first time buyer! This updated 2 bedroom + den/2 bath half duplex is conveniently located near shops, cafes, restaurants, and schools. The main floor has a kitchen with loads of cabinetry and countertops opening to the good-sized backyard with garden space. A 2pc bath, laundry, and a comfortable living/dining room finish off this floor. Upstairs you’ll find the spacious primary bedroom, a second bedroom, updated 4pc bath, and a den. A single carport, storage shed, and wide driveway for extra parking. Don’t miss out on this affordable home, make an appointment to see it today! (id:46156)
310 91 Chapel St
Nanaimo, British Columbia
Step into urban comfort with this south-facing 1-bedroom, 1-bathroom condo in the heart of Downtown Nanaimo that includes 1 secure underground parking stall. Built in 2019, this modern home is part of a thoughtfully designed courtyard-style building, featuring open-air hallways that bring fresh air and a sense of community right to your doorstep. Inside, you’ll find a smart and stylish layout. The large bedroom is located at the front of the unit and includes a walk-in closet with in-suite laundry. The cheater ensuite offers convenient access to a 4-piece bathroom. Continue down the hallway to the bright kitchen, complete with quartz countertops, a tiled backsplash, stainless steel appliances, and a sit-up island—perfect for casual meals or entertaining. The open-concept living and dining area flows seamlessly to a large, south-facing deck where you can relax and take in views of Mount Benson. Located in the heart of Downtown, minutes away from some amazing restaurants, cafes and shopping. A short walk or drive will bring you to the Hullo ferry terminal which connects you to downtown Vancouver in 70 minutes. (Measurements and data approximate; verify if important.) (id:46156)
46516 Hearthstone Avenue, Sardis South
Chilliwack, British Columbia
Stoney Creek Ranch is one of the BEST well-maintained gated communities out there! It also has great amenities, a clubhouse and beautiful mountain views. If you are looking for a 3 bedroom, 2 bath, 1552sqft rancher, here it is! There is a bright open living area with laminate floors throughout! The kitchen features stainless steel appliances, a large eat-up island, walk-in pantry and tons of cabinets with adjacent dining room! The master bedroom is very spacious w/a walk-in closet and ensuite with shower and soaker tub. Walk out to your fully fenced, private backyard, covered patio w/mountain views backing onto greenspace. Lots of parking, big driveway easily fits a pickup...this is a MUST see! 45+ age restriction & 2 pets allowed. (id:46156)
14785 68a Avenue
Surrey, British Columbia
Brand-new 8-bedroom, 7-bath home offering space, comfort, and income potential. The upper floor has four bedrooms, the main floor includes a guest bedroom with a full bathroom, and an open-concept living area. The kitchen features quality appliances, a spice kitchen, and custom lighting and finishes. The primary bedroom includes a spacious walk-in closet, ensuite, and private deck. Enjoy a private theatre room and two basement suites (2+1) for mortgage help. Finished with an attached garage, modern lighting, and a clean, open-concept design. Contact today for your private showing! Open House December 21, 2-4pm. (id:46156)
5565 Backvalley Road
100 Mile House, British Columbia
Luxury 4,700 sq ft log home on 1.49 acres overlooking Hall Lake. Vaulted ceilings on the main level with large windows and patio doors out to expansive deck. 3 bedrooms with ensuite bathrooms. The primary suite has a walk-in closet, sauna & 6-piece bathroom. The upper level hosts a den, sitting area & 2 bedrooms with bathrooms that have their own hot water tank. Basement has an office with 2-pc bthrm, storage room, wood & utility rooms. The basement entry from the generous covered parking area opens into a large flex space as well as an alley kitchen and workshop. Outbuildings include a gazebo, 2-level European Smokehouse with garden shed, Sea Can and 2 coveralls for additional storage. The acreage is fenced and in a quiet area just minutes from 100 Mile House. Spacious family home or B&B. (id:46156)
4000 Redstone Crescent Unit# 220
Peachland, British Columbia
Welcome to this beautifully designed townhome in the sought-after Trails at Westmount community, a 151-acre hillside neighbourhood overlooking Lake Okanagan and the surrounding mountains. Built in 2021 and updated with professionally installed new flooring, this 2-bedroom, 3-bathroom home offers 1,676 Sq Ft of modern comfort with a cozy, inviting feel. The open-concept main living area is ideal for everyday living and entertaining, featuring high-end stainless steel appliances, quartz countertops, a natural gas range, and a warm gas fireplace framed by quality finishes. Massive windows and over-height ceilings fill the home with natural light, while bedrooms on separate levels provide excellent privacy. The large floor plan also includes an additional separate space with its own private entry, ensuite, and wet bar—perfect for a home office, guest suite, or entertaining. You’ll also enjoy the dedicated laundry room, generous walk-in pantry, and thoughtful layout that makes downsizing effortless without sacrificing space. Step outside to a private driveway, single-car garage, and plenty of visitor parking. This lock-and-leave lifestyle puts you just minutes from downtown Peachland, lakeside walks, local wineries, dining, and your favourite coffee at Bliss on Beach Avenue. Whether you’re a young family, empty nester, or downsizer, this home offers space, scenery, and simplicity in one exceptional package. (id:46156)
40 Kettle View Road Unit# 437f
Big White, British Columbia
Quietly positioned on the top floor of Plaza on the Ridge, this freshly renovated four-bedroom, two-bathroom condo is the ultimate ski-in, ski-out mountain retreat and a rare opportunity in a true village-central location. Designed to comfortably accommodate two or more families, the expansive layout begins with a generous foyer—perfect for gearing up after a day on the slopes, with ample storage for ski equipment. The open-concept living space is ideal for both relaxing and entertaining, anchored by a spacious kitchen featuring stainless steel appliances, a wine fridge, and an eat-up breakfast bar. The primary suite offers a private sanctuary with a luxurious ensuite, while three additional generously sized bedrooms provide excellent flexibility for family and guests. Offered completely turnkey, the home includes high-quality furnishings, appliances, artwork, linens, electronics, and more, allowing for immediate possession with no rental commitments in place. There are no rental restrictions, making this an excellent full-time residence, recreational getaway, or income-generating property. Additional features include a shared hot tub, secure storage, one underground parking stall plus additional outdoor parking, new building windows, and a well-run, pet- and family-friendly strata with low fees and efficient snow removal. Located steps from the Village, Ridge Rocket, Plaza Chair, and all amenities, this safe and walkable location delivers unbeatable access to everything Big White has to offer. GST has been paid and is not applicable, and the property is exempt from the Foreign Buyer Ban, Foreign Buyer Tax, speculation tax, empty home tax, and the short-term rental ban—making this an exceptional and uncomplicated mountain ownership opportunity. (id:46156)
7602 Island Hwy N
Black Creek, British Columbia
Experience peaceful country living on this 2-acre ALR property in Black Creek. This well-cared-for 1,400 sqft rancher offers 3 bedrooms, 1 bathroom, and a cozy family room with a woodstove insert. A forced-air furnace and heat pump provide year-round comfort, and the heated attached garage adds useful workspace. Outside, you’ll find a small barn, storage shed, and room for animals, equipment, or toys. The large deck and open yard create a great outdoor space for pets, kids, or quiet time. With lots of parking and quick access to the Comox Valley, Campbell River, and Miracle Beach, this property blends comfort, space, and rural charm. Media from a previous listing; new media will be uploaded once available. Enjoy gardening, raising animals, or simply having extra space to spread out—this property offers flexibility for many lifestyles. Its peaceful setting and usable land make it ideal for those seeking room to grow while staying close to nearby communities. A rare rural opportunity. (id:46156)
46334 Valleyview Road, Promontory
Chilliwack, British Columbia
Experience breathtaking valley views from this beautifully designed 5 bedroom, 3 bathroom home offering space, comfort, and flexibility. The open concept main floor is perfect for entertaining, with a seamless flow between the updated kitchen, dining, and living areas. A fully self-contained 2 bedroom, 1 bathroom suite with private entrance makes an ideal mortgage helper or in-law suite. Stay comfortable year round with central air conditioning and enjoy added peace of mind with a backup generator. Step outside to a large, private backyard. Perfect for outdoor entertaining, gardening, or relaxing in the fresh air. A gem among homes! Book your showing today and DO NOT miss out on this incredible opportunity to make this home YOURS! (id:46156)
6108 Saint Martin Place
Oliver, British Columbia
Welcome to Saint Martin Place. This one owner home is in Pristine Condition and move in ready with quick possession. This two-bedroom two-bathroom rancher is one level living at its finest. If you are a retiree looking for no stairs or a young family with a toddler, the floor plan is perfect with a very open concept. Plenty of natural light in this southeast facing home with patio access to the private fully fenced back yard. Covered parking and extra big driveway for more. Close to all amenities in walking distance. Located on a quiet cul-de-sac so minimal traffic at best. For more information, please contact LS. (id:46156)
1045 Sutherland Avenue Unit# 112
Kelowna, British Columbia
Best priced 55+ in Kelowna! Experience comfort, community, and convenience in this beautifully maintained 2 bedroom, 2 bathroom ground floor condo at The Wedgewood, Kelowna’s most desirable 55+ residences. Offering 1,147 square feet of bright, functional living space, this home is ideally located near the building’s main amenities, with its parking stall conveniently positioned right beside the elevator. Inside, you'll find a welcoming open layout featuring a spacious living and dining area, a well equipped kitchen, and a bright enclosed sunroom overlooking the serene green space. The primary bedroom includes a walk in closet and private ensuite, while the second bedroom provides flexibility for guests, hobbies, or a home office. Additional highlights include in suite laundry, excellent storage space, and a new furnace. Residents enjoy an impressive resort style amenity package, including optional evening meals in the dining room 3 times per week, a social lounge and bar with regular happy hours, fitness centre, games room with billiards, guest suites, car wash bay, workshop, community garden, and a beautifully landscaped courtyard. Located directly across from the Capri Centre, this prime location offers easy access to shopping, restaurants, healthcare, and transit. Everything you need is just steps away. Enjoy a vibrant, independent lifestyle in a safe and welcoming community with lush surroundings and strong social connection. This is Kelowna retirement living at its best. (id:46156)
42 313 Westland Road
Quesnel, British Columbia
Well-Maintained Home in a Desirable 55+ Park – Quick Possession Available! This well cared for 1995 2 bed, 2 bath manufactured home is located in a sought-after 55+ park in South Quesnel, conveniently close to shopping and just up the hill from downtown. The home features an open-concept living room and kitchen, creating a bright and comfortable space for everyday living. A large mudroom/flex room addition offers excellent versatility - perfect for storage, a hobby space, or home office. Step outside and enjoy the covered deck, ideal for relaxing in any season, and a great garden shed for additional storage or puttering. With quick possession available, this is a great opportunity for easy, affordable living in a welcoming community. (id:46156)
4805 Walsh Avenue
Terrace, British Columbia
Step into this warm and welcoming Terrace home that instantly feels easy to love. Sunlight brightens the living spaces, giving the home a cozy, relaxed atmosphere perfect for everyday family life. The practical layout makes everything feel comfortable and familiar, whether you're sharing meals, unwinding in the living room, or simply enjoying quiet moments. Step outside to the sunny back sundeck - an ideal spot for barbecues, morning coffee, or watching the kids explore the spacious yard. The highly valued detached garage/shop adds incredible usefulness for hobbies, storage, and projects of all kinds. Clean, move-in ready, and filled with potential, this inviting home is waiting for a new family to settle in, grow, and create lasting memories. (id:46156)
67 941 Malone Rd
Ladysmith, British Columbia
Discover this spacious Ladysmith townhome offering nearly 1,700 sqft of versatile living space. Featuring 3 bedrooms plus a large den and 3 bathrooms, this home is ideal for families, first-time buyers, or investors. The lower level boasts a huge den, perfect as a secondary living room, a 4th bedroom, home office, or extra storage. The main floor offers a functional layout with kitchen, dining and living areas, a bathroom, laundry, and direct access to a generous backyard - ideal for kids, pets, or entertaining. Upstairs you’ll find three well-sized bedrooms and two bathrooms, including an ensuite in the primary. Enjoy the convenience of a carport and one of the longest driveways in the complex. Located within walking distance to Ladysmith Elementary and Secondary School, and just minutes from Ladysmith’s charming historic downtown, shops, cafes, and restaurants. Make your next move up to Edgewood Estates! All measurements are approximate and should be verified if important. (id:46156)
36 6450 187 Street
Surrey, British Columbia
Welcome to Hillcrest! This bright and inviting 2-bedroom + den, 3-bath townhome offers a spacious, open-concept main floor with high ceilings, generous living and dining areas, and a walk-out balcony perfect for morning coffee or evening BBQs. Upstairs you'll find two well-sized bedrooms with excellent closet space. The lower level flex room works perfectly as a den, office, or even a potential third bedroom, complete with a convenient powder room nearby. Located in a fantastic, walkable neighbourhood close to transit, shopping, schools, and recreation - a wonderful place to call home! (id:46156)
687 Victoria Drive Unit# 101
Penticton, British Columbia
Discover this newly built, high-quality fourplex that combines modern design, energy efficiency, and attainable ownership. Thoughtfully developed by Parallel 50—one of the South Okanagan’s most trusted design-build firms—this project reflects a proven track record of craftsmanship and attention to detail. Each 1,439 sq. ft. unit features a smart, functional layout with three bedrooms, two and a half bathrooms, and generous yard and patio space. Located in a walkable, bike-friendly neighborhood, you're just minutes from downtown Penticton and Okanagan Lake. Interior highlights include durable, stylish luxury vinyl plank flooring, quartz countertops, a full-height quartz backsplash, and a designer kitchen that rivals those found in single-family homes. Notable features at this price point include a walk-in closet and ensuite in the primary bedroom, as well as a unique, dedicated area with its own separate entrance—complete with laundry, storage, and a third bathroom. Built to Zero Carbon Code standards, these homes are solar- and EV-ready and meet BC Step Code 4, exceeding current energy-efficiency requirements. With affordable strata fees and a low-maintenance exterior, this is a rare opportunity to own a modern, efficient home in a prime location. Eligible first-time buyers may also qualify for a full GST rebate, adding even more value. (id:46156)
3713 Dove Creek Rd
Courtenay, British Columbia
Discover the perfect blend of comfort, craftsmanship, and countryside living in this beautifully maintained 4 bedroom, 3 bathroom home with a dedicated office. Nestled in a peaceful rural setting spanning 4.78 stunning acres just minutes from the river, town, and local amenities, this property offers both privacy and convenience. Inside, 18 foot vaulted ceilings and large windows flood the home with natural light and frame sweeping views of the surrounding mountains. Handcrafted old growth fir accents and warm Loblolly pine flooring add character and charm throughout. The spacious primary suite includes a private balcony, while the open concept main floor opens onto a large patio perfect for outdoor relaxation and entertaining. The fully fenced yard features mature fruit trees and ample space to roam. Two barns with lean-tos and a generous workshop provide endless opportunities for hobbies, storage, or small-scale farming. Enjoy sunny days, dark night skies, and the peace and quiet only the countryside can offer. (id:46156)
307 19577 65b Avenue
Surrey, British Columbia
Come take a look, many units available! Experience elevated parkside living in this stunning 1-bedroom + den home at Harlo. Unit 307 offers a spacious 597sqft layout designed for comfort and connection, featuring modern finishes, wide-plank flooring, and a private balcony with sweeping views. The sleek kitchen boasts quartz countertops, soft-close cabinetry, and a premium Samsung appliance package. Enjoy unmatched amenities including a rooftop terrace with Mount Baker views, fitness studio, GOLF SIMULATOR, coworking lounge, and children's play area-all steps from vibrant shops, cafes, and the FUTURE SKYTRAIN. This is a great opportunity! Come check it out for yourself before its too late! (id:46156)
655 Academy Way Unit# 211
Kelowna, British Columbia
Welcome to Academy Way, a thriving community in the heart of the University District! This is the BEST VALUE at U-Seven, offering a 2-bedroom, 2-bathroom condo with the rare bonus of two parking stalls. Just steps from UBC Okanagan, Aberdeen Hall, and minutes from Kelowna International Airport, this second-floor unit is ideal for students, faculty, or investors looking for a high-demand rental opportunity. Inside, enjoy a bright, open-concept layout with modern finishes, stainless steel appliances, and a private balcony, perfect for enjoying the Okanagan lifestyle. Spacious bedrooms provide comfort, while two full bathrooms add convenience for roommates or guests. Rentals require a minimum 30-day term, and please note, pets are not permitted. Don’t miss this prime opportunity to invest or settle into one of Kelowna’s most desirable locations! (id:46156)
1826 Cedar Hill Cross Rd
Saanich, British Columbia
a rare opportunity in one of Victoria’s most sought-after neighbourhoods! Set on a generous lot just steps from Mt. Tolmie park and minutes to UVic, this property offers exceptional upside for builders, investors, or families with vision. The existing home is structurally sound and has been professionally gutted to the studs and joists following a house fire, providing a clean slate to reimagine the layout and finishes from the ground up. With the right plan and permits, restoration is entirely achievable. Alternatively, the lot itself presents an ideal canvas for a brand-new custom build in an established, central location surrounded by parks, schools, and amenities. Whether you choose to revive the current structure or start fresh, this is a prime chance to secure a well-located property with outstanding long-term potential in the heart of the Cedar Hill area. The home is 2224 of presently unfinished sqft. (id:46156)
17 897 Admirals Rd
Esquimalt, British Columbia
This well-maintained and updated 2 bed, 2 bath home was built in 1979 and offers over 1,600sqft of living space. A new front door opens to a spacious entry with laminate flooring & modern stairs leading to the main level. The living room features a wood-burning FP w/oak mantle & sliding doors to a SW-facing deck overlooking mature treetops. Living & dining areas connect seamlessly, perfect for entertaining. The updated kitchen offers new cabinet doors, new countertops & a new sink, ample storage, & space for a coffee station or eating nook, connecting easily to both living & dining rooms. Upstairs are 2 private bdrms, including a generous primary with W/I closet and access to the updated 4-pce bthrm with quartz counters. The lower level offers 525 sq ft with a 3-pce bthrm, laundry, & walk-out access to a patio & green space. Well-run strata with low fees, no assessments and future well planned. Close to all amenities incl Admirals Walk, E&N Trail, transit & shopping. (id:46156)
3205 Skyview Lane Unit# 405
West Kelowna, British Columbia
Fully Renovated Luxury unit at Coper Sky! Experience resort-style living in this fully and luxuriously renovated upper-floor residence at the renowned Cooper Sky. Showcasing soaring vaulted ceilings and an expansive, massive balcony, this exceptional home offers breathtaking, unobstructed views of Mission Hill, the surrounding hillside town, and Okanagan Lake. The residence features a stunning new white glossy kitchen with high-top cabinetry, elegant granite countertops, and a modern, open design ideal for both entertaining and everyday living. Engineered laminate flooring flows seamlessly throughout the home, enhancing its contemporary and cohesive aesthetic. Both bathrooms have been completely updated with sleek, glossy tile finishes, and a new washer and dryer adds everyday convenience. The hallway leads to two spacious bedrooms, including a luxurious primary suite with a private ensuite and walk-in closet. Modern, stylish furniture could be included in the purchase price, offering a true turnkey opportunity. The property is perfectly suited for Airbnb or short-term rental use, with strong potential for high revenue. Pets allowed with some restrictions. Bathed in natural light, residents enjoy access to an impressive living in one of the area’s most desirable resort-style communities, the amenity building offers, swimming pool, hot tubs, tennis court, gym, pool table, conference room, and a barbecue area, steam room, and resort-style living. (id:46156)
272 Green Avenue Unit# 402
Penticton, British Columbia
Enjoy easy, low maintenance living in this bright and welcoming condo designed for comfort and convenience. The open concept layout connects the living and dining areas to a spacious, updated kitchen featuring a newer brushed-finish appliance package and plenty of cabinetry perfect for everyday living without the upkeep of a larger home. Two generously sized bedrooms, with the primary offering a private two piece ensuite. Step into the enclosed east facing balcony and start your mornings with warm sunshine and peaceful mountain views a perfect spot for coffee, reading, or simply unwinding. This home includes in unit laundry, covered carport parking, and a private storage locker. The well managed 55+ complex offers a social room, and games room creating a friendly community atmosphere for those looking to stay active and connected. Ideally located within walking distance to Walmart, Starbucks, transit, and scenic Shaka Lake, this is a wonderful opportunity for downsizers seeking comfort, simplicity, and a convenient Penticton lifestyle. Hot water is included in the condo fee (id:46156)
1204 Knockan Pl
Saanich, British Columbia
Welcome to the private and sought-after Knockan Hill community! This beautifully maintained 6-bedroom, 3-bathroom home offers a rare blend of space, elegance, and versatility, perfect for families or investors. The main home features a triple-car garage with tons of parking and high-end finishings throughout. On the lower level, you’ll find a spacious entry, a versatile bedroom/office, and a large laundry room. Upstairs, light pours into the formal family room with a cozy gas fireplace and south-facing windows. A separate dining room also boasts south facing windows and lots of space. Around the corner you'll find a second inviting living room with another gas fireplace, and an eating nook seamlessly connected to the chef’s kitchen—complete with a gas stove, wood cabinetry, abundant storage, peninsula seating, and access to a large sunny deck. The upper floor also offers two generous sunny bedrooms, a full bath, and a luxurious primary suite with walk-in closet and spa-inspired ensuite with soaker tub. The legal 2-bedroom suite (almost 800 sq.ft.) with private entry provides excellent income potential or space for extended family. Outdoors, enjoy a huge, private backyard with garden plots, mature hedges, and plenty of room for entertaining or relaxing. This home truly has its all-space, privacy, quality, and location! (id:46156)


