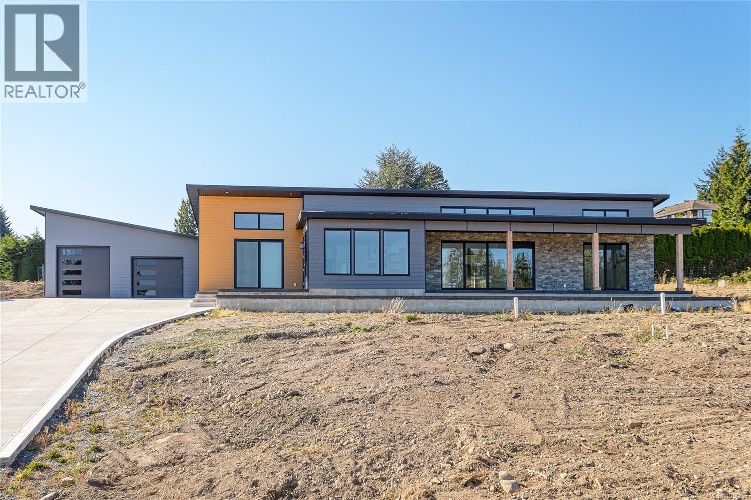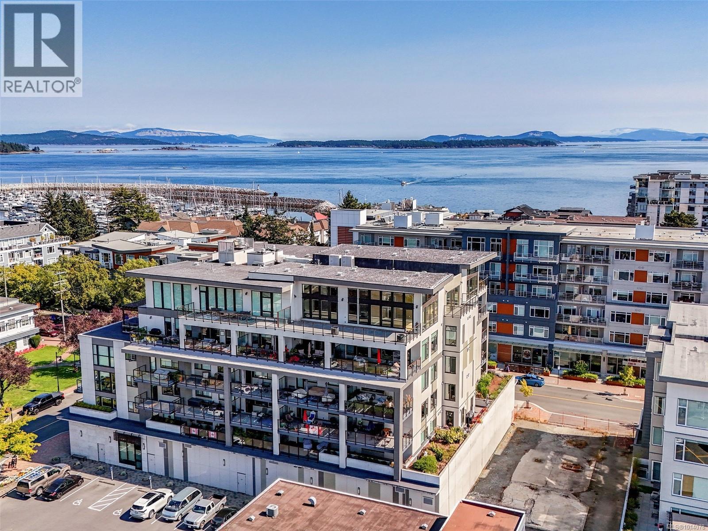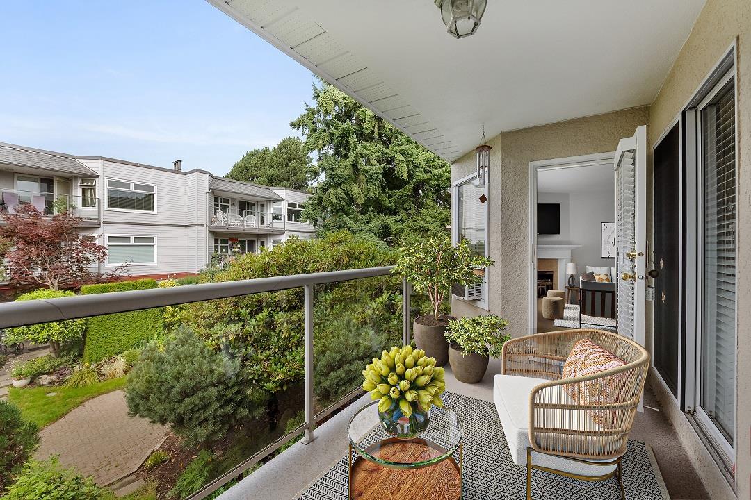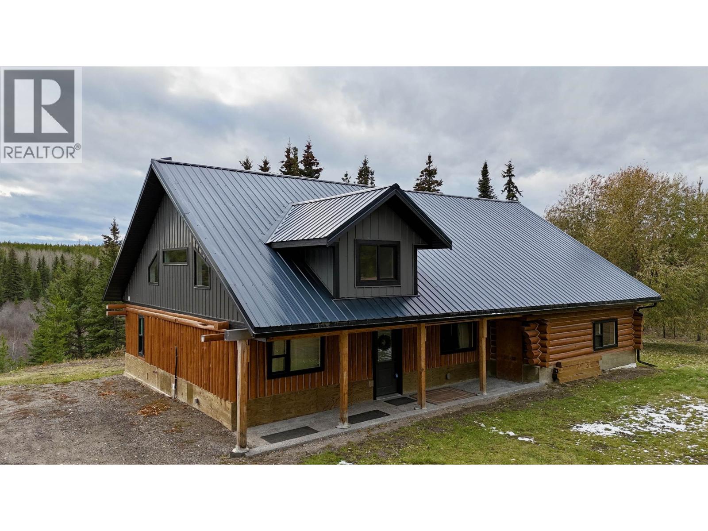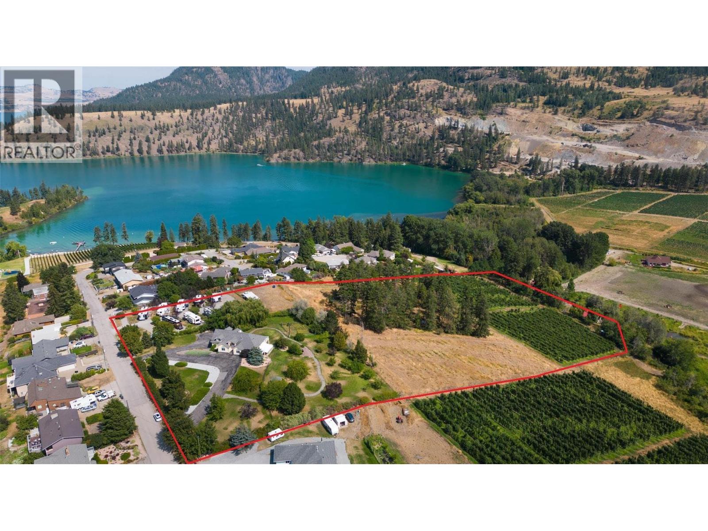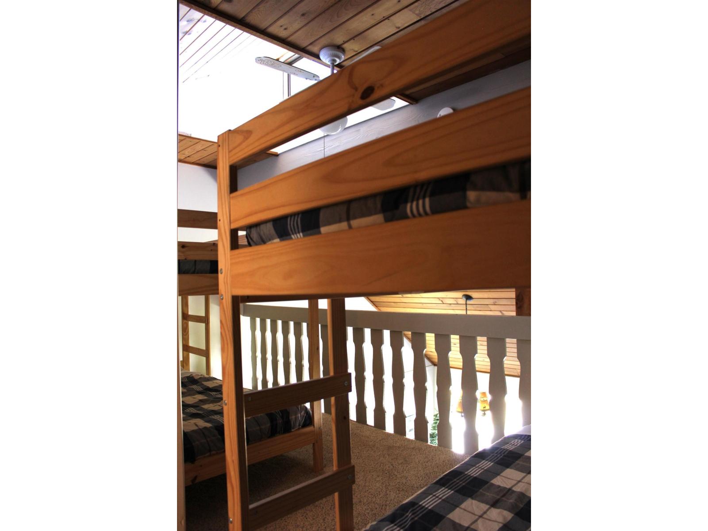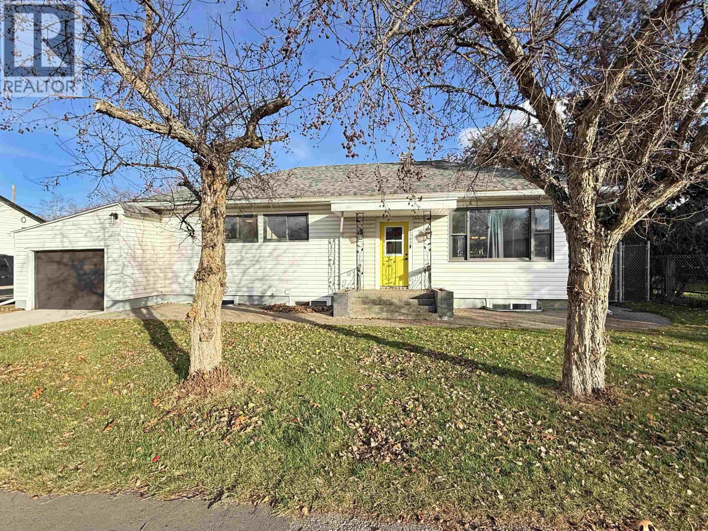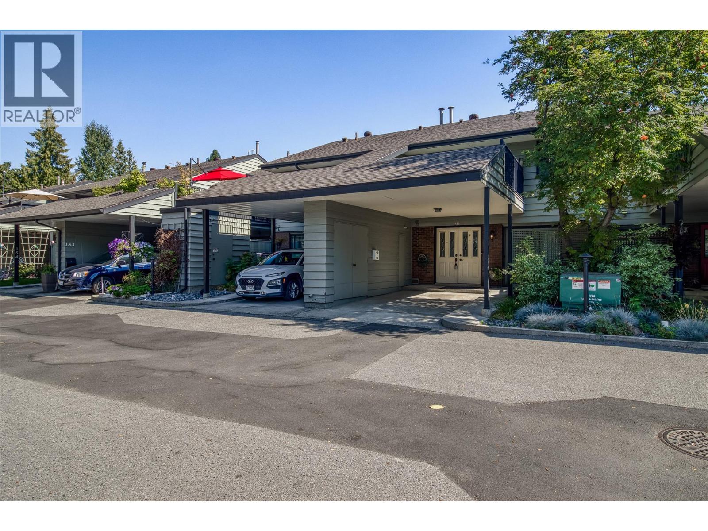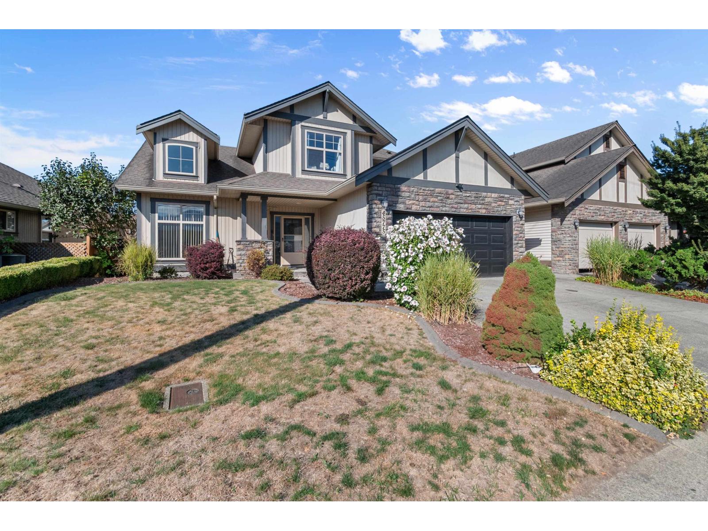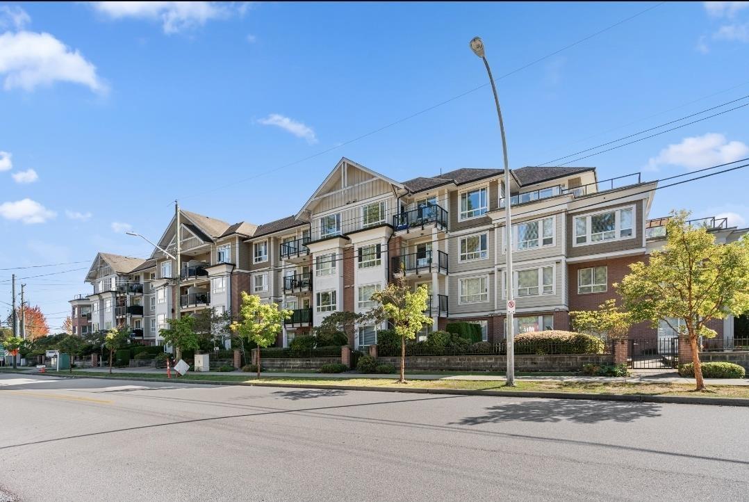10928 Grandview Rd
Saltair, British Columbia
EXPANSIVE OCEAN AND MOUNTAIN VIEWS! This exquisite custom executive rancher combines West Coast modern elegance w/luxurious finishes. Designed to capture the magnificent views and natural light, this home boasts Westeck windows + exterior doors including transoms, clerestory + a four panel patio system permitting a seamless flow from the living room to the covered patio. Chef's kitchen w/adjacent butler's pantry is an entertainer's dream - 36' inch Wolf range (gas), custom cabinetry w/birch boxes, high end Calacatta Plata quartz counters + a grand kitchen island. Primary suite offers views, walk-in closet w/built-ins, 5 pc ensuite. Attached o/s garage (two EV chargers) + detached garage/workshop w/RV outlet, extended driveway to rear entrance. Too many features to list! Contact your agent for additional details. This exceptional property awaits you, conveniently located in 'Sunny' Saltair, walking distance to beaches, parks, minutes to Ladysmith + Chemainus, 15 min to Nanaimo Airport. (id:46156)
603 2461 Sidney Ave
Sidney, British Columbia
Ideally located just steps away from Vibrant Downtown Sidney & the 2.5 Km Waterfront Walkway. The coveted CAMEO PENTHOUSE occupying the South / West / East sides of the Building has been tastefully updated and shows better than new with Spectacular Views in all directions, boasting almost 2,500 sq ft of luxury living space on ONE LEVEL + 3 big decks for outdoor living, soaring 14' ceilings, huge windows, power blinds, sleek and modern designed kitchen is complemented by top-of-the-line fixtures and finishes featuring Fisher & Paykel appliances, Heat Pump / Air Conditioning, wide plank flooring and 2 parking spaces with EV charging. For those Discriminating Buyers who insist on having the best this trophy property delivers, truly a rare and Spectacular Residence that is sure to impress. (id:46156)
407 1225 Merklin Street
White Rock, British Columbia
Englesea Manor II, such a nice convenient location for enjoying White Rock. walk score 94: sidewalk safe and well lit, close to transit, 1 block to White Rock Elementary, groceries, errands, parks, dining & entertainment. A rare, peaceful no traffic street. #407 is inside courtyard & facing west. 2 bedroom & 2 full bath, spacious 956 SF. Fresh air, open west facing balcony 92 SF and shed 26 SF on balcony. Secondary school catchment: Semiahmoo with IB program. Strata Fee: $577.05/Month, includes gas fireplace. Secure parking stall #17 / storage locker#14. Full strata package available. Virtual staging implemented on some photos, painted walls white & contemp furniture switched in - lots of possibilities here. Well priced to sell quickly. Rentals allowed & no pet restrictions. (id:46156)
15053 Nickol Road
Vanderhoof, British Columbia
Nestled on 27 park-like acres along Clear Creek, this cozy log home offers the perfect balance of rustic charm and modern comfort. Surrounded by nature and wildlife, this peaceful retreat is ideal for anyone seeking rural living with the conveniences of recent updates. The barn and corral are perfect for your horses or small livestock and just waiting for your chicken coop. Also a workshop, small cabin and pole shed for an RV. The updated home features 2 bedrooms plus a spacious loft—perfect for an extra bedroom or a quiet office. With new windows, doors, modern new kitchen, new roof and new 460sq ft loft, you'll enjoy the best of both worlds: a classic log home feel with modern amenities. Reach out for a list of all the recent updates, and book a showing to this rural paradise today. (id:46156)
15829 Greenhow Road
Lake Country, British Columbia
Stunning 10 acre parcel in the Oyama area of Lake Country w/ unique A1ta (Agri-Tourism Accommodation) zoning & operating RV park! The primary home offers 4300+ sq.ft., w/ 7 beds + office/den & 7 baths across 2 levels of living space. The main level has been substantially renovated & includes a stunning chefs kitchen w/ enormous kitchen island, opened up to the spacious living room. Access to a patio that spans across the back of the home & offers great views of the land below. 3 beds + office on the main incl. a separate master wing that has a sitting room w/ fireplace, large walk-in closet & a newly renovated ensuite w/ his/her sinks & tiled shower. Spectacular views of BOTH Kalamalka & Wood lakes throughout. Downstairs features 4 beds, all with their own entrance & 2-pce private ensuite. Theres also a 4-pce common bath. Summer kitchen area & add. access to the triple car garage. This layout could be well suited to a bed and breakfast. One of the most unique features of the property is the 10 stall RV park; provides great seasonal rental rates in the spring/summer/fall months! Theres also 2+ acres planted to apples, leased year-to-year to a local farmer. Approx. 3.6 acres (some cleared, some lightly treed) that could be used for added horticultural uses; slope would be great for a vineyard or tree fruits. Theres also a small cabin at the bottom of property. It is rare to find such a property so close to the water w/ both Kalamalka & Wood lakes just a quick walk away. (id:46156)
5 20940 Snowflake Crescent
Mission, British Columbia
Come join the owners in Alpen Haus. Great Location, great view, great neighbors. This ski in/out location is a very rare find. Only minutes from skiing/boarding and the day lodge and pub in winter and right at the trail head for hiking, biking , and quadding in summer. Park your car on the day you arrive and don't move it again until your mini vacation is over, unless of course you want to play the Sand Piper Golf course, (just 25 minutes away), or you want to fish one of the many lakes near by. For quadders, Harrison Lake is only 45 minutes away in summer. The west Harrison trail system boasts hundreds of kilometers of machine only trails that come with some of the best mountain views in the world. Full size hot tub as well. (id:46156)
2365 Laurier Crescent
Prince George, British Columbia
CHARMING UPDATED CHARACTER HOME WITH SUITE IN THE CRESCENTS! This 4BR, 2BA home on 2 lots blends heritage charm with smart updates. Main floor features high ceilings, open living/dining/kitchen with exposed brick, original hardwood, tiled accents, 2BRs, semi-updated bath, and laundry. Bright 2BR basement suite (2019) offers maple kitchen with island, 5 cut-in windows, covered entry, laundry, and modern bath. 2018-19 renos replaced roof, boiler, garage door/opener, all appliances, updated plumbing, added radiant in-floor heat, plus floor & garage wall insulation. Inside stairs removed. Fully fenced yard has patios & shed. Parking for 5: driveway, garage & 3 lane spots. Both units vacant Nov. 1. Previous Rental Income: $1800 up/$1364 dn (utils incl). Walk to downtown, Parkwood, hospital & schools! (id:46156)
13671 16 Avenue
Surrey, British Columbia
17,800 sqft lot with PLA approved to subdivide into 2 lots. Feasibility study and conceptual plans completed. Buyer to verify compliance with the city. C44 zoning, city-dedicated laneway with engineering and servicing complete. New sanitary service from dedicated laneway. Storm, water and gas servicing to existing lot from 16th Ave. Topographic/tree surveys, TCP, and agreements in place. Capital Projects Contribution $20K and DCC $45K. Fantastic existing 2,200 sqft renovated 3 bed, 3 bath home with chef's kitchen, 20' island, quartz, GE Monogram appliances, great room, family room, flex space, and large deck with pergola. High-efficiency gas furnace, gas hot water, fruit trees. Rented $4,000/mo. Possible ocean views from new builds. School catchments of Ray Shepherd and elgin secondary (id:46156)
1050 Springfield Road Unit# 151
Kelowna, British Columbia
Discover an ideal blend of modern comfort and prime location in this 3bed 2.5bath townhome in the desirable Millbridge community. This home offers a spacious and functional main floor designed for contemporary living. The kitchen features SS appliances and flows seamlessly into a generous living room, which has a sliding door providing easy access to a private patio for outdoor gatherings. For those who work from home, a dedicated office space on this level offers a quiet and focused environment. Upstairs, the primary suite is a true retreat, complete with a 5pc ensuite bathroom and a private sundeck, an ideal spot for your morning coffee. The third bedroom was recently created with a new wall, adding a flexible, private space to the home. The home has been meticulously maintained with significant recent upgrades, ensuring peace of mind for years to come. Key updates include a furnace (2020), an AC unit (2021), a water tank (2024), and new windows and sliding doors installed within the last 3 years, which enhance energy efficiency and comfort. A dedicated carport includes a convenient storage locker. The property's location offers an unparalleled lifestyle, with easy access to public transportations, schools, and all that DT Kelowna has to offer. Enjoy the outdoors with nearby trails and parks, including Mission Creek Regional Park and Knox Mountain Park. This home combines comfort, style, and convenience in a prime location. Don't miss the opportunity to make it yours. (id:46156)
45775 Higginson Road, Sardis South
Chilliwack, British Columbia
Welcome to this beautiful Sardis Park home! Offering 3 spacious bdrms, 2.5 baths, a bright & inviting open-concept layout & a large living/family room perfect for family gatherings; ideal for comfortable everyday living. The modern kitchen has been tastefully updated & flows seamlessly onto a generous patio -perfect for entertaining or enjoying quiet evenings outdoors. The fully fenced yard provides both privacy & security, while abundant parking ensures room for all your vehicles. A large 1 bdrm w/den, self-contained suite w/own laundry & sep entrance offers excellent flexibility for extended family or mortgage helper potential. Walking distance to all levels of highly rated schools & golf course. So much to offer, this Sardis Park gem is move-in ready & waiting for you! (id:46156)
403 14960 102a Avenue
Surrey, British Columbia
Welcome to MAX! This top floor 2 bed, 2 bath home showcases an open-concept, wide floor plan with high ceilings and abundant natural light. Contemporary finishes, countertops, stainless steel appliances, laminate flooring, and modern fixtures/cabinetry. The bright living/dining area opens to a private balcony, perfect for a morning coffee or evening wind-down. 1 parking stall and one storage locker included. Walk to Guildford Town Centre, Rec Centre/Library, parks, and transit; quick access to Hwy 1. Book your private showing today. (id:46156)
955 Royal Dornoch Dr
Qualicum Beach, British Columbia
Golf in the morning, beach in the afternoon… and repeat. Known for its beautiful beaches and walkability, this 3 bed, 3 bath bright and spacious rancher in the sought-after Eaglecrest neighbourhood is sure to please the most discerning buyer! Backing directly onto the 3rd fairway at Eaglecrest Golf Club, this 0.21-acre lot home has been thoughtfully renovated from the inside out. Enjoy vaulted ceilings, a skylit entry and an east-facing solarium and deck perfect for morning sun and peaceful views. Recent updates include fully renovated bathrooms with heated floors in the ensuite, new quality laminate flooring throughout, updated kitchen with new cooktop, windows, hardy board siding, soffits, exterior lighting, just to name a few! Two ductless heat pumps, dual hot water tanks, and a massage therapy walk-in tub provide comfort & efficiency. Oversized windows throughout the home showcase the mature landscaping, adding privacy. Just minutes to downtown Qualicum, Parksville, sandy beaches, the marina, and more. A well designed, move-in-ready legacy property. All measurements are approximate; buyer to do their own due diligence. Call/Text Mandy Colford with Team Invest West for your private tour 250-739-5678. View all listings www.TeamInvestWest.com (id:46156)


