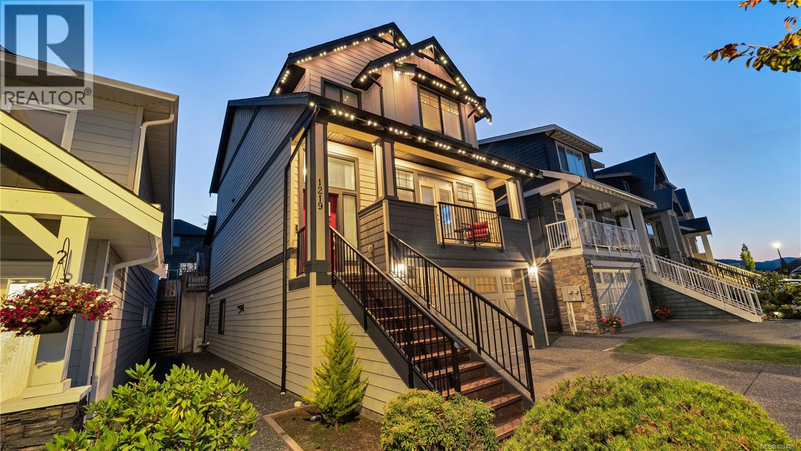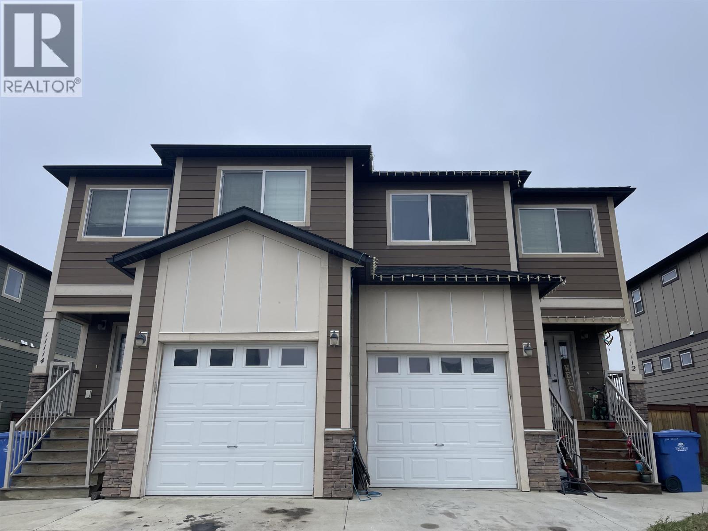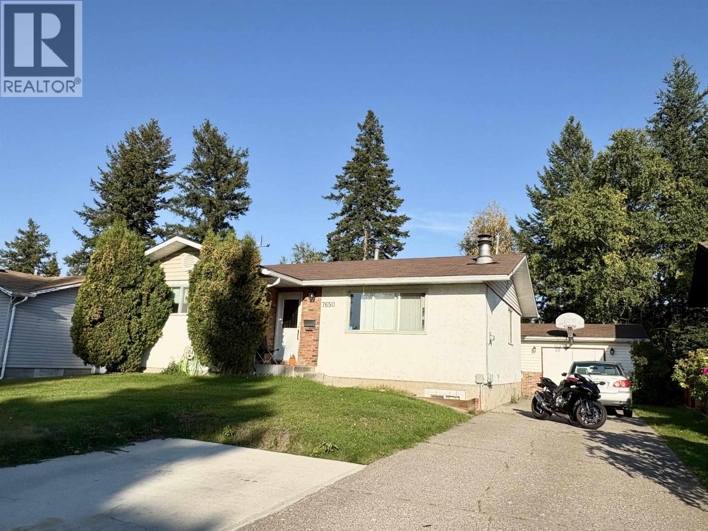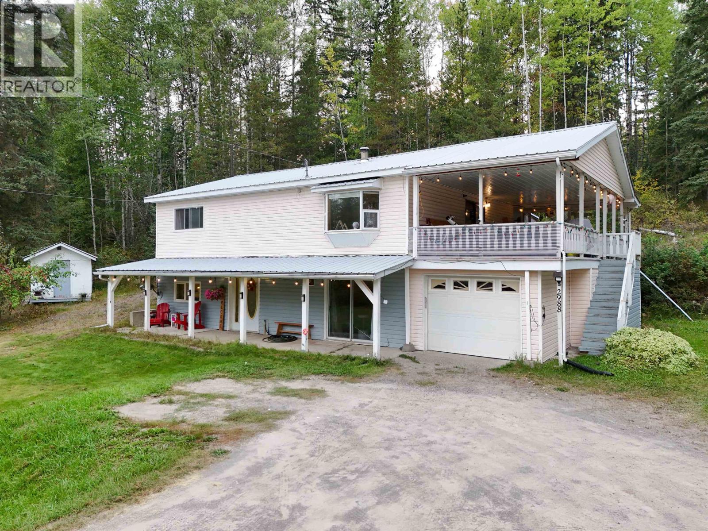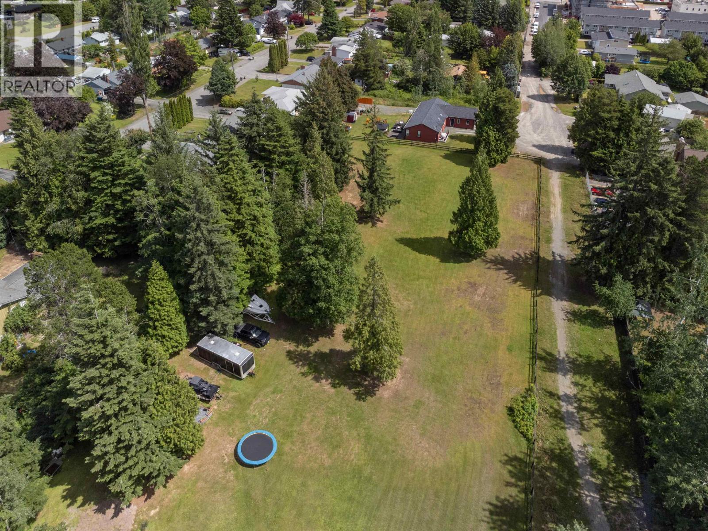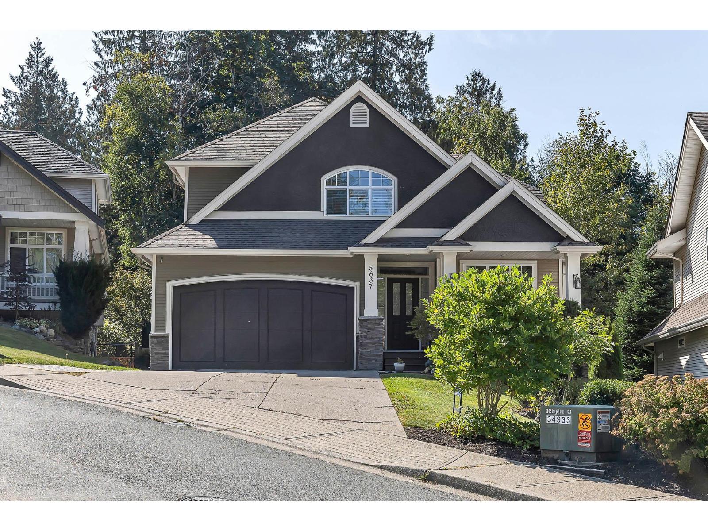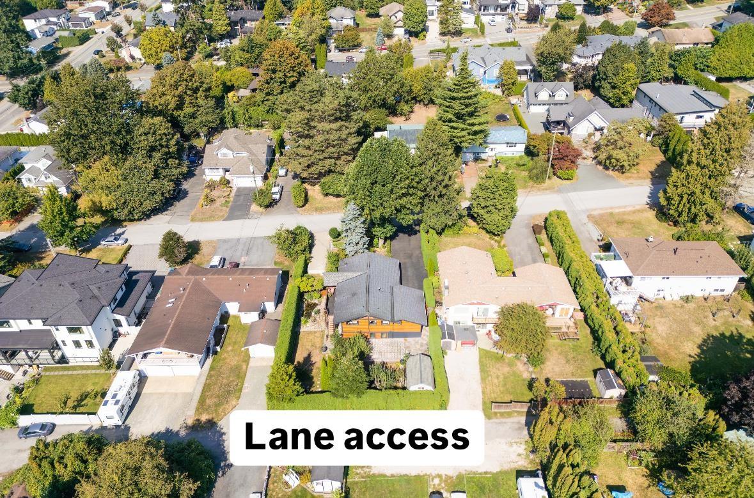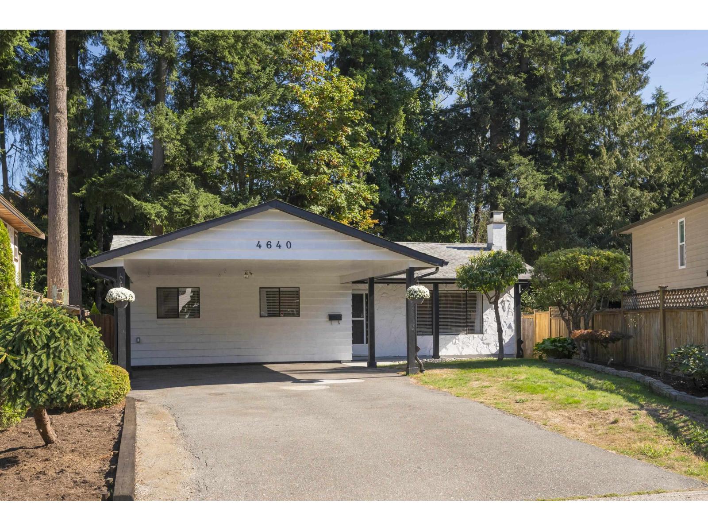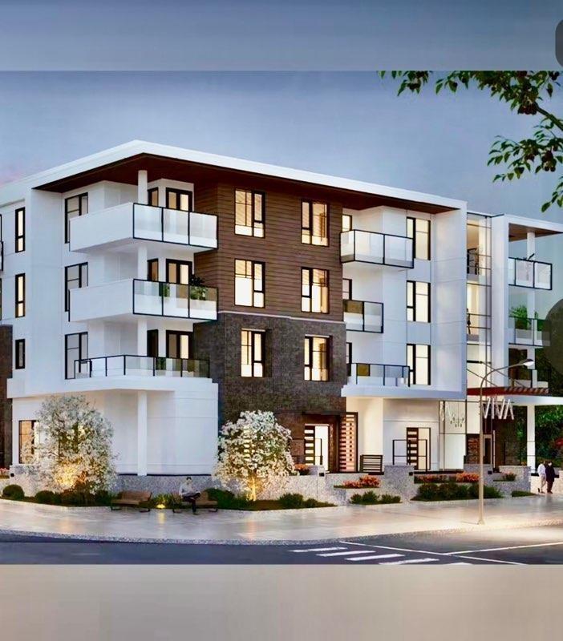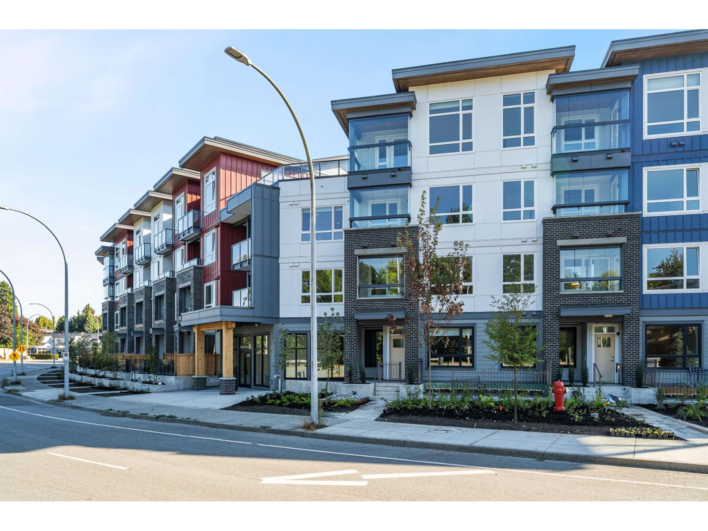1219 Dreamcatcher Pl
Langford, British Columbia
PRICE ADJUSTMENT! This three-level family residence is designed to impress. Built in 2018, set on a peaceful cul-de-sac in the Westhills community with access to shops, schools, and scenic walking trails—a true showcase property. Spanning three floors, the main level highlights a bright living room with walkout deck and customizable outdoor lighting, a family room, and a sleek open-concept kitchen finished with quartz counters, plus powder room. Upstairs features 3 bedrooms, including a master retreat with spa-inspired ensuite and walk-in closet, alongside a full bath and generous laundry. The lower level shines with a private bedroom, full bath, and large rec area—perfect for extended family, long-term guests, or excellent rental potential. A double garage with private entry and three storage rooms adds convenience. The landscaped backyard with gas BBQ hookup is reached from the main level or side staircase. Exceptional space, modern design, and still covered by new home warranty. (id:46156)
11112 104a Avenue
Fort St. John, British Columbia
Great Investment Opportunity for Buyers and Investors! Live in the spacious upper unit and rent out the basement, or rent both units to have your mortgage covered. The main floor features an open-concept layout with plenty of natural light, while all bedrooms are conveniently located upstairs. The kitchen boasts ample counter space and abundant storage with plenty of cabinets. The basement houses a full in-law suite with a separate entrance, perfect for rental income. Plus, enjoy a fully fenced backyard, ideal for privacy and relaxation. Located near Margaret Ma Murray Elementary and Finch Elementary, this property is a fantastic opportunity. (id:46156)
7650 Loyola Drive
Prince George, British Columbia
Here is this wonderful family home in desirable College Heights. There are 3 bedrooms & 1 bathroom on the main floor & a 2-bedroom basement suite that has its own laundry & entrance. It's perfect if you are looking for a mortgage helper or an investment property. The upstairs is currently rented for $1800.00 including utilities. The basement suite is $1400.00 including utilities. This quiet neighbourhood is close to great schools & all amenities. Lot size meas. is taken from tax ass., all meas. are approx. & all info to be verified by buyer if deemed important. (id:46156)
2988 Nazko Road
Quesnel, British Columbia
Looking for space, character, and versatility? This 5-bed, 2-bath family home on 2.12 acres has it all! Enjoy a single garage, detached shop, and a wrap-around front porch perfect for year-round living. Inside, you’ll love the charm and warmth of two fireplaces (gas + wood), plus a spacious covered sundeck for summer evenings. The retro basement suite makes a great mortgage helper or in-law space. Recent updates include a new septic field and upgraded attic insulation. With plenty of parking and a detached workshop, there’s room for hobbies and storage. Ideally located just north of Quesnel near Bouchie Lake, you’re minutes from town and recreation yet get to enjoy the peace of rural living. (id:46156)
3304 Munroe Street
Terrace, British Columbia
DEVELOPERS!! DEVELOPMENT PROPERTY!! Take a look here, this 1.82-acre lot is conveniently located minutes away from downtown, restaurants, schools & recreation. The beautiful flat lot has double zoning. Partially R1 with the last 60 meters to the east R4 -- medium density multi family residential -- zoned for apartment condos or townhomes, so there's plenty of options for development as well the possibility for multiple R1 lots, PLUS, there's already a beautiful 1,600 sq ft three-bedroom, two-and-a-half-bathroom home on the property. The house features open concept living, with three bedrooms above. There's a large deck off to the hot tub and then out to the remainder of this beautiful acreage. Also on residential - see MLS# R3028768 (id:46156)
5637 Thom Creek Drive, Promontory
Chilliwack, British Columbia
Welcome to Beautiful Falcon Heights featuring this one of a kind 2 storey with basement home backing on to a combination of greenspace and views of the valley, This home features a large coffered tiled inlay foyer, custom maple kitchen with a spacious granite island including a bar sink, newer appliances, a large great room, den, hardwood floors, 9ft ceilings on the main floor, Upstairs you'll find 4 spacious bedrooms including the master bedroom with a 4 piece ensuite and walk in closet, The walkout basement features a games and living room and spare bedroom, new furnace and demand hot water system, Enjoy the incredible views and private green space from your balcony, large fully fenced back yard great for kids, close access to schools, Prest Rd and freeway. (id:46156)
302 6981 East Saanich Rd
Central Saanich, British Columbia
Newly Priced and inquire on Strata fee incentive! Welcome to this beautifully appointed Penthouse with sweeping Views over the Valley and Mt.Baker!This unique home was created in the Island View Ridge Estates,a planned community of Strata Homes and Commercial Suites.This contemporary home offers an Open Living plan,beautiful wood flooring vaulted ceilings and 3 Skylights.The kitchen offers high end SS Appliances and a large eating bar .Great Room is anchored by beautiful gas FP flowing through to Dining area as well as a bright Den space.The large Primary offers Custom Built-ins a spacious en-suite and private access to Wrap around Terrace to enjoy your morning Latte.Second bedroom also accesses terrace.The Flex room has a private entrance and would make a perfect home office,gym or Guest sleeping area.This is a very special home, well situated to beaches,shopping and minutes to Victoria.If your looking for style in a quiet location than this home should be viewed. (id:46156)
28 3110 Cook St
Chemainus, British Columbia
Welcome to Unit 28 at Applewood Estates, one of the largest townhomes in this desirable enclave, boasting 2,096 square feet. This rancher is designed for main level living with the added benefit of a full basement w/walkout, accessible storage and plenty of room for guests. The main level is bright, functional and spacious. Upgraded light fixtures and ceiling fans add a modern elegance. Open concept kitchen, dining and living room w/gas FP, + a west facing balcony w/retractable awning. The primary bedroom includes a walk-thru closet and four piece ensuite. A second bedroom/office off the front entrance overlooks the front patio and garden. The lower level offers a versatile den with French doors to the family room, and access to the guest bedroom, full bathroom and laundry. There is also a rough-in for laundry on the main level. Applewood Estates is ideally located within walking distance to amenities, downtown Chemainus, the Cowichan Valley Trail and just minutes from beach access. (id:46156)
18058 57a Avenue
Surrey, British Columbia
Welcome to this stunning home in Cloverdale's sought-after Hillside area! Sitting on a rare 9,500 sq/ft lot with 78 ft of frontage and LANE ACCESS, this unique property offers incredible privacy and BEAUTIFUL VIEWS. This 5-bedroom, 2-bath home has been exceptionally cared for. Main floor features a bright kitchen, a spacious living area, and a primary bedroom on the main. Downstairs offers excellent SUITE POTENTIAL w/ 3 bedrooms, an updated bathroom, large rec room, laundry, and SEPARATE ENTRY. Step outside to your park-like backyard, complete with mature trees, a spectacular rock water feature, and a custom hand-crafted detached workshop w/ loft. Out front you'll find loads of parking w/ spots available on both sides. Located near shopping, schools, hospital & Cloverdale Exhibition (id:46156)
4640 203a Street
Langley, British Columbia
Location, Location!! This fully renovated rancher set in one of Langley's most sought-after neighborhoods. Offering 1108 sqft of single-level living, this 3-bedroom, 2-bathroom home blends modern updates with everyday comfort. The open-concept design features a updated kitchen with granite counters and stainless steel appliances, spacious living and dining areas, and sleek finishes throughout. Wide-plank flooring adds a touch of style and warmth. Both bathrooms have been beautifully redone. Step outside to discover your private backyard oasis that backs onto a peaceful greenspace-perfect for morning coffee, summer barbecues, or simply unwinding. Located on a quiet street close to parks, schools, and amenities, this home offers the best of convenience and tranquility. (id:46156)
307 14398 60 Avenue
Surrey, British Columbia
Presenting an exceptional opportunity to own a new 1-bedroom + den condo at VIVA at Sullivan Ridge, set for completion in late Summer 2025. This thoughtfully designed, affordable unit offers a spacious and versatile floor plan, ideal for a variety of buyers, whether you're starting a new chapter, planning for a growing family, or seeking an upgraded living space. Featuring high-quality finishes throughout, the home boasts 9' ceilings, a modern kitchen with stainless steel appliances, custom cabinetry, and sleek quartz countertops. The bathroom is appointed with contemporary matte black fixtures and large-format porcelain tiles. Additional highlights include a 2-5-10 warranty, one parking stall, one storage locker, and access to 4,500 sq ft of premium amenities within the vibrant Sullivan R (id:46156)
317 13788 76 Avenue
Surrey, British Columbia
BRAND NEW unit in Silva 1! Spacious 2 Bed, 2 Bath unit with street-facing views! TONS OF STORAGE with multiple closets and a storage locker. Comes with solarium enclosure system on the balcony allowing you to enjoy all the seasons from your outdoor living space! Premium finish with stainless steel appliances featuring a GAS STOVE, quartz countertops, wide-plank flooring, in-suite laundry, walk-in closet, double sink bathrooms, and a MINI-OFFICE which can be converted to additional storage. Breathtaking amenities include a modern courtyard, fitness center, co-working space, social lounges, community kitchen and much more. One of a kind building in Newton's vibrant neighborhood! Comes with one parking & one locker! (id:46156)


