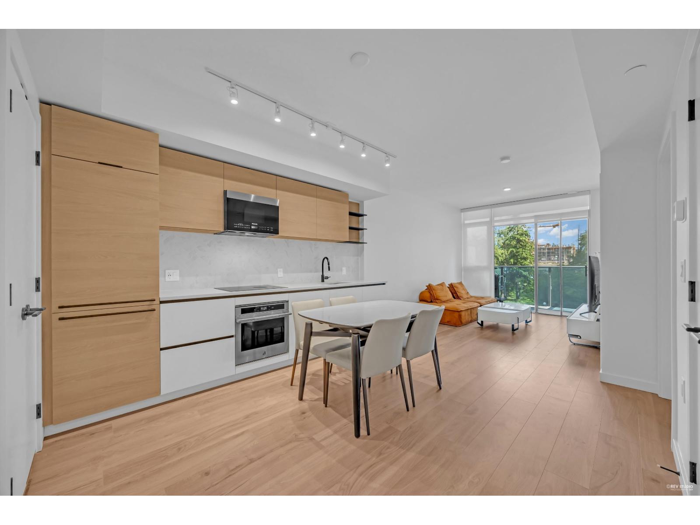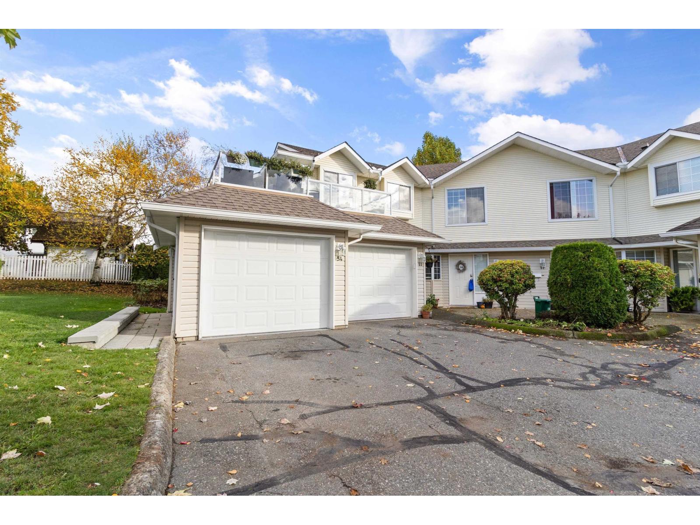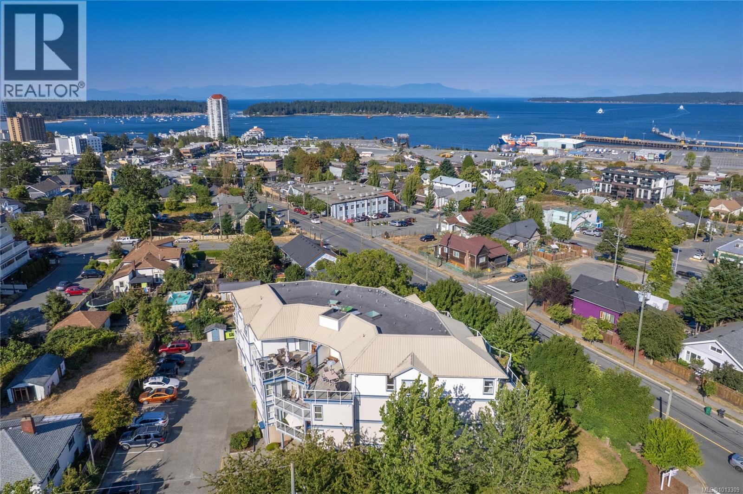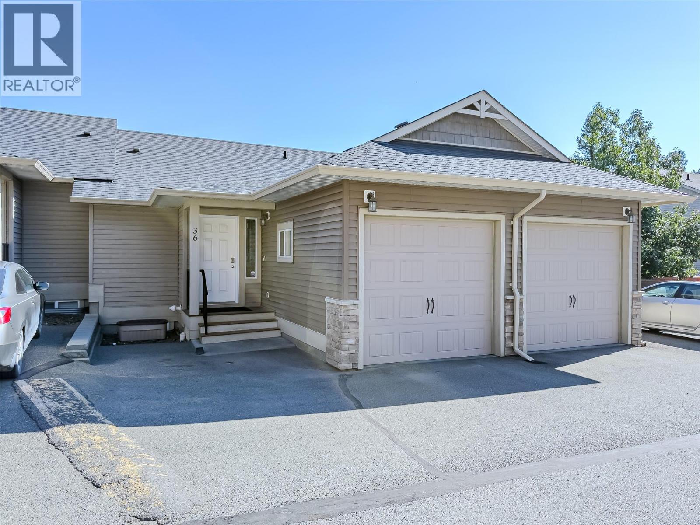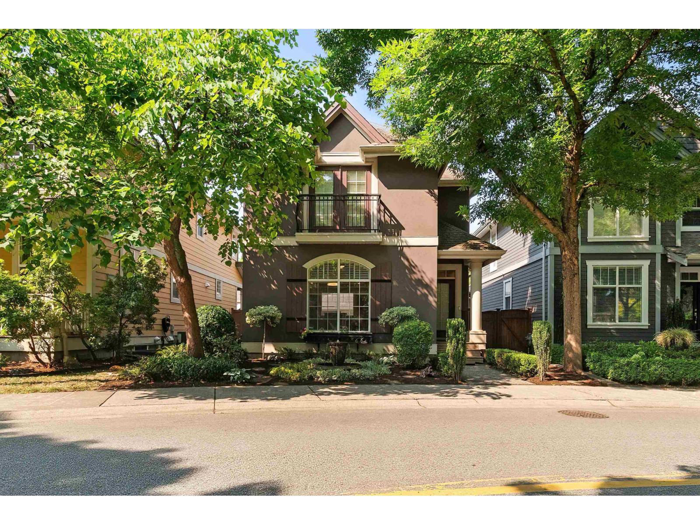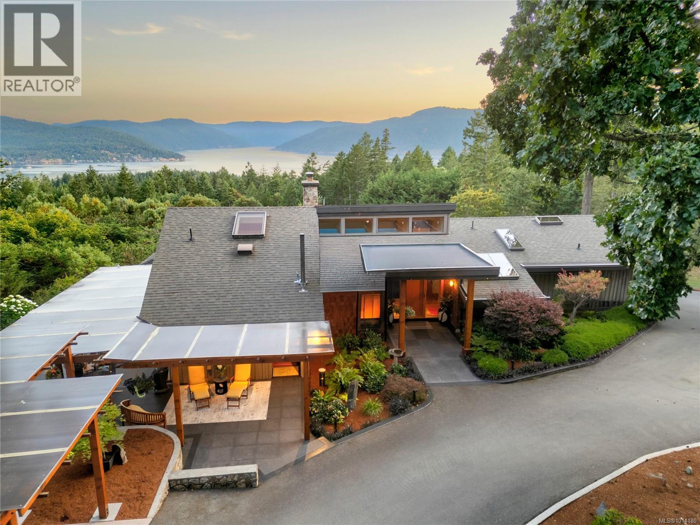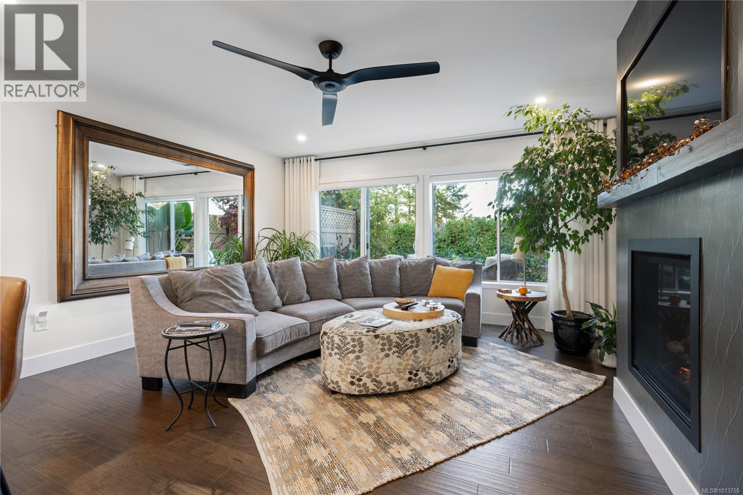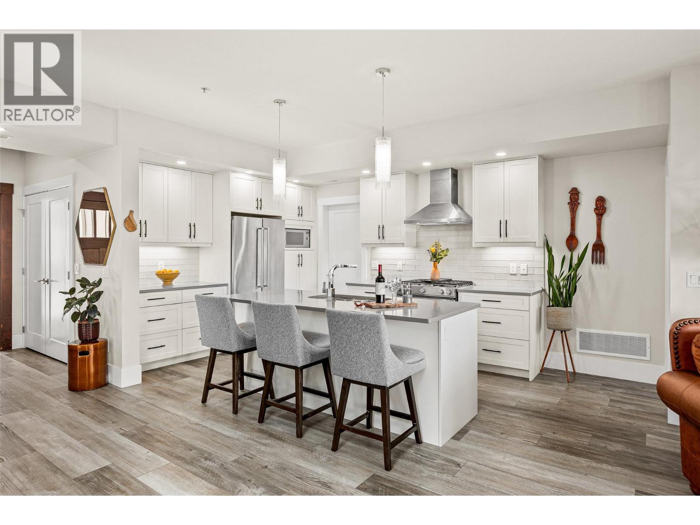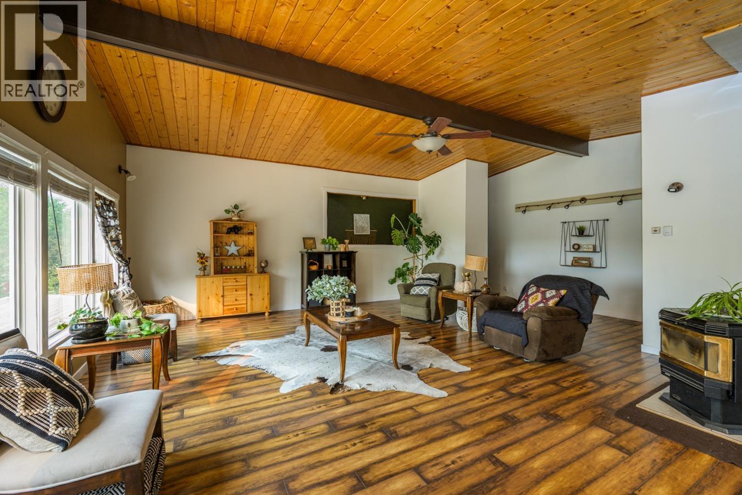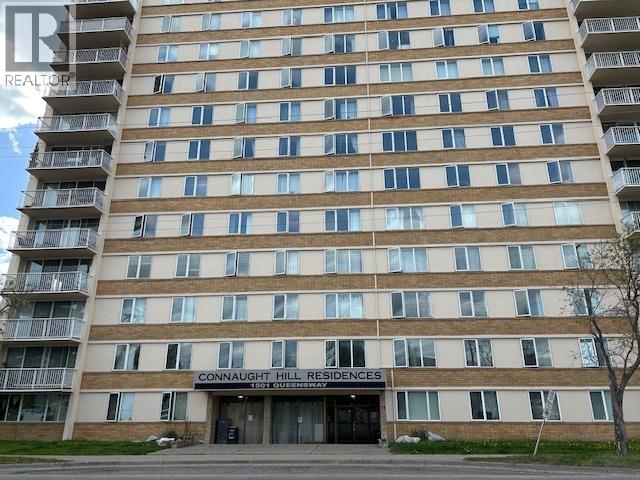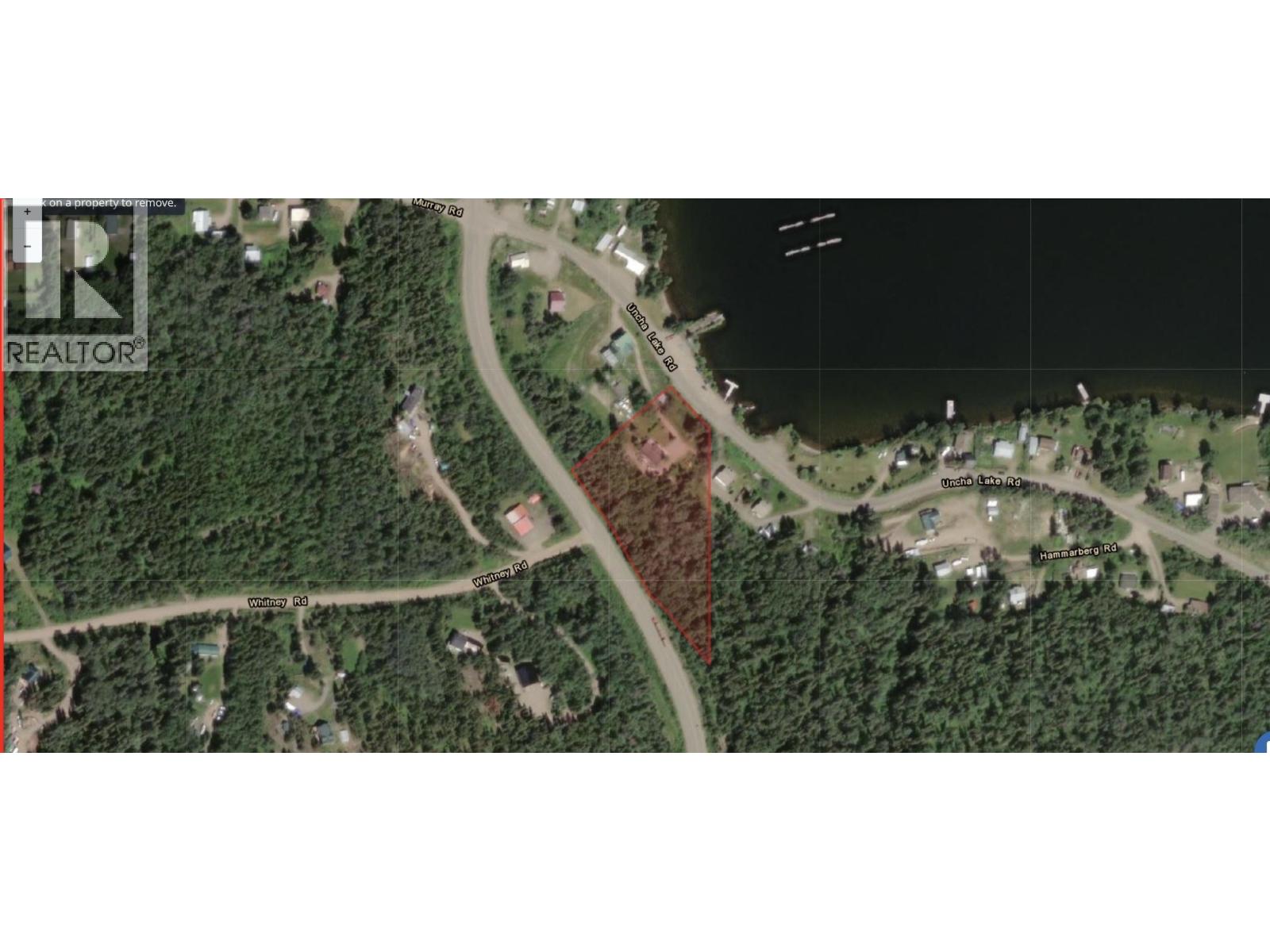302 10448 University Drive
Surrey, British Columbia
Located in one of the fastest growing community among the greater Vancouver area, University District is proudly presented by the reputable BOSA family's Bluesky Properties. This master planned community is located steps away from Skytrain station, retails and restaurants, two post-secondary institutions - SFU Surrey and KPU, and numerous parks! This air-conditioned concrete unit features double glazed floor to ceiling windows that provide great sound insulation, . University District also offers one of the best amenities - a 23,000 sf building which includes an outdoor heated swimming pool, fitness centre, spin room, concierge and a large entertainment lounge. Come to check it out before it's gone! (id:46156)
53 31255 Upper Maclure Drive
Abbotsford, British Columbia
Welcome to Country Lane Estates in West Abbotsford! This well-maintained 3 bedroom, 2 full bathroom townhouse offers ease and convenience. The layout includes a bright Living room, open Dining area, and a well-equipped Kitchen, perfect for family living. With 3 parking spots, including a single car garage, this home is ideal for families. Located close to schools, Gurdwara Sahib, grocery stores, and Highway 1, this townhouse is perfect for a family. Don't miss the chance to make this your new home! (id:46156)
401 650 Prideaux St
Nanaimo, British Columbia
Every so often, a property comes along that is truly extraordinary & this penthouse condominium is one of those rare finds. Perfectly located just minutes from downtown Nanaimo, residents enjoy easy access to all major transportation options to the mainland, including Helijet, float planes & the Hullo passenger ferry. Perched on the top floor at 650 Prideaux Street, this immaculate residence spans over 1,800 square feet of thoughtfully designed living space. Fully renovated throughout, the open-concept layout frames breathtaking ocean, harbour and city views, seamlessly connecting the kitchen, dining and living areas. Two massive decks further extend the living space outdoors, offering the perfect vantage point for stunning sunrises, unforgettable sunsets and year-round al fresco dining. The chef’s kitchen is as functional as it is beautiful, featuring abundant cabinetry with roll-outs, expansive counter space & timeless design choices. With 2 bedrooms + a den / or 3rd bedroom and 2 bathrooms, the home balances comfort and privacy. The spacious primary suite includes a luxurious ensuite, while the second bedroom features high-quality built-in cabinetry, a sleek office setup & a top-tier Murphy bed for guests. Additional highlights include two elegant gas fireplaces with striking surrounds, a ductless heat pump system for year-round comfort & a rare private garage large enough for parking, storage and even a workshop—plus an additional outdoor parking stall. With only two penthouse units in the building, this is a truly exceptional opportunity to own one of Nanaimo’s most unique & desirable homes. (id:46156)
1900 Hugh Allan Drive Unit# 36
Kamloops, British Columbia
Welcome to Northgate, a sought-after townhome community in the quiet, family-friendly neighbourhood of Pineview. This 3-bedroom, 2-bathroom home offers modern comfort with unbeatable access to parks, trails, and city amenities. Located directly across from Pineview Valley Park and just steps from scenic hiking and biking routes, it’s perfect for those who love the outdoors while enjoying the convenience of nearby shopping and services. The open-concept main floor features a kitchen with stainless steel appliances, ample cabinetry and a large island, seamlessly flowing into the dining area and living room with a natural gas fireplace and access to a private covered deck. A 2-piece bathroom rounds out this level. Downstairs you’ll find three spacious bedrooms, a 4-piece bathroom, and a laundry/utility room with additional storage. The primary bedroom opens to a second covered patio and green space, extending your living outdoors. Additional highlights include a newer air-conditioning unit and hot water tank, central vacuum rough-in, and parking for two vehicles—a single garage with built-in shelving plus a second spot out front. With quick access to Costco, Aberdeen Mall, Sahali shopping, Pineview Recreation Trails, and Kenna Cartwright Park, this home strikes the perfect balance of tranquility and convenience. A brand-new elementary school is also scheduled to open in Pineview in 2026. 1 dog or 1 cat. Strata fee: $265.77. Buyer to verify all listing details and measurements. (id:46156)
5949 Officers Row, Garrison Crossing
Chilliwack, British Columbia
Gorgeous updated Garrison home tucked away on a quiet street! The bright, open-concept main floor features spacious living, dining & kitchen areas with loads of natural light. Upstairs offers 3 bedrooms, including a large primary with a beautifully renovated ensuite"-double sinks & a walk-in glass shower. The fully finished basement includes a rec room, gym area, bathroom & separate entry. Enjoy the large back deck, covered patio & detached double garage with 220 wiring and lane access. Prime location"-walk to restaurants, shops, schools, gyms, Rotary Trail & the Vedder River! * PREC - Personal Real Estate Corporation (id:46156)
8100 Woodwyn Terr
Central Saanich, British Columbia
Standing on an expansive estate, this luxury home was built to impress! Mastercrafted details abound, created to align with stunning, southwest ocean views over Saanich Inlet. Sunset, anyone? The spectacular 2011 redesign makes the most of your scenic setting: fluidity of indoor-outdoor spaces; covered decks and patios; enclosed garden; and elegant breezeway. The main floor’s primary bedroom occupies its own wing with vaulted ceilings, spa ensuite, and walk-in closet. The great room with riveting views is warmed by a showpiece dual fireplace. Views abound from the lower suite, too, with 2-3 beds, walk-out office, living room, and kitchen: perfect for in-laws or B&B. The beautifully landscaped, deep-well-irrigated grounds offer a fab workshop, boat/RV storage, and potential subdivision or carriage house. This gated property’s tranquility is assured by a private road, while the airport and Victoria are in easy reach. A perfect fit for jetsetters needing a sanctuary to call them back home. (id:46156)
6073 Pleasant Valley Way
Nanaimo, British Columbia
Come experience this fully renovated two-floor, 2 bedroom townhome with a private covered carport, rooftop balcony and a garden level patio that has been imagined and designed to elevate your lifestyle. This oasis is luxury you can afford. From the lavish bedroom highlight wall to the grand fireplace mantel accent piece, high-end Bloomberg appliances, custom cabinetry throughout, and an entertainers mini-bar - this property feels like you are flipping through an interior design magazine with countless design features and the perfect flow. The gas fireplace sets the scene for a cozy winter atmosphere and efficient heating, while the heat-pump keeps the unit cool in the summer months. The property also comes with a private entrance, and a great community close to all city amenities. Don't come and see it, come and experience it. Own Your Lifestyle. (id:46156)
4000 Redstone Crescent Unit# 224
Peachland, British Columbia
Do you value both quality of life and quality of construction? If the answer is YES, this property may be your new home. Nestled in nature, The Trails townhomes are perfectly named—surrounded by hiking trails and the great outdoors, with a golf course coming soon. Imagine finishing a long hike and relaxing on your serene deck, immersed in the silence and views of nature. Step inside and discover the kind of quality usually reserved for high-end houses, accented by timeless decor and practical touches. This is a home you will be proud to invite guests into, with a kitchen spacious enough to prepare meals while they enjoy a glass of wine. The rest of the home offers a bright, open floor plan with quality details at every turn. This really is a ""Must See"" listing in a setting that is like no other. Floor plans and further details are available upon request. (id:46156)
34380 Chief Lake Road
Prince George, British Columbia
Experience private rural living on 154 acres of this "peaceful paradise". This expansive 6 bedroom, 2 bathroom home offers thoughtful updates and ample space for family and guests, with bright, inviting rooms and distinctive architectural touches. The grand living room with 14' vaulted ceilings opens up to the updated kitchen and dining room looking out over the fields. The lower level has a massive entry way 3 generous bedrooms and cozy living spaces, and is also plumbed and ready for an in-law suite! The property also includes a chicken coop, corrals, and plenty of pasture, making it ideal for horses and livestock. Water and power available at both the shop and barn. (id:46156)
1205 1501 Queensway Street
Prince George, British Columbia
Spacious one bedroom, one bathroom unit with panoramic view of city and mountains. Excellent investment property. Walking distance to parks & shopping. Rentals allowed. Building is wheelchair friendly. Pets allowed with restrictions. Includes fridge and stove. All measurements are approximate, buyer to verify if important. (id:46156)
1347 Uncha Lake Road
South Francois, British Columbia
Lakefront home located on 3.45 acres of land in Southbank. Great view of Francois lake. Three bedrooms, two bathrooms. (id:46156)
2021 Spruce Street
Prince George, British Columbia
Fantastic Investment Opportunity! This unique property features two homes on one lot-a rare find with incredible potential. Each home offers 2 bedrooms and 1 bathroom, both with updated kitchens and spacious layouts. Enjoy the bonus of large, fully fenced backyards. Both homes are currently rented at $1,200 per month each, with tenants paying their own utilities, providing a strong and reliable income stream. Whether you're looking to expand your investment portfolio or start generating rental income, this property checks all the boxes! (id:46156)


