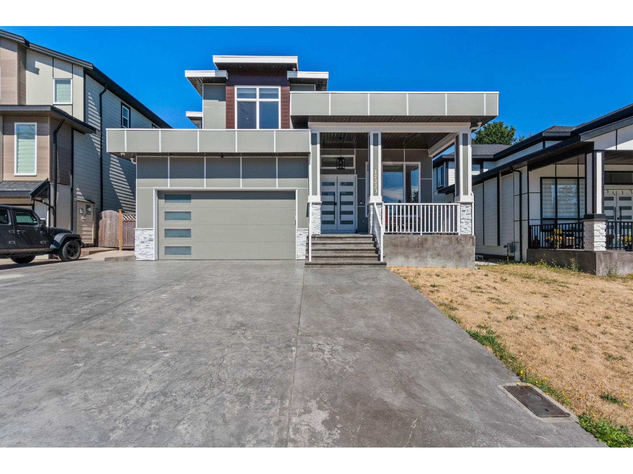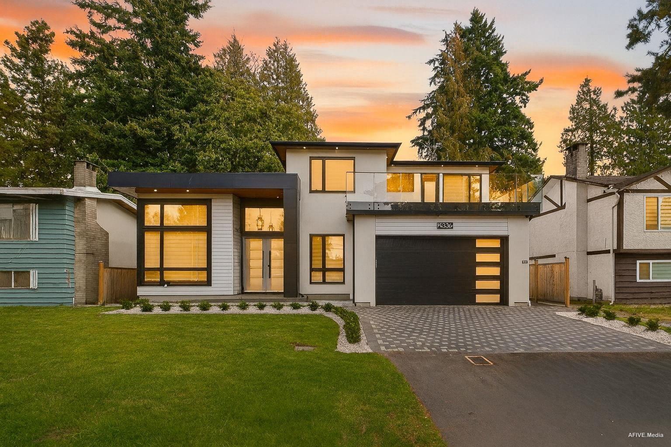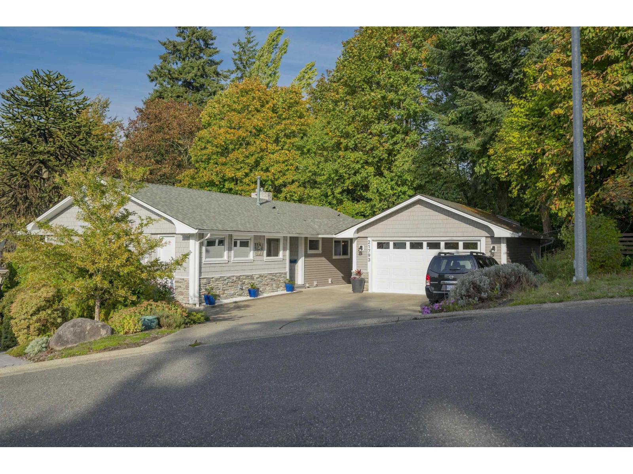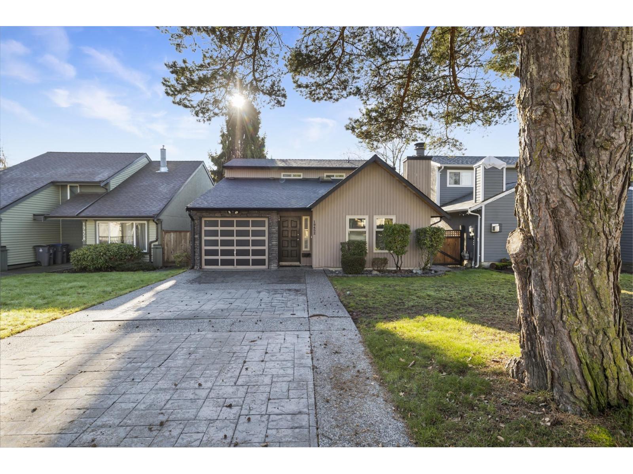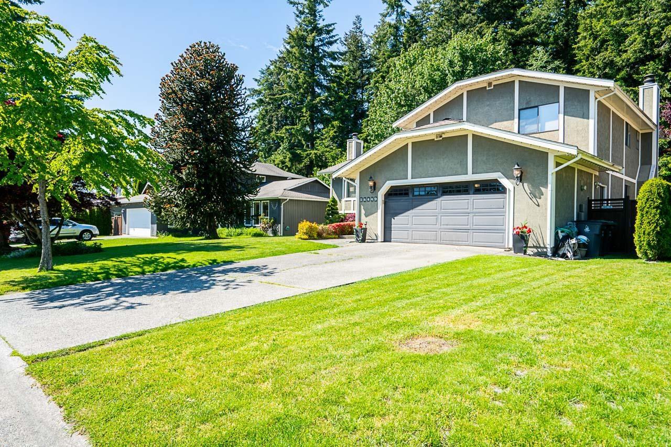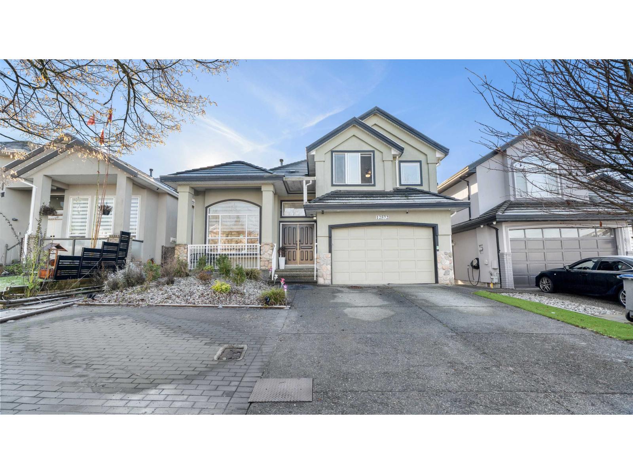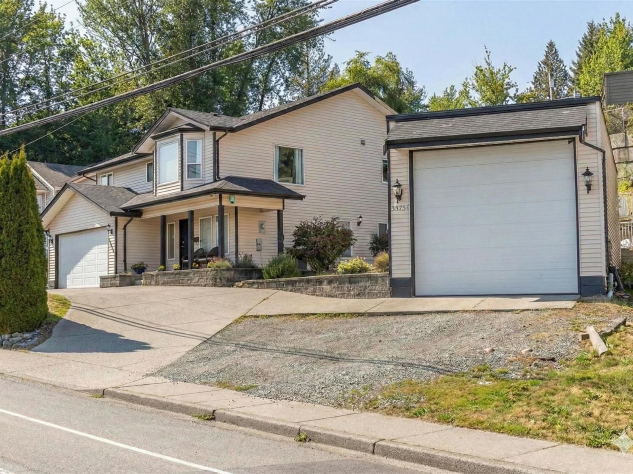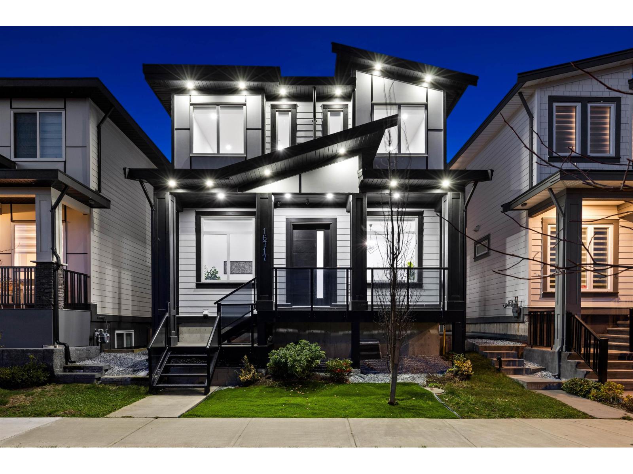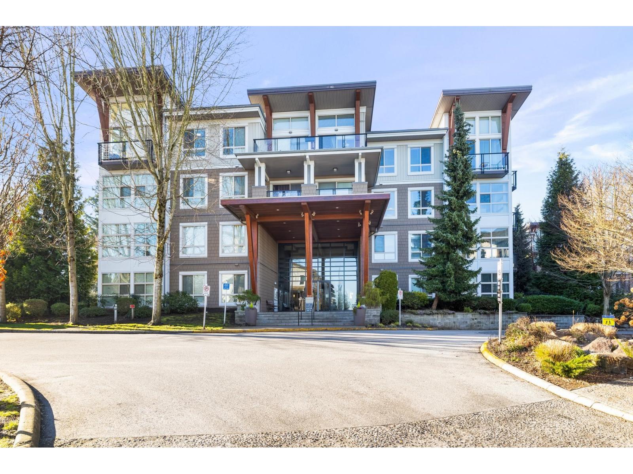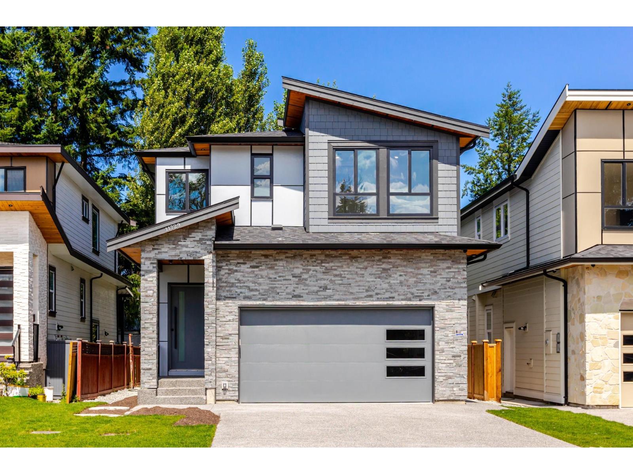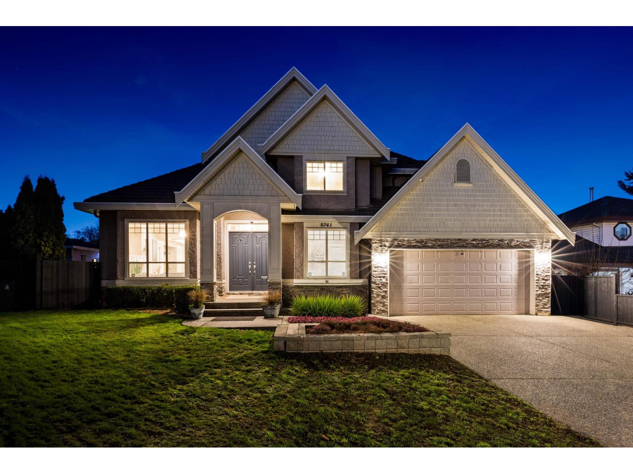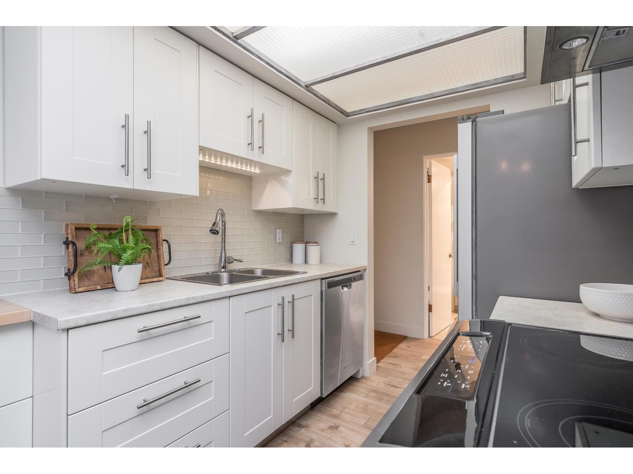17223 59 Avenue
Surrey, British Columbia
Discover this impressive Cloverdale home built in 2020, offering 9 bedrooms, 8 bathrooms, and quality finishes throughout. The main floor features a bright open layout with a den, a main floor primary bedroom with ensuite, and a spice kitchen. Upstairs includes four spacious bedrooms, including a luxurious primary suite with walk-in closet and ensuite. The lower level offers a soundproofed media room, a private owner's bedroom, and two fully finished mortgage-helper suites (2+1). Enjoy a private backyard with a glass covered deck and gazebo, perfect for entertaining. A must-see home book your showing today! (id:46156)
9336 119a Street
Delta, British Columbia
Luxury 3-Storey Home in the Scott Road Corridor (SRC) Plan! Live in your dream Home while making a smart investment. This home features 8 bedrooms & 8 baths, including a 2-bedroom legal suite with separate entry. Main floor offers a bright open layout with gourmet + wok kitchen, family & living rooms, and a master bedroom. Upstairs boasts 4 bedrooms with ensuites, while the basement includes a media room, bar & rec room-perfect for entertaining. Complete with central A/C, backup generator & quality finishes. Close to schools, shopping, transit & Hwy access. Ideal for families or investors! ****Open House Sat[Jan 24] 2:30-4:30pm & Sun[Jan 25] 2-4pm.**** (id:46156)
21793 48a Avenue
Langley, British Columbia
Beautiful like new home and garage effectively completely rebuilt in 2015. Home measurements from Cotala. Lot sizes in listing averaged due to irregular lot at end of quiet cul-de-sac (refer to realtor documents). Immediate occupancy possible. Pristine home vacant 4 photos digitally staged. (id:46156)
19452 61 Avenue
Surrey, British Columbia
AFFORDABLE single-family home, tucked away in a quiet family-oriented neighbourhood and located only steps from all the modern-day amenities you'll ever need! From the moment you walk in you'll feel right at home. The layout offers the perfect balance between comfort, space and privacy. This well-kept home has plenty of updates including new carpet, paint, hot water tank and offers updated windows, a fully fenced backyard with hot tub! It's that rare neighbourhood that feels just like the one we all grew up in, a place where kids can play outside safely. With quick access to the high ranked schools, all the modern-day amenities at your fingertips and the future Sky train, you just can't beat this location! Don't let this one pass you by! OH Sat, Jan 24, 11:30-1:30 & Sun, Jan 25, 2-4 PM (id:46156)
14449 19a Avenue
Surrey, British Columbia
Tucked away on a quiet cul-de-sac, this exceptional family home backs onto a private forested greenbelt with no public access-offering rare privacy and a true backyard retreat. Ideal for growing or multigenerational families with 5 bedrooms and potential for a 6th. The 4-level split design provides excellent separation of space, while the resort-style yard features an in-ground pool and hot tub-perfect for entertaining or relaxing. Stay comfortable year-round with central air conditioning. Unbeatable walkable location just steps to Semiahmoo Secondary (IB Program), South Surrey Recreation Centre, indoor pool, tennis courts, gym, skate park and sports fields. A rare combination of privacy, lifestyle and location. (id:46156)
12572 62b Avenue
Surrey, British Columbia
Gorgeous 3-level custom-built home in Panorama offering over 3,380 sq ft of living space on a 4,203 sq ft lot. The main house was fully renovated in 2022 and features high ceilings, a spacious living and dining area with a gas fireplace, and a modern kitchen with a large island, granite countertops, and stainless steel appliances. A generous family room with another fireplace, plus a main-floor bedroom with a full bathroom, adds excellent functionality. Upstairs offers four bedrooms with three ensuite bathrooms, including a large primary bedroom. The basement includes a 2-bedroom suite with separate entry and a large theatre room for the main house. Additional features include CENTRAL AC, rear lane access, walking distance to both levels of schools, and easy access to Highways 10 and 91. (id:46156)
34751 Delair Road
Abbotsford, British Columbia
Welcome to your dream home w/ large detached workshop! Beautifully remodeled home on an 8,133 sqft lot w/ unobstructed valley & Mount Baker views. The main level offers bright formal living & dining areas, a fully renovated kitchen with stainless steel appliances & large island, plus a family room overlooking the backyard w/ spacious deck. Upstairs features 3 beds & 2 full baths. Downstairs includes a den ideal for a home office & fully finished walk-out basement with separate entry & 1-bed suite as mortgage helper. Zoned RS3 with 1,300 sqft of potential work/office space plus 900+ sqft insulated workshop is ideal for a small or growing business & includes 14-ft ceilings, 2-piece washroom, 220V power, electric heat, exhaust fan, dust collection & storage mezzanine. Bonus: Seacan included (id:46156)
16717 15a Avenue
Surrey, British Columbia
Welcome to this brand-new home in a newly developed subdivision in desirable South Surrey, just minutes from White Rock Beach and major highways. This residence offers 6 bedrooms and 4.5 bathrooms, featuring an open-concept layout with soaring ceilings that create a modern, luxurious feel throughout. The elegant white kitchen showcases marble countertops, stainless steel appliances, and a separate spice kitchen-perfect for entertaining. The family room flows seamlessly onto the patio for indoor-outdoor living. The basement includes a 2-bedroom legal suite plus a large flex room with its own full bathroom, ideal for extended family or added income. Complete with a detached 2-car garage and one additional side parking stall. GST is not included. Backed by a 2-5-10 New Home Warranty. (id:46156)
318 6628 120 Street
Surrey, British Columbia
Welcome to Salus. This spacious 2 bedroom, 2 bathroom home offers a functional layout and includes two parking stalls and a storage locker. Thoughtfully designed, the residence features stainless steel appliances, granite countertops, durable laminate flooring and a walk-in closet in the primary bedroom. Enjoy access to impressive building amenities and excellent transit connectivity, making daily commuting convenient. Centrally located, this home is just steps from public transportation, shopping, schools and a variety of restaurants, offering comfort, convenience and an exceptional lifestyle opportunity. (id:46156)
11729 85a Avenue
Delta, British Columbia
Welcome to this stunning brand new 3-storey home in the highly sought-after Annieville neighborhood, where modern design meets everyday comfort. The main level features an open-concept floor plan with a contemporary chef's kitchen, a separate spice kitchen, and a stylish dining area-ideal for entertaining. The upper floor offers a spacious primary bedroom with a walk-in closet and a luxurious ensuite, a second master bedroom with its own private bathroom, plus two additional generously sized bedrooms. Enjoy your private backyard oasis, all within walking distance to schools, shopping, and recreational amenities. The fully finished basement includes a LEGAL 2-bedroom suite with in-suite laundry and a separate entrance-perfect for extended family or a mortgage helper. GST included in Price (id:46156)
8741 163a Street
Surrey, British Columbia
Welcome to this executive-built home showcasing unmatched quality and craftsmanship. Nestled in a quiet cul-de-sac, this 4800+ sq ft gem offers 4 large bedrooms up with 3 full baths, a main floor home office, and open-concept living perfect for entertaining. The backyard boasts a 300+ sq ft covered awning ideal for all year around use, rear lane access with parking for 8 cars-plus boat and RV parking-and a 22x22 detached garage/shop with power and over height doors. Basement includes two 2-bed suites, excellent mortgage helpers! Sitting on a 9200+ sq ft lot in prime Fleetwood location. Stone throw steps away from Frost Road Elementary, Surrey Christian, and Holy Cross Secondary. The future sky train station is walking distance and shopping just around the corner. This is a MUST SEE! (id:46156)
303 1360 Martin Street
White Rock, British Columbia
Beautiful, move-in-ready, completely updated, top floor condo. In the heart of White Rock, respected West Winds is an easy level walk to shopping, transit or stroll to the beach. Enjoy completely renovated kitchen w new cabinetry, counters, backsplash & SS appliances & updated bathroom. New laminate floors & freshly painted. Bright & airy, spacious condo w king-sized bedroom. Relax or bbq on extra large, private, sunny E-facing balcony. On quiet side of the building. Underground parking & storage locker. 55+ building. No pets. Strata fees incl heat, water, hot water & modern clean shared laundry (no coins or cards req). Well-maintained w proactive friendly strata: updated roof, balcony membranes, elevator components, fire system, parking garage door & more. Welcome to your new home. (id:46156)


