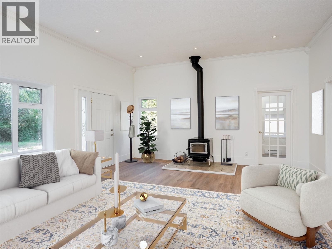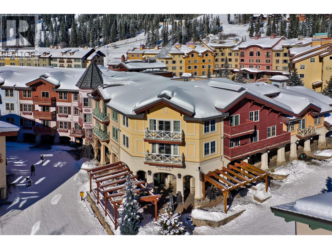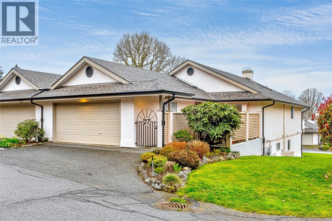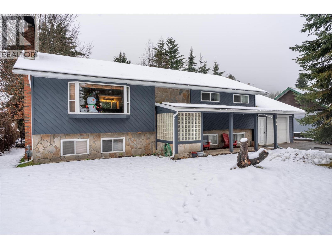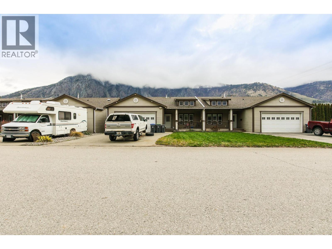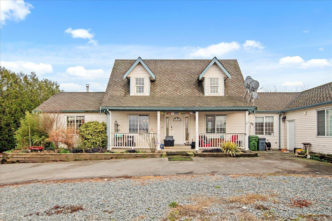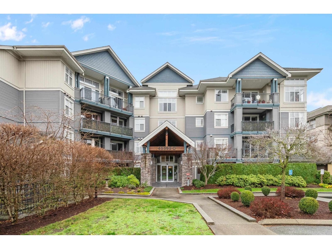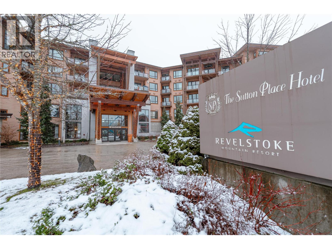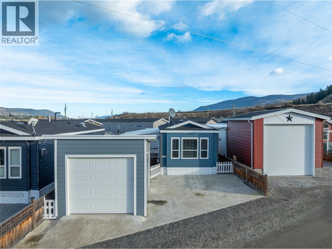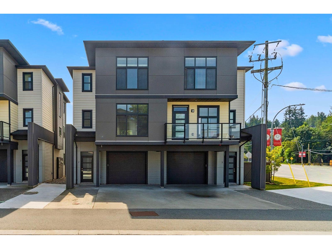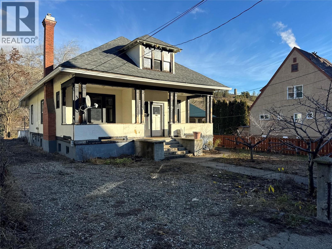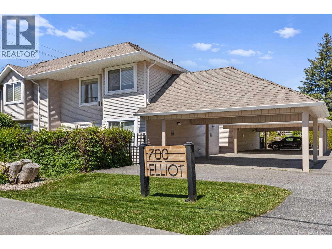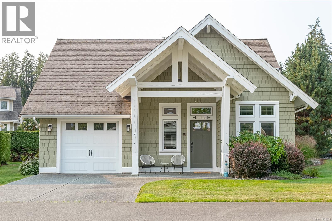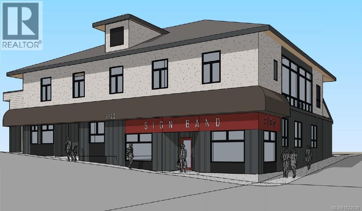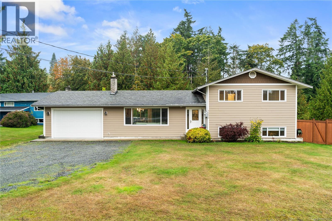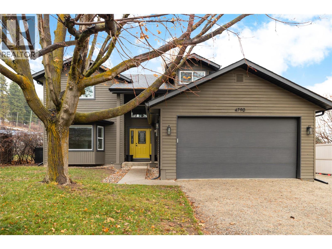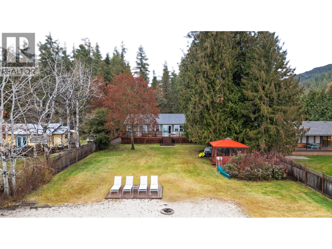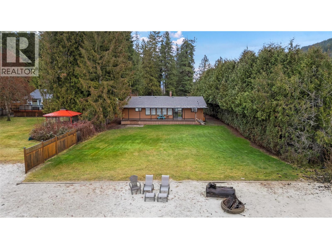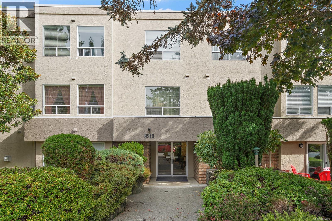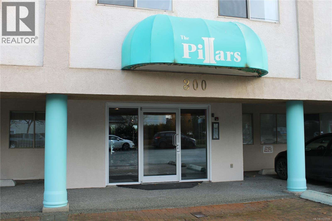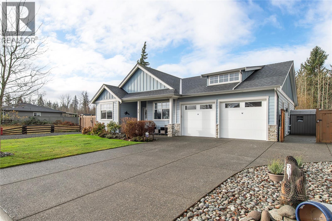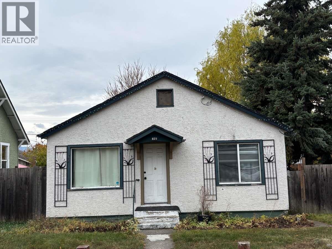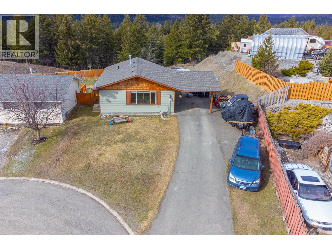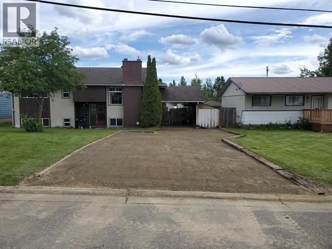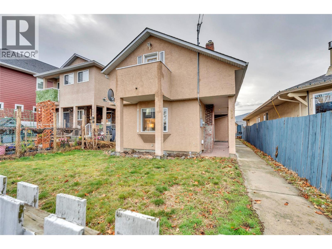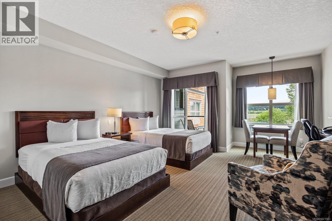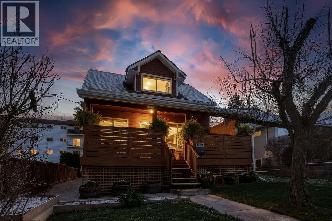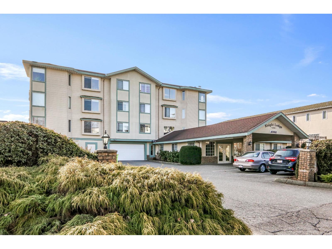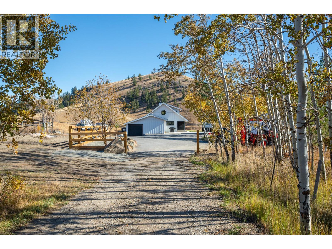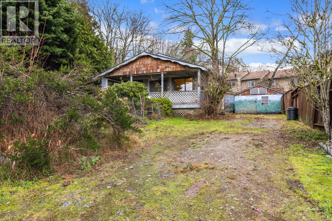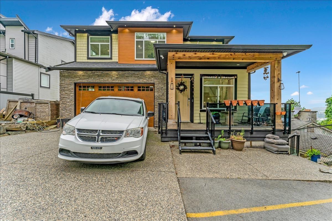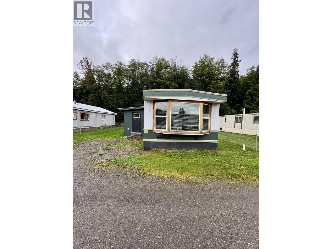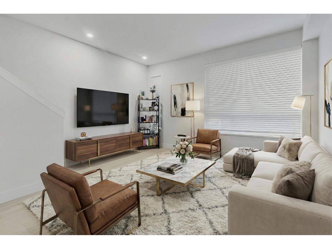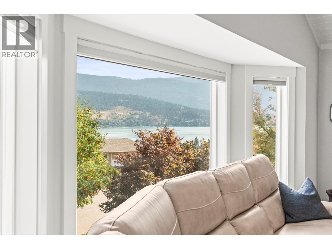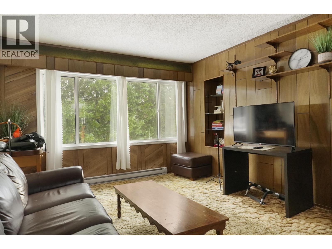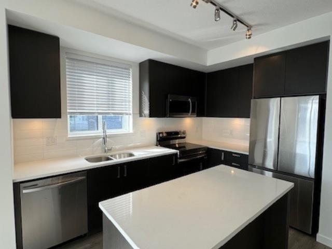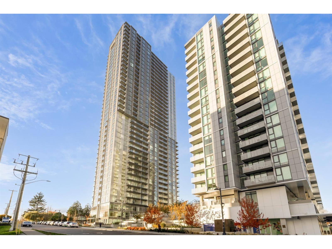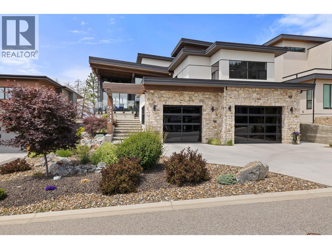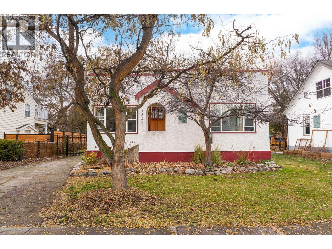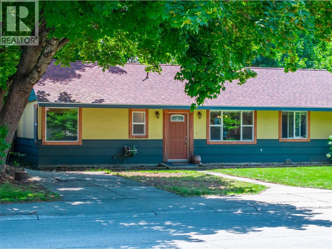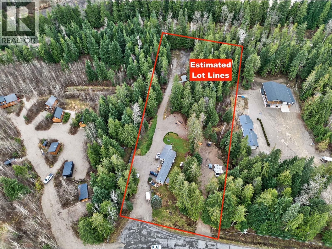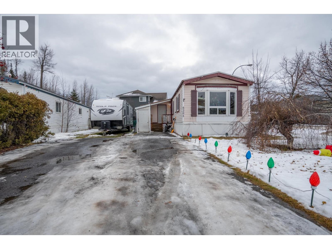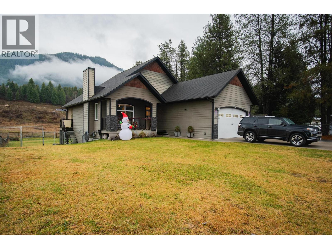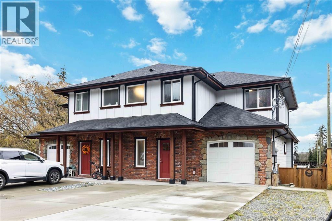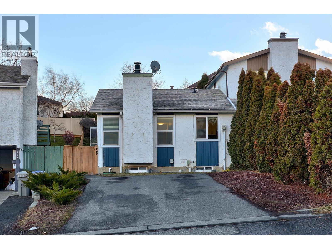690 Shawnigan Lake Rd
Shawnigan Lake, British Columbia
Private Acreage with newly updated Home & Business Potential minutes from Langford. Must see in person! Discover the perfect blend of privacy, comfort, and opportunity with this beautifully updated 3-bedroom, 3-bath home set on 1.5 acres of serene land. Inside, you’ll find a bright, expansive living room ideal for gathering and entertaining, a dedicated dining room, and a flexible TV room/swing space that can easily serve as an additional bedroom. The laundry room adds extra convenience, while the large double-car garage provides ample storage and workspace. The brand-new kitchen is featuring new appliances, cupboards, countertops, and sink. Fresh exterior paint and a brand-new roof mean all the big updates are already done. Outdoors, enjoy the beauty of your own orchard of fruit trees, two storage sheds, and a large garden area ready for planting. The property is zoned F1, allowing for a variety of home-based businesses, with the possibility of future industrial rezoning supported by the CVRD—offering incredible long-term potential.This property combines the best of rural tranquility and practical opportunity. Whether you’re looking for a peaceful homestead, a hobby farm, or a live/work setup, this acreage is ready to make your vision a reality. (id:46156)
3250 Village Way Unit# 1316a
Sun Peaks, British Columbia
Discover luxury mountain living in the heart of Sun Peaks with this fully furnished 1-bed, 1-bath condo at The Residences. This welcoming 1/4 share unit features expansive windows that flood the space with natural light and showcase beautiful mountain views year-round. The open-concept layout is thoughtfully designed, offering a comfortable living area with a cosy fireplace and a well-appointed kitchen complete with granite countertops and stainless steel appliances. Step outside onto the private sundeck to unwind after a day on the slopes or trails while taking in the alpine surroundings. Enjoy exceptional ski-in/ski-out access and a prime village location just steps from shops and dining. Outstanding amenities include outdoor hot tubs, a heated pool, fitness centre, 24-hour concierge, secure underground parking, and ski & bike valet. Professionally managed for true peace of mind, handling all details whether you're on-site or away. See listing for video & 3D tours. GST applies. (id:46156)
27 5980 Jaynes Rd
Duncan, British Columbia
Welcome to Oakcrest. A 55+ end unit townhome in East Duncan. With 2478 finished square feet, this is perfect for those looking to get away from yard work, but who still like to entertain and have family visit. Main floor living is offered by a spacious primary bedroom, office/den, vaulted ceilings in living areas, natural gas fireplace, an updated kitchen with cherry cabinets and the laundry. The downstairs features a large family room, 2 more bedrooms (one is set up for a sewing room), full bathroom and the unfinished area for all the interior storage one would ever need. The care and pride of ownership is evident throughout with many updates including walnut floors, carpet upstairs and down, upstairs bathrooms, lighting, window coverings, heat pump, new roof and hot water tank in 2023, and much more. The location is superb being only minuets drive from all necessary amenities, walking distance to trails and the Cowichan Sportsplex. One dog less than 30lbs (see bylaws) or 1 cat. (id:46156)
825 Ohlhausen Road
Revelstoke, British Columbia
Welcome to this well-maintained 3-bedroom, 1.5-bath home nestled in a quiet, family-friendly neighborhood. Set on a large, private lot, this property offers space, versatility, and comfort both indoors and out. The main living area features a spacious layout perfect for entertaining or relaxing, complemented by a cozy wood-burning stove that adds warmth and character. An additional sunroom off the dining room and kitchen provides a bright, inviting space ideal for morning coffee, hobbies, or year-round enjoyment. The large basement rec room provides an ideal space for entertaining, relaxing, or creating a home gym or media room. The home includes a one-bedroom secondary suite, offering excellent potential for extended family, guests, or rental income. A single-car garage provides secure parking and extra storage. Enjoy the peace and privacy of the expansive yard while still being conveniently located close to local amenities. This property is a fantastic opportunity for homeowners or investors alike—don’t miss your chance to make it yours. (id:46156)
703 9th Avenue
Keremeos, British Columbia
SPACIOUS RANCHER TOWNHOUSE WITH HUGE YARD & INCREDIBLE VIEWS! Beautifully fully fenced private yard perfect for guest entertainment, kids, pets, or garden lovers! Easy access deck from the kitchen perfect for BBQs & enjoying pristine mountain views. This 2 Bed, 2 Bath, 1100+ sqft home features all living on one floor! No Stairs! Perfect for retirement, families, empty nesters, and investors alike. Includes spacious double attached garage w/high overhead ceilings & workshop space. Classic master bedroom suite with 4pc ensuite & walk-in closet. Very versatile strata with no age restrictions & long term rentals permitted. Awesome location on a nice quiet street within walking distance to shopping, parks, recreation and schools. The gorgeous Similkameen Valley boasts collection of the most superb wineries, countless fresh fruit stands, winding Similkameen River, and historical spots to visit! Call to book your showing today! All measurements are approximate. (id:46156)
8450 Banford Road, East Chilliwack
Chilliwack, British Columbia
Exceptional 3.5-acre farm currently operating as a bamboo nursery. The property features three 30' x 100' greenhouses, multiple outbuildings, and established infrastructure ideal for a nursery or agricultural business. A beautifully updated 3486 sq ft two-storey home includes a self-contained in-law suite, offering flexibility for extended family or additional income. A rare and valuable highlight is approximately 1,000 feet of highway exposure with approved rights to a commercial highway sign, providing outstanding visibility. Serviced by city water, located on a quiet dead-end street, and just minutes to shopping, schools, and amenities. A unique opportunity combining lifestyle, income potential, and future business possibilities. (id:46156)
101c 45595 Tamihi Way, Garrison Crossing
Chilliwack, British Columbia
Welcome to Hartford Park in the heart of Garrison Crossing! This immaculate, well-maintained GROUND-FLOOR CORNER UNIT offers over 1,200 sq ft of bright, open living space. The generous 2-bedroom plus den layout (den easily used as a third bedroom) features 2 full bathrooms, including an ensuite and walk-in closet in the primary bedroom. Enjoy a thoughtfully designed kitchen and brand-new carpet in both bedrooms and the den. Step outside to a large private patio, perfect for relaxing or entertaining. This home includes 2 side-by-side parking stalls and a storage locker. No age restrictions and pet-friendly, allowing one cat or one dog up to 18 inches at the shoulder. Just steps to Cheam Leisure Centre, shopping, and restaurants. Open House Saturday, December 20th from 12"“2! (id:46156)
8 Drake Street
Kitimat, British Columbia
Beautifully built in 2011, this story-and-a-half home offers exceptional efficiency and comfort thanks to ICF construction and radiant in-floor heating. The layout features three oversized bedrooms, each large enough for a king bed and complete with walk-in closets. The home is bright and inviting with thoughtfully placed skylights, two full bathrooms, and a warm, dry 4' ICF crawl space for storage. Outside, enjoy a detached garage/carport, a covered front porch, and a large southeast-facing deck perfect for sunny mornings and afternoons. Sitting on an 8,000+ sq ft lot bordering green space, this property is tucked away on a quiet, desirable street. (id:46156)
2735 Lakehurst Dr
Langford, British Columbia
Coming to market for the first time in over 30 years, this 4 bedroom, 3 bathroom home offers a rare opportunity in a quiet, well-established neighbourhood. Lovingly held and cared for over decades, the home retains much of its original character while benefiting from select updates including newer appliances. Enjoy mountain views from the raised deck and backyard, creating a peaceful space to relax, garden, or entertain. The flexible layout provides excellent potential for families or those looking to personalize and add value over time. With an unbeatable location close to schools, shopping, parks, trails, and an easy drive to Downtown Victoria, this is a chance to create a home and lifestyle in one of the Westshore’s most convenient settings. The large lot, quiet street, and long-term ownership reflect the pride of this established community — a rare opportunity with strong fundamentals in a highly desirable location. (id:46156)
2950 Camozzi Road Unit# 1303
Revelstoke, British Columbia
Discover the ultimate four-season mountain retreat in one of the world’s most sought-after powder skiing destinations. This newly renovated, fully furnished one-bedroom ADA unit offers unbeatable convenience, modern comfort, and exceptional rental potential—perfect as a full-time home, vacation getaway, or high-demand short-term rental. Located steps from the gondola, this rare ski-in/ski-out residence provides effortless access to legendary terrain and some of the best powder skiing on the planet. As a resident, you’ll also enjoy a priority lift line access pass, giving you front-of-the-line privileges on those coveted deep-snow mornings. For adventure seekers, this area is known as a world-class heli-skiing destination, placing endless backcountry experiences right at your doorstep. When summer arrives, you're just a short walk from the future clubhouse of the world-class Cabot golf course, slated for completion in 2027—bringing premier golf to an already elite mountain community. Inside, the suite has been beautifully renovated and comes fully furnished with brand-new modern furniture. One of only a few ADA-compliant units, it offers exceptional accessibility and broad appeal for both residents and guests. Whether you’re seeking a flexible investment property or a mountain home with unmatched convenience, this rare opportunity delivers a true resort lifestyle—year-round adventure, top-tier amenities, and effortless access to the best this destination has to offer. (id:46156)
65 Antoine Road Unit# 7
Vernon, British Columbia
Welcome to lakeside living just minutes from the city. This well-kept 2021 one bedroom, one bathroom mobile home offers a comfortable, functional layout in a peaceful park setting with low pad rental fees. Modern design and colours the home features air conditioning, premium appliances, Covered patio and large back yard shed for hobbies and storage plus a Detached garage. Enjoy the best of the Okanagan life at a great price with private beach access to Okanagan Lake just steps away, complete with a dock, shaded picnic area, and a beautiful willow tree—perfect for swimming, paddleboarding, or simply unwinding by the water. Golfers will appreciate being less than five minutes to the golf course, while downtown Vernon is only a 10-minute drive, keeping shopping, dining, and services close at hand. Outside, the property truly stands out with a large covered patio, separate garage, and a large outbuilding ideal for storage, a workshop, hobbies, or potential future finishing to suit your needs. The park offers additional RV or boat storage for your toys as well. Be in a location that’s hard to beat—this is a rare opportunity to enjoy the Okanagan lifestyle without the Okanagan price tag. Check out the Matterport Virtual tour and property video! (id:46156)
1 6029 Promontory Road, Sardis South
Chilliwack, British Columbia
WEALICK PLACE townhomes are IMMACULATELY BUILT, and an absolute MUST SEE COMPLEX in the heart of Sardis. These modern and spacious townhomes are 3 bed / 3 baths with an amazing location near the bottom of Promontory in Sardis. You are walking distance to all levels of schools, shopping, and a quick drive to both the Vedder River and Cultus Lake. With incredible views of Cheam Mtn in the background, these townhomes are a must see. Multiple units available, call today to schedule your private viewing and get all the details! Unit 1 has an oversized and fully fenced backyard & an EXTRA Parking space for 4 total parking * PREC - Personal Real Estate Corporation (id:46156)
167 Old Rossland Avenue
Trail, British Columbia
Packed with character this 3 bedroom, 2 bathroom home is brimming with potential! Featuring hardwood floors, original moldings, and large windows that let in natural light. A large living room with a gas fireplace and separate dining space off of the kitchen. This property offers a great functional layout ready for someone to restore it to its former glory. Enjoy the nice curb appeal, a large covered front porch perfect for relaxing, and the convenience of off-street parking. The flat, fenced backyard backs directly onto a park, providing privacy and green space rarely found. A fantastic opportunity for buyers looking to add value and make this classic home shine once again. (id:46156)
700 Elliot Avenue Unit# 3
Kelowna, British Columbia
Priced below assessment! 1,380 square foot two bedroom plus den, three bathroom townhome in the Kelowna South area of Kelowna. Located between Pandosy and Downtown Kelowna, this townhome offers a perfect spot where you can walk to all the amenities you need. On the lower level, there is a full kitchen, breakfast nook, vaulted living room with access to a private patio, a bedroom with a full ensuite, a two piece bathroom, and laundry. The entire footprint of the home also has a crawl space for storage space. Upstairs, there is a storage room and den, an open office overlooking the vaulted area, and a master bedroom with another ensuite. The unit is move-in ready, with some renovations that include vinyl flooring, baseboards, light fixtures, and some other cosmetics. For parking, there is a covered carport, and all of the units are secure behind a gate with a buzzer for security. The six-unit complex also offers visitor parking, and there is plenty of parking available on the quiet no-thru street. The unit is vacant and ready for quick possession if desired. Strata fees are set at $319.34 per month, with a well-run, self-managed strata. Previously rented at $2,500 per month. (id:46156)
45 5251 Island Hwy W
Qualicum Beach, British Columbia
Oceanside Luxury Living at Qualicum Landing. Just steps from the sand and tucked into a private cul-de-sac, this stunning residence blends West Coast charm with resort-style elegance. The designer home offers 3 bedrooms + den and over 1,800 sq. ft. of refined living. A wall of French doors floods the great room with light, opening to a secluded patio perfect for al fresco dining. Cathedral ceilings, a cozy fireplace, and a chef’s kitchen with granite counters, stainless appliances, and a generous island create the ultimate gathering space.The main-floor primary suite is a tranquil retreat with heated floors, a spa-inspired ensuite, and walk-in closet. Upstairs, two additional bedrooms and a full bath welcome family or guests. Custom built-ins, hardwood floors, and thoughtful design throughout add warmth and sophistication. Residents enjoy an array of resort-style amenities: outdoor pool, hot tub, tennis courts, gym, games room, and beachfront fireplace. Fully furnished and short-term rental friendly, this home is equally ideal as a vacation escape or investment. Only 10 minutes to Qualicum Beach, golf, and endless seaside trails—this is oceanside living at its finest. Only home that is currently listed at Qualicum Landing that does not have GST applicable. (id:46156)
5036 Argyle St
Port Alberni, British Columbia
This expansive commercial building presents a rare investment opportunity in the heart of Port Alberni's rapidly developing uptown district. The building has undergone significant renovations, with internal walls already demolished, Hazmat and abatement completed, and the lots surveyed and amalgamated. With developmental permits in place and building permit in principal approved by the city for four residential units upstairs and four work/live units downstairs, this property is primed for redevelopment. Additionally, the property includes space allocated for 8 parking stalls, providing convenience for both residents and businesses. Enjoy stunning Alberni Inlet and mountain views, while being just a short walk from Harbour Quay and popular local restaurants. Zoned C7, this property offers versatile options for both commercial and residential multi-family use, making it an ideal addition to any investment portfolio. All measurements are approximate, verify if important (id:46156)
7554 Superior Rd
Lantzville, British Columbia
Discover serene living in this prime spot in lower Lantzville. Nestled just off the main highway, Just 5 minutes to the ocean and minutes away from Nanaimo for most major amenities. You are welcomed by a spacious, versatile, gas efficient home which comes equipped with triple locking doors, newer double-pane windows, on a large lot just under an acre. With 4 bedrooms and 1 large bathroom, this renovated split level home offers unparalleled comfort in the large living area with the gas fireplace, and an updated wood-burning fireplace on the lower level. The home also offers a large covered patio that you can enjoy the sounds of the birds in the morning sun, or entertain dinner guests. The absolute stunning yard has 2 apple trees, a plum tree, and a walnut tree. There is ample space in the backyard, which currently has a large 2 room shed for tools and firewood. Best of all, this excellent property is zoned for an in-law suite, or carriage home (id:46156)
4790 Seaton Place
Peachland, British Columbia
Beautifully renovated & thoughtfully reimagined, this Peachland residence offers a seamless blend of modern comfort, functional design, & relaxed Okanagan living. Set on a quiet street with a generous yard & lake glimpses, the home has been extensively updated to a clean, contemporary standard & is truly move-in ready. The main living level is bright & welcoming with wide-plank flooring, oversized windows, & an open yet well-defined layout ideal for everyday living & entertaining. The kitchen features crisp white cabinetry, quartz countertops, stainless steel appliances, & a large peninsula that anchors the space. Dining areas flow effortlessly to the outdoor deck, creating an easy indoor–outdoor connection. Upstairs, well-proportioned bedrooms offer flexibility for families, guests, or home office needs. The primary suite is a calm retreat with lake glimpses, a walk-in closet with custom organizers, & a spa-inspired ensuite with vanity & soaker tub. Additional bathrooms have been tastefully updated with modern finishes. The lower level adds valuable versatility with generous living space ideal for recreation or media use. Outdoors, the private backyard features a large deck with pergola-covered lounge area, ample green space, & a detached building with power. An attached garage & extended driveway provide excellent parking. Just minutes from Peachland’s beaches, waterfront trails, schools, & amenities—this home offers a rare balance of elevated living & daily convenience. (id:46156)
405 97a Highway
Sicamous, British Columbia
Nestled on 1.73 acres of lush, private forested land, this stunning lakefront retreat offers the perfect blend of luxury, privacy, and natural beauty. With direct access to a pristine, serene lake via your own private dock, you’ll enjoy endless opportunities for boating, fishing, kayaking, or simply soaking in the tranquil waterfront views. The home’s open floor plan creates a seamless flow between the awe-inspiring kitchen, spacious living area, and dining space, all bathed in natural light from oversized windows that frame breathtaking lake views. Modern finishes and thoughtful design make this the ideal space for entertaining or relaxed family gatherings. Four generously sized bedrooms each feature their own private ensuite bathroom, ensuring comfort and privacy for family and guests alike. Step outside to the huge deck that offers complete privacy with your own hot tub included. A large turnaround driveway thoughtfully designed to comfortably accommodate trucks, trailers, and additional vehicles. Zoning bylaws provide short term rental. Quick possession available. (id:46156)
401 97a Highway
Sicamous, British Columbia
Nestled on a generous 1.24 acres of lush, private forest, this classic single-story rancher offers the perfect blend of comfort, privacy, and lakeside living. Surrounded by mature trees that ensure complete seclusion, the property feels like your own private oasis—ideal for those seeking tranquility away from the hustle while enjoying direct access to pristine waterfront. This spacious 4-bedroom, 2-bathroom ranch-style residence with an open, flowing layout that’s perfect for family living or entertaining. The heart of the home is the beautifully upgraded kitchen, sleek countertops, ample cabinetry, and stylish finishes that make meal prep a joy. Step outside your kitchen onto your covered deck leading out to your level yard, with lots of room for volleyball or badminton, private sandy beach, that is protected by the bay. Additional features include a detached 2-car garage with a separate shop/workshop—plenty of space for vehicles, tools, boats, snowmobiles or hobbies. A large turnabout driveway that offers plenty of space for trucks and trailers, conveniently located in town and close to all amenities. This rare property combines the ease of one-level living with waterfront luxury, and recreational perks for that outdoor enthusiasts and those craving a peaceful escape. Zoning bylaws provide short term rental. Quick possession available. (id:46156)
206 9919 Fourth St
Sidney, British Columbia
Seldom do opportunities arise in this well-managed building, ideally located in the heart of downtown Sidney. Step outside your door and enjoy the easy convenience of shops, cafés, restaurants, the waterfront, and all that this vibrant community has to offer. This spacious 2 bedroom, 2 bathroom NE corner suite welcomes you with an abundance of natural light pouring through large windows—the first thing you’ll notice as you enter. The open living and dining area, complete with a cozy fireplace, offers a perfect setting for both relaxing and entertaining. A covered balcony, surrounded by greenery, creates a serene retreat that feels like sitting in a forest—an ideal spot for bird watching. The thoughtful floorplan offers a house-like feel, with more square footage than many comparable condos. The large kitchen is beautifully appointed with stainless steel appliances, granite countertops, and a built-in buffet for added function and style. The generous primary bedroom features three closets and a spa-inspired ensuite with granite counters. Ample storage throughout the unit makes for comfortable, worry-free living. If you’re looking for a bright, spacious home in a premier Sidney location, this is a rare opportunity not to be missed. (one dog up to 10kg at maturity or 1 indoor cat allowed) (id:46156)
203 300 Bundock Ave
Duncan, British Columbia
Spacious Corner Condo In Town. This 1005 sq ft 2 bedroom, 1 bathroom condo has a nice open floor plan with a big Y shaped living/dining room leading out to the enclosed sunroom. There are 2 big bedrooms and the 4 piece bathroom has been updated. The white kitchen has lots of cabinets and a subway tile backsplash and there is laundry in the unit. Other features include new hot water tank & there is an elevator in the building. A parking stall also comes with this unit. Great location with walking distance to the shops, schools and recreation in town. No age or rental restrictions and 1 cat allowed. A well managed & maintained building. (id:46156)
15 Nikola Rd
Campbell River, British Columbia
15 Nikola Road is ready to welcome you home- This like-new rancher has been beautifully maintained and offers exceptional open-concept living with vaulted ceilings, quality finishes and and a cozy gas fireplace. The kitchen boasts rich wood cabinetry, quartz countertops, a large island, lots of counter space and KitchenAid stainless appliances. The primary suite features a huge walk in closet and a thoughtfully designed ensuite bathroom. The front bedroom, currently being used as an office is versatile and spacious. Outside, enjoy plenty of parking, with access to the back on both sides, providing space for your RV and/or boat! The fully fenced yard is exceptionally private, low maintenance and backing onto green space. With additional features such as irrigation, built-in vacuum, and gas line to the patio, this home combines comfort, style, and practicality. Centrally located close to trails, shopping, and all amenities Campbell River has to offer. (id:46156)
809 Stockwell Avenue
Kelowna, British Columbia
For more information, please click Brochure button. Excellent MF1 redevelopment opportunity in Kelowna’s Downtown North End. This 6,316 sq ft lot with lane access sits on quiet Stockwell Avenue, just a 10–15 minute walk to the Cultural District, Okanagan Lake, parks, restaurants, and transit. The neighbourhood is steadily transitioning with modern fourplexes and small multi-family projects, reflecting strong demand for urban infill. MF1 zoning allows up to 4 ground-oriented units with the potential to pursue variances for additional flexibility in height or configuration. Existing 2-bed home is clean, livable, and rentable during planning. A rare downtown infill site with excellent walkability and strong resale values. (id:46156)
292 Juniper Drive
Logan Lake, British Columbia
Welcome to this updated 4-bedroom, 2-bathroom bungalow tucked away on a peaceful cul-de-sac, backing onto the greenbelt with breathtaking views. This move-in ready home offers comfort, space, and an amazing yard! The main level features three spacious bedrooms and a renovated 4-piece bathroom, along with a bright open-concept layout. Enjoy the updated kitchen complete with a stainless steel appliance package, large island, and ample storage. The dining area flows seamlessly into the inviting living room, perfect for family gatherings. Downstairs, you'll find a fully updated basement with a large family room, a fourth bedroom featuring a 9' x 8' walk-in closet, a den, a 3-piece bathroom, and a dedicated laundry room. Recent updates include a new roof (2016), newer furnace, appliances (2016), vinyl windows, upgraded electrical and plumbing, new LED lighting and fixtures, fresh paint, new flooring and trim—plus more. The flat, grassy backyard includes a spacious sundeck and storage shed. The long driveway, 13' x 21' carport, and additional parking space make room for an RV, trailer, or recreational toys. A fantastic opportunity to own a great home in a quiet and scenic location. Don’t miss out! (id:46156)
27 Manson Crescent
Mackenzie, British Columbia
Quiet street, this larger home has lots to offer. Enclosed carport, large living room with w/b fireplace. open to dining area. Kitchen to the back with access to deck. Three bedrooms, full bath and two-piece bathroom off primary bedroom. Down with fourth bedroom, den and family room with n/gas f/workshop area. Fully fenced yard with access from deck and carport side. Shed. Currently tenant occupied until end of June. Includes appliances. Rome has been pigtailed OCT/22. (id:46156)
429 Braid Street
Penticton, British Columbia
LOCATION, LIFESTYLE & WALKABILITY! Just minutes from downtown Penticton and close to cafés, restaurants, shopping, farmer market, and the KVR Trail, this charming 3-bedroom, 2-bath character home sits at the centre of the Okanagan lifestyle. Thoughtfully designed with warmth and personality, the home features reclaimed wood flooring, updated bathrooms and kitchen, and a bright, well-planned layout. The main level offers generous living space, a functional island kitchen with built-in wine storage, and a convenient laundry room. Upstairs, each bedroom includes its own private balcony a rare and delightful feature that adds charm and retreat-like comfort. Outside, enjoy a spacious and private BBQ/patio area ideal for relaxing or entertaining. The detached wired garage provides excellent storage or workshop potential, along with lane-access parking and an additional off-street spot. With a newer roof and many updates already completed, this home is move-in ready while still offering room for your personal touches. Located on an R4S-zoned lot, this property may offer opportunities for future secondary use with back lane access (such as a carriage house or secondary suite), subject to City of Penticton zoning regulations and approvals. Buyers should verify all specific permitted uses and requirements with City Planning. A must-see opportunity for families, investors, or anyone seeking character, convenience, and true Okanagan living. (id:46156)
208a-D 1730 Riverside Lane
Courtenay, British Columbia
Don't miss this investment opportunity to own a full share luxurious double hotel room. This unit accommodates up to 4 guests with pool and river views. Own all four quarter shares with 100% ownership and flexibility of dates to visit up to a maximum of three out of every four weeks per month. Fully furnished with upscale finishes, electric fireplace, and a balcony with stunning views. Enjoy 2 double sized beds, large shower and separate bathtub and access to amenities like Oh Spa, Locals Restaurant, outdoor pool, hot tub, fitness room, and meeting facilities. Experience upscale living with air conditioning, elevator, and secured entry. Own this condo retreat near golf courses, lakes, rivers, mountains, and all Vancouver Island offers. Just 15 mins to Comox airport, 4 mins to Driftwood Mall, and close to many restaurants. Fully managed by the hotel, Priced well below assessed value. Management fees not included in monthly strata fee. Sale is plus GST. (id:46156)
514 First Street
Nelson, British Columbia
The one you have been waiting for is finally here! This quaint home is a rare gem located in one of Nelsons most desirable locations. A few steps away from Lakeside Park and situated on a quiet, dead end street, this home offers an opportunity to relish and enjoy all things that make up the finest of Kootenay living. Situated ideally, offering an easily maintained yard with raised organic vegetable beds and adorned with optimal sun exposure for hot summer days. Tastefully updated throughout, the charm of this 2 bedroom, 2-bathroom home radiates in every space. Bursting at the seams with character, openness and pride of ownership. A few highlights include: stainless steel appliances, endless storage, original fir floors, enormous outdoor entertaining areas totalling nearly 700 sf, a heated garage, workshop space, laneway access, loads of off street parking for your toys or RV, a JA Roby wood stove you can cook on and two person Romanian dry sauna. Guests describe the home as welcoming, warm, having phenomenal energy and having WOW factor! Give yourself an early Christmas gift with this turn-key home. (id:46156)
1940 Cranberry Place
Valemount, British Columbia
Welcome to a one of a kind masterpiece nestled in the heart of the picturesque town of Valemount. This extraordinary 5 bedrooms, 6 bathrooms property is divided into 2 separate dwellings, has over 3350sqft of living space and is on a spacious 1/2 acre lot. Prepare to be captivated as this home was custom built by the most talented local tradesmen adding unique character through out. Some of the many features include radiant in-floor heating 3 woodstoves, double attached garage, sundecks/balconies, a sauna and pristine mountain views for days! Options are limitless with this turn key, spectacular mountain retreat that has produced significant income from airbnb. Currently the fully furnished home is vacant on both sides and is ready for immediate possession for business or personal use! (id:46156)
208 45660 Knight Road, Sardis West Vedder
Chilliwack, British Columbia
FABULOUS LOCATION! Nestled in a central area near shops, recreation & transit, this 1,165ft² BRIGHT 2 bed/2 bath condo offers INCREDIBLE VALUE in a well-maintained adult-oriented community. Spacious OPEN CONCEPT living area filled w/nat light, kitchen w/SS appliances, ample counter space & gorgeous butcher block kit island. Retreat to the serene primary suite boasting huge windows & spacious ensuite.The 2nd bed is perfect for guests! Highlights incl. newer gas FP+mantle, flooring, kitchen cabinets & countertops, laundry rm w/shelving & extra storage space, lovely patio w/MTN VIEWS, perfect for unwinding at the end of the day! Enjoy access to a workshop, secure underground pkg & storage locker! Ready to fall in love? This is a MUST SEE! (id:46156)
272 Goose Lake Road
Kamloops, British Columbia
This home begins with a showstopping, fully renovated kitchens, complete with TWO full-size islands, each with its own dishwasher, custom cabinetry, quartz counters, designer lighting, power blinds, and premium Fisher & Paykel appliances. Warm wood accents, sage island tones, and expansive windows create a beautiful blend of modern luxury and farmhouse charm. Set on 13.23 scenic acres just 5 minutes from Aberdeen, this updated country home offers upgraded electrical, generator panel, new driveway, irrigation, state of the art water filtration, new furnace, new central A/C, hot water on demand, newer roof and windows, plus a hot tub. The open main floor features a sunken living room with gas fireplace and picture windows, dining area with patio access, three bedrooms, mud/laundry room, and 2-pc bath with sauna. Upstairs, the primary retreat includes two walk in closets, a custom walk in shower, and a view soaker tub. The lower level offers two family rooms, wet bar, fireplace, bedroom, bath, and an in-law suite. An attached single garage connects to a storage room. Outdoors you will find rolling hills, new cross fencing, new shelter, riding arenas, chicken coop, shed, and two barns one with a guest suite and one with a 6-stall horse barn, tack room and wash bay. A 14,000-L cistern provides added water security. Minutes to shopping and amenities. (id:46156)
255 Lukaitis Lane
Duncan, British Columbia
Charming 2-Bed, 1-Bath Rancher in a convenient Duncan location. Set on a 4,606 sq ft lot with high-density residential zoning, this property is an excellent investment or holding opportunity. Featuring a large, covered veranda, plenty of parking, and a detached workshop with covered firewood storage. Just a short walk to Duncan’s amenities and Centennial Park. This is a perfect location and opportunity for future development, rental income, or easy in-town living. (id:46156)
8235 Harvest Place, Eastern Hillsides
Chilliwack, British Columbia
Welcome to this Custom Built Home on Eastern Hillsides Chilliwack with Stunning Views! This brand new home offers six beds and six baths on a 13,993 sq ft view lot in a sought-after community. Comes with smart home access with custom upgrades throughout. Enjoy the breathtaking valley views from the gourmet kitchen and breakfast nook and from the bedroom balcony upstairs. The basement includes a media room and large 2-bedroom suite with a separate entry and laundry with own private balcony. Located near Harrison Lake, highways, and nature, with future potential on Nixon Rd. This home also has potential to be cut up into 2 lots while keeping the existing new property and developing on a new property down on Nixon rd. The deal can't be beat for this. (id:46156)
40 3889 Muller Street
Terrace, British Columbia
Located in Pine Park, this 3-bedroom 1 bath home has had some updates over the years including windows, flooring & an updated bathroom to name a few. Enter into the foyer with space for your coats and shoes. Inside the spacious kitchen features plenty of counters & room to put a table to pass through to the living room makes the space feel separated but still open enough to carry a conversation with your guests. The living room is bright with a big window looking to the street. Down the hall features 3 bedrooms including a good size primary bedroom. The updated bathrooms is spacious & inviting. This home is great if you are starting out or downsizing. (id:46156)
14 30530 Cardinal Avenue
Abbotsford, British Columbia
Welcome to Highstreet Village -- a vibrant 12-acre master-planned community from Highstreet Shopping Centre, offering 600,000 sq. ft. of retail, dining, and entertainment including a VIP movie theatre. This 1,549 sq. ft. 4-bed, 4-bath townhome features a double garage, forced air heating, central A/C, smart fridge, and gas hookup. Enjoy 9' ceilings, vinyl plank flooring, roller shades, and a gourmet kitchen with quartz counters, two-tone cabinetry, and premium stainless steel appliances. The spacious primary suite includes a walk-in closet and spa-inspired ensuite. Amenities include a lounge, kitchen, and virtual Zoom rooms. Minutes from Hwy 1, YXX Airport, downtown Abbotsford, and the US border. Some of the photos are virtually staged. (id:46156)
8990 College Drive
Coldstream, British Columbia
Every home has a story and this beautifully renovated Coldstream residence speaks volumes about quality, comfort, and family living. Overlooking the turquoise waters of Kalamalka Lake and Kalamalka Provincial Park, this 2,500 sq. ft. home blends thoughtful renovations with functional design. Featuring 4 bedrooms and 3 bathrooms, this home offers space for a growing family alongside inviting areas to gather. The stunning kitchen with dining area is the heart of the home, while multiple decks with well over 850 sq ft of back deck space that together provides sun-soaked or shaded areas to relax throughout the day. Practicality meets lifestyle with a garage, workshop, and RV parking, paired with low-maintenance landscaping so you can spend less time on chores and more time making memories. This location is ideal for active families, close to Okanagan College, The Greater Vernon Athletics Park, and the Rail Trail, all within a welcoming community of neighbors. (id:46156)
19 Widgeon Street
Kitimat, British Columbia
This is an excellent opportunity to get into the market! Well-maintained, three bedrooms-and-two-bathroom home, located on a quiet cul-de-sac. There are updates to main water and sewer line, and an updated hot water tank. Upstairs you will find three bedrooms, a bathroom, living room, and kitchen. Downstairs you will find the laundry, secondary kitchen, a full bathroom, and a flex room that has multiple opportunities for use. (id:46156)
416 15858 Fraser Highway
Surrey, British Columbia
Welcome to this well-maintained 3-bedroom, 2-bathroom home on the 4th floor, offering a clean, modern, and spacious layout with no wasted space. The bright living room flows into the dining area, creating a comfortable setting for everyday living. The kitchen features stainless steel appliances and practical storage, complemented by the convenience of in-suite laundry. Enjoy your private covered balcony, perfect for year-round use. Great location with bus routes right along Fraser Highway providing easy access from Langley City to Surrey Central, and future SkyTrain expansion planned along Fraser Highway. Ideal for families, professionals, or INVESTORS seeking long-term value. (id:46156)
2606 13573 98a Avenue
Surrey, British Columbia
Brand new 485 sf, 1 bedroom, 1 bathroom + workspace, located on 26th floor at Century City Holland Park, in the heart of Surrey City Centre next to Holland Park offering unobstructed scenic view, right across the street from King George Skytrain Station. Secure building with 24 hour concierge service. Spacious, bright and open concept layout with elegantly designed wide plank flooring thr, a Fulgor Milano appliance package, quartz countertops/backsplash, kitchen island, floor to ceiling windows, air conditioning. Amenities including a private fitness centre with yoga room & outdoor fitness deck, social lounge, coworking lounge, media room, rooftop meditation room, study room & more. Unit completed in 2025 at a price of $551,000+GST, Open House: Dec 20 + 21 (Sat & Sun) 1:30-4:30 pm. (id:46156)
9532 Benchland Drive
Lake Country, British Columbia
Located in the prestigious Lakestone community, this striking residence is designed for elevated living and exceptional entertaining, offering breathtaking front and back views. A grand foyer with soaring ceilings, rich hardwood floors, and dramatic wood staircases with glass railings sets the tone. Walls of windows flood the home with natural light. The upper-level great room features a modern fireplace and opens to a covered deck with sweeping lake and mountain views. The chef’s kitchen impresses with an oversized island, gas range, custom hood, dual sinks, wine bar, coffee station, and walk-in pantry, plus a pass-through to the outdoor dining area. The private backyard is a resort-style retreat with a heated pool, hot tub, gazebo dining, sun loungers, and covered patio. The primary suite offers a view deck, walk-in closet, and spa-inspired ensuite. The lower level includes a rec room, gym, and full bath. Enjoy Lakestone’s pools, fitness centres, sport courts, and lake access — minutes to Kelowna, UBCO, and the airport. (id:46156)
1852 Marshall Street
Kelowna, British Columbia
Set along one of Kelowna South’s most admired heritage streets, this Art Deco character home blends timeless appeal with meaningful modern updates. The arched front entry creates an immediate sense of arrival, while classic details throughout reflect the charm of this established neighbourhood. Inside, fir flooring, coved ceilings, fresh paint, and updated light fixtures create a bright and welcoming living space anchored by a gas fireplace. The kitchen features quartz countertops, quality custom cabinetry, subway tile backsplash, black-and-white tile flooring, and an exposed brick feature wall, complemented by a cozy eating nook for everyday living. Two well-proportioned bedrooms are served by a four-piece bathroom with updated vanity and tiled finishes. A rear mudroom and laundry area opens to a large sun deck and fenced backyard, providing a comfortable outdoor extension of the home. A detached single garage and ample additional parking complete the property. Located within walking distance to downtown Kelowna, the lake, beaches, shops, and restaurants, this is a rare opportunity to secure a character home in one of Kelowna South’s most desirable heritage pockets. All windows have been replaced. Estate sale. Property sold “as is.” Probate granted. Quick possession possible. (id:46156)
608 Mackenzie Avenue
Revelstoke, British Columbia
This charming grade-entry bungalow offers single-level living on Revelstoke’s most iconic street. Set on three separately titled lots with 62.5 feetof frontage, it’s a rare find with generous outdoor space and future development potential — all just two blocks from downtown and Revelstoke'slauded shopping, dining and entertainment core. At just under 1,200 sq ft, this 2-bedroom, 1-bathroom home features a bright, functionallayout and numerous recent upgrades, including a new roof (2022), mini-split heat pump (2020), water heater (2021), and fresh interior paint(2025). The open-concept kitchen and living area is ideal for entertaining, anchored by a large stone hearth that serves as the heart of thehome. Beautiful custom fir accents throughout add natural warmth and timeless mountain style. Step outside to a quiet walk-out patio andprivate backyard. With views of Mount Mackenzie and Mount Macpherson, the space is perfect for relaxing or hosting. Whether you're looking fora move-in-ready home, a vacation retreat, or a prime investment, this Mackenzie Avenue gem offers location, character, and long-term value (id:46156)
3277 Loschinski Road
Revelstoke, British Columbia
This private large acreage is located at the end of a quiet road & cul-de-sac just outside Revelstoke, offering exceptional privacy, usability, & long-term potential. The level land & two separate driveways provide excellent access and flexibility, supporting multiple dwellings, future development, or expanded accessory uses. The property includes a move-in ready mobile home with an addition, offering immediate accommodation while you plan further improvements. Recent upgrades include a new hot water tank (2025), removal of dilapidated buildings, added gravel, smoothed & improved driveways, a deck added to the home, selective tree clearing, & the creation of gravel pads suitable for RVs & additional parking. A private well & septic system are already in place, adding significant value & convenience. Zoned Small Holding within the Columbia Shuswap Regional District, the property allows for a wide range of permitted uses including agricultural campsites, timber harvesting, bed-&-breakfast operations, secondary housing, & other accessory uses. The zoning & layout create outstanding flexibility for lifestyle buyers, investors, or those looking to expand into income-producing opportunities. Located outside city limits, the property benefits from lower taxes while remaining within easy reach of Revelstoke amenities. Vacant & available for quick possession, this is a rare opportunity to secure a versatile acreage with meaningful improvements already completed. (id:46156)
5203 Cook Place
Prince George, British Columbia
Starter home alert! Tucked away on a quiet cul-de-sac partway up the Hart Highway, this home offers peace and comfort while keeping you just minutes from all amenities. The spacious, fenced yard is perfect for kids and pets, complete with a large deck, sheds, tons of parking, and RV space. Inside, enjoy the spacious, bright, open-concept kitchen and living area ideal for family time. With 3 generous bedrooms (option to convert back to 4), there’s room for everyone. Smart storage solutions throughout make this home as practical as it is welcoming - perfect for a busy family on the go! This home features newer appliances, and the big ticket items have lots of life left, all you need to do is move in. (id:46156)
892 Waterloo Road
Castlegar, British Columbia
Welcome to 892 Waterloo Road, a custom-built Winton Global rancher with a walkout basement, offering elevated design, superior construction, and timeless quality. Built in 2012 from the ground up, this 4-5 bedroom, 3-bath residence showcases an ICF block foundation, engineered floor system, premium lumber, and upgraded windows—delivering exceptional efficiency, comfort, and long-term durability. The open-concept main floor is designed for effortless entertaining, featuring 9-foot ceilings and dramatic 12-foot vaulted ceilings in the living room and primary suite, creating a bright and refined atmosphere. Seamless indoor-outdoor living is achieved with a large covered deck, perfect for year-round enjoyment. Completing the home is a spacious double garage, expansive paved driveway, and fully fenced backyard—offering privacy, functionality, and space for both entertaining and everyday living. A distinguished home where craftsmanship, space, and thoughtful design come together seamlessly. (id:46156)
7133 Grant Rd W
Sooke, British Columbia
Discover unmatched craftsmanship in this thoughtfully designed half duplex boasting 5 potential bedrooms, 3.5 bathrooms, and two dens. A fully finished walkout suite with a private entrance and patio. Built with a modern contemporary aesthetic and West Coast accents, the open-concept main floor is a dream for entertainers. The chef-inspired kitchen shines with quartz countertops, premium cabinetry, a gas range, and stainless steel appliances. The living area exudes warmth with a stunning stone gas fireplace, live-edge mantle, and authentic brickwork. Comfort is paramount, with 3 ductless heat pump heads providing efficient heating and cooling on every level. The fully fenced backyard features durable, synthetic grass and a private patio for effortless outdoor enjoyment. Additional highlights include a single-car garage, ample storage, and a prime location near buses, beaches, and schools. Move-in ready and meticulously crafted, this is more than a home—it’s a lifestyle upgrade. (id:46156)
229 Hollyburn Drive
Kamloops, British Columbia
Welcome to this spacious 6-bedroom, 2-bathroom half duplex located in the highly desirable Upper Sahali neighbourhood. Thoughtfully designed with functionality in mind, the main floor features an open-concept layout with a bright living and dining area that flows seamlessly into a well-appointed kitchen, complete with stainless steel appliances and a clean, modern colour palette. Three well-sized bedrooms and a full 4-piece bathroom complete the main level, making it ideal for family living. The lower level offers additional flexibility with a family room—perfect for entertaining, a media space, or a kids’ play area—along with three additional bedrooms and a second full bathroom. With six bedrooms in total, this home provides excellent versatility for growing families, home offices, or multi-generational living. Neutral, contemporary finishes throughout create a fresh and welcoming atmosphere. Outside, enjoy a fully fenced yard ideal for children, pets, or outdoor gatherings, along with ample open parking. Additional features include air conditioning for year-round comfort. Conveniently located close to schools, shopping, transit, parks, and Thompson Rivers University, this home offers exceptional value in a quiet, established neighbourhood. (id:46156)


