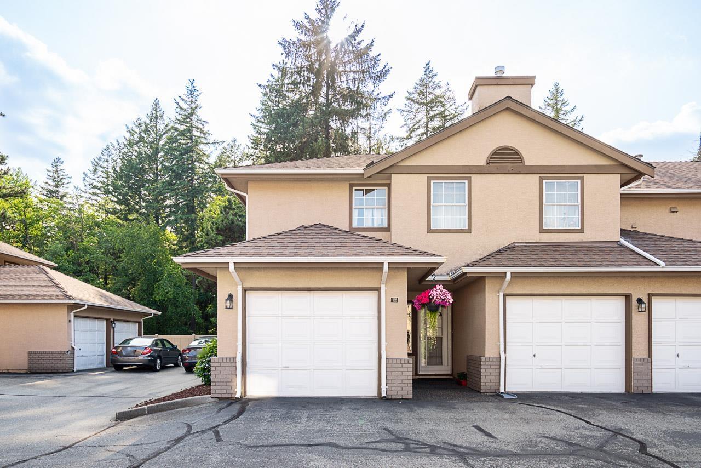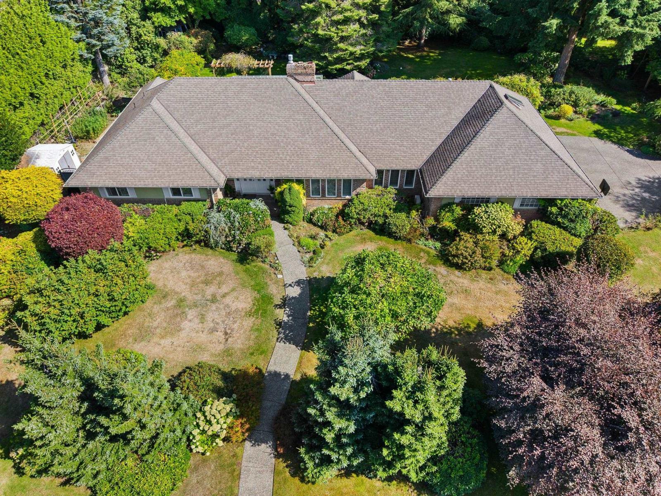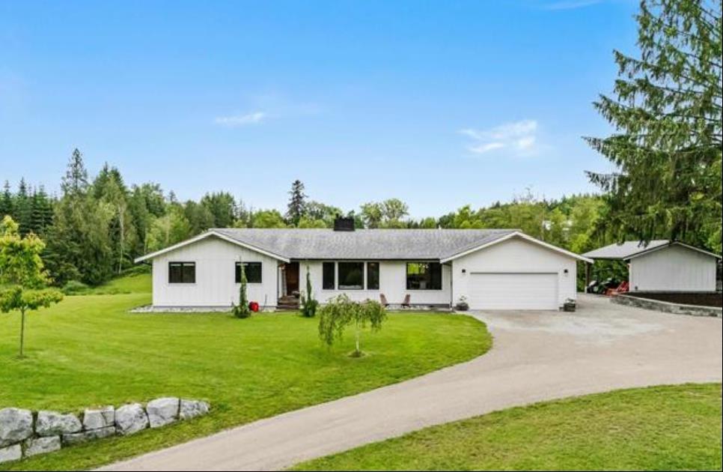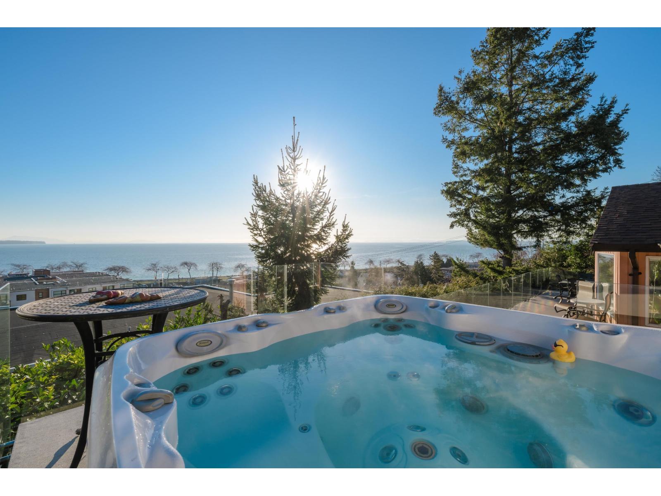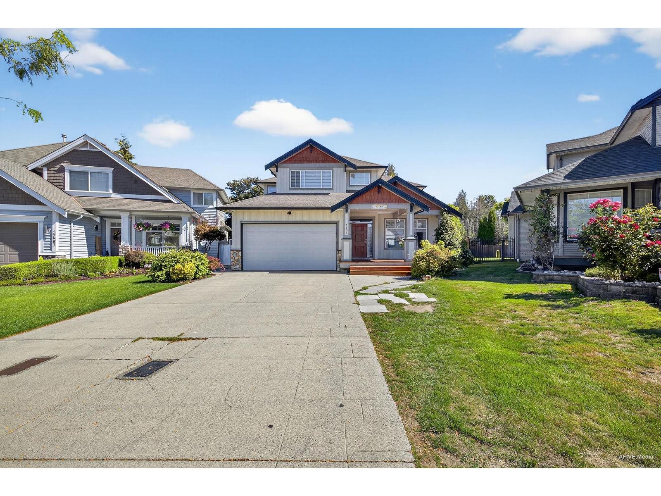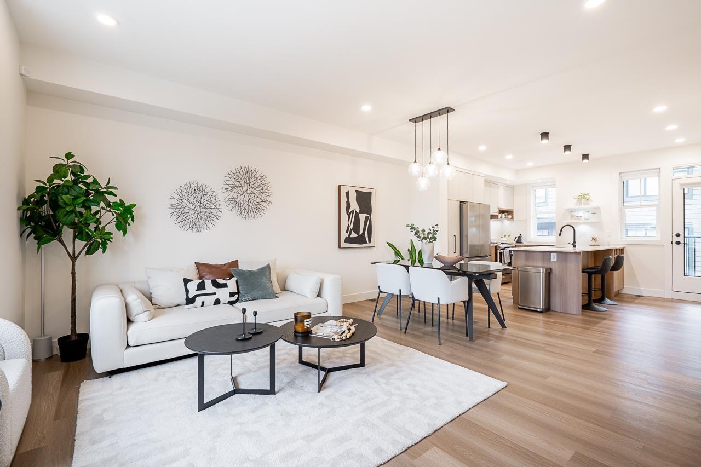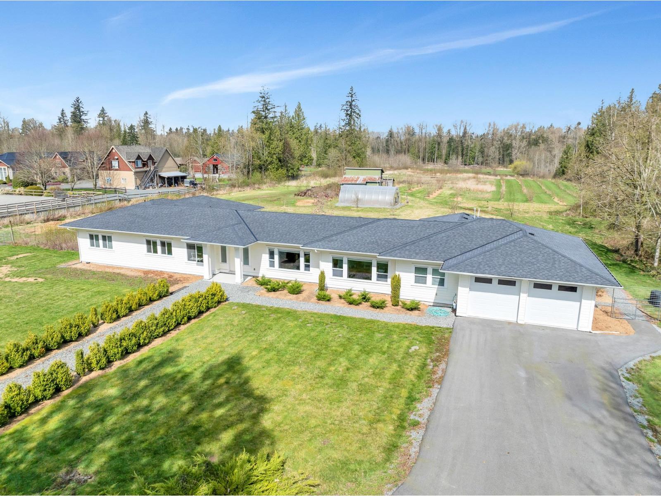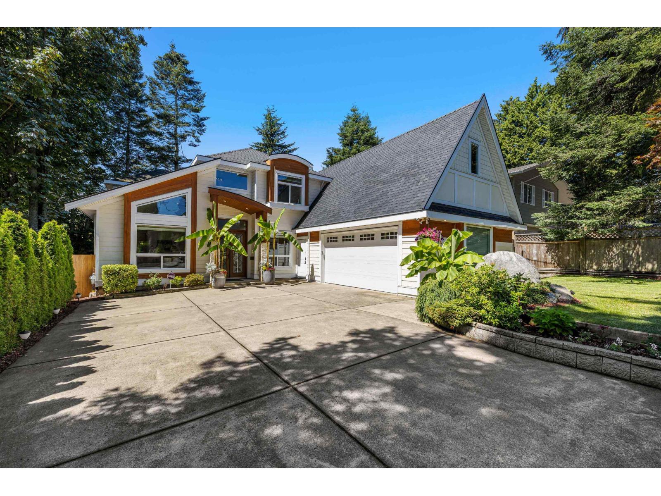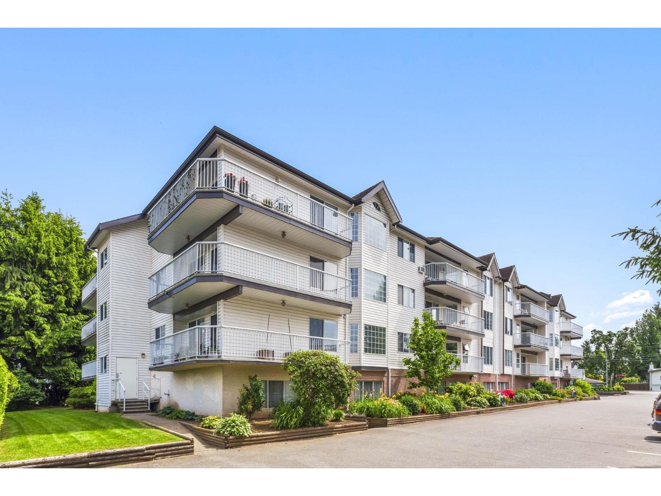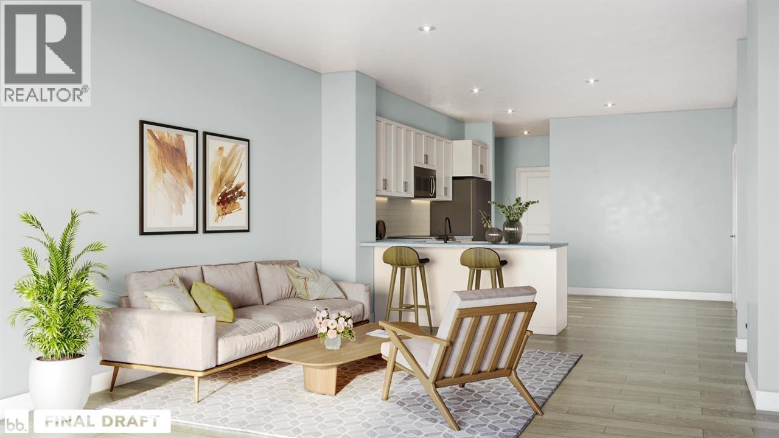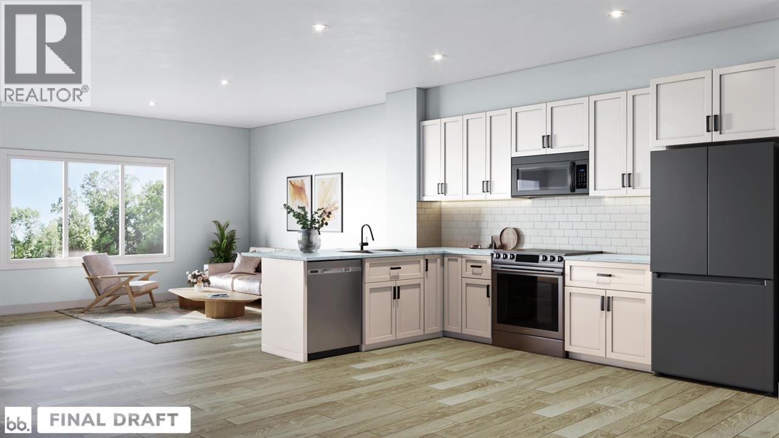128 14861 98 Avenue
Surrey, British Columbia
Welcome to the Mansions! VERY SPACIOUS 2-bedroom, 2 bath home on one level. End Unit that was very well cared for. NO STAIRS, wheelchair friendly. The complex is in great shape. Updates include a newer roof, gutters, decks, perimeter fence, etc. Healthy contingency fund and very LOW STRATA FEE. Gated community located close to Guildford Mall, T&T Market, and all the amenities. Unit is across the street from Green Timbers Park, which is great for walking. Great value, great complex, great location (id:46156)
3222 137a Street
Surrey, British Columbia
This rare, sprawling rancher with loft is nestled in the prestigious Bayview neighborhood on a beautifully landscaped 31,720 sqft. corner lot. About 3,400 sqft. living space offering privacy, open and true gardener's paradise. Every room can overlook manicured gardens. The open-concept kitchen with solid oak and high-quality appliances. Three generously sized bedrooms, includes a luxurious primary suite. A private flex room is a fantastic bonus, ideal for a home office or extended family use. High ceiling 3-car garage with extra ample parking. The convenience of full sewer connection. Whether you're looking to move in, enjoy multigenerational living, or build your dream home, this property offers unmatched flexibility and long-term value. Must see! (id:46156)
22125 102 Avenue
Langley, British Columbia
Picturesque and park like 5 ACRE property on one of the best streets in North Langley. This sprawling property is on a quiet, no through street for ultimate privacy while still being located just minutes outside of Fort Langley's village. With immaculately manicured grounds and beautiful views overlooking valley's, trees and mountains this home is move in ready. Beautifully updated 3 bed/3 bath rancher with renovations including high-end kitchen, new flooring, updated bathrooms w/ heated floors, newer windows and exterior finishings. Great zoning provides for lots of opportunities including outbuildings, a modular home and ability for farm status. Easy access to Highway#1. RU-1 Zoned - One of the best zoning in Langley Township. Walk to Houston trail/parks. Call for more details. (id:46156)
27977 Stagecoach Avenue
Abbotsford, British Columbia
Welcome to the Aberdeen Area - Spectacular 2019 custom built 2 story w/ basement 4546 SF house sitting on 5900 sq ft rectangular lot with 9 bedrooms 7 bathrooms by experienced reputable builder. Upstairs: 4 beds with 3 full bath. Main floor offers master bedroom with ensuite, spice kitchen with covered large patio. Don't miss out on this one of a kind home with all the bells and whistles. Call to book private showing. BEST LOCATION IN WEST ABBOTSFORD (id:46156)
14810 Prospect Avenue
Surrey, British Columbia
Welcome home to your stunning 10,800 sq ft private corner lot with panoramic views. The expansive property has the potential to be subdivided, offering endless potential. This 2,914 sq ft home features a walk-out basement suite with a separate entrance and private patio. Enjoy updated main floor bathrooms featuring new tub/shower, fixtures, flooring, and vanity. This home has an open concept living area with vaulted ceilings and oversized patio doors. The large deck accessible from the living room or the primary bedroom offers unobstructed views. Updates include a 12-year-old roof, glass railing on the back deck, updated kitchen and dining windows. Don't miss out on this exceptional property with endless possibilities. Call now for private viewing! (id:46156)
2898 Buffer Crescent
Abbotsford, British Columbia
Welcome to West Abbotsford Station! This beautifully maintained 2-storey with basement home sits on a 8,680 sq. ft. lot. Step inside to a bright and welcoming foyer with an open staircase. The formal living room features large windows and a cozy gas fireplace, flowing seamlessly into the dining room. The kitchen is complete with maple cabinetry, quartz countertops, a spacious island, stainless steel appliances, pantry, and a eating nook. Built in 2003, this 7 bedroom, 4 bathroom home offers a well-designed layout ideal for growing families, including a spacious 2-bedroom basement suite with its own private entrance and laundry. Double car garage with lots of parking and a private backyard perfect for entertaining guests. Call now for your personal viewing! (id:46156)
19 2350 165 Street
Surrey, British Columbia
Bright and spacious Townhome complete with a wide floorplan, 4 beds and 3.5 baths. This home feels brand new and showcases stunning mountain views with no neighbours blocking the partial mountain views from your living room window. Thoughtful features designed for comfortable living include forced air with A/C, level 2 EV charging, vinyl plank flooring, a beautiful kitchen with breakfast bar, quality stainless steel appliances and gas stove, plus a double side-by-side garage. Enjoy incredible amenities such as a two-storey clubhouse and fitness building. All of this just steps to Edgewood Elementary, Grandview Secondary, the aquatic centre, Morgan Crossing and the beautiful Edgewood Park. An incredible location nestled in a peaceful, tree-lined community with unbeatable convenience. (id:46156)
22953 8th Avenue
Langley, British Columbia
Campbell Valley peaceful luxury on this sprawling 9.5 Acre Estate! 8 year old custom built rancher offers all the space you will ever need with extensive windows and open bright plan for that feeling of being part of the landscape! Lovely flat open acreage offers all day sunlight and lots of options for equestrian or hobby farm use! Located on a no thru section of 8th ave this property is incredibly quiet and serene! (id:46156)
1571 136 Street
Surrey, British Columbia
Welcome to your dream home in Ocean Park! This custom-built residence blends timeless elegance with exceptional craftsmanship on a generous 8,907 sq.ft. lot. Thoughtfully designed with an open-concept layout and flooded with natural light, this 5-bedroom + den, 6-bathroom home offers comfort, style, and space for the whole family. Stay cool with AC, entertain in the stunning chef's kitchen featuring an oversized island, premium JennAir appliances, and a secondary wok kitchen. The family room seamlessly flows to a fully fenced, west-facing backyard, complete with a covered patio and built-in hot tub for year-round enjoyment. Upstairs, each of the four spacious bedrooms has its own ensuite, including a luxurious primary suite with peekaboo ocean view. Downstairs, unwind in the media room with a full wet bar. 1-bedroom suite with separate entry. Located just steps to Ray Shepherd Elementary and a short walk to the beach, this is the lifestyle your family has been waiting for. (id:46156)
315 33535 King Road
Abbotsford, British Columbia
Top-floor charm in Central Heights Manor! This bright 2 bed, 2 bath condo welcomes you with a skylit foyer and stylish laminate floors throughout. Enjoy formal living and dining spaces with elegant crown moulding, rich draperies, and a cozy wall-mounted electric fireplace. Step into the sunny south-facing deck through sliding glass doors. The galley kitchen features sleek stainless steel appliances. Relax in the spacious primary bedroom with vaulted ceilings, walk-in closet, and 4-piece ensuite. The second bedroom is ideal as a guest room, office, or den. In-suite laundry with extra storage, 2 storage lockers, and a secure underground parking stall, and great amenities that include a gym, games room, workshop, art room, coffee area, guest suites, BBQ pit, and a community piano! (id:46156)
7 3302 Eby Street
Terrace, British Columbia
Introducing The Coastal! A brand-new complex of seven beautifully designed modern units, centrally located and perfect for those looking for a blend of convenience and contemporary living. These thoughtfully designed homes offer open-concept layouts with sleek, modern finishings throughout, ideal for today's lifestyle. Choose between two or three-bedroom options, with two parking stalls for each unit. Accessibility is at the forefront of the design, making it perfect for homeowners of all ages and needs. The end units boast the added luxury of having a spacious primary bedroom on the main floor for added convenience and comfort. Located just minutes from shopping, dining, schools, and public transportation, this is an unbeatable location for sustainable living. Don't miss out! (id:46156)
6 3302 Eby Street
Terrace, British Columbia
Introducing The Coastal! A brand-new complex of seven beautifully designed modern units, centrally located and perfect for those looking for a blend of convenience and contemporary living. These thoughtfully designed homes offer open-concept layouts with sleek, modern finishings throughout, ideal for today's lifestyle. Choose between two or three-bedroom options, with two parking stalls for each unit. Accessibility is at the forefront of the design, making it perfect for homeowners of all ages and needs. The end units boast the added luxury of having a spacious primary bedroom on the main floor for added convenience and comfort. Located just minutes from shopping, dining, schools, and public transportation, this is an unbeatable location for sustainable living. Don't miss out! (id:46156)


