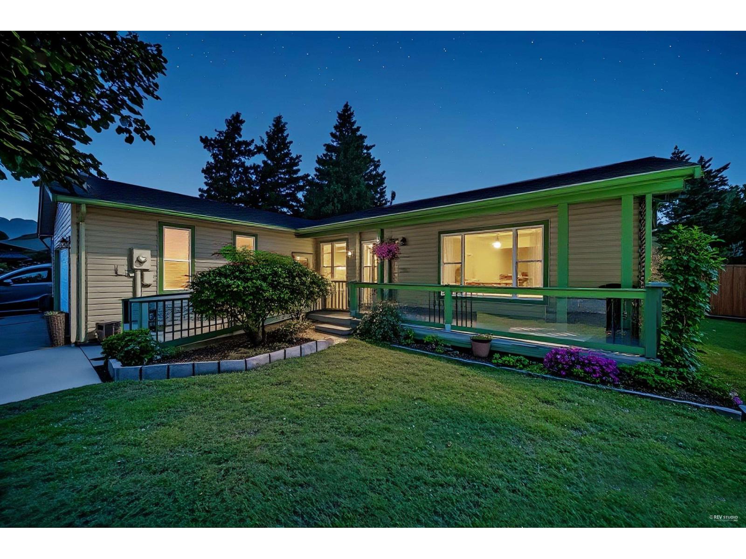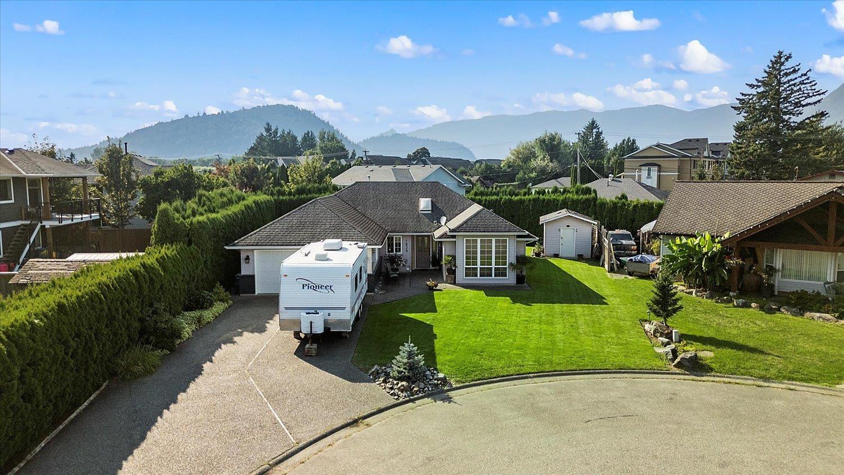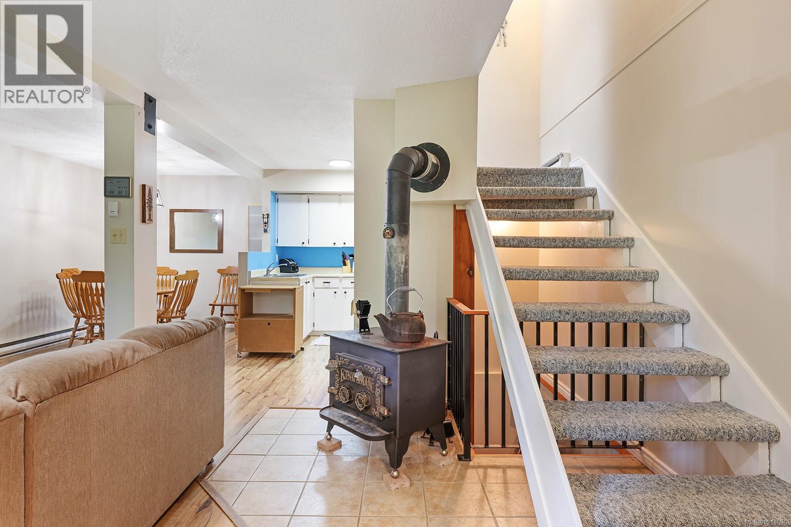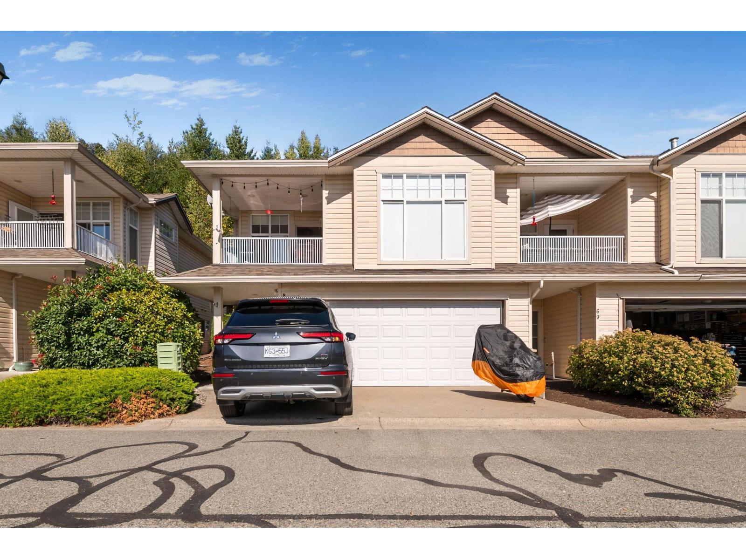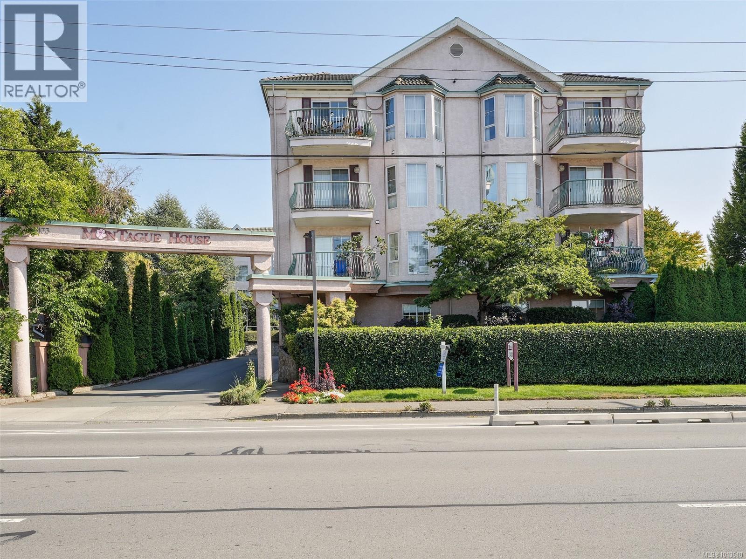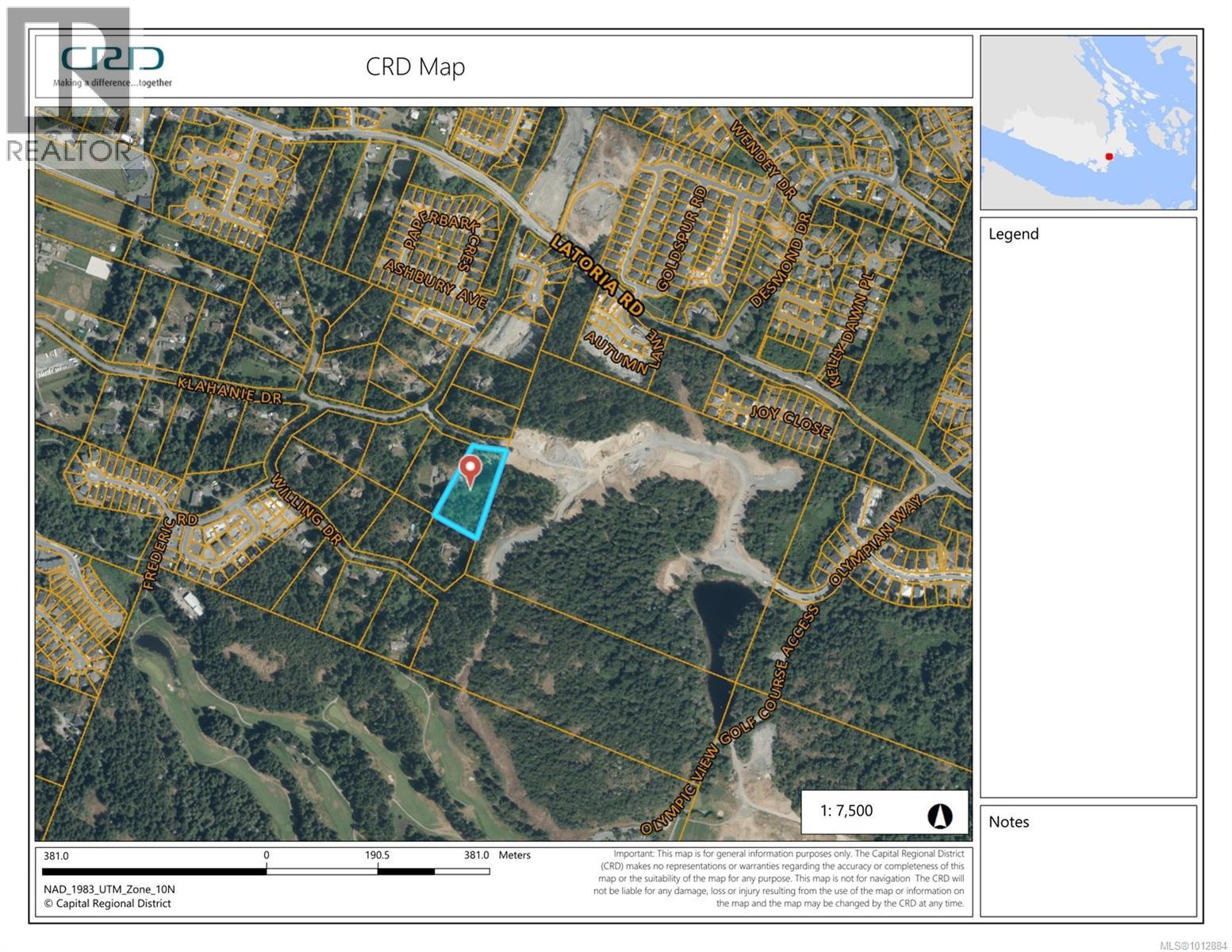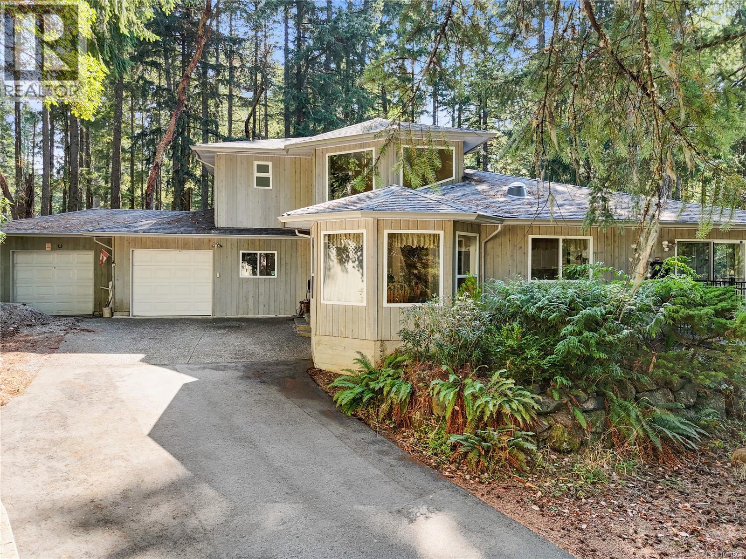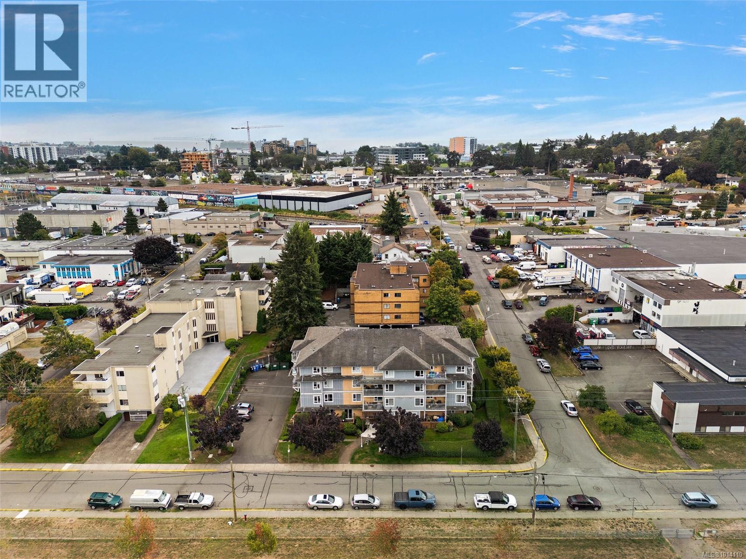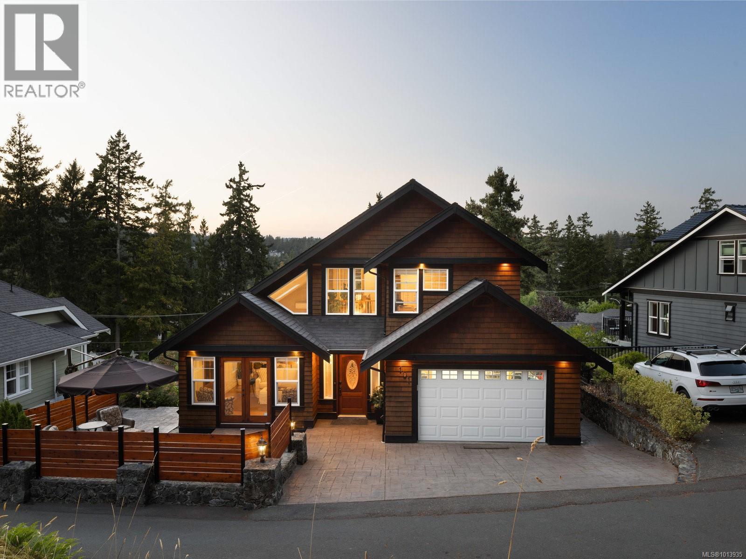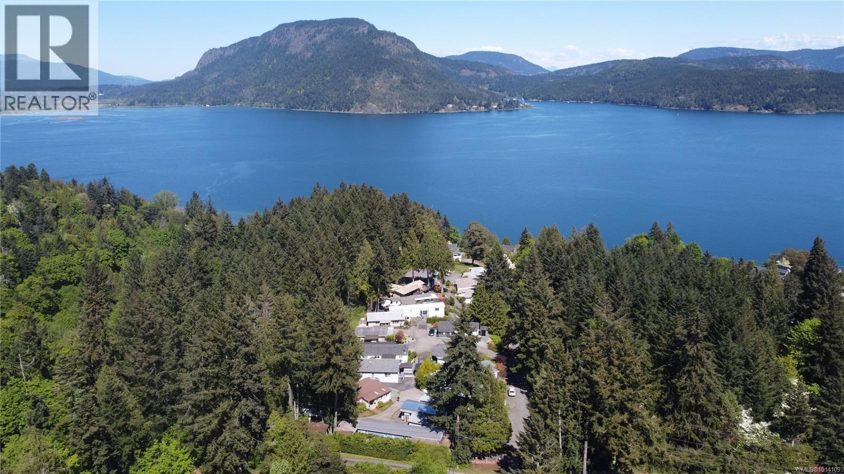6564 Tyson Road, Sardis South
Chilliwack, British Columbia
Attractive 3 bdrm rancher in Sardis loaded with extras! Features lots of oak cupboards with sliding drawers, island & skylight in kitchen, oak baseboards, built-in hutch area in dining room, gas fireplace in living room, 1.5 bath. Double garage features 2-post lift for the tree shade DIYers, RV parking on the side. Wheelchair accessible. (id:46156)
1639 Canterbury Drive, Agassiz
Agassiz, British Columbia
Experience the charm of this gorgeous, FULLY RENOVATED rancher situated on a peaceful cul-de-sac. Boasting of three spacious bedrooms and two modern bathrooms, this home offers an OPEN CONCEPT design that seamlessly blends living spaces. With two inviting living rooms, it's perfect for family gatherings and entertainment. The open concept kitchen offers an OVER SIZED island as well as a LUXURIOUS coffee bar. The scenic backyard is a private retreat, for entertainment. Enjoy the serene ambiance and lush surroundings, ideal for relaxation and outdoor activities. Sit back and enjoy the breathtaking views of Mount Cheam from your front living room. This property combines contemporary elegance with the tranquility of nature, making it the perfect place to call home. (id:46156)
2 1084 Washington Way
Courtenay, British Columbia
Your Adventure Basecamp at Mt. Washington! This 3 bedroom, 3 bathroom, three-level Alpine Village chalet is all about mountain fun—ski right to your door in winter and bike straight out in summer. With room for all your family and friends, it’s the perfect place to gather after a day of adventure. Warm up by the cozy wood stove, relax in the cedar sauna, or kick back on the large upper-floor deck with sliders off the bedrooms. Two entrances, loads of storage, and an unbeatable location just steps to the lodge and lifts make this the ultimate year-round escape. Don’t wait—get in before the snow starts falling and the adventure begins!Leasehold plus GST. Building fees $500 per year plus share of insurance and strata fees (id:46156)
70 8590 Sunrise Drive, Chilliwack Mountain
Chilliwack, British Columbia
Beautiful end unit townhome located in Maple Hills. Main floor features open concept design with gas fireplace in living room, large island in kitchen, as well as the primary bedroom and 4 piece bath. The basement has 2 more bedrooms, another full bath, and the laundry. Fantastic valley views from the front balcony, peaceful & private backyard and a double garage. Gated complex with clubhouse and RV parking. * PREC - Personal Real Estate Corporation (id:46156)
314 521 Courtney St
Victoria, British Columbia
Located in the iconic Customs House on Victoria’s Inner Harbour, this studio home offers 524 sq ft of well-designed living space. The perfect Pied-à-terre, the open layout features 10’ ceilings, wide-plank hardwood floors, and a modern kitchen with Bosch appliances, quartz countertops, and sleek cabinetry. The main living area extends seamlessly to a spacious private patio, perfect for morning coffee or evening relaxation. Thoughtful details include in-suite laundry and ample storage. Residents enjoy access to premium amenities including a fully equipped gym, steam and sauna rooms, concierge service, and an elegant lobby that reflects the building’s heritage character. Steps from the Empress Hotel, BC Legislature, restaurants, shopping, and the Inner Harbour, this is a rare opportunity to enjoy a landmark building in one of Victoria’s most desirable locations. (id:46156)
413 3133 Tillicum Rd
Saanich, British Columbia
Enjoy views of mountains and sunsets from this bright private TOP floor SW suite located on the quiet side of the buildings. This inviting 55+ suite has a modern open plan living area, a kitchen complete with all major appliances, a generously sized bedroom with a large window that fills the space with natural light and a spacious bathroom. The roomy balcony has an electronic retractable awning. The suite has a laundry room with hookups in place. Same floor laundry room is steps away. The buildings offer amazing shared amenities including big social room, kitchen, huge patio with BBQ perfect for functions, library, GUEST SUITE with bath for visitors, new carpets in hallways, garbage chute. A 2nd floor sky walkway joins both buildings. Pet-friendly! Walk across to Tillicum Mall for groceries, banking, pharmacy, theater, restaurants, public library or Pearkes Rec Centre. Easy access to 5 major bus routes and secure bike pathway. Unique European influenced design and beautiful landscaping (id:46156)
2639 Katy's Cres
Shawnigan Lake, British Columbia
This south-facing home on a half-acre lot offers stunning lake views, easy water access, and a brand-new dock with a designated boat slip—just steps from your door. With over 3,000 sqft of living space, 6 bedrooms, and 4 bathrooms, it's perfect for families and hosting guests. The spacious 2-bedroom in-law suite has its own heat pump for comfort and privacy. The gourmet kitchen features quartz countertops, stainless steel appliances, and a natural gas stove, ideal for entertaining. The open-concept living area flows onto a large deck, creating seamless indoor-outdoor living. Both suites offer private walkout patios, and the new hot tub is perfect for unwinding. A 2-bay garage, ample parking, and all furniture included make this a truly turnkey property. Just minutes from Shawnigan Lake School, amenities, and outdoor recreation, with an easy commute to Victoria—this is lakeside living at its finest. Exempt from Foreign Buyer Ban! (id:46156)
791 Gwendolynn Dr
Langford, British Columbia
ATTENTION BUILDERS AND DEVELOPERS! SEWERS ARE NOW INSTALLED ON THE ROAD! A rare opportunity to acquire one of the largest properties (2.47ac/1ha) in this prime Langford location where neighbouring properties are currently undergoing development or slated for development. Next door to the sought-after Olympic View development and just down the street from many more exciting new developments. Conveniently located only minutes to Westshore Centre, Royal Bay, Olympic View Golf Course, schools, transit, grocery stores, shopping, parks, trails, beaches and the myriad recreational opportunities that this sensational neighbourhood has to offer. The existing 5 bed, 3 bath, 2458 sqft home offers a serene view of the surrounding forest with garage and workshops and plenty of storage and parking. Don't miss out on the opportunity to transform this special property and realize it's highest potential. A rare find & outstanding value in today's real estate market! All showings are by appointment only (id:46156)
661 Millstream Lake Rd
Highlands, British Columbia
Welcome to this beautiful custom home set on a private 1.2-acre lot in the secluded Highlands—just five minutes to Costco and all major amenities. The bright open foyer welcomes you into a spacious layout designed for both comfort and entertaining. The large kitchen flows seamlessly into the living and dining rooms, offering open-concept living with direct access to a serene rear patio featuring a hot tub and sitting area. The main level includes a generous primary bedroom with ample closet space and ensuite, plus laundry and a versatile office or additional bedroom. Upstairs you’ll find two more bedrooms and a full bathroom, ideal for family or guests (id:46156)
205 885 Ellery St
Esquimalt, British Columbia
Life feels easy and bright at Fairview Gardens! This cheerful 2-bedroom, 2-bath corner condo has a layout that just makes sense—offering a roomy primary suite with walk-in closet and ensuite, plus a second bedroom and full bath that are perfect for guests, a home office, or creative space. Sunshine pours through the windows, filling the home with warmth and energy. Toss a load into your in-suite laundry, head out to enjoy nearby shops and parks, then return to the comfort of your own inviting retreat. With secure parking and a handy storage unit included, this home blends everyday convenience with a carefree, welcoming vibe. (id:46156)
101 Gibraltar Bay Dr
View Royal, British Columbia
This custom-designed 4 bedroom 3 bathroom West Coast home in Gibraltar Bay blends timeless style with a full 2021 renovation that reimagined every detail for modern living. Step through the vaulted entryway and feel the welcome of main-floor living, where light pours into a bright, contemporary plan. The kitchen, dining and living areas connect seamlessly, anchored by a feature Valor gas fireplace in the large Great Room surrounded by oversized windows. The kitchen is a true showpiece offering Custom cabinets to the ceiling, Quartz countertops, a Wolf gas range, Sub Zero fridge, Bosch dishwasher and an oversized island for prep and gathering. From here, step onto the sundeck with its BBQ gas hook-up and enjoy effortless indoor-outdoor living. The main-level primary suite provides privacy and comfort with heated floors in the ensuite and updated touches. Downstairs, new carpets and a gas fireplace create flexible space for family or guests. Outdoors, the newly fenced courtyard basks in sun and privacy, complemented by a secluded lower level hot tub. A newer irrigation system allows for easy care gardening. Practical updates include a heat pump, alarm system and new garage door. Fresh paint throughout the home. Set on a quiet cul-de-sac within the Gibraltar Bay development, the home also enjoys access to a protected green space reserved for the community—perfect for those who value both nature and neighbourhood connection. Every update reflects quality and thoughtful care, creating a home that balances coastal charm with modern convenience. This is more than a place to live, it’s a lifestyle of ease, light, and everyday luxury. (id:46156)
4544 Lanes Rd
Cowichan Bay, British Columbia
Here is an opportunity to acquire a very unique Waterfront revenue property on Southern Vancouver Island. This 5+ acre parcel contains a 19 unit senior’s mobile home park, large house with panoramic ocean views, a six unit apartment building and an older house. All units currently rented with and 2024 EGI of approximately 237,000. The property slopes toward the water so most units have ocean views. The location is rural enough to make it peaceful but within a short drive to amenities. There is ample opportunity to increase revenue or live on the property and enjoy the view while benefiting from substantial cash flow. Financials available to qualified buyers with signed NDA. No sign at sellers request (id:46156)


