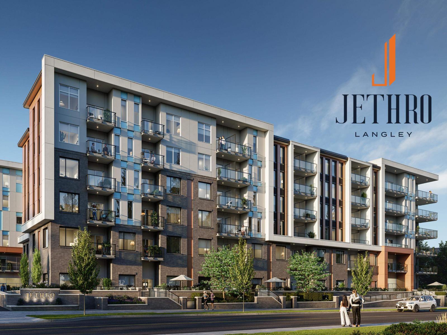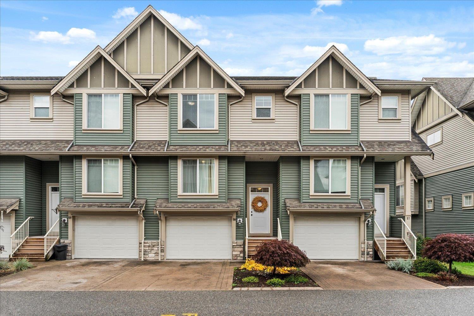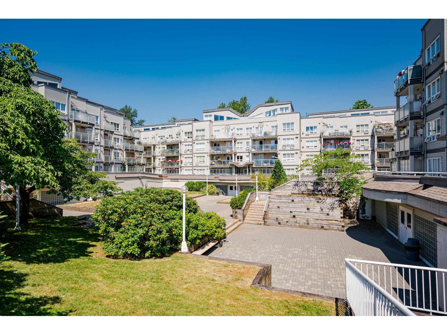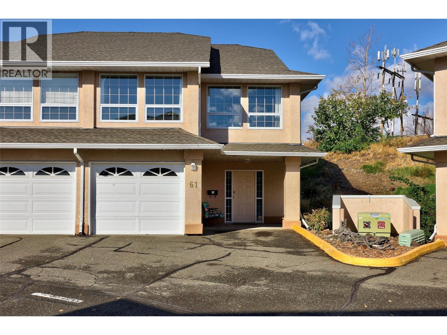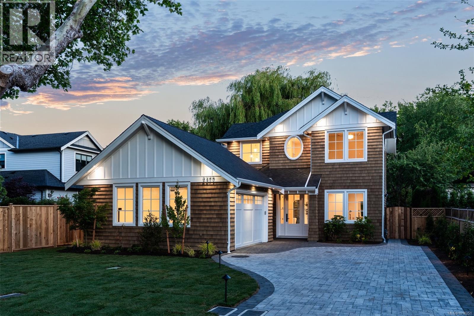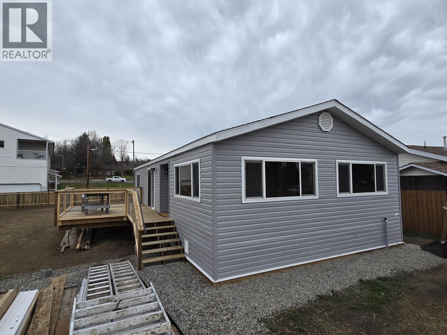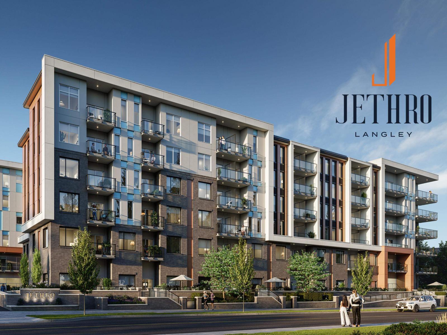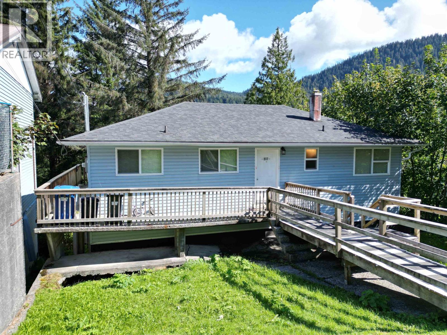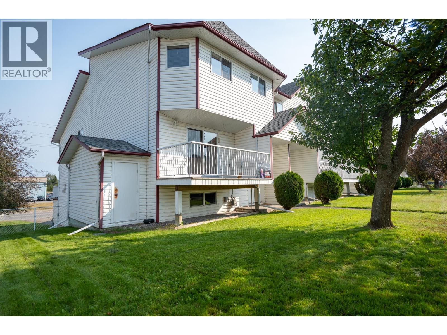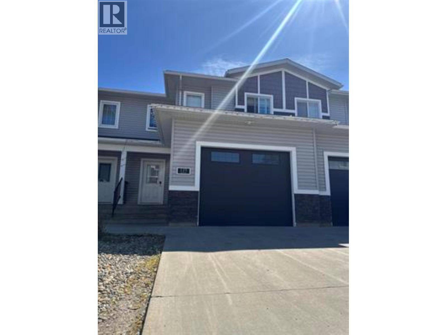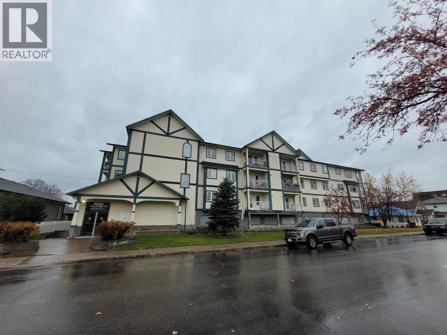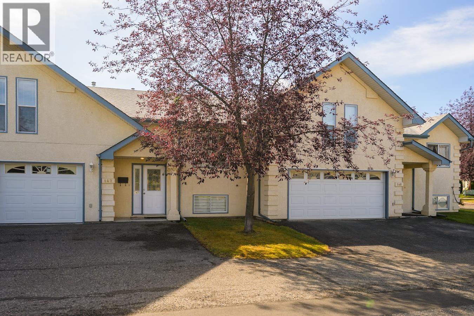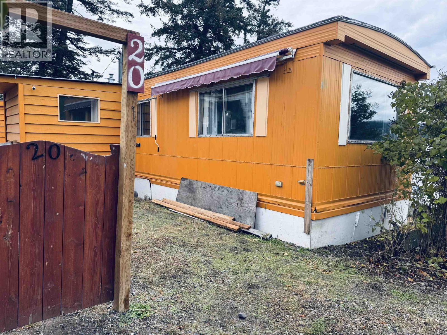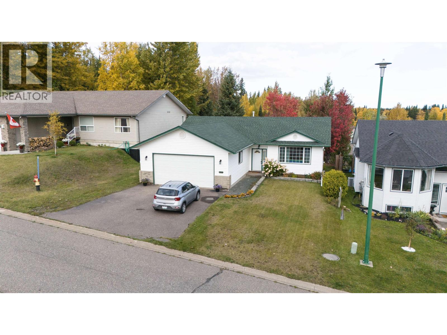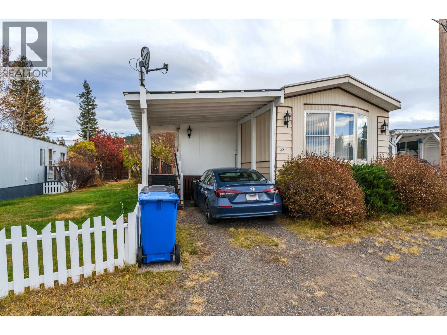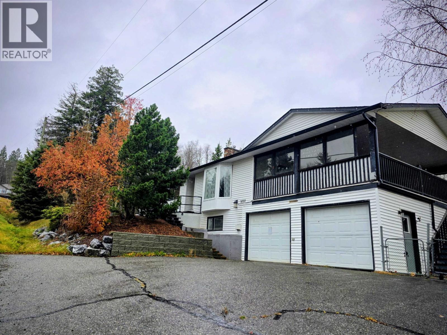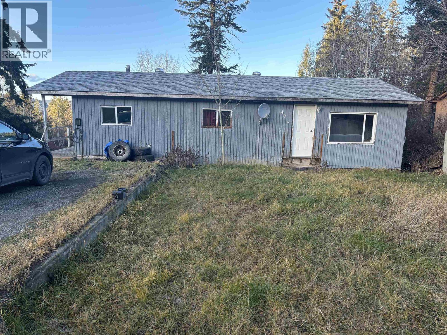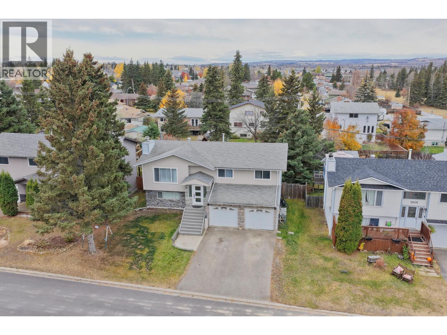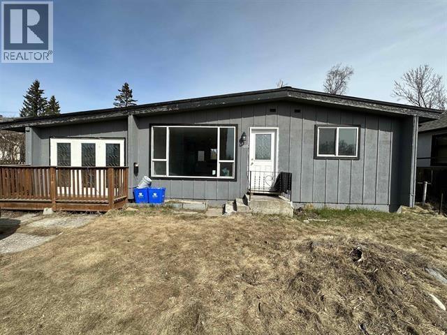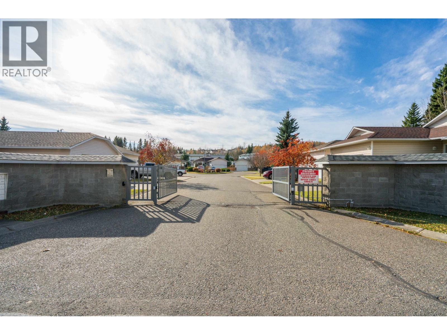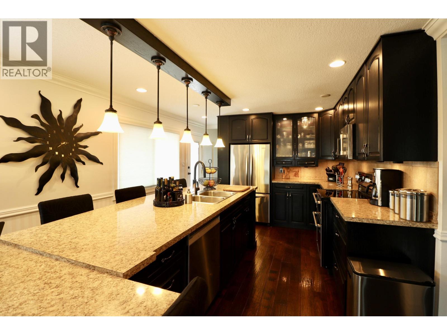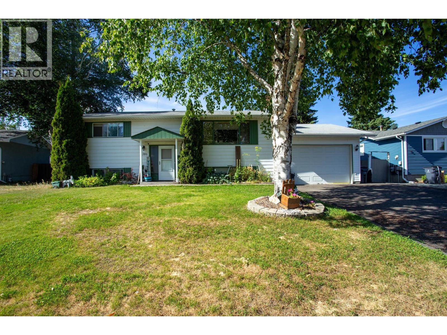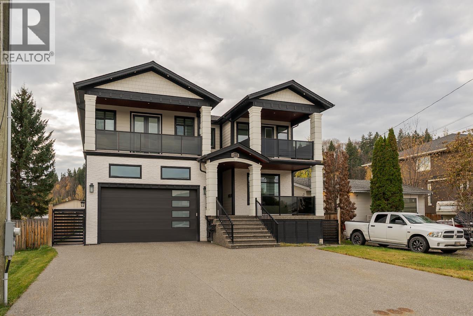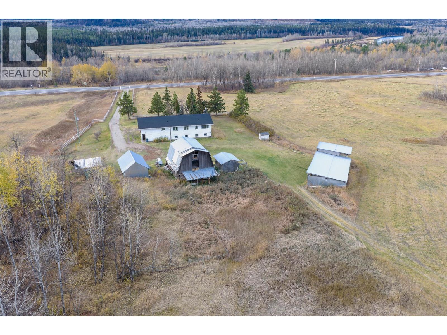A107 5360 204th Street
Langley, British Columbia
Welcome to Jethro Condos in Downtown Langley, Final Release of Homes Now Selling! The perfect balance of urban energy & natural serenity, just steps from Portage Park & a short walk to the upcoming Langley Skytrain. Stay connected while enjoying a vibrant neighbourhood filled with trendy cafes, artisan bakeries & stylish boutiques, plus lush parks & scenic trails. Come home to sleek interiors, airy layouts & effortless style that reflects who you are. More than just a place to live, Jethro is a statement - designed for those who embrace nature, creativity & dynamic vitality of the city. Visit the Whitetail Condo Store open house by appointment during the week, click here to book an appointment: bit.ly/47vgbwU Open Weekends 12 to 5 pm daily (closed Friday) - #10 20360 Logan Ave, Langley, BC (id:46156)
58 6498 Southdowne Place, Sardis South
Chilliwack, British Columbia
Welcome to "Village Green", a family friendly Townhome community nestled in a quiet neighourhood setting. Ideal location for your starter or first family home! 3 bedrooms + bonus downstairs family room! Features include vaulted entry, formal living room w/ fireplace, FORCED AIR natural gas heating, full size downstairs LAUNDRY ROOM w/ access to your own southwest facing fenced backyard. Perfect for kids, pets & gardeners! Enjoy your own deck off the kitchen that includes a NEW fridge, NEW built-in microwave, NEW dishwasher, a step-in pantry & island. Convenient bathroom on the main. Large primary w/ walk-in closet & separate ensuite bathroom. Complex has access to playground & park for the kids! Bring your pets of ALL sizes - cats & dogs welcome! Put this home on your "must see" list! * PREC - Personal Real Estate Corporation (id:46156)
415 14377 103 Avenue
Surrey, British Columbia
Great opportunity, this large over 1100 sqft unique unit has 2 floors, and 2 bedroom plus loft, that could be 3rd bedroom. This top floor, Penthouse is bright with high ceilings in entrance, kitchen, living and dining room. With new floors, designer paint, stainless steel appliances. Unique spiral staircase takes you upstairs to the loft area. This large area is great for any thing you may need, could be an office, entertainment area, media room, toy room, or even a very large bedroom. Two parking spots side by side with a great location, close to parking entrance. One storage locker. Lots of closets, and in-suite storage. This home is a perfectly located, quiet but very Central location, close to Guildford, from Hwy 1, Skytrain, all school levels. Do not miss this beauty. (id:46156)
1775 Mckinley Court Unit# 61
Kamloops, British Columbia
Welcome to McKinley Court, a quiet and centrally located townhome community in the heart of Kamloops. This well-maintained 3 bedroom, 3 bathroom home offers a bright and functional layout with large windows and an open main living space that’s perfect for everyday living and entertaining. The kitchen provides ample counter space and flows nicely into the dining and living areas, creating a comfortable and inviting atmosphere. On the main floor are two bedrooms and a 4-piece main bath, including a spacious primary suite with its own 4-piece ensuite and access to a private deck — ideal for morning coffee or evening BBQs. The lower level features a third bedroom, laundry, and an additional bathroom, offering excellent separation for guests, teens, or a home office setup. Additional features include a single-car garage plus driveway parking. Located close to shopping, schools, transit, TRU, and many nearby amenities. A great option for first-time buyers, down-sizers, or investors seeking a move-in ready home. (id:46156)
2377 Zela St
Oak Bay, British Columbia
Experience refined South Oak Bay living in this brand-new 4-bed, 3-bath home by renowned builder Jesse Baidwan. Perfect for those looking to downsize without compromise or those wanting a brand new home with warranty. This residence blends timeless design with quality craftsmanship — featuring coffered ceilings, a vaulted primary suite, and a chef’s kitchen with custom cabinetry, JennAir appliances, and a walk-in pantry. Wide-plank 7” wood floors, spa-inspired bathrooms, and hand-installed 6” cedar shakes exude West Coast elegance. A rare double garage with epoxy floors, generous crawl space, and a sun-filled south-facing yard complete this exceptional home. It looks even better in person — come see for yourself at the new price! (id:46156)
577 Willis Street
Quesnel, British Columbia
Attention Investors & First-Time Buyers! Here’s your chance to own a very affordable 3-bedroom, 2-bath double-wide manufactured home on a large, fully fenced city lot - close to schools, shopping, and all amenities! This home has seen extensive renovations throughout, including newer windows, a brand-new roof and siding, and a newer hot water tank, giving you peace of mind for years to come. Bright and spacious with a great layout and huge windows, this property offers unbeatable value whether you’re looking to invest or get into the market for the first time. Why rent when you can own? This one is move-in ready and waiting for you! (id:46156)
B313 5360 204th Street
Langley, British Columbia
Welcome to Jethro Condos in Downtown Langley, Final Release of Homes Now Selling! The perfect balance of urban energy & natural serenity, just steps from Portage Park & a short walk to the upcoming Langley Skytrain. Stay connected while enjoying a vibrant neighbourhood filled with trendy cafes, artisan bakeries & stylish boutiques, plus lush parks & scenic trails. Come home to sleek interiors, airy layouts & effortless style that reflects who you are. More than just a place to live, Jethro is a statement - designed for those who embrace nature, creativity & dynamic vitality of the city. Visit the Whitetail Condo Store open house by appointment during the week, click here to book an appointment: bit.ly/47vgbwU Open Weekends 12 to 5 pm daily (closed Friday) - #10 20360 Logan Ave, Langley, BC (id:46156)
897-899 Summit Avenue
Prince Rupert, British Columbia
* PREC - Personal Real Estate Corporation. Three-bedroom home with one-bed basement suite! Currently collecting $3550 per month! This versatile property offers excellent income potential or the opportunity to live comfortably while the suite helps cover your mortgage. Each unit features its own address, hydro meter and laundry facilities. Conveniently located just minutes from the downtown core and popular schools. The upper unit is bright and has a stylish kitchen with stone countertops. The lower suite is a self-contained 1-bedroom with an open-concept kitchen, dining, living area, plus laundry. Many updates in the past 8 years, including siding, windows, plumbing, electrical and an 8-year-old roof, make this property a solid investment worth a closer look! (id:46156)
209 3363 Westwood Drive
Prince George, British Columbia
WHAT A STEAL!! With an affordable strata fee, excellent location, and quick possession. This 3 level end unit offers 3 bdrms and 2 bathrooms in a well planned layout. Upstairs there is a massive primary, with a nice sized walk-in closet attached. Beside that, another large bedroom, and a spacious bathroom. If you're handy and creative, the layout allows for an ensuite. Your main floor boasts the kitchen, eating area, and a good sized living room. The basement has a 3rd large bdrm, or it could conform to whatever you need it to. A large laundry room, and storage room finish it off. You have an additional private storage area outside, a nice sundeck, and 2 parking spaces (1 covered). Close to shopping, golfing, entertainment, and well looked after. At this price? Boxes checked! (id:46156)
119 10104 114a Avenue
Fort St. John, British Columbia
This three bedroom, three bath has exudes pride of ownership in every room of the house. With one of the most popular finishings packages, the living space is classy and open. The basement space turned rec-room is complete with plush carpet and built-in shelving and can easily be made into a fourth bedroom. A roughed-in bathroom is waiting for your ideas to finish this space. Mackenzie Place is one of the most sought-after developments in Fort St John! Secure your opportunity to live in one of these modern, upscale units that will surely continue to hold their value relative to the market! (id:46156)
301 1693 6th Avenue
Prince George, British Columbia
Centrally located & move-in ready! This bright & spacious corner unit is the largest in the complex offering 2 bedrooms, 2 bathrooms and a lovely den - perfect for a home office or reading nook. Enjoy excellent sun exposure, large windows and a beautiful city view from your private balcony. Updates include a high-efficiency furnace and a hot water tank, providing comfort and peace of mind. Located walking distance from the hospital, shopping and a variety of restaurants. This super clean, well-maintained unit combines convenience, comfort & lifestyle in 1 great package. Pets allowed! All measurements are approximate, Buyer to verify if important. (id:46156)
147 6807 Westgate Avenue
Prince George, British Columbia
* PREC - Personal Real Estate Corporation. Discover the perfect blend of comfort and convenience in this spacious 3-bed, 3-bath townhouse located in one of most desirable 55+ strata communities.The main floor welcomes you with a bright, cheerful kitchen, an open dining area for easy entertaining, and a cozy living room with a fireplace perfect place to unwind after a day well spent.Upstairs, you’ll find two generous bdrms, including a primary bdrm with its own ensuite, plus a full 4-piece bath. A split-level loft ideal for a home office, craft space, or quiet reading corner. The fully finished basement expands your living options, featuring a large rec room, wet bar, extra bedroom, full bath, and storage perfect for hosting family or creating your own entertainment. All measurements are approximate buyer to verify if important. (id:46156)
20 1406 N Broadway Avenue
Williams Lake, British Columbia
Welcome to your next home sweet home! This cozy 12x66 mobile home features 2 comfortable bedrooms and 1 full bath, plus a foyer and a large second addition that offers endless possibilities to create a 3rd bedroom, office, or family room or suit your lifestyle. Bring your own ideas and personal style to make this little charming home your own or use as a good little investment property. This park allows 1 pet per household with park approval (dogs allowed). Close to city bus routes and trails networks if you love the outdoors! (id:46156)
6399 Burkitt Road
Prince George, British Columbia
Wake up to mountain views and bird song! This 3-bed, 2-bath Hart rancher in an excellent neighborhood, offers open living, and room to expand-where peace and possibility meet! Close to schools and shopping, comfortable and convenient. (id:46156)
58 375 Horse Lake Road
100 Mile House, British Columbia
Charming Updated 2-Bedroom Home in a Convenient Location! Looking to downsize or purchase your first home? This beautifully updated 2-bedroom, 2-bathroom home has a single carport, is move-in ready and perfect for its next owners. Inside, you’ll find modern updates throughout — including new flooring, fresh paint, stylish cabinetry with plenty of storage, updated appliances, and a newer hot water tank and natural gas furnace for added comfort and efficiency. Enjoy outdoor living with a fully fenced yard, welcoming sundeck, and private backyard — ideal for relaxing or entertaining. Located within walking distance to grocery stores, the hospital, and downtown amenities, this home offers both convenience and charm. Make this your new home! (id:46156)
3777 Hillcrest Road
Prince George, British Columbia
* PREC - Personal Real Estate Corporation. Check out the amazing view! This spacious family home sits on a large, fully fenced corner lot in a fantastic St. Lawrence Heights location. The main floor features 3 bedrooms, including a huge primary bedroom and a 3-piece ensuite. Living room with gas f/p with a bright, open layout perfect for entertaining. The fully finished basement offers plenty of family space, a 3rd bathroom, a separate entry with suite potential. Step out onto the massive 19x26 covered deck with views of McGregor Mnt's, with RV parking, pond, greenhouse, garden shed, large private sundeck, and gazebo area wired for a hot tub. The attached double garage includes a 220-powered workshop and paved driveway with ample parking. Zoned for additional development. Move-in ready with quick possession available! (id:46156)
406 Richard Street
Williams Lake, British Columbia
AFFORDABLE-GREAT BEGINNING! Home featuring spacious living room, dining room, 2 bedrooms, mud room, 4 pc bath, full basement laundry room, unfinished basement. Home needs updating. Sundeck. Located minutes from town, large lot. (id:46156)
11416 92 Street
Fort St. John, British Columbia
* PREC - Personal Real Estate Corporation. Welcome to this beautifully updated family home in a desirable location near Kin Park and Bert Ambrose School. Featuring 5 bedrooms and 4 bathrooms, the open-concept main floor offers a bright and inviting layout with a cozy wood fireplace. The modern kitchen includes white cabinetry, a double ceramic sink, and a spacious island perfect for gatherings. The walk-out lower level is designed for flexibility, offering a generous family area, wet bar, and garden doors leading to a covered deck—ideal for entertaining or a comfortable in-law suite. Enjoy the private fenced yard with a fire pit and a double garage. A tasteful, move-in-ready home in a family-friendly neighborhood! (id:46156)
1274 20th Avenue
Prince George, British Columbia
Investor alert!! Potential positive cash flow on two city lots!! This nicely renovated four-bedroom, two-bathroom home is an ideal choice for a family looking for convenience and comfort at an affordable price point. The inclusion of a one-bedroom, one-bathroom basement suite provides a fantastic opportunity to earn some additional rental income, making this property an attractive investment option as well. The property has a back lane access. (id:46156)
112 7187 Southridge Avenue
Prince George, British Columbia
Spacious 3 bed, 3 bath rancher in a quiet 55+ gated community. The home offers an open layout with a gas fireplace in the living room and a deck off the kitchen. The primary bedroom features a walk-in closet and a 4-piece ensuite, with laundry conveniently located on the main floor. The lower level includes a large rec room and a separate storage room. Recent updates include a newer roof, a 2023 furnace, and a 2020 hot water tank. The double garage provides ample parking and storage. Lawn care and snow removal are included, making this a comfortable, low-maintenance place to call home. (id:46156)
339 N Moffat Street
Prince George, British Columbia
This stunning executive-style home offers the perfect blend of luxury, comfort and convenience. The main floor features a large primary bedroom, a second bedroom and stylish main bath with heated floors. The elegant kitchen with extra large island flows seamlessly into the dining and living areas, ideal for entertaining. The bottom level contains a large foyer with heated floors, a third very spacious bedroom, a second bathroom, and a huge family room. Enjoy the incredible mountain and river views from the massive deck with a powered awning. Central air conditioning and ample storage throughout. Fully fenced backyard with large shed. Many updates including newer triple and double pane windows, HWT (2018), Furnace (2011), Roof (2012), A/C (2022). (id:46156)
2883 Andres Road
Prince George, British Columbia
What an incredible find in a very central location! 2883 Andres Rd is a custom build luxury home in 2020. Impressive entrance with high end tile, amazing chandelier begins your journey thru this high end home. Large living, dining an family room book end the large open kitchen complete with quartz countertops and large island, with separate custom spice kitchen with it's own walk in pantry. Upstairs boasts 5 well appointed bedrooms, with a huge master bedroom and 5 piece ensuite! The basement presents 2 separate suites, one can be easily made into a 2 bedroom the other a legal one bedroom suite both with shared laundry. Extensive landscaping and concrete patio and driveway has all been completed for the new owners to enjoy! (id:46156)
21900 E 16 Highway
Fort Fraser, British Columbia
Set on 63.2 picturesque acres overlooking the Nechako Valley, this spacious 5 bedroom, 3 bath farmhouse blends comfort and country charm. With over 2,000 sq ft of living space, it's surrounded by hay fields and sweeping views in every direction. The property offers endless potential for hobby farming, livestock, or simply enjoying the wide-open skies and quiet pace of rural life. Located near Fort Fraser, this is a rare opportunity to own usable acreage in a stunning natural setting with room to grow and thrive. This one won't last long. (id:46156)


