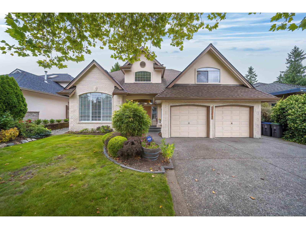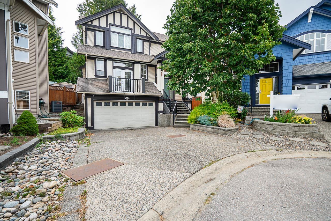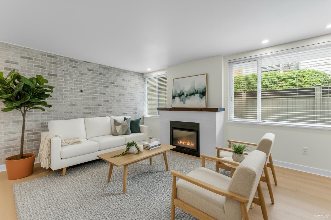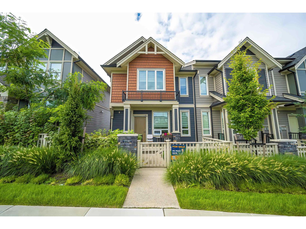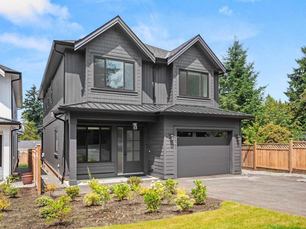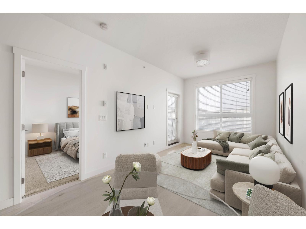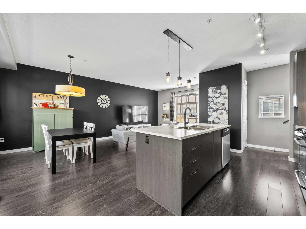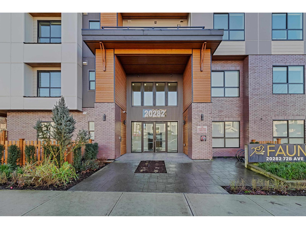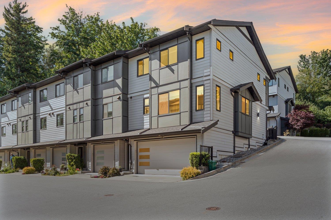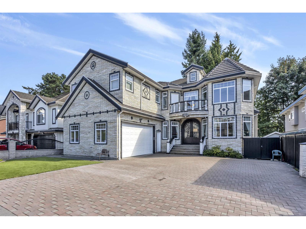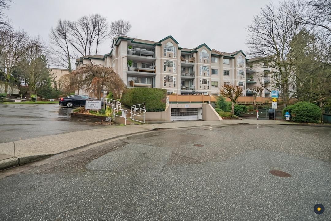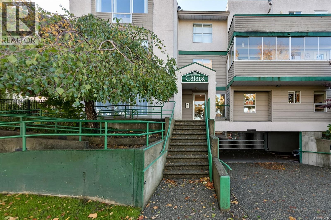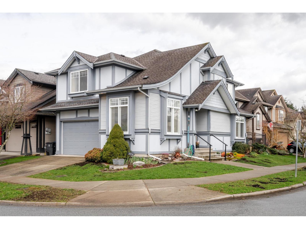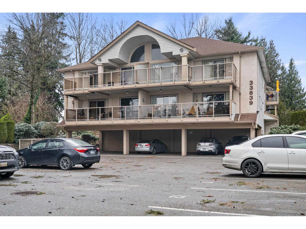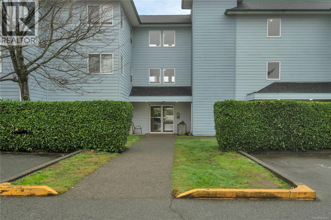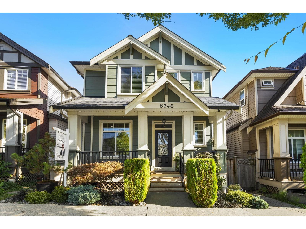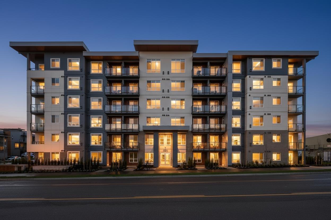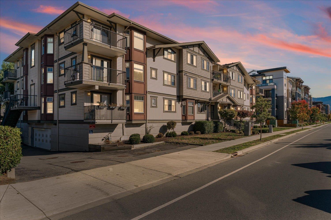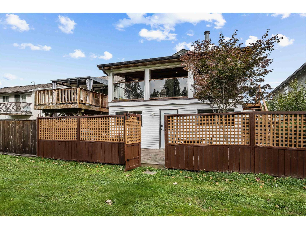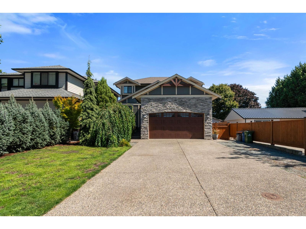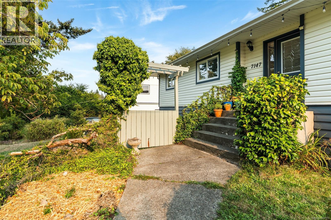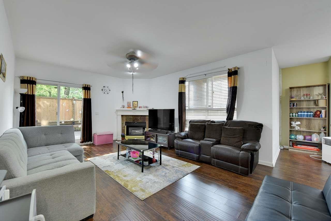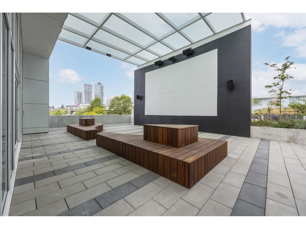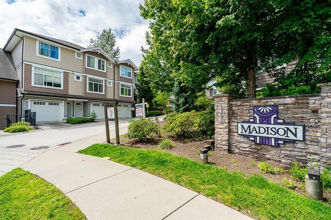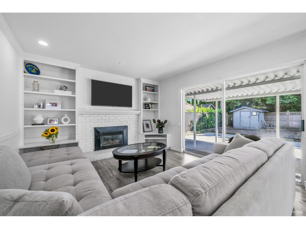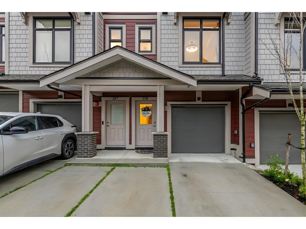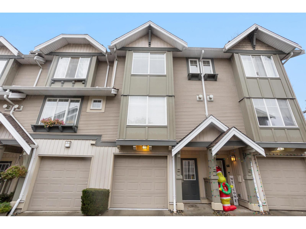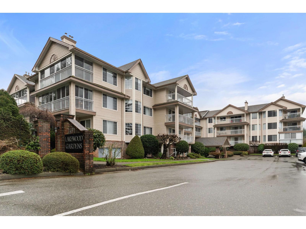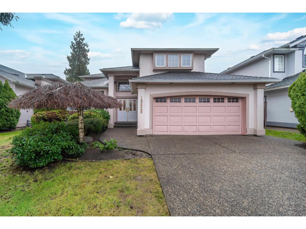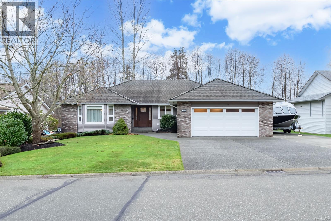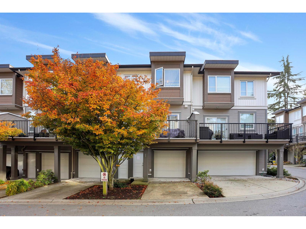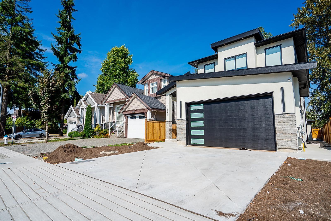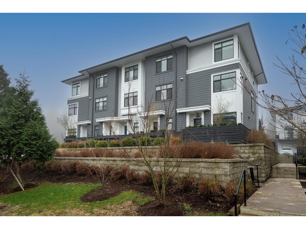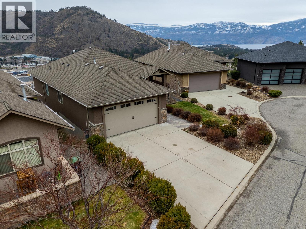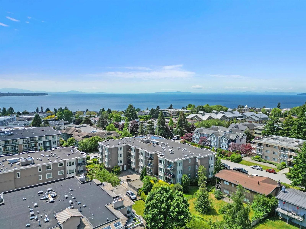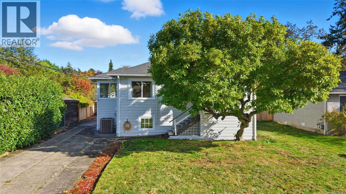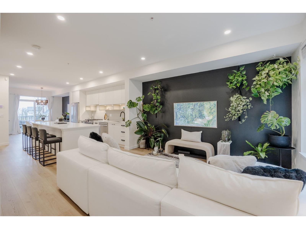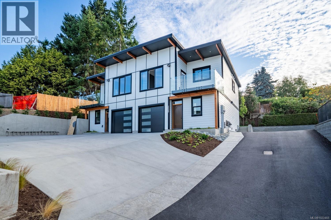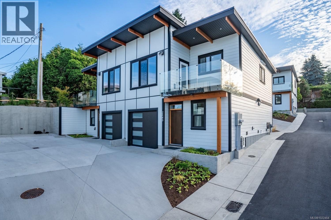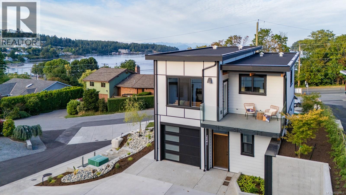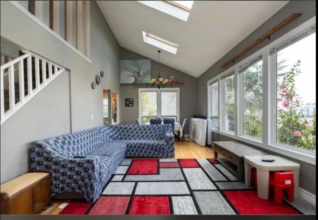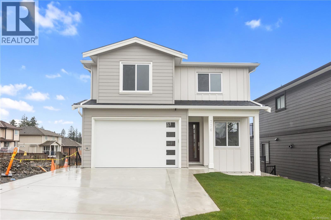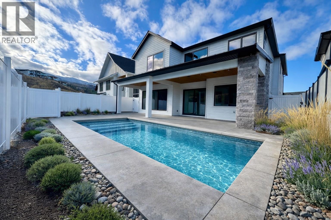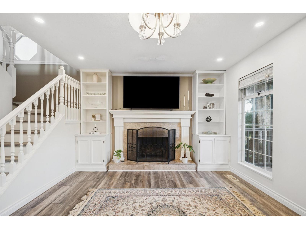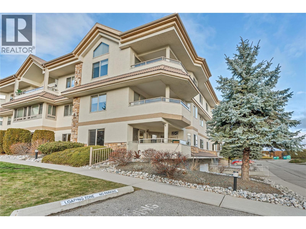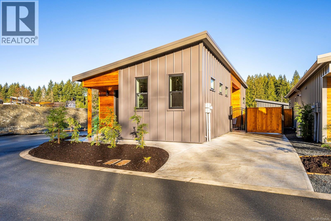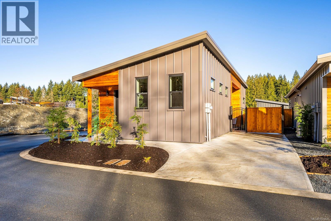14872 25a Avenue
Surrey, British Columbia
Stunning SOUTH-FACING house in the highly sought-after Sherbrook Estates community of South Surrey! Sherbrook Estates is renowned for its serene living environment, stunning natural scenery, and convenient amenities.The owners have invested over $120K in upgrades, including the basement, roof, interior and exterior plumbing, appliances, furnace, and water heater, ensuring impeccable condition.The home features 6 spacious bedrooms and 4 bathrooms,including a legal basement suite, perfect for multi-generational living or rental income.Soaring ceilings and oversized windows flood the space with natural light, creating a warm and inviting ambiance. A large games room is designed for family entertainment, while the private south-facing backyard is ideal for barbecues and relaxation. (id:46156)
6075 165a Street
Surrey, British Columbia
Prestigious Foxridge-built 5 bed, 4 bath home on a quiet cul-de-sac. Bright main floor with 10-ft ceilings, hardwood floors, and spacious great room with feature fireplace. Oversized windows, French doors, and sliders open to a massive sundeck and private fenced yard. Chef's kitchen with stone island, gas range, and upgraded appliances. Primary bedroom features a spa-inspired ensuite with soaker tub, double sinks, and walk-in closet. Includes a fully finished 2-bed basement suite-ideal mortgage helper or in-law suite. Extras include heat pump with A/C, inbuilt security system with cameras, sensors & smart thermostat, large laundry room with storage, sunny balcony, and excellent parking with 2-car garage plus 4-car driveway. Steps to parks, schools, rec centre, shops, and transit. (id:46156)
110 15282 19 Avenue
Surrey, British Columbia
Welcome to Parkview, a highly sought-after complex nestled beside Bakerview Park in South Surrey! This bright and spacious 2 bed, 2 bath ground-floor home offers 1,100 sq. ft. of living space plus an incredible 613 sq. ft. of private outdoor area-featuring a covered patio and a large open area, perfect for entertaining or relaxing year-round. Enjoy brand new floors and fresh paint, an inviting gas fireplace, and an open-concept layout with generous room sizes. The primary bedroom includes a walk-through closet and ensuite, while the kitchen offers ample storage and counter space. Heat, gas, and hot water included in strata fees. Secure parking, storage locker, and a quiet, well-managed building. Open House Sun January 25 2:30-4PM or book your private showing today! (id:46156)
7781 206 Street
Langley, British Columbia
Welcome to this excellent corner unit ROW HOME in Willoughby neighborhood. Good location! Short distance to Willoughby shopping center, RE Mountain Secondary school (IB program). Welcome to Westbrooke by Foxridge Homes. This 4 Bedroom row home has an open concept main floor with luxury kitchen, 3 generous bedrooms upstairs and 2 full bathrooms. Private fenced yard. No strata. OH 2-4pm on Jan 24 25. (id:46156)
23747 Old Yale Road
Langley, British Columbia
Another stunning home built by English Willow! BRAND NEW, single family, detached home features beautiful great room-kitchen area, with white shaker style cabinets contrasted with white oak. Quartz counters with waterfall edges on the 7'x5' island, Frigidaire Professional 36'' gas range and industrial sidebyside fridge/freezer. S/S farm style sink. An oversize 60"linear gas fireplace, surrounded by overgrouted stone, white oak mantle and moody Iron Ore paint creates a one of a kind great room. Four large bdrms up, all with ensuite access. Primary bdrm with walk in closet and 5piece ensuite with soaker tub and frameless glass steam shower. Bonus open/flex room up, perfect for the kids to play.270sqft covered deck with composite decking.A/C, 2-5-10 Warranty! OPEN HOUSE SUN January 25, 2-4pm (id:46156)
403 20362 72b Avenue
Langley, British Columbia
Rarely available three parking stalls included with this top-floor home at The Jericho in Langley's desirable Willoughby Heights community. This bright home offers a functional layout filled with natural light and includes a patio for everyday outdoor enjoyment. Ideally located near parks, schools-including Richard Bulpitt Elementary, Yorkson Creek Middle, and R.E. Mountain Secondary-shopping, and amenities such as Costco and Willowbrook Shopping Centre, with easy access to Highway 1 and major commuter routes. A well-maintained building with the added convenience of a storage locker. An excellent choice for families and investors alike. (id:46156)
13 7848 209 Street
Langley, British Columbia
Welcome to this bright, south-north facing 2 bed, 3 bath townhome at Mason & Green by Polygon. Nearly 1,200 with a functional open layout, modern kitchen with quartz counters, SS appliances, and a large island, EV charge. Watch the kids play in the north-facing backyard right from your kitchen! Upstairs offers a spacious primary bedroom with walk-in closet and double sinks in the ensuite. Full-size side-by-side laundry and double garage with extra storage. Enjoy resort-style amenities at the Maples Club: pool, gym, lounge, and more. Steps to Richard Bulpitt Elementary, close to Willoughby Town Centre, parks, shops & transit. Easy Hwy 1 access! (id:46156)
207 20282 72b Avenue
Langley, British Columbia
Welcome to FLORA & FAUNA in Willoughby Heights. This well-designed 2-bedroom + den, 2-bathroom home offers 754 sq ft of functional living space with a thoughtful layout and 9-foot ceilings throughout. The open-concept kitchen and living area create a comfortable and practical space for everyday living. The den provides flexible use as a home office, study, or additional storage. Conveniently located in one of Langley's most desirable and fast-growing communities, this home is close to schools, parks, shopping, restaurants, and transit, making it an excellent option for first-time buyers, downsizers, or investors seeking value and location. Open House on January 24th & 25th at 01-03PM. (id:46156)
19 34825 Delair Road
Abbotsford, British Columbia
Welcome to Breeze Townhomes-an exceptional development featuring geothermal heating and cooling in every home. This well-maintained end unit offers bright, open concept living with large windows and modern finishes. The main floor features a stylish kitchen with quartz counters, new flooring, double wall oven, S/S appliances, large island with eating bar, accent lighting and two-tone cabinetry. Also, on the main, a spacious living room with a fireplace feature and deck access, plus a bathroom. Upstairs offers 3 bedrooms, including a primary with walk-in closet and ensuite. The lower level includes a fourth bedroom and full bath-ideal for teens or guests. Double garage, fresh paint, new washer/dryer, and quick freeway access complete the package. (id:46156)
13884 89a Avenue
Surrey, British Columbia
*Perfect Family Home with Mortgage Helpers!* Welcome to this stunning custom-built residence, ideally located between Bear Creek Park and Green Timbers Park. Walking distance to schools and the future Skytrain, with Surrey Central just minutes away, this home blends modern luxury with everyday convenience. Inside, you'll find an open-concept design with soaring ceilings, oversized windows, elegant hardwood floors and custom millwork- bright, stylish and built for comfort. The fully finished basement offers two self-contained suites (3-bed+2-bed, both rented), plus a provision for a 1-bed suite on the main floor- giving you up to three mortgage helpers! An unbeatable opportunity in a prime location- this home truly has it all. Don't Miss Out- Book a Viewing. (id:46156)
412 2963 Nelson Place
Abbotsford, British Columbia
WELCOME TO BRAMBLEWOODS BY THE STREAM. This spectacular 4th-floor penthouse is located on the quiet, north-facing side of the building, offering a cooler comfort during warm summer nights. The bright and spacious condo features vaulted ceilings, large windows, and cozy gas fireplace in the generous living room, complemented by a well-sized dining area. The kitchen offers white shaker cabinets and stainless-steel appliances. This home includes 2 bedrooms, with a spacious primary bedroom featuring a built-in wardrobe. Patio doors open from both the living room and primary bedroom, extending your living space outdoors. Enjoy walking-distance access to parks, trails, & shopping. This well-maintained 55+ building allows 1 small dog or cat. Don't miss this opportunity - Home Virtually staged. (id:46156)
302 1007 Caledonia Ave
Victoria, British Columbia
Open House, Sun Jan25th, 12-2pm. Welcome to The Calais, a boutique 15-unit building ideally located in the heart of Victoria. This beautifully maintained 2-bedroom, 2-bathroom condo offers a bright and inviting atmosphere thanks to its skylights, flooding the home with natural light throughout the day. The open-concept layout features a cozy gas fireplace in the living room, a well-appointed kitchen, and a spacious balcony perfect for morning coffee or evening relaxation. The smart floor plan provides excellent bedroom separation, making it ideal for couples, roommates, or a home office. With in-suite laundry and secure underground parking, everyday living is made easy. Located just steps from the Save-On-Foods Memorial Centre, Royal Athletic Park, and the vibrant cafés, shops, and arts scene of Fernwood and Downtown Victoria, this home offers the perfect balance of convenience and lifestyle. A proactive strata ensures the building is well cared for, giving you peace of mind. Whether you’re a first-time buyer, downsizer, or investor, this bright, move-in-ready condo at 302–1007 Caledonia Ave is a fantastic opportunity to enjoy the best of city living. (id:46156)
18759 66 Avenue
Surrey, British Columbia
Discover your dream home in a prime location! This stunning house boasts a renovated kitchen with stone tile floors, a large pantry, and an 8' island with stools. Western pine hardwood floors grace the family and living rooms. Upstairs, find 3 spacious bedrooms with space for a 4th. The basement offers a 1-bedroom in-law suite with its own washer/dryer, a flexible games/rec room, and a separate entrance. Just a block from two shopping centres and a 10-minute walk to a future SkyTrain station, it's also close to Hillcrest Elementary (5-min walk), Clayton Heights HS (15-min walk), and Ecole Salish Secondary (25-min walk). Your perfect home awaits in this vibrant, convenient community! OPEN HOUSE Sunday January 25th 1-2pm (id:46156)
305 33839 Marshall Road
Abbotsford, British Columbia
Top-floor corner condo in the unique CityScape building. This 2-bedroom, 2-bath home offers approximately 950 sq. ft. of bright, well-laid-out living space with vaulted ceilings and large windows showcasing mountain views. Enjoy a huge deck ideal for relaxing or entertaining, plus the convenience of in-suite laundry, a storage locker and two parking stalls. Quiet, well-maintained complex with only 13 units but enough space for your furry friends! Centrally located with easy highway access and just minutes to UFV, the hospital, shopping, and the cafés and shops of Downtown Abbotsford. An excellent opportunity for first-time buyers, investors, or empty nesters seeking a low-maintenance lifestyle in a prime location. (id:46156)
205a 698 Aspen Rd
Comox, British Columbia
Start your mornings off on the patio, coffee in hand, overlooking fruit trees in a peaceful backyard setting. This bright and well-laid-out condo offers 3 bedrooms, 2 bathrooms, in suite laundry and over 1,100 square feet of comfortable living space. Situated directly across from Quality Foods and just minutes from downtown Comox, everything you need—shopping, cafés, parks, and amenities—is right at your doorstep, you’ll love the convenience Pet-friendly strata allows 1 dog or 1 cat under 20 lbs. Whether you’re a first-time home buyer, downsizing, or looking for a solid investment opportunity, this condo checks all the boxes. Book your showing today. (id:46156)
6746 191a Street
Surrey, British Columbia
Welcome to this beautifully maintained 6 bedroom & 5 bathroom home offering over 2,600+ sqft of living space in desirable Clayton Heights. The main home features a bright, open layout with a gourmet kitchen boasting granite countertops, S/S appliances, and a large island. Upstairs offers 3 spacious bedrooms, including a primary suite with walk-in closet and ensuite. Basement offers a 2-bedroom basement suite plus a 1 bedroom coach home providing excellent rental income or space for extended family. Recent updates include paint throughout , newer heat pump, tankless hot water system, and exterior govee Lighting. With 3-4 car parking, a private yard, and close proximity to all levels of schools, parks, shopping, and transit this home is the perfect blend of lifestyle and income potential (id:46156)
412 30490 Cardinal Avenue
Abbotsford, British Columbia
Move-in ready 3-bedroom, 2-bathroom home at Highstreet Village offering modern design and unbeatable convenience. This thoughtfully designed residence features a bright, open-concept layout with large windows and 9' ceilings, creating an airy and inviting living space. The contemporary kitchen is equipped with quartz countertops, stainless steel appliances, soft-close cabinetry, and an oversized island, perfect for both everyday living and entertaining. Step outside to your private balcony, ideal for morning coffee or unwinding at the end of the day. Located just steps from Highstreet Shopping Centre, transit, and quick Highway 1 access, this home is close to all levels of schools and just minutes from Abbotsford International Airport. Parking and storage locker included. (id:46156)
106 45535 Spadina Avenue, Chilliwack Proper West
Chilliwack, British Columbia
MOTIVATED AND QUICK POSSESSION AVAILABLE! This Bright & Spacious 2 Bed + Den Condo with Huge Wrap Around Patio! Welcome to this large, south-facing condo offering 2 beds plus den and 2 full baths in a family and dog friendly building with no height restrictions! Enjoy a bright open concept layout with brand new premium carpets and 12mm waterproof laminate flooring, new appliances, and a massive wrap around patio perfect for entertaining or relaxing outdoors. This well maintained building features new roofs and newly redone patios, plus fantastic amenities including a fitness center, guest suite, conference room, and shared patio space.Ideally located across from the Leisure Centre, Prospera Centre, pump track, and parks, and just a short stroll to District 1881. (id:46156)
8542 Mccutcheon Avenue, Chilliwack Proper South
Chilliwack, British Columbia
Nothing to do but move in and enjoy! This beautifully renovated 4-bedroom, 2.5-bath home backs onto McCutcheon Park and offers a warm, modern farmhouse feel. The bright kitchen features white shaker cabinets, a butcher block island, and new stainless steel appliances. Cozy up by the wood-burning fireplace or relax in the private, low-maintenance backyard surrounded by mature trees. The spacious primary suite has a gorgeous ensuite with a walk-in shower and French doors leading to a large covered patio"-your perfect morning coffee spot! (id:46156)
6522 Reid Road, Sardis South
Chilliwack, British Columbia
Located in a desirable area of Sardis, this 3,604sqft 2 storey w/basement home sits on a large lot and offers a total of 6 bedrooms and 4 bathrooms. This beautiful, like-new custom home has a legal 2-bedroom basement suite with separate access! The main floor boasts an open-concept design with a spacious great room, den, and a primary suite featuring a luxurious ensuite and walk-in closet. The stunning white kitchen includes stainless steel appliances (gas stove), stone countertops, tile backsplash, pantry, and rich dark flooring. Outside, enjoy a large, fenced yard with hot tub and take in the beautiful mountain views! Additional highlights include hot water on demand, air conditioning, laundry on both levels, double garage, RV parking & a garden shed. (id:46156)
7147 Wright Rd
Sooke, British Columbia
Whiffin Spit Gem: Coastal Living with Income Potential! Experience unbeatable value in the sought-after Whiffin Spit area. This updated 5-bed, 2-bath, 2300 sqft home feels like a private detached residence, perfectly located steps from the ocean, Whiffin Spit Park, and Sooke Harbour House. Enjoy a west coast lifestyle of kayaking, hiking, and fishing right at your doorstep. The main level features refinished oak floors, an updated stainless steel kitchen, and 3 spacious bedrooms. Entertaining is effortless on the massive, southeast-facing sun deck. Below, find a bright, potential 2-bedroom suite - ideal for in-laws, a vacation rental, or a monthly mortgage helper. Complete with a garage/workshop, storage shed, and a fully fenced yard, this turnkey property offers incredible flexibility. Don't miss this rare blend of space and coastal charm - at this price point, homes in this neighbourhood don't last long. Book your private tour today! (id:46156)
104 14993 101a Avenue
Surrey, British Columbia
Big and spacious 2-bedroom, 2-bathroom ground-level corner apartment located within walking distance to the highly sought-after Guildford Mall. This bright corner unit features an expansive floor plan with extra windows that flood the home with natural light. Recently updated with a brand-new fridge, new stove, and new dishwasher. Enjoy the convenience of two underground parking stalls, a dedicated storage locker, and access to a clubhouse. Strata maintenance fees include gas and hot water. Centrally located with excellent access to public transit and major highways. A fantastic opportunity-don't miss out! (id:46156)
1201 13685 102 Avenue
Surrey, British Columbia
BEST FACING OF THE BUILDING! GEORGETOWN ONE by Anthem Properties! The 30 storey newly constructed tower of Anthem's master planned community in the core of Surrey City Centre. This North-facing 1 bed & 1 bath with stunning mountain view and private entrance set away from elevator. Modern kitchen features built-in European appliances, quartz countertops & an integrated oven-microwave. Amenities include concierge, meeting rooms, co-working space, guest suite, outdoor theatre, yoga studio, fitness centre, Ping Pong table, dog run & out door BBQ for your summer relaxation. Enjoy the convenience of being within walking distance to Surrey Central SkyTrain Station, SFU, KPU, the upcoming UBC campus, shopping, T&T, dining, and parks. 1 Parking and 1 locker are included. OH Sat Jan 24@3-4:30. (id:46156)
51 14356 63a Avenue
Surrey, British Columbia
Well Maintained Spacious & bright 3 Bed & 2.5 Bath. This beautiful home offers 9' ceilings, and upscale finishes including granite countertops, lighting fixtures, attractive flooring, stainless appliances & separate adjacent dining room with a Pantry. Comfy living room with fireplace & A Spacious Powder room on the Main Floor. Upstairs You Have a spacious master bedroom with an ensuite and two decent size bedrooms and a full bathroom. Tandem Garage Downstairs with plenty of Storage space. Private Backyard with Covered Concrete Pad. Centrally located with walking distance to Bell Centre, Shopping plaza, transit, both levels of schools Goldstone Elementary and Sullivan Heights secondary. OPEN HOUSE Sat Jan 24th, 2-4PM. (id:46156)
13330 59b Avenue
Surrey, British Columbia
INVESTORS/BUILDERS ALERT! Potential to build duplex/fourplex! Welcome to this beautifully renovated Panorama Ridge home sitting on a spacious 7,220 sqft lot with nearly 60 FT of frontage- a rare find! Featuring 5 bedrooms and 3.5 bathrooms, including a fully finished flex space with its own bathroom, this home is perfect for growing families or those needing extra room. Enjoy extensive renovations completed in 2020 and parking for up to 8 vehicles. Out back, you'll find two versatile sheds- one built in 2019 at 24x14 with 20FT ceilings, power, and lighting, offering endless potential. Located in a quiet, family-friendly neighbourhood close to parks, schools and major routes. A must-see opportunity in Panorama Ridge! OPEN HOUSE SAT ONLY (JAN 24) 2-4PM (id:46156)
226 6951 204 Street
Langley, British Columbia
Welcome to Cascadia by Streetside Developments--Willoughby's most forward-thinking community. Perfectly situated in Central Gordon Estate, you're just minutes from top schools, parks, major routes, and the future Surrey SkyTrain extension. This 3-bedroom, 2.5-bath home shines with a bright open-concept main floor at street level--no stairs needed--and a seamless walk-out patio ideal for relaxing or entertaining. The gourmet kitchen impresses with a large island, sleek quartz countertops, and premium LG stainless steel appliances. Enjoy premium upgrades throughout, including central A/C, epoxy garage flooring, BBQ hookup, upgraded drapes, and rare 3-car parking. A beautifully designed home in a location that delivers--don't miss it! NO GST. Open house Sat, Jan 24, 2-4pm. (id:46156)
67 6651 203 Street
Langley, British Columbia
Bright, stylish, fully updated unit in Sunscape! This refreshed townhome features an airy layout, an updated kitchen with Quartz counters, newer stainless steel appliances, a spacious island, and ample storage. Enjoy a cozy gas fireplace and a rare main-floor powder room. Upstairs offers a large primary bedroom with a 4-piece ensuite and double sinks, plus two versatile bedrooms. Fresh paint, newer flooring, carpet, washer/dryer, and a new hot water tank add comfort. The fully fenced yard with covered porch and a deck is perfect for relaxing. With low fees, and a prime location near schools, shopping, and transit, this move-in-ready home checks every box. (id:46156)
209 2491 Gladwin Road
Abbotsford, British Columbia
Rarely available home in the 55+ community of Lakewood Gardens. Fantastic central location just steps away from shopping and Mill LakePark. You'll love this UPDATED spacious 1283sf, 2 bed / 2 bath CORNER UNIT. This home boasts amazing kitchen & bathroom renos. The kitchen has ample cabinetry, generous counter space & newer appliances. Open-concept living & dining area w/ cozy fireplace. Large windows fill the space with natural light. Enjoy the added benefit of a partially enclosed covered balcony. Included storage unit located next to the suite for ease of use. In-suite laundry & large space for pantry. Well managed building with secured entry & elevator access. Amenities include a guest suite, gym & a community lounge. 1 underground parking spot. Hot water heat & gas incl in strata fee. (id:46156)
15828 88a Avenue
Surrey, British Columbia
Well maintained SOUTH facing 5 bedroom 2,762 SF home on a 7,101 SF rectangular lot in a quiet Fleetwood location. Featuring soaring ceilings at entry, an open concept kitchen, and a bright family room with gas fireplace. Main floor bedroom with full bath offers excellent flexibility for guests or extended family. Upstairs includes a spacious primary bedroom with walk in closet and a jetted tub, plus three generously sized bedrooms. Beautifully landscaped backyard ideal for entertaining. Property updates include roof 2017, hot water tank 2018, furnace 2020, gutters 2021, fridge 2020, stovetop 2022, and kitchen countertop 2022. Prime location steps to the future SkyTrain station, shopping, parks, and amenities, offering strong long term investment and appreciation potential. (id:46156)
1639 Mallard Dr
Courtenay, British Columbia
Discover the charm of this gorgeous three-bedroom, two-bathroom Rancher that perfectly blends comfort and style. Step inside to find expansive living spaces adorned with beautiful laminate flooring, leading you to a gourmet kitchen featuring stunning quartz countertops-ideal for culinary enthusiasts. The home boasts a fantastic ensuite off the primary bedroom, providing a private retreat. Enjoy cozy family gatherings in the family room or entertain guests in the spacious living room. Wide hallways enhance accessibility, creating a seamless flow throughout the home. Outdoors, a beautiful back deck offers privacy galore, perfect for summer barbecues and relaxation. With ample parking for your RV, boat, and other toys in the garage, this property truly has it all. Don't miss the chance to own this remarkable home that is just waiting for you to make it your own! Call Mike Fisher with Royal LePage in the Comox Valley for your viewing appointment today at 250-218-3895. (id:46156)
1935 Cousins Ave
Courtenay, British Columbia
This 1519 sq ft, well-maintained 4-bedroom, 2-bath rancher sits on a .26-acre lot backing onto green space, offering privacy & room to enjoy the outdoors. Comfort is ensured year-round with an efficient electric heat pump providing both heating & summer air conditioning & a cozy wood-burning fireplace. Various upgrades include new electrical plugs, pot lights in kitchen & living room, new doors throughout, R50 ceiling insulation, 2024 heat pump, 2025 H2O tank, dishwasher & bathtub. The heated crawl space has a new vapor barrier & sprayed insulation in 2024. Outside, you’ll find a large driveway & carport with ample parking plus a second driveway ideal for RV or boat storage. The backyard offers a wood shed, tool shed & is a gardener’s dream with apple, pear, plum & cherry trees, raspberries, blueberries, kiwi, grapes & raised garden beds. Two outbuildings add versatility with a charming art studio & workshop with loft storage. Located in a quiet neighbourhood in Courtenay City. (id:46156)
21 5888 144 Street
Surrey, British Columbia
Welcome to ONE44 in sought after Sullivan Station! Nearly new 4 Bed townhome by Vesta Properties, occupied by only one owner and shows like brand new. Bright open layout with 9 ft ceilings, modern finishes, and elegant design. Gourmet kitchen with granite counters, stainless appliances & large island flows to spacious living and dining areas. Den is full-sized ideal as 4th bedroom or office. Enjoy a private deck with custom screens on all windows & doors for fresh air year round. Well kept complex with clubhouse, gym & meeting room in a prime location close to schools, parks, YMCA, shops & transit. Bright, stylish & move-in ready this home combines space, upgrades & location for the perfect lifestyle! Book your showing now for a chance to view this exceptional unit it won't last! (id:46156)
11551 80 Avenue
Delta, British Columbia
Welcome to your dream home! This remarkable 3,500+ sq ft custom residence offers extraordinary space with 7 bedrooms and 6 bathrooms, ideal for large or multi-generational families. Discover high-end finishes and a highly functional layout, including a separate office/bedroom and full bath. The gourmet kitchen is a chef's delight, complete with a wok kitchen. Upstairs features a main Master with a large spa like 4 piece ensuite, a Junior Master, and jack and Jill bedrooms. The lower level boasts a fantastic owner's theatre room and bathroom, and a legal 2-bedroom suite. Perfectly situated in a community-focused area near schools and amenities. Backed by a 2-5-10 New Home Warranty. Don't miss this unique opportunity for luxury, space, and income potential. *Open house Sat Jan 24th 1-3pm* (id:46156)
109 15235 Sitka Drive
Surrey, British Columbia
Welcome to this stunning home at Wood & Water by Anthem, a family-friendly community in Surrey's highly desirable Fleetwood neighbourhood, located directly across from Guildford Golf Course. The main floor boasts high ceilings and a spacious open-concept floor plan, stainless steel appliances, quartz countertops, Wood panel feature wall and LED lights. Upstairs you will find Two bedrooms & 2 full Bathrooms. The lower level includes a flexible Den/Bedroom area with a full bathroom. Lots of amenities like Gym, Club House, Games room, Media room, Outdoor Patio and a Separate Kids play area to enjoy. High rated Coyote Creek Elementary and Fleetwood Park High school catchment. -->>CLICK VIRTUAL TOUR<<-- OPEN HOUSE Saturday, Jan 24, 1:00pm - 3:00pm (id:46156)
1911 Cornerstone Drive
West Kelowna, British Columbia
Incredible views set the tone for this thoughtfully designed walk-out rancher, offering sweeping mountain, city, and lake views from its quiet cul-de-sac setting in the sought-after neighbourhood of Shannon Lake. Large windows throughout the main level fill the home with natural light and beautifully frame the surrounding scenery. The open main floor features high ceilings and a refined layout that includes a generous den, a well-appointed kitchen with ample cabinetry, great counter space, and an inviting eating nook. The kitchen flows seamlessly into the living area, where high ceilings and a cozy gas fireplace create a warm and comfortable space for everyday living and entertaining. Also on the main level are a laundry room, access to the double garage, a full bathroom, a well-sized bedroom, and the primary suite. The primary bedroom offers direct access to the covered deck, a walk-in closet, and a five-piece ensuite. The walk-out lower level continues the home’s thoughtful design with two additional large bedrooms, a full bathroom, and a media room, along with direct access to the covered patio and yard. Outdoors, enjoy both covered and open patios and one of the largest yards in the Highlands development. Fully landscaped, irrigated, and fenced, the yard offers exceptional space, privacy, and room to enjoy the Okanagan outdoors. This home blends elevated comfort, generous outdoor space, and remarkable views in a location well-suited to the Okanagan lifestyle. (id:46156)
206 15357 Roper Avenue
White Rock, British Columbia
EXCEPTIONAL CRAFTSMANSHIP & LUXURY! This elegant, immaculate, 724 sq. ft., west facing open concept floor plan features beautiful hardwood floors, crown mouldings, electric fireplace, peninsula kitchen, stainless steel appliances, & granite countertops. Enjoy stunning sunsets from spacious living room bay windows, balcony facing quiet landscaped street with peek-a-boo ocean view. Brand new Mysa Smart thermometers, A/C, & W/D in walk-in laundry/storage room with custom maple pantry. Exceptionally managed, Brand new carpet/paint updates. 1 storage/1 parking/pets/rentals allowed/no age restrictions. Amenity room, bike room, guest suite. Walking distance to beach, promenade, library, shops, restaurants, transit, schools, hospital, recreation & more! A must-see gem in the heart of White Rock! (id:46156)
3337 Kingsley St
Saanich, British Columbia
Step into 3337 Kingsley St, a beautifully updated home in Victoria’s sought-after Mt. Tolmie neighbourhood. Sunlight floods the interior through oversized windows, complemented by a heat pump that ensures year-round comfort. Thoughtfully refreshed with numerous upgrades, standout features include a 200-amp electrical service, updated drain tiles, windows, flooring, fresh paint in and out, kitchens and bathrooms, and much more—offering truly turnkey living for families or investors. The detached, finished garage with its own heat pump provides versatile space, while two additional storage lockers on the home add even more room for your belongings. Ideally situated close to schools, transit, and local amenities, this home perfectly blends style, function, and lifestyle. Don’t miss your chance to make it yours! (id:46156)
10 33929 Barker Court
Mission, British Columbia
Step into this exquisite 2 bedroom townhome which can easily be converted back into a 3 bedroom, upgraded by an award-winning designer. This residence features a meticulously curated interior with open-concept elegance, AC & high-end finishes. The gourmet kitchen offers bespoke cabinetry, luxury plumbing fixtures, a large island, & premium appliances, flowing into refined living & dining areas where unobstructed views of Mission valley & Mt Baker create a stunning backdrop for intimate gatherings & sophisticated entertaining. Upstairs, the serene primary suite boasts a spa-inspired ensuite & walk-in closet. The lower-level flex space & private fenced yard adds functionality and you are mere minutes from parks, trails, top schools, & Mission's best amenities. (id:46156)
2549 Doctors Rd
Nanaimo, British Columbia
Welcome to Doctors Rd in beautiful Departure Bay—home to this stunning new 5-unit luxury townhome complex with sweeping ocean and mountain views. This is one of 4 two storey duplex units. Upstairs, the main living space is bright and open with views of Departure Bay, featuring engineered hardwood floors, a modern kitchen with stainless steel appliances, stone countertops, custom wood cabinetry, a cozy dining nook, a welcoming living room with an electric fireplace, a convenient 2-piece powder room and access to a private patio with gas BBQ hook up. The spacious 11'x16' primary bedroom has a walk-in closet with custom high end shelving, and a sleek 4-piece ensuite boasting heated tile floors, a custom tiled shower and high end fixtures. The entry floor offers two additional bedrooms, a stylish 4-piece bathroom, a laundry/storage room, and an attached 11'x25' garage w roughed in EV charger. Each unit additionally has: high efficiency gas furnace, A/C, high end closet organizers, hardi plank exterior, full landscaping. Price plus GST. (id:46156)
2543 Doctors Rd
Nanaimo, British Columbia
Welcome to Doctors Rd in beautiful Departure Bay—home to this stunning new 5-unit luxury townhome complex with sweeping ocean and mountain views. This is one of 4 two storey duplex units. Upstairs, the main living space is bright and open with views of Departure Bay, featuring engineered hardwood floors, a modern kitchen with stainless steel appliances, stone countertops, custom wood cabinetry, a cozy dining nook, a welcoming living room with an electric fireplace, a convenient 2-piece powder room and access to a private patio with gas BBQ hook up. The spacious 11'x16' primary bedroom has a walk-in closet with custom high end shelving, and a sleek 4-piece ensuite boasting heated tile floors, a custom tiled shower and high end fixtures. The entry floor offers two additional bedrooms, a stylish 4-piece bathroom, a laundry/storage room, and an attached 11'x25' garage w roughed in EV charger. Each unit additionally has: high efficiency gas furnace, A/C, high end closet organizers, hardi plank exterior, full landscaping. Price plus GST. (id:46156)
2541 Doctors Rd
Nanaimo, British Columbia
Welcome to Doctors Rd in beautiful Departure Bay—home to this stunning new 5-unit luxury townhome complex with sweeping ocean and mountain views. This standalone unit is the crown jewel of the development. Upstairs, the main living space is bright and open, featuring engineered hardwood floors, a modern kitchen with stainless steel appliances, stone countertops, custom wood cabinetry, a cozy dining nook, and a welcoming living room with an electric fireplace and access to a covered private patio with gas BBQ hook up and a convenient 2-piece powder room. The spacious primary bedroom has its own second balcony overlooking Departure Bay, a walk-in closet with custom shelving, and a sleek 4-piece ensuite boasting heated tile floors, a custom tiled shower and high end fixtures. The entry floor offers two additional bedrooms, a stylish 4-piece bathroom, a laundry/storage room, and an attached 11'x25' garage w roughed in EV charger. Each unit additionally has: high efficiency gas furnace, A/C, high end closet organizers, hardi plank exterior, full landscaping. Price plus GST. (id:46156)
11378 River Road
Surrey, British Columbia
BEAUTIFUL VIEW, LOT CLOSE TO 8200 SQFT, FULLY RENOVATED 9BED, 5BATH. This charming well kept 3 storey has new roof, newer water tank, newer windows, newer furnace, 3 new kitchens. Home includes a spacious living room and an open concept dining room that connects wonderfully to a nice large size kitchen. The home also features a patio and deck, bamboo floors and fireplace. Has 5 bedrooms upstairs with 3 bathrooms. Newly renovated 2+2 BEDROOM SUITES, great MORTGAGE HELPERS downstairs and easy access to all major routes. The front yard blends in beautifully with great views overlooking the Fraser River Docks. Perfectly located within walking distance to buses, Scott Road Station, schools and shops and minutes away from Highway 17 and Pattullo Bridge. (id:46156)
776 Plover Crt
Langford, British Columbia
Experience the perfect balance of contemporary style and practical design in the this beautifully crafted new home by Oceanwood Developments. This residence offers an impressive 6 bedrooms plus den and 5 bathrooms, including a private 2 bedroom suite which is ideal for extended family or generating income. Step inside to a bright and inviting main level, where the open concept space fills with natural light. The chef's kitchen features sleek cabinetry, quartz counters and a large island that anchors the living and dining areas. From here, the door opens to a spacious balcony overlooking the fenced backyard, perfect for morning coffee or evening gatherings. A dedicated office and elegant powder room add both comfort and functionality. Upstairs the primary suite feels like a retreat, complete with a walk in closet & spa inspired ensuite offering a deep soaker tub & shower. Thoughtfully designed with modern finishes, this home delivers the best of today's family living. (id:46156)
5533 Foothill Court
Kelowna, British Columbia
An exceptional blend of craftsmanship, design, and modern luxury, this 5-bedroom, 4.5-bathroom modern farmhouse sets a new standard for new construction. Built by award-winning Sable Bay Homes and professionally designed by Isabey Interiors, this 4,762 sq ft residence showcases meticulous attention to detail and a level of finish rarely seen. Situated on a quiet cul-de-sac near parks, schools, and scenic trails, the home offers a bright, open-concept layout ideal for both everyday living and entertaining. The main level features 10’ ceilings, a stunning great room with gas fireplace, open dining area, gourmet kitchen with walk-in pantry, and a versatile main-floor bedroom or office. Upstairs, the luxurious primary suite includes a spa-inspired 5-piece ensuite and walk-in closet, complemented by three additional bedrooms (one with ensuite), a full bathroom, laundry room, and an expansive bonus room. The fully finished lower level offers a large rec room with wet bar, wine cellar, gym or optional sixth bedroom, full bathroom, and ample storage. Premium features include a heated saltwater pool, Control4 home automation, centralized lighting, aluminum-clad windows, enhanced sound insulation, 3-zone HVAC, Step 4 energy efficiency, LED lighting throughout, solar panel and EV charger rough-ins, and an oversized double garage. Includes 2-5-10 New Home Warranty. Price plus GST. Measurements from iGUIDE. (id:46156)
9365 210 Street
Langley, British Columbia
Thoughtfully cared for & extensively renovated, this inviting 2-storey home features fresh paint, updated flooring, a bright white kitchen with marble-inspired countertops, stainless steel appliances, modern lighting, & tasteful design accents throughout. The functional layout offers 3 bdrm + a spacious game room/office, providing flexible space for growing families. Step outside to a fully fenced backyard with a large private deck, perfect for summer BBQs, entertaining, or relaxed family evenings. Set in the heart of Walnut Grove, Langley's most sought-after neighbourhood, this home offers the ideal balance of family-friendly living & everyday convenience, with walking distance to schools, parks, trails, & shopping centers just a short 3-5min drive away, &quick & easy access to Highway 1. (id:46156)
8408 Jubilee Road E Unit# 107
Summerland, British Columbia
This beautiful 2 bedroom, 2 bathroom corner unit in The Balsam Building of Silver Birch presents a tremendous opportunity. The accessibility of the ground floor entry with the newly updated paint and blinds presents the perfect combination of comfort and style. The corner unit deck has prolonged Southern exposure throughout the year and thus presents a great opportunity for outdoor entertainment or planters to potentially enjoy your own garden space. The main living area presents an open concept design that flows effortlessly through the kitchen, dining, and living room where you can enjoy a beautiful gas fireplace. This unit also comes with secure underground parking as well as a storage unit located close to the unit itself. The Silver Birch community offers an outdoor pool, a clubhouse with a large recreational space and its own kitchen for entertaining, beautifully landscaped grounds, and space for an RV. All measurements taken by Iguide and can be confirmed if desired. (id:46156)
24 3025 Royston Rd
Cumberland, British Columbia
New and improved specification! The Phase 2 Lewis model is a gorgeous contemporary style home spanning 1,104 sq ft, with 2 bedrooms, 1 bathroom and a dreamy south-facing private covered patio. You'll love the open concept kitchen dining layout with soaring 11 7' ceilings, tasteful fixtures and accents throughout, modern high gloss white kitchen cabinets, tiled backsplash and quartz countertops. Don't forget the full appliance package. Large laundry room with sink and upper cabinets. Vaulted ceilings continue through to the bedrooms with large windows giving plenty of light. With steel frame construction, metal roof and metal siding, maintenance is minimal. The homes are incredibly well insulated and the efficient mini split heat pump will keep you warm and cool. Enjoy the extra long concrete driveway, fenced backyard, landscaping, irrigation and a shed as standard. Enjoy the plentiful storage space with numerous closets and a 5' poured concrete crawlspace. GST applies (id:46156)
22 3025 Royston Rd
Cumberland, British Columbia
New and improved! This is a Phase 2 Lewis plan spanning 1,104 sq ft, with 2 bedrooms, 1 bathroom and boasting a dreamy south-facing private covered patio. You'll love the open concept kitchen dining layout with soaring 11 '7'' ceilings, tasteful fixtures and accents throughout, modern high gloss grey kitchen cabinets, full appliances, tiled backsplash and quartz countertops. Large laundry room with sink and upper cabinets. Vaulted ceilings continue through to the bedrooms with large windows giving plenty of light. With steel frame construction, metal roof and metal siding, maintenance is minimal. The homes are incredibly well insulated and the efficient mini split heat pump will keep you warm and cool. An extra long concrete driveway, fully fenced backyard, landscaping, irrigation and a shed as standard. Enjoy the plentiful storage space with numerous closets and a 4' poured concrete crawlspace. GST applies. Book your showing today (id:46156)


