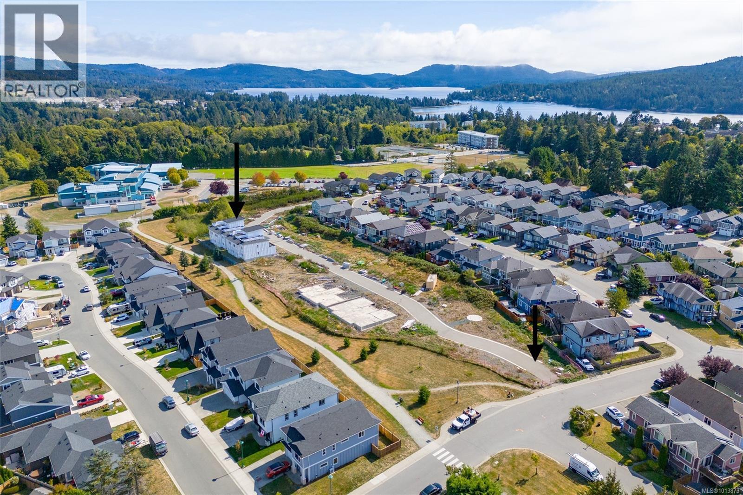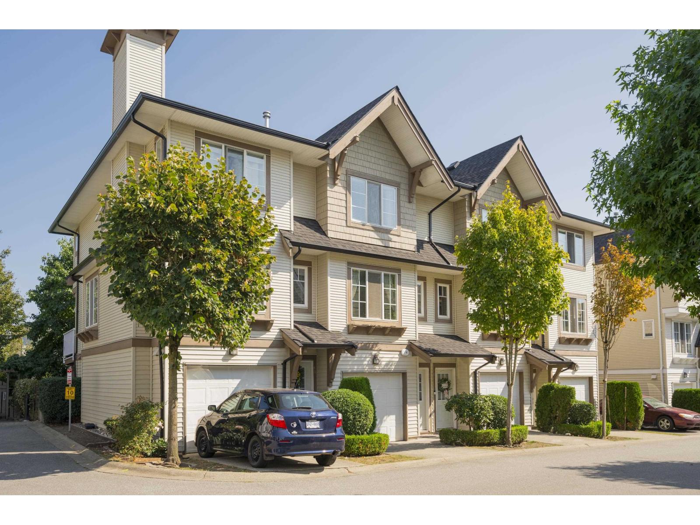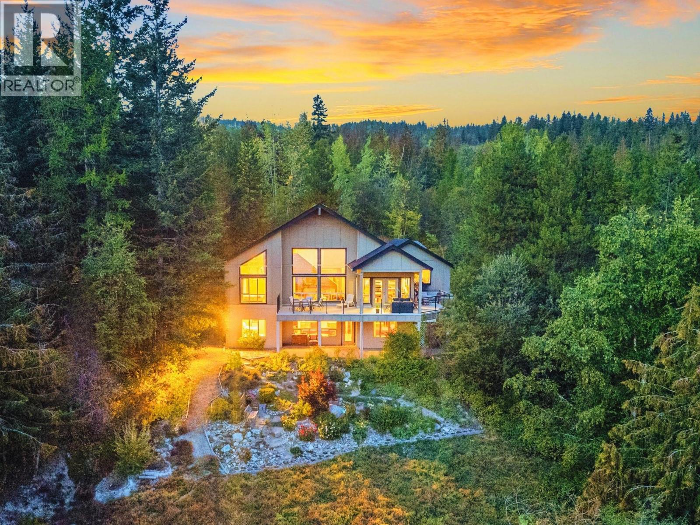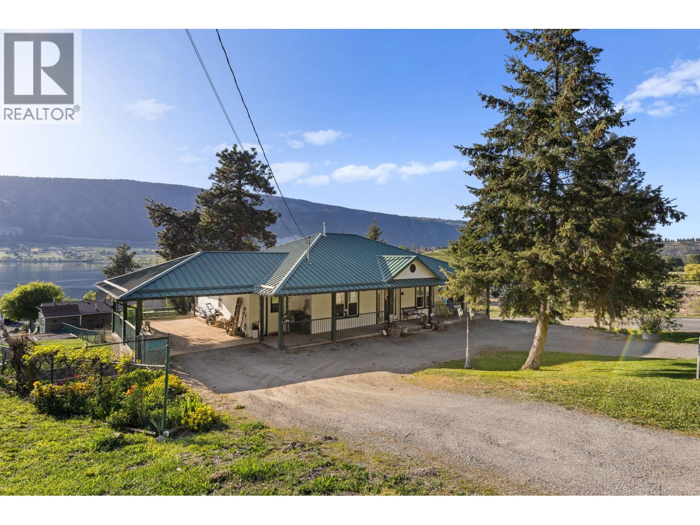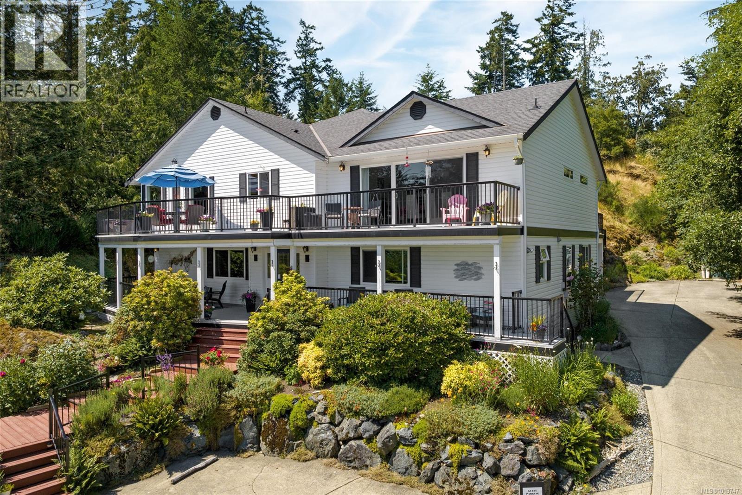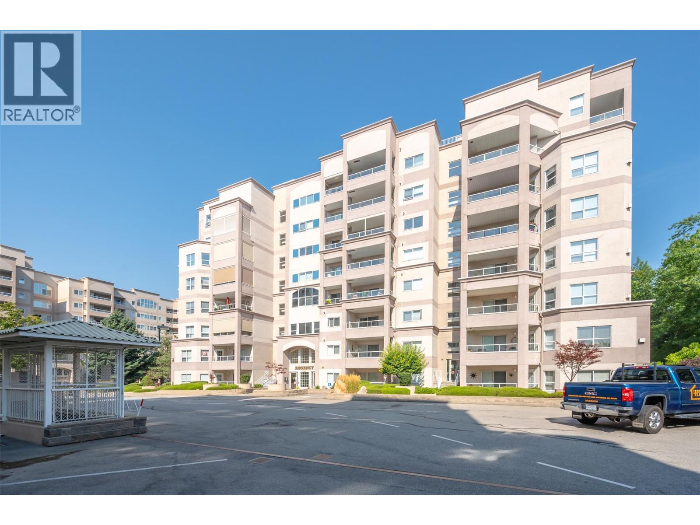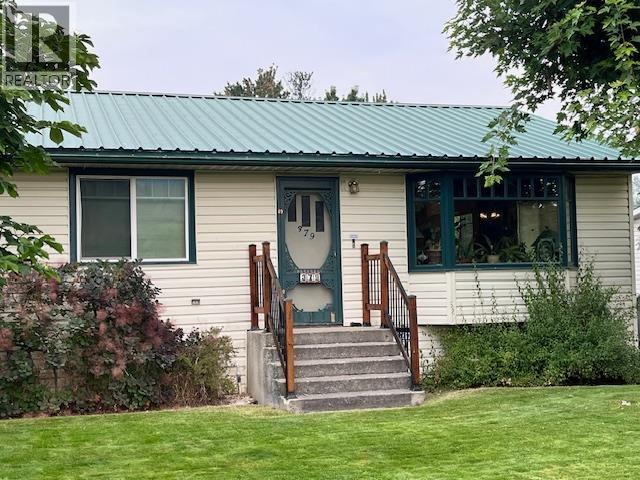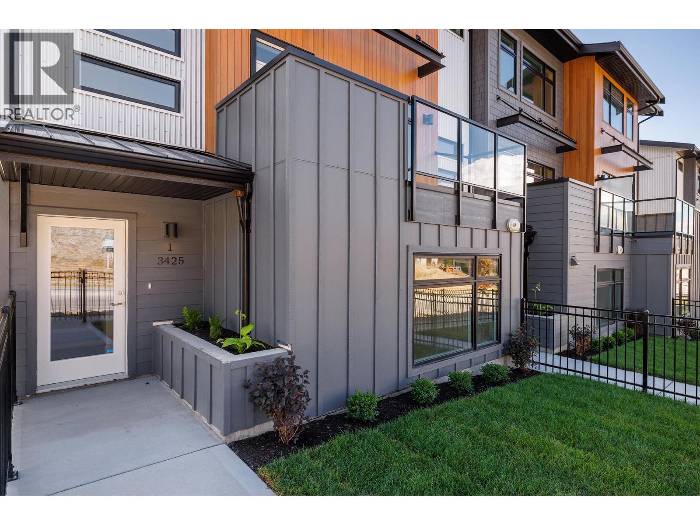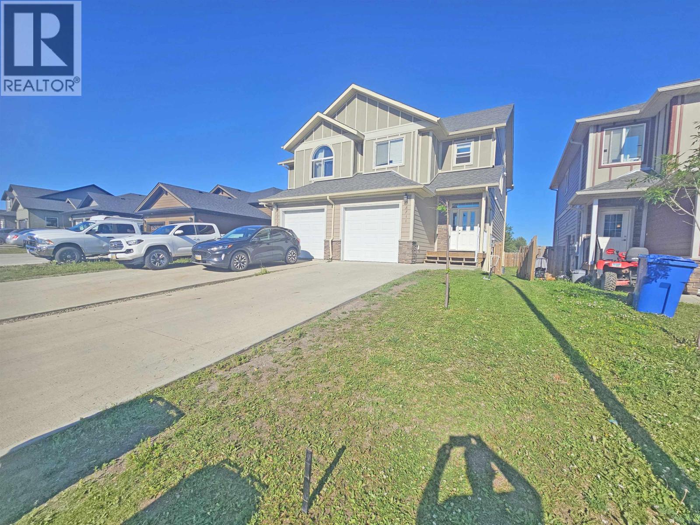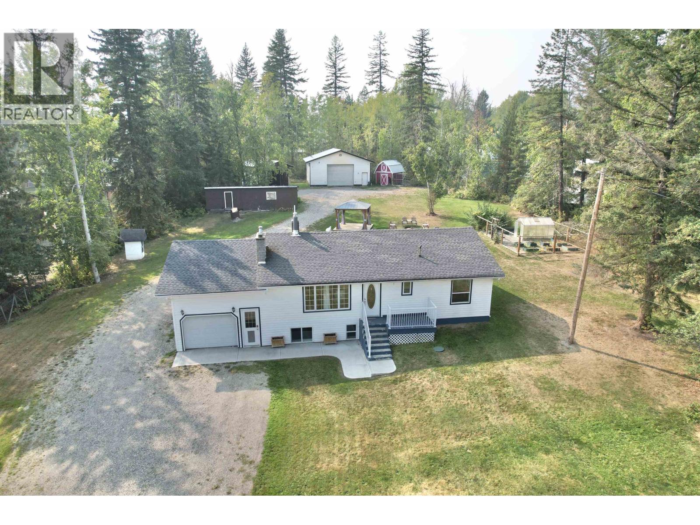Lot 17 Steeple Chase
Sooke, British Columbia
Great Opportunity on this fully serviced Zoned and Approved Townhouse Site. Paved roads, 2 entrances, infrastructure, servicing is all in. This is the best location imaginable in the Sooke Core, steps to Schools, Sports, Recreation, and all Amenities. 33 unit townhouse site, that can be a phased development with Quick turnaround potential as Development Permit has been approved. Someone might get a proposed change to the Development Permit for the existing units? Or build what’s there have positioned the project at $7.5 million to attract a broad range of potential buyers, considering that the sellers have already paid landscape bond of $238,131.30, $12,000 landscape fees, $40,000 building deposits, $102,000 building permit fees for 8 units, four of the units are at the lockup stage, and with an additional investment of approximately $800,000, the project could potentially generate around $3 million in quick sales—one of the key advantages of this development is Buyer getting a fast return on their investment is a confidence boost. Listed at 6,999,900. 6700 Steeple Chase (id:46156)
3172 Seton Place
Prince George, British Columbia
The perfect family home! This charming 3 bedroom, 2 bathroom rancher offers bright, open living with tons of natural light from large windows throughout. The updated kitchen boasts stainless steel appliances and plenty of space for family meals and gatherings. Enjoy cozy evenings around the gas fireplace in the spacious living room. The large, fully fenced backyard is ideal for kids, pets, and summer fun, with lots of room to play and grow. All bedrooms are conveniently on the main floor, and the full unfinished basement provides endless potential. Located in a quiet, family-friendly neighborhood close to schools, parks, and amenities. This home is move-in ready and waiting for your family! (id:46156)
62 20560 66 Avenue
Langley, British Columbia
Welcome to Amberleigh-Freshly painted with new carpets, this home is move-in ready and waiting for your ideas. The open-concept main floor features solid oak flooring and a spacious kitchen with ample storage. Step out from the kitchen to a deck overlooking a east-facing, fully fenced yard with private green space. Upstairs, the huge primary bedroom offers double closets and an ensuite with double sinks. Enjoy a resort-like lifestyle with pool, hot tub, gym, and clubhouse, plus peace of mind from a proactive strata with new roof and fencing. Complete with a two-car garage and driveway, this home blends comfort, style, and convenience. (id:46156)
2540 Pinnacle Ridge Drive
West Kelowna, British Columbia
Experience luxury and versatility in this brand-new custom home in the desirable Tallus Ridge community of West Kelowna. Designed as a stylish rancher with a finished walkout basement, this 5-bedroom, 4-bathroom residence offers over 3,300 sq. ft. of thoughtfully designed living space, including a legal 1-bedroom suite - perfect for extended family or rental income. The open-concept main floor is anchored by a spacious great room and complemented by a modern kitchen, bright dining area with access to the large deck. The beautiful primary suite with a 5-piece spa-like ensuite and large walkin closet. Two additional bedrooms and a full bath complete the main level. Downstairs, you'll find a generous recreation room, another bedroom, and a fully self-contained suite with its own kitchen, living space, and bathroom. Located on a quiet street backing onto a vineyard, in a growing, family-friendly neighborhood surrounded by parks, trails, and schools, this is the perfect opportunity to plant roots in the Okanagan. (id:46156)
8130 Jackpine Road
Vernon, British Columbia
Welcome to Paradise Ridge, with just under five acres of park-like grounds, an intricate trail network, and a seasonal creek that sparkles through the property, this private estate is surrounded by postcard-worthy views in every direction. A stately pine-lined driveway sets the stage as you arrive at this custom-built residence, where dreamy vistas stretch across day and night. Designed for both comfort and grandeur, the home features vaulted ceilings, six bedrooms, and three bathrooms, perfectly blending space for family living and entertaining. Step inside and discover thoughtful luxuries: a cozy theatre room for movie nights, a pool table for lively gatherings, and even a sauna for spa-like relaxation. The home’s versatile layout also offers suite potential, adding flexibility for extended family or income. A new roof ensures peace of mind, while the low-maintenance, zero-scaped landscaping lets you spend more time enjoying nature’s soundtrack of hawks, birds, and whispering trees. Located on the school bus route and just minutes from world-class Silver Star Mountain Resort and only 15 minutes from Vernon, Paradise Ridge offers the rare balance of privacy and convenience. Whether you’re carving fresh powder in winter, hiking trails in summer, or simply soaking in the tranquility from your deck, this property is a true four-season playground. 8130 Jackpine Rd, in Paradise Ridge, isn’t just a home—it’s a retreat, an escape, and the Okanagan lifestyle at its very best. (id:46156)
15326 Oyama Road
Lake Country, British Columbia
From the moment you arrive, you will be captivated by this charming property which is just steps from Wood & Kalamalka Lake. Set on a 0.618 corner acre lot, the home offers expansive mountain and great lake views all with elegant curb appeal. The thoughtfully designed wrap-around driveway welcomes you with a covered front porch and carport. A second driveway services the detached workshop and multiple garages, with ample parking for vehicles, a boat or an RV. Inside the residence built by Harmony Homes, you will find an expansive main floor featuring hardwood floors, as well as wide and accessible hallways and doorways. Enjoy the west facing deck off your main floor primary bedroom, wrapped beautifully around the kitchen for more entertaining space. Every detail has been considered for functionality and convenience, including a secondary entrance to turn this walk out basement into a one bedroom suite. The garage enters into the unfinished, spacious mechanical room and can easily be locked off for your own storage. Fenced in, irrigated yard offering a sanctuary of greenery and vibrant life. Mature ponderosa pines, fruit trees and grapevines create a stunning ambience, while a greenhouse and raised garden beds add to the property’s charm for gardening enthusiasts. The 80-amp heated workshop, includes wide-plank wood flooring, barn doors, an I-Beam and hot water on demand for the half bathroom. In proximity to boat launches, Kaloya Regional Park, the Okanagan Rail Trail and much more. (id:46156)
7760 West Coast Rd
Sooke, British Columbia
West Coast Executive Home. Sit back & relish in the gorgeous ocean & mountain views. Purpose built in 2001 this beauty is equipped w/ all the luxuries of a timeless home & offers nearly 4,500sf of gracious living space on stunning & landscaped 0.91 acre lot. Features include an updated gourmet kitchen w/ live edge bar & butler pantry. Massive Livingroom w/ fireplace & in-line dining. Sprawling deck w/ Southern exposure & extraordinary views! Entertainment-sized covered deck w/ relaxing hot tub. Primary living space includes cozy family room w/ adjoining master suite, den & 4-pce bath. Wait, there’s more! Rare opportunity to step into a well-established & successful West Coast B&B: 4 Beaches Bed & Breakfast. The choice is yours, live in the home w/ an in-law suite OR the option to run a turn-key 3-unit B&B. 2 big B&B rooms down, each with their own 3-pce ensuites. 1BD/1BA suite w/ separate entry, full kitchen & 3-pce ensuite. What are you waiting for? West Coast hospitality awaits you! (id:46156)
2245 Atkinson Street Unit# 205
Penticton, British Columbia
Cherry Lane Towers – A well-built concrete and steel 55+ complex, ideally located just steps from Cherry Lane Mall, offering easy access to banking, grocery stores, pharmacies, and more. Public transit and bike lanes are right outside the building. This bright 2nd-floor unit features 2 bedrooms and 2 bathrooms, with quick possession available. The recently updated kitchen sits next to a formal dining room, perfect for entertaining. The primary bedroom includes two closets and a full 4-piece ensuite, while the second bedroom is conveniently located near the second bathroom. The spacious living room has a cozy gas fireplace and opens onto a private, covered north-facing deck. Amenities include one secure underground parking stall, storage lockers, and a community room with a variety of activities. Pets are welcome with restrictions. (id:46156)
379 Rolph Street
Quesnel, British Columbia
This timeless home has something to offer everyone. The large kitchen features oak cabinets, granite countertops, S/S Fridge and Gas Range. The beautiful hardwood floors absolutely shine! Large, updated Family Bath. The 3rd bedroom is a laundry room but can be converted back to a bedroom, as there is also laundry in the basement. The basement has a huge Rec Room, bedroom, 3 pc. Bathroom, laundry and storage. The amazing, fenced backyard features a covered patio, garden, greenhouse, apple and plum trees, raspberries and asparagus. In-ground sprinkler system both front and back yards. The double car garage has an attached wired and heated workshop with Air Vac for your projects. All of this plus amazing neighbors in an amazing neighborhood! (id:46156)
3425 Hilltown Drive Unit# 2
Kelowna, British Columbia
Welcome to The Pines at McKinley Beach — a vibrant new neighbourhood located in the heart of McKinley Beach. Perfect for first-time buyers, young families, or investors, these townhomes combine modern design with functional layouts, just steps from Our Place amenity centre, and the community’s extensive trail network. Each home at The Pines features open-concept living spaces, stylish interior schemes, and fenced yards ideal for kids or pets. With flexible layouts and generous natural light, these homes are designed for everyday comfort and long-term value. Each home features three bedrooms, plus a versatile bonus room off the oversized double garage, giving you plenty of space for work, play, and storage. Life at McKinley Beach means more than just a home — it’s a lifestyle. Enjoy exclusive access to Our Place Amenity Centre with pool, hot tub, sauna and gym. Explore additional community features including a playground, community garden, pond, tennis and pickleball courts, basketball court, beach, and scenic hiking trails. Possible short term rentals, GST and Property Transfer Tax exemptions create meaningful savings. Experience the best of Okanagan living — discover your new home at The Pines at McKinley Beach. (id:46156)
8713 82 Street
Fort St. John, British Columbia
Welcome to the Brentwood duplex in popular Energy park - featuring 3 bdrm (could be 5 with rooms in the basement), 3.5 baths, a finished and heated garage coupled with a full 9' basement offering over 2,300 sq ft of living space! The main floor is open and inviting and you'll find a 2-pc bath, and a huge cook's kitchen complete with stainless appliances, high grade cabinetry open to the bright dining and living rooms. Upstairs, you'll love the absolutely massive Primary bedroom with spacious WI closet and full ensuite as well as the dedicated laundry room and an additional 2 amply sized bedrooms. Complete with a concrete driveway and fully landscaped yard. Basement is a blank canvas for you to dream! Photos shown are of the identical other half of the duplex. (id:46156)
3138 Yendryas Road
Quesnel, British Columbia
Located just south of town, this charming property sits on a fenced 1-acre lot loaded with extras! The highlight is a 32’x32’ heated detached shop with 12’ ceilings, its own bathroom, and convenient driveway access. Outside you’ll also find a large storage shed, RV cover, greenhouse, gazebo, chicken coop with loft, and raised garden beds. The 3-bedroom, 2-bathroom home features an updated kitchen with gas range, cozy living room with natural gas fireplace, and a sunroom overlooking the yard. A single garage - previously used as a gym - offers flexible space. Inside you will also have added peace of mind with a newer furnace and hot water tank. The location and shop also give the PERFECT option for a home based business. A wonderful place to call home! (id:46156)


