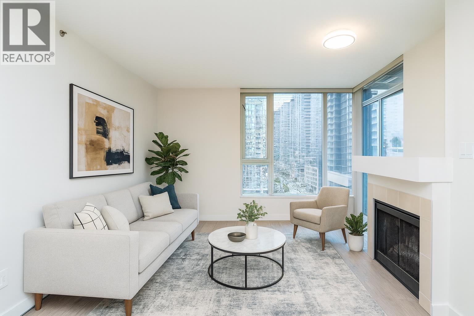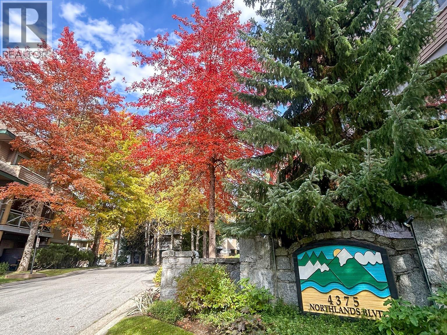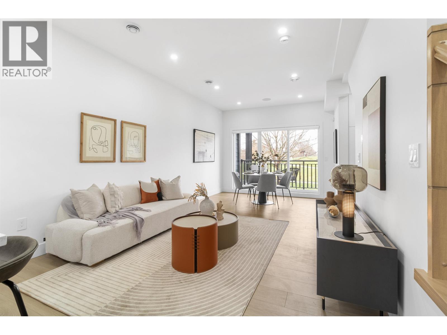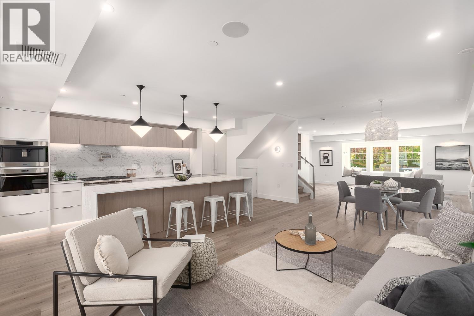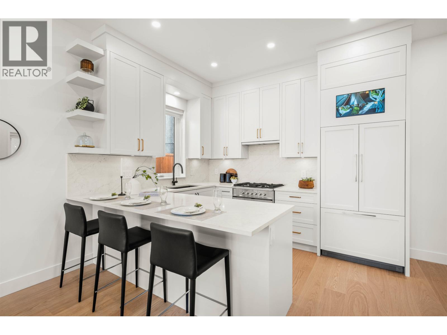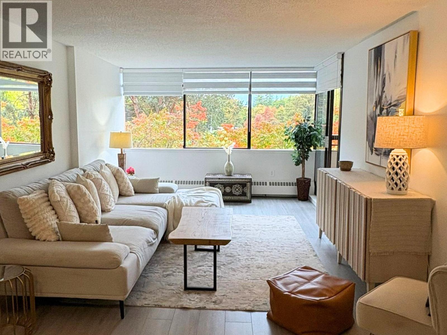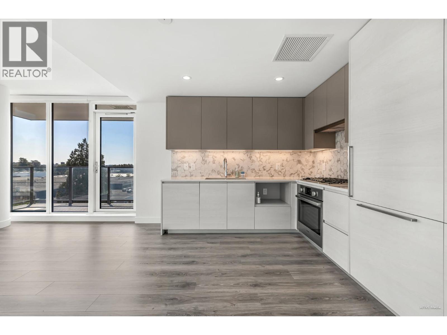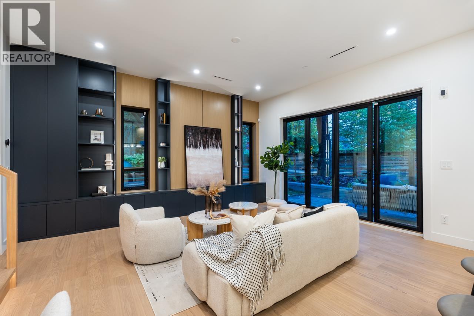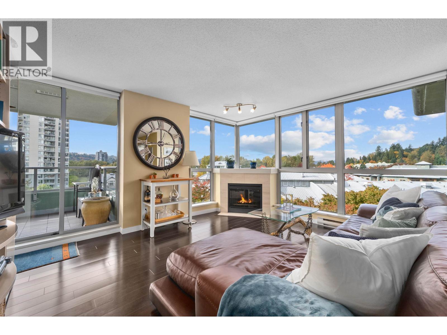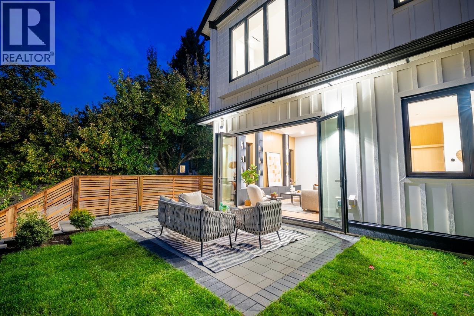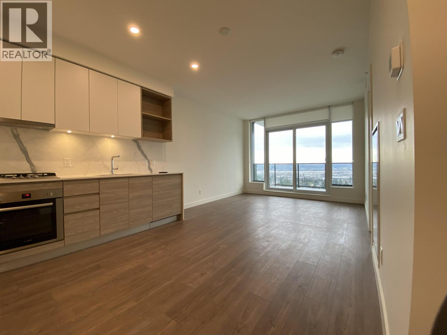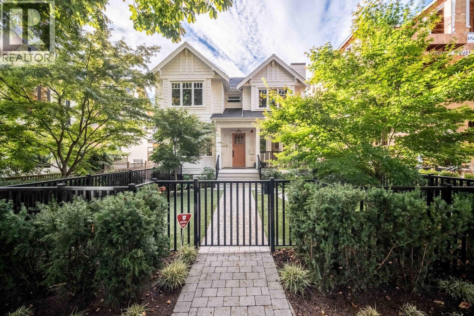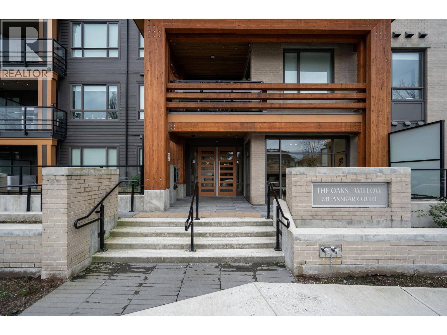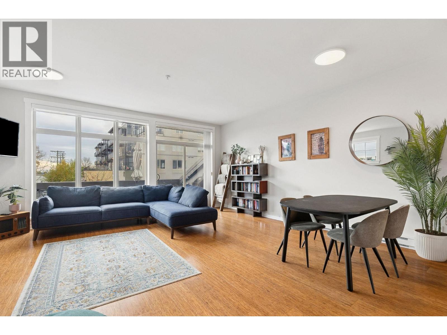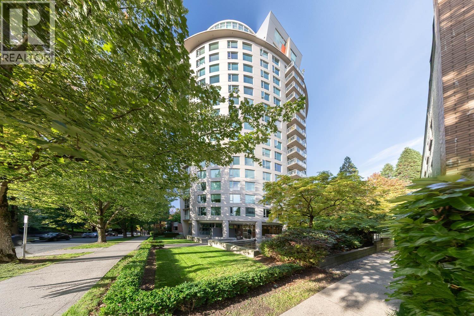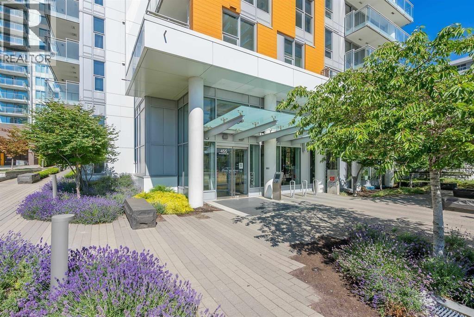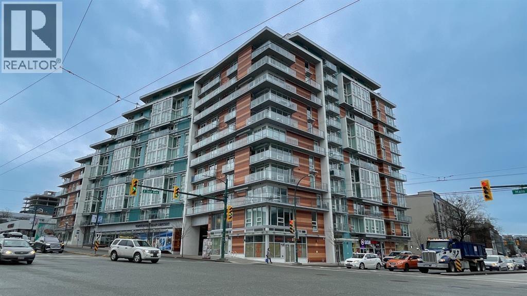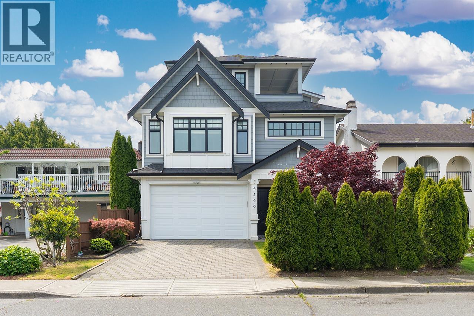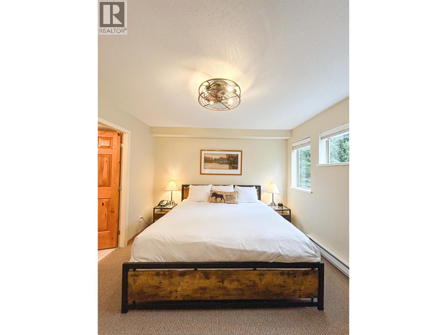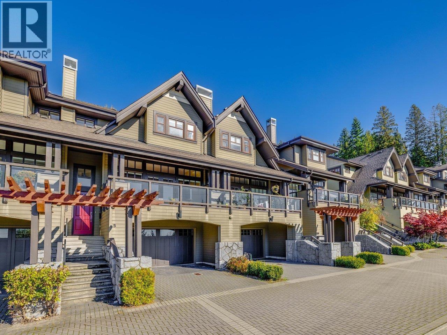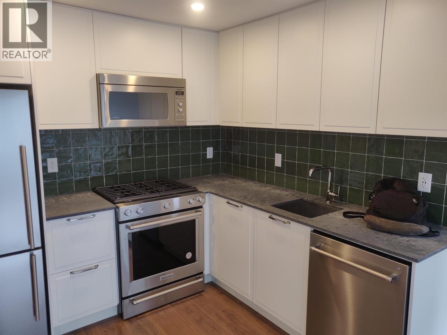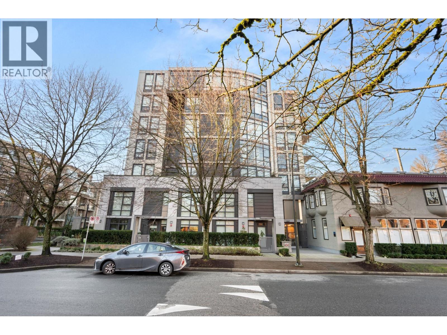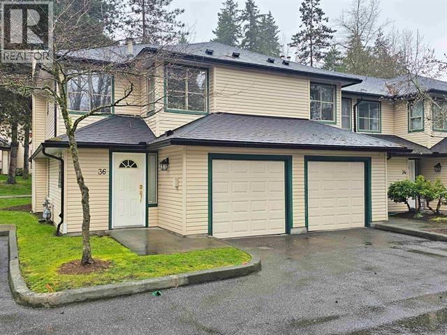610 1178 Heffley Crescent
Coquitlam, British Columbia
Welcome to Obelisk - Steps to SkyTrain, schools, parks, recreation & Coquitlam Centre with all its shops, dining & everyday amenities-yet perfectly tucked away for peace & quiet! Bright NW corner 1-bed + den with mountain & city views. Modern updates include laminate floors, paint & lighting. Features open-concept layout with cozy fireplace, kitchen eating bar, spacious closets & in-suite laundry. Building offers 3 elevators, gym, sauna, party room with large patio, car wash, bike room, lots of visitor parking & EV chargers. Includes 1 full-size parking stall. Urban convenience meets calm comfort in the heart of Coquitlam! (id:46156)
19 4375 Northlands Boulevard
Whistler, British Columbia
Secure your slice of Whistler with Week 50 at Valhalla, a timeshare running Dec. 14-21; the perfect pre-holiday mountain escape. Located steps from the main Village Stroll, you´ll have easy access to shops, restaurants, and the slopes including access to free transit via the Village Shuttle. Recently refreshed, this townhome sleeps eight comfortably and features a private hot tub off the primary bedroom deck and secure underground parking. Enjoy après-ski evenings by the fire or soak in the hot tub after a long day on the mountain. Unable to make it one year, nightly rental zoning applicable allowing you to rent all or part of your week. A true home-away-from-home experience to enjoy Whistler´s winter magic year after year. (id:46156)
2 22551 Westminster Highway
Richmond, British Columbia
Tucked away along the edge of Hamilton Community Park, Sarena presents a rare chance to own one of just seven exclusive townhomes in a carefully crafted boutique community. Blending timeless design with private outdoor spaces, air conditioning, and direct park access, Sarena offers both quality and connection to nature. This spacious 3-bedroom, 3-bathroom home spans multiple levels, providing flexibility for families, remote work, or guests. The open-concept main floor is perfect for everyday living and entertaining, centered around a gourmet kitchen with premium stainless steel appliances, sleek soft-close cabinetry, and soaring ceilings. A double garage adds convenience, and first-time home buyers benefit from GST exemption. (id:46156)
1141 W 33rd Avenue
Vancouver, British Columbia
Welcome to this exceptional townhome in the heart of Shaughnessy, built by Four Corners Homes & designed by Mullo Interiors. Step inside & be instantly impressed by the expansive open-concept main floor, where oversized windows flood the space with natural light. From the cozy window seat, custom built-in cabinetry & high ceilings to the wide plank hardwood floors & designer lighting every detail has been meticulously crafted. The chefs kitchen is complete with quartz countertops, WOLF appliances & a seamless flow into the spacious dining & living areas. Upstairs, you'll find 4 generous bedrooms, including a luxurious primary suite featuring a spa-like ensuite, custom storage solutions & refined finishes. Additional features include: A/C, security system with cameras & a 1 car garage. (id:46156)
1 312 E 40th Avenue
Vancouver, British Columbia
Enjoy stunning mountain views from this brand-new front duplex in the vibrant Main Street neighbourhood. Spanning three levels, this home offers 3 bedrooms and 3.5 baths with thoughtful design throughout. The main floor features 10´ ceilings, hardwood flooring, a gas fireplace, Fisher & Paykel appliances, and custom built-ins. Upstairs includes two bedrooms, each with its own ensuite and built-in dressers, while the top floor showcases a private bedroom with ensuite and a balcony overlooking the mountains. Located close to shops, restaurants, golf course, John Henderson Elementary and John Oliver Secondary catchments.Complete with A/C, HVAC, security system, and an EV-ready single garage. (id:46156)
407 6611 Minoru Boulevard
Richmond, British Columbia
Completely renovated & move-in ready! Welcome to Regency Park Towers, where style meets tranquility. This west-facing 1-bed, 1-bath condo offers 695 square ft of modern comfort in a secure, well-managed building. Enjoy an open-concept kitchen with custom cabinetry, sleek countertops, new appliances, and a cozy breakfast nook. Upgrades include new laminate & waterproof vinyl flooring, zebra blinds, fresh paint, and dimmable lighting throughout. Relax in the spa-inspired bath with matte black fixtures & chic finishes. Amenities feature a heated outdoor pool, sauna, hot tub, gym & full-time caretaker. Set in a peaceful yet walkable neighborhood-just steps to Richmond Centre, Hospital, Minoru Park, & SkyTrain. Perfect for investors or first-time buyers! (id:46156)
406 8181 Chester Street
Vancouver, British Columbia
Spectacular 2 bedroom & den at the Private Residences at Fraser Commons. Exquisitely designed with the highest caliber of sophisticated finishes, this breathtaking suite offers approximately 808 SF of gorgeous open living interior all spilling out to a private sun-filled terrace overlooking stunning Vancouver´s vibrant skyline.Further enhanced with an abundance of natural light, cityscape views this handsome residence offers a custom Kitchen,Miele appliances, spacious living and dining areas, an elegant foyer entry, palatial master with large walk-in closet and spa-like ensuite, floor-to ceiling windows and in suite laundry facility. Accompanied amenities including a superb fitness facility & attentive 24/7 concierge. Parking 382 Locker40. (id:46156)
487 E 31st Avenue
Vancouver, British Columbia
https://youtu.be/oiHlFefH46M (id:46156)
405 295 Guildford Way
Port Moody, British Columbia
Welcome to this stunning 3 bedroom, 2 bathroom corner unit in the highly sought after Newport Village, Port Moody. With 1,260 sq.ft of bright, open living space, this home offers comfort and convenience. Enjoy beautiful mountain views from the quiet side of the building, creating a peaceful retreat just steps from Port Moody's best shops, restaurants and parks. The spacious layout features upgraded appliances, generously sized bedrooms and large windows that the fill the home with natural light. 2 secure parking spots that are located side by side with an added electric car charger and 1 storage stall. Come see this home today! https://youtu.be/A2YtYIVkFk8 (id:46156)
4675 St. George Street
Vancouver, British Columbia
https://youtu.be/z9XeAOf-xh8 (id:46156)
2305 595 Austin Avenue
Coquitlam, British Columbia
Beautiful home on high floor with sunny south facing view of Fraser river, Mt. Baker, Golf Course & Cityscape. Central A/C for year round comfort. Gourmet Kitchen with BOSCH integrated appliances, quartz waterfall counters and full porcelain backsplash. Spacious & functional layout. Large cover balcony extend your living space outdoor. Spa-inspired bathroom. 24-hour concierge, entertainment lounge, exercise room & guest suite. Walking distance to Lougheed Mall, Skytrain station, restaurants, park, schools & community center. It's an ideal starter home! Quick completion possible! (id:46156)
3530 W 43rd Avenue
Vancouver, British Columbia
Light-filled duplex that feels like a house - spacious 1,370 sq ft, 2-bedroom, 3-bath home with a huge private, fully fenced yard. Built in 2021 and still under the remainder of the new-home warranty, this residence blends modern finishes with comfortable living: vaulted ceilings, open-plan living and dining, and a designer kitchen outfitted with high-end appliances. Luxurious touches include radiant heated floors, central air conditioning, and thoughtful layout that maximizes privacy and indoor-outdoor flow. Ideal for buyers who want the ease of a duplex with the scale and yard of a single-family home. (id:46156)
101 741 Anskar Court
Coquitlam, British Columbia
Welcome to The Oaks - a rare, ground-level home featuring two ensuites and one of the largest private patios in the building. This quiet, courtyard-facing 2 bed, 2 bath layout offers excellent bedroom separation and a bright, open-concept living space with 9´ ceilings, full-size appliances, gas stove, and a generous kitchen island. The oversized, walk-out patio is ideal for morning coffee, entertaining, or relaxing in privacy. Enjoy EV-ready parking, a large storage locker, and resort-style amenities: gym, theatre, lounge, BBQ area, playground, and more. Pet-friendly, rentals allowed, and ideally located in a vibrant, super central neighbourhood near Burquitlam SkyTrain, shops, restaurants, parks & SFU. Lots of visitor parking for guests. Don´t miss this one! (id:46156)
220 6111 London Road
Richmond, British Columbia
Welcome to London Station - a bright and spacious 3-bedroom, 2.5-bathroom townhome offering nearly 1,500 sq.ft. of well-designed living. The main level features an open-concept layout with stainless steel appliances, granite countertops, bamboo flooring, and access to a large south-facing deck perfect for entertaining & views of the water. Upstairs, enjoy a massive primary suite with a walk-in closet & ensuite, & a second private patio showcasing North Shore Mountain views. Two additional bedrooms complete the upper level. With 2 secured parking stalls, a large storage locker, and an unbeatable Steveston location-steps to the river, boardwalk, and Village-this home combines comfort, lifestyle, and convenience in one exceptional package. Book your private showing today! (id:46156)
1503 1277 Nelson Street
Vancouver, British Columbia
A true West End gem at the award-winning 1277 Nelson, a Henriquez Partners architectural classic. This 2-bedroom, 2-bath home offers a spacious 944 sq.ft. layout with beautiful mountain and city views from every room. Well-maintained concrete building with proactive strata. Enjoy 1 parking, 1 locker, guest parking, gym, and a daytime caretaker. Steps to Stanley Park, Robson, Davie, shops, cafés, and schools. Rentals allowed. Rarely available. (id:46156)
911 455 Sw Marine Drive
Vancouver, British Columbia
Immaculate Condition 1 Bed + Den at W1 by Concord! This rare 577sf West-facing home features A/C, floor-to-ceiling windows, spacious kitchen with island, dining & living areas, Miele appliances, and large den ideal for office/storage. Comes with 1 parking & 1 locker. Top Tier Amenities: 24hr concierge, gym, touchless car wash, karaoke, card/game room, tutor & meeting rooms. Steps to Marine Gateway, T&T, Cineplex, banks, SkyTrain & more! OPEN HOUSE SAT NOV 29 (2-4PM) (id:46156)
401 180 E 2nd Avenue
Vancouver, British Columbia
Prime Location. Second + Main, Urban 1 Bedroom + 1 bath plus flex/storage room. Bright southwest quiet unit with large balcony facing courtyard. easy access to the sky train, False Creek, shops and restaurants. It offers everything best: Custom European designed kitchen, in-suite laundry and air conditioning! Building amenities include: rooftop terrace with great views, communal bbq area, urban rooftop gardens, fitness room, party room with full kitchen. (id:46156)
6360 Steele Court
Richmond, British Columbia
This well custom built residence nestled in a quiet, family oriented cul-de-sac in Richmond. Designed and constructed by the owner for personal enjoyment, this home exemplifies exceptional craftsmanship and premium materials throughout. Boasting 7 bedrooms and 7.5 bathrooms, the home offers an spacious open layout, a bright gourmet kitchen, and thoughtfully designed living spaces ideal for both family living and entertaining. Step outside to your private, beautifully landscaped backyard a perfect retreat for relaxation. Located close to top ranked Mckinney Elementary and Steveston London Secondary, as well as parks, shopping and convenient transit option. (id:46156)
Wk14-31 4375 Northlands Boulevard
Whistler, British Columbia
Celebrate spring in Whistler and start a new Easter tradition! This two-bedroom timeshare in the Valhalla complex offers the perfect blend of convenience and mountain charm. Week 14 (April 5-12) lands right over the Easter long weekend, ideal for soaking up sunny ski days, vibrant village energy, and those first patio après sessions of the season. Located just minutes from the heart of Whistler Village, you´ll have easy access to everything by local transit or a quick stroll. When you´re not on the slopes, enjoy endless dining, shopping, and relaxation options right at your doorstep. And if you can´t make it one year, the unit can be rented out nightly, offering great flexibility or potential income. Whether it´s carving out a new spring getaway tradition or keeping Whistler in your annual plans, this Valhalla week makes it easy to return to the mountains you love. (id:46156)
552 E 58th Avenue
Vancouver, British Columbia
Built in 2024, this nearly new 1,774 sq.ft. side-by-side duplex showcases quality craftsmanship and thoughtful design. A flexible lower-level lock-off suite provides space for extended family or rental income. Inside, refined finishes set the tone - engineered hardwood flooring, quartz countertops, Fisher & Paykel appliances, a heat pump system, air conditioning, and a gas cooktop. The upper level offers three spacious bedrooms with access to a private deck through elegant French doors. Enjoy front and back yard spaces, an attached garage, and extra parking. Ideally located near Sunset Community Centre, shops, major transit, J.W. Sexsmith Elementary, and Sir Winston Churchill Secondary with French Immersion - this home captures the essence of modern South Vancouver living. (id:46156)
5 2555 Skilift Road
West Vancouver, British Columbia
Welcome to the Prestigious "CHAIRLIFT RIDGE" properties. This lovely 3 bedroom, 4 bathroom luxury townhouse is situated in a wonderful central location with magnificent view of Burrard Inlet, Stanley Park & the mountains of Vancouver Island. Open floor plans with 11' ceilings on the main floor, radiant hot water heating, ensuites with soaker tubs, extra space for wine storage, home office & a media room. Hardwood floor in living/dining room, gourmet kitchen with top of the line S/S appliances, big view sundeck off the living room plus a large private patio. Close to schools (Mulgrave, Collingwood Elementary, West Vancouver Sec School), restaurants, Park Royal Shopping Centre, ski resorts, parks, and ocean. Priced to sell! Must See!!! (id:46156)
414 645 Como Lake Avenue
Coquitlam, British Columbia
Welcome to Port & Mill, a vibrant community by Streetside Developments, designed with families in mind. This spacious 2-bed, 2-bath + den home offers 764 sqft of smart living space, featuring an open-concept kitchen and ensuite bathrooms in both bedrooms for added privacy. Enjoy year-round comfort with central heating and A/C. Family-friendly amenities include a fitness room, bike storage, a community kitchen and lounge, plus a garden, BBQ area, and children´s play zone. Just a 3-minute walk to Burquitlam SkyTrain, with a bus stop outside and Safeway and shops steps away, everything your family needs is close to home. 1 parking P2 188 & 1 storage locker P2 092. (id:46156)
401 2687 Maple Street
Vancouver, British Columbia
Eleven West! The skyhome in this boutique building is the entire floor! The secure elevator opens into a private entrance showcasing your gorgeous 3 bedroom, den and office home with views of the City and Mountains! Expansive chef's kitchen with a large island opens to a spacious living and dining room featuring a 3 sided glass fireplace and a beautiful balcony with eclipse doors! The primary bedroom has a spa like ensuite and walk in closet and private deck. The home features floor to ceiling windows throughout providing beautiful natural light. Rarely available luxury home! Easy to show! Seller is Motivated. (id:46156)
36 21960 River Road
Maple Ridge, British Columbia
Welcome to this lovely 3-bedrooms, 2-bathrooms corner-unit townhome, ideally located just steps from the West Coast Express-a direct and efficient route to Downtown Vancouver. Set in a well-maintained, family and pet-friendly community, this home offers privacy, peace of mind, and even a private playground just beyond the backyard-perfect for young families. You'll wake up to river views and can take a short walk to the local wharf, neighbourhood butcher, cozy café, and nearby pub. Inside, the home has been tastefully updated with a stylish, modern kitchen featuring quartz countertops and stainless steel appliances (id:46156)


