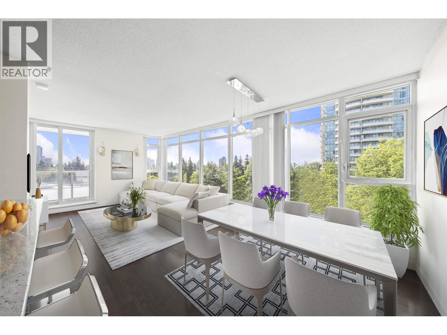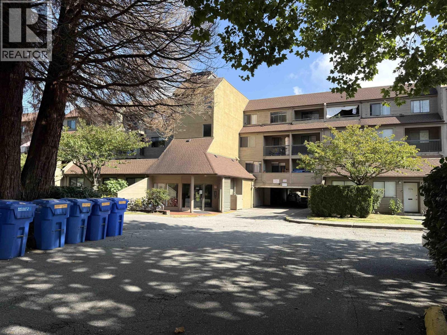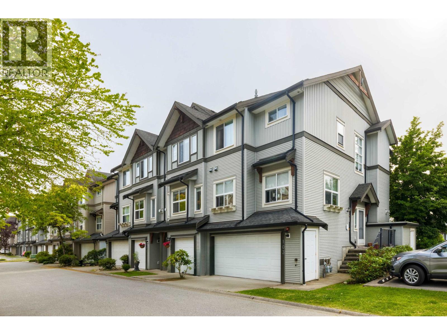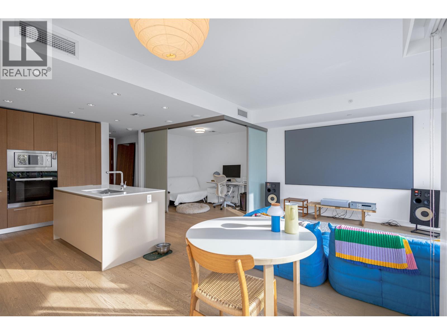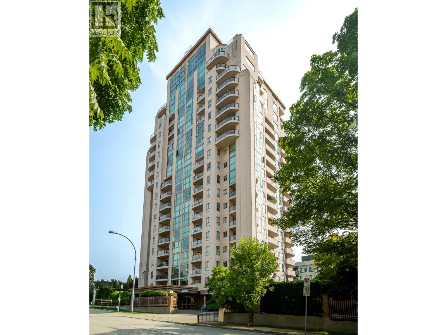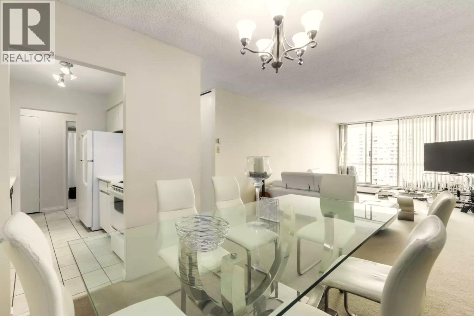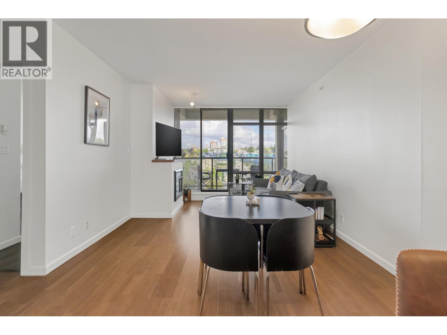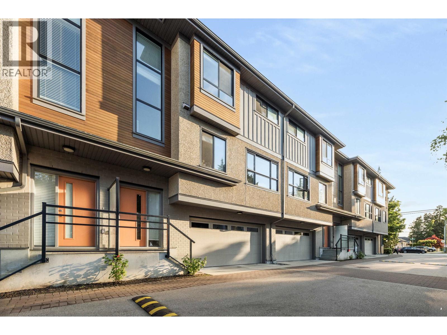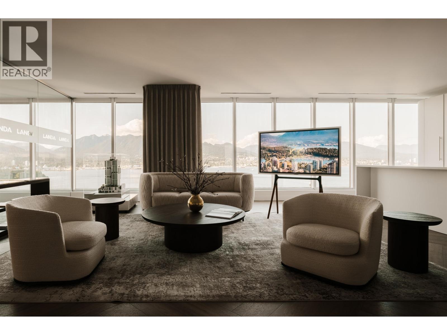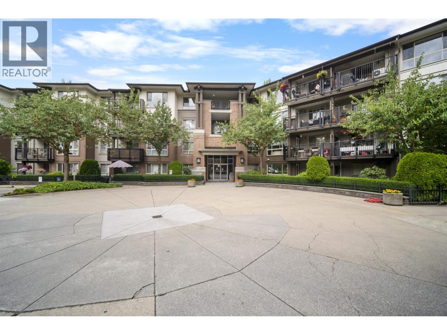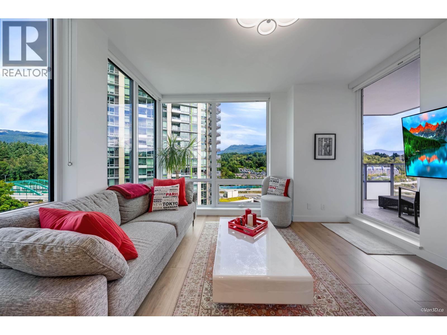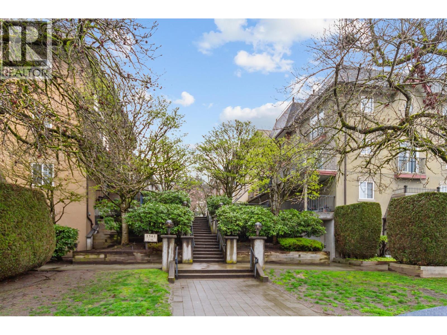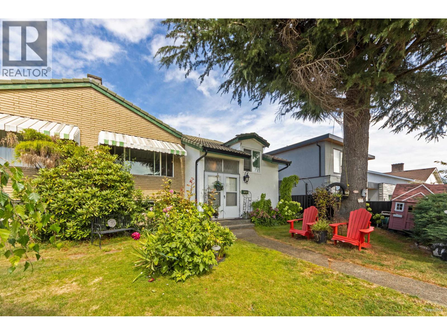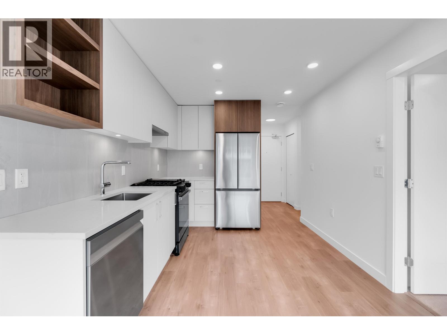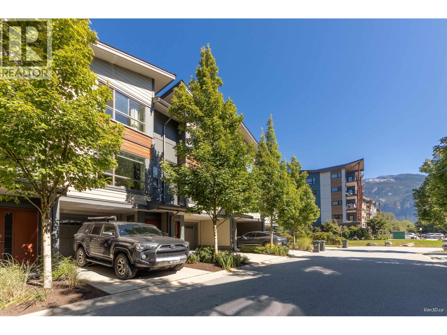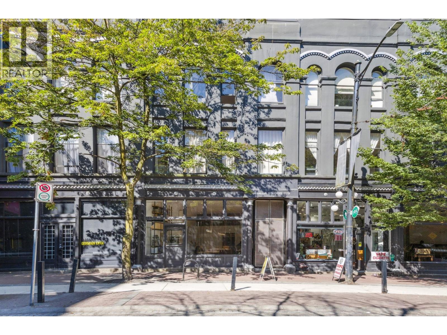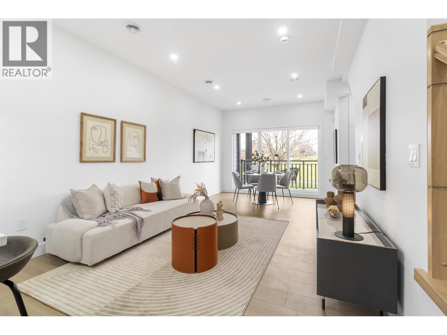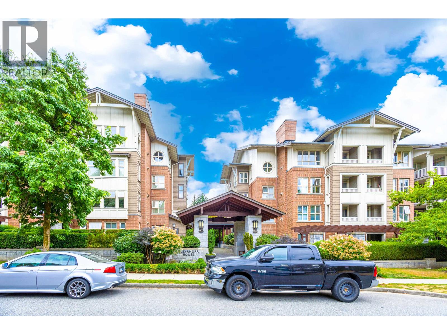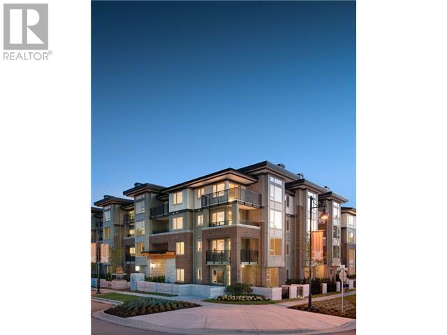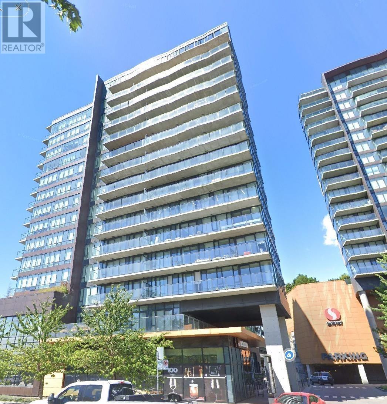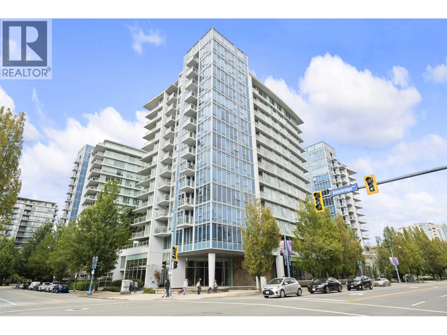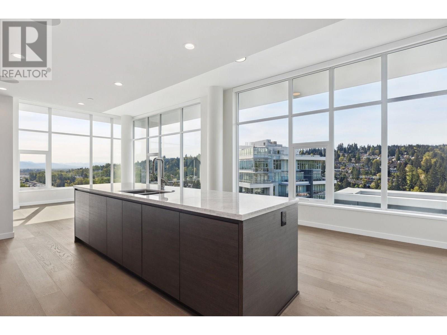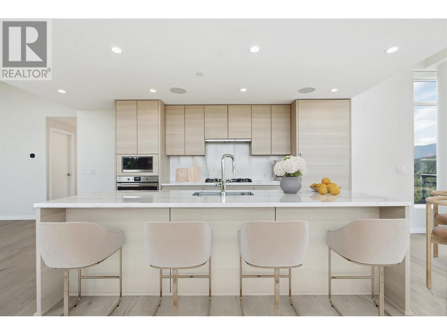506 6688 Arcola Street
Burnaby, British Columbia
Welcome to this bright and functional 2 bed, 2 bath corner unit in the heart of Highgate Village! Enjoy mountain views right from your balcony, a split-bedroom layout, and large windows that flood the space with natural light. Open concept with laminate flooring throughout the home. Just steps to Highgate Shopping Centre, groceries, cafes, and transit. This home is priced well for any end-user looking for value in a walkable, growing community. Includes 1 parking + 1 locker. Don´t miss this opportunity! (id:46156)
225 8120 Colonial Drive
Richmond, British Columbia
Cozy one bedroom with and in-suite laundry making this a perfect starter home. Nestled in a quite neighbourhood with beautifully manicured landscaping, the unit's balcony faces west with views of Grauer Neighbourhood School Park and Cherry Tree Place pool. Affordable strata fees. Includes 1 parking spot. Rentals allowed. Catchment schools include Grauer Elementary, Hugh Boyd Secondary. Building has elevator access. Unit previously rented out at $1900/month. (id:46156)
102 1055 Riverwood Gate
Port Coquitlam, British Columbia
Welcome to Mountainview Estates! This sought after complex is centrally located - close to all major shopping, restaurants, transit, golf, recreation, and only steps away to Blakeburn Elementary School & Terry Fox High School! This 2 bed, 2.5 Bath, 1,331sqJt home has been well maintained and nicely updated with new countertops and flooring throughout. Tandem garage is great for both cars, or use for gym, flex space! This inside unit comes with a great backyard space perfect for your pet. (id:46156)
104 6622 Pearson Way
Richmond, British Columbia
Experience Luxury at River Green, Richmond's most prestigious waterfront community! This 2-bed, 3-bath townhouse offers bright, spacious interiors with high ceilings, premium finishes, and large windows. Abundant natural light set the tone for upscale living. Steps from the Richmond Oval, Dyke trails, T & T Supermarket and dining, this home blends tranquility with urban convenience. Enjoy resort-style amenities:24/7 concierge, indoor pool, fitness centre, sauna/steam room. A rare opportunity for unparalleled luxury-schedule your private viewing today! (id:46156)
1705 612 Fifth Avenue
New Westminster, British Columbia
Soaring above Uptown New Westminster on the 17th floor, this stunning corner unit is tastefully updated and offers breathtaking panoramic city and mountain views. Featuring a spacious master, second bedroom, and a massive living room, it's perfect for comfort and style. Enjoy a splendid dining area with a view, an amazing kitchen, in-suite laundry, and unbeatable convenience-steps to shopping, dining, and daily essentials. Gorgeous, bright, and move-in ready-your dream home awaits! (id:46156)
1304 2020 Fullerton Avenue
North Vancouver, British Columbia
Rarely available 2-bedroom, 2-bathroom plus den suite in Woodcroft´s Hollyburn high-rise, offering stunning views of downtown, water, and mountains from a large private balcony. Spacious 1,010 sq. ft. layout featuring a bright living/dining area and a primary bedroom with ensuite. Top-floor unit provides peace and privacy. The building includes 24/7 security, pool, gym, sauna, party room, and updated parking facilities. Steps from Lions Gate Village, Park Royal, transit, and scenic trails. Includes 1 parking space, 1 storage locker, and visitor parking with EV chargers. Indoor cat allowed. Open House: Saturday, Dec 22nd, from 1-3 p.m. (id:46156)
1808 610 Victoria Street
New Westminster, British Columbia
Opportunity knocks at "The Point", located in the vibrant Downtown New West! Welcome to this spacious 1 bed + den unit, featuring an ideal open concept layout, perfect for first-time buyers or savvy investors. Features include an open kitchen with granite counters, stainless steel appliances, a breakfast bar, and modern cabinetry. Relax in the deep soaker tub, laminate floors, in-suite laundry, one parking spot, and ample street parking. Building amenities include an indoor pool, hot tub, gym, media room, and lounge area. All this just steps from the SkyTrain, shops, restaurants, Pier Park, and the Quay. A smart start in a prime location! (id:46156)
4 7180 Gilbert Road
Richmond, British Columbia
Welcome to 4-7180 Gilbert Road, a bright and spacious 3-bedroom, 2.5-bath townhome in the heart of Richmond. This well-maintained home features over 1,450 sqft of functional living with an updated kitchen, stainless steel appliances, and a large open-concept living/dining area. Step out to your private fenced patio, perfect for morning coffee or evening BBQs. Upstairs offers three generous bedrooms, including a primary with walk-in closet and ensuite. Includes in-suite laundry and your own double garage parking space. Located in a quiet, family-friendly complex just steps from Minoru Park, Richmond Centre, top-rated schools, transit, and recreation. The perfect blend of comfort, space, and convenience! Call your agent today and schedule a private viewing! (id:46156)
801 1818 Alberni Street
Vancouver, British Columbia
Certainty is the new luxury- a quiet kind of confidence. With over 70% sold and construction well underway, 1818 ALBERNI by Rafii Architects rises as an icon at the edge of Coal Harbour. Cityside. Parkside. This coveted '01' residence spans over 2,500 SF, offering three bedrooms, three and a half baths, plus a flex, with interiors by Ste. Marie that blend Italian millwork and marble with WOLF and Sub-Zero appliances. A discreet butler's kitchen adds utility without compromising style. Walls of glass frame sweeping views of the marina and mountains beyond. Owners enjoy white-glove amenities: a Rolls-Royce shuttle, private yacht, concierge, fitness centre, and Holt Renfrew privileges. Elevated living, defined. (id:46156)
304 11665 Haney Bypass
Maple Ridge, British Columbia
Located in the heart of Maple Ridge, this spacious 3-bedroom unit at Haney's Landing offers 1,242 sqft of comfortable living space - perfect for a family. It includes 2 parking stalls, a storage locker, and a large in-unit storage room. Just steps from transit and the West Coast Express, and within walking distance to downtown Maple Ridge, this home blends the convenience of condo living with expectional accessibility. (id:46156)
1102 1500 Fern Street
North Vancouver, British Columbia
Experience the best in modem living in this new (2024) residence by respected developer Denna Homes. Enjoy breathtaking North Shore mountain views from this impeccably designed, NW facing, bright, 1 Bed & Den, corner unit in the desirable Lynnmour neighbourhood. Unit feat luxurious finishes, air conditioning, and floor-to-ceiling windows, 5-burner gas cooktop, integrated fridge, dishwasher, and microwave. amenities incl: prof-grade gym, expansive luxury swimming pool, steam, sauna, large party room, bike repair room and guest suite. Park & Tilford shopping mall w/in walking distance for the ultimate convenience for groceries, banking, restaurants and shopping. Includes 1 parking, 2 lockers & 1 motorcycle parking spot. Furniture could be negotiated. (id:46156)
35 1561 Booth Avenue
Coquitlam, British Columbia
Welcome to Le Courcelles. This beautiful 2-bed/2-bath, ground-floor, rancher-style townhome has 1060 square feet. One of the largest units in the complex. The unit includes in-suite laundry, 2 parking stalls, and 1 storage. A unique unit with a huge patio! Very convenient location to schools, shopping, restaurants, parks, bowling & movie theatre. Quick #1 Hwy.access. (id:46156)
6593 Lochdale Street
Burnaby, British Columbia
One of the most famous gardens on prime Burnaby North location. South-East facing. Close to Burnaby North Secondary and bus to SFU. Spacious "Vancouver Special" style ½ Duplex, live like a single house, 3 bedrooms up and 3 bedrooms downstairs and 2 full kitchens. Very low maintenance cost. The land is 36 feet wide and longer than 122 feet in real use. (id:46156)
514 723 Grover Avenue
Coquitlam, British Columbia
Brand new 1 bed + den home at 723 Grover Ave residence by award-winning Adera (55 years of local excellence). Built with sustainable mass timber and QuietHomeTM technology. Located on the quiet side of the 5th floor, includes one parking and storage locker. Prime location-steps to Burquitlam SkyTrain, shopping, parks, and schools. Enjoy modern design, quality craftsmanship, and access to premium amenities: rooftop garden with mountain views and BBQ, fully equipped fitness room, party room, and a quiet working/study ropm. A perfect home in vibrant Coquitlam West for first-time buyers or investors! (id:46156)
33 38684 Buckley Avenue
Squamish, British Columbia
PRIME SQUAMISH DENTVILLE LOCATION! This bright 2BR townhome backs onto peaceful greenspace yet steps from downtown core. Perfect for outdoor enthusiasts & families - walk to schools, shops, trails & brand-new playground! Open-concept living with 9ft ceilings, modern finishes, kitchen island & private tree-surrounded patio. XL single car garage also has room to fit all your gear + bikes. Add'l carport parking too for 2nd vehicle. Feat stainless appliances, large windows, east-facing balcony and patio overlooking greenbelt and offering privacy. Newport Landing offers the best of both worlds - convenient urban amenities without the hustle! Efficient layout, powder room main floor, 2BR up. Ready for Squamish mountain lifestyle! Open House - 2-4pm Nov 15th, 2025. (id:46156)
5 229 Carrall Street
Vancouver, British Columbia
FASHIONABLE. HERITAGE. If Carrie Bradshaw and Oscar de la Renta had a Vancouver love child, it would be Bodega Studios. This pre-1900 heritage beauty, transformed into lofts in 1993, is bursting with character. Sitting on the prized north corner, it features two grand banks of windows, a bonus skylight, and exposed brick on three sides. Beyond the original hardwood, the home has been completely renovated with concrete countertops, updated appliances, a timeless clawfoot tub, and a welcoming fireplace. Enjoy generous storage, a vibrant community of neighbours, and pet and rental-friendly living. Parking is conveniently located one block away. (id:46156)
5 22551 Westminster Highway
Richmond, British Columbia
Tucked away along the edge of Hamilton Community Park, Sarena presents a rare chance to own one of just seven exclusive townhomes in a carefully crafted boutique community. Blending timeless design with private outdoor spaces, air conditioning, and direct park access, Sarena offers both quality and connection to nature. This spacious 3-bedroom, 3-bathroom home spans multiple levels, providing flexibility for families, remote work, or guests. The open-concept main floor is perfect for everyday living and entertaining, centered around a gourmet kitchen with premium stainless steel appliances, sleek soft-close cabinetry, and soaring ceilings. A double garage adds convenience, and first-time home buyers benefit from GST exemption. (id:46156)
1305 4655 Valley Drive
Vancouver, British Columbia
Prime location in Quilchena/Shaughnessy, Vancouver West! Steps to Arbutus Club, Prince of Wales Secondary, York House, and Shaughnessy Elementary. Close to shopping, recreation, and beside Quilchena Park. Alexandra House by Polygon features modern European design, open layout with no wasted space. Functional layout with home office big enough to convert into second bedroom; spacious den perfect for storage or remote work space. TWO parking with one locker. (id:46156)
104 1128 Kensal Place
Coquitlam, British Columbia
Celadon House is an exclusive collection of just 40 boutique apartment residences at Polygon's master-planned community of Windsor gate in Coquitlam Town Centre. This limited ground level one bedroom apartment is located just steps to the natural amenities of Coquitlam River and Lafarge Lake, as well as top-rated schools, shops and the Evergreen Line. These elegant homes will become a welcoming retreat from the world or a central point to begin exploring Coquitlam and beyond. The privileged residents at Celadon House not only have access to the private amenities at the Caledon high-rise, but they will also enjoy membership to the Nakoma Club - Windsor Gate's spectacular 18,000 sqft private clubhouse. This unit is right across the Nakoma Recreation Club! (id:46156)
709 7303 Noble Lane
Burnaby, British Columbia
Beautiful South East facing home with view of Mt. Baker & river. Central A/C for year-round comfort. Functional layout with well-appointed spaces & rooms. Built-in gourmet kitchen with high-end appliances like 5 burners cooktop, double fridges, wall-mount oven/microwave. Large covered balcony to extend your living area. Amazing club house situated on the tranquil rooftop garden provides amenities like in-door basketball court, state of art gym, sauna/steam room, squash court, lounge/party room, BBQ & outdoor theatre. High-end building with concierge service. One parking stall & locker. Convenient living with supermarket on ground floor. Park, schools, library & recreation center close by. It's an ideal starter home ! (id:46156)
1703 8588 Cornish Street
Vancouver, British Columbia
Presenting a rare acquistion opportunity priced below Market value in one of Vancouver West Side's most strategic & fast-growing corridors-Marpole. This elegant 3 bedroom plus den & flex , 2 Bathroom corner suit is perched in a well-managed concrete Hi-rise developed by Westbank, offering unobstructed panoramic view of the City and surrounding landscape . With thoughtfully designed floor plan, this residence features floor-to-ceiling windows , air condition, Full open Kitchen with generous principal rooms , and a bright airy ambiance ideal for both end-user and investors . It includes twos/sparking stalls & four lockers. Enjoy access to premium amenities , including fitness centre, lounge, 24 hrs concierege, sauna, lounge, big roof top garden, Walking distance to transit, shop and school. (id:46156)
601 7371 Westminster Highway
Richmond, British Columbia
Nestled amidst a lush and private garden setting, this 6th floor home-oasis offers the best of what Richmond has to offer and the ultimate wellness lifestyle. Floor to ceiling windows bring in abundant light, and ample space creates a relaxed lifestyle. The floor plan is efficient with 3 bedrooms and 2 baths, an open spacious kitchen and covered balcony. Built ahead of its time, the Lotus buildings utilize geothermal heating and cooling and are located in Richmond´s most sought after location. Walk to Minoru Park and Recreation Center, Richmond Center, Groceries, Canada Line and Bus Stations, while also enjoying a quiet residential neighbourhood. (id:46156)
2602 305 Morrissey Road
Port Moody, British Columbia
Welcome to The Grande. With over 40,000 square feet pf entertaining and rejuvenating amenities at The Grande, staying close-to-home will be more appealing than ever. This large 3 bedroom, 3 bathrooms PENTHOUSE features a MASSIVE 1280 sqft PATIO with hot tub. This spacious master bedroom includes a luxurious ensuite feature a large walk-in closet, NuHeat electric floor heating, a frameless glass and a deep soak tub. The kitchen is a chefs dream; outfitted with a fully integrated European appliances, marble topped breakfast bar with a separate space for formal dining. Stay cool all summer long, thanks to the integrated cooling system keeping things comfortable all year around. Build by award-winning Onni Group. Steps away from Shopping, restaurants, breweries, and Inlet Sky train station. (id:46156)
2601 308 Morrissey Road
Port Moody, British Columbia
Welcome to the Grande!! With over 40,000 square feet of entertaining and rejuvenating amenities staying close-to-home will be more appealing than ever. This 1765sq-ft three bedroom feature a 1030sq-ft rooftop patio with an unobstructed view. This spacious master bedroom includes a luxurious ensuite feature a walk-in closet, NuHeat floor heating, a frameless glass and a deep soak tub. The kitchen is a chefs dream; outfitted with a fully integrated European appliances, marble topped breakfast bar with a separate space for dining. Stay cool all summer long, thanks to the integrated cooling system keeping things comfortable all year around. Build by award-winning Onni Group . Steps away from inlet sky train station. Restaurants, breweries, shops and schools (id:46156)


