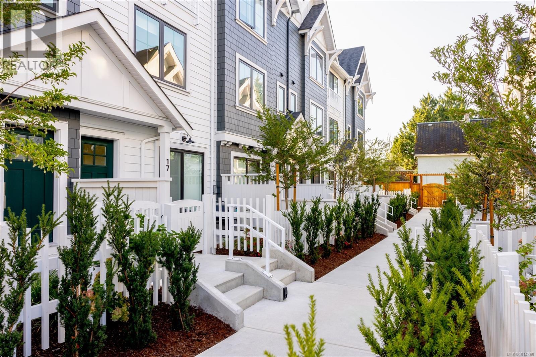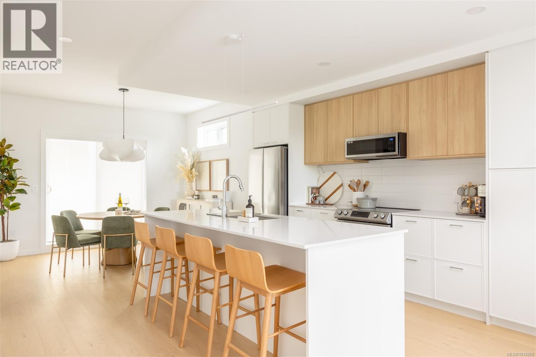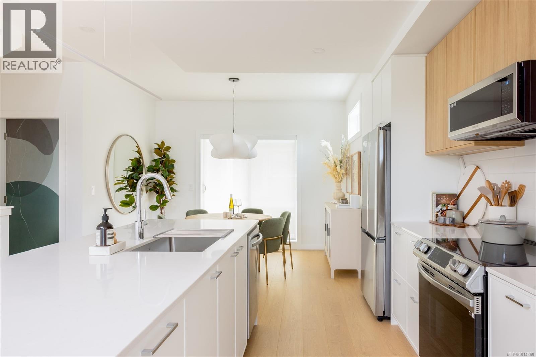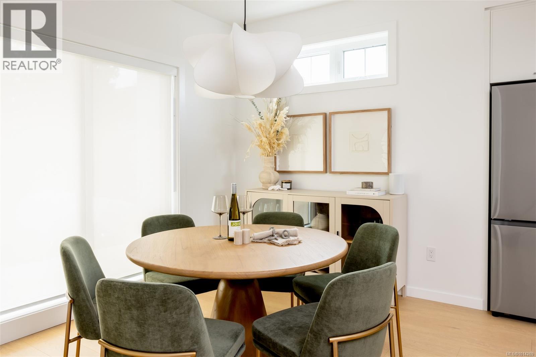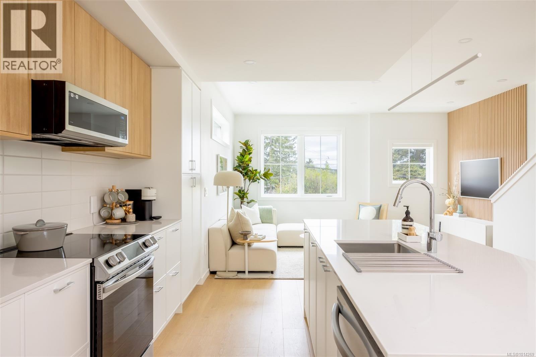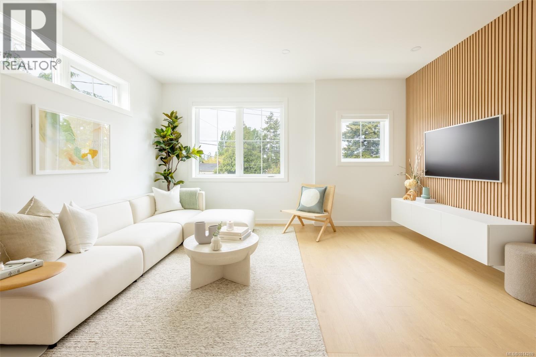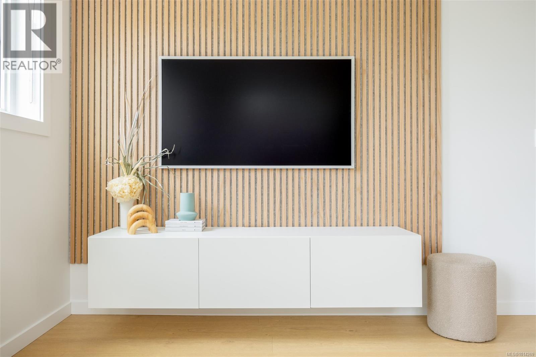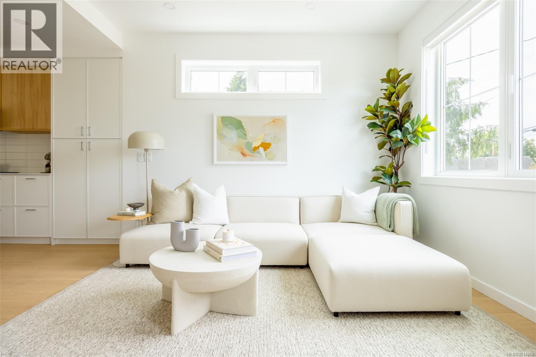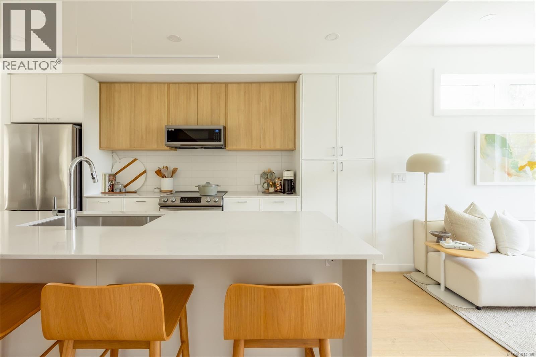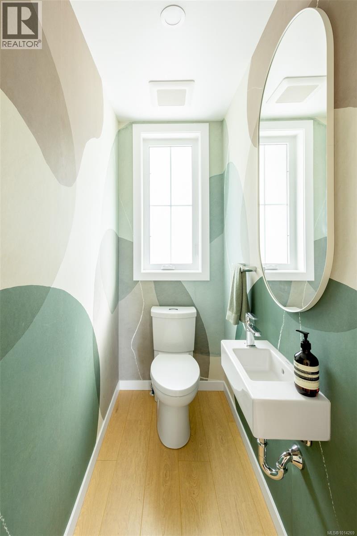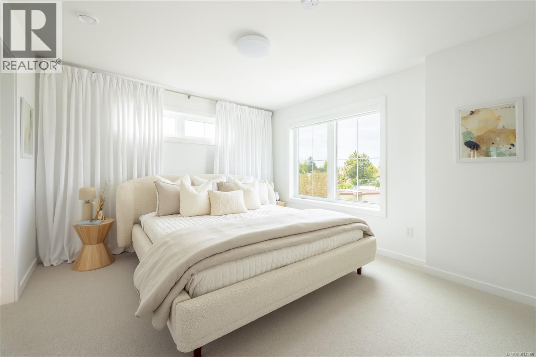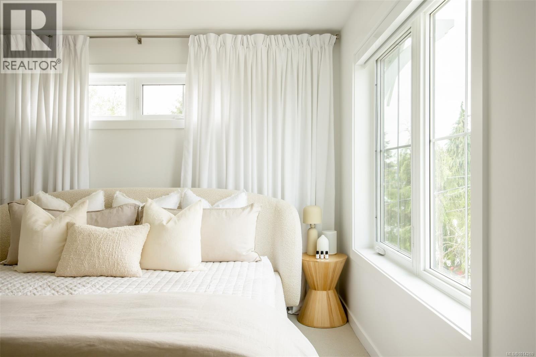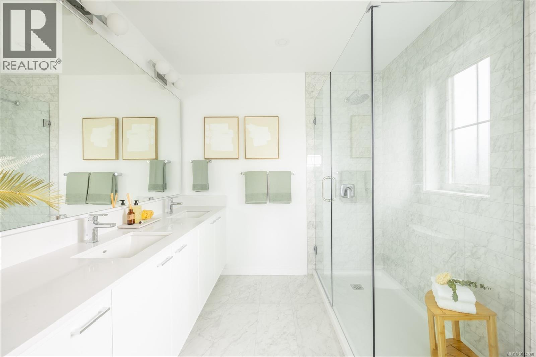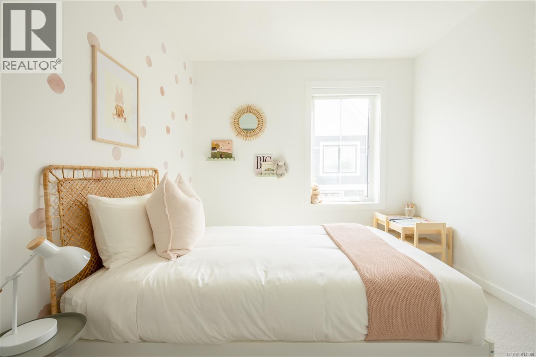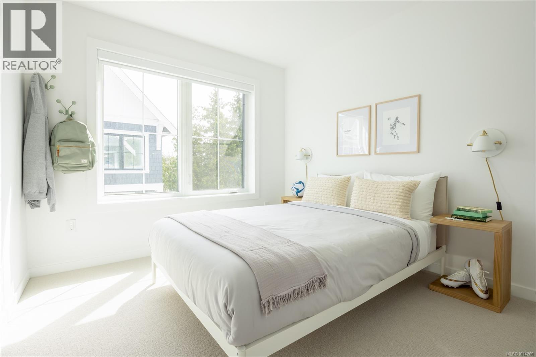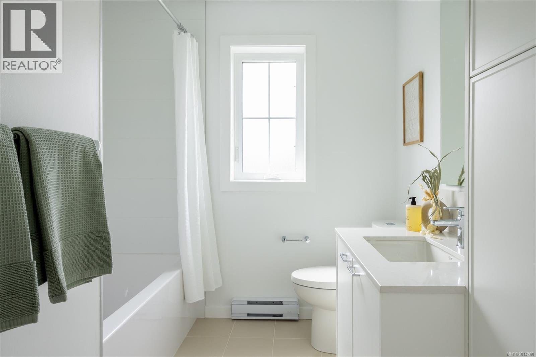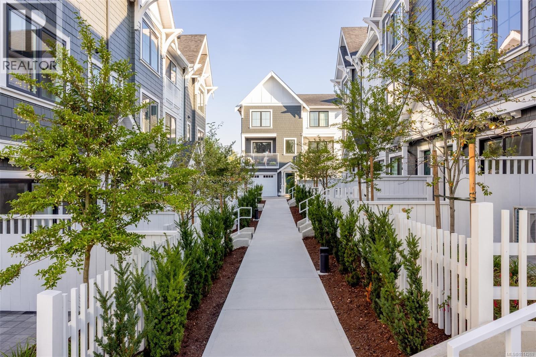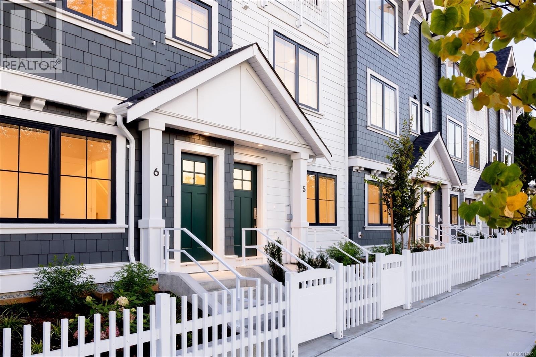Th8 3450 Whittier Ave Saanich, British Columbia V8Z 3R2
$899,900Maintenance,
$380.85 Monthly
Maintenance,
$380.85 MonthlyDisplay Home open Saturday and Sunday from 12 - 3 located at 3421 Harriet Rd. Newly completed, Greyson by award-winning Abstract Developments, is a collection of traditional townhomes nestled away in Victoria’s burgeoning Uptown neighbourhood. Conveniently situated next to the Galloping Goose trail and centred between the city’s outer limits & the downtown core, you are positioned perfectly for seamless connectivity within Victoria and beyond. This elegant 3 Bed, 3.5 Bath home offers 1,403 sq ft of living space with 9’ ceilings, generous windows & natural colours to embody a sense of ease & welcome. The gourmet kitchen showcases two-tone shaker-style matte white & slab style brushed oak cabinetry, quartz countertops and island, stainless steel appliance package and built-in full height pantry. Featuring two private outdoor spaces, including a balcony and patio surrounded by lush landscaping & white picket fences. Includes an EV-ready garage and an optional upgrade for AC. Move in when you’re ready and take advantage of the 10-year home warranty. Price + GST, (first-time buyers are eligible for a rebate). (id:46156)
Open House
This property has open houses!
12:00 pm
Ends at:2:00 pm
Come view our Display Home TH#1 accessed at 3421 Harriet Rd. Open house Saturday & Sunday 12pm - 2pm.
Property Details
| MLS® Number | 1014269 |
| Property Type | Single Family |
| Neigbourhood | Gateway |
| Community Features | Pets Allowed, Family Oriented |
| Features | Central Location, Other |
| Parking Space Total | 1 |
Building
| Bathroom Total | 4 |
| Bedrooms Total | 3 |
| Architectural Style | Contemporary, Westcoast |
| Constructed Date | 2025 |
| Cooling Type | None |
| Heating Fuel | Electric |
| Heating Type | Baseboard Heaters, Heat Recovery Ventilation (hrv) |
| Size Interior | 1,483 Ft2 |
| Total Finished Area | 1403 Sqft |
| Type | Row / Townhouse |
Land
| Access Type | Road Access |
| Acreage | No |
| Size Irregular | 1483 |
| Size Total | 1483 Sqft |
| Size Total Text | 1483 Sqft |
| Zoning Type | Multi-family |
Rooms
| Level | Type | Length | Width | Dimensions |
|---|---|---|---|---|
| Second Level | Bathroom | 5'0 x 7'8 | ||
| Second Level | Bedroom | 9'11 x 9'0 | ||
| Second Level | Ensuite | 7'0 x 8'0 | ||
| Second Level | Primary Bedroom | 11'10 x 11'0 | ||
| Lower Level | Bathroom | 6'10 x 6'0 | ||
| Lower Level | Bedroom | 9'5 x 9'3 | ||
| Lower Level | Entrance | 4'5 x 11'7 | ||
| Main Level | Balcony | 14'6 x 5'6 | ||
| Main Level | Bathroom | 3'3 x 6'7 | ||
| Main Level | Living Room | 10'5 x 11'7 | ||
| Main Level | Dining Room | 10'8 x 9'10 | ||
| Main Level | Kitchen | 14'3 x 13'4 |
https://www.realtor.ca/real-estate/28907510/th8-3450-whittier-ave-saanich-gateway



