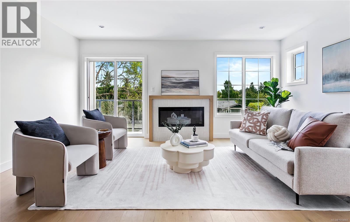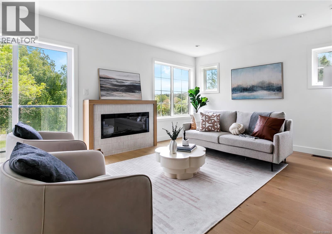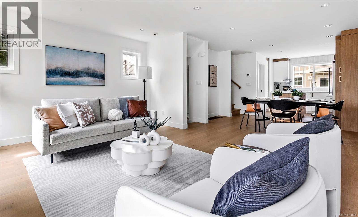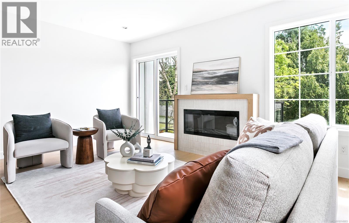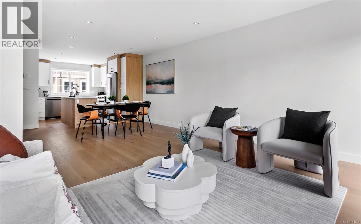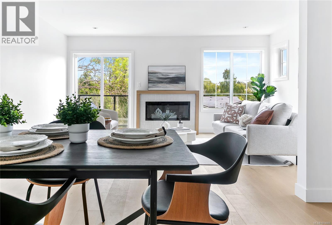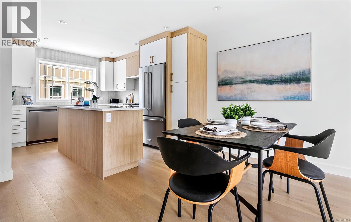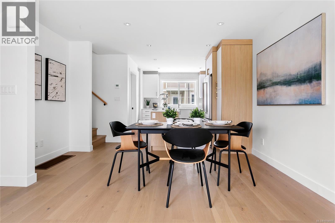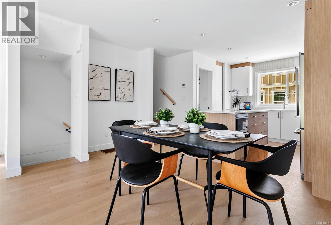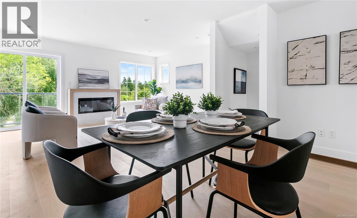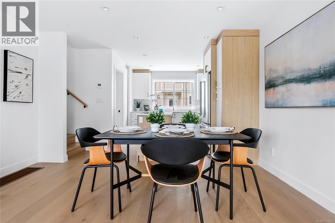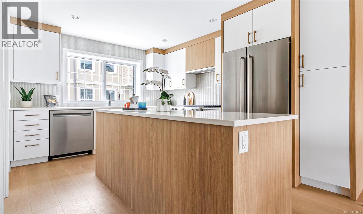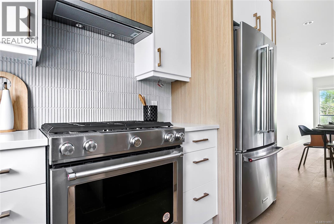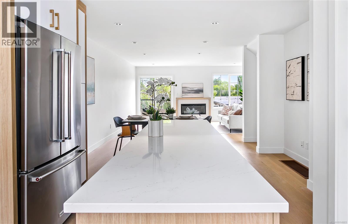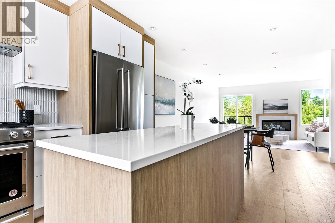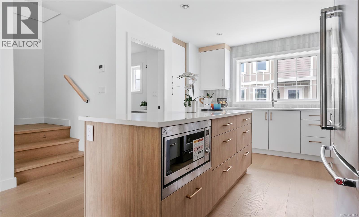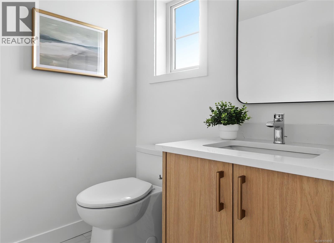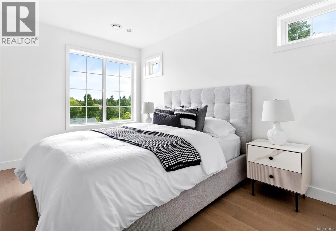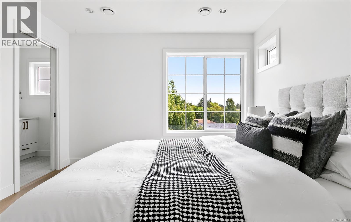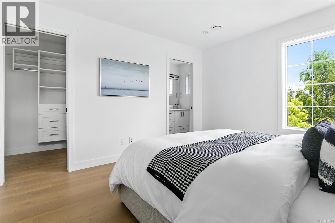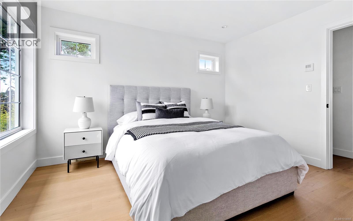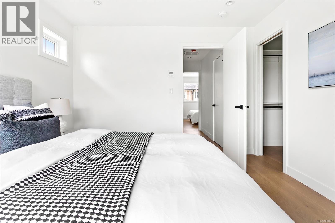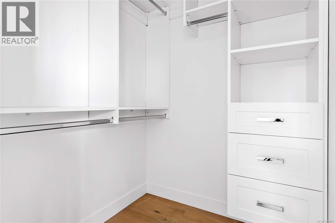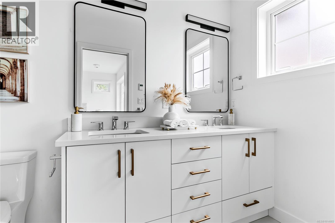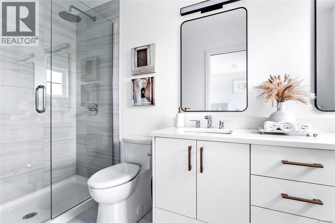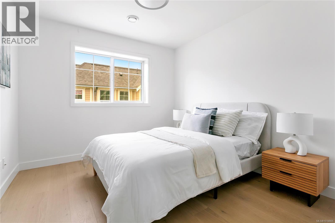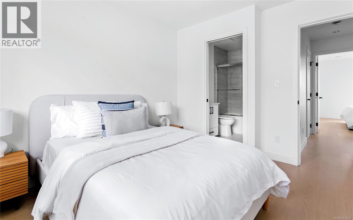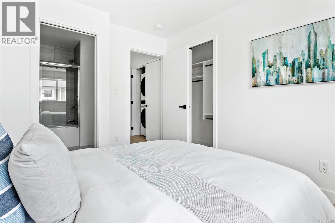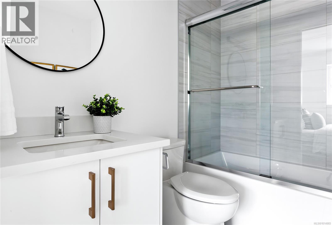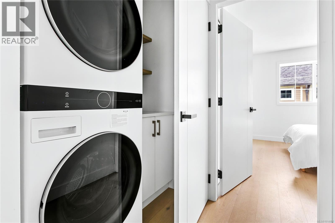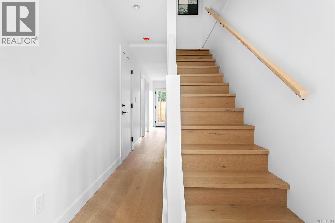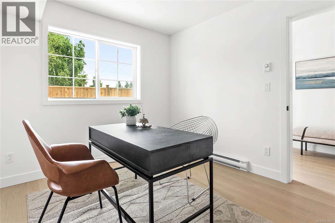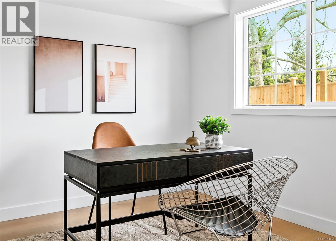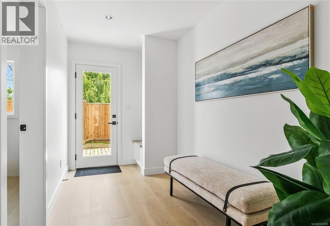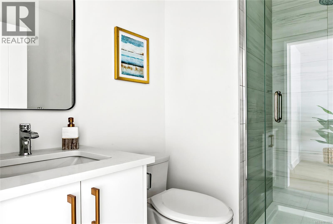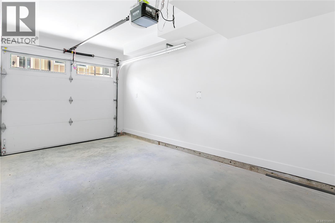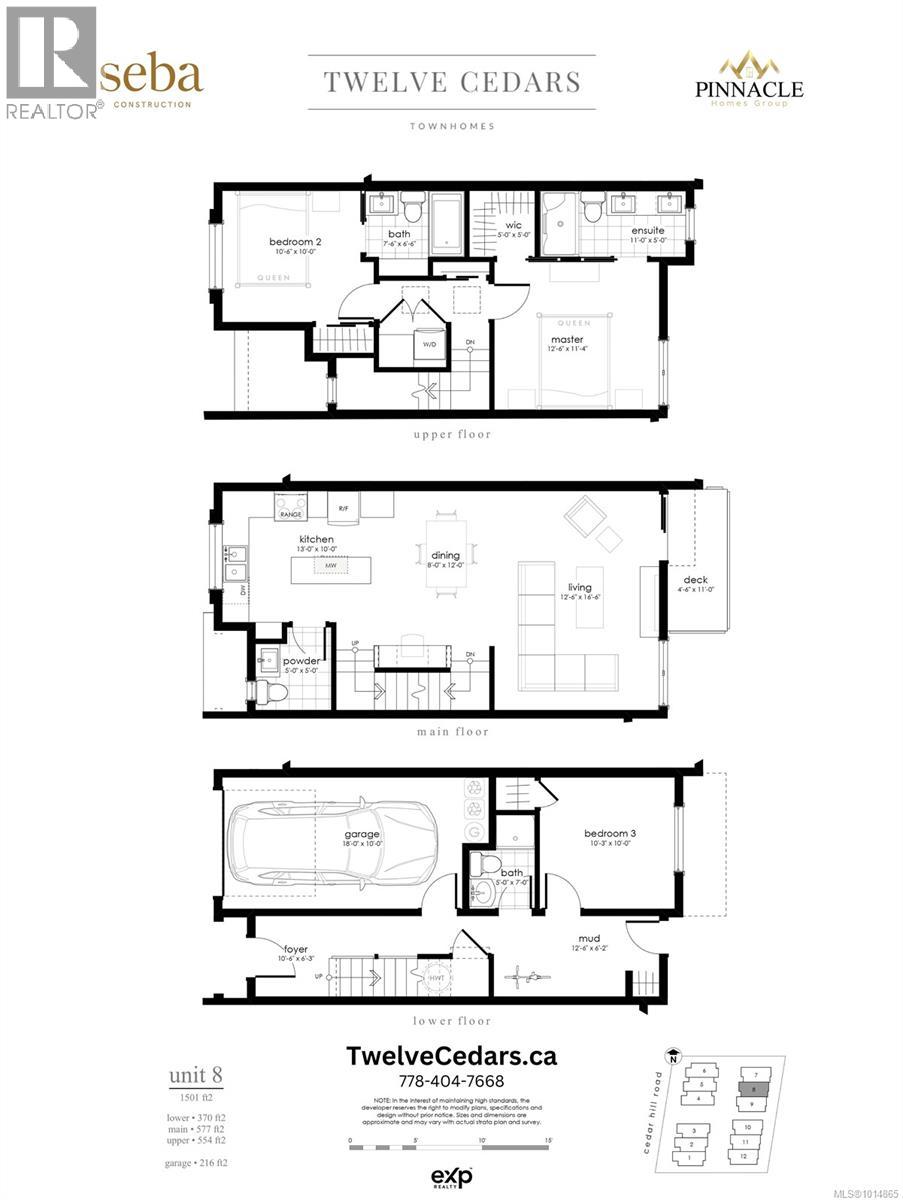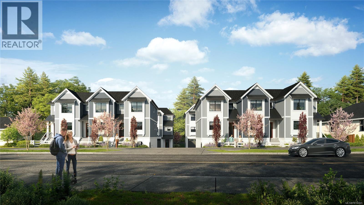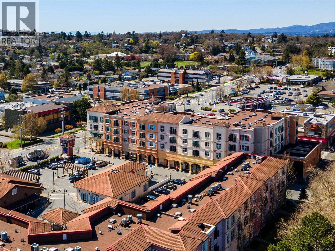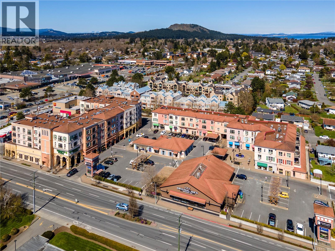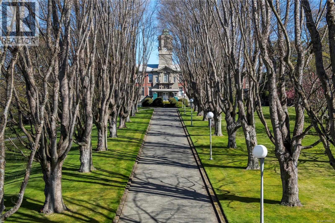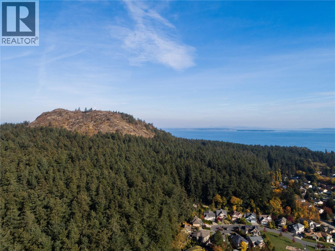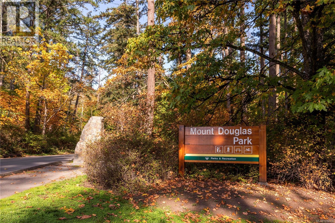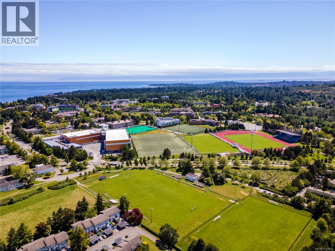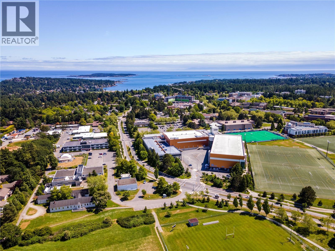Unit 8 3907 Cedar Hill Rd Saanich, British Columbia V8P 3Z8
$1,050,000Maintenance,
$397.15 Monthly
Maintenance,
$397.15 MonthlyMOVE IN TODAY! Discover the modern elegance of Twelve Cedars with Award Winning Seba Construction’s latest creation. This exquisite collection of 3 Bed 4 Bath Townhomes with Hardwood Floor, Quartz Countertops, Kitchen Aid Appliances, and a fully ducted Heat Pump System. Situated in the thriving heart of Saanich’s Cedar Hill community. Each townhome is a masterpiece of contemporary design, artfully infused with classic elements, creating a living space that is both timelessly stylish and comfortably homey. Twelve Cedars emerges as a premier quality built townhome development, perfectly blending suburban peace with the perks of urban life. Amenities at your fingertips located just steps from University Heights Shopping Mall and Tuscany Village. Ideal for home buyers seeking new townhomes in Saanich BC and Victoria BC, this community offers a unique balance where the calmness of nature meets the convenience of modern amenities. Surrounded by parks and elite golf courses, Experience the best in contemporary living with our spacious, elegant townhomes. SHOWINGS BY APPOINTMENT ONLY (id:46156)
Property Details
| MLS® Number | 1014865 |
| Property Type | Single Family |
| Neigbourhood | Cedar Hill |
| Community Features | Pets Allowed With Restrictions, Family Oriented |
| Features | Central Location, Curb & Gutter, Other |
| Parking Space Total | 1 |
| Plan | Eps10197 |
| View Type | Mountain View |
Building
| Bathroom Total | 4 |
| Bedrooms Total | 3 |
| Architectural Style | Westcoast |
| Constructed Date | 2025 |
| Cooling Type | Fully Air Conditioned |
| Fireplace Present | Yes |
| Fireplace Total | 1 |
| Heating Fuel | Electric |
| Heating Type | Heat Pump |
| Size Interior | 1,717 Ft2 |
| Total Finished Area | 1501 Sqft |
| Type | Row / Townhouse |
Land
| Access Type | Road Access |
| Acreage | No |
| Size Irregular | 1430 |
| Size Total | 1430 Sqft |
| Size Total Text | 1430 Sqft |
| Zoning Type | Multi-family |
Rooms
| Level | Type | Length | Width | Dimensions |
|---|---|---|---|---|
| Second Level | Primary Bedroom | 13 ft | 11 ft | 13 ft x 11 ft |
| Second Level | Ensuite | 4-Piece | ||
| Second Level | Bedroom | 11 ft | 10 ft | 11 ft x 10 ft |
| Second Level | Ensuite | 4-Piece | ||
| Lower Level | Bedroom | 10 ft | 10 ft | 10 ft x 10 ft |
| Lower Level | Bathroom | 3-Piece | ||
| Lower Level | Mud Room | 13 ft | 6 ft | 13 ft x 6 ft |
| Lower Level | Entrance | 11 ft | 6 ft | 11 ft x 6 ft |
| Main Level | Living Room | 13 ft | 17 ft | 13 ft x 17 ft |
| Main Level | Dining Room | 8 ft | 12 ft | 8 ft x 12 ft |
| Main Level | Kitchen | 13 ft | 10 ft | 13 ft x 10 ft |
| Main Level | Bathroom | 2-Piece |
https://www.realtor.ca/real-estate/28907032/unit-8-3907-cedar-hill-rd-saanich-cedar-hill


