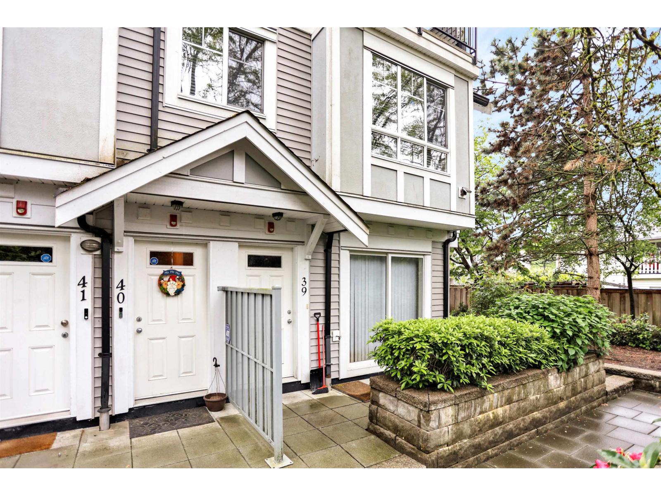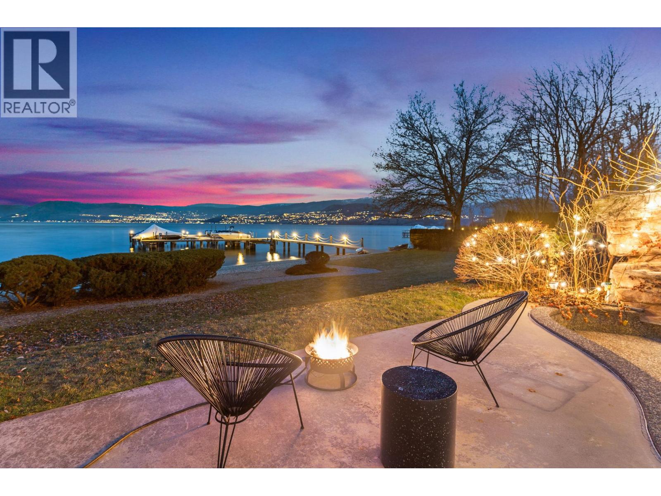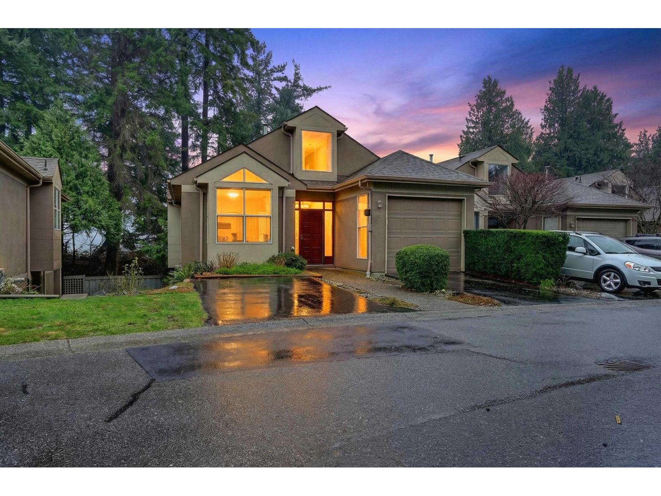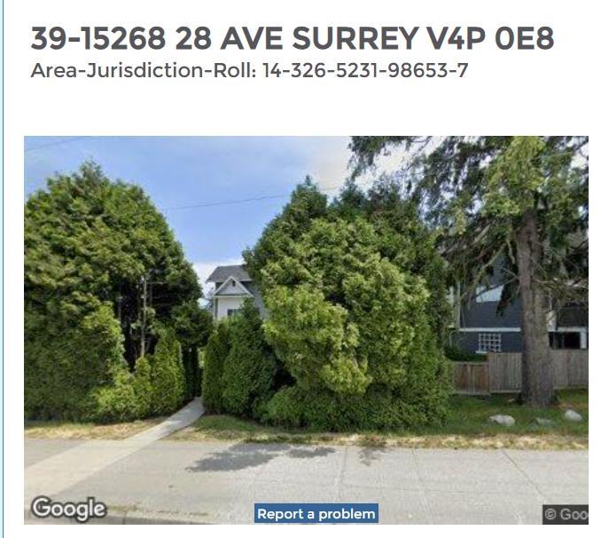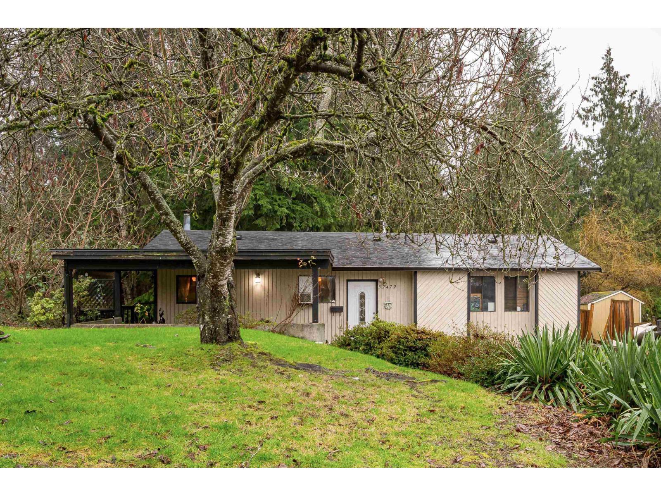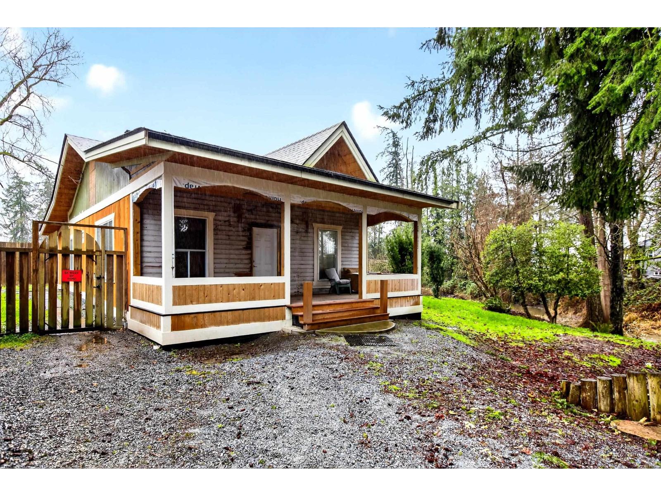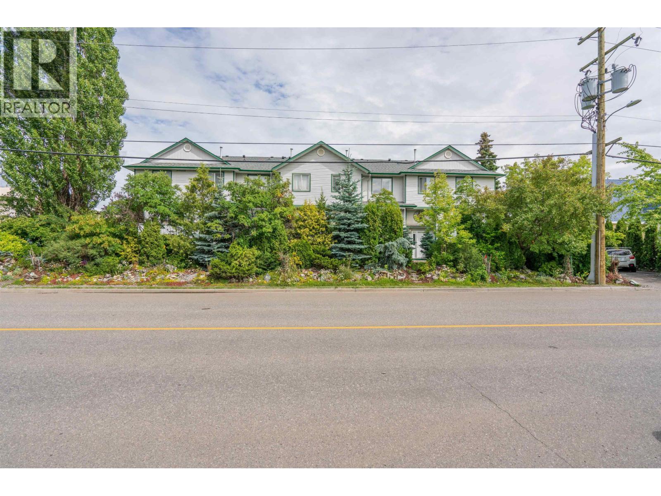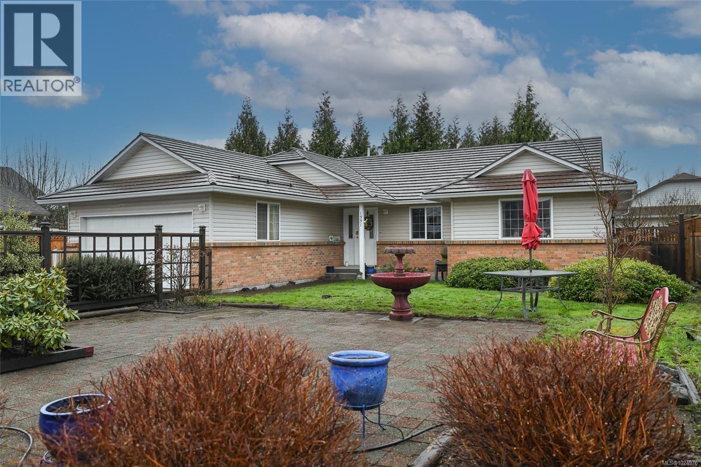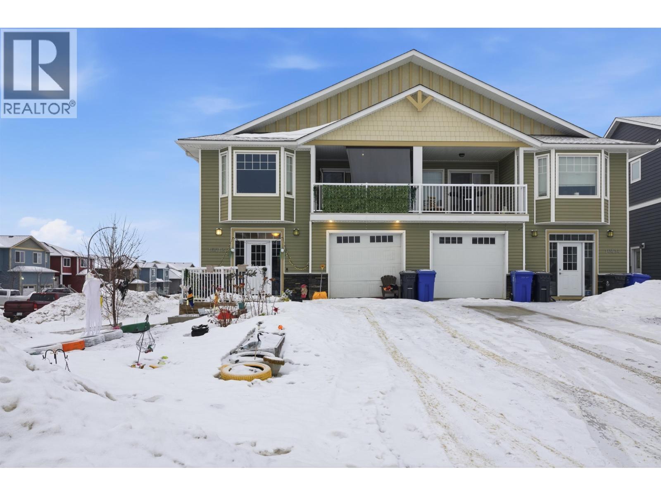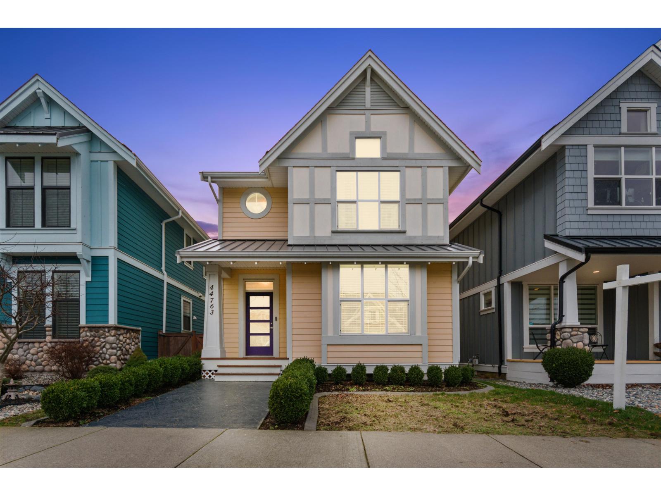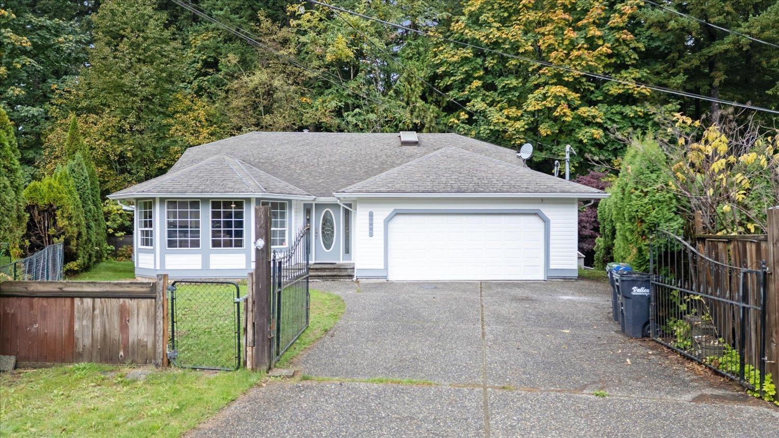9521 Robson Street, Chilliwack Proper West
Chilliwack, British Columbia
INVESTOR ALERT approx 7900 sq.ft lot size - This is an excellent revenue property, Currently tenanted. 6 Bedrooms , 3 bathrooms, . This property comes with mortgage helper. The spacious backyard is private and features a huge back deck, 1 small outbuilding, private backyard and convenient location that is close to just about everything, house is sold as is where is. (id:46156)
379 Collett Road Unit# 1
Kelowna, British Columbia
Located along one of the lake’s most coveted shores, this charming waterfront villa blends refined luxury with serene privacy in a highly sought-after, peaceful neighbourhood. Just steps from Sunshine Market, cafes, yoga studios, and local restaurants—yet nestled among multi-million-dollar estates—this home offers a rare combination of convenience and seclusion. Architecturally and experientially, there is simply no comparable residence. Measuring approximately 1,568 square feet., this single-storey home features 1 bedroom + den, 2 full bathrooms, and a nautical beach house aesthetic that is cozy, artful, and refined. From the thrill of distant summer storms to the quiet beauty of golden sunsets, the ever-changing lakeside views are captivating. A large shared dock with boat slip and automatic lift, along with fully maintained landscaping, ensures effortless waterfront living. The strata is a quiet, supportive community of just eight homes, composed of retired professionals who value privacy, connection, and ease. While neighbouring waterfront estates carry annual taxes of $50,000–$60,000, this villa’s strata-managed model keeps taxes around $7,000, offering luxury living with remarkable efficiency. Owning a waterfront villa at Brighton is a truly rare opportunity—there has not been an available listing here in approximately 20 years. (id:46156)
25 2058 Winfield Drive
Abbotsford, British Columbia
Welcome to Rosehill Estates! From the moment you walk in you will be impressed. With soaring, high-angled ceilings to oversized windows with lots of natural light. Tucked away in this exclusive private gated community, this impeccable home delivers a timeless elegance and modern living. Every detail has been thoughtfully curated, from multiple covered outdoor areas for entertaining, a convenient BBQ hookup to a perfect kitchen to entertain. You get to decide if your bedroom is downstairs or if you have a primary on the main floor, the choice is yours. With rich H/W floors throughout, AC, Forced air and updated bathrooms, every turn will leave you more impressed. A single car garage for storage and an additional 2 parking spots out front. Excellent location, close to everything! (id:46156)
39 15268 28 Avenue
Surrey, British Columbia
Beautifully maintained 3-bed, 3.5-bath townhome in Old School by Dawson Sawyer. Open main floor with sunken living room, dining area, and chef's kitchen featuring quartz counters, gas range, center island, and under-cabinet lighting. King-sized primary with walk-in closet and spa-like ensuite with dual sinks and oversized shower. Ground floor includes spacious bedroom, full bath, and side-by-side garage. Steps to transit, shopping, top golf courses, and White Rock Beach. Zoned for Jessie Lee Elementary, Earl Marriott Secondary, and near Southridge Private School. Don't miss out! (id:46156)
32472 Grebe Crescent
Mission, British Columbia
Tucked into a quiet neighbourhood on a 9,000+ sq ft lot, this rancher with basement is full of opportunity for first-time buyers or investors. Featuring 5 bedrooms, three skylights that flood the living area with natural light, a brand new roof, and 2 yr old hot water tank, the essentials are in place. The private backyard is framed by mature trees and a flowing creek. With solid bones and suite potential, this is a rare chance to build equity in a great location. *Open House: Saturday, Feb 7th - 2:30-4PM* (id:46156)
1174 176 Street
Surrey, British Columbia
INVESTOR ALERT! Unique character home surrounded by mature trees and bordered by a creek on South side of the property. This .62 acre makes for a beautiful setting and gardener's delight. Only minutes to the border and peace portal and Hazelmere golf course. Home features 2 bedroom, 1 bathroom and enclosed patio. Bring your ideas! (id:46156)
3 1768 Spruce Street
Prince George, British Columbia
Unit 3 at 1768 Spruce Street offers outstanding value in a highly walkable central location. With over 1,600 sq ft of finished living space, this well-designed home features 3 bedrooms and 3 bathrooms, providing flexibility for families, professionals, or shared living. The layout is practical and comfortable, with a bright living area that opens to a balcony—perfect for enjoying fresh air or morning coffee. Everyday convenience is a major highlight, with shopping, healthcare, parks, and schools all within easy walking distance. Aggressively priced for a quick sale, this property represents an excellent opportunity for buyers seeking space, functionality, and long-term value in the heart of Prince George. Information not to be relied upon without independent verification. (id:46156)
1331 Coast View Dr
Comox, British Columbia
Welcome to this well-maintained 3 bed/2 bath Comox rancher offering comfortable one-level living & located on a quiet cul-de-sac. Step inside through the spacious entryway & into the bright open-concept kitchen, living & dining area. The updated, efficient kitchen shines with quartz countertops & excellent flow to the main living area, where you can relax by the cosy gas fireplace. Sliding doors lead to a sunroom then out to the yard. Throughout the home you’ll find durable laminate flooring and thoughtful upgrades for comfort & efficiency, including extra attic insulation (2020) & a heat pump with gas furnace backup. The home also features a newer gas hot water tank and no Poly B plumbing for added peace of mind. The primary bedroom includes a walk-in closet, while two additional bedrooms provide flexibility for family, guests, or a home office. Outside, enjoy a fully fenced yard with drip irrigation, a garden shed & an incredible variety of established plants & fruit including apple, pear, fig, plum, cherry, blueberry, gooseberry & raspberry. There’s plenty of room for all your vehicles & toys with a double garage plus dedicated RV parking. Topped with a durable metal roof, this home offers a great combination of comfort, practicality & garden charm—close to the amenities of the Town of Comox, the Marina, the airport, walking trails & beaches. (id:46156)
10412 109 Street
Fort St. John, British Columbia
Standout, extra-spacious duplex with roughly 2,317 sq. ft. designed for comfort and versatility. The extended 24.6' garage offers room for a full-size vehicle plus bikes, tools, and storage, while the oversized entry makes day-to-day living easy with space for coats and boots. Upstairs, enjoy a bright, open, living-and-dining area a well-planned kitchen featuring abundant cabinetry and generous counter space. Relax on the covered sundeck and take in the outlook. The primary suite includes a walk-in closet and a private ensuite. The finished ground level provides a separate in-law/guest setup-ideal for visitors or multi-generational living. Set in Sunset Ridge near trails, Ma Murray Elementary, and downtown. (id:46156)
44763 Anglers Boulevard, Garrison Crossing
Chilliwack, British Columbia
Imagine coming home to River's Edge, where nature, community, and comfort meet along the Vedder River. This nautically inspired detached home offers a rare mix of peace and connection. Step inside to a bright living room with 9' ceilings and a cozy gas fireplace. The timeless kitchen features an oversized walk-in pantry, a statement island, and a dining area perfect for everyday living or gathering with friends. Upstairs, the primary bedroom feels like a true retreat with vaulted ceilings, a private walk-in closet, and a spa-like ensuite with dual sinks. Two charming children's bedrooms offer bay-window nooks ideal for reading or study. The fully finished basement adds incredible flexibility with a large rec room, guest or teen bedroom, and full bathroom. Outside, enjoy a private deck and patio, a detached two-car garage, and extra storage. Full A/C and minutes to all school levels, Rotary Trail, parks, and everyday amenities, this is more than a home. It's a place to slow down, connect, and put down roots. (id:46156)
65885 Ogilview Drive, Kawkawa Lake
Hope, British Columbia
If lake life's been calling, this is your sign. Just a short walk to Kawkawa Lake which is perfect for boating, kayaking or just floating all summer long. This 3,300 sqft rancher with a walk-out basement sits on a gated 6,700 sqft lot with the best views, a private yard, and all the right updates. Featuring 5 bedrooms, 4 bathrooms, and 2 kitchens, there's room for everyone to relax and recharge. Bright, spacious, and only 2 minutes from the lake "- this one's got all the cozy lake-town charm you've been dreaming of. Room to add your finishing touches to truly make this house your home. Want to make a change, and find some peace- call today for your private viewing. (id:46156)


