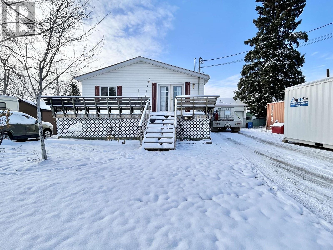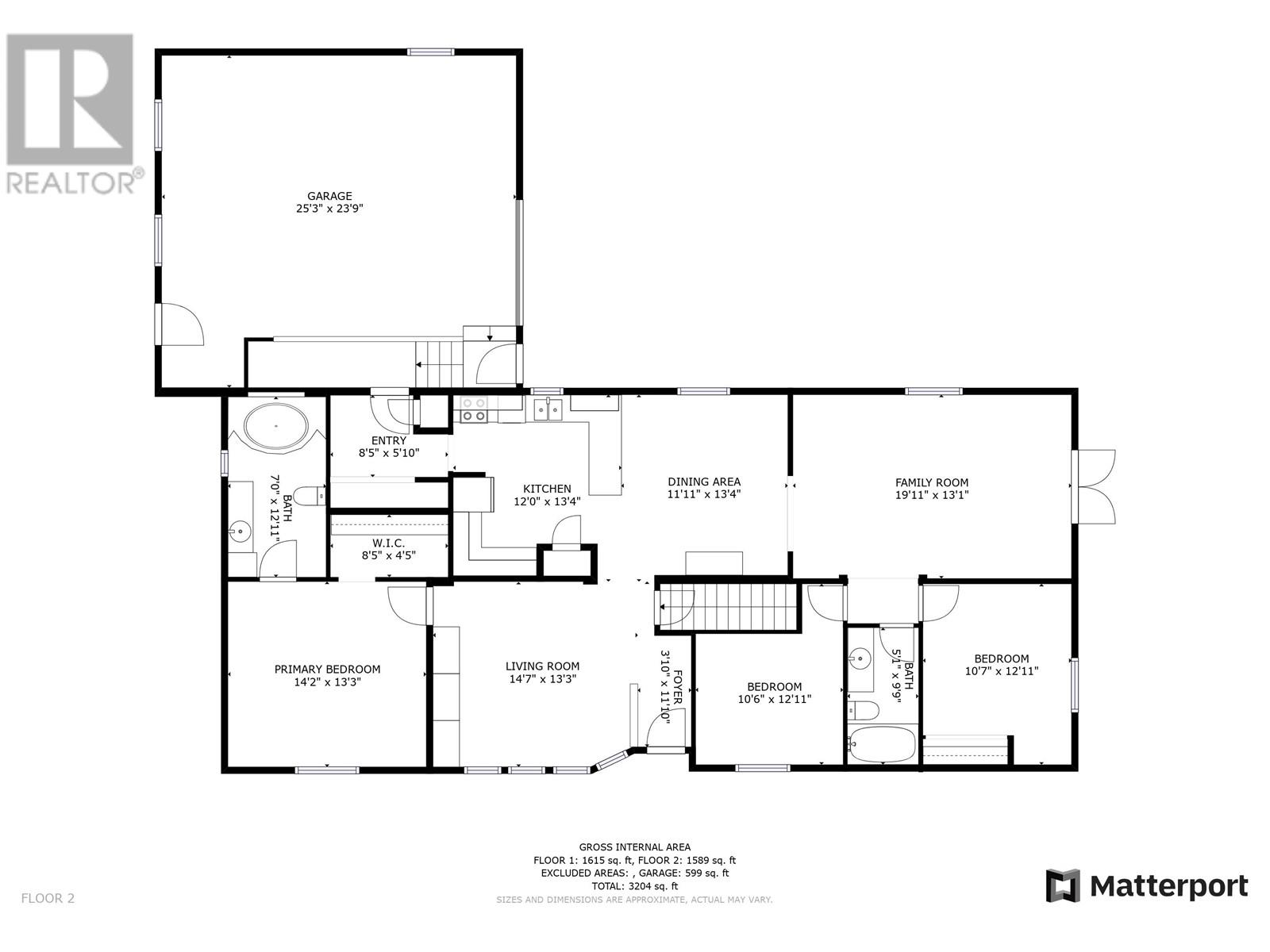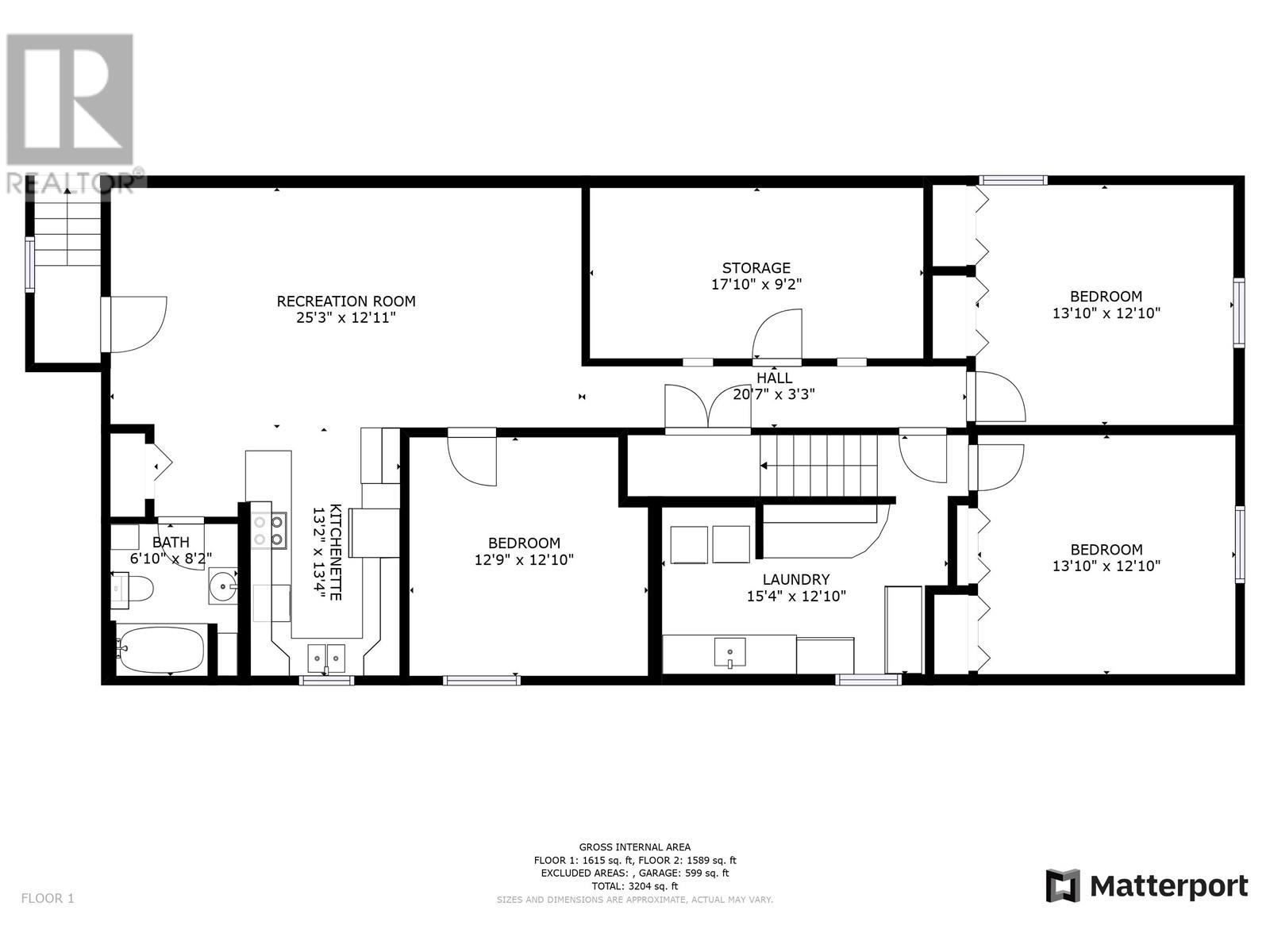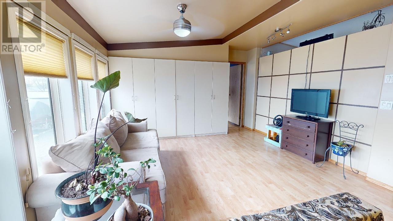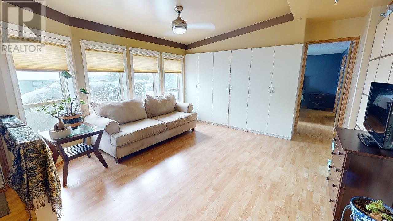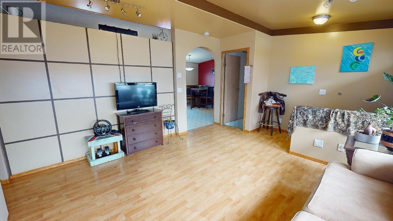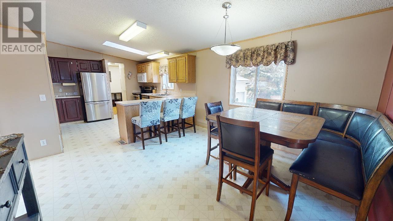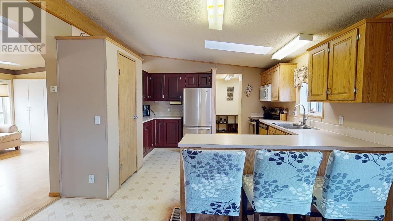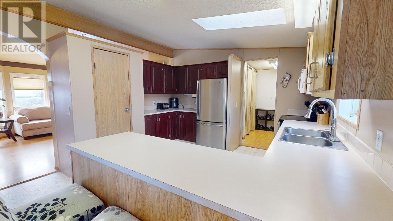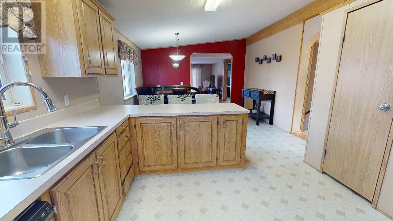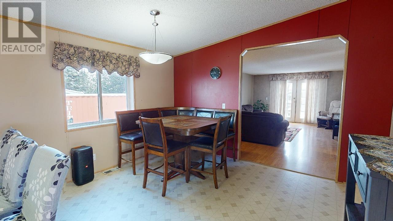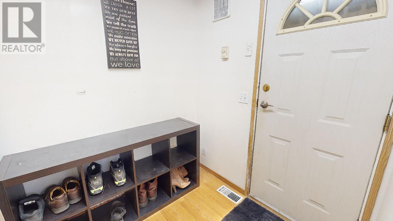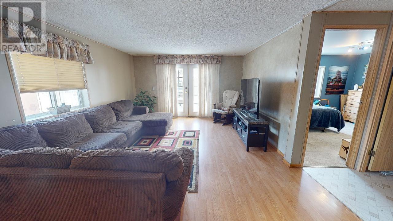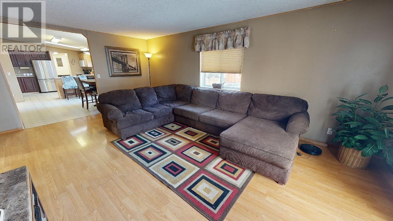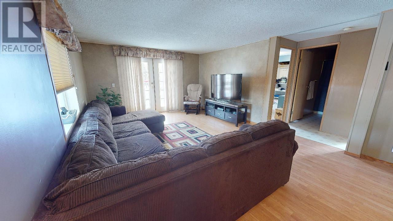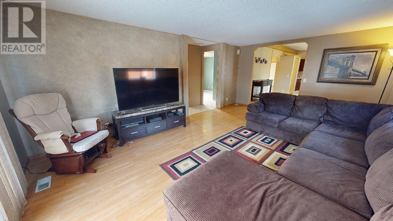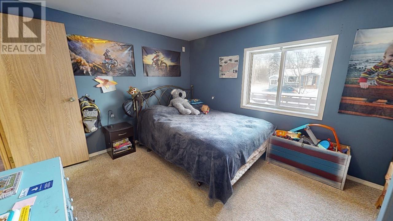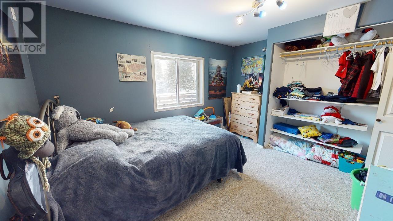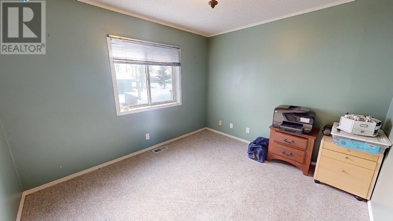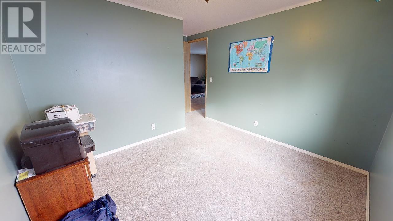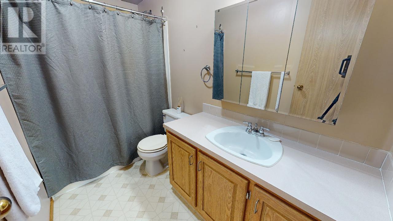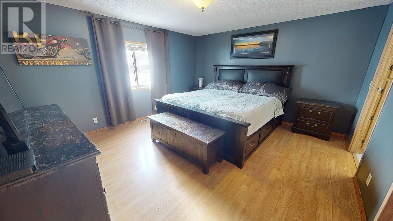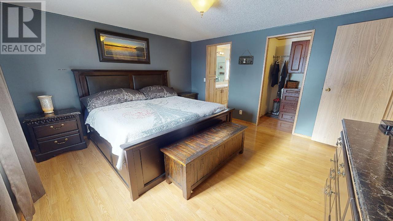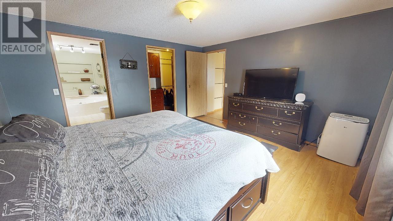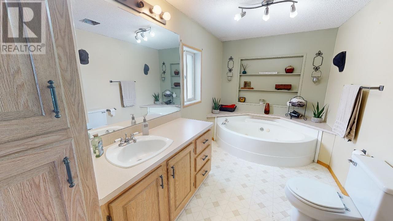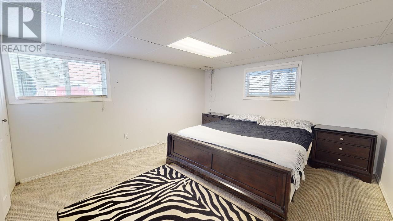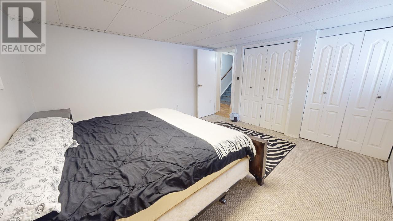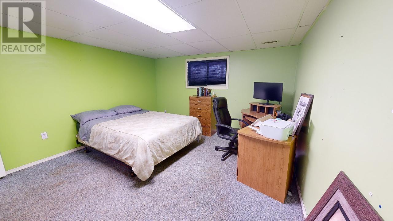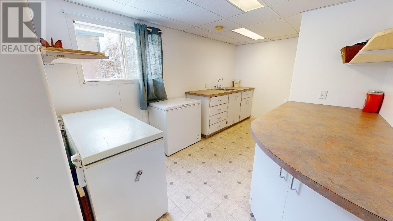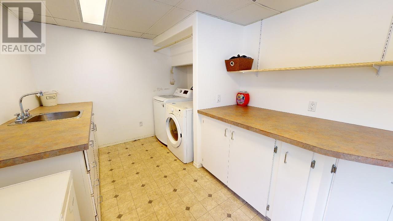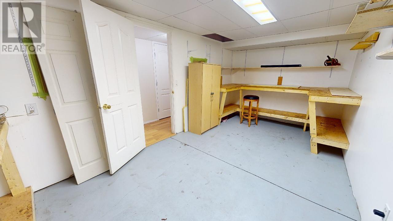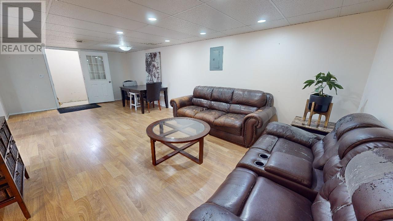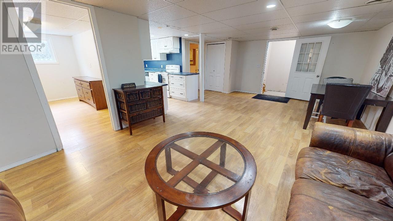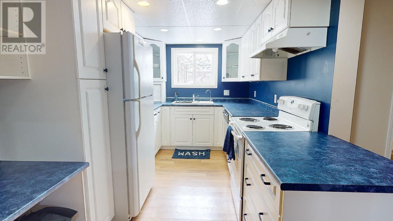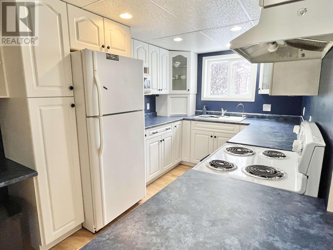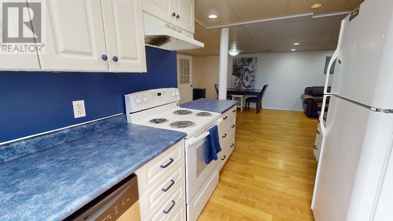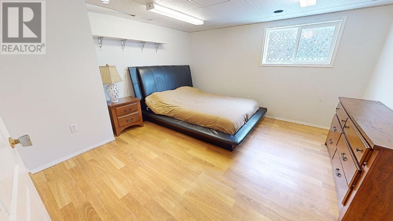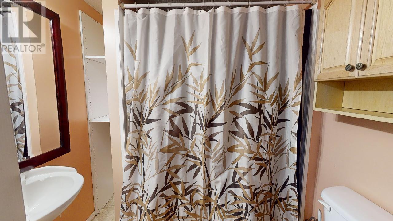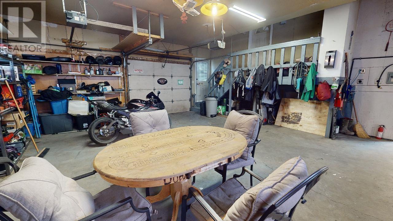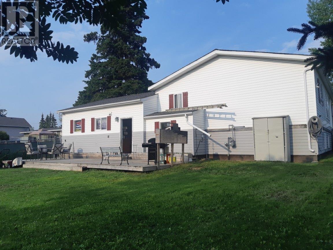10285 Lily Street Fort St. John, British Columbia V1J 4M7
$459,900
* PREC - Personal Real Estate Corporation. This 3,240 sq ft home in Airport sub combines country atmosphere with the convenience of city services. The main floor is designed to maximize natural light & functionality. Brightly lit kitchen w/adjoining dining area is superb for gatherings. The roomy living room & comfortable den are welcoming spots to unwind. 2 bedrooms on this level & 4pce bthrm are ideal for kids & guests. Large primary bdrm is complete w/walk-in closet & luxurious jetted tub, perfect for soaking the stress away. In the fully finished basement, you'll discover a 2nd kitchen, huge family rm, 3 bdrms & storage room, offering endless possibilities. With its double-attached heated garage, you'll never have to worry about storage or the cold. Outside, presents a yard perfect for outdoor activities & offers ample parking. (id:46156)
Property Details
| MLS® Number | R2864023 |
| Property Type | Single Family |
Building
| Bathroom Total | 3 |
| Bedrooms Total | 7 |
| Basement Development | Finished |
| Basement Type | Unknown (finished) |
| Constructed Date | 1994 |
| Construction Style Attachment | Detached |
| Construction Style Other | Manufactured |
| Foundation Type | Wood |
| Heating Fuel | Natural Gas |
| Heating Type | Forced Air |
| Roof Material | Asphalt Shingle |
| Roof Style | Conventional |
| Stories Total | 2 |
| Size Interior | 3204 Sqft |
| Type | Manufactured Home/mobile |
| Utility Water | Municipal Water |
Parking
| Garage | 2 |
Land
| Acreage | No |
| Size Irregular | 10800 |
| Size Total | 10800 Sqft |
| Size Total Text | 10800 Sqft |
Rooms
| Level | Type | Length | Width | Dimensions |
|---|---|---|---|---|
| Basement | Kitchen | 13 ft ,4 in | 13 ft ,2 in | 13 ft ,4 in x 13 ft ,2 in |
| Basement | Family Room | 25 ft ,3 in | 12 ft ,1 in | 25 ft ,3 in x 12 ft ,1 in |
| Basement | Bedroom 4 | 13 ft ,1 in | 12 ft ,1 in | 13 ft ,1 in x 12 ft ,1 in |
| Basement | Bedroom 5 | 13 ft ,1 in | 12 ft ,1 in | 13 ft ,1 in x 12 ft ,1 in |
| Basement | Bedroom 6 | 13 ft ,1 in | 12 ft ,1 in | 13 ft ,1 in x 12 ft ,1 in |
| Basement | Additional Bedroom | 12 ft ,9 in | 12 ft ,9 in | 12 ft ,9 in x 12 ft ,9 in |
| Basement | Laundry Room | 15 ft ,4 in | 12 ft ,1 in | 15 ft ,4 in x 12 ft ,1 in |
| Basement | Storage | 17 ft ,1 in | 9 ft ,2 in | 17 ft ,1 in x 9 ft ,2 in |
| Main Level | Kitchen | 13 ft ,4 in | 12 ft | 13 ft ,4 in x 12 ft |
| Main Level | Living Room | 14 ft ,7 in | 13 ft ,3 in | 14 ft ,7 in x 13 ft ,3 in |
| Main Level | Dining Room | 13 ft ,4 in | 11 ft ,1 in | 13 ft ,4 in x 11 ft ,1 in |
| Main Level | Family Room | 19 ft ,1 in | 13 ft ,1 in | 19 ft ,1 in x 13 ft ,1 in |
| Main Level | Primary Bedroom | 14 ft ,2 in | 13 ft ,3 in | 14 ft ,2 in x 13 ft ,3 in |
| Main Level | Bedroom 2 | 12 ft ,1 in | 10 ft ,6 in | 12 ft ,1 in x 10 ft ,6 in |
| Main Level | Bedroom 3 | 12 ft ,1 in | 10 ft ,6 in | 12 ft ,1 in x 10 ft ,6 in |
https://www.realtor.ca/real-estate/26679609/10285-lily-street-fort-st-john


