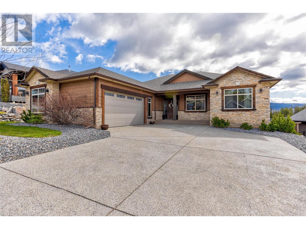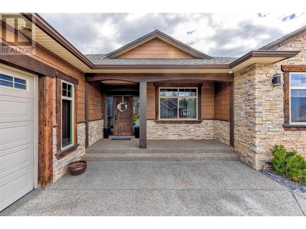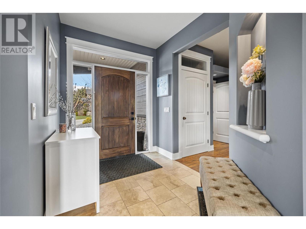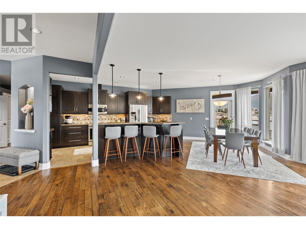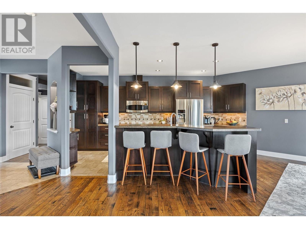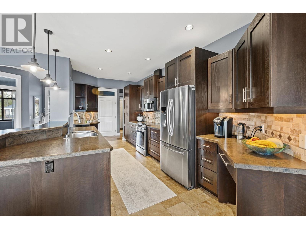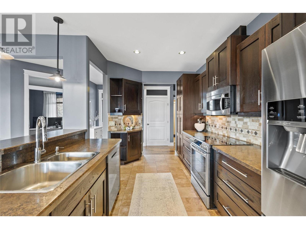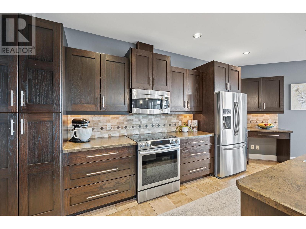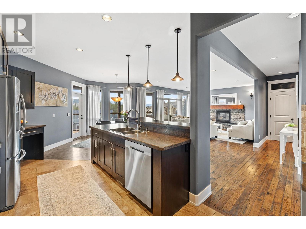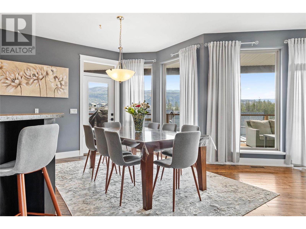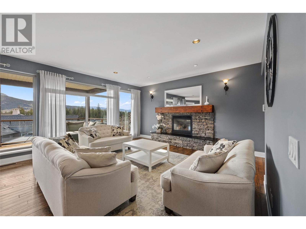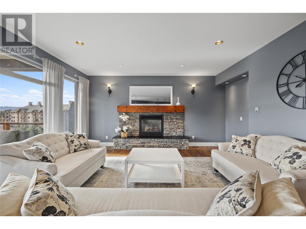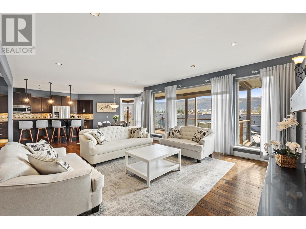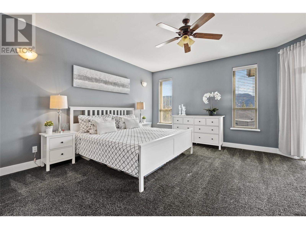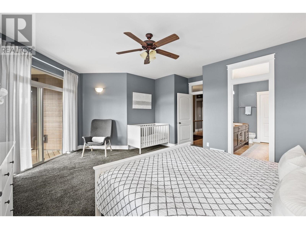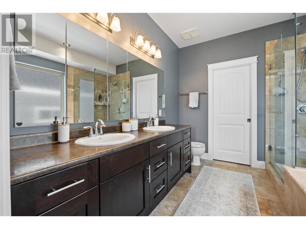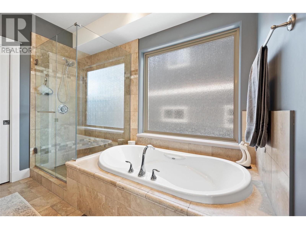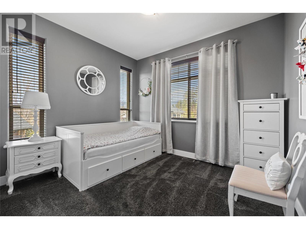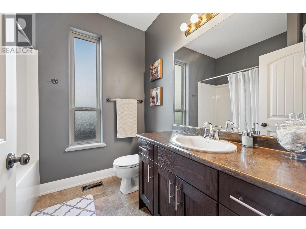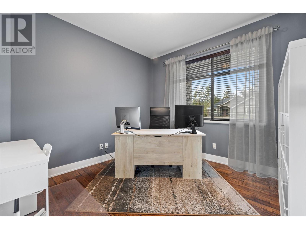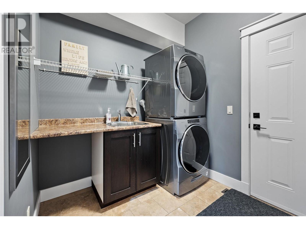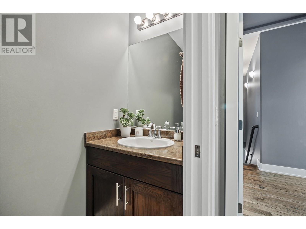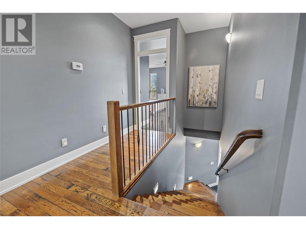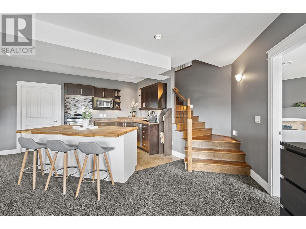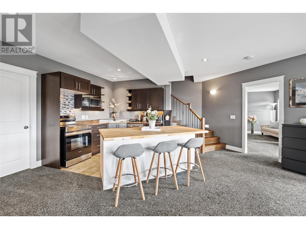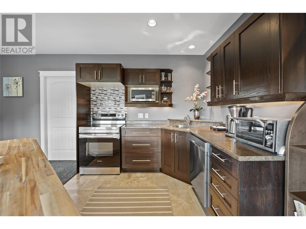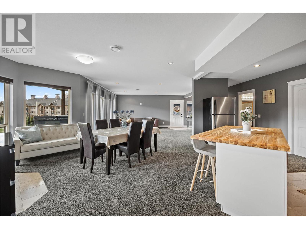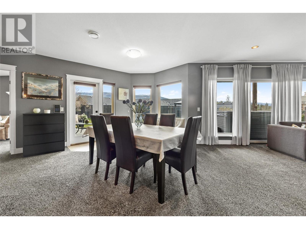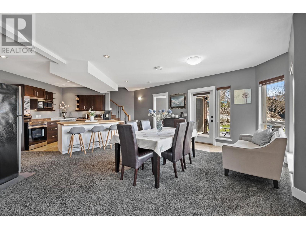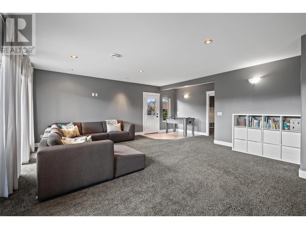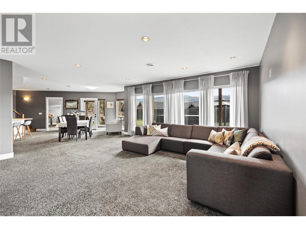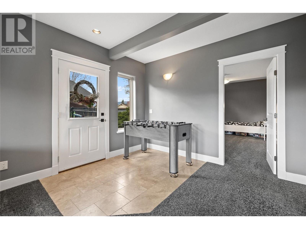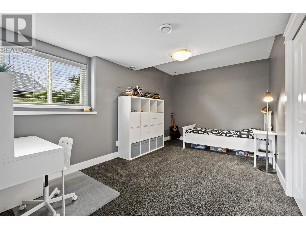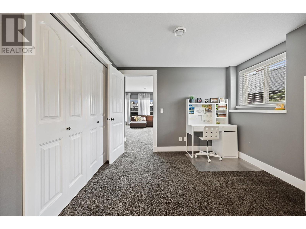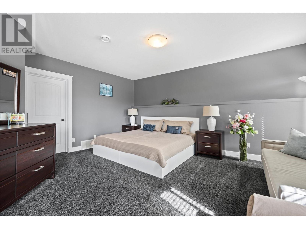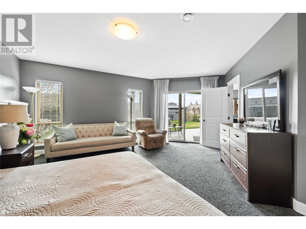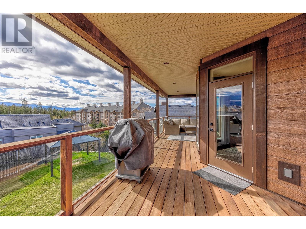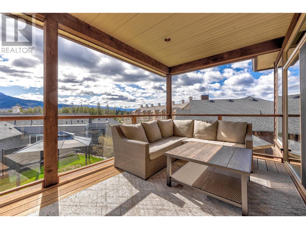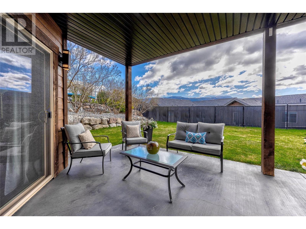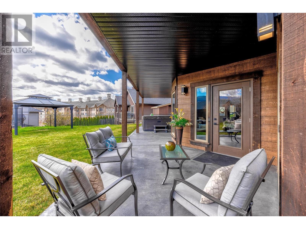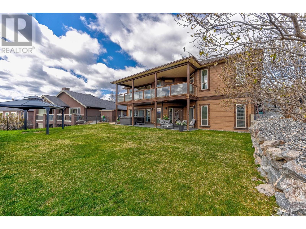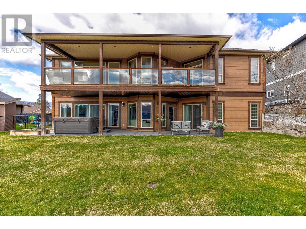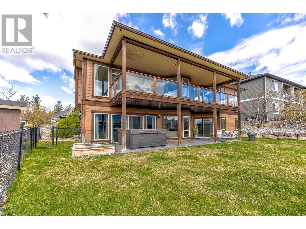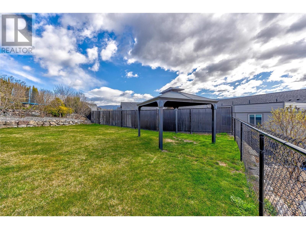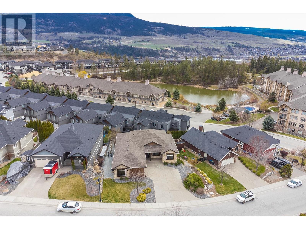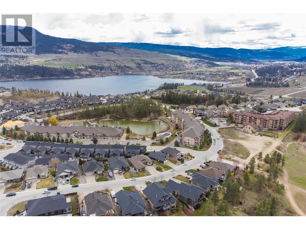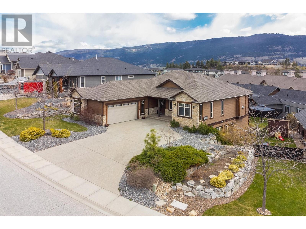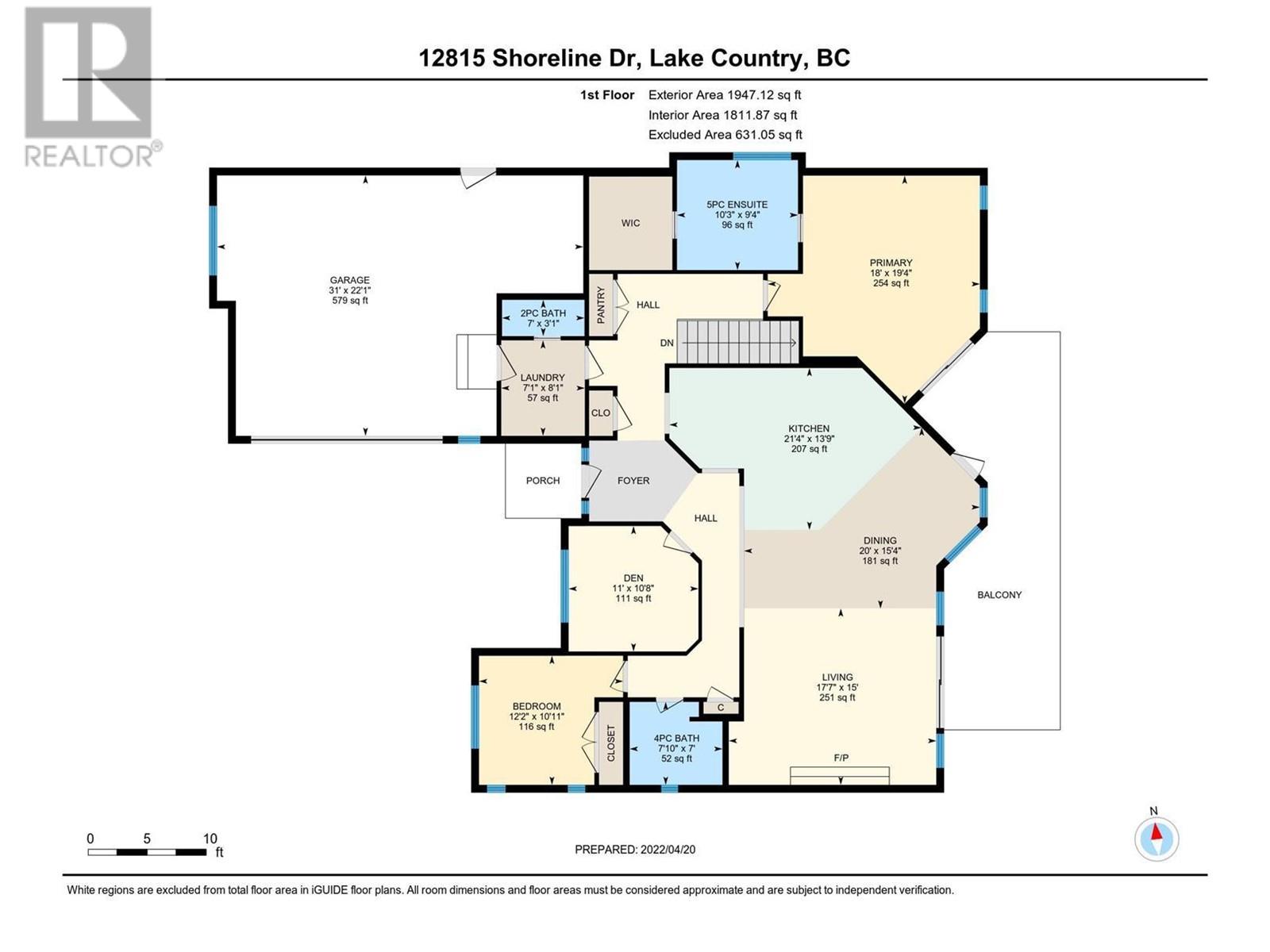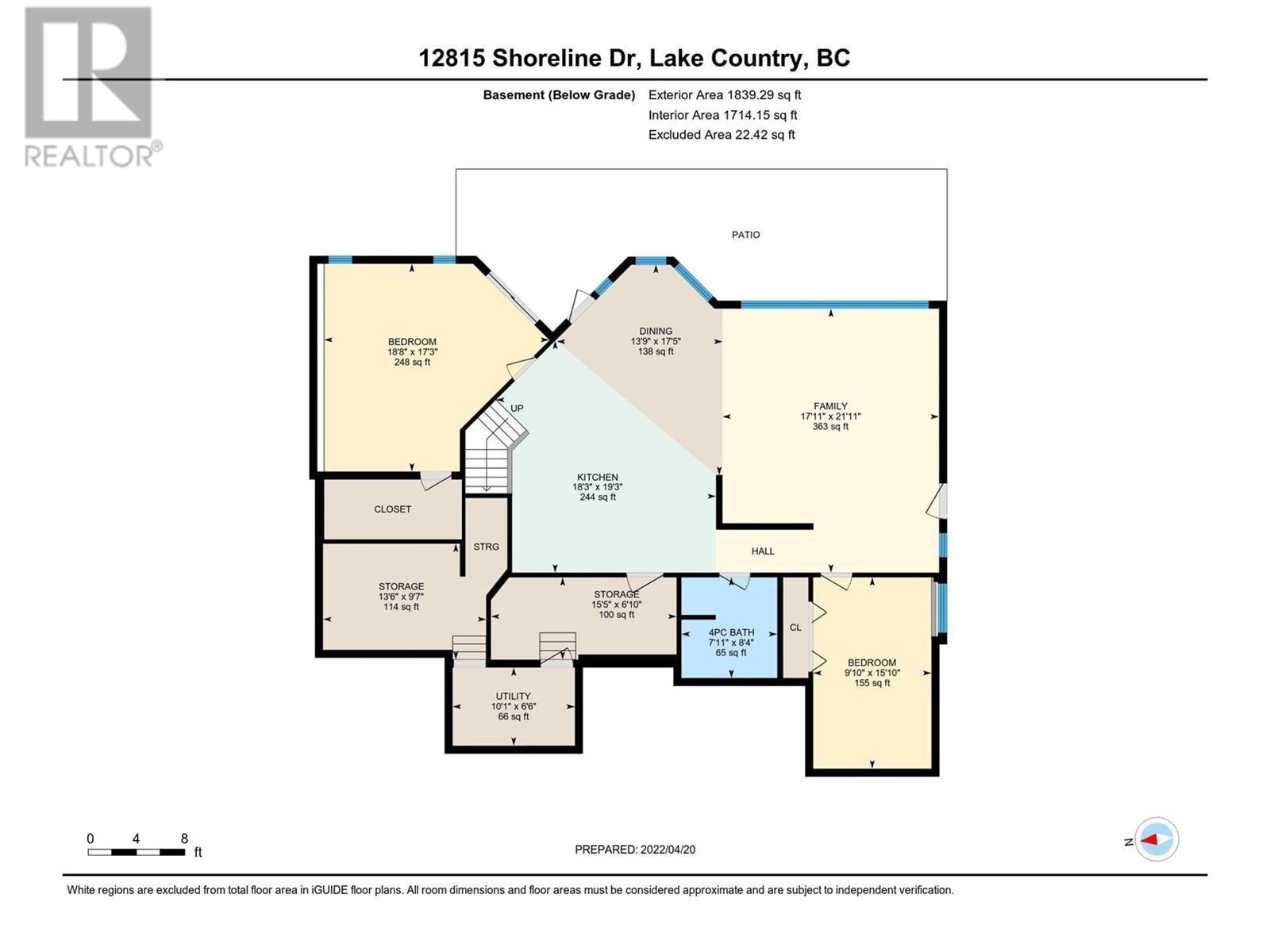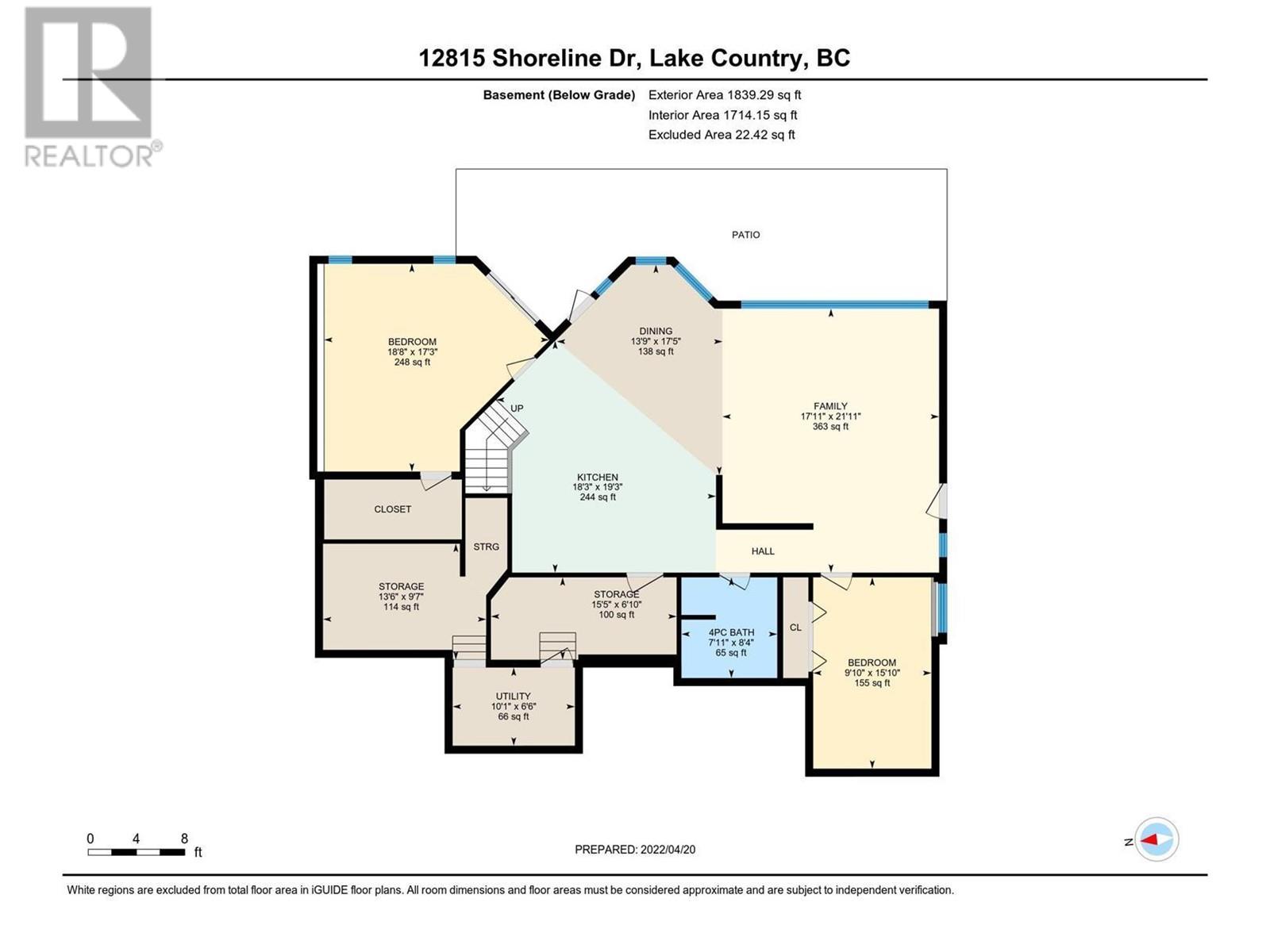5 Bedroom
4 Bathroom
3786 sqft
Ranch
Fireplace
Central Air Conditioning, Heat Pump
Forced Air, Heat Pump, See Remarks
Waterfront Nearby
Landscaped, Level, Underground Sprinkler
$1,349,900
Impressive custom-built walkout rancher with suite potential! This home boasts two kitchens, each equipped with stainless steel appliances, plenty of cabinetry, and sizeable islands, perfect for effortless hosting across both levels. Elegant and functional open floor plan, high ceilings, hardwood floors (on the main level), central air, gas fireplace, and oversized windows that fill the home with natural light. The large covered deck upstairs is accessible from both the living room and dining room. The spacious primary bedroom features a 5-piece ensuite and walk-in closet, complemented by two additional bedrooms on the main level. Downstairs, in addition to the fully equipped kitchen, you'll find two bedrooms, a spacious dining/living room, separate entrance, and a generously sized covered patio. The fully fenced backyard, ample parking, abundant storage, and meticulous ownership are added bonuses! Located in the desirable Lakes Community! (id:46156)
Property Details
|
MLS® Number
|
10308445 |
|
Property Type
|
Single Family |
|
Neigbourhood
|
Lake Country North West |
|
Amenities Near By
|
Park, Recreation, Schools, Shopping |
|
Community Features
|
Family Oriented |
|
Features
|
Level Lot, Central Island, Balcony |
|
Parking Space Total
|
6 |
|
View Type
|
Mountain View, View (panoramic) |
|
Water Front Type
|
Waterfront Nearby |
Building
|
Bathroom Total
|
4 |
|
Bedrooms Total
|
5 |
|
Appliances
|
Refrigerator, Dishwasher, Dryer, Range - Electric, Microwave, Oven, Hood Fan, Washer, Washer & Dryer |
|
Architectural Style
|
Ranch |
|
Basement Type
|
Full |
|
Constructed Date
|
2008 |
|
Construction Style Attachment
|
Detached |
|
Cooling Type
|
Central Air Conditioning, Heat Pump |
|
Exterior Finish
|
Other, Stone |
|
Fire Protection
|
Smoke Detector Only |
|
Fireplace Fuel
|
Gas |
|
Fireplace Present
|
Yes |
|
Fireplace Type
|
Unknown |
|
Flooring Type
|
Carpeted, Hardwood, Tile |
|
Half Bath Total
|
1 |
|
Heating Type
|
Forced Air, Heat Pump, See Remarks |
|
Roof Material
|
Asphalt Shingle |
|
Roof Style
|
Unknown |
|
Stories Total
|
2 |
|
Size Interior
|
3786 Sqft |
|
Type
|
House |
|
Utility Water
|
Municipal Water |
Parking
Land
|
Access Type
|
Easy Access |
|
Acreage
|
No |
|
Fence Type
|
Fence |
|
Land Amenities
|
Park, Recreation, Schools, Shopping |
|
Landscape Features
|
Landscaped, Level, Underground Sprinkler |
|
Sewer
|
Municipal Sewage System |
|
Size Irregular
|
0.19 |
|
Size Total
|
0.19 Ac|under 1 Acre |
|
Size Total Text
|
0.19 Ac|under 1 Acre |
|
Zoning Type
|
Unknown |
Rooms
| Level |
Type |
Length |
Width |
Dimensions |
|
Basement |
Utility Room |
|
|
10'1'' x 6'6'' |
|
Basement |
Storage |
|
|
13'6'' x 9'7'' |
|
Basement |
Storage |
|
|
15'5'' x 6'10'' |
|
Basement |
Kitchen |
|
|
18'3'' x 19'3'' |
|
Basement |
Family Room |
|
|
17'11'' x 21'11'' |
|
Basement |
Dining Room |
|
|
13'9'' x 17'5'' |
|
Basement |
Bedroom |
|
|
9'10'' x 15'10'' |
|
Basement |
Bedroom |
|
|
18'8'' x 17'3'' |
|
Basement |
4pc Bathroom |
|
|
7'11'' x 8'4'' |
|
Main Level |
Primary Bedroom |
|
|
19'4'' x 18'0'' |
|
Main Level |
Living Room |
|
|
15'0'' x 17'7'' |
|
Main Level |
Laundry Room |
|
|
8'1'' x 7'1'' |
|
Main Level |
Kitchen |
|
|
13'9'' x 21'4'' |
|
Main Level |
Dining Room |
|
|
15'4'' x 20'0'' |
|
Main Level |
Bedroom |
|
|
10'8'' x 11'0'' |
|
Main Level |
Bedroom |
|
|
10'11'' x 12'2'' |
|
Main Level |
5pc Ensuite Bath |
|
|
9'4'' x 10'3'' |
|
Main Level |
4pc Bathroom |
|
|
7'0'' x 7'10'' |
|
Main Level |
2pc Bathroom |
|
|
3'1'' x 7'0'' |
https://www.realtor.ca/real-estate/26679396/12815-shoreline-drive-lake-country-lake-country-north-west


