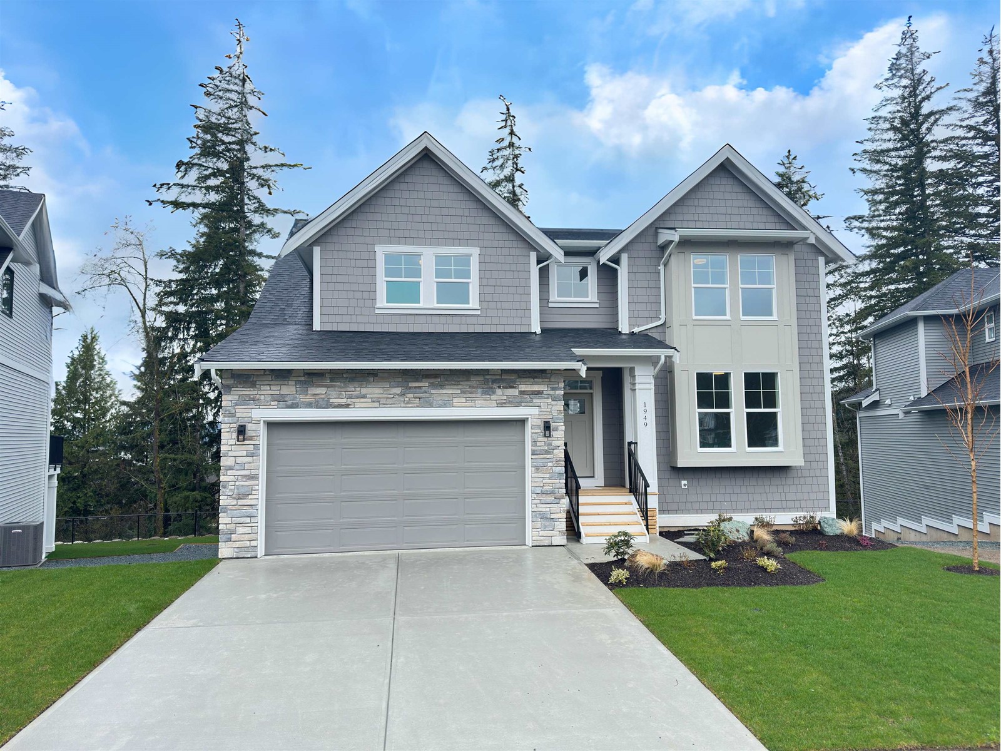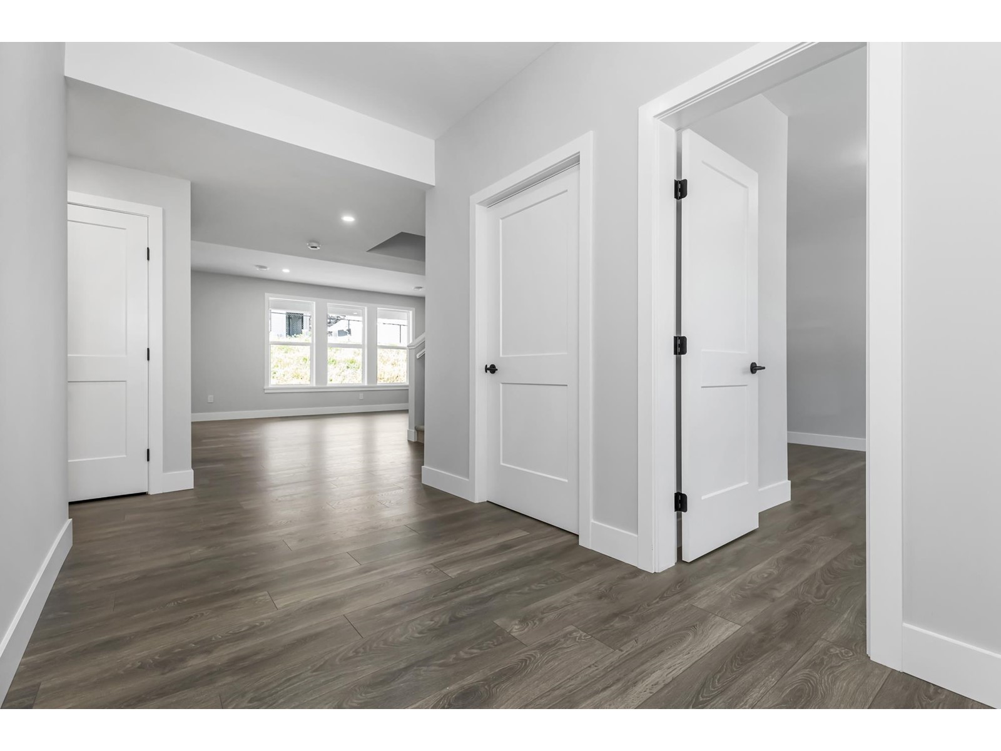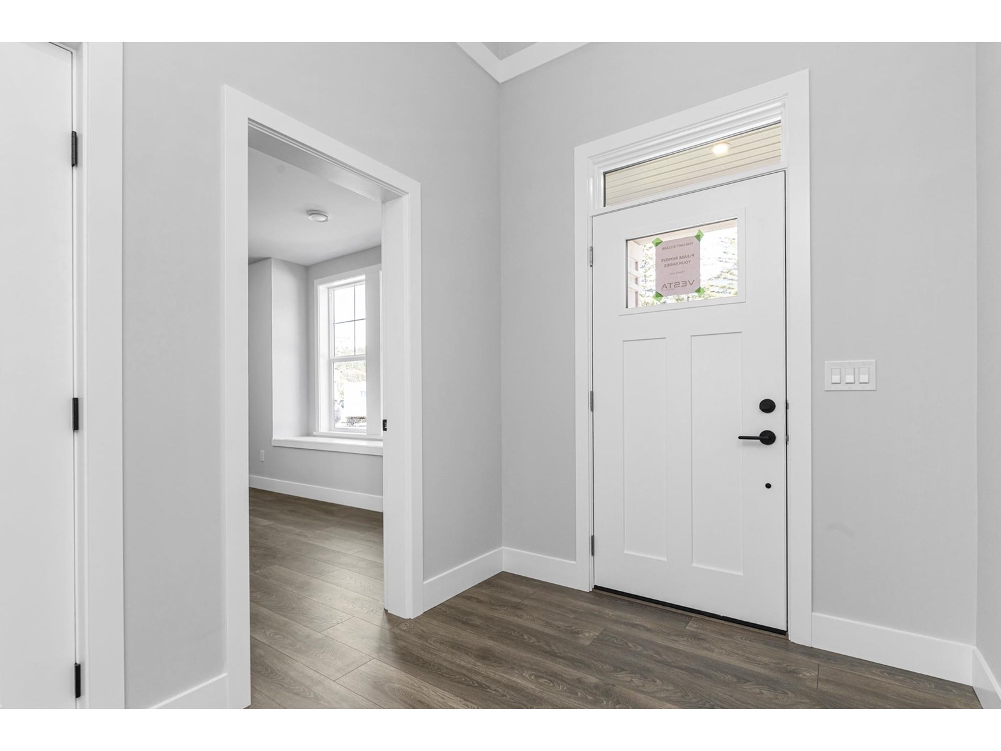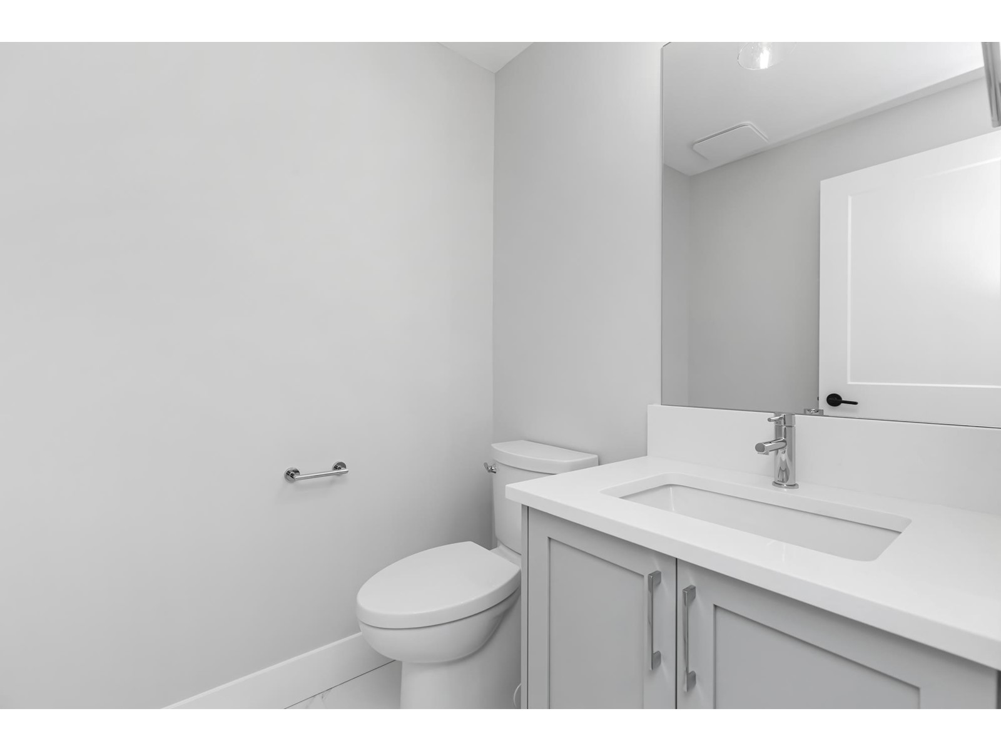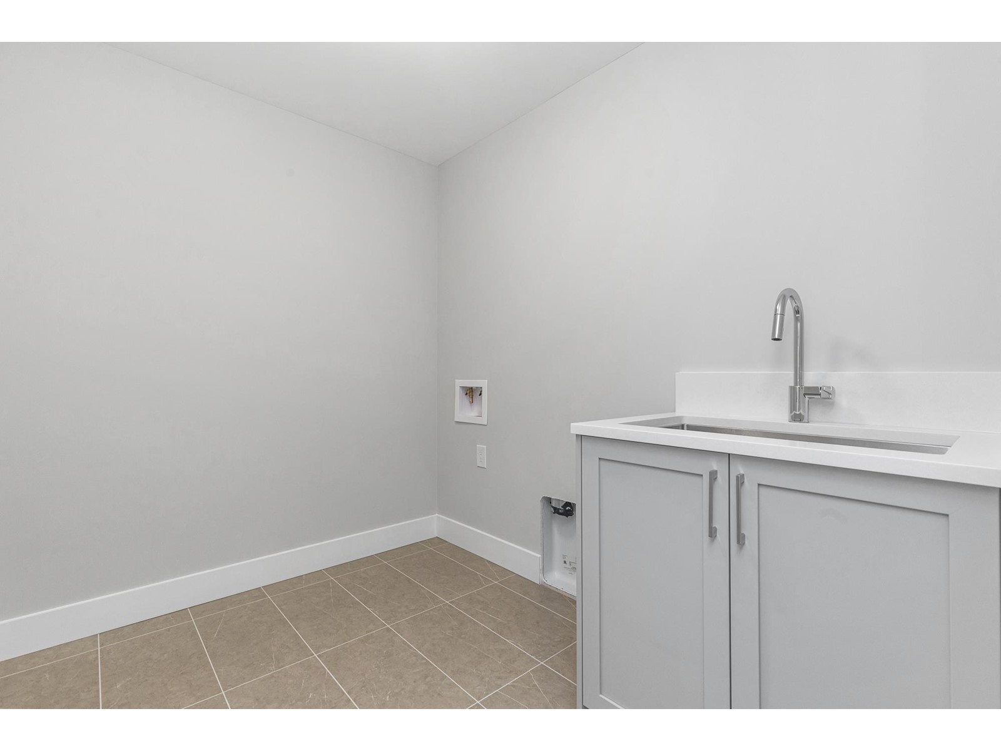4 Bedroom
4 Bathroom
3,040 ft2
Fireplace
Central Air Conditioning
Heat Pump
$1,199,900
BRAND NEW! 1/2/5/10 YEAR WARRANTY. This stunning Siskin plan built by PRESTIGOUS VESTA PROPERTIES offering 4 bedrooms upstairs, 3.5 bathrooms, (2 ensuites, one w/ heated floors), Office on main, LARGE ISLAND, pantry, plus an unfinished walk-out basement ready for your ideas. Thoughtfully designed with stainless steel appliances, A/C W/HEAT PUMP, and a roughed-in elevator, this home blends modern comfort with natural beauty. Nestled in the mountains, Harrison Highlands is a peaceful community surrounded by scenic trails and breathtaking views, perfect for those who love the outdoors. Whether you hike, bike, or simply want to enjoy the serene setting, this is a place where nature and community come together. Move-in ready! EV plug in GARAGE. Open to view Friday-Sunday, 12-4 PM (id:46156)
Property Details
|
MLS® Number
|
R2978865 |
|
Property Type
|
Single Family |
|
View Type
|
Mountain View |
Building
|
Bathroom Total
|
4 |
|
Bedrooms Total
|
4 |
|
Amenities
|
Laundry - In Suite |
|
Appliances
|
Dishwasher, Refrigerator, Stove |
|
Basement Development
|
Unfinished |
|
Basement Type
|
Unknown (unfinished) |
|
Constructed Date
|
2025 |
|
Construction Style Attachment
|
Detached |
|
Cooling Type
|
Central Air Conditioning |
|
Fireplace Present
|
Yes |
|
Fireplace Total
|
1 |
|
Heating Fuel
|
Electric |
|
Heating Type
|
Heat Pump |
|
Stories Total
|
3 |
|
Size Interior
|
3,040 Ft2 |
|
Type
|
House |
Parking
Land
|
Acreage
|
No |
|
Size Frontage
|
60 Ft |
|
Size Irregular
|
12916.69 |
|
Size Total
|
12916.69 Sqft |
|
Size Total Text
|
12916.69 Sqft |
Rooms
| Level |
Type |
Length |
Width |
Dimensions |
|
Above |
Bedroom 2 |
14 ft ,9 in |
7 ft ,7 in |
14 ft ,9 in x 7 ft ,7 in |
|
Above |
Laundry Room |
7 ft |
8 ft ,5 in |
7 ft x 8 ft ,5 in |
|
Above |
Bedroom 3 |
15 ft |
11 ft ,1 in |
15 ft x 11 ft ,1 in |
|
Above |
Bedroom 4 |
11 ft ,3 in |
13 ft ,1 in |
11 ft ,3 in x 13 ft ,1 in |
|
Above |
Primary Bedroom |
20 ft ,9 in |
14 ft ,1 in |
20 ft ,9 in x 14 ft ,1 in |
|
Above |
Other |
6 ft ,9 in |
9 ft ,3 in |
6 ft ,9 in x 9 ft ,3 in |
|
Main Level |
Enclosed Porch |
6 ft |
7 ft |
6 ft x 7 ft |
|
Main Level |
Foyer |
7 ft |
12 ft |
7 ft x 12 ft |
|
Main Level |
Office |
14 ft ,9 in |
7 ft ,6 in |
14 ft ,9 in x 7 ft ,6 in |
|
Main Level |
Great Room |
19 ft ,4 in |
14 ft ,7 in |
19 ft ,4 in x 14 ft ,7 in |
|
Main Level |
Kitchen |
14 ft |
11 ft ,5 in |
14 ft x 11 ft ,5 in |
|
Main Level |
Pantry |
6 ft ,4 in |
4 ft ,1 in |
6 ft ,4 in x 4 ft ,1 in |
|
Main Level |
Dining Room |
20 ft ,9 in |
11 ft ,6 in |
20 ft ,9 in x 11 ft ,6 in |
|
Main Level |
Enclosed Porch |
21 ft ,3 in |
9 ft ,1 in |
21 ft ,3 in x 9 ft ,1 in |
https://www.realtor.ca/real-estate/28038972/1949-sparrow-hawk-place-mt-woodside-agassiz


