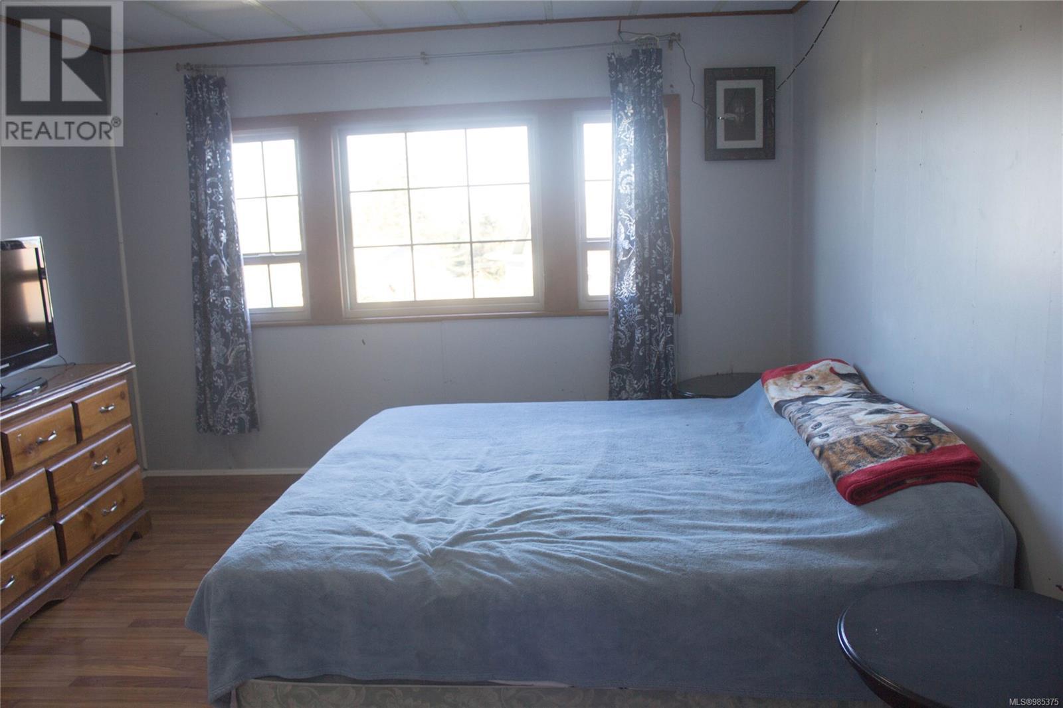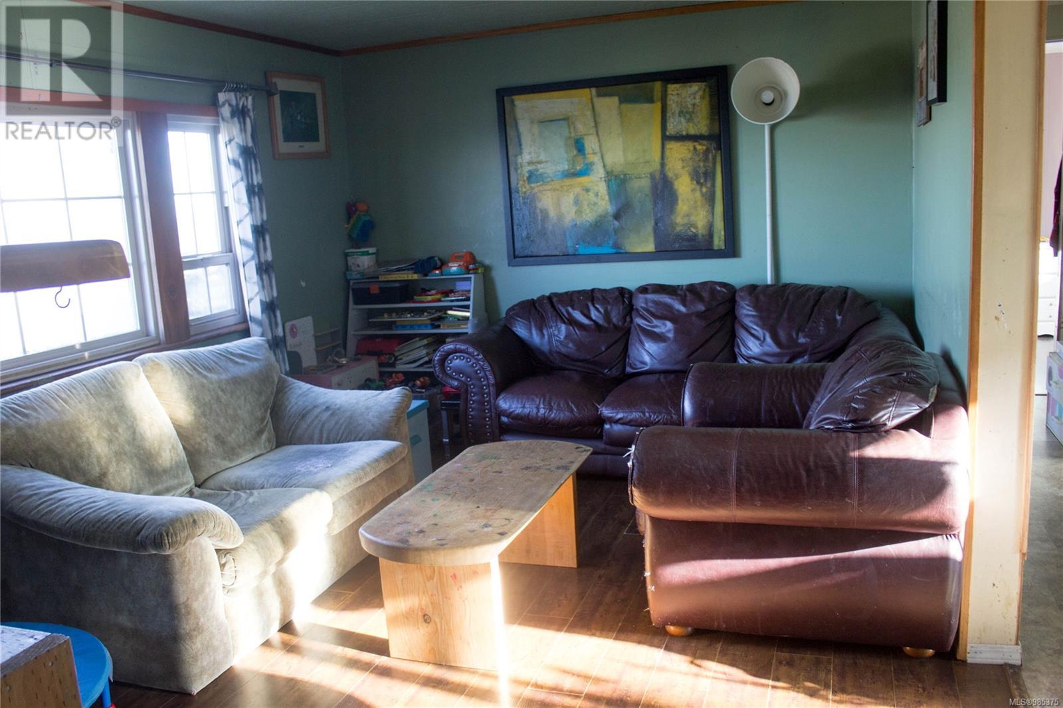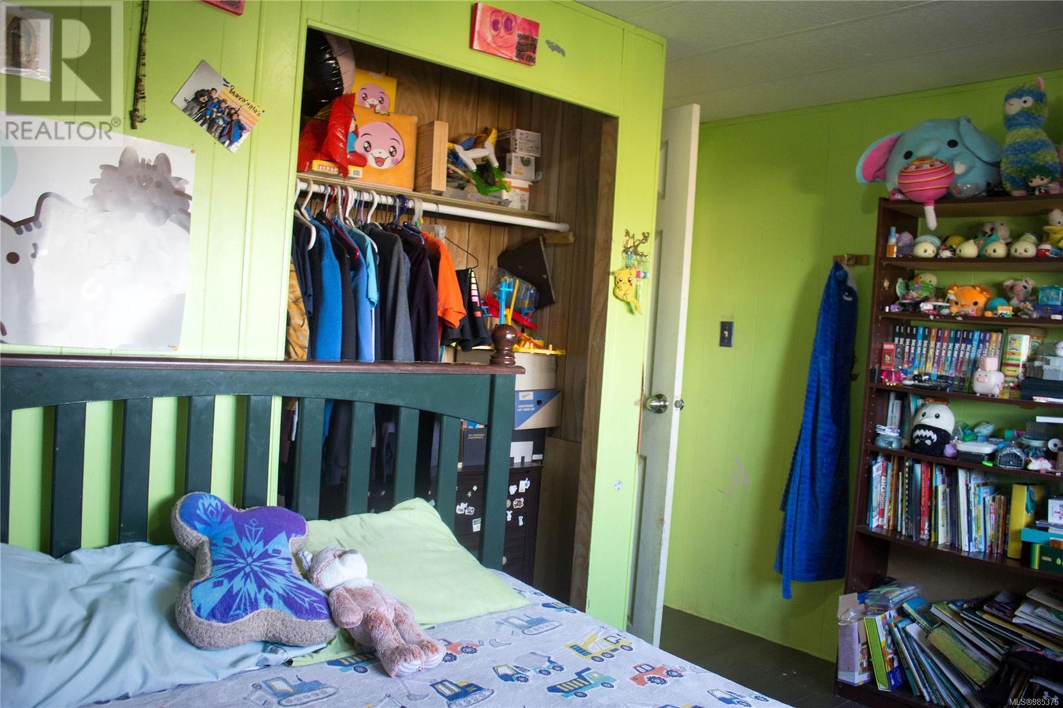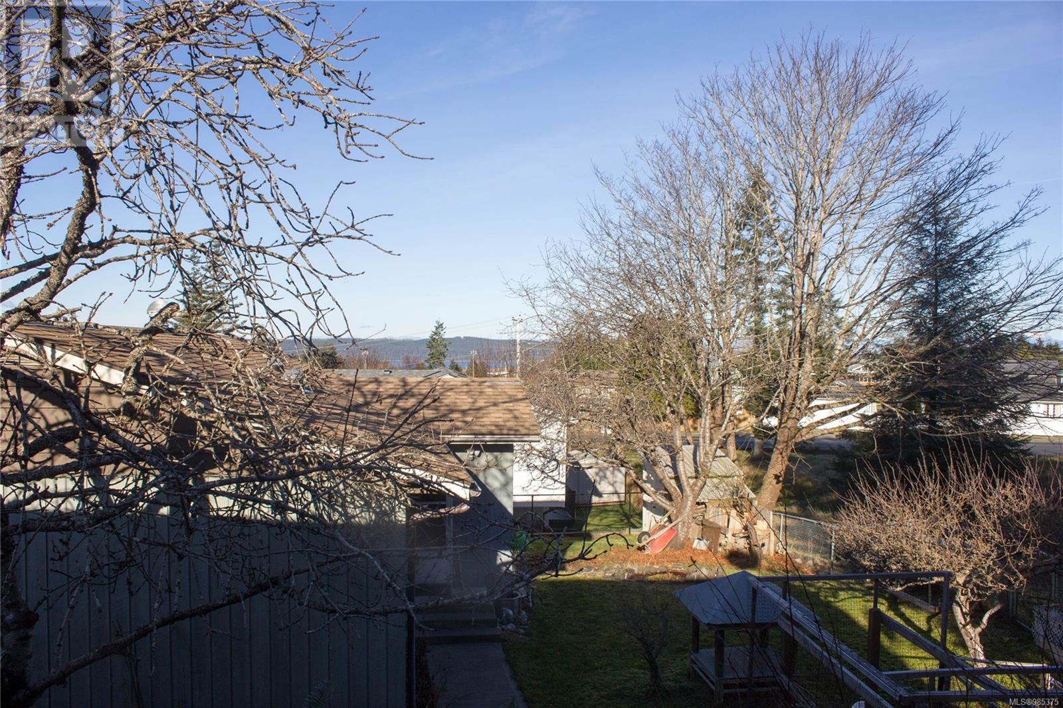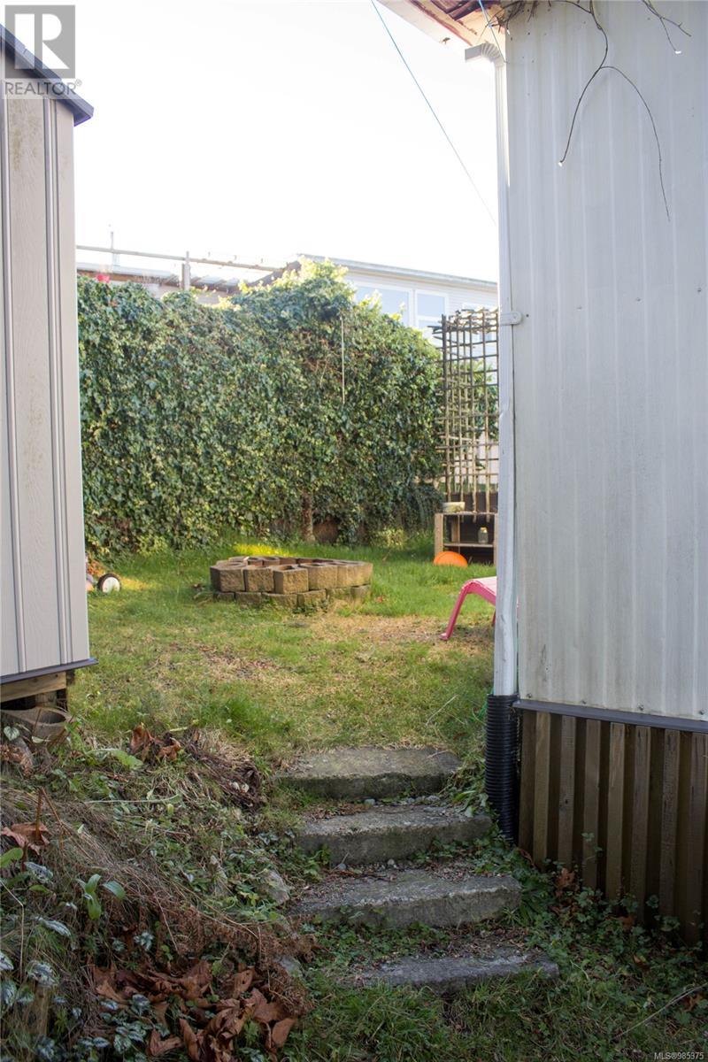4 Bedroom
2 Bathroom
1,751 ft2
None
Forced Air
$279,000
Double-wide trailer plus additon on land, nestled in picturesque Port McNeill. This 4 bedroom property features a workshop, ocean peeks, a spacious primary bedroom with a walk-in closet and a 3-piece ensuite bathroom. A lovely private southern exposed deck and garden accessible from the open-concept kitchen/eating area and plenty of natural light. The property is zoned R4 which allows for a seondary suite. Don't miss out on this affordable option to own property on the growing north island. Ronnie (Veronica) Sam Real Estate Agent Royal LePage Advance Realty Ltd. (Port Hardy) - Specializes in assisting buyers and sellers in navigating the unique North Island real estate market - Conistently prioritizes the client's best interest, using her skill,diligence, ethics and professionalism - Marketing properites to a network of buyers, real estate professionals and future consumers - Passionate about advising clients, considering their needs and ensuring smooth transactions (id:46156)
Property Details
|
MLS® Number
|
985375 |
|
Property Type
|
Single Family |
|
Neigbourhood
|
Port McNeill |
|
Features
|
Park Setting, Private Setting, Wooded Area, Other |
|
Parking Space Total
|
2 |
|
Plan
|
Vip28750 |
|
Structure
|
Shed, Workshop |
Building
|
Bathroom Total
|
2 |
|
Bedrooms Total
|
4 |
|
Appliances
|
Refrigerator, Stove, Washer, Dryer |
|
Constructed Date
|
1976 |
|
Cooling Type
|
None |
|
Heating Fuel
|
Electric |
|
Heating Type
|
Forced Air |
|
Size Interior
|
1,751 Ft2 |
|
Total Finished Area
|
1328 Sqft |
|
Type
|
Manufactured Home |
Land
|
Access Type
|
Road Access |
|
Acreage
|
No |
|
Size Irregular
|
5663 |
|
Size Total
|
5663 Sqft |
|
Size Total Text
|
5663 Sqft |
|
Zoning Description
|
R4 |
|
Zoning Type
|
Multi-family |
Rooms
| Level |
Type |
Length |
Width |
Dimensions |
|
Main Level |
Ensuite |
|
|
3-Piece |
|
Main Level |
Storage |
6 ft |
4 ft |
6 ft x 4 ft |
|
Main Level |
Storage |
|
|
3'6 x 1'9 |
|
Main Level |
Workshop |
|
|
8'9 x 4'9 |
|
Main Level |
Laundry Room |
5 ft |
|
5 ft x Measurements not available |
|
Main Level |
Kitchen |
12 ft |
|
12 ft x Measurements not available |
|
Main Level |
Eating Area |
9 ft |
|
9 ft x Measurements not available |
|
Main Level |
Entrance |
4 ft |
|
4 ft x Measurements not available |
|
Main Level |
Living Room |
|
11 ft |
Measurements not available x 11 ft |
|
Main Level |
Bathroom |
|
|
7'3 x 6'6 |
|
Main Level |
Bedroom |
|
10 ft |
Measurements not available x 10 ft |
|
Main Level |
Bedroom |
8 ft |
12 ft |
8 ft x 12 ft |
|
Main Level |
Bedroom |
|
10 ft |
Measurements not available x 10 ft |
|
Main Level |
Primary Bedroom |
|
14 ft |
Measurements not available x 14 ft |
https://www.realtor.ca/real-estate/27837199/2380-camosun-cres-port-mcneill-port-mcneill













