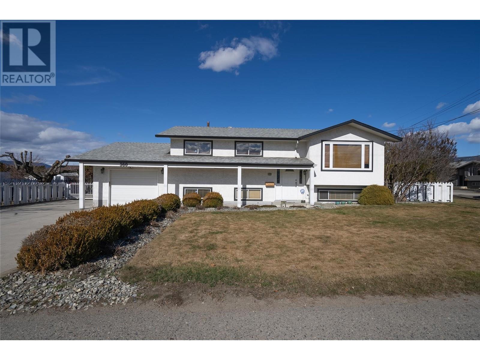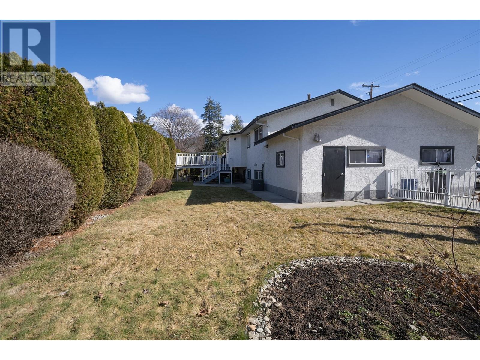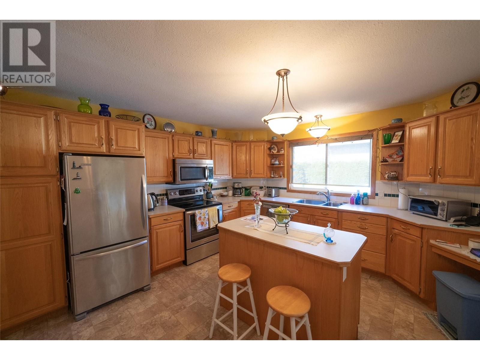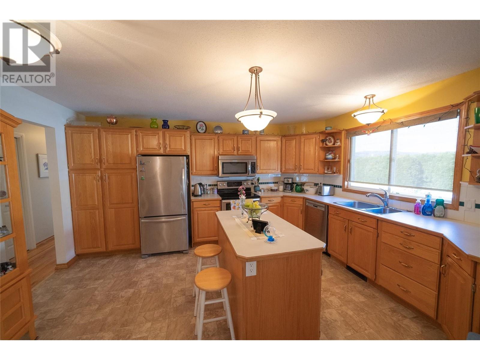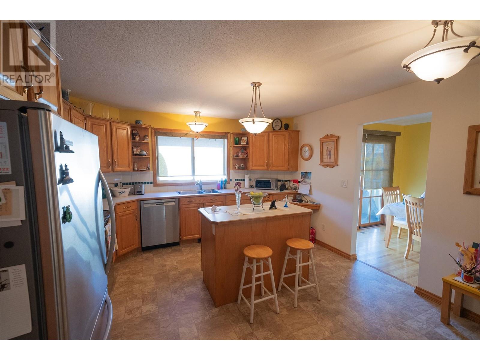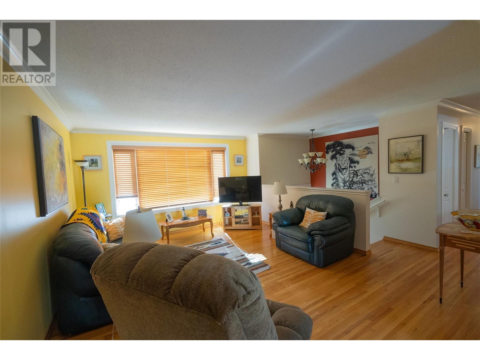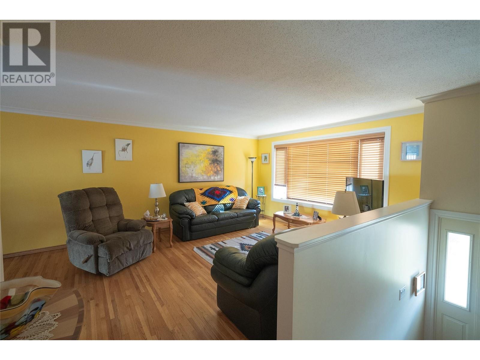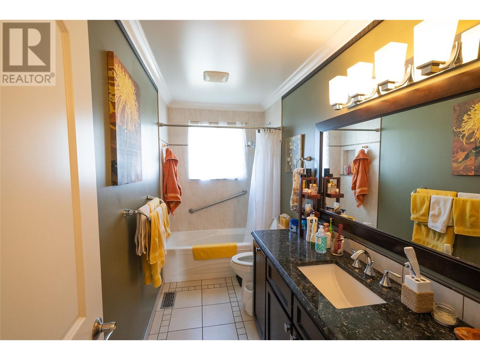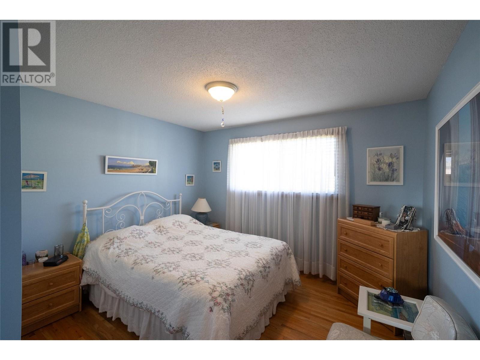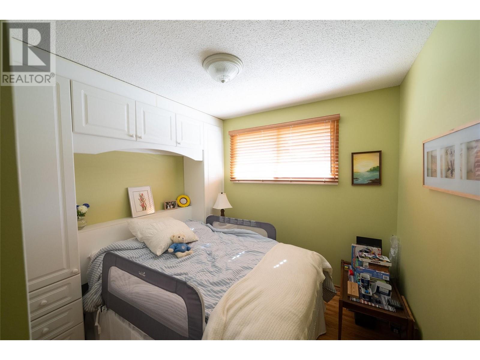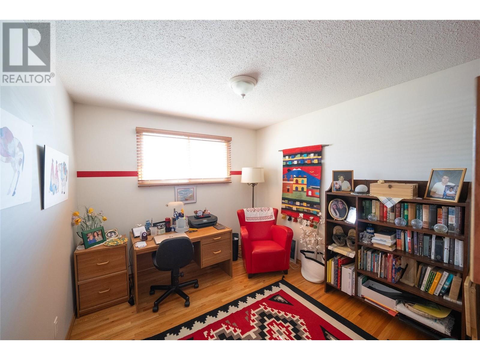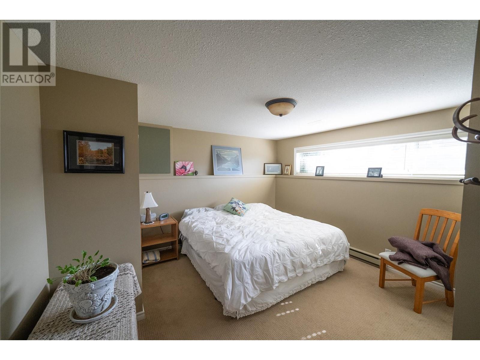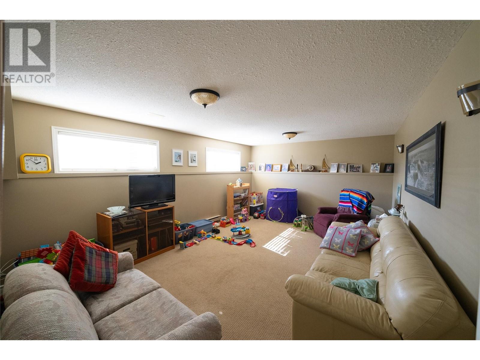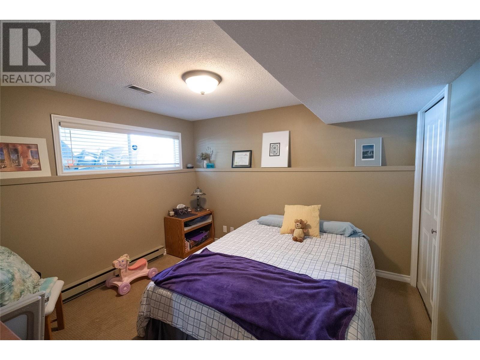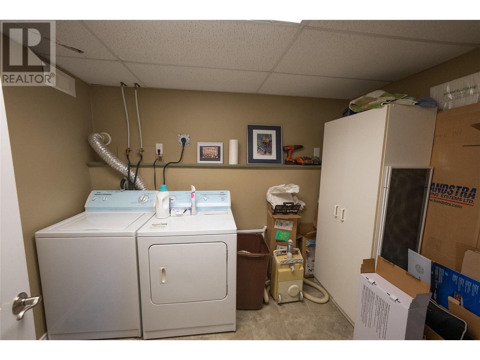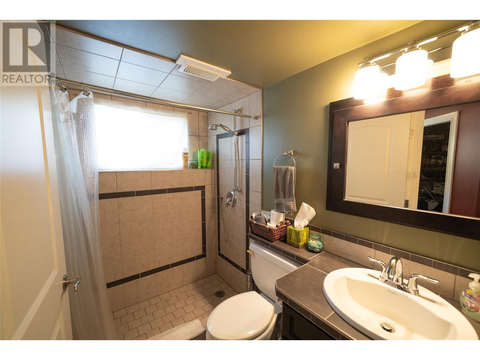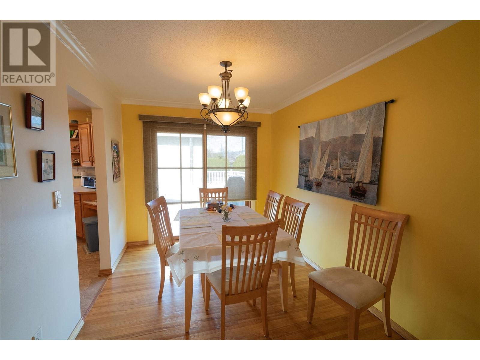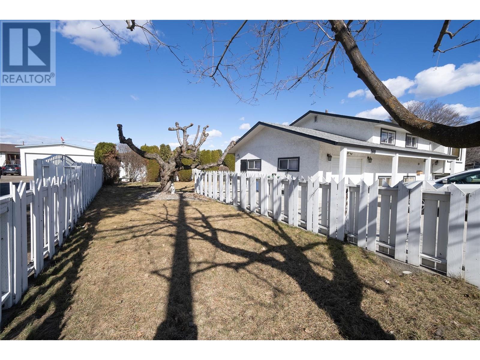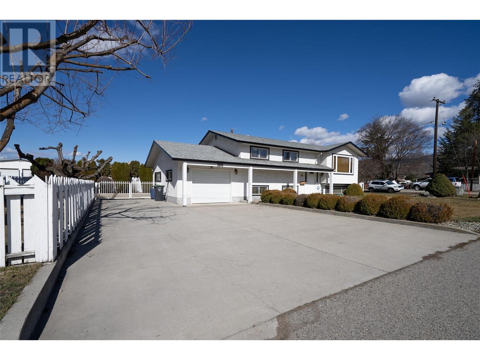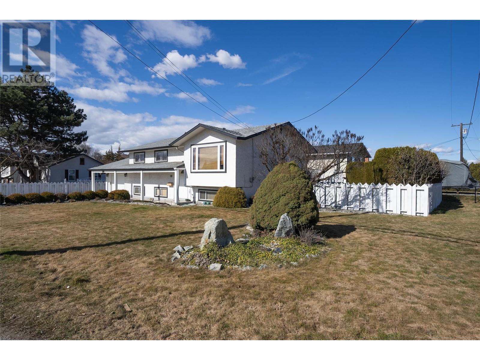5 Bedroom
2 Bathroom
2,100 ft2
Central Air Conditioning
Baseboard Heaters, Forced Air, See Remarks
Underground Sprinkler
$1,035,000
Nice corner lot on McCurdy Rd. Property is part of a land assembly and is being sold as part of the assembly. (id:46156)
Property Details
|
MLS® Number
|
10306820 |
|
Property Type
|
Single Family |
|
Neigbourhood
|
Rutland North |
|
Features
|
Central Island |
|
Parking Space Total
|
1 |
Building
|
Bathroom Total
|
2 |
|
Bedrooms Total
|
5 |
|
Appliances
|
Refrigerator, Dishwasher, Dryer, Range - Electric, Washer |
|
Basement Type
|
Full |
|
Constructed Date
|
1971 |
|
Construction Style Attachment
|
Detached |
|
Cooling Type
|
Central Air Conditioning |
|
Flooring Type
|
Carpeted, Hardwood, Tile, Vinyl |
|
Heating Fuel
|
Electric |
|
Heating Type
|
Baseboard Heaters, Forced Air, See Remarks |
|
Roof Material
|
Asphalt Shingle |
|
Roof Style
|
Unknown |
|
Stories Total
|
2 |
|
Size Interior
|
2,100 Ft2 |
|
Type
|
House |
|
Utility Water
|
Irrigation District |
Parking
|
See Remarks
|
|
|
Attached Garage
|
1 |
Land
|
Acreage
|
No |
|
Fence Type
|
Fence |
|
Landscape Features
|
Underground Sprinkler |
|
Sewer
|
Municipal Sewage System |
|
Size Frontage
|
90 Ft |
|
Size Irregular
|
0.22 |
|
Size Total
|
0.22 Ac|under 1 Acre |
|
Size Total Text
|
0.22 Ac|under 1 Acre |
|
Zoning Type
|
Unknown |
Rooms
| Level |
Type |
Length |
Width |
Dimensions |
|
Basement |
Laundry Room |
|
|
7'9'' x 9'11'' |
|
Basement |
Family Room |
|
|
12'10'' x 18'5'' |
|
Basement |
Full Bathroom |
|
|
7'4'' x 4'11'' |
|
Basement |
Bedroom |
|
|
10'10'' x 10'11'' |
|
Basement |
Bedroom |
|
|
12'9'' x 10'8'' |
|
Main Level |
4pc Bathroom |
|
|
10'10'' x 4'11'' |
|
Main Level |
Bedroom |
|
|
8'2'' x 9'0'' |
|
Main Level |
Bedroom |
|
|
9'11'' x 9'7'' |
|
Main Level |
Primary Bedroom |
|
|
11'7'' x 10'3'' |
|
Main Level |
Kitchen |
|
|
14'11'' x 12'11'' |
|
Main Level |
Dining Room |
|
|
8'6'' x 11'4'' |
|
Main Level |
Living Room |
|
|
13'4'' x 11'2'' |
https://www.realtor.ca/real-estate/26673286/360-mccurdy-road-kelowna-rutland-north


