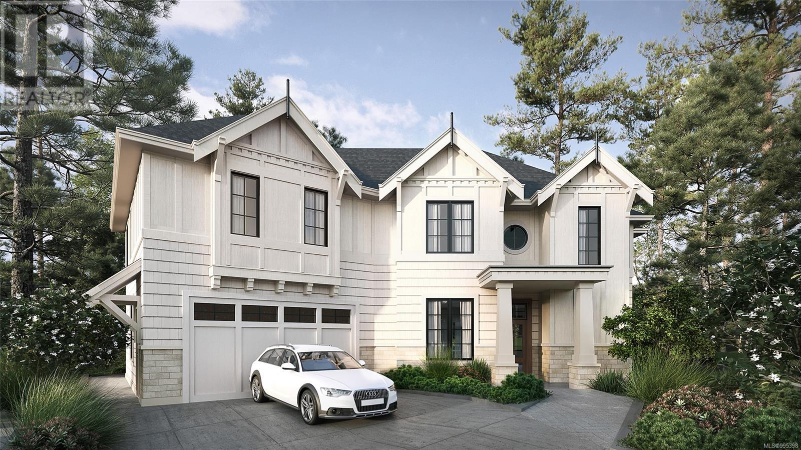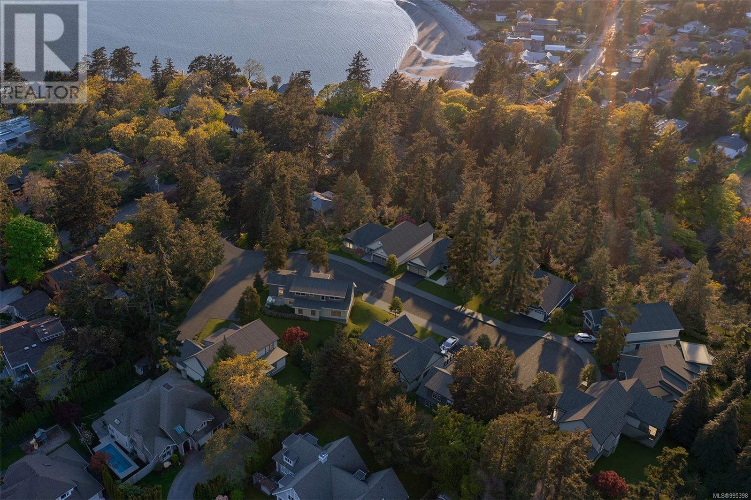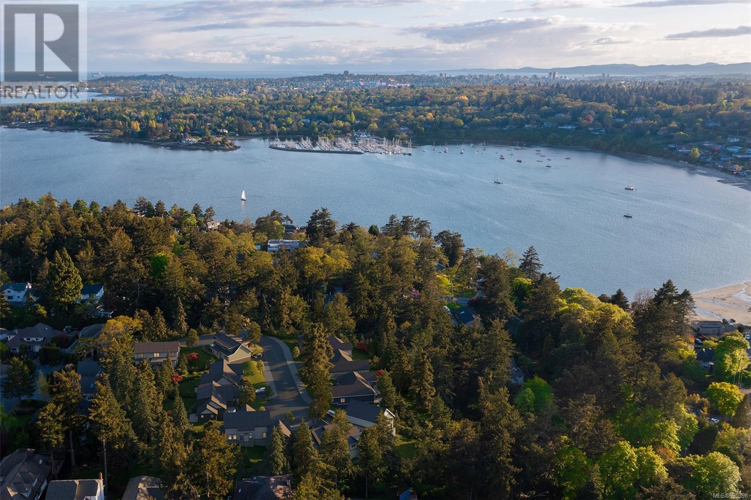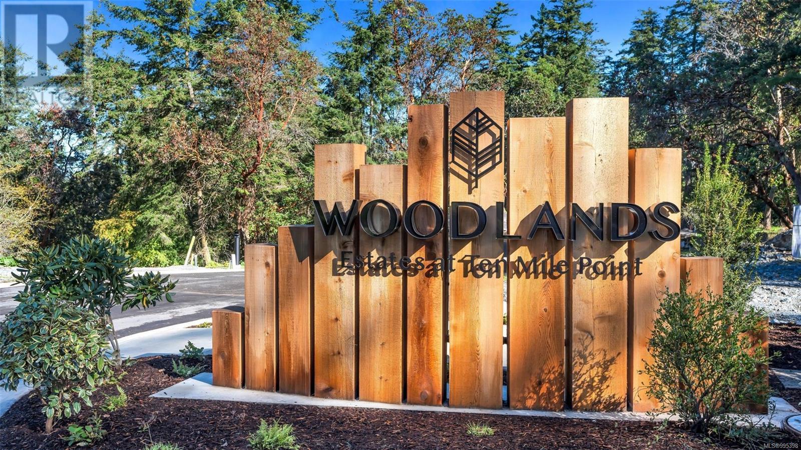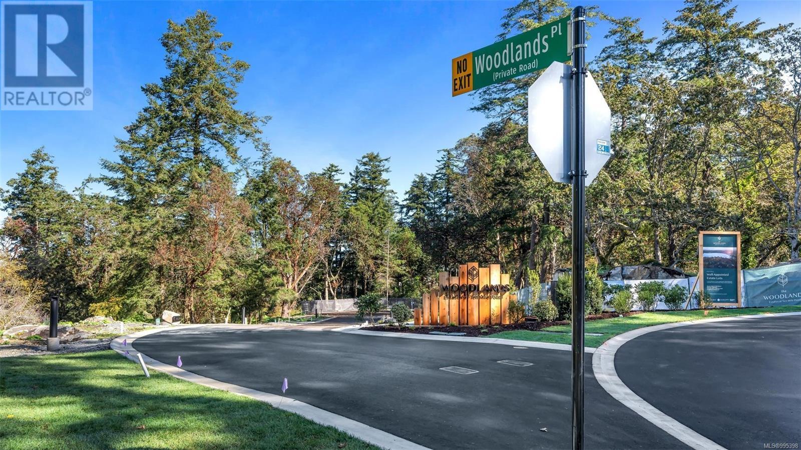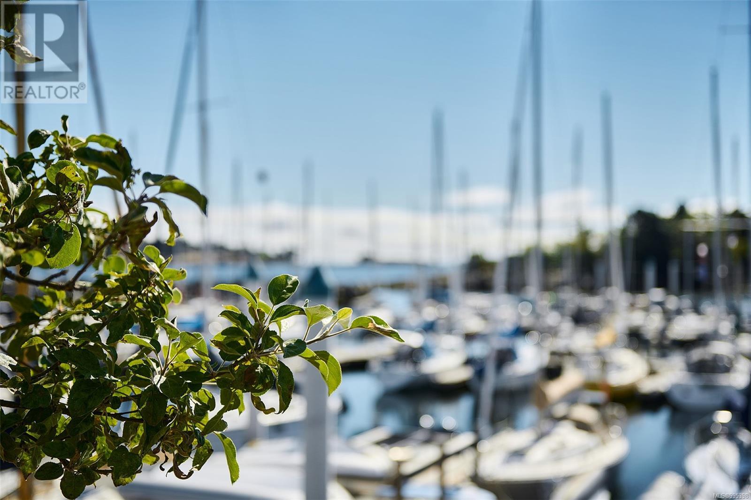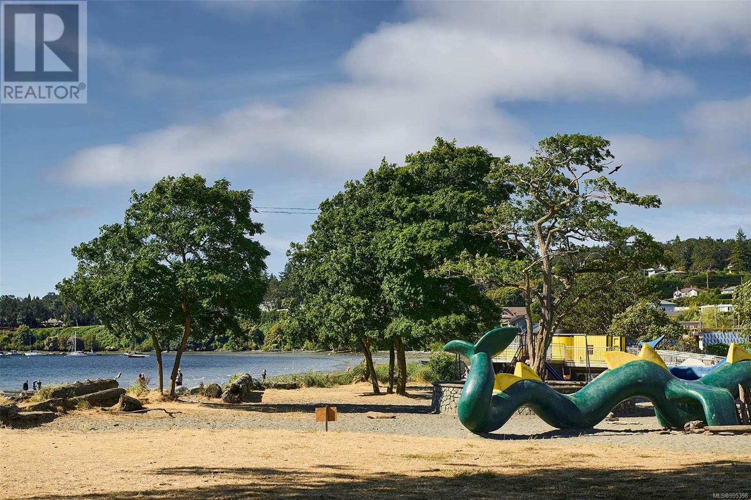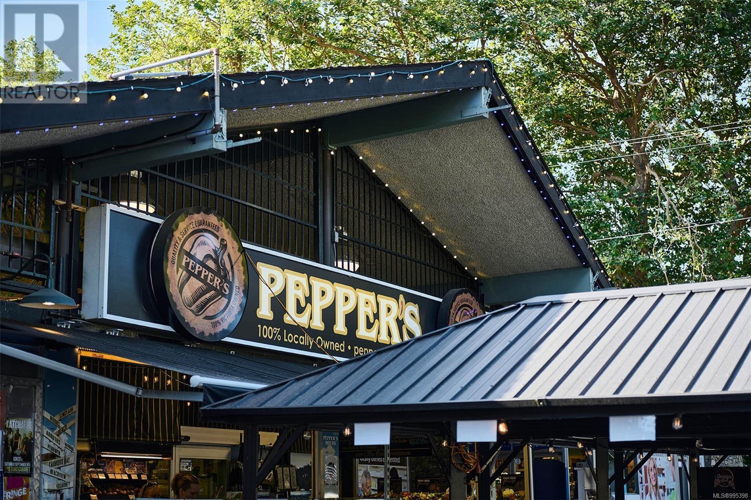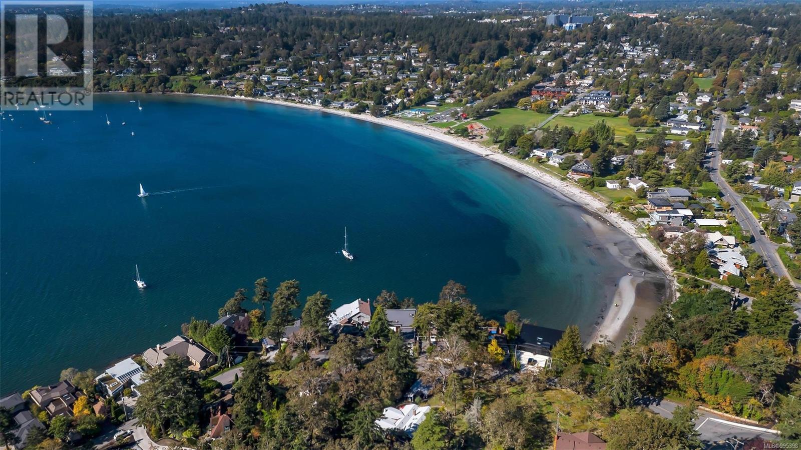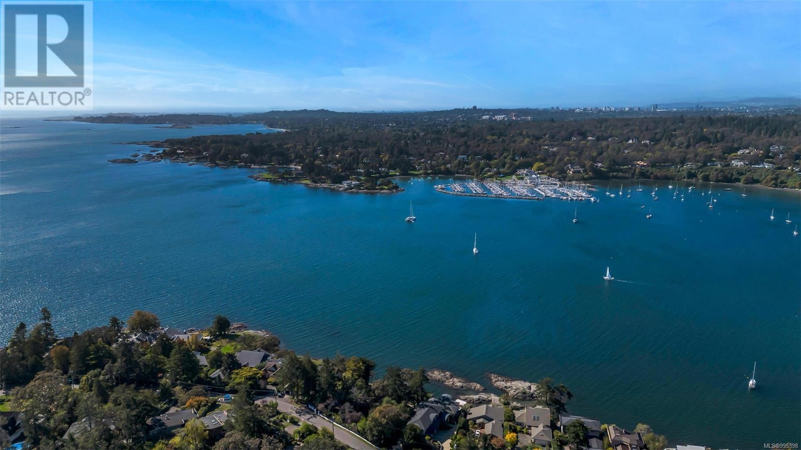5 Bedroom
4 Bathroom
3,775 ft2
Fireplace
Air Conditioned
Heat Pump
$3,800,000Maintenance,
$92.59 Monthly
Envisioned through a collaboration between award-winning Abstract Developments and Patriot Homes, this exceptional property offers a rare opportunity to customize your home during construction. Situated in the established, nature-oriented Woodlands Estates and designed with 3 beds and 2.5 baths in the main home, plus a full 2-bed, 1-bath secondary suite, this property blends contemporary living with traditional arts and crafts elegance. Thoughtful landscaping provides privacy and serenity, surrounded by a tree-lined enclave with an oversized entertaining/lounge area, outdoor kitchen, and fire pit. An exceptionally refined transitional interior by Nygaard Interiors offers a timeless aesthetic, creating light and airy spaces with voluminous 10-foot and coffered ceilings, a double-height entry, and elegant details throughout. Boasting a coveted location in the established Ten Mile Point neighbourhood, this home is steps from the beach and moments to Cadboro Bay Village, Gyro Park, UVic, and more. (id:46156)
Property Details
|
MLS® Number
|
995398 |
|
Property Type
|
Single Family |
|
Neigbourhood
|
Ten Mile Point |
|
Community Features
|
Pets Allowed, Family Oriented |
|
Parking Space Total
|
4 |
|
Plan
|
Eps10585 |
Building
|
Bathroom Total
|
4 |
|
Bedrooms Total
|
5 |
|
Constructed Date
|
2025 |
|
Cooling Type
|
Air Conditioned |
|
Fireplace Present
|
Yes |
|
Fireplace Total
|
1 |
|
Heating Type
|
Heat Pump |
|
Size Interior
|
3,775 Ft2 |
|
Total Finished Area
|
3775 Sqft |
|
Type
|
House |
Parking
Land
|
Acreage
|
No |
|
Size Irregular
|
10409 |
|
Size Total
|
10409 Sqft |
|
Size Total Text
|
10409 Sqft |
|
Zoning Type
|
Residential |
Rooms
| Level |
Type |
Length |
Width |
Dimensions |
|
Second Level |
Kitchen |
|
|
13'6 x 6'6 |
|
Second Level |
Bathroom |
|
|
4-Piece |
|
Second Level |
Bedroom |
|
|
8'10 x 10'4 |
|
Second Level |
Bedroom |
|
|
8'10 x 10'4 |
|
Second Level |
Living Room |
|
|
15'6 x 13'6 |
|
Second Level |
Bedroom |
|
|
12'5 x 11'3 |
|
Second Level |
Bedroom |
|
|
10'0 x 12'4 |
|
Second Level |
Bathroom |
|
|
4-Piece |
|
Second Level |
Ensuite |
|
|
5-Piece |
|
Second Level |
Primary Bedroom |
|
|
13'6 x 15'6 |
|
Main Level |
Office |
|
|
10'0 x 14'7 |
|
Main Level |
Bathroom |
|
|
2-Piece |
|
Main Level |
Great Room |
|
|
16'0 x 15'7 |
|
Main Level |
Dining Room |
|
|
13'7 x 13'8 |
|
Main Level |
Kitchen |
|
|
16'0 x 13'8 |
https://www.realtor.ca/real-estate/28290164/3915-woodlands-pl-saanich-ten-mile-point


