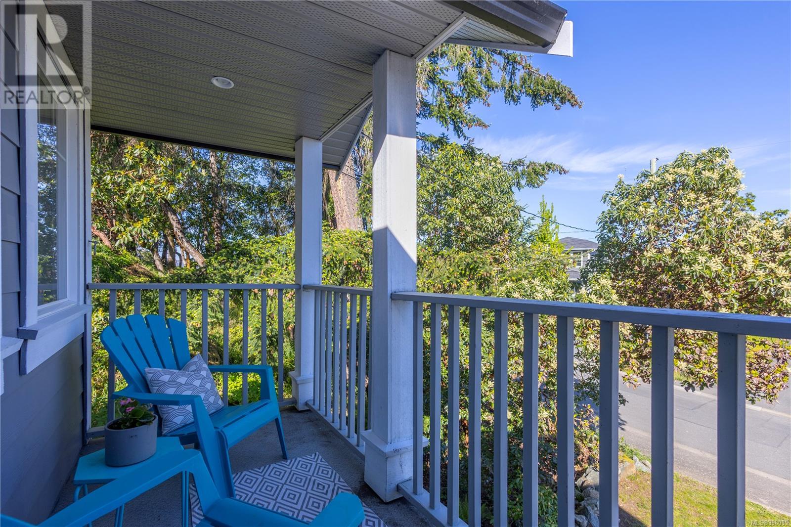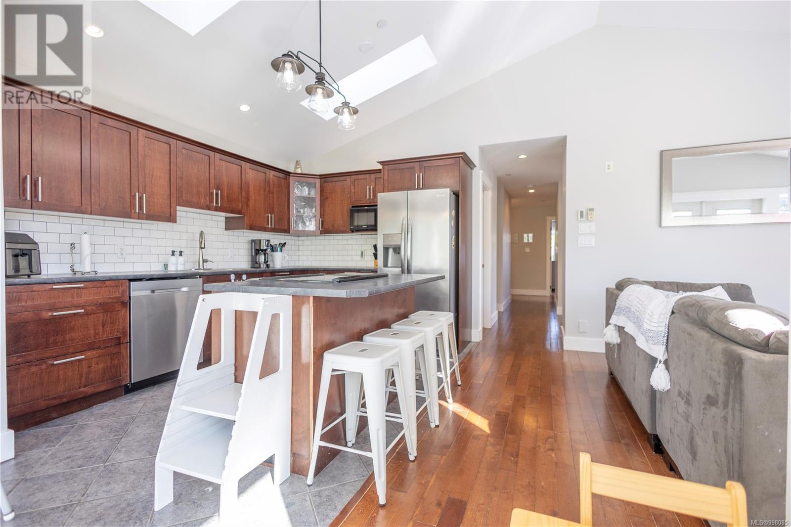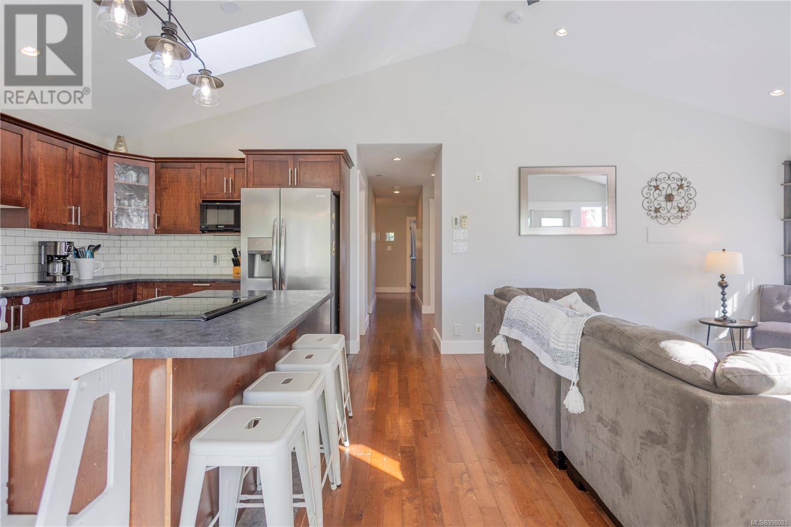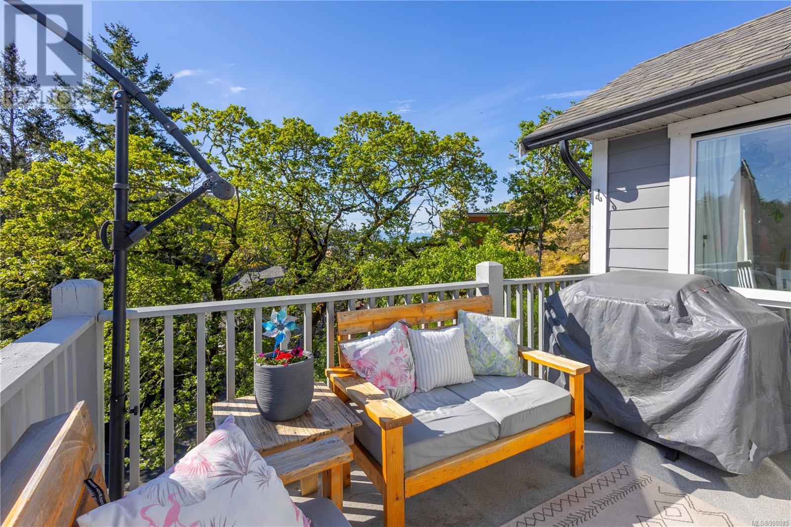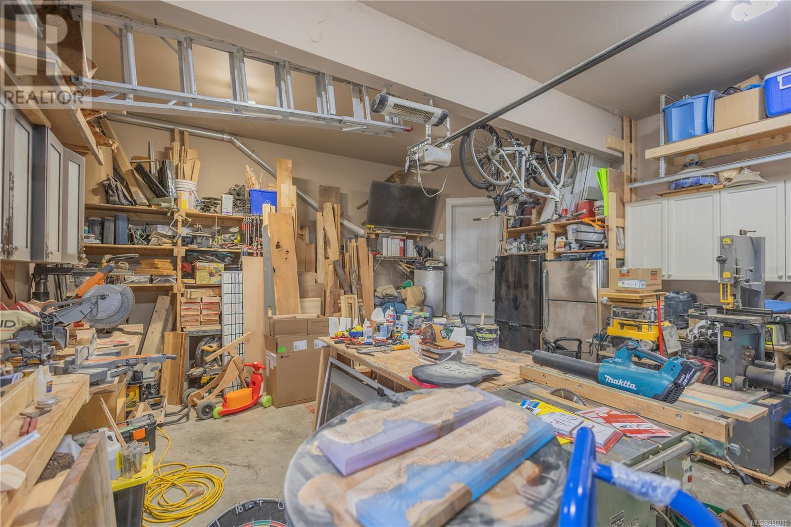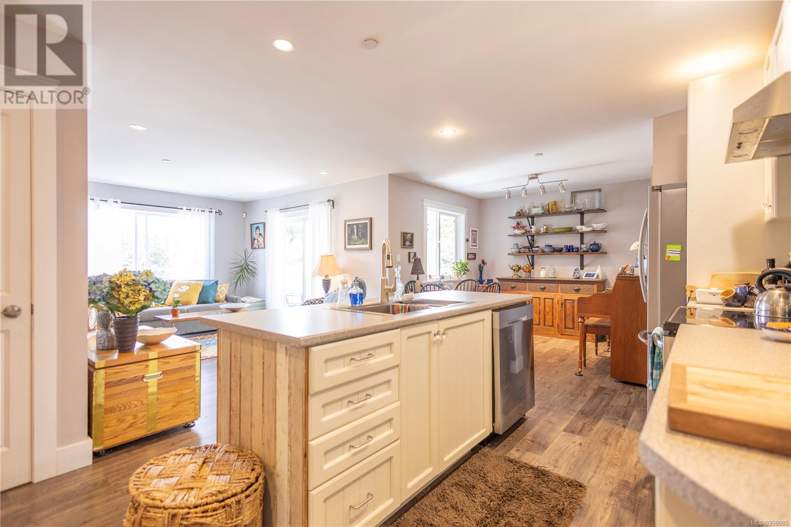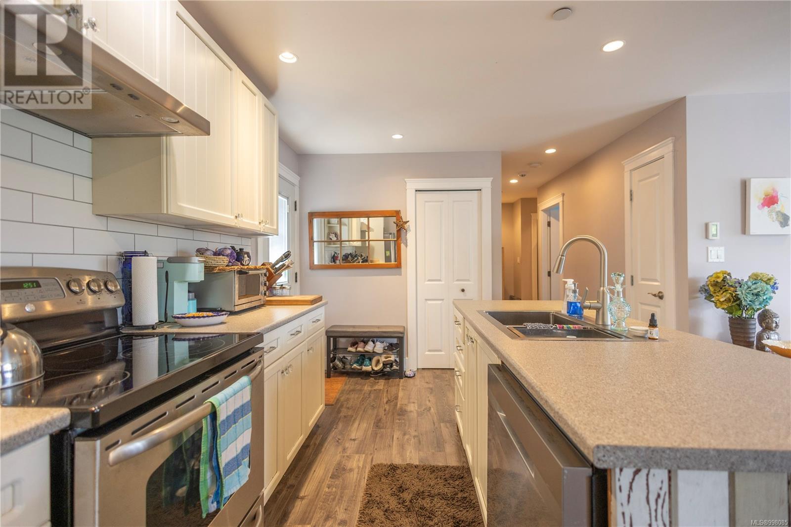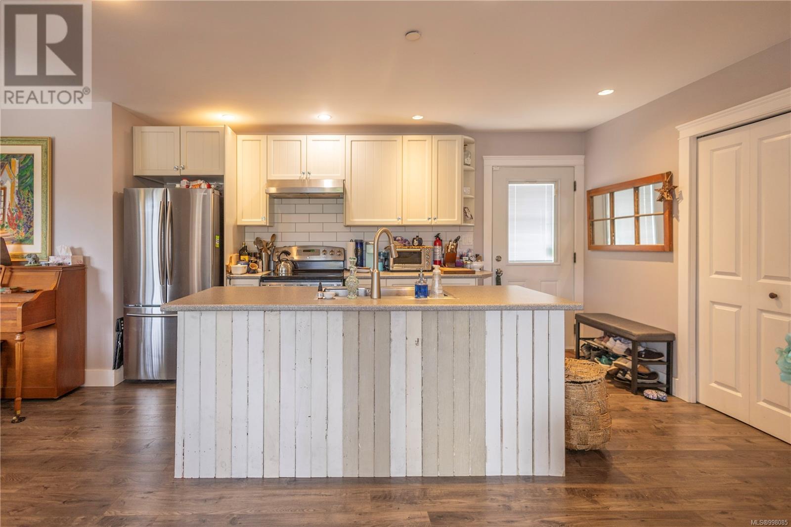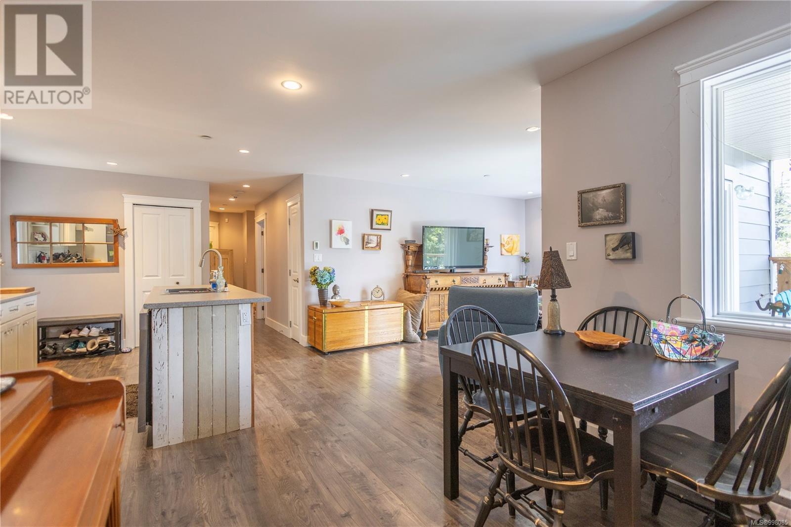5 Bedroom
3 Bathroom
2,942 ft2
Other
None
Baseboard Heaters
$1,149,000
Spacious and versatile, this 2008-built family home offers room for everyone—with a generous 3-bedroom, 2-bath main level and a fully self-contained 2-bedroom suite below. The upper floor features an open layout, primary bedroom with ensuite soaker tub, private balcony, and a second rear balcony with ocean and mountain glimpses. The lower suite is bright and roomy with its own balcony, ideal for extended family or rental income. Enjoy the convenience of an over-height double garage and a full crawlspace for abundant storage. Tucked away for privacy yet just minutes to downtown Langford, Millstream Village, parks, and recreation. A low-maintenance property offering flexible living in a prime location. (id:46156)
Property Details
|
MLS® Number
|
998085 |
|
Property Type
|
Single Family |
|
Neigbourhood
|
Mill Hill |
|
Features
|
Private Setting, Irregular Lot Size, Rocky |
|
Parking Space Total
|
4 |
|
Plan
|
Vip80679 |
|
View Type
|
Mountain View, Ocean View, Valley View |
Building
|
Bathroom Total
|
3 |
|
Bedrooms Total
|
5 |
|
Architectural Style
|
Other |
|
Constructed Date
|
2008 |
|
Cooling Type
|
None |
|
Heating Fuel
|
Electric |
|
Heating Type
|
Baseboard Heaters |
|
Size Interior
|
2,942 Ft2 |
|
Total Finished Area
|
2283 Sqft |
|
Type
|
House |
Land
|
Acreage
|
No |
|
Size Irregular
|
5663 |
|
Size Total
|
5663 Sqft |
|
Size Total Text
|
5663 Sqft |
|
Zoning Type
|
Residential |
Rooms
| Level |
Type |
Length |
Width |
Dimensions |
|
Lower Level |
Bedroom |
|
|
11' x 10' |
|
Lower Level |
Bathroom |
|
|
5-Piece |
|
Lower Level |
Primary Bedroom |
|
|
12' x 10' |
|
Lower Level |
Kitchen |
|
|
15' x 7' |
|
Lower Level |
Dining Room |
|
|
10' x 9' |
|
Lower Level |
Living Room |
|
|
15' x 11' |
|
Lower Level |
Entrance |
|
|
10' x 6' |
|
Main Level |
Laundry Room |
|
|
8' x 5' |
|
Main Level |
Ensuite |
|
|
5-Piece |
|
Main Level |
Bedroom |
|
|
11' x 10' |
|
Main Level |
Bedroom |
|
|
11' x 10' |
|
Main Level |
Bathroom |
|
|
5-Piece |
|
Main Level |
Primary Bedroom |
|
|
15' x 15' |
|
Main Level |
Kitchen |
|
|
12' x 9' |
|
Main Level |
Dining Room |
|
|
10' x 9' |
|
Main Level |
Living Room |
|
|
14' x 11' |
https://www.realtor.ca/real-estate/28283326/520-langvista-dr-langford-mill-hill














