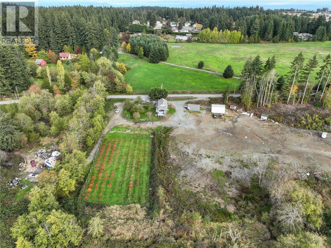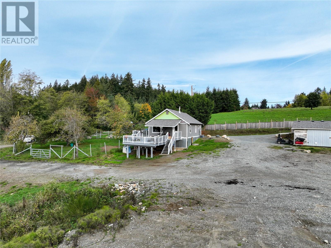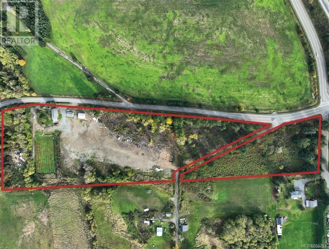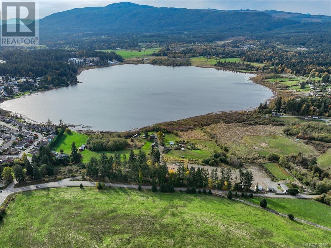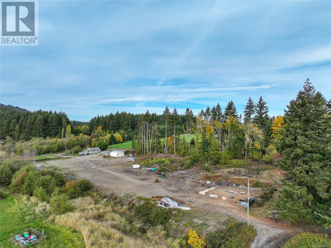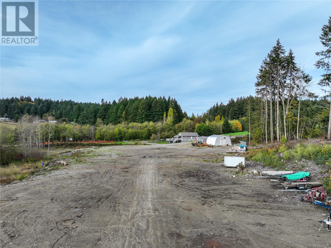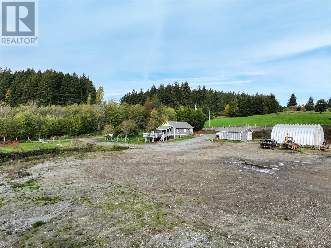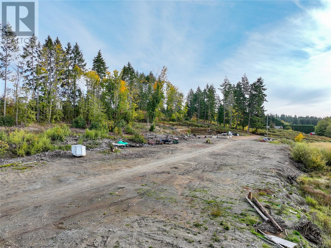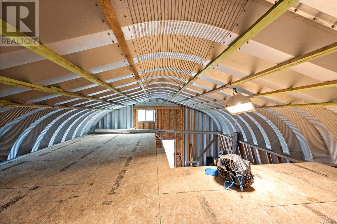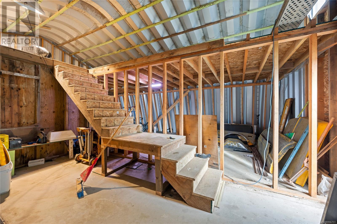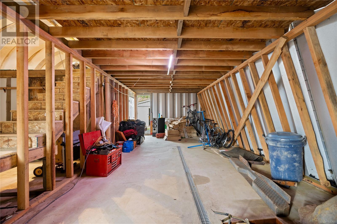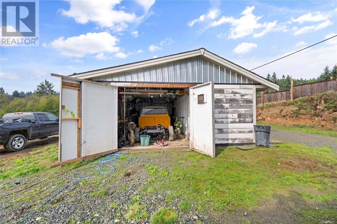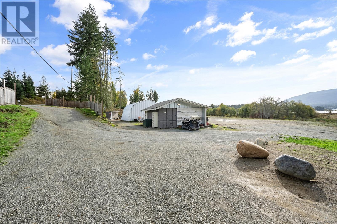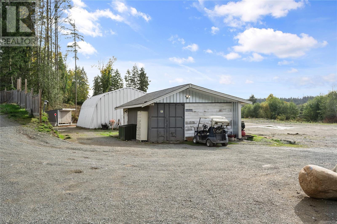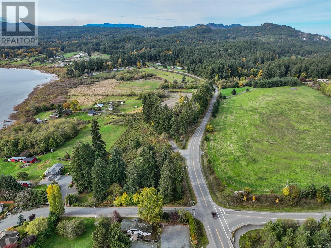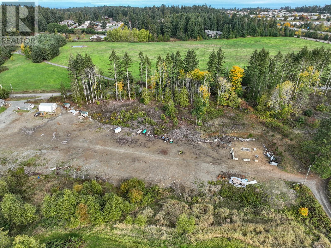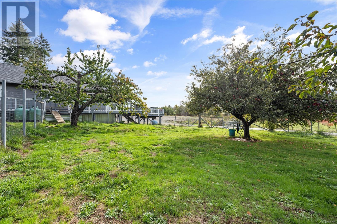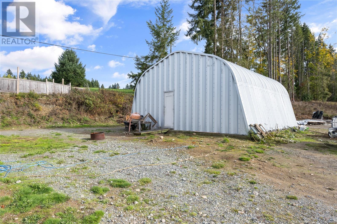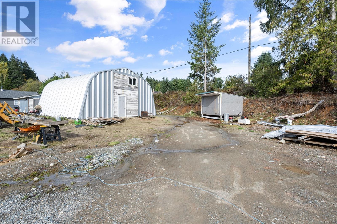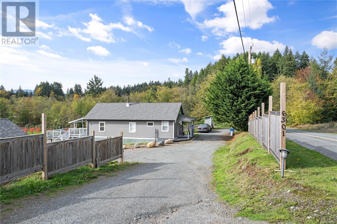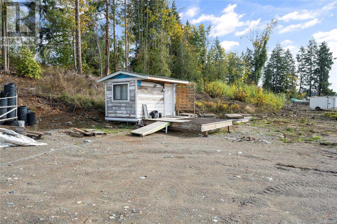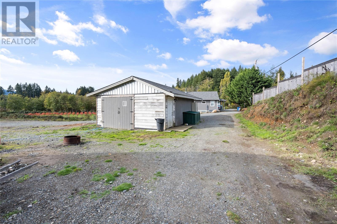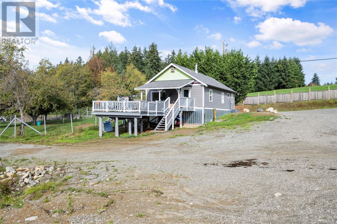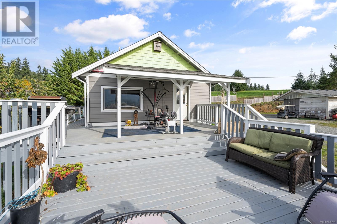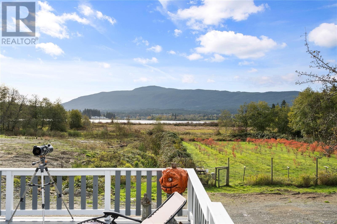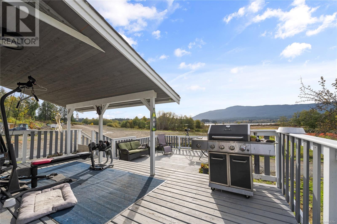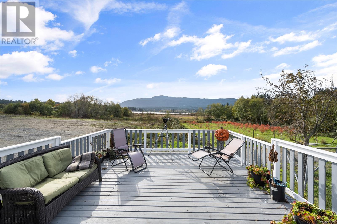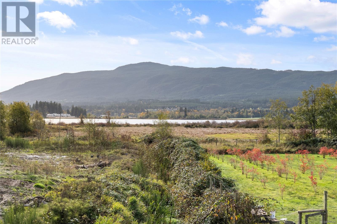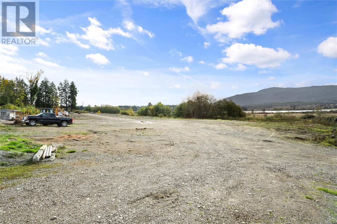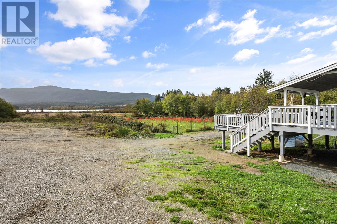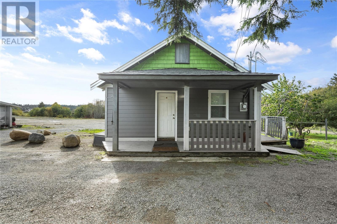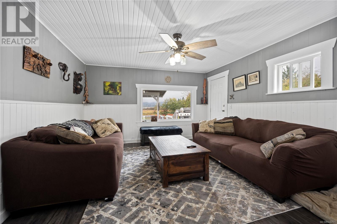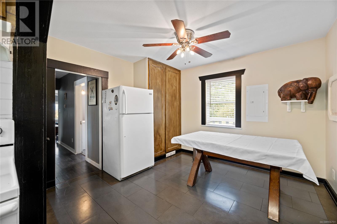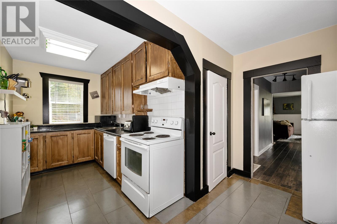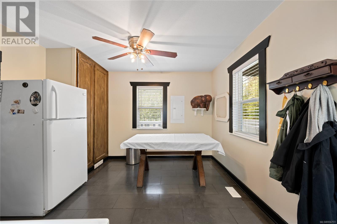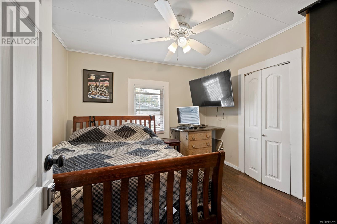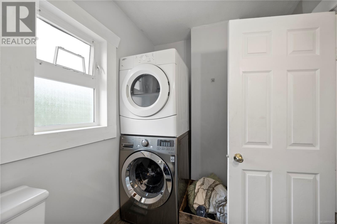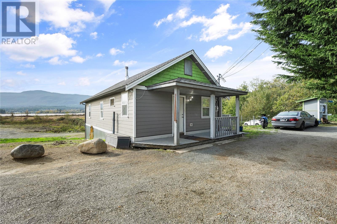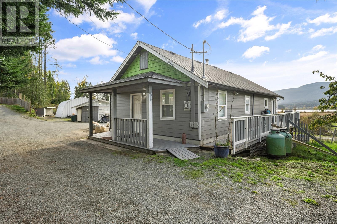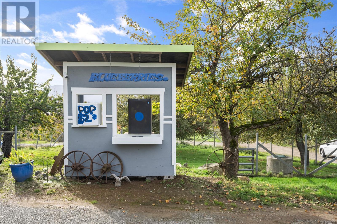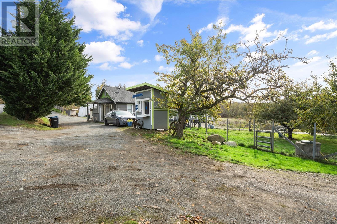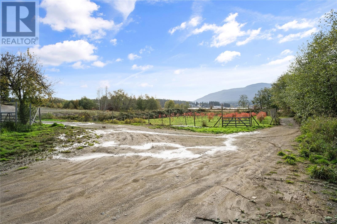2 Bedroom
1 Bathroom
2163 sqft
Fireplace
None
Forced Air
Acreage
$1,200,000
11.95 ACRES of LAKEVIEW Land! Do not miss this Rare opportunity to own a large parcel of ALR Land within the city limits of City of Nanaimo. Enjoy lower property taxes and unobstructed views of Brannen Lake and the ability to potentially build 2 homes on this property (buyer to do their own due diligence). This private spot is also amazingly central, within minutes of amenities, parks, shopping, lake access and trails. This acreage includes a rancher style 868 sq foot house, with 2 bedrooms, 1 bathroom and an unfinished stand-up crawl space. Two outbuildings include a large, 905 sq ft detached shop and plenty of storage space. Clean fill was brought in approximately 18 months ago to level out some of this stunning landscape, creating multiple areas to build your dream home. There is a high-producing Artesian Well for drinking water and a large blueberry field for generating farming income. There are trees for privacy in some areas, and fairly flat open spaces to enjoy the view in other areas. There are producing hay fields and blueberry fields. The triangle of land that is on the left of the property is 2+ acres and is separated by a dirt road from the rest of the property. This part of the property would be a perfect building spot for your new Dream Home with expansive Lake Views and Privacy from the other house. Don’t miss this chance – call today to book your private showing. All info and data approximate. (id:46156)
Property Details
|
MLS® Number
|
956751 |
|
Property Type
|
Single Family |
|
Neigbourhood
|
Pleasant Valley |
|
Parking Space Total
|
6 |
Building
|
Bathroom Total
|
1 |
|
Bedrooms Total
|
2 |
|
Constructed Date
|
1941 |
|
Cooling Type
|
None |
|
Fireplace Present
|
Yes |
|
Fireplace Total
|
1 |
|
Heating Fuel
|
Propane |
|
Heating Type
|
Forced Air |
|
Size Interior
|
2163 Sqft |
|
Total Finished Area
|
868 Sqft |
|
Type
|
House |
Land
|
Acreage
|
Yes |
|
Size Irregular
|
11.95 |
|
Size Total
|
11.95 Ac |
|
Size Total Text
|
11.95 Ac |
|
Zoning Type
|
Residential |
Rooms
| Level |
Type |
Length |
Width |
Dimensions |
|
Second Level |
Utility Room |
|
|
11'1 x 8'4 |
|
Second Level |
Storage |
|
|
9'1 x 7'10 |
|
Main Level |
Bedroom |
|
|
13'1 x 7'8 |
|
Main Level |
Primary Bedroom |
|
|
10'11 x 10'4 |
|
Main Level |
Other |
|
|
4'6 x 10'4 |
|
Main Level |
Kitchen |
|
|
6'9 x 10'8 |
|
Main Level |
Dining Room |
|
|
11'7 x 10'2 |
|
Main Level |
Bathroom |
|
|
3-Piece |
|
Main Level |
Living Room |
|
|
15'6 x 12'10 |
|
Main Level |
Porch |
|
|
5'8 x 21'3 |
|
Auxiliary Building |
Other |
|
|
7'6 x 31'6 |
|
Auxiliary Building |
Other |
|
|
12'9 x 11'10 |
|
Auxiliary Building |
Other |
|
|
12'9 x 19'4 |
|
Auxiliary Building |
Other |
|
|
13'9 x 31'6 |
|
Auxiliary Building |
Other |
|
|
24'10 x 14'10 |
|
Auxiliary Building |
Other |
|
|
19'2 x 7'2 |
|
Auxiliary Building |
Other |
|
|
5'4 x 5'3 |
https://www.realtor.ca/real-estate/26679479/6301-doumont-rd-nanaimo-pleasant-valley


