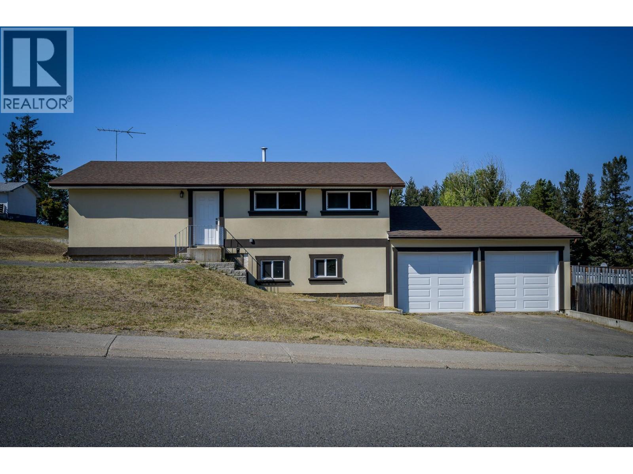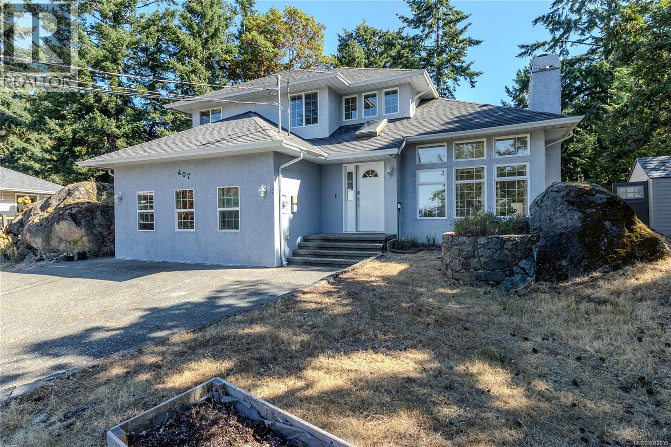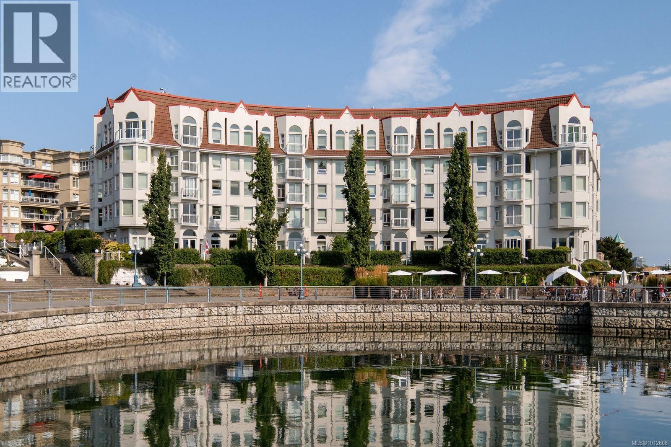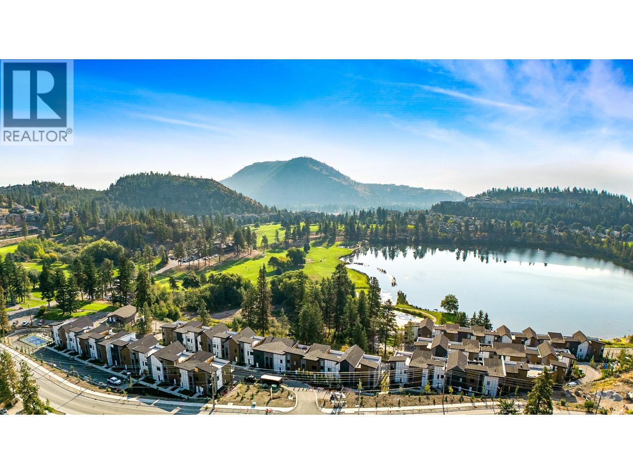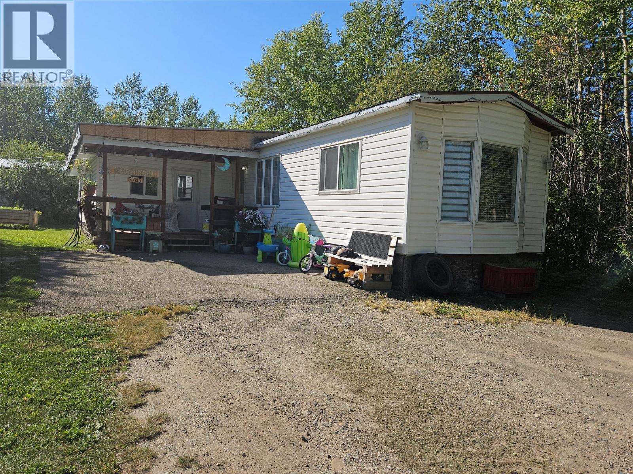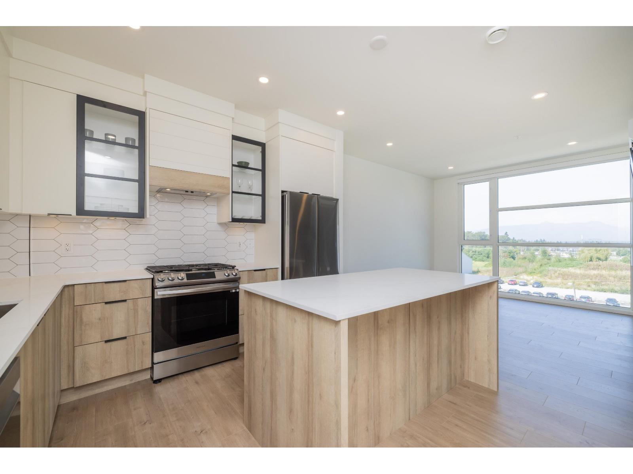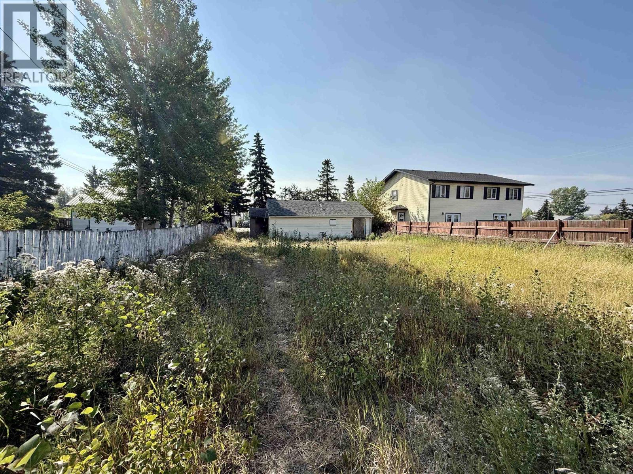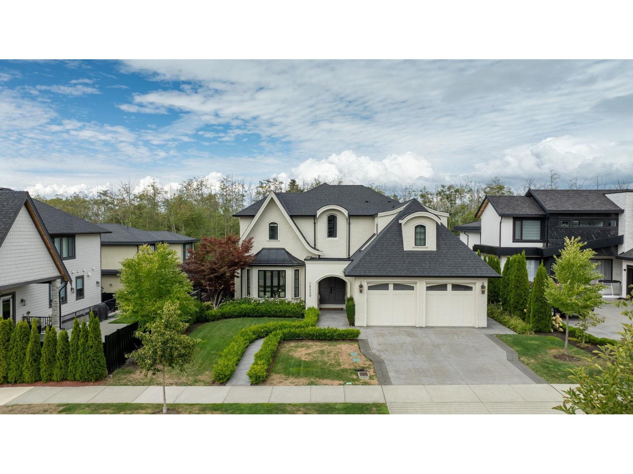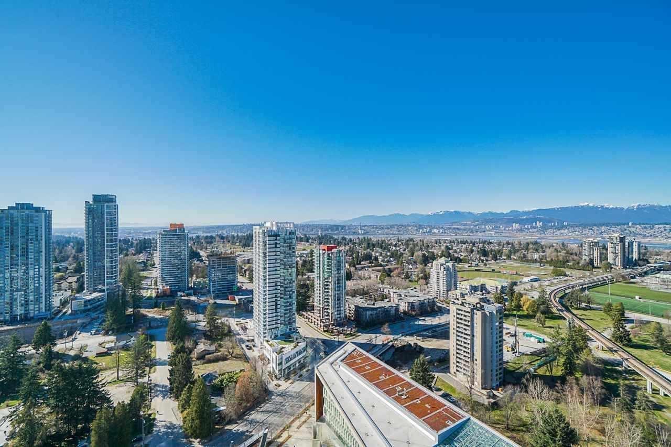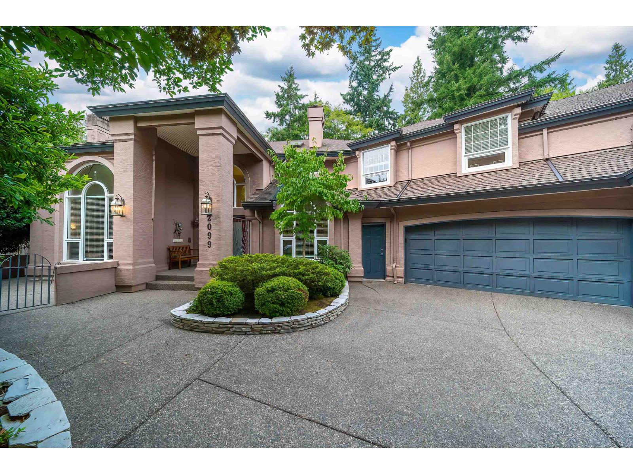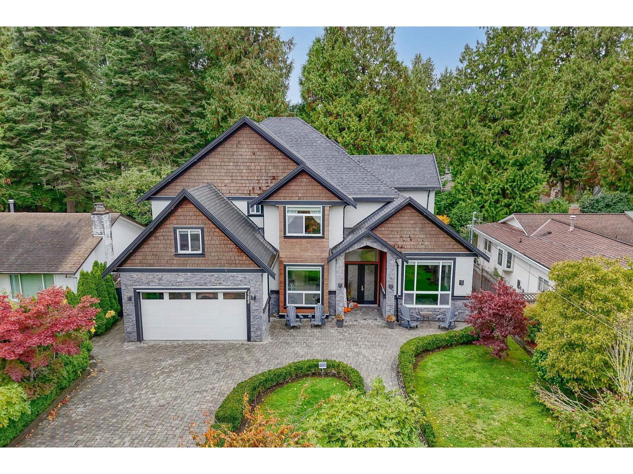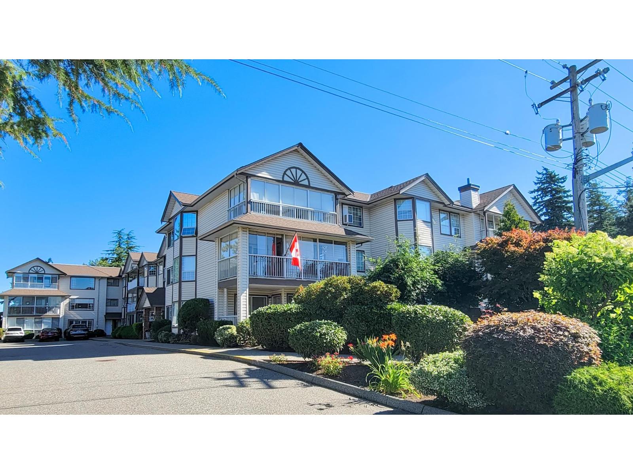397 Basalt Drive
Logan Lake, British Columbia
Room for all your toys with this beautiful Logan Lake home. It has undergone extensive renovations inside and out in recent years. Updates include flooring, paint, trim, windows, doors, hardware, appliances, with gorgeous kitchen and bathroom remodels. The main floor boasts an open floor plan with a lot of natural light. The lower floor has a very spacious rec room that would be ideal for entertaining or family games nights. The lower floor also has a large utility room that leads in to the amazing 24' wide x 26' deep garage that has room for vehicles plus area for working on your projects. In addition to the large garage, this house is situated on a large corner lot with lots of road frontage that allows for ample parking. The exterior has been additionally insulated with 3 inch styrofoam and modern acrylic stucco has been applied providing elegant curb appeal. This home is a must see! (id:46156)
407 Coralee Pl
Langford, British Columbia
Solid family home Sitting high on a sunny lot in wooded Thetis Heights. A 0.47 acre lot featuring lots of stonework, privacy and views. A custom-built home with top end features, from a beautiful staircase in the grand entrance to the luxury living room with tall windows topped with transom windows that flood the house with light, to the millwork mantel over gas FP & handsome crown moulding on high ceilings which carry thru to the formal dining that opens to a big deck. The kitchen offers lots of cabinetry, bay window breakfast nook & open access to the large family room with brick woodburning FP & sliders to the other end of the deck. Up are 3 family bedrooms, master with large custom ensuite & walk in closet. Plus spacious main bath & a landing with tree top views. Hardwood and new vinyl flooring throughout. New Large deck for entertaining. Modern one bedroom suite has its own entrance and patio area. Quite & close to schools, shopping & fabulous hiking trails. (id:46156)
518 10 Paul Kane Pl
Victoria, British Columbia
Soaring 11-foot ceilings set the tone for this chic and spacious Corner Penthouse in the prestigious Royal Quays, located in the heart of the Songhees. With 1,572 sq. ft. of updated living space, this 2-bedroom, 2-bathroom home blends style and comfort with ocean glimpses—watch the float planes and kayaks go by, and enjoy the twinkling downtown lights in the evening. A cozy gas fireplace warms the winters, and three balconies invite you to soak in the surroundings year-round. The ideal layout places the bedrooms on opposite sides of the condo, offering both privacy and functionality. Additional highlights include a large laundry room and an underground parking stall with a dedicated storage locker. Step outside and experience the Songhees lifestyle—walk the waterfront trail from West Bay Marina to downtown Victoria, with local favourites like Spinnakers and Boom + Batten just steps from your door. Royal Quays is one of Vic West’s most sought-after addresses, offering an exceptional blend of luxury, convenience, and community. A rare opportunity to experience penthouse living at its finest, minutes from downtown. (id:46156)
2735 Shannon Lake Road Unit# 504 Lot# 49
West Kelowna, British Columbia
Move in ready! Step inside and discover upscale modern finishing at every turn. This stunning three bedroom plus flex B3 floorplan at West61 offers the perfect blend of modern luxury and unparalleled convenience. You'll love the sleek quartz countertops, stylish dual-tone cabinetry, and durable vinyl plank flooring. The gourmet kitchen is a chef's dream, featuring stainless steel appliances with a wall oven/microwave. Plus, with a full-sized washer/dryer and nine foot ceilings, every detail has been thoughtfully considered. This specific unit boasts a sophisticated light color package. You'll also appreciate the spacious large decks and the convenience of a double attached garage. Even better, as a new build home, you'll benefit from a Property Transfer Tax (PTT) exemption! (id:46156)
5785 Wabi Estates
Chetwynd, British Columbia
THIS IS THE REAL DEAL – For those who would like to down size and live a little more relaxing life financially and physically, you'll want to take a tour of this one. You'll love it, there’s enough room for all your family and friends. Unique and ideal property layout that makes sense, it’s practical, ideal and potentially some financial gain. Lovely 3-bedroom, 4-piece bath with deep soaker tub with tile surround. 1150 square foot one level living with massive entry, Bamboo flooring, craft room, bright and cheerful living room with warm country kitchen bursting with cool colors and a cute covered front deck. This lovely property has a shop, 2 full service 50-amp RV sites, with its own laundry area, 400 gallon holding tank, a 3rd RV site with power but not fully serviced. There is a power shed that is only for the RV side and the modular has its own power source, there are 2 separate meters. There is a storage/garden shed, gazebo, lean too, a well for water which is approximately 190 ft-200 ft deep well, (no iron in the water) the water is very soft, there is a lagoon for sewer with 2 sewer hook-ups. Power shed is set up to run generator incase a power outage. This property is really special and intriguing; call for a tour and more details. (id:46156)
407 20614 80 Avenue
Langley, British Columbia
SEE VIRTUAL TOUR! Experience elevated living in Langley's Yorkson neighborhood. Welcome to the Ellery, a 2024 concrete built development by award winning developer, Isle of Mann! This top floor 2 bed, 2 bath unit features floor-to-ceiling windows w/ views from each room, designer finishes, living room feature wall, spa-inspired bathrooms, built in cabinetry, and AC throughout. Open concept kitchen w/ island, quartz counters, gas range, 2 toned cabinets/drawers, s/s appliances, wide plank flooring. Extend your living space on the rooftop deck complete w/ covered sitting area, kids play area and garden plots. Unit comes w/ 1 EV parking stall and large Bike and Storage Lockers. Don't miss your chance to see this unit in person and what sets it apart! Call today! (id:46156)
9520 Se 97 Avenue
Fort St. John, British Columbia
Welcome to this beautiful RM-2 zoned lot in the heart of Fort St. John. Zoned for Multiple Dwelling Housing (High Density), this lot will make the perfect investment opportunity! The house currently on the property will need to be removed or will need significant renovation. (id:46156)
16539 29a Avenue
Surrey, British Columbia
Luxurious EXECUTIVE DREAM HOME in prestigious MORGAN VIEW ESTATES! This custom built ENTERTAINERS DREAM HOME features 7 bed, 7 bath home on a 10,000 sqft lot showcases timeless French inspired design with crystal chandeliers, custom millwork & elegant details throughout. The open concept layout offers a chef inspired GOURMET KITCHEN w/ wok kitchen, family room, breakfast nook & formal living/dining. Main level includes bedroom w/ensuite; upstairs features 4 bedrooms all with ensuites; lower level offers 2 bedrooms, media room, wet bar, rec room with suite potential. Enjoy Central A/C, radiant heat & 3 outdoor spaces. Enjoy spending time with family in your spacious backyard. CENTRALLY LOCATED near Morgan Crossing shops, restaurants, golf courses & Southridge School. Easy access to Highway. (id:46156)
3108 13495 Central Avenue
Surrey, British Columbia
Located at 3108 13495 Central Avenue, Surrey, BC, CA, this residential property presents an attractive opportunity to own a home in great condition. The kitchen is a chef's dream, designed for both culinary excellence and social gatherings, featuring a kitchen bar where guests can relax while you prepare meals, and a large kitchen island providing ample space for food preparation and casual dining. The stone countertops offer a luxurious and durable surface, complemented by a backsplash that adds a touch of elegance, while the stovetop is ready for you to create memorable meals. Floor to ceiling windows invite natural light to flood the space. Showing only at this Sunday Nov 23. open house (2-4pm) Thanks (id:46156)
2099 132a Street
Surrey, British Columbia
This 4,447 sq.ft. home is impressive from the outside & stunning on the inside.This executive-style custom built home boasts 6 Bedrooms, 4 bath, plus a spacious 3-car garage, all nestled on a 14,026 sqft lot. The park-like west facing garden is a peaceful oasis with excellent privacy and backing onto green belt! The entrance has expansive double height ceiling to welcome you. The back staircase leads you to a games room with a balcony. The Master has a private balcony and a large sitting room with a fireplace.Steps to the urban forest trails and Elgin Pk Secondary. Must see! (id:46156)
2285 124 Street
Surrey, British Columbia
Welcome home! This stunning family residence is truly special, offering 4 spacious bedrooms upstairs, each with its own private bathroom, making it the perfect layout for your growing family. From the moment you step inside you will appreciate the quality and thoughtful design of this home. Enjoy a separate living and dining room, a private office for working from home, and a media room for fun family movie nights. Perfect for entertaining, the main kitchen is complemented by a fully equipped Wok kitchen, ideal for big gatherings. Upstairs, the generous primary bedroom includes a private balcony, the perfect place to relax. An upstairs laundry room adds convenience. Additional features include radiant in-floor heating, air-conditioning, and so much more! Located in the best neighbourhood! (id:46156)
106 32145 Old Yale Road
Abbotsford, British Columbia
This beautifully renovated ground floor unit in a desirable 55+ community offers over 1,180 sq.ft. of stylish, move-in ready living space. Enjoy the comfort of 2 bedrooms and 1.5 bathrooms, plus an enclosed sun deck/solarium-perfect for year-round enjoyment. Renovations include new laminate flooring, updated blinds (including on the sun deck), paint, new doors and mouldings, modern kitchen cabinets, quartz countertops, stainless steel appliances, and fully updated bathrooms, built in A/C. A large, separate storage locker adds convenience, making this home ideal for downsizing. Complex amenities include a recreation room, guest suite, and workshop. Don't miss out-book your private showing today! (id:46156)


