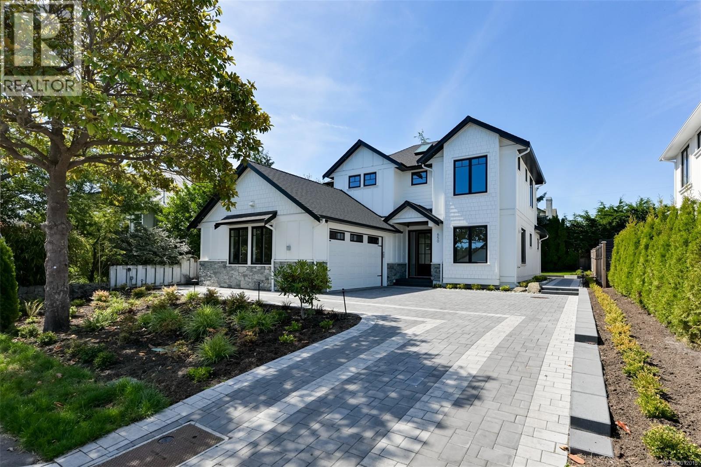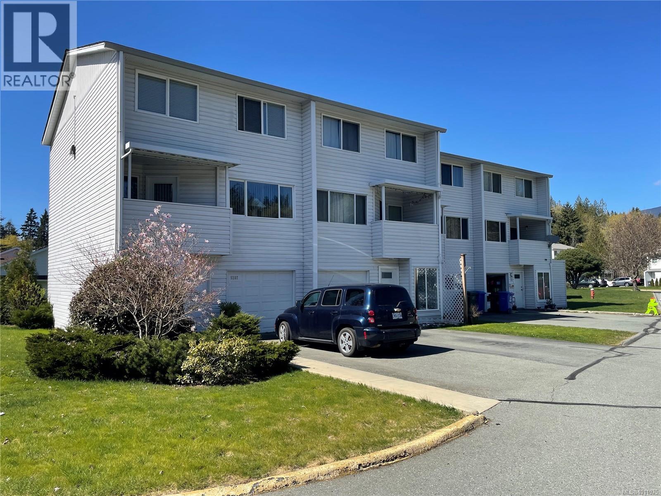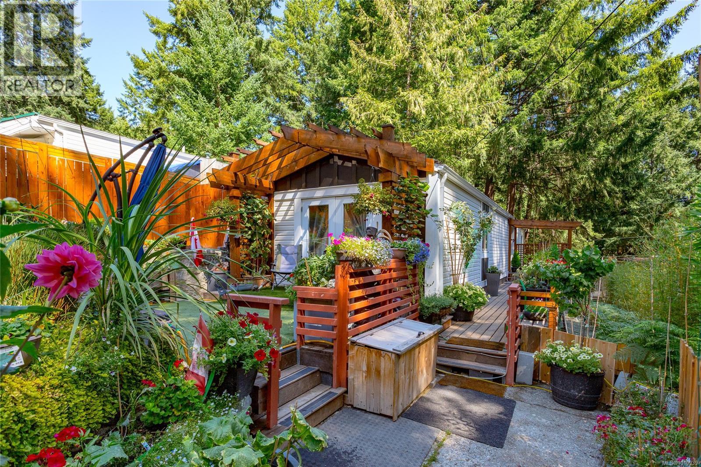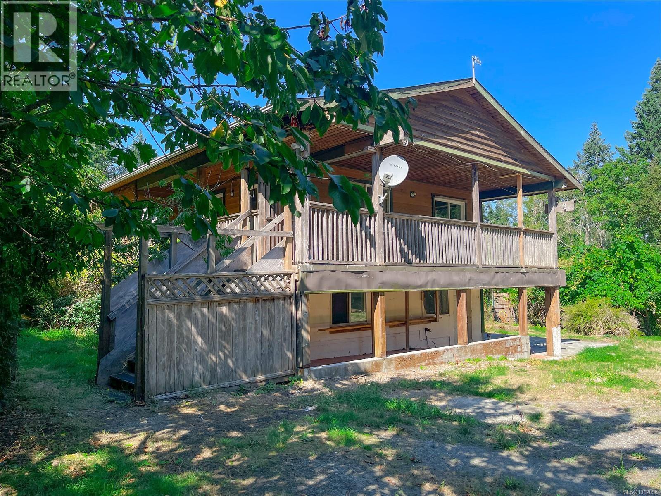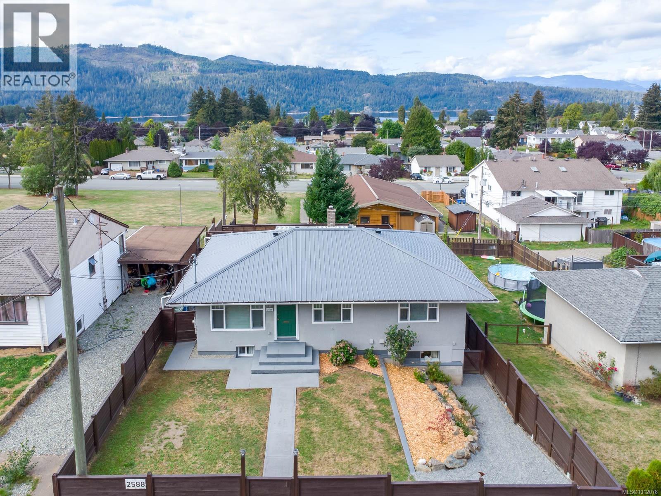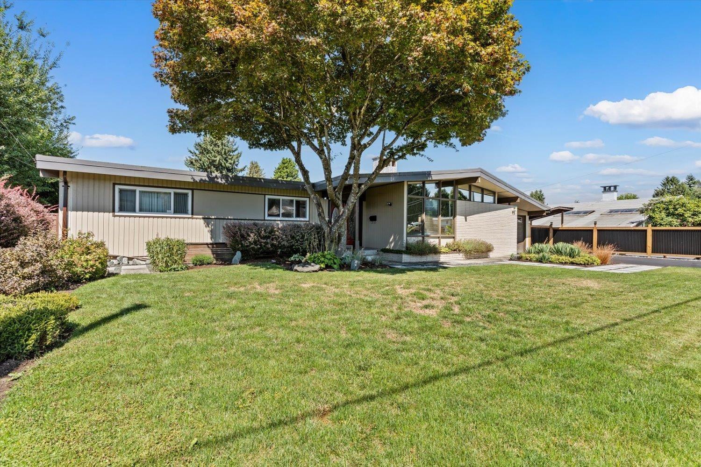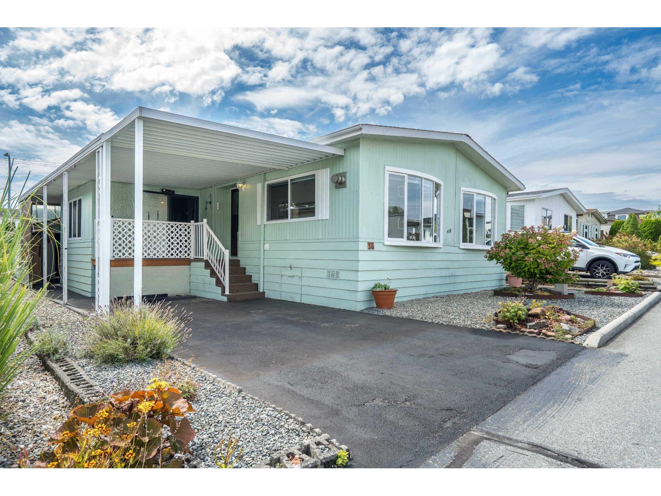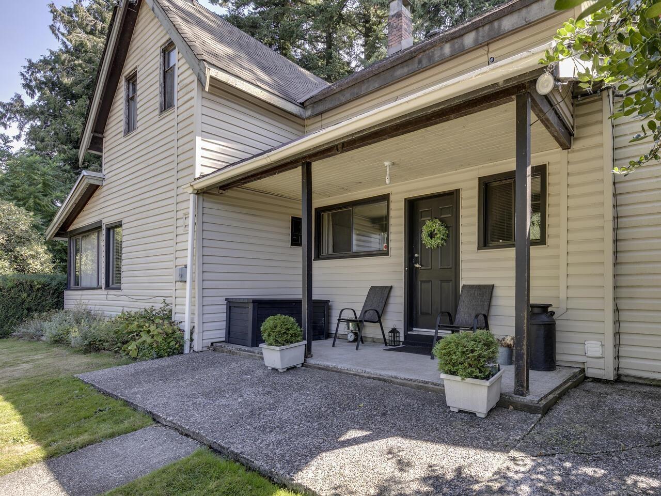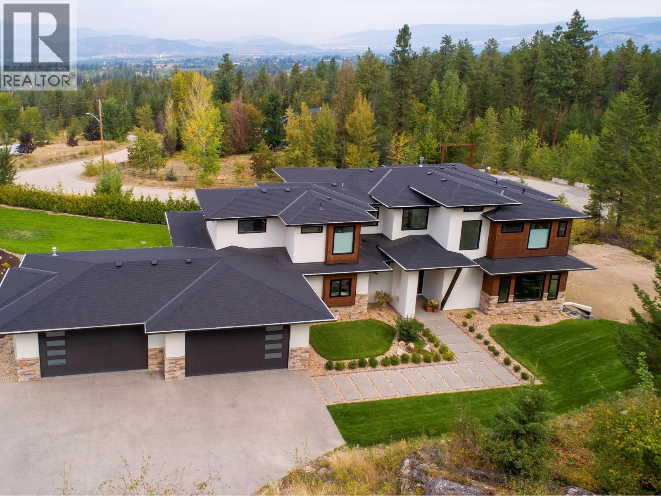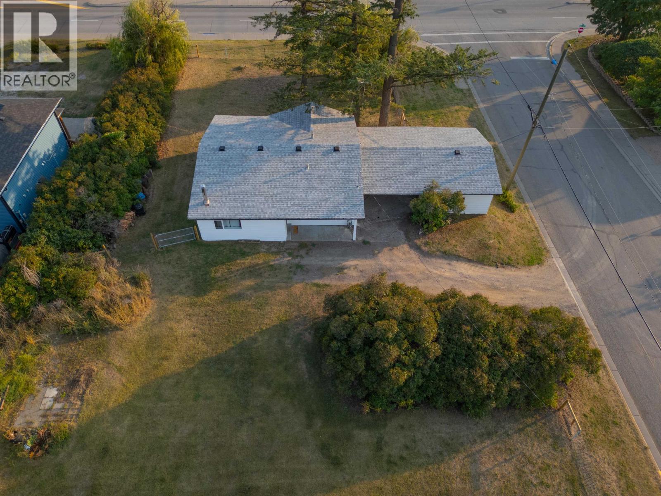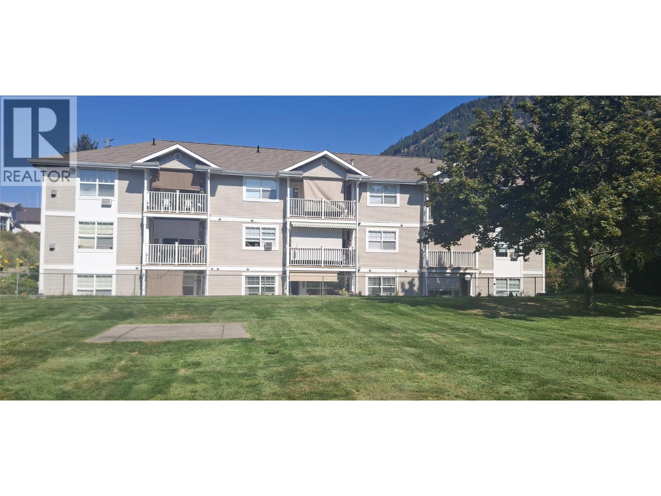650 Monterey Ave
Oak Bay, British Columbia
In the heart of South Oak Bay, this newly built 3,528 sq.ft. residence offers contemporary elegance on a landscaped 6,215 sq.ft. lot. Soaring windows, clean architectural lines, and seamless indoor-outdoor flow define this home’s design.The main floor centers around a stunning kitchen with marble surfaces, a large island, walk-in pantry, and custom wine display. Open dining and living areas with gas fireplace create an inviting atmosphere, complemented by a private office, laundry, and powder room. Direct access to a double garage and paved drive adds convenience.Upstairs, the primary suite features a spa-inspired 5-piece ensuite and walk-in closet, joined by two additional bedrooms, one with its own walk-in. The lower level provides a media room, family lounge, two bedrooms, two full baths, and ample storage.A fenced backyard with patio and manicured front garden offer tranquil outdoor living. Steps to excellent schools, shops, and Oak Bay Village, this home delivers modern luxury. (id:46156)
5207 Gertrude St
Port Alberni, British Columbia
This very nicely updated affordable townhouse would be great for families and first home buyers. With lots of room this 3 storey, 4 bedroom, 2 bath townhouse in North Port has had many updates including kitchen, baths, flooring, windows, blinds and appliances. This well maintained end unit has a nice patio off the lower level rec room plus 2 other balconies. Garage for car/storage. There is a built in vacuum for making things easier for the 3 storeys! Great area located close to schools, bus & Kitsuksis walkway. This unit is ready to move in. Take advantage of the opportunity to own this rare find in todays market and price point. (id:46156)
131 2500 Florence Lake Rd
Langford, British Columbia
Skip the condo life and enjoy the beauty, spaciousness and privacy of this 2-bed, 2-bath manufactured home in Hidden Valley; a well-run 55+ park in the heart of Langford. Completely renovated in 2023, the home offers a bright, open concept layout, modern kitchen, two generous bedrooms, separate laundry room, heat pump for year-round comfort and ample storage. Outside, bask in your garden oasis featuring watermelons, strawberries, apples, tomatoes, pumpkins, cucumbers and more. Enjoy lounging on your large, sunny deck while your furry friends enjoy the fenced yard. If you ever manage to leave your little slice of paradise, Florence Lake is just steps away and a little beyond that, all of the conveniences of Millstream Village and Costco. Downsize without having to compromise! (id:46156)
1670 Pequod Cres
Gabriola Island, British Columbia
This 3-bedroom, 2-bathroom home built in 1994 sits on a sunny, level .46-acre property just a short walk to the beach. The 1164 square foot home offers plenty of potential, with a lower level that could be further developed, and a usable yard that’s well-suited for gardening or creating your own outdoor retreat. On the private property you’ll also find a few outbuildings. While the house and sheds will require work, the true value is in the land, location, and opportunity to build equity in a sought-after Gabriola setting. Known as the “Isle of the Arts,” Gabriola offers a relaxed island lifestyle, beautiful beaches, forested trails, and a welcoming community—all just a short ferry ride from Nanaimo. All information to be verified by the buyer. (id:46156)
2588 11th Ave
Port Alberni, British Columbia
UPDATED LEVEL ENTRY HOME WITH SUITE - Welcome to this beautifully updated home in desirable South Port Alberni. Located on a quiet street, this 6 bedroom, 3 bathroom home has ample living space including a 3 bed, 2 bath lower level suite. The open concept main level is bright and perfect for entertaining. Feel the ocean breeze on the over 900 sq ft. private concrete deck, complete with panoramic mountain & sunset views, including peek-a-boo views of the Alberni Harbour. Main level updates include new paint throughout and S/S kitchen appliances. The lower level consists of a large 3 bed 2 bath suite with separate entrance and its own laundry. Updates include new flooring, paint, cabinets, new washer/dryer, bathrooms, and much more. Further property updates feature a new 26 gauge steel roof, updated perimeter drainage, newer fencing, newer vinyl windows, landscaping, and exterior paint. There is also alley access and a park next door. Close to all amenities, shopping, and entertainment. Measurements are approximate, please verify if important. Book your private showing today! (id:46156)
46661 Macken Avenue, Chilliwack Proper East
Chilliwack, British Columbia
CUSTOM blend of upgrades & HISTORIC CHARM make this 4-bed, 2-bath rancher w/ finished basement a rare find! Welcome inside & discover a bright main floor featuring vaulted ceilings in the living room. UPDATED KITCHEN features quartz counters, quality cabinetry, S/S appliances,w/ eating nook separate from the dining room. The main floor offers 3 generously sized bedrooms & a beautifully renovated bathroom.The basement offers versatility w/ a large family room, spacious rec room, a 4th bedroom & 2nd bath. The standout feature of the lower level is the brick wall sourced from the old post office. Live the good life, hosting family & friends on this large 11,108 sqft lot w/ BEAUTIFUL INGROUND POOL, plus a big lovely grassy area! Lane access, RV parking. Walking distance to all levels of school (id:46156)
48 1640 162 Street
Surrey, British Columbia
Welcome to Cherry Brook Park - The Gem of South Surrey. Nestled in the heart of this sought-after adult-oriented 55+ community, this beautifully maintained 2-bedroom & den, 2-bathroom double-wide manufactured home offers 1,440 sq ft of comfortable living on your privately owned lot. Featuring: Spacious, sun-filled layout with updated flooring throughout . Gorgeous undated ensuite with a walk-in shower and modern finishes . Freestanding natural gas fireplace for cozy evenings . Newer windows, closet organizers, & R/I central vacuum . Stylish kitchen updates include counters, backsplash and a large openable skylight . Large South-facing covered patio - perfect for year-round enjoyment . Detached workshop for hobbies or extra storage . Two parking spots right outside your door. Just minutes from Hwy 99, the US border, Peace Arch Hospital, grocery stores, shopping, and White Rock Beach. Low strata fees of $200/month in a peaceful, well-managed community. (id:46156)
40 52324 Yale Road, Rosedale
Rosedale, British Columbia
Welcome to Gordania Estates! This 2020-built manufactured home offers 1,536 sq. ft. of modern living with 4 bedrooms and 2 bathrooms, including a spacious ensuite. The open-concept design features a sleek kitchen, abundant natural light, and a cozy natural gas fireplace. Set in a peaceful community with stunning mountain views, this home is ideal for families or downsizers alike. All ages and pets are welcome (large dogs included!). Just minutes from Bridal Falls Golf Course, Starbucks, Tim Hortons, and Highway 1, plus a short drive to Harrison Hot Springs and Chilliwack for shopping, dining, and recreation. Affordable, stylish, and move-in ready"-this is the one you've been waiting for! (id:46156)
8153 S River Road
Mission, British Columbia
Little House on the Prairie! Set on 2.73 acres, this 1910's farmhouse has stood the test of time and offers a rare blend of space, privacy, and natural beauty. Surrounded by farmland, the 2-story home features 3 bedrooms, 1.5 bathrooms, and a large workshop. While the house will need updating, it presents an excellent opportunity for a buyer seeking a modest home on small acreage with room to grow. Located directly across from the Dewdney Slough, the property offers direct access to the Fraser River and endless opportunities for boating, fishing, and outdoor recreation right at your doorstep. Zoned agricultural with farm status, the land also provides the benefit of reduced property taxes, making it both a practical investment and a lifestyle choice. (id:46156)
4451 Hayes Road
Kelowna, British Columbia
Welcome to 4451 Hayes Rd. – Modern Luxury Meets Okanagan Living! Set on 4.9 gated acres in one of Kelowna’s most prestigious enclaves, this ~6,500 sq. ft. architectural estate captures panoramic views of the lake, city, and mountains. Inside, 24’ ceilings, dramatic floating stairs, and walls of glass create light-filled living. With 7 bedrooms and 5 bathrooms, the home blends everyday luxury with space for grand entertaining. *Gourmet Living A chef-inspired kitchen with quartz counters, butler’s pantry, and hardwood floors flows seamlessly to a 1,300 sq. ft. deck—ideal for al fresco dining. The flexible lower level is roughed-in for a second kitchen, perfect for extended family or a private suite. *Smart & Sustainable Highlights include a 4-car garage with EV charging, dual furnaces, 3 HVAC zones, 2 A/C units, Sonos sound, whole-home data, air & water filtration, hot water recirculating pump, upgraded insulation, and a 32-panel solar farm for true net-zero living. *Resort Lifestyle Enjoy a 16x32 heated pool with auto cover, multiple outdoor lounges, and irrigated, low-maintenance landscaping. With carriage house zoning, this estate offers future opportunities for family, guests, or investment. *Built in 2019 by Custom Choice Builders, 4451 Hayes Rd. delivers the ultimate blend of modern design, sustainability, and luxury—just 10 minutes to downtown Kelowna. (id:46156)
2020 N Mackenzie Avenue
Williams Lake, British Columbia
Welcome to this charming single-level rancher that combines comfort, convenience, and modern updates. Offering 3 bedrooms and 1 bathroom, this move-in ready home features a new roof, new countertops, updated plumbing and electrical, upgraded attic insulation, and many other thoughtful improvements. Bright and airy, the open layout is filled with natural light, creating a warm and inviting atmosphere throughout. Set on a spacious corner lot, with a fully fenced front yard perfect for pets or outdoor enjoyment. This affordable gem offers the ideal blend of updates, character, and potential—all at this price. Don’t miss out on this opportunity. (id:46156)
743 Okanagan Avenue Unit# 301
Chase, British Columbia
This 55+ ground floor unit is situated in the quiet Village of Chase! Large open concept has a spacious living room with a gas fireplace. Primary bedroom has an ensuite and walk in closet with an exterior door to the patio, while the secondary bedroom is attached to the main bathroom. Your patio would be a great place to have morning coffee or afternoon cocktails while enjoying the view of Wilson Park! There have been many updates including paint, flooring, hot water tank and appliances. Rentals & Pets are allowed with restrictions, one cat or one dog. Strata fee is $317.12/month and includes water, sewer, insurance and all outside expenses (snow plow, hydro, etc). This building includes a common area to meet up with friends, build puzzles or read a book! Separate storage space is also included. Centrally located puts you close to the medical clinic & shopping. Chase has a lot to offer including golf, Little Shuswap Lake, Junior Hockey Team & an active community! (id:46156)


