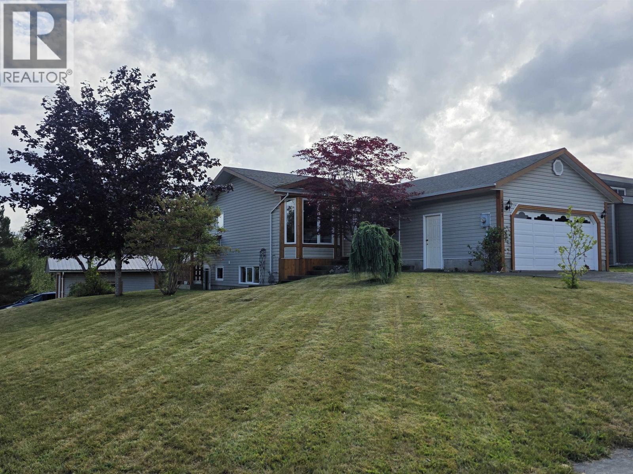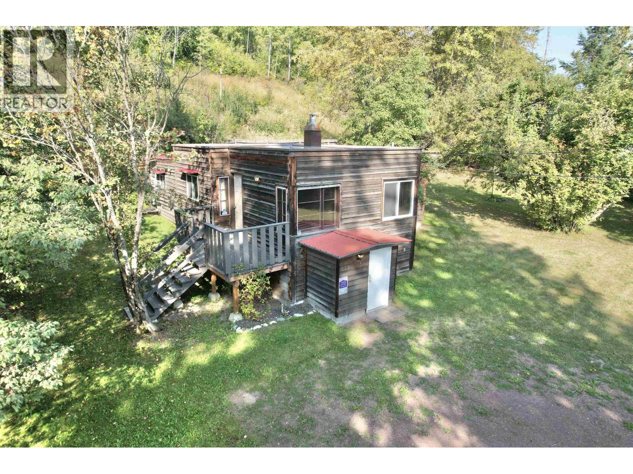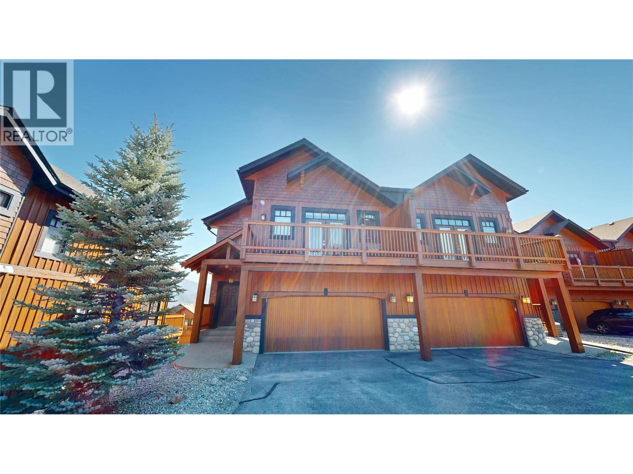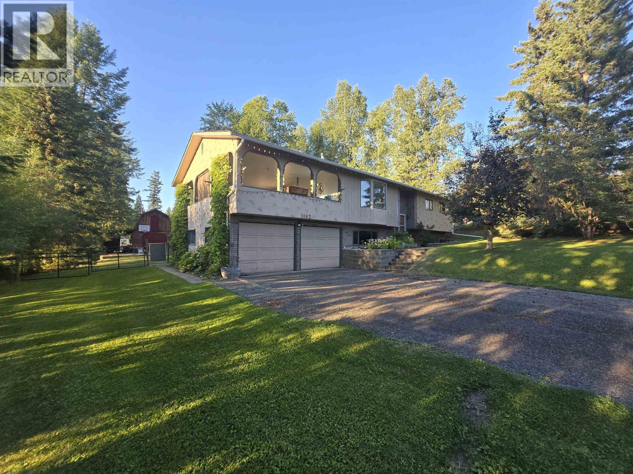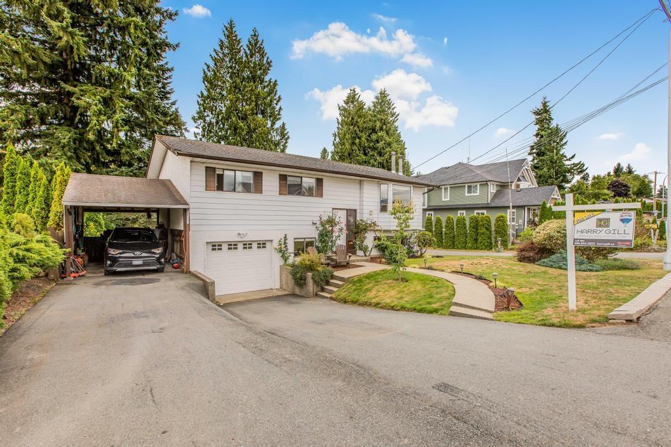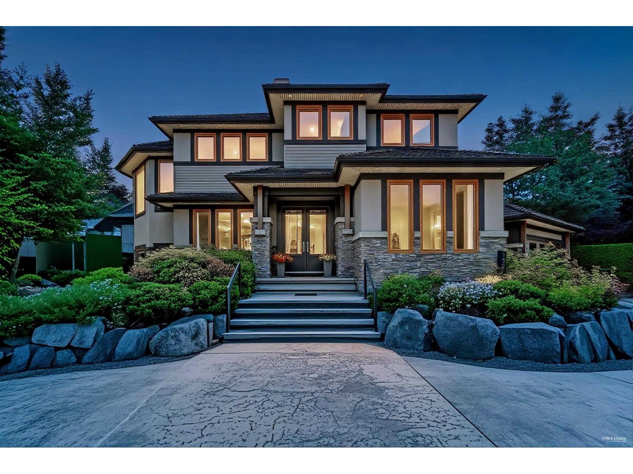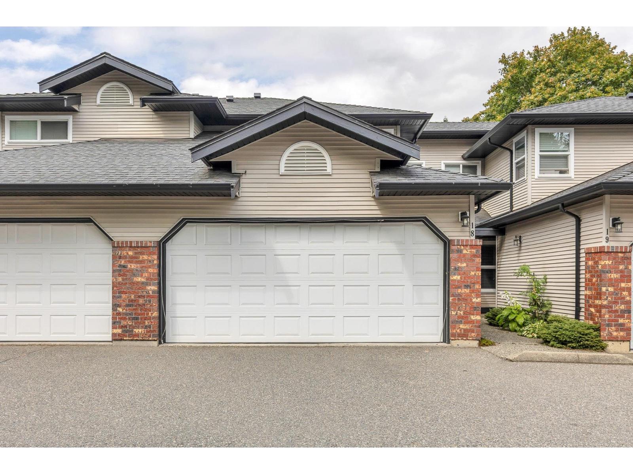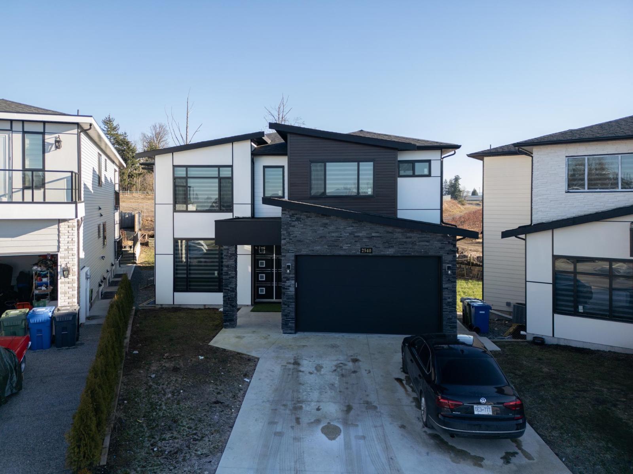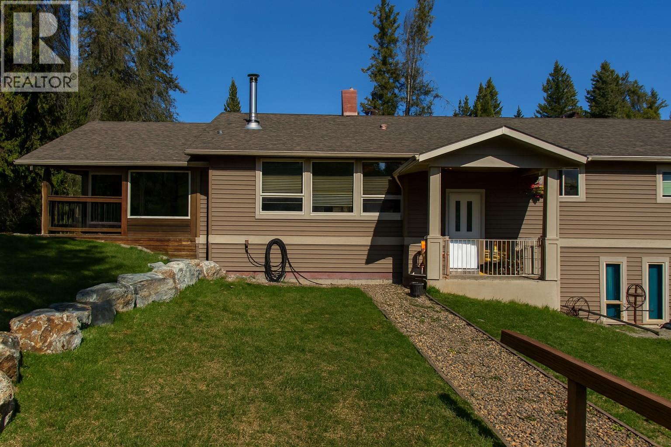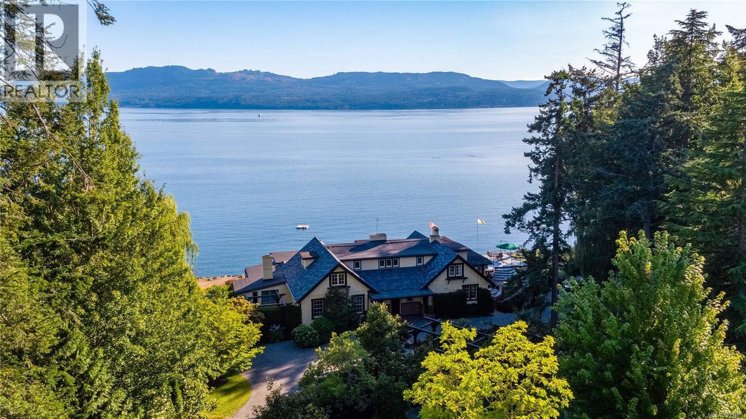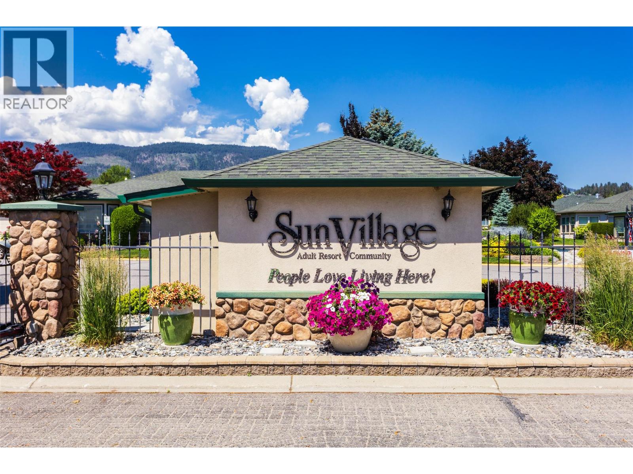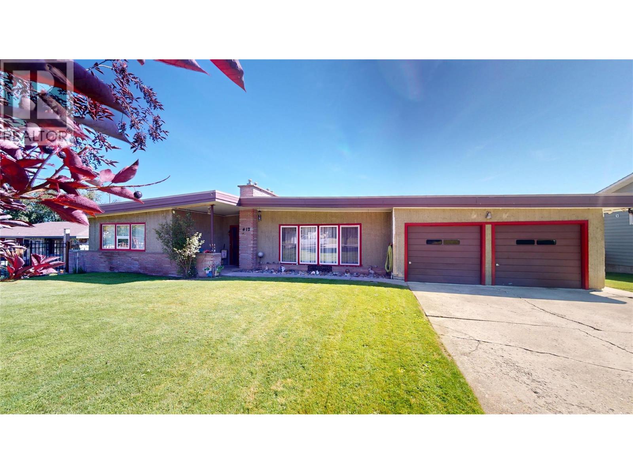5301 Mountain Vista Drive
Terrace, British Columbia
Fantastic location! this 4-bedroom,3-bath home is situated on a huge 12267 sq ft corner lot with a detached garage and lots of extra parking for vehicles. This south facing home features mountain views and all day sunlight in the backyard. The main floor has a large eat in kitchen, main living room and 3 bedrooms with a spacious primary bedroom with ensuite bath. Downstairs there is a large family room, large bedoom, office area, and large mudroom from the side entry. Great layout for those potentially wanting to add a rental suite to the home. There's a 2 car main garage with large stamped concrete driveway at the front. The 2nd detached garage is a huge bonus with huge parking area for RV's boats, or extra vehicles. A hard package to find right in town close to everything! Open to Offers (id:46156)
551 Edkins Street
Quesnel, British Columbia
Charming 3-bedroom, 1-bath character home, lovingly cared for and full of updates! Just steps from Quesnel’s scenic Riverwalk and the Fraser River, and within walking distance to downtown. Perfect for downsizers, first-time buyers, or those adding to their investment portfolio - this home sits on 3 parcels totaling .34 of an acre with a private yard. Upgrades include updated wiring and plumbing, newer roof, windows, doors, and light fixtures—move-in ready with peace of mind. Additionally there is the added value of development potential. Affordable and inviting, with the option to purchase alongside the rear commercial property. See MLS C8071656 (id:46156)
2598 Mountainview Crescent Unit# 33
Invermere, British Columbia
Elevate your lifestyle in this stunning mountain haven, where luxury meets nature in perfect harmony. Spread across 3 meticulously designed floors, this 3-bedroom, 3.5-bathroom retreat offers an unparalleled living experience. The heart of the home boasts a spacious living area, perfect for both relaxation and entertainment. The home's thoughtful design seamlessly blends indoor and outdoor living, with each level offering unique perspectives of the breathtaking mountainous surroundings. The open-concept kitchen and dining area, ideal for culinary enthusiasts, promises to be the backdrop for countless memorable meals and gatherings. As you ascend the staircase, you'll discover a built-in office space and dual primary suites that serve as your personal retreat. The large guest bedroom in the walkout level has ample room for your guests including a bathroom that features a steam room-suitable for six after a hard day of skiing. With its prime location this property not only offers luxury living but also outstanding mountain views and partial lake view with the promise of a wonderful Columbia Valley lifestyle. Whether you're seeking a permanent residence or a vacation getaway, this home stands ready to fulfill your dreams of mountain living without compromising on modern comforts and style. (id:46156)
1862 Birch Avenue
Quesnel, British Columbia
Centrally located 5-bedroom, family home that features spacious living areas, large decks, 1.3-acre private yard, detached workshop and a full-size double garage. This well cared for property has a variety of heating sources such as a new high efficiency wood burning insert, a natural gas space heater in the humongous rec room and electrical baseboards for backup. The double garage will fit 2 full size vehicles and has a covered deck above that you'll put to great use. the landscaped yard has a garden spot, greenhouse and a barn-shaped workshop with a loft above for extra storage. Newer roof, large open cedar deck and so much more. (id:46156)
33370 Cherry Avenue
Mission, British Columbia
Unique Split Entry Home. This home blends classic 80's charm with timeless appeal. The private backyard is absolutely stunning, designed with outdoor spaces perfect for relaxing and entertaining. Inside, the open concept layout features a center eating island that anchors the kitchen and living areas. With 4 bedrooms plus a den, a spacious recreation room downstairs, and RV parking available, this home has room for everyone and everything. The 7,320 sq.ft. lot provides both space and privacy, making it truly special. Meticulously maintained. Loved. Ready for its next chapter. (id:46156)
15919 Devonshire Drive
Surrey, British Columbia
Nestled in the prestigious Morgan Creek community, this architecturally designed West Coast Contemporary residence offers the ultimate in luxury living. Spanning nearly 4,600 sq.ft. on an 11,000 sq.ft. private corner lot, the home captures all-day sunlight and showcases serene pond & mountain views. Designed and custom-built to uncompromising standards, this masterpiece features German smoked hardwood floors, Euroline windows, SubZero and Miele appliances. The inviting layout includes an artful living and work area, a stunning primary suite with breathtaking views and a spa-inspired integrated ensuite. The resort-style backyard is an entertainer's dream, complete with a concrete sports pool, waterfall hot tub, and fire pit. Close to top-rated schools, golf, and all amenities. (id:46156)
18 36060 Old Yale Road
Abbotsford, British Columbia
FEEL AT HOME AS YOU ENTER THIS BEAUTIFUL TOWNHOUSE IN THE FAMILY FRIENDLY MOUNTAIN VIEW ESTATES. WHOLE COMPLEX HAS EXTERIOR UPGRADES DONE INCLUDING WINDOWS (2020) ROOFING (2014) GARAGE DOOR (2024)( DATES ARE APPROXIMATE) THIS TOWNHOUSE HAS 3 BEDROOM 3 BATHROOMS , ATTRACTIVE KITCHEN AND DINNING AREA . COZY LIVING ROOM WITH GAS FIREPLACE. SMALL BACKYARD . COMPLEX HAS OUTDOOR SWIMMIMG POOL AND A CLUB HOUSE. SAVE ON FOOD , SHOPPER DRUGMART, GYM. AT THE WALKING DISTANCE. EASY FREE WAY ACCESS . PETS ALLOWED WITH RESTRICTIONS (id:46156)
2540 Terminal Court
Abbotsford, British Columbia
!!!BEST LOCATION IN WEST ABBOTSFORD!!! ** 3 STORY HOME**Your new home search stops here! BIG HOUSE Approx. 5700 sqft WITH PRIVATE YARD Beautiful custom built New mega home in NEW SUBDIVION. High end finishing with crown moulding, modern lights, Designer color scheme, big kitchen and spice kitchen with high ceiling & Great open layout. . MAIN Floor has Living and family areas with 2 KITICHEN with BEDROOM ON Main floor as well And UPPER FLOOR has 5 BEDROOMS with 4 Full bath including (3 MASTER bed ) BASEMENT FLOOR has 5 Bedrooms with 2 Fully Bath with separate entrance. Do not miss your change to occupy this beauty. Call for your private appointment to vie (id:46156)
348 Creighton Valley Road
Lumby, British Columbia
***COURT ORDERED SALE*** PROPERTY IS AS IS WHERE IS. Welcome to 348 Creighton Valley Road, a versatile 28-acre property offering privacy, mountain views, and extensive infrastructure for multi-purpose living. The 3-bed, 1.5-bath home has seen major updates, including a new propane furnace, 60-gallon hot water tank, and a $28,000 deck perfect for entertaining. A stone fireplace provides cozy supplemental heat, while two electrical meters service the home and outbuildings. The acreage features an impressive list of improvements: a rebuilt workshop with slab foundation and 60-amp subpanel, a newer goat barn with 200-amp service, water and wood stove, a hay barn, and multiple fenced pens and compounds for livestock or pets. An RV carport with power and a partially built cabin add to the possibilities. Water is abundant with three wells (including a new 680-ft well) and dual 1,550-gallon cisterns supplying the home and outbuildings. Other highlights include a fire pit area, graded driveways and extensive investment in infrastructure. With over $300,000 spent on improvements since 2016, this property is ideal for hobby farming, multi-generational living, or anyone seeking a rural retreat with significant systems already in place. Located just minutes from Lumby and a short drive to Vernon, the setting combines rural tranquility with convenient access to town amenities, schools, and services, making it a rare opportunity in today’s market. (id:46156)
605 Towner Park Rd
North Saanich, British Columbia
TWO LOTS & NO LAND TRANSFER TAX! Discover timeless charm at this expansive estate in North Saanich’s Towner Bay Country Club. Safeguarded by a stone seawall, 605 Towner Park offers 2.24 acres of sun-drenched, low-bank oceanfront. Follow the semi-circular stone driveway, past lush gardens, a greenhouse, and one of two tranquil ponds. Here, a plethora of unique outdoor spaces, from courtyard to balconies & patios, invite you to savor the coastal lifestyle. Enter to find a blend of Craftsman & English country influences replete with rich parquet flooring, wood-panel walls, exposed timber framing & vaulted ceilings. Panoramic windows throughout warm a myriad of sun-drenched living spaces with the ocean as your backdrop. A study in form & function, the kitchen boasts custom wood cabinetry, a Wolf dual oven gas range, granite counters, and a striking copper backsplash. Enjoy casual meals in the adjacent informal dining area or host elegant dinners in the formal dining room, both with ocean views & French doors to the sunroom. Retreat to the primary bedroom, with its garden/courtyard views, custom built-in headboard, and walk-in closet with bespoke cabinetry. The ensuite impresses with marble surfaces, and a frameless glass shower. Settle into the serene study with its cozy fireplace, wood-carved shelving, and charming courtyard. Or, rack up the billiards in the games room with its opulent red carpets, custom wood wet bar, and covered patio walkout. Below is your haven for entertainment & wellness; a rec room with projector, wet bar, and tile fireplace. The gym features a frameless glass shower, rubberized floor, and walkout access to the hot tub & outdoor shower. Upstairs, a dramatic landing leads to four guest bedrooms, each with enchanting views of the ocean. Experience the pinnacle of oceanfront living at this extraordinary sanctuary. *Property to be purchased through acquisition of shares in Towner Bay Country Club Ltd* *Transfer Tax Exempt* (id:46156)
2330 Butt Road Unit# 192
Westbank, British Columbia
PRE-PAID LEASE! Welcome to Sun Village, a desirable 45+ gated community in the heart of Westbank. This bright and spacious 2-bedroom, 2-bath rancher offers comfortable living with a thoughtful, wheelchair-accessible layout throughout. Step inside to find large windows, 3 skylights, and tasteful updates including laminate flooring, baseboards, trim, light fixtures, and fresh paint (2023). The kitchen features a newer fridge and gas range, and the cozy living room is highlighted by a gas fireplace. The primary suite includes a jetted safety tub, a walk-in closet, and an ensuite designed for accessibility. Additional features include a double garage, bay window breakfast nook, and an 8’ covered patio awning—perfect for enjoying summer BBQs rain or shine. The roof, furnace, and hot water tank were replaced approximately 8–9 years ago. Sun Village residents enjoy fantastic amenities: a clubhouse, indoor pool, hot tub, pool tables, library, gym, communal kitchen, and event rental options. Centrally located and walking distance to groceries, pharmacies, restaurants, and shops—you’ll love the convenience and community feel. Pets: Up to 2 dogs permitted with a height restriction of 20”. All pets must be approved by the strata. Quick possession available. (All measurements from iGuide.) DOES NOT BACK ON TO BUTT RD. (id:46156)
412 14th Avenue S
Cranbrook, British Columbia
Built in 1958 on an expansive lot with over 90’ of frontage, this custom executive home is filled with charm, character, and timeless craftsmanship. Impeccably maintained, it showcases stunning hardwood floors that flow through the living room, dining room, hallways, and bedrooms. The floor plan is thoughtfully designed, featuring a formal living room with an elegant gas fireplace, main floor laundry, a fully renovated bathroom, and a back deck with beautiful views of the Steeples. The kitchen is truly a showpiece, offering Brazilian soapstone counters, custom electric cabinets, and high-end appliances a unique space that must be seen to be appreciated. This home is loaded with upgrades including solar panels, updated mechanicals with a combi boiler and hot water heat, and many vinyl window replacements. Set on a lot with 0.272 acre in size, there’s plenty of room for children to play and families to gather. All of this in a central location, just steps to walking trails, schools, and parks. (id:46156)


