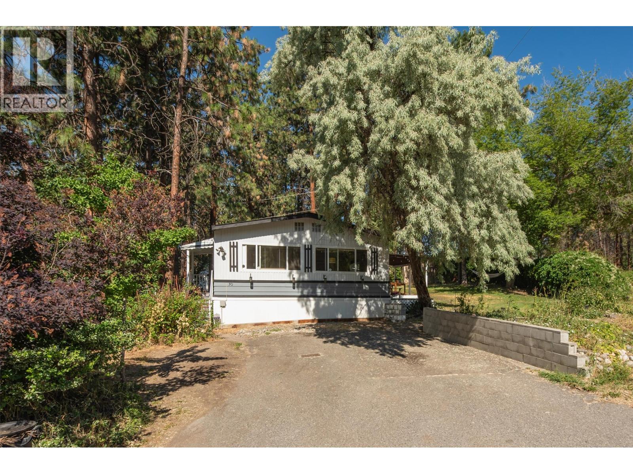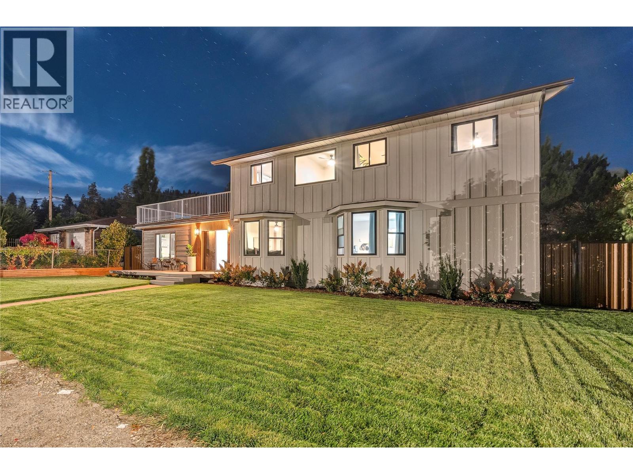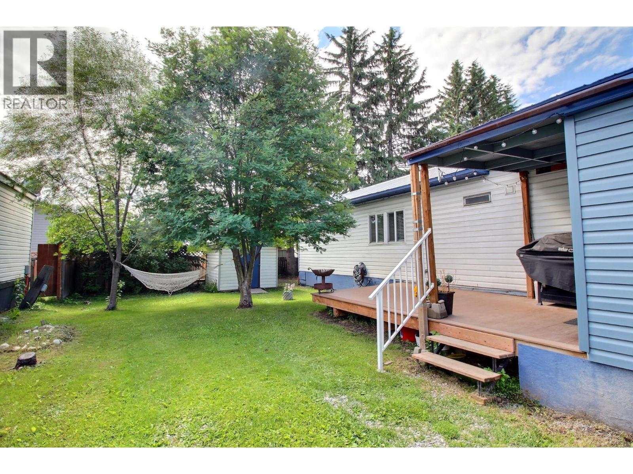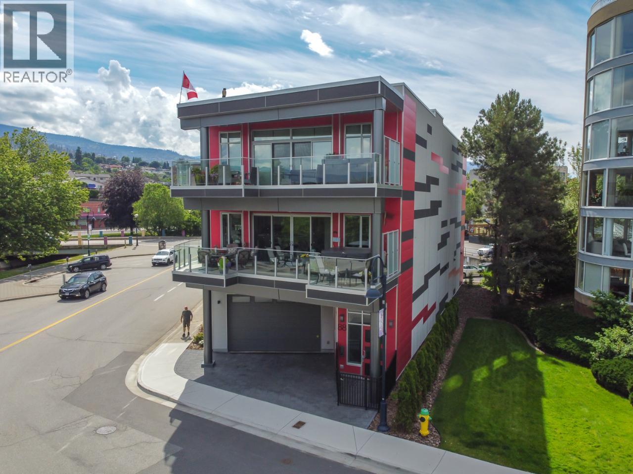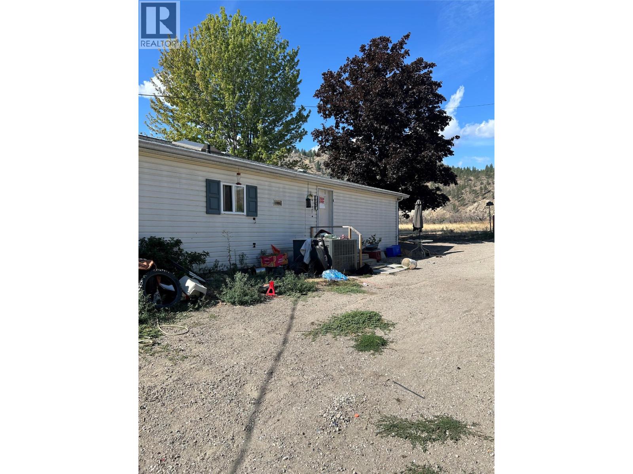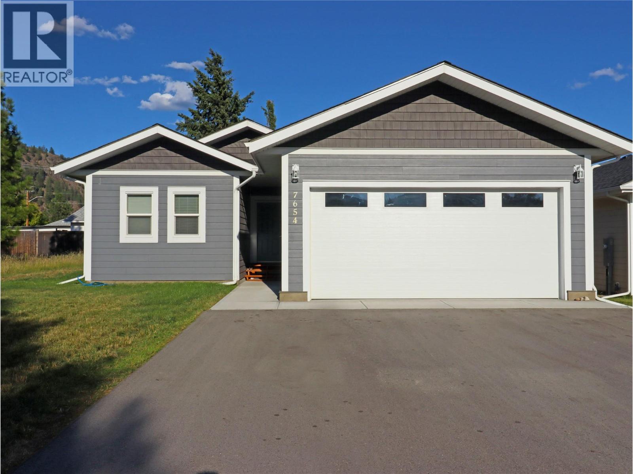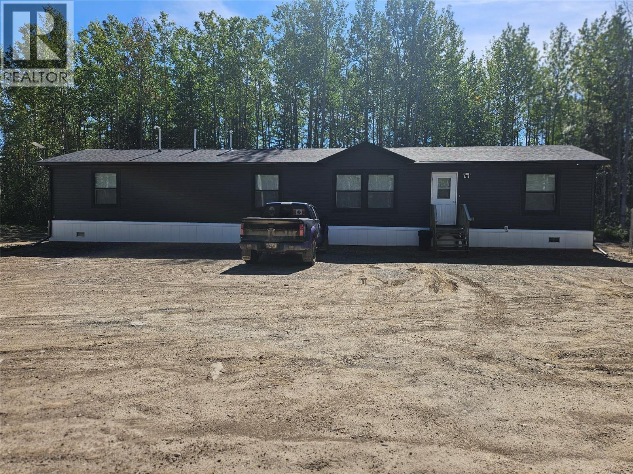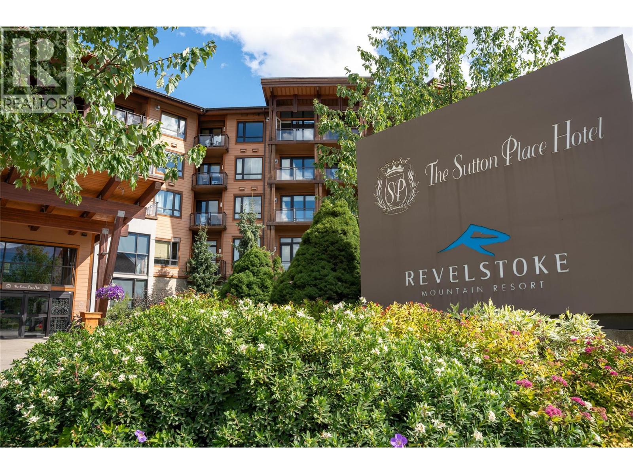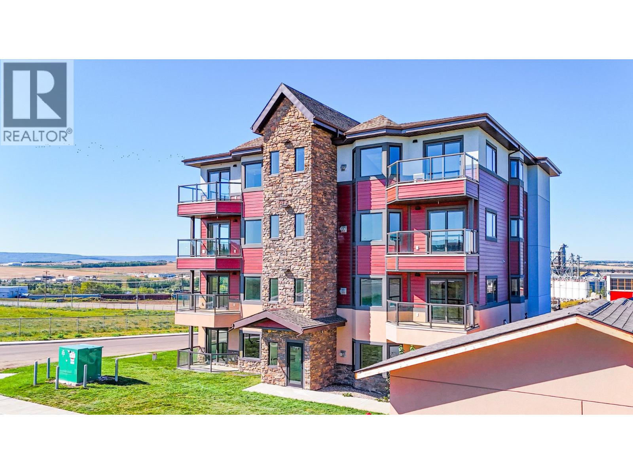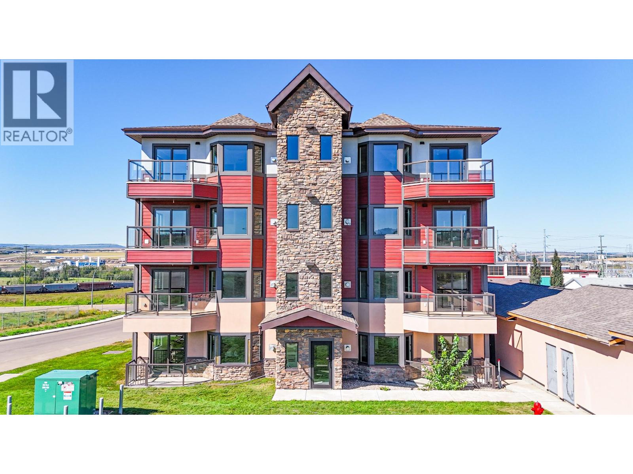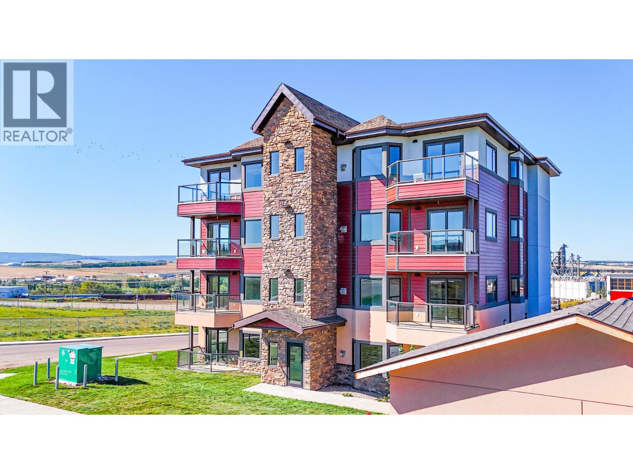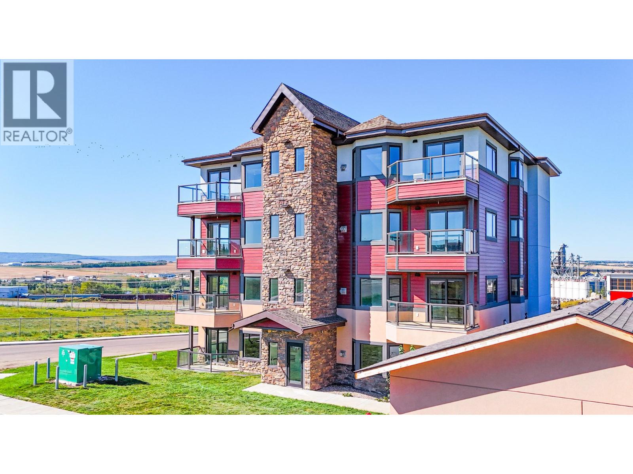1860 Boucherie Road Unit# 30
Westbank, British Columbia
Great Location! This inviting 2-bedroom, 2-bathroom home offers a fantastic opportunity for comfortable and affordable Okanagan living. Step inside this updated (2015) double-wide mobile home, ideally situated in a well managed family park in West Kelowna, where pets are welcome, too! One of the standout features of this home is its generous pad area, creating a truly park-like setting. Image enjoying your mornings on the large covered deck surrounded by green space. This outdoor space is perfect for gardening, dining, relaxing and perfect for kids and pets, too! (One dog and two cats, with park approval and no restrictions on dog breeds or size. No vicious or dangerous dogs allowed. Enjoy the convenience of being just minutes from shopping, restaurants, Okanagan Lake beaches, walking/hiking trails, wineries, a golf course, transit, schools. All the amenities for everyday life. Call today to book a tour and make your move. (id:46156)
10816 Victoria Road S
Summerland, British Columbia
Proudly presenting this outstanding centrally located Summerland home, beautifully updated & brimming with charm. From the moment you arrive, the curb appeal sets the tone for the style & comfort inside. Offering 6 bedrooms & 2 bathrooms, the layout provides incredible flexibility with 3 bedrooms (or optional den) on the main & 3 more upstairs, including the spacious primary suite w/walk-through closet, ensuite with separate shower & soaker tub, direct access to a large private deck, where you can enjoy the view of Giants Head Mountain. The welcoming foyer leads to a bright family room, dining area, & kitchen complete with butler’s pantry & a convenient new pass-through window to the back patio. New windows through the home offering natural light. Laundry & back yard access are also on the main floor. The new covered outdoor cement patio is a true highlight, complete with areas to lounge, & entertainment. The fenced back yard is spacious, paved for parking enjoy the newer hot tub. Versatile garage space, half storage, half converted gym/office with its own ductless system. Updates include siding, roof, windows, doors, insulation, flooring, paint, fence, HVAC 2021 & that fabulous covered back patio addition. Landscaped property with new lawn front and back. Move-in ready, this home offers space for everyone to enjoy, indoors and out, all in a walkable, bike-friendly, central location; all you need to do is move in and enjoy. Plenty of parking in front of the home or in the fenced back yard. Check out the listing website https://snap.hd.pics/10816-Victoria-Rd-S and book your private showing today. (id:46156)
1040 9 Avenue N Lot# 41
Golden, British Columbia
Visit REALTOR website for additional information. Welcome to Unit 41-1040 9th Avenue N, a beautifully updated manufactured home that offers comfort, style, and smart value. Perfect for first-time buyers, investors, or staff housing, this move-in ready property has been extensively renovated for modern living. Enjoy a bright, welcoming interior with updated finishes and major upgrades already completed. Outside, the spacious yard provides room to garden, entertain, or simply relax-offering the privacy and independence you won't find in apartment living. A fantastic opportunity to own an affordable and fully refreshed home! (id:46156)
88 Lakeshore Drive
Penticton, British Columbia
88 Lakeshore presents an incredible opportunity with three outstanding condos, all individually titled. Upon arrival, you’re greeted by a full-size, high-efficiency commercial elevator at the main entry. This remarkable property features three garages that can accommodate a total of 9-12 vehicles, boasting ceiling heights ideal for car lifts. On the second floor, you’ll find a spacious 2-bedroom, 2-bath condo measuring 1733 sq. ft. along with a cozy 686 sq. ft. 1-bedroom, 1-bath unit. The stunning penthouse on the third floor offers breathtaking lake views and encompasses 2,583 sq. ft. with 3 bedrooms and 3 baths. Each home provides an unparalleled luxury living experience. The property is classified C5 zoning, allowing for development related to financial, retail, and cultural sectors of the city. Its prime location is adjacent to a beautiful park and one of Okanagan Lake's finest beaches, with an excellent walking score to shops, restaurants, farmers markets, and downtown amenities. For those who think creatively, 88 Lakeshore offers diverse possibilities. The C5 – Urban Centre Commercial zoning allows you to own the entire building, reside in one of the suites, and rent out the others, or explore options beyond just residential homes. Imagine living in the 2,583 sq. ft. lakeview penthouse while converting the first and second floors into dental or medical offices, retail spaces, or even an animal clinic. (id:46156)
7561 Highway 97
Oliver, British Columbia
Wonderful opportunity with a bit of clean up this home on just under one acre is private and peaceful and could be a treasure. Easy to view. Call now. (id:46156)
7654 18th Street
Grand Forks, British Columbia
Stylish and functional one-level living awaits in this modern 3-bedroom, 2-bathroom home built in 2022. The open-concept layout boasts a bright and airy atmosphere, ideal for relaxation and entertaining. Featuring stone countertops, modern cabinetry, and a seamless flow from kitchen to dining and living areas. This home is complete with hot water on demand, a double-car garage, and a privacy fenced yard for added convenience and safety. Located in a prime area close to trails and local amenities, this property is truly move-in ready. Simplify your lifestyle without sacrificing style, call your agent to view today! (id:46156)
3593 West Hayward Road
Chetwynd, British Columbia
Are you looking for something that has an open concept, it’s basically new and ready for YOU, located on a RURAL PROPERTY in a FANTASTIC NEIGHBOURHOOD and minutes from town? Come take a tour of this lovely 2023 build with 3-bedroom, 2-bathroom with 1520 sq. ft., one level living with large windows throughout, tons of cupboards, huge island, spacious pantry, deep pot and pan drawers, no carpet and walk in pantry. FEELS right, LOOKS great AND it STILL has that NEW HOME SMELL. ALL THE WORK IS DONE AND IT IS READY FOR NEW OWNERS. Updated Lagoon and cistern, land has been levelled and a lot of ground work has been done, storage shed, sea can and nice layout of land. The perimeter is framed with trees and offers a quiet, secluded area to enjoy piece of serenity. This one you will want to put on your list, call for a tour. (id:46156)
2950 Camozzi Road Unit# 1504
Revelstoke, British Columbia
Great location this unit is on the top floor of Building 1 with fabulous views of our beautiful mountains that surround Revelstoke. Enjoy the ownership of a ski-in/ski-out condo at one of the world's finest destination ski resorts, and soon to open another world destination, Cabot Pacific golf course. Easy to own as the Sutton does all the work for you in the rental pool or if you want to keep it for your very own no obligation to be in the rental pool. Call for an appointment to view. (id:46156)
2032 86 Avenue Unit# 1101
Dawson Creek, British Columbia
Charming, Bright & Elegant Living on the edge of Dawson Creek – West Ridge Heights Welcome to Phase 1 of West Ridge Heights, where luxury living meets carefree convenience. This 4-story, 8-plex building is thoughtfully designed with engineered silent floors, double wall soundproofing, accessible elevator access and detached secure car garages. Each suite features 2 bedrooms, 2 bathrooms, a gourmet kitchen, and a spacious living room with cozy gas fireplace. Enjoy the outdoors from your large balcony with glass panels, maintenance-free decking, exterior lighting, and power outlets. Whether you’re a professional, retired, or semi-retired, West Ridge Heights offers elegant, low-maintenance living in a safe and stylish setting. Don’t miss the chance to make this your new home—call today to book a tour or find out about our schedule open houses. (id:46156)
2032 86 Avenue Unit# 1102
Dawson Creek, British Columbia
Charming, Bright & Elegant Living on the edge of Dawson Creek – West Ridge Heights Welcome to Phase 1 of West Ridge Heights, where luxury living meets carefree convenience. This 4-story, 8-plex building is thoughtfully designed with engineered silent floors, double wall soundproofing, accessible elevator access and detached secure car garages. Each suite features 2 bedrooms, 2 bathrooms, a gourmet kitchen, and a spacious living room with cozy gas fireplace. Enjoy the outdoors from your large balcony with glass panels, maintenance-free decking, exterior lighting, and power outlets. Whether you’re a professional, retired, or semi-retired, West Ridge Heights offers elegant, low-maintenance living in a safe and stylish setting. Don’t miss the chance to make this your new home—call today to book a tour or find out about our schedule open houses. (id:46156)
2032 86 Avenue Unit# 1201
Dawson Creek, British Columbia
Charming, Bright & Elegant Living on the edge of Dawson Creek – West Ridge Heights Welcome to Phase 1 of West Ridge Heights, where luxury living meets carefree convenience. This 4-story, 8-plex building is thoughtfully designed with engineered silent floors, double wall soundproofing, accessible elevator access and detached secure car garages. Each suite features 2 bedrooms, 2 bathrooms, a gourmet kitchen, and a spacious living room with cozy gas fireplace. Enjoy the outdoors from your large balcony with glass panels, maintenance-free decking, exterior lighting, and power outlets. Whether you’re a professional, retired, or semi-retired, West Ridge Heights offers elegant, low-maintenance living in a safe and stylish setting. Don’t miss the chance to make this your new home—call today to book a tour or find out about our schedule open houses. (id:46156)
2032 86 Avenue Unit# 1301
Dawson Creek, British Columbia
Charming, Bright & Elegant Living on the edge of Dawson Creek – West Ridge Heights Welcome to Phase 1 of West Ridge Heights, where luxury living meets carefree convenience. This 4-story, 8-plex building is thoughtfully designed with engineered silent floors, double wall soundproofing, accessible elevator access and detached secure car garages. Each suite features 2 bedrooms, 2 bathrooms, a gourmet kitchen, and a spacious living room with cozy gas fireplace. Enjoy the outdoors from your large balcony with glass panels, maintenance-free decking, exterior lighting, and power outlets. Whether you’re a professional, retired, or semi-retired, West Ridge Heights offers elegant, low-maintenance living in a safe and stylish setting. Don’t miss the chance to make this your new home—call today to book a tour or find out about our schedule open houses. (id:46156)


