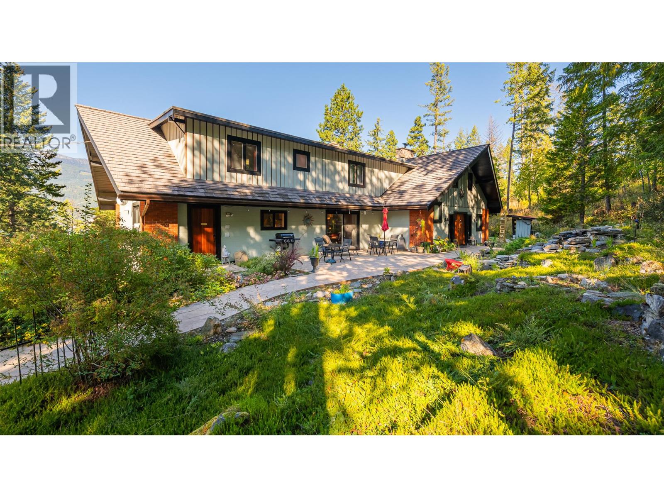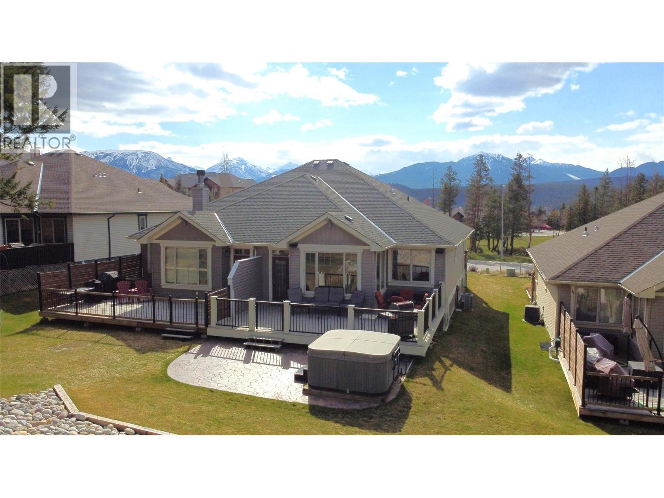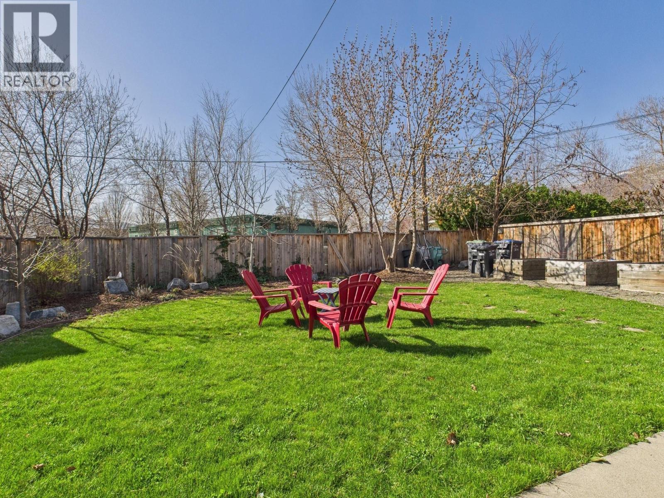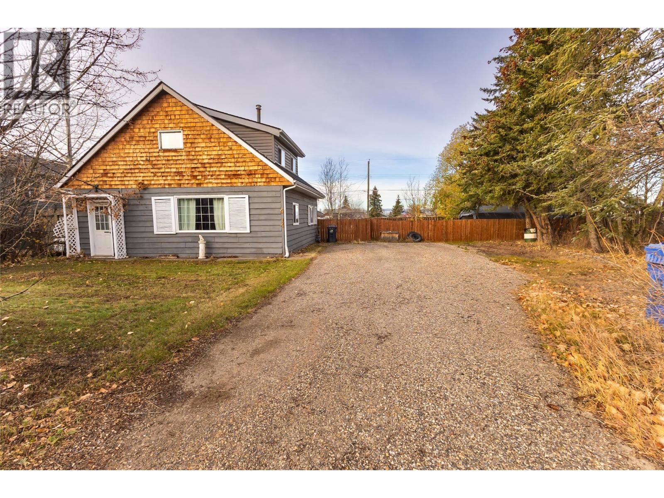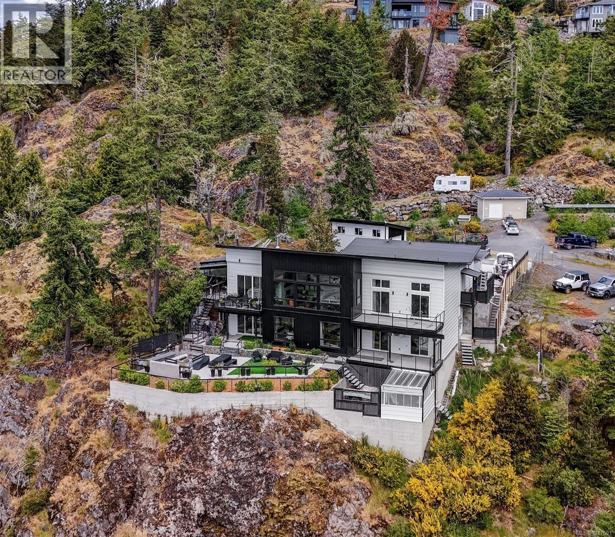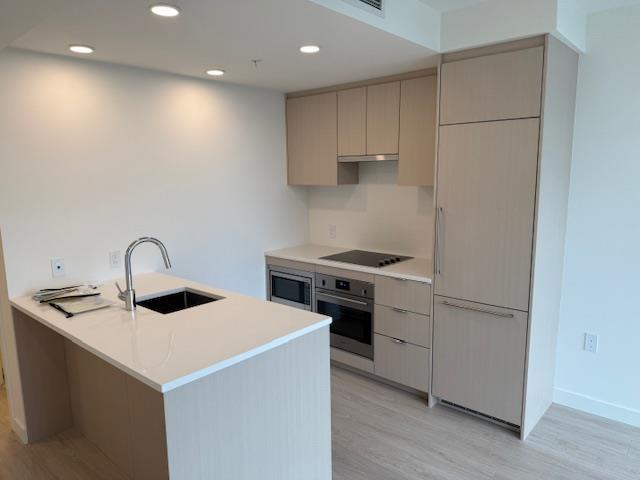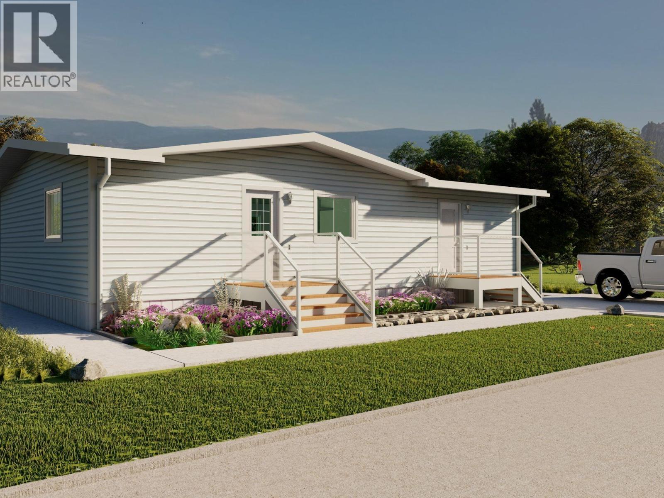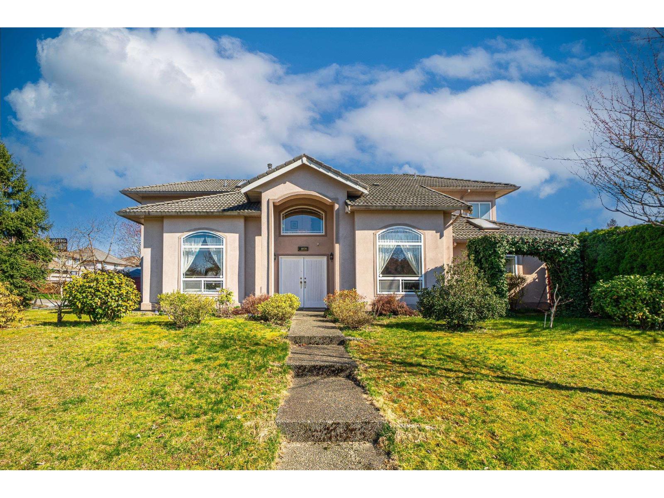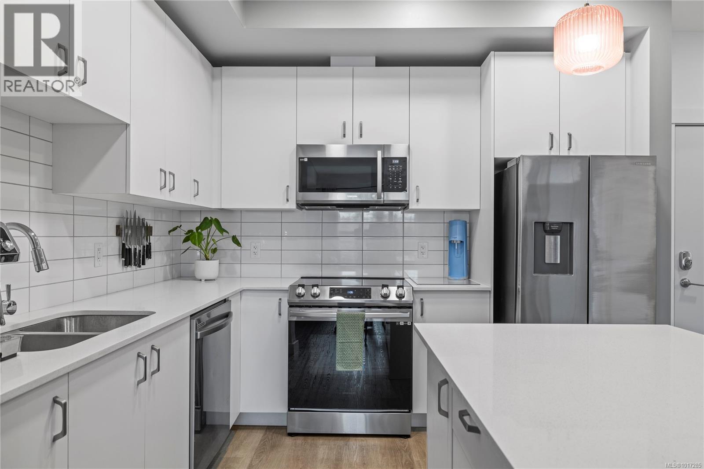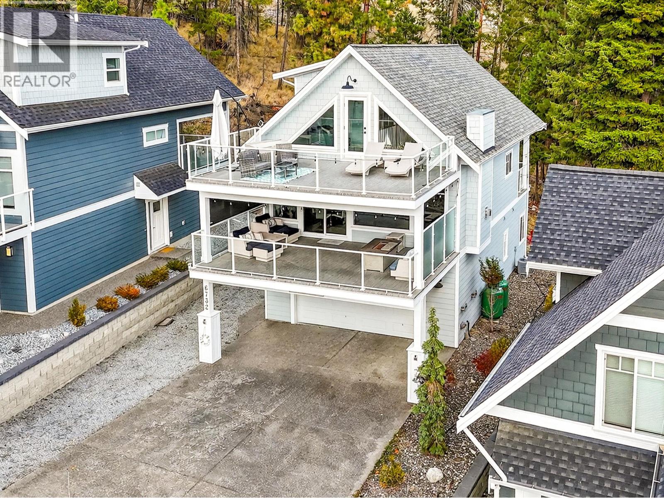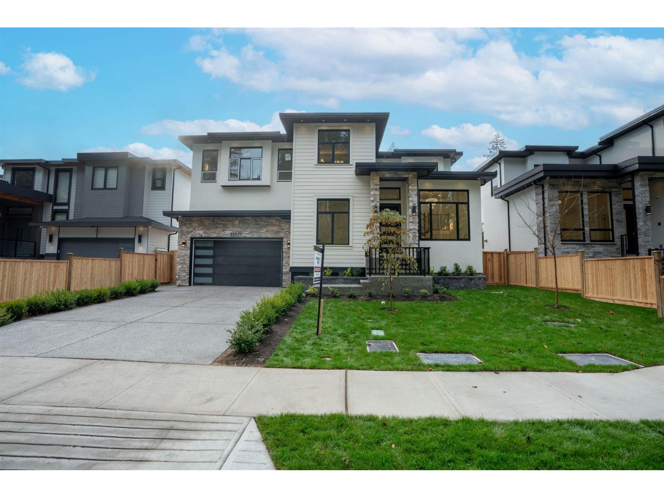134 Riondel Road
Kootenay Bay, British Columbia
For more information see Brochure below. Nestled on a tranquil 5 acre treed lot overlooking Kootenay Lake and Kokanee Glacier, this 6,340 sq ft lodge-style residence blends mountain elegance with versatile investment potential. The home features eight bedrooms, including a luxurious main-floor master suite with a walk-in closet, and spa-inspired ensuite complete with an infrared sauna. The fully renovated main level showcases a catering-style kitchen, and a self-catering guest kitchen and dining area all with in-floor heating. A grand brick fireplace anchors the living room, where west-facing windows frame breathtaking glacier views. The lower walk-out level includes a fully permitted one-bedroom suite with kitchen, bathroom, and private patio; plus a 550 sq ft yoga studio with dual entrances, perfect for guests or retreat use. Outdoor living flourishes with a large deck, three patios, gardens, flowering trees, and two elegant stone waterfall features surrounded by a mature fir, pine and cedar forest. A new 28Ft X 28Ft garage compliments the ample parking for over a dozen vehicles. Un-zoned and designated Tourist Commercial, this property offers exceptional flexibility whether envisioned as a private multi-family residence, boutique lodge, or another income-generating investment. GST is included in the Purchase Price. (id:46156)
203 Longspoon Drive
Vernon, British Columbia
Immaculate two bedroom, three bathroom and den with spectacular westerly views overlooking Predator Ridge Golf Course. This 2029 sf half-duplex offers open concept living with living/dining/kitchen and laundry all located on the main floor. Some features include hardwood flooring, granite countertops, stainless appliances, pantry, gas fireplace with custom millwork, window treatments and a large, covered sundeck – a perfect place to enjoy the breathtaking sunsets. The lower level features a large primary bedroom with walk-in closet and spa-like ensuite with heated flooring, a second large bedroom with ensuite, also appointed with heated floors and a cozy family room. The lower covered aggregate patio has access to a beautifully landscaped garden and treed area providing serene privacy. A spacious 2 car garage with room for a golf cart. Discover this well located, well priced home where comfort and style intertwine, creating an undeniably rich lifestyle, age-in-place sophistication in the community of Predator Ridge Resort. Residents can enjoy resort-style amenities, including two golf courses, restaurants, a racquet club, a walking/hiking/biking trail network, while also benefiting from the peace of a natural setting. A small monthly fee of approximately $263 covers the cost of landscape maintenance and use of most amenities. Predator Ridge is exempt from BC Speculation and Vacancy Tax. (id:46156)
4886 Ridge Road
Radium Hot Springs, British Columbia
Exceptional turn-key 3 bedroom, 3 bathroom home, a true gem in the heart of Radium Hot Springs. Whether you’re looking for a full-time residence or a low-maintenance weekend retreat, this beautifully maintained home offers both comfort and freedom and is ready for you to enjoy from day one. It's fully furnished and move-in-ready offering the perfect blend of comfort and convenience with the added benefit of NO STRATA FEES. Single-level living on the main floor is a highlight, featuring a bright and spacious layout with thoughtful upgrades throughout. The open floor flows effortlessly onto a large back deck, ideal for entertaining or soaking in the mountain views. The backyard includes a hot tub and patio, creating your own outdoor oasis while the concrete driveway and large attached garage provide ample parking and storage. The primary bedroom is a peaceful sanctuary, complete with a private ensuite featuring a walk-in shower and a generous walk-in closet. The fully finished basement is an entertainer's dream, featuring a dedicated home theatre perfect for movie nights. All of this, close to all the Columbia Valley has to offer—including shops, restaurants, golf courses, outdoor adventures and the world-famous Radium Hot Springs. Click on the 3D Showcase/Video Icon for a 3D Tour and contact your Realtor to see it for yourself. This is more than just a home—it’s a lifestyle. Don’t miss your chance to be a part of one of BC’s most desirable mountain communities. (id:46156)
555 School Avenue
Oliver, British Columbia
Step inside this timeless heritage-style home, where character and charm are found in every room. From the grand parlor doors welcoming you into the living room to the rich wood casing that frames the walls and doorways throughout, this home tells a story. A seamless hardwood flooring flows from room to room, creating a warm, inviting atmosphere only time-worn wood can offer. Enjoy the sun-soaked serenity of your bright, airy sunroom—perfect for unwinding, art studio or daydreaming. The thoughtfully situated kitchen is ideal for creating your favorite dishes. This meticulously kept home boasts a cozy upper floor which could easily convert to a private guest room or simply accommodate a large family. Outside, you'll find a fenced back yard offering both privacy and space, complete with raised garden beds, gorgeous landscaping, berries and plenty of storage and room to grow. Enjoy the gorgeous pear tree in spring blossom and reap its rewards at harvest time. Whether you're drawn to the charm of historic homes or seeking a place that inspires, this hidden gem invites you to imagine the possibilities. This property is Unique, full of Character and located just steps to town and all amenities. Call to book your private viewing today. (id:46156)
4912 47 Avenue
Pouce Coupe, British Columbia
This charming character home is situated on a fenced double lot along a quiet street in Pouce Coupe. The main floor offers an extra-large living room filled with natural light, a dining area, an updated four-piece bathroom, a cozy kitchen, plus a bedroom and an office perfect for those who work from home. Upstairs, you’ll find two generously sized bedrooms, each full of charm and warmth. With its inviting layout, ample yard space, and timeless appeal, this home offers plenty of possibilities. Don’t miss your opportunity to view schedule your showing today! (id:46156)
7551 Ocean Park Pl
Sooke, British Columbia
Perched on the edge of the West Coast, this breathtaking custom home in Silver Spray features sweeping views of the Pacific Ocean, East Sooke Park, and the Olympic Mountains. Take in the views on your balcony as eagles soar overhead and the Pacific thunders at your feet. Designed for entertaining, this home boasts a gourmet kitchen with quartz countertops, 12’5 1/2” island, wired in speakers, and generous living spaces. Each bedroom has its own bathroom as well as walk access to a balcony. It's perfect for hosting friends and family. The downstairs has a laundry and kitchen, easy to close off for a live-in caretaker. Floor-to-ceiling windows flood the home with natural light and frame unforgettable coastal views. The BBQ and Pizza oven on your deck as well as the 3-car garage and shop provide options outside. Inspired by the amazing surroundings, this home is designed with a pleasing marine flow that carries you right into the stunning environment. Book your showing today. (id:46156)
703 13675 107a Avenue
Surrey, British Columbia
Welcome to this brand new studio unit in Flamingo Tower offering modern finishes, open-concept living, and plenty of natural light. Perfect for first-time buyers or investors, this unit features a sleek kitchen, in-suite laundry, gorgeous views, and private balcony. Located in a convenient area close to shopping, restaurants, and transit." (id:46156)
1750 Lenz Road Unit# 102 Lot# 102
West Kelowna, British Columbia
Looking for your next chapter in a safe, quiet, and well-run 55+ community? Now offered with a brand new modular home. Pinewoods Villa provides the perfect blend of modern comfort and long-term security. No pad rent or uncertainty - this is freehold land with just $85/month strata fees in a well run, bare land strata. The Gilford offers 1,188 sq. ft. of well-designed, single-level living with 3 bedrooms and 2 baths. Highlights include an open-concept kitchen with soft-close shaker cabinetry, stylish Pebble Piazza countertops, built-in appliances, and a spacious island perfect for entertaining. Large windows, a 6’ patio door, and neutral finishes create a bright, cohesive interior. Comfort comes standard with a high-efficiency furnace & central AC, drywall throughout, and thoughtful touches like a 5' upgraded shower in the ensuite. Set on a quiet cul-de-sac surrounded by nature, enjoy the mountain views from your back deck. Located minutes from Shannon Lake, medical care, groceries, and parks, this is an ideal choice for downsizers looking for simplicity, community, and ownership without compromise. (id:46156)
10970 155 Street
Surrey, British Columbia
Stunning and sun-filled 5 bed 4 bath semi-custom home in the sought-after, tranquil Fraser Heights. Enjoy abundant natural light, a bright foyer, and a high-ceiling living room with cozy fireplace. The open kitchen features a central island, spice kitchen, and spacious dining area. One bedroom and full bath on the main, perfect for guests or seniors. Upstairs offers 4 generous bedrooms, including a large primary suite with en-suite and walk-in closet. The tree-lined, fenced backyard provides privacy and serenity. Double garage and extra-wide driveway offer ample parking. Conveniently located minutes from Hwy 1, top schools, transit, shops, restaurants, and Fraser Heights Rec Centre - ideal for elegant and easy family living. (id:46156)
109w 140 Jensen Ave W
Parksville, British Columbia
Welcome to Mosaic, Parksville’s green built centrally located condo building! This 1 bed, 1 bath, plus storage unit, boasts 9’ ceilings, quartz countertops, triple-pane windows, and energy-efficient upgrades including a heat pump, and hot water on demand. The building is designed for sustainability with solar panels, leak detection, and superior soundproofing. This unit includes 1 parking space & is only 1.5 years old. Mosaic is pet-friendly, rental-friendly, has no age restrictions and offers in-unit and additional storage. Large storage $25/yr per bike, kayak, SUP. Just blocks from the beach and close to shopping, restaurants, parks, and transit. Stainless steel appliances, eco-friendly build, great people watching. And NO GST! (id:46156)
6732 La Palma Loop Unit# 213
Kelowna, British Columbia
This detached cottage-style residence at La Casa Lakeside Resort offers lake-side living with incredible lake views, backing onto private greenspace & featuring an extended driveway for ample parking. Enjoy multiple outdoor living options with a private back deck & two front-facing decks (perfect for sunning, shade, relaxing, or entertaining). The att. dble garage includes an extra fridge & b/in cabinets, while an office/den & full bath provides flexibility for owners. The main floor features a 2nd bed with a cheater ensuite complete with walk-in tiled shower. Island kitch. equipped w/ss appls, includes a gas range & under-counter bev. fridge. Soaring ceilings in the great room w/a wall of lake-view windows lead to the spacious cov. deck. Up, the private primary level offers a large walk-in closet, a lofted space w/a sundeck & a luxurious 5-piece ensuite w/a sep soaker tub & shower. Add'l highlights: quartz counters throughout, epoxy garage floor, custom blinds, California shutters & sold turnkey. Short-term rentals are permitted & La Casa has a strong vacation rental market—option to self-manage or let an on-site management company handle it as a passive investment. Resort amenities: beach, marina w/boat slips, boat launch, swimming pools, hot tubs, aqua parks, mini golf, playground, tennis & pickleball courts, volleyball, fire pits, dog beach, gated security, owners' lounge, fitness center, on-site grocery/liquor store, & a restaurant! *Some photos are virtually staged* (id:46156)
20070 27a Avenue
Langley, British Columbia
Motivated Seller. Custom 8 bedroom, 6 bathroom home offers (2+1) suites. The main floor offers an inviting living/dining area, a chef's kitchen with premium JennAir appliances, a separate spice kitchen, a full bath, an office/bedroom, and a guest bedroom with its own ensuite. Upper level features four spacious bedrooms, including a master with ensuite and walk-in closet. Lower level offers both a 2-bedroom suite and an additional unauthorized 1-bedroom suite for added flexibility. The entire home features elegance throughout. Elegant finishes are showcased throughout this thoughtfully designed home. (id:46156)


