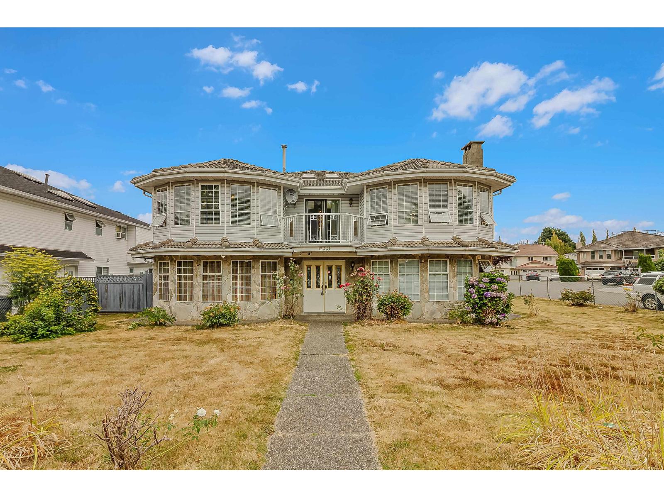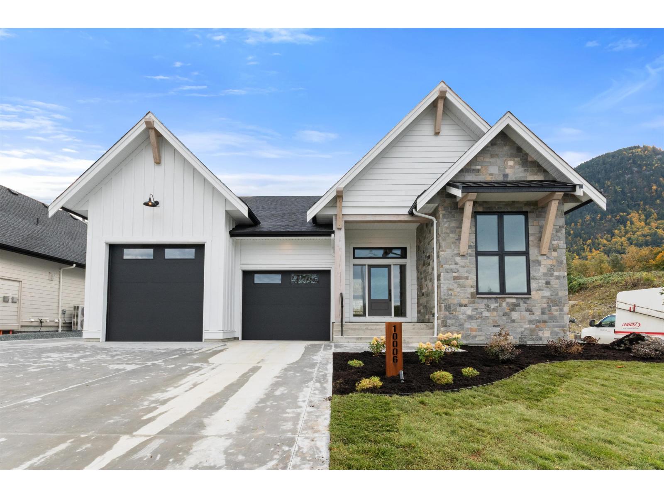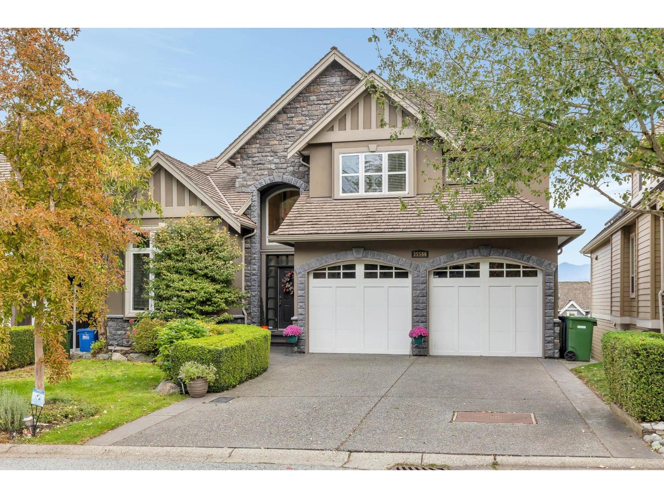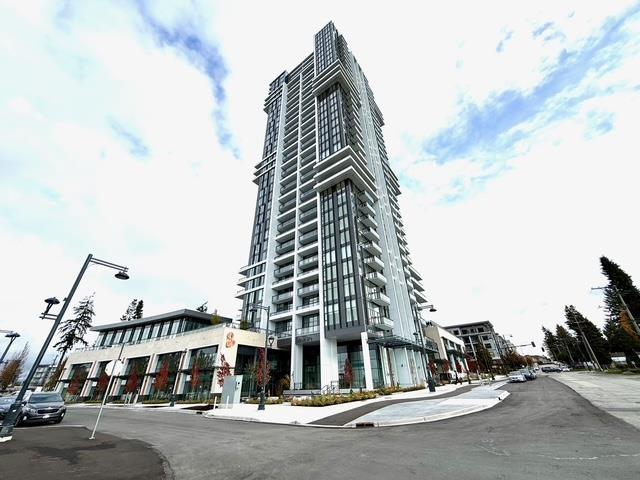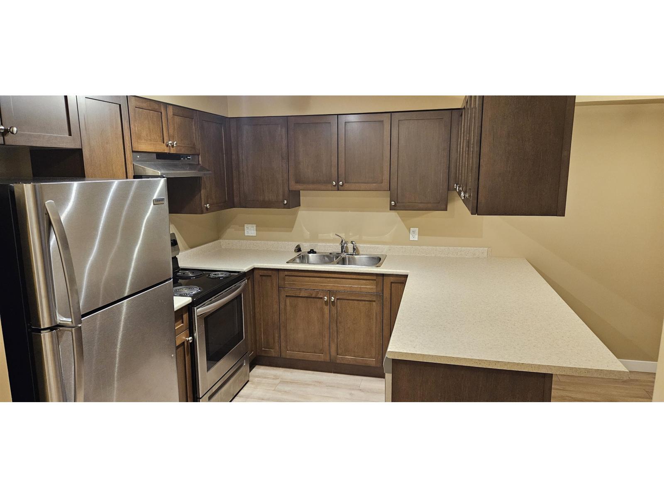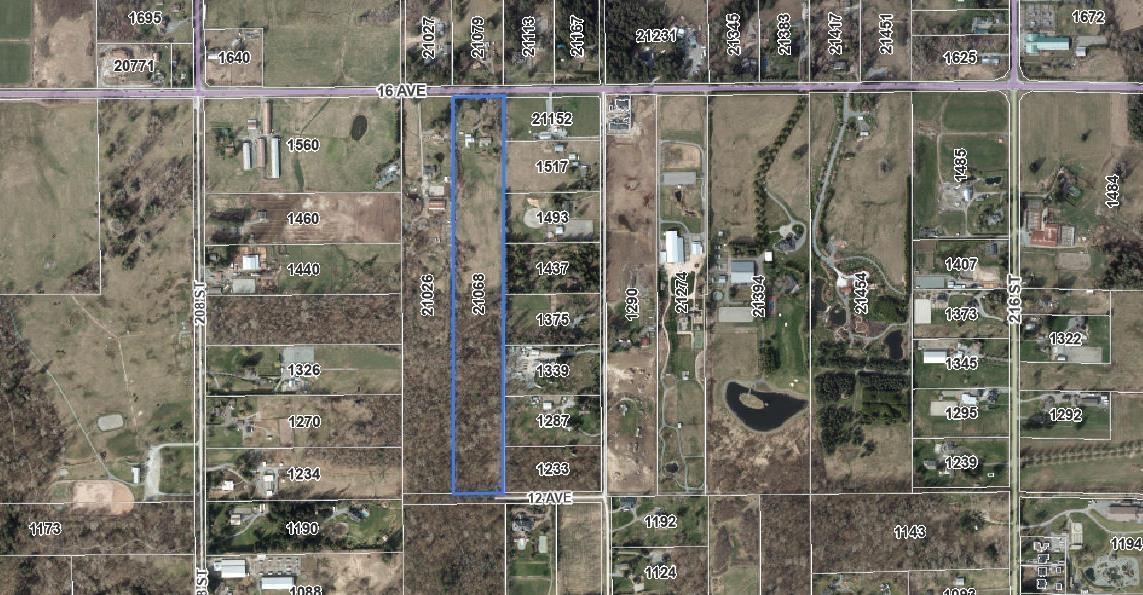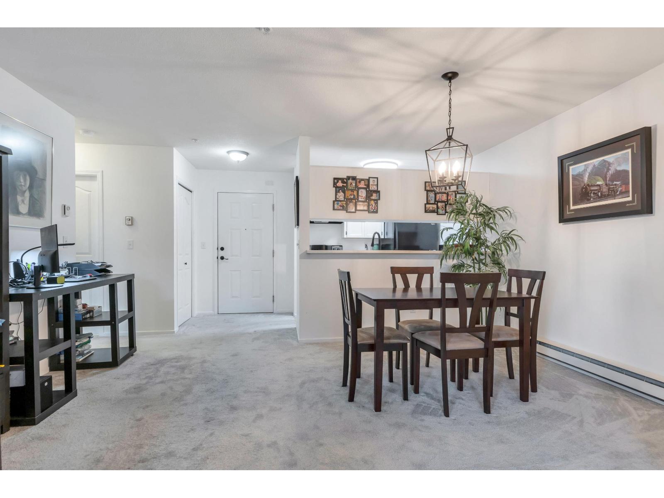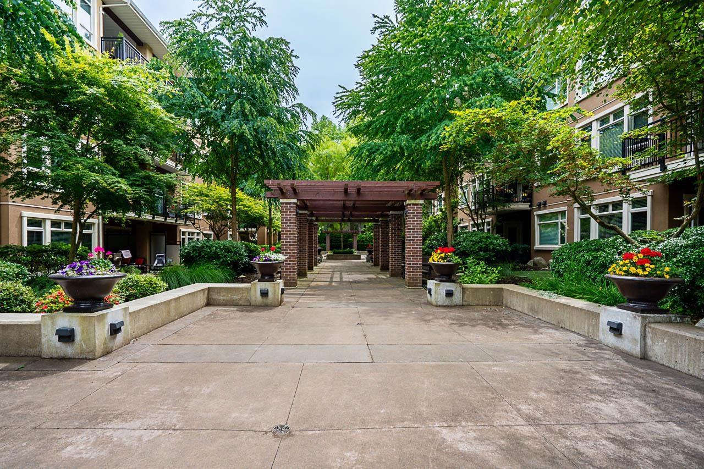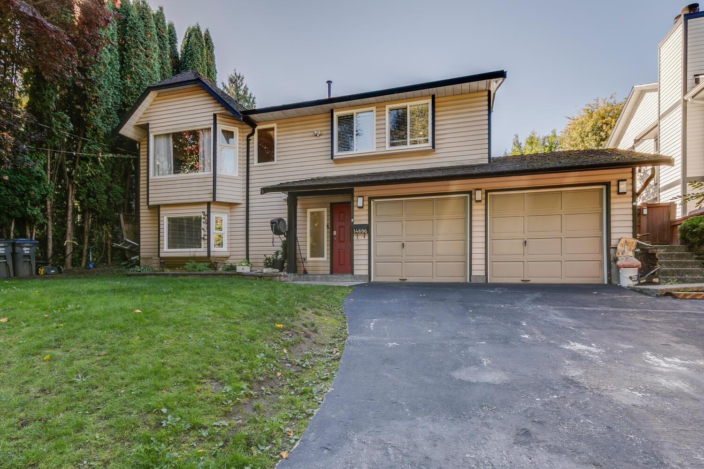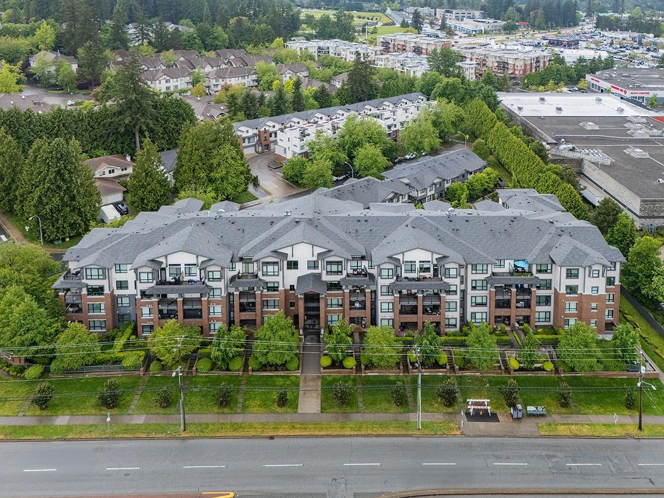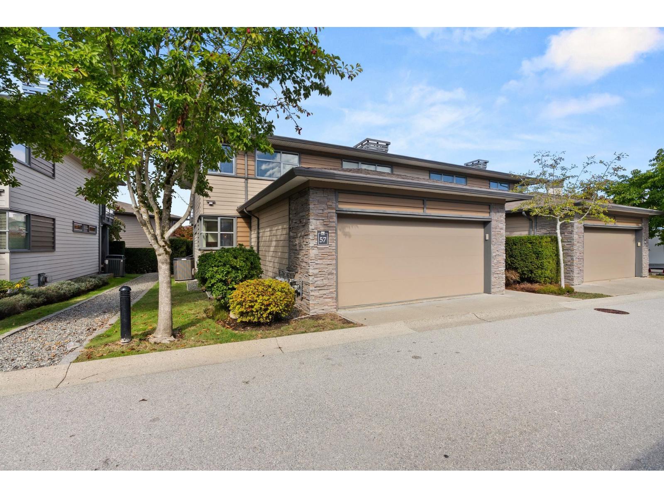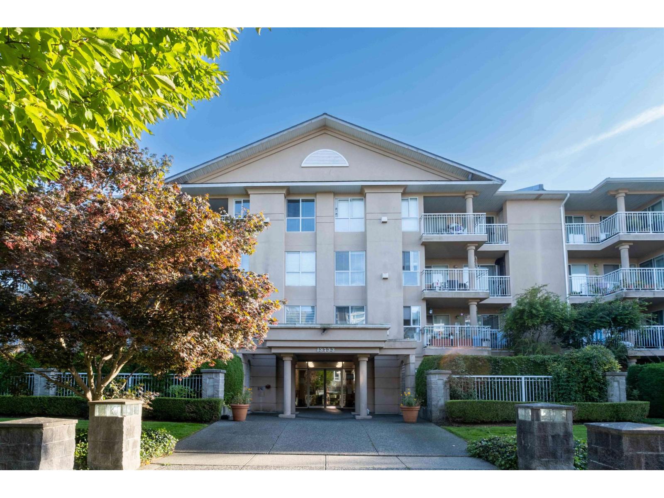12441 71a Avenue
Surrey, British Columbia
It's all about the convenience of this neighbourhood. Close proximity to Mosque, Gurudwara, Khalsa school, Day cares, Kwantlen University, Shopping Centres, Mall, Transit & Cineplex, making it ideal for families and investors. It's a spacious 6 bedroom 5 washroom 2 story house with appox 3390 sqft of living space nestled on a 7100sqft Corner lot on a quite street. 2 rental suites which offers great mortgage helper. Ample of parking available. Book your showing now. (id:46156)
10006 Trillium Way, Rosedale
Rosedale, British Columbia
Brand new executive rancher w/basement in The Gardens! Don't miss your chance to own in this beautiful Rosedale community featuring a spacious lot w/gorgeous views of Mt Cheam. This 3100+sqft home with legal suite is designed w/high end finishes throughout and eco friendly touches in mind. Main level offers a spacious and inviting layout w/vaulted great room w/gas fireplace & stunning kitchen w/luxury cabinets, quartz counters and large pantry. Primary bedroom located on main w/walk in closet & spa-inspired ensuite w/tiled rainshower. Basement boasts 2 more bedrooms plus large rec room & storage along with a fully contained 1 bdrm legal suite w/separate entrance & patio. Landscaped yard w/large covered patio is great for entertaining! Don't miss the double garage & RV parking! * PREC - Personal Real Estate Corporation (id:46156)
35566 Jade Drive
Abbotsford, British Columbia
Beautiful Eagle Mountain Family Home with 6 bedrooms and views of Mt Baker. It also features hardwood floors, granite counters, formal dining room, great room with vaulted ceiling and high windows. Geo Thermal heating /c ooling system offers a clean & environmentally conscious heating & air-conditioning. Private and big back yard which is rare on the mountain. (id:46156)
1103 13675 107a Avenue
Surrey, British Columbia
The highly anticipated Flamingo One tower. Unit 1103 is a 340 sqft interior studio. Well-planned kitchen featuring premium integrated appliances, stone countertops, and flat panel cabinetry. Wide plank flooring throughout. One Storage locker included. Amenities include a fireside lounge, a courtyard with BBQ, a large party room that is glass-wrapped with a great scene of the City, a kitchen, a hobby room, a fully equipped gym, a theatre, a well-designed office & study room, a playground, and a dog park. 5-minute walk to Gateway SkyTrain. This layout is very popular in the rental market and an excellent choice for the first-time buyer. Don't miss! Open House 2-4 pm on Sunday. (id:46156)
310 33960 Old Yale Road
Abbotsford, British Columbia
First time buyer and investor alert! Unit fully renovated in 2020 and still in great shape. Everything was done! Flooring, cabinets, paint, bathroom, stainless steel kitchen appliances and laundry are all 5 years young. Primary bedroom with walk-through closet to cheater ensuite bathroom. Warm, bright unit with mountain and city view from balcony on the quiet side of the building. Two underground parking spaces and a storage locker included. Seasonal use of rooftop patio. Easy access to transit, schools and amenities. Super central location provides easy access to major roadways. Two cats allowed, but no dogs. Walk Score of 86 out of 100. This location is Very Walkable so most errands can be accomplished on foot. (id:46156)
21068 16th Avenue
Langley, British Columbia
A unique opportunity to acquire this 19.63 - acre estate in Langley, BC. The property has a main house featuring 5 bedrooms and 3 bathrooms with a basement that offers a separate entry. There is a 2,300+ sq.ft. barn on the property along with outdoor paddocks which requires some updating, and an outdoor riding area. Ideal for farming or equestrian use, this property has the potential to be subdivided, as there is access at the back of the property from 12th Avenue. Potential buyers are instructed to consult with the Township of Langley. (id:46156)
211 2239 152 Street
Surrey, British Columbia
RARELY available...Welcome to Semiahmoo Estates! This bright and spacious Modern 1 bed, 1 bath condo offers 707 sqft of comfortable living with TWO Large private BALCONIES to enjoy your morning coffee or sip your favourite glass of wine while you take in the evening sunsets. Featuring an open layout, large windows, and in-suite laundry. This well-managed 55+ community includes many amenities: a cozy social lounge with patio & green space access, exercise room, workshop and library. Includes 1 underground parking stall and 1 storage locker. Location is Key and this condo is CONVENIENTLY located near shops, restaurants, transit and Peace Arch Hospital. Just 1.5 Blocks from Semiahmoo Trail!- Move-In Ready and waiting for YOU! Call to book your private viewing! (id:46156)
309 1975 154 Street
Surrey, British Columbia
Luxury Living at Adagio II - Spacious 1,200 sqft corner condo in South Surrey where sophisticated design meets everyday comfort. Situated on the preferred northeast corner of the building, this bright and airy 2-bed + den, 2-bath home offers open-concept living with exceptional indoor-outdoor flow. Enjoy year-round entertaining and relaxation with two large covered patios that extend your living space. The stylish kitchen opens to a spacious living and dining area, perfect for gatherings or quiet evenings at home and the large windows fill the space with natural light. Resort-style amenities including a clubhouse with full kitchen and pool table, a fitness centre with steam room, and a quaint courtyard to unwind - all just minutes from golf courses, shopping, transit and beach. (id:46156)
14686 St. Andrews Drive
Surrey, British Columbia
This well-maintained and inviting home offers a great mix of comfort, convenience, and potential. Just one minute from Hwy 1 and two minutes to Guildford Mall, it provides quick access to Vancouver, shopping, dining, and essentials. The home is also close to parks, transit, and top-rated schools-perfect for families. Inside, you'll find spacious rooms with tasteful updates, including sleek quartz countertops. The fully fenced backyard is a private retreat, ideal for relaxing or entertaining. A separate basement suite adds flexibility for extended family or mortgage-helper potential; however, the Property contains accommodation which is not authorized. Whether you're looking to move in or invest, this home offers strong long-term value. 24 Hours Notice. Touch Base Pls. Tks Luke (id:46156)
406 2960 151 Street
Surrey, British Columbia
Rarely available spacious 950 SQFT, 2-bedroom, top floor in the award-winning South Point Walk 2 by Street side Developments. Conveniently located near Southpoint Mall and within walking distance to grocery and restaurants like Save-on-Foods and Cactus Club, with easy access to public transportation. Includes 2 parking spots and 1 storage locker. Building amenities include an outdoor playground, garden plots, an indoor kitchen/amenity room for entertaining, a games room, and a gym. Property is currently tenant, and wish to stay. (id:46156)
57 2603 162 Street
Surrey, British Columbia
A truly rare offering at Vinterra Villas - this beautifully upgraded townhome features a private elevator to all three levels and a backup generator for peace of mind. Elegant updates include new flooring, wine room, reimagined bath, newer appliances & heat pump. Perfectly located in Grandview Heights, just minutes to shops, dining, top schools, Grandview Aquatic Centre, Hwy 99 & the beach. A unique blend of luxury, comfort & convenience rarely found in townhome living. This property is perfect for all types of buyers and great for entertaining with huge outdoor private hedged patio and full basement with spare bed, wet bar & games room. No age restrictions, pets allowed, fitness room, Vinterra guest suite, indoor & outdoor lounge areas. (id:46156)
305 13733 74 Avenue
Surrey, British Columbia
Completely updated 2 bed, 2 bath home with 2 parking! Centrally located and move-in ready, this spacious unit features a large open-concept kitchen with quartz counters, updated baths, cozy gas fireplace, and in-suite laundry. Enjoy an oversized 120 sq.ft. covered private deck with partial views, perfect year-round. Generous rooms fit full-sized furniture with ease. Upgrades include laminate floors, appliances, designer paint, and fireplace surround. Well-maintained complex offers a party room and modern gym, all with a low maintenance fee. Walking distance to Newton Bus Exchange, transit, shops, restaurants, and entertainment! (id:46156)


