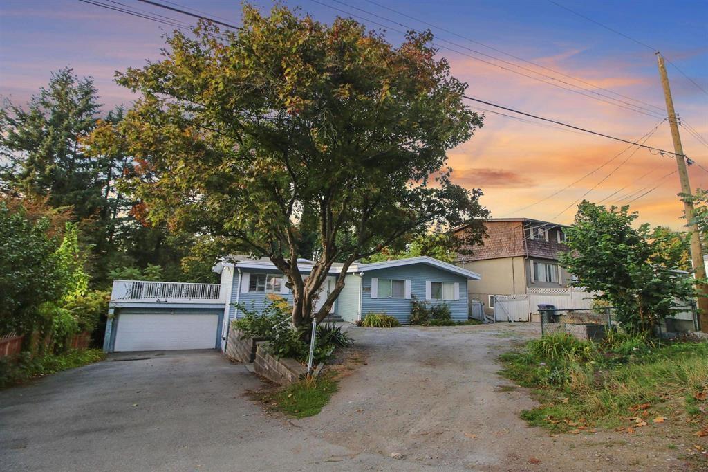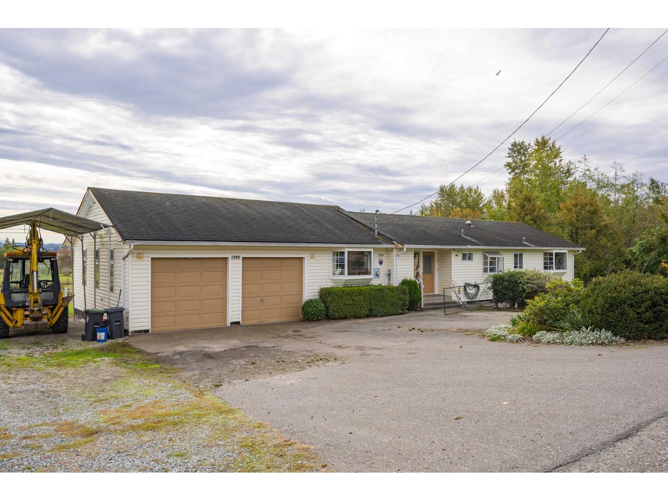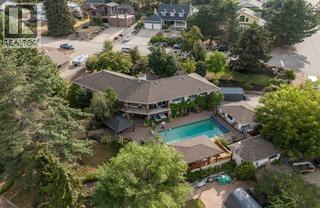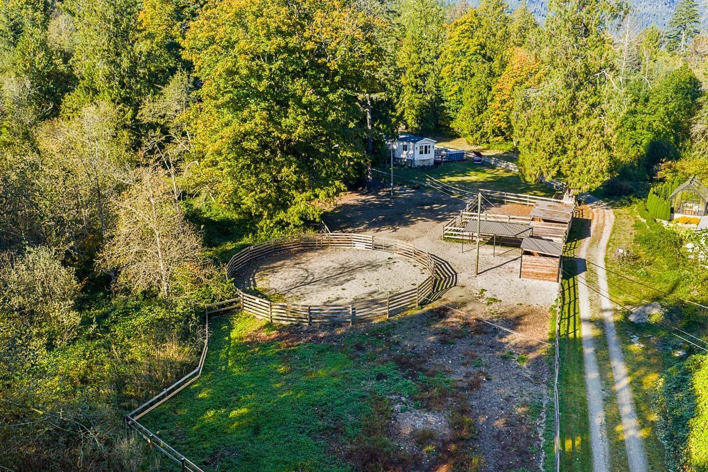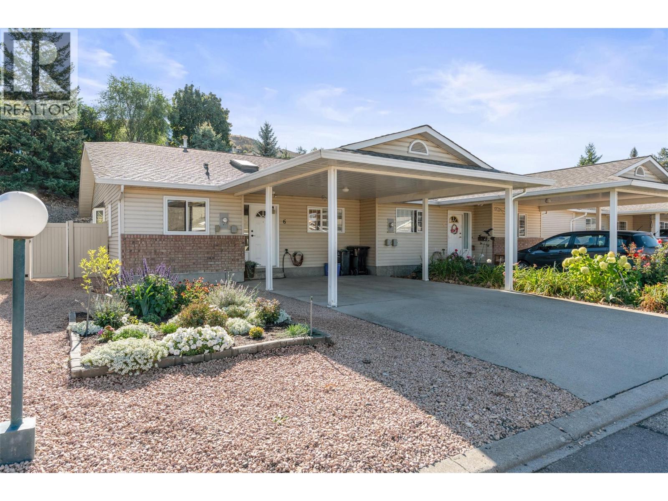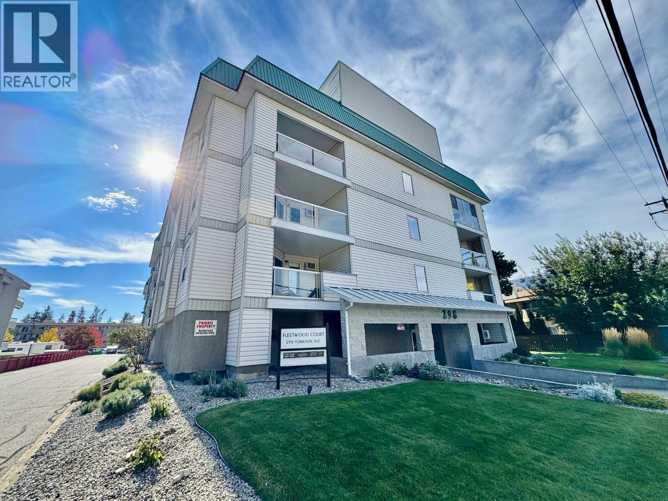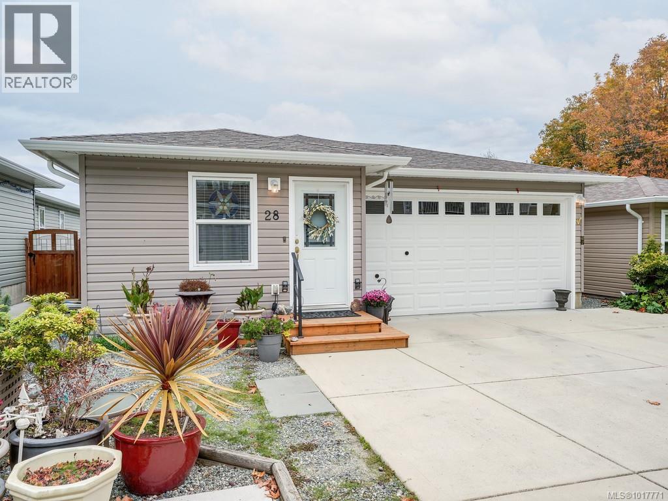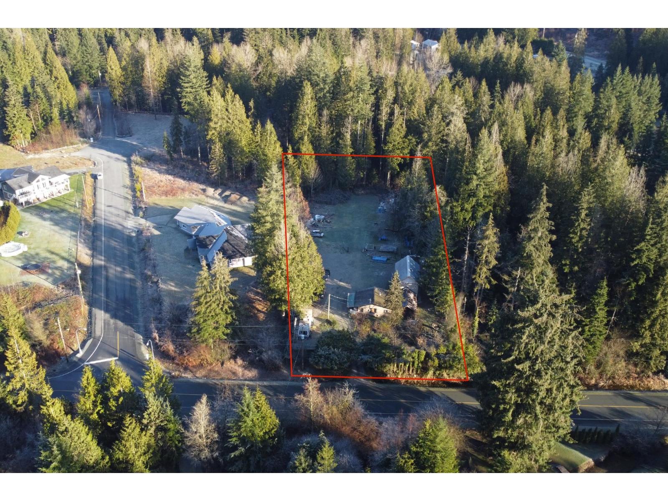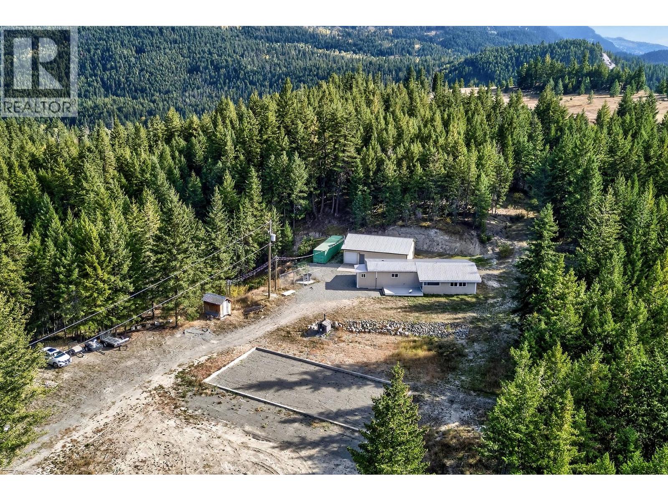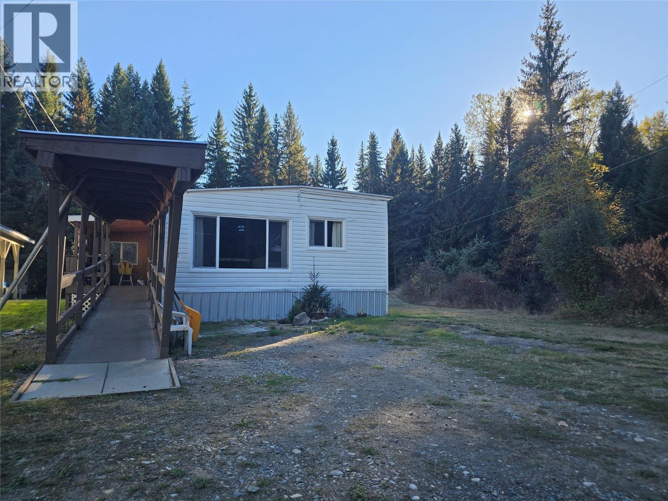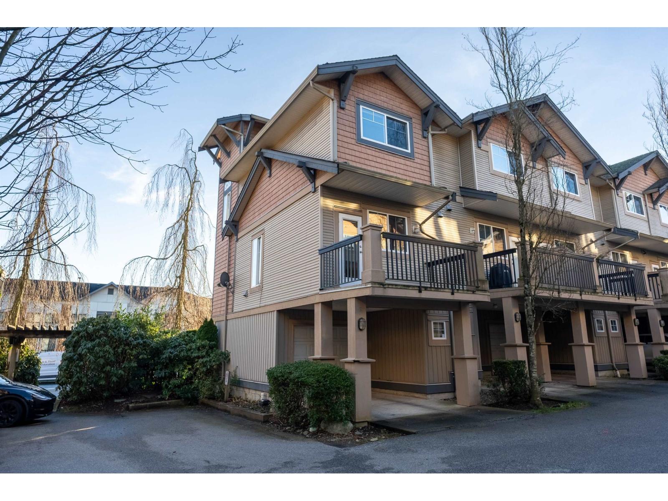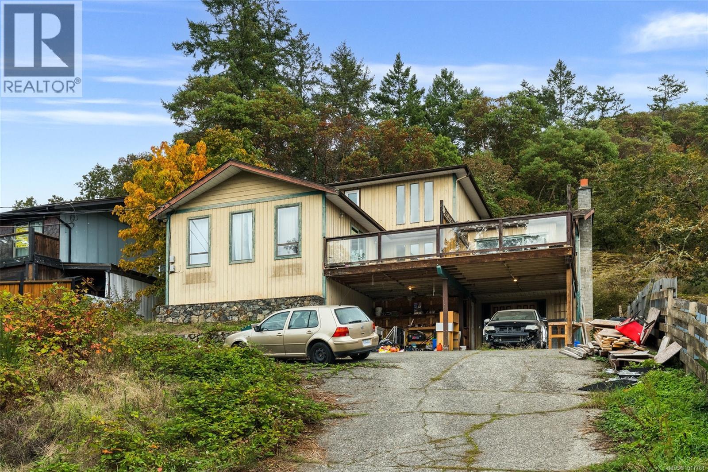13833 114 Avenue
Surrey, British Columbia
Court Order Court, Rancher with walkout basement in Bolivar Heights, 6 bedrooms, 4 baths. Three bedroom suite, sunken living room, floor to ceiling stone fireplace, wood flooring, good size kitchen, formal dining room, vaulted ceilings, Private backyard, quite street. 24 hour notice required (id:46156)
7256 Smith Crescent
Langley, British Columbia
Prime 4.95 acre corner property in a central location with excellent future development potential. Features a solid 3 bedroom rancher farm house with den 2 bath. Big Modern Kitchen and Formal Dining room. Full height crawl storage room access by stairs. Large 26' x 40' shop, and three driveways. Flat, usable land with blueberries, apple trees, and Christmas trees. Enjoy views of Mt. Baker and Golden Ears while holding or generating income. Surrounded by growth and directly across from active development-an ideal live-in, rent out and hold-for-future opportunity. A very Valuable Piece of property in the heart of Willoughby/Milner. Close to Hwy 10 and easy access to Freeway. (id:46156)
486 Terrace Drive
Coldstream, British Columbia
Set on a private 0.7-acre parcel in one of Coldstream’s most established neighbourhoods, this spacious 4-bedroom, 4-bathroom home offers a rare combination of land, privacy, and lifestyle. With over 3,700 sq ft of living space, the home features defined living areas that reflect the era of its design, offering separation, flexibility, and individuality rather than open-concept living. This is a home that feels calm and settled, where space, privacy, and quiet are part of everyday life. Recent bathroom updates add comfort and function, while the home’s character provides the opportunity to personalize over time. Outdoors, enjoy a heated in-ground pool, pavilion, mature landscaping, and peaceful valley and mountain views, ideal for entertaining or quiet retreat. A detached garage, ample parking, and room for RVs or toys complete the package. A compelling option for buyers who value space, privacy, and long-term lifestyle over trend-driven design. (id:46156)
43699 Ohman Road
Mission, British Columbia
Welcome to 43699 Ohman Road - a charming country retreat perfectly set up for horse lovers. The bright, skylit kitchen, cozy living room, and serene primary suite create a warm, inviting home base. Outside, multiple fenced paddocks, run-in shelters, and a round pen offer an ideal setup for training, riding, or hobby farming. Surrounded by greenery, this peaceful property blends comfort with functionality for those seeking a manageable rural lifestyle. Located in Deroche, you'll enjoy privacy and nature while being just a short drive to Mission's amenities. A rare find for equestrian enthusiasts or anyone craving space and tranquillity! (id:46156)
1038 11 Avenue Unit# 6
Vernon, British Columbia
This home is now vacant, and quick possession is available! Ideally located on the quiet side of a sought-after 55+ community on Middleton Mountain. This spacious 3-bed, 3-bath home offers a rare blend of peace, privacy, and pride of ownership. The two skylights provide the home with lots of natural light and the brand-new triple pane windows and patio door provide year round comfort. The main level features 2 bedrooms and 2 bathrooms, including a 3 piece ensuite in the primary bedroom and a jetted tub in the main bath. A bright, roomy kitchen with new stainless steel appliances and quartz counter-tops leads to the dining room with room for all the family to spread out. The living room features a new (2021) gas fireplace and leads out to the private patio with natural gas BBQ hookup. The fully fenced and irrigated, flat backyard provides privacy and is perfect for keeping pets and (grand)kids safe. For added convenience, this home boasts main floor laundry and a built in vacuum. The finished lower level offers a separate TV/Rec room, a third bedroom with private full bath, perfect for guests, a bonus hobby room/den/gym and a generous storage area complete with shelving. With its updated features, functional layout and prime location, this property presents an ideal opportunity for those seeking low-maintenance living without compromise. Pet Allowances = 2 dogs or 2 cats, OR, 1 dog and 1 cat. No size restrictions. (id:46156)
298 Yorkton Avenue Unit# 109
Penticton, British Columbia
Welcome to Unit 109 – 298 Yorkton Avenue in the highly sought-after Fleetwood Court! This quiet and spacious 2-bedroom, 2-bathroom 1st floor end unit offers comfortable, low-maintenance living in a well-managed 55+ community. Freshly painted and move-in ready, the home features a bright and functional layout with a large living area that opens onto a redone private deck—perfect for enjoying your morning coffee or relaxing outdoors. The primary bedroom includes a convenient walk-through closet and ensuite bathroom, while the in-suite laundry adds everyday convenience. Additional perks include underground parking a storage locker, plenty of extra parking for guests, a car wash station, and a common room for social gatherings. Located close to Skaha Lake, shopping, and transit, this well-kept home offers an ideal lifestyle for those seeking comfort and community. No pets allowed. (id:46156)
28 2740 Stautw Rd
Central Saanich, British Columbia
Here it is! ''Hummingbird Village''; a very safe and sought after 45+ adult community! This home is looking directly into Saanichton Bay, is very well maintained and is perfect for retirees, empty nesters or folks with an extended adult family, as it has a self contained lower suite! This bright, spacious home opens onto a fabulous ocean view deck off the dining area, perfect for relaxing & entertaining. You'll enjoy 2 bedrooms, a den & 2 full baths up! The primary bedroom features a large 4 piece ensuite & a spacious walk-in closet. You'll share the lower level with the suite which is presently rented for $1650/month to an immaculate single, senior lady, who'd love to stay on! You'll find quality finishing throughout! it's convenient to all amenities ie Sidney, Saanichton and only steps the beach access nearby. The present owners may stay on as main floor short term tenants, if that helps with the Buyer's arrangements. It's easy and a pleasure to view, with overnight notice preferred. (id:46156)
30727 Keystone Avenue
Mission, British Columbia
This 36,155 sq ft (almost an acre) flat and fully useable property in Mission-West is ready for your vision and personal touches. Finish off this 869 sq ft secondary suite addition that's passed framing inspection with the City of Mission! The original 'bachelor' style pad features a small kitchen and open bedroom-to-living area. Fully fenced and ideal as a hobby farm! (id:46156)
888 Barriere Lakes Road
Barriere, British Columbia
Discover peaceful living just minutes from town with this charming 2-bedroom, 1-bathroom level-entry home on 10 acres. This property boasts a private, nicely treed acreage offering the perfect blend of convenience and tranquility with room for expansion. Enjoy all the living space on one level featuring an open-concept layout with plenty of natural light and comfortable living spaces. Finished with 2 bedrooms, 1 bathroom, a bright kitchen & dining room, laundry room, and a generous sized living room. Enjoy peace of mind with updated electrical throughout with permit, as well as fresh paint, flooring & fixtures. Exterior including siding, trim, & fascia completely updated. Large deck at the front entrance. Complete with a 30x40 insulated & wired shop, chain link dog run, as well as a 40x60 foundation completed & ready for your plans. Ample amount of power with the house & shop each on their own meter. Tons of parking for vehicles, RVs, or recreational toys. The property offers plenty of room whether you’re looking to add onto the home, build a garden, or create your dream outdoor space. Located just a short drive from Barriere’s shops, schools, and amenities. A perfect opportunity for first-time buyers, retirees, or anyone seeking a quiet property close to everything Barriere has to offer. Cell service at property! Call today for an info package or private viewing. Quick possession possible! (id:46156)
916 Airport Road Unit# 27
Salmo, British Columbia
Welcome to Salmo River Estates, tucked at the end of a no thru road sits unit 27. A spacious 3 bedroom mobile home with over 1300 square feet of living space. Entering the home you will be delighted by the massive living room with large windows and plenty of space to utilize a portion as a formal dining room if your needs require. The large master bedroom offers good closet space and separation from the other 2 bedrooms in the home. The kitchen provides plenty of cupboard and counter space and a new refrigerator. The laundry room with a new dryer is conveniently tucked into the bathroom. The home also provides 2 additional bedrooms, a flex or office space, storage area and back sunporch. New windows summer of 2025. Current CSA 2024. Hot water tank 2024. Central Air for comfort. Updated sewer piping winter of 2025. New skirting 2025. Outside the yard is lined by forest for nice privacy and offers great play spaces for children with plenty of room for the avid gardener or bird watcher. Plenty of parking. A little paint and some TLC and this affordable property will provide a wonderful spacious home. Call your REALTOR today for your personal tour! (id:46156)
55 5839 Panorama Drive
Surrey, British Columbia
Don't miss this beautifully desired townhome located in Central Panorama Village! With shopping, restaurants and public transit nearby - this townhome will have you perfectly situated in the prestigious Forest Gate Community! This 2-bedroom corner unit offers exceptional natural lighting with high 9ft ceilings and a functional open floor concept. Experience a fresh and bright kitchen along with modern appliances. For those who love to entertain this space is perfect! Cozy up next to your shiplap fireplace featured in your living room or find tranquility in your spacious master bedroom with ensuite bath. This home has it all! Have peace of mind knowing the washer/dryer and hot water tank are only a few years old. Open house Saturday January 17th 2-4 (id:46156)
2486 Jeanine Dr
Langford, British Columbia
Set next to a quiet cul-de-sac and backing onto peaceful parkland, this property offers a rare opportunity to create something truly special. With 2,819 sqft of potential living space, the home features a sunken living room with a rock fireplace, vaulted ceilings, a dining area, and a spacious family room that opens onto a sunny west-facing deck. The layout is excellent for a custom renovation or rebuild, offering both charm and potential in a family-friendly setting. Perfect for builders, investors, or visionaries ready to take on a project, this home is an opportunity to unlock significant value and transform it into your dream property. (id:46156)


