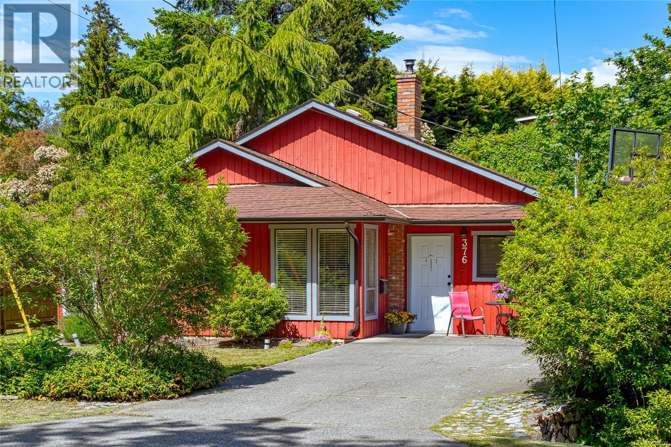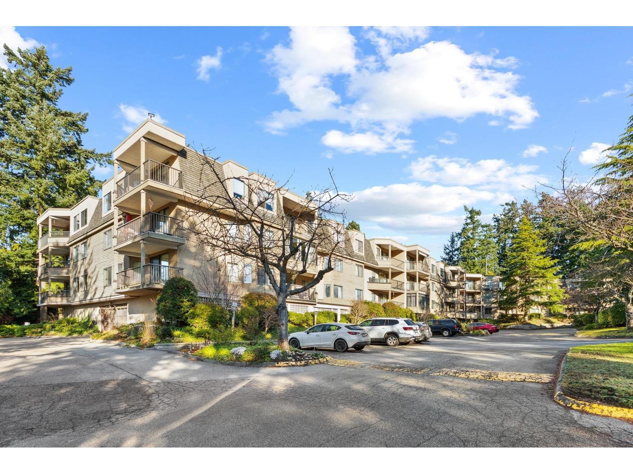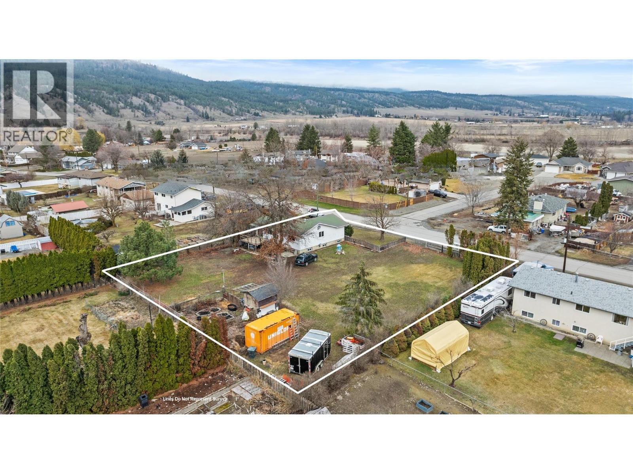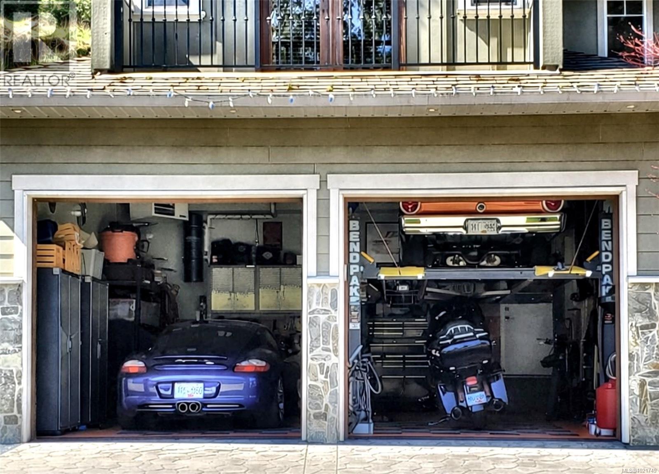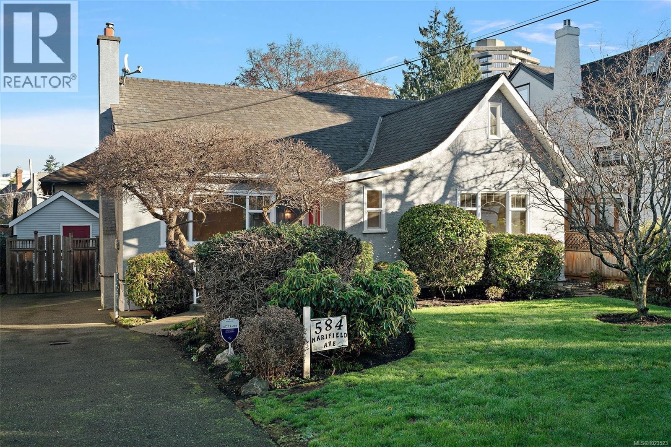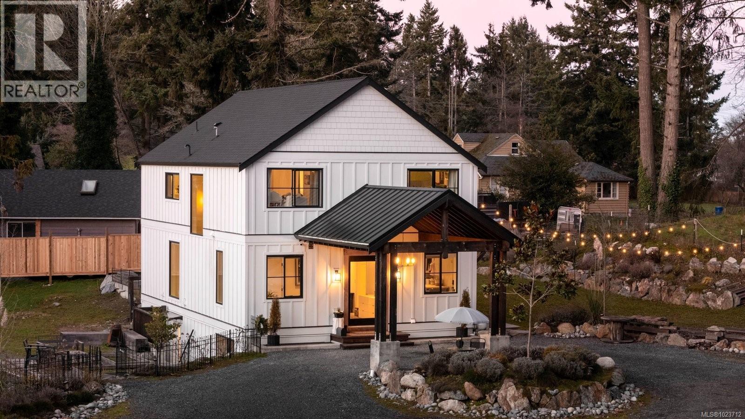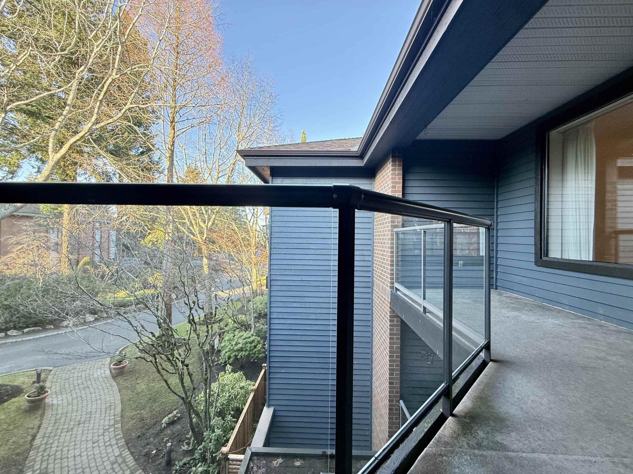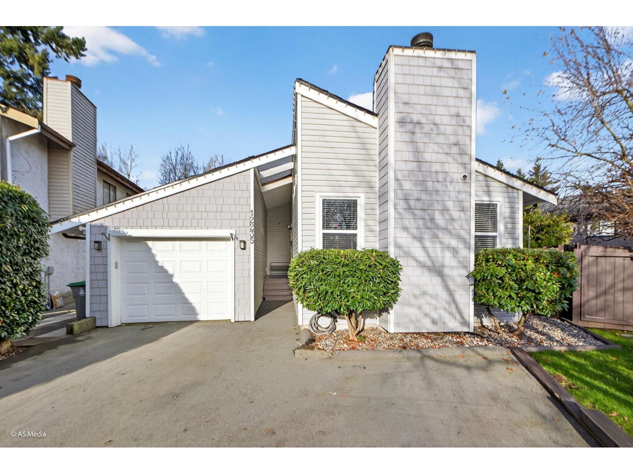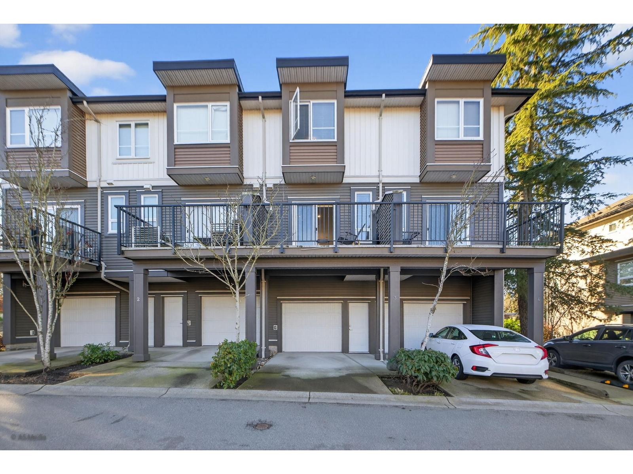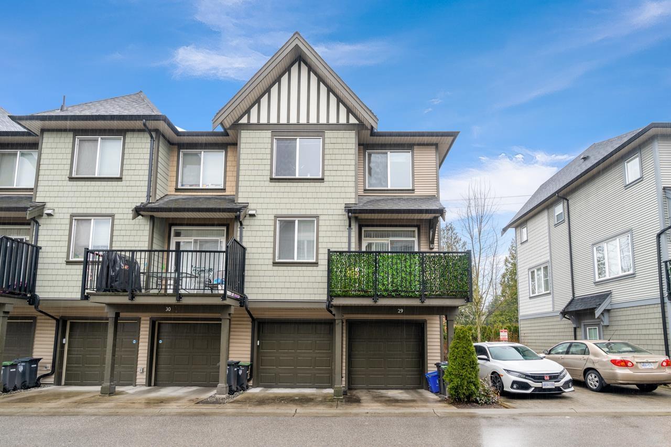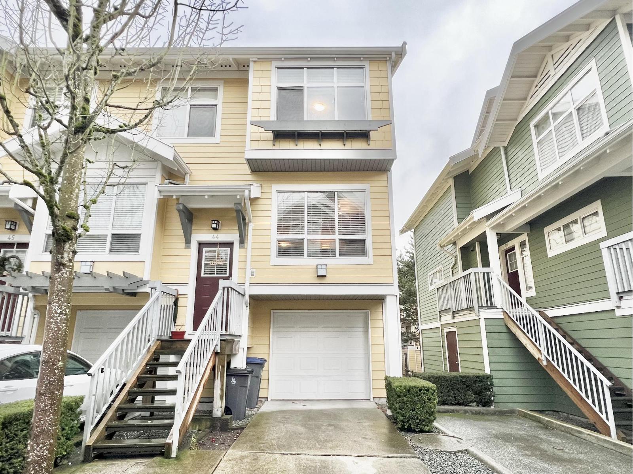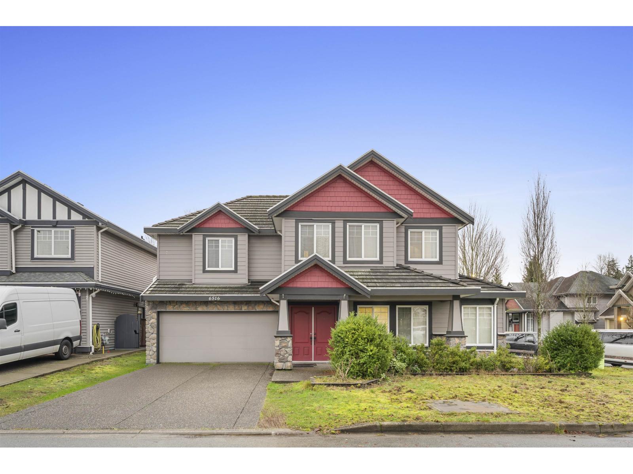376 Atkins Ave
Langford, British Columbia
If you have been waiting for the perfect rancher this is it! Welcome to 376 Atkins Ave, a charming 3 bed, 2 bath rancher just minutes from all amenities, the Galloping Goose Trail, Mill Hill, Thetis and a quick commute to downtown Victoria. This cozy, well-maintained home features a nicely laid out floor plan designed for comfortable living and effortless entertaining with friends and family. Step inside to find a spacious entry/family room with tile floors that flows into the main living area with modern laminate flooring, updated baseboards, a wood stove insert, and a bright white shaker-style maple kitchen complete with quartz countertops and a convenient exterior door to the side yard. Outside, enjoy updated landscaping, a new sun-filled patio, wood shed, and full chain-link fencing perfect for dogs, along with LED flood lighting in the sunny oversized backyard. With sewer connected, ample parking, and nothing left to do but move in, this home is truly ready to enjoy. A wonderful opportunity in a family friendly neighbourhood. Don’t miss it! (id:46156)
301 1760 Southmere Crescent
Surrey, British Columbia
UNBEATABLE LOCATION for families - both Semiahmoo Secondary School and H.T. Thrift Elementary School are just a 5-minute walk away. Close to the library, Semiahmoo Mall, recreation centre, parks, beach, and transit. This top-floor, corner 2-bedroom, 2-bathroom home is located in the heart of South Surrey. This gorgeous unit is filled with abundant natural light throughout. Features an open and spacious living area, perfect for entertaining. Large bedrooms are located at opposite ends for maximum privacy. Low maintenance fee includes heat. Comes with a HUGE storage locker, workshop, and secure underbuilding parking.. (id:46156)
353 Reighmount Drive
Kamloops, British Columbia
Set on a flat half-acre lot in Rayleigh, this family-sized bungalow offers an exceptional blend of space, practicality, and future potential. With 4 bedrooms on the main, the layout is ideal for growing families or anyone seeking comfortable, easy living with room to spread out. Inside, the home is bright and refreshed with new paint, new kitchen, and updated windows. The major items have already been taken care of, including 12-year old roof, maintained septic system, 6 year old furnace, leaving only minor cosmetic updates for the next owner to add their own style. The basement offers flexible space to bring your ideas, whether for additional living area, recreation, or future customization - it's a clean slate. The expansive lot provides endless opportunity. Under R-8 zoning, there is excellent potential to build a dream shop, additional garage space, or explore options for a carriage house above - well suited for multi-generational living or future income potential. The large, newer back deck overlooks a fully usable yard with plenty of room for kids, pets, gardens, RV and boat parking, dare we say even a swimming pool! Just a short walk to Rayleigh Elementary, this is the kind of quiet, friendly neighborhood many buyers hope to find - safe streets, great neighbors, and room to put down long-term roots. With a price reflective of assessed value and the key updates already complete, this home offers immediate comfort with meaningful upside. All measurements approximate. (id:46156)
1153 Deerview Pl
Langford, British Columbia
Built for those who appreciate precision, performance, and low-maintenance living, this Bear Mountain home delivers a rare blend of executive comfort, smart technology, and car-enthusiast appeal. Ideally positioned at the entrance of a quiet Bear Mountain street, the home enjoys privacy with only one neighboring property and direct adjacency to green space, creating a peaceful setting with minimal yard work. The fully outfitted two-car garage is a standout feature rarely found in residential homes, offering a professional automotive hoist, Racedeck flooring, 45,000 BTU natural gas heater, integrated air line system, extensive cabinetry, workbenches, ceiling-mounted hose reel, retractable power plug, and trouble light, making it ideal for mechanics, automotive enthusiasts, or anyone needing premium workspace or multi-vehicle storage. This expansive 6 bedroom, 3 bathroom residence also includes a versatile flex room that can serve as a 7th bedroom, gym, or home office. Inside, the home has been thoughtfully updated for modern living with smart home features, multi-zone surround sound, on-demand hot water, and an efficient heat pump. The gourmet kitchen features granite countertops, tile backsplash & upgraded lighting, while hardwood floors and heated tile add warmth and refinement throughout. Spacious bedrooms including a refined primary suite deliver comfort, privacy, and everyday luxury. The walk-out lower level offers a private two-bedroom suite with its own entrance, dedicated laundry, and hydro monitoring, making it ideal for extended family, guests, or a strong mortgage helper. Outdoor living is equally inviting with a secluded rear deck, newer hot tub, low-maintenance landscaping, and a tranquil pond feature that sets a calming tone upon arrival. Surrounded by hiking and biking trails, nearby lakes, golf courses, recreation facilities, and everyday amenities, this home offers an exceptional Bear Mountain lifestyle. Open House Sunday, Jan 25th from 2-4 pm. (id:46156)
584 Marifield Ave
Victoria, British Columbia
Cute as a button and beautifully maintained, this charming 1930 rancher is perfectly positioned in the heart of James Bay, just a few blocks from the ocean, downtown, and all of the neighbourhood’s beloved amenities. Filled with natural light, the home offers a fantastic floor plan with two generous bedrooms and two full bathrooms, including a primary with a walk-in closet and private ensuite. The spacious kitchen is ideal for everyday living and entertaining with a separate eating nook, while cozy gas fireplaces add warmth and character throughout. Thoughtful updates such as newer windows and a thoughtful addition with vaulted ceilings and large windows blend seamlessly with the home’s timeless charm. An functional outbuilding provides the perfect space for a home office or studio. Accessible and mobility-friendly, with ample parking, this delightful home combines comfort, convenience, and location in one irresistible package. A rare James Bay gem. (id:46156)
5465 Pat Bay Hwy
Saanich, British Columbia
Set on a private and picturesque 1.03-acre property, this thoughtfully designed 2021-built home offers a rare blend of modern comfort and rural tranquility. The main residence features a bright, open-concept layout with vaulted ceilings, a well-appointed kitchen, and seamless indoor-outdoor flow to covered and partially covered patios—ideal for entertaining or quiet evenings surrounded by nature. Upstairs you’ll find three well-sized bedrooms, including a primary suite with a walk-in closet and spa-inspired ensuite. The lower level includes a flexible self-contained suite that can function as a one- or two-bedroom, perfect for extended family, guests, or added income. With over 3,000 sq ft of finished living space, quality finishes throughout, and a serene setting just minutes from Sidney, the airport, and ferries, this is a truly special offering. (id:46156)
301 15300 17 Avenue
Surrey, British Columbia
Rare! Top floor unit with best layout. Nice & bright, facing courtyard views, enjoying warm in winter & cool in summer. Double size private deck with two doors connecting to both living room and bedroom. Three skylights allow loads of natural light into the home. Extra-large walk in laundry room with new washer/dryer and tons of storage. The kitchen with upgraded appliances (newer fridge, stove, fan and dishwasher) has a dining area separate from the living room. Huge storage room next door to the home. One parking spot. Just steps to all uptown White Rock shops, banks, dining, entertainment, public transit, and Bakerview park. Low strata fee, maintenance includes gas fireplace, heat and hot water, great building, well run strata. One of the best fantastic home you can find in the area! (id:46156)
12235 80a Avenue
Surrey, British Columbia
Stylish 2 Level Split Home situated on quiet Cul-de-sac. Features Living room with vaulted ceiling and wood burning fireplace, Large Family Room with extra high ceiling and wood burning fireplace, Heritage doors, Updated flooring, moldings, 3 spacious bedrooms, 2 bathrooms recently updated, New vinyl windows, Big Deck for entertaining and barbecue. Walking distance to Kennedy Trail Elementary School, multiple parks, Shopping centre, Transit and Sikh temple. A great fit for first-time buyers or anyone upgrading from a condo or townhouse. A Must See!!! (id:46156)
3 5888 144 Street
Surrey, British Columbia
Welcome to ONE44 Smart Living community by Vesta.This well-kept townhome offers 3 bed & 3 bath, ideal for family living. It is in a quiet area of the complex and features high ceilings, lots of natural light, & an open layout.The modern kitchen has quality appliances, plenty of cabinets, and a pantry. It opens to a large private balcony, perfect for BBQs, relaxing, or entertaining.The living room includes a cozy fireplace.The complex is family friendly and offers great amenities like a clubhouse, BBQ area, and a sandbox for kids.The home is in an excellent location, within walking distance to Sullivan Heights Secondary, Goldstone Park Elementary, École Woodward Hill (French Immersion), parks, tennis courts, shopping & more. Transit is close by, making daily travel easy. (id:46156)
29 8050 204 Street
Langley, British Columbia
Welcome to Ashbury + Oak in the heart of Willoughby-perfect for first-time buyers and growing families. This bright 3-bedroom + den, 3-bath corner townhome offers a functional open layout with plenty of natural light, modern finishes, and a side-by-side double garage. The contemporary kitchen features stainless steel appliances, quartz countertops, and ample storage, ideal for daily family living. Enjoy outdoor space with a main-floor deck for BBQs and a private fenced yard for kids or pets. Family-friendly, pet-friendly community with excellent amenities including a gym, outdoor pool, hot tub, clubhouse, and guest suite. Walking distance to shops, parks, and schools, with easy access to highways and Carvolth Exchange. (id:46156)
44 15168 36 Avenue
Surrey, British Columbia
Welcome to this bright 3-bedroom, 2.5-bath end unit at Solay, thoughtfully designed for comfortable family living. Upstairs offers three large bedrooms and two full bathrooms, while the main floor features a spacious living area, open kitchen, and a large balcony perfect for relaxing or entertaining. The lower level includes a finished flex room and a powder room. Enjoy resort-style amenities including an outdoor pool, gym, and playground. Situated in the sought-after Rosemary Heights Elementary and Grandview Heights Secondary catchments. (id:46156)
6516 142a Street
Surrey, British Columbia
A gem piece of real estate. Carefully tended by the owners over the years, this house is a steal. Nestled on the CORNER lot of a CUL-DE-SAC. A calm and peaceful place which is complemented by local traffic only. Interiors are hardwood finished with granite countertops. Windows galore as the sun rises through the kitchen windows and sets in the living room windows. House also comes with 2 basemets of 1 bedroom each (1+1)as great mortgage helpers. (id:46156)


