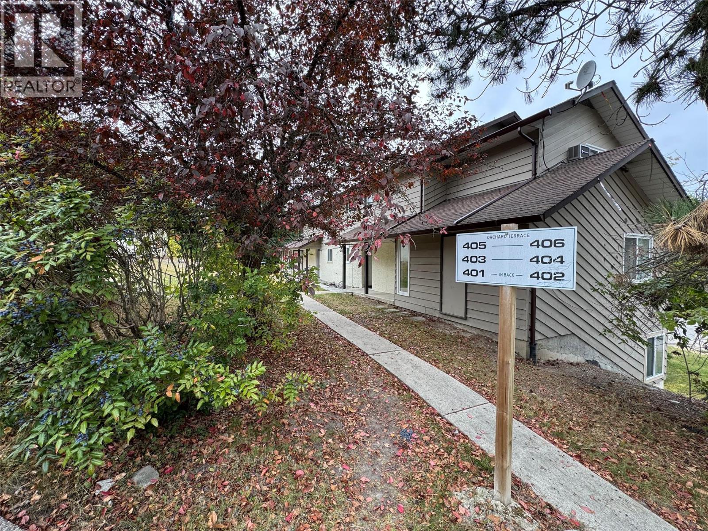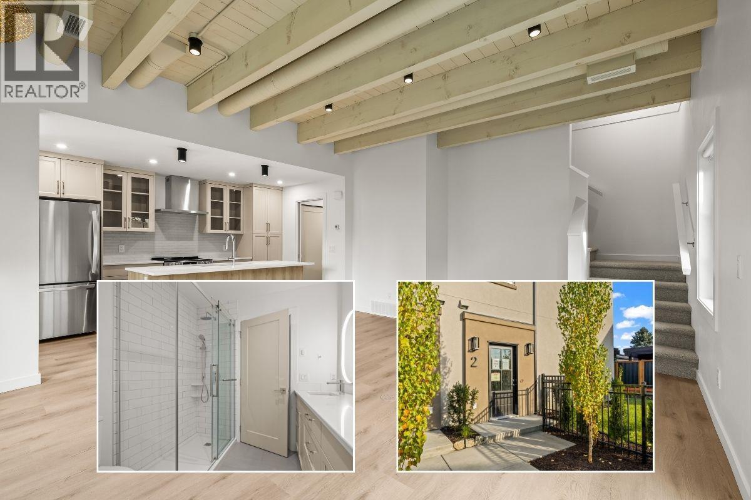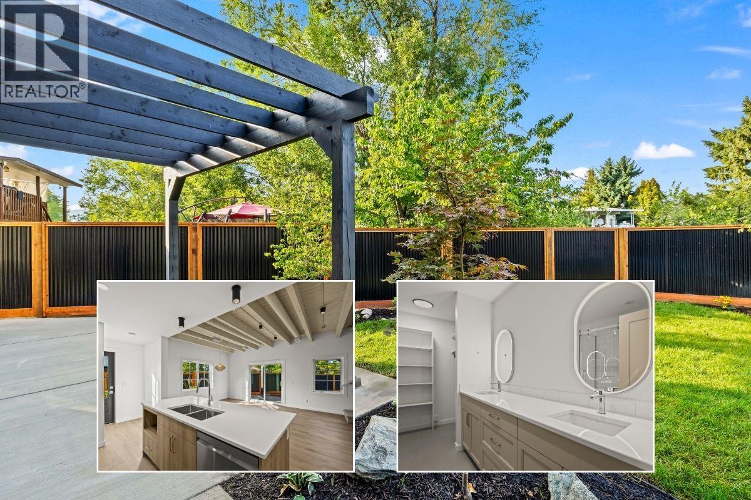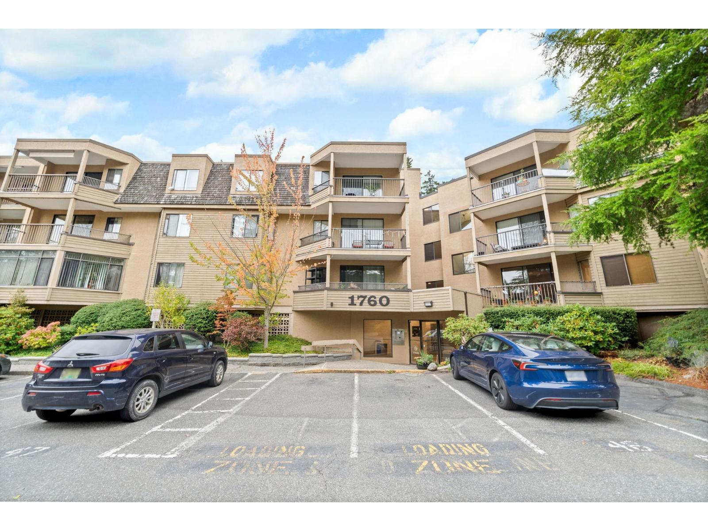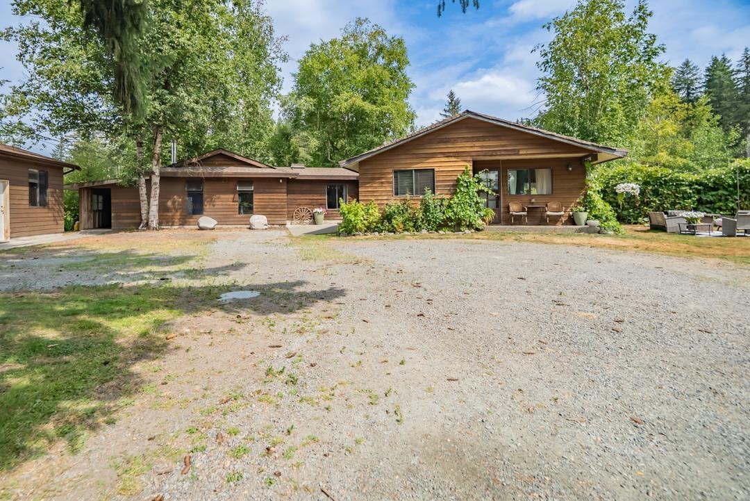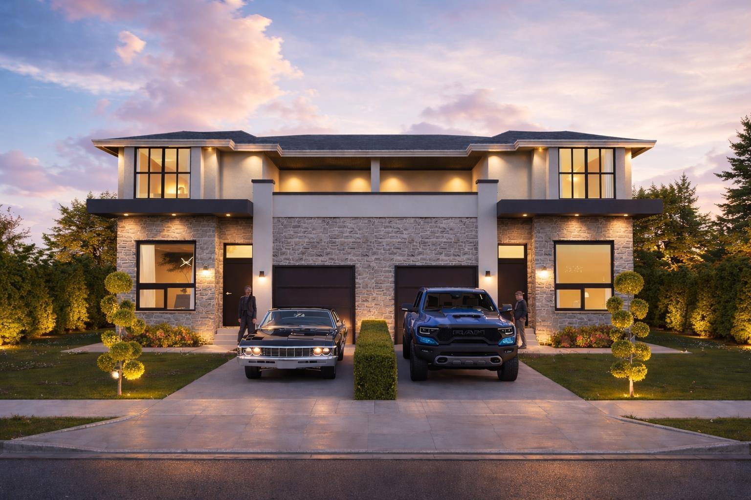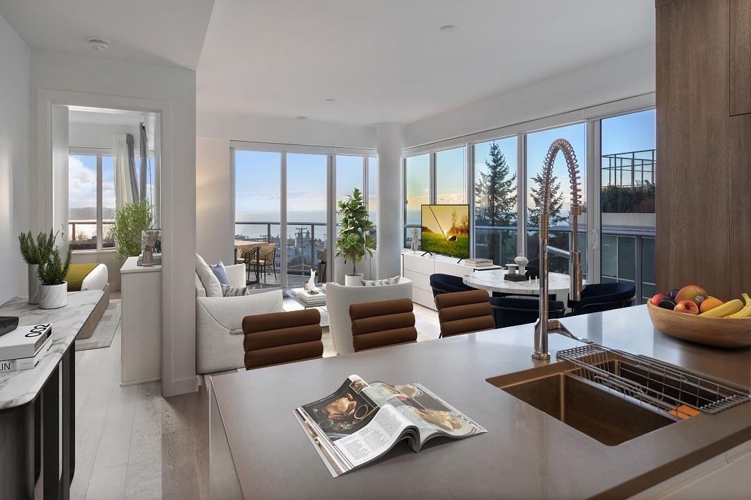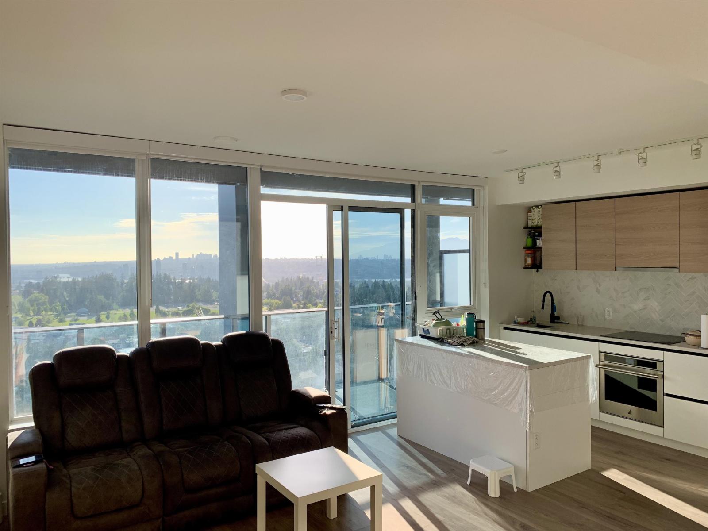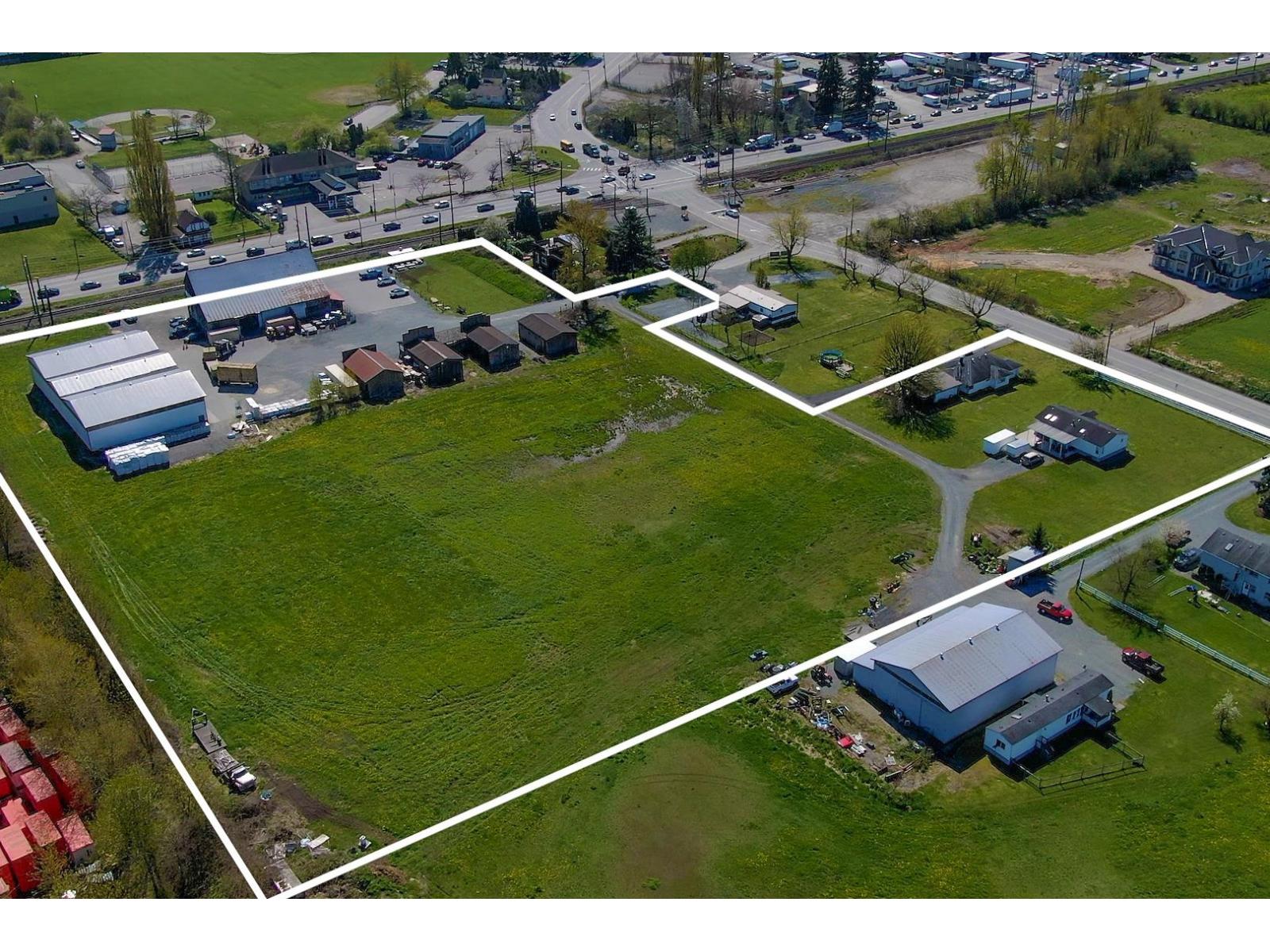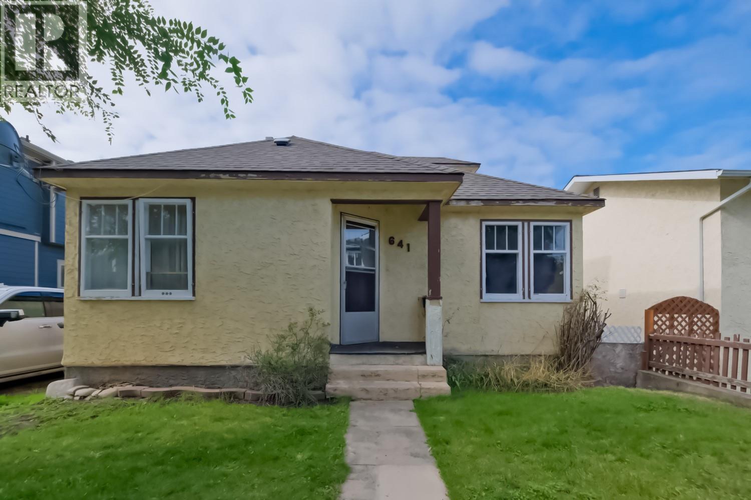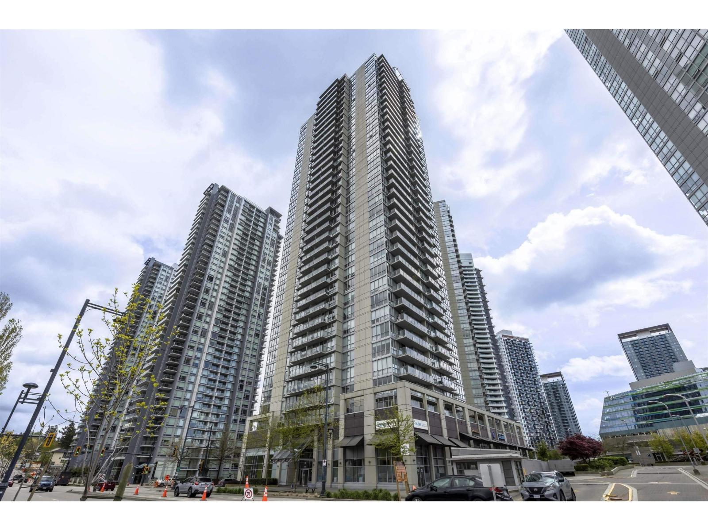1451 1 Avenue Ne Unit# 403
Salmon Arm, British Columbia
Welcome to 403 Orchard Terrace. Where the end of the street is just the beginning of something new! This cozy and spacious 3 bed 1.5 bath main level entry townhome has been updated since 2021 and is a move in ready home for an investor or someone looking for a place to call home. A fully renovated the kitchen awaits with new stainless appliances and shaker cabinetry. The flooring was updated, trim and electric baseboards. In 2025, strata installed all new windows and sliding glass doors to the balconies. There is secured storage outside the door and plenty of parking at Orchard. The home is on a quiet dead end street but offers the benefits of being centrally located to downtown. So, access to groceries, malls and amenities is only a few minutes away. Schools and the SASCU recreation centre are just a few blocks away :) . NOTE: Home will be VACANT as of April 1st, 2026. Welcome home to the bounty Orchard Terrace has to offer at 403! (id:46156)
2957 Conlin Court Unit# 2
Kelowna, British Columbia
Brand-new 4-bedroom home where modern living meets signature Worman craftsmanship. Part of an exclusive five-home collection, this residence combines the comfort of a single-family home with the convenience of a premium duplex design, perfectly placed in Kelowna’s vibrant South Pandosy neighbourhood. The thoughtfully designed layout features four bedrooms plus a generous upstairs flex space, ideal for a home office, playroom, or media room. The main floor showcases exposed timber ceilings and bright, open-concept living that feels both warm and refined. The kitchen pairs style with function through custom-painted shaker cabinetry, quartz countertops, a central island, and LG stainless-steel appliances. Nearby, a laundry area with a stacking Whirlpool washer and dryer and a guest powder room add everyday practicality. Upstairs, the primary suite includes a walk-in closet and ensuite with dual sinks, while three additional bedrooms share a full bath with a tub for family or guests. A private fenced yard and double side-by-side garage offer space to unwind and store with ease. Set in a quiet cul-de-sac with a walk score of 88, this location encourages you to leave the car at home. Walk to Kelowna General Hospital, Okanagan College, KLO Middle School, shops, dining, and the lake. A modern Worman-built home delivering thoughtful design, lasting quality, and a true South Pandosy lifestyle. (id:46156)
2957 Conlin Court Unit# 1
Kelowna, British Columbia
Part of an exclusive five-home collection by Worman Homes, this 4-bedroom residence blends refined design with the comfort and space of a single-family home in a premium duplex setting. The spacious private backyard extends your living outdoors — ideal for relaxing, entertaining, or soaking up sunny Kelowna days. Inside, thoughtful details stand out. Exposed timber ceilings, custom shaker cabinetry, quartz counters, and LG appliances create a timeless aesthetic, while the main floor laundry with stacking Whirlpool washer/dryer and a guest powder room add everyday convenience. Upstairs, the primary suite offers a dual-sink ensuite and generous closet space. Three additional bedrooms, a full bath, and a versatile bonus room provide flexibility for a home office, playroom, or media lounge. A double side-by-side garage offers ample parking and storage. Set in a quiet cul-de-sac in the heart of Kelowna’s sought-after South Pandosy neighbourhood, this home delivers a true urban lifestyle with a walk score of 88. Steps to Kelowna General Hospital, Okanagan College, schools, shops, dining, and the lake — you can leave the car at home. A Worman-built home that checks every box for location, quality, and style. (id:46156)
219 1760 Southmere Crescent
Surrey, British Columbia
Welcome to "Capstan Way" Step into this beautifully cared 2 bed, 1.5 bath spacious CORNER unit offers a perfect blend of space, comfort & style. Featuring modern kitchen w/ quartz counters, s/s appliances, one yr old with two generously sized bedrooms at opposite ends of the unit for extra privacy plus a flex rm could be a 3rd bdrm/office. Enjoy tranquil views from cozy Solarium for morning coffee. Highlights incl: secured underground parking & storage locker on the same floor. The balconies were redone in 2013, a new elevator in 2014, and the low maintenance fee includes heat and hot water. Friendly neighbors make this home an even more unbeatable location- steps away to shopping center, library, Semiahmoo Secondary, H.T Thrift Elementary, restaurants, bus stops and more. Don't Miss Out!! (id:46156)
9183 Sylvester Road
Mission, British Columbia
Welcome to your peaceful country GATED escape! This charming 2-bed (easily 3-bed) rancher w/ unfinished bsmt/crawlspace sits on a flat 1.3-acre lot w/ stunning mountain views & CONNECTED to a slough where you can canoe/kayake to Hatzic lake when the waters up! There's endless potential. LARGE DETACHED SHOP! Home Fully renovated w/ new floors, roof, plumbing, electrical, & a modern bath. The bright kitchen features gas cooking, SS appliances, and a large range-style cooker. Stay cool with A/C and finish the basement for extra space. Outside offers a 1,700 sq ft shop w/ 3 rooms & 3 RV power outlets-perfect for projects or guests. Land is levelled and planted w/ native species, w/ private well water & Hatzic Lake access via Chilqua Slough. The ideal blend of comfort, style, & country living! (id:46156)
26559 58 Avenue
Langley, British Columbia
Discover the perfect blend of country charm, convenience, and opportunity. This 2,522 sqft rancher sits on 2.5 fully fenced acres between Langley Township and Abbotsford. The spacious 3-bedroom, 2-bathroom home overlooks a private pond that attracts ducks and wildlife, offering peaceful views from your living room window. A detached double garage and a separate triple garage/workshop with power and a wood stove provide endless options for vehicles, storage, or hobbies. With easy highway access and strong long-term investment potential, this property is ideal for commuters, hobby farmers, or investors alike. (id:46156)
B 10564 Suncrest Drive
Delta, British Columbia
Suncrest Gardens - Luxury Duplex Living in Delta! Experience the perfect balance of design, comfort, and functionality in this brand new 5-bed, 5-bath duplex offering 2,514 sq. ft. of thoughtfully designed space. Located on a quiet inner street, just minutes from highway access, schools, and local amenities, this home is ideal for modern families. Featuring a legal 2-bedroom suite plus a garden suite, this property offers exceptional flexibility - perfect for multi-generational living or as a mortgage helper. The main floor showcases a bright open layout, gourmet kitchen, premium finishes, and seamless indoor-outdoor flow. Upstairs, enjoy spacious bedrooms, spa-style bathrooms, and custom millwork throughout. Don't miss this rare opportunity to own a contemporary home built with quality, (id:46156)
408 1441 Johnston Road
White Rock, British Columbia
Southwest corner ocean view unit, concrete condo 1,113 SF located in Miramar by BOSA built in 2020. 2 bedrooms/2 full bath + 374 SF wraparound balcony. Kitchen w/ Island, en-suite radiant flr heating, hardwd flrs, stone surfaces + Nest thermostat. A/C heat pump, HRV. 2 parking stalls #904 & #905, EV available/bike room/storage locker: #163. Amenities: Dual Elevators ,Concierge service , 3rd Flr - Executive gym & stretching area with access out to lovely spacious 15,000 SF outdoor patios with BBQ's, furnished seating areas & putting green and dog run. Fourth flr - spectacular ocean view outdoor pool & hot tub with change rooms shower ect. Best location in White Rock, plenty of visitor parking. 2 pets okay. Green space. Thrifty's below. Schools: Semiahmoo Secondary & White Rock Elementary. Pets: 2 dogs or 2 cats 50 LB Max 20 in" to the shoulder when full grown *Today Sunday 19th October Open House 1:30-4:30* (id:46156)
2910 10448 University Drive
Surrey, British Columbia
Built by Bosa! This corner unit on the 29th floor has great views of Mountains, River from the Living Room and pool can be seen from the bedrooms. This complex is in the heart of the city, close to bus stops, library, city hall and the building has a provision of electric vehicle charging. Kitchen has an extendable dining island. The building provides amenities across three floors, which includes exercise room, meeting spaces, party room, a lounge, outdoor pool, BBQ area, bike storage, and more. It's conveniently located near the Skytrain, SFU, UBC (in the future), Kwantlen Polytechnic University, grocery stores, retail, and restaurant. (id:46156)
21533 Crush Crescent
Langley, British Columbia
Prime Investment Opportunity in Langley's Booming Milner! This 7.98-acre property offers a rare combination of a turn-key feed and pet supply business with significant future development potential. Featuring over 17,975 sq.ft. of combined building space, including two rancher-style homes (2,695 sq.ft.), a 5,293 sq.ft. retail shop, four 960 sq.ft. storage warehouses, and a 9,600 sq.ft. storage building, plus additional rental buildings. The property borders the Britco industrial site in the rapidly growing Milner area, poised for future densification and development. Fully serviced with municipal water and sewer. This is an ideal opportunity for international investors seeking long-term growth and income potential. (id:46156)
641 Papineau Street
Penticton, British Columbia
Charming home in a quiet central Penticton neighbourhood! This property offers classic character with hardwood floors, coved ceilings, and plenty of natural light throughout. The main level features a comfortable living area, kitchen, and two bedrooms. Upstairs, a bonus attic room provides additional flexible space — perfect for a hobby room, office, or guest area. The full basement includes a rec room and extra storage options. Enjoy the privacy of the fenced yard and detached garage. Conveniently located close to schools, parks, and shopping. (id:46156)
610 13688 100 Avenue
Surrey, British Columbia
Welcome to Park Place! This spacious 1-bedroom home is located on the 6th floor, facing southwest, just a 30-second walk from the King George Skytrain station. With nearby amenities so convenient, there's no need for a car. Inside, the kitchen features tile flooring, the bedroom is carpeted, and the living area boasts hardwood floors. A private balcony offers additional outdoor space. The building's amenities include bowling lanes, a yoga studio, a party room, and a gym. The building also features a concierge service at the front desk. One parking stall is included with the unit. You're just moments away from the RCMP headquarters, Surrey Central Mall, Holland Park, SFU, the hospital, Safeway, PriceSmart, and numerous restaurants. (id:46156)


