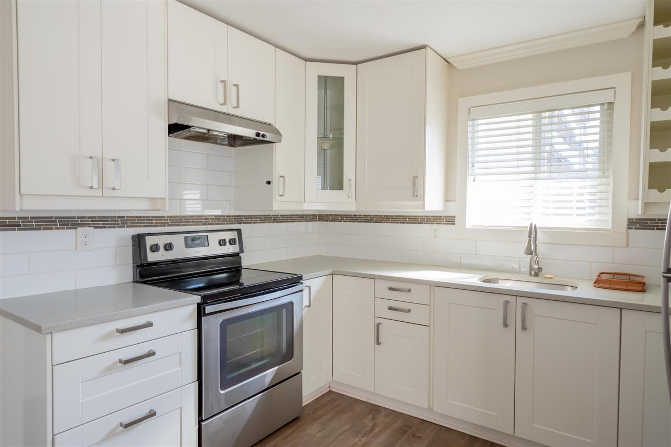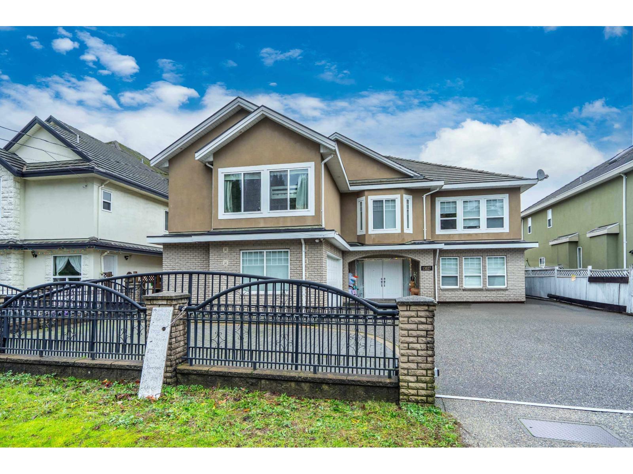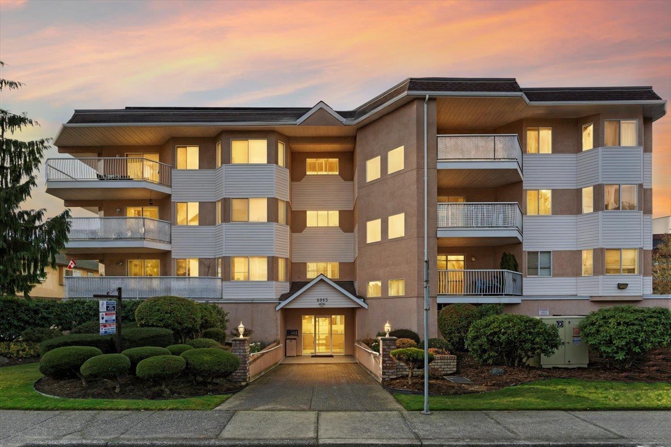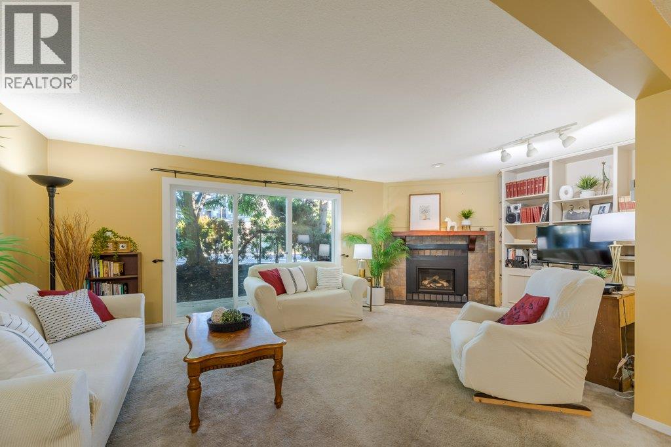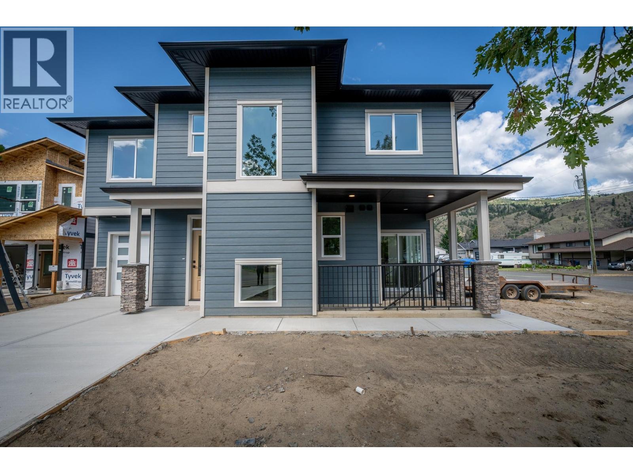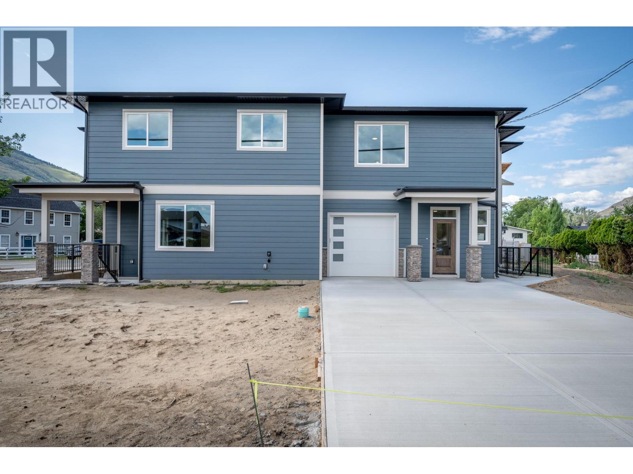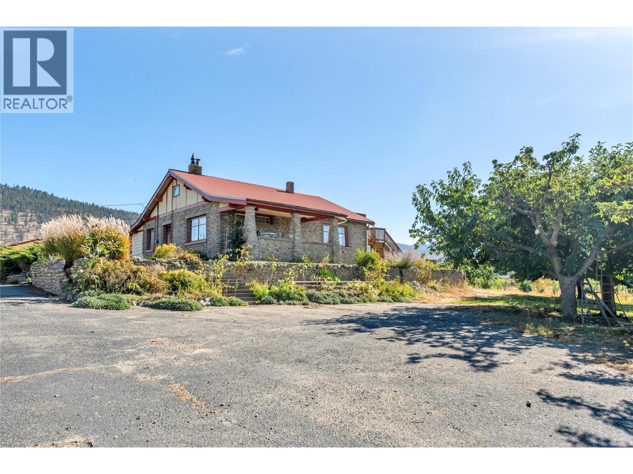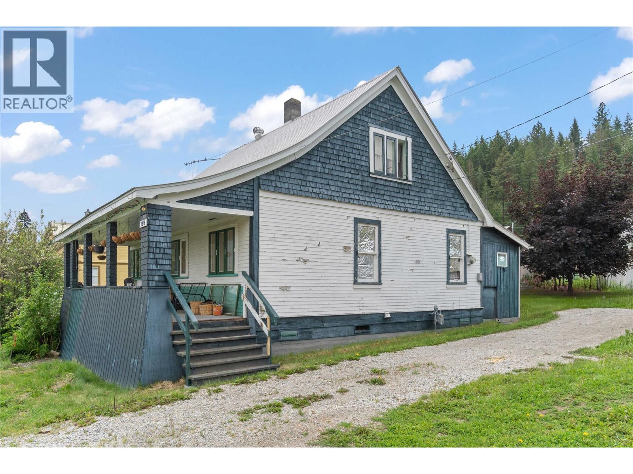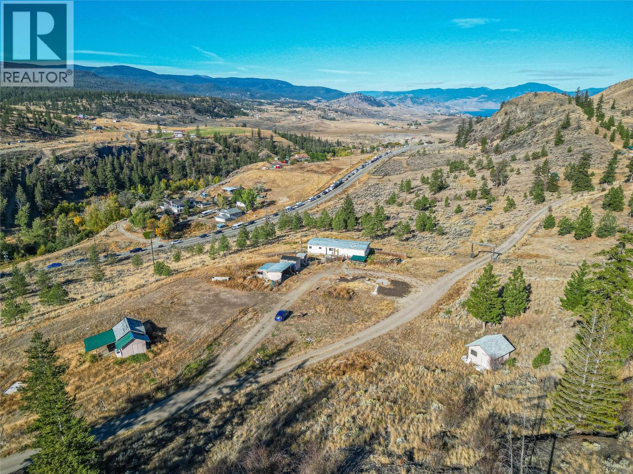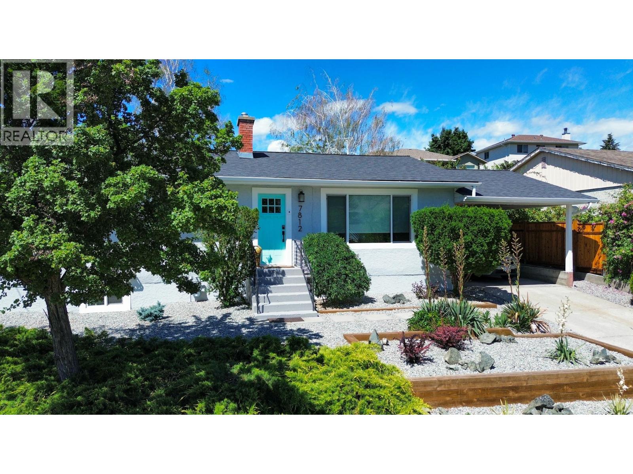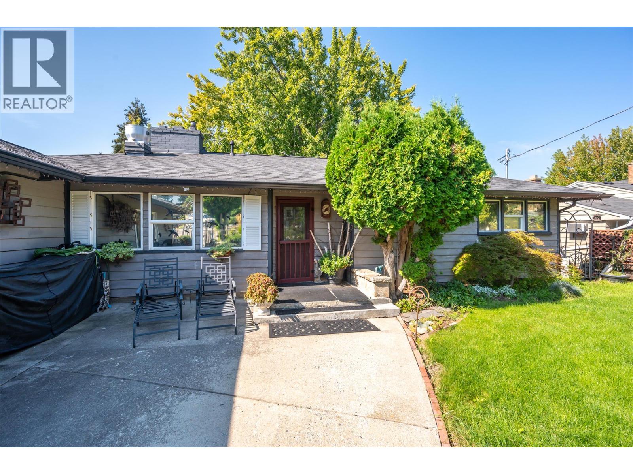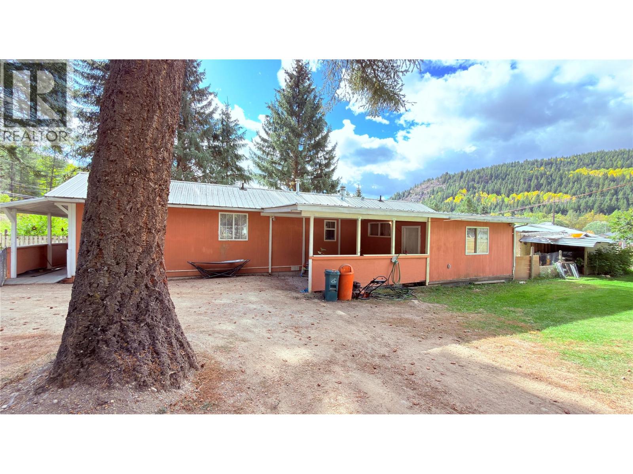19 5648 Vedder Road, Vedder Crossing
Chilliwack, British Columbia
BETTER THAN A CONDO "“ YOUR OWN DETACHED HOME! Welcome to Vedder River Trails, a pet-friendly, 1-bedroom, 1-bathroom detached rancher featuring shaker-style cabinets, quartz countertops, stainless steel appliances, and large windows that fill the home with natural light. Enjoy a lovely deck, two covered parking spots, and an in-suite washer & dryer"-features you won't get in a condo. This community is ideally located just steps from Garrison Village, offering charming shops, cafés, restaurants, banks, and daily amenities. You're also minutes to the Vedder River with its beautiful walking and biking trails, UFV's south campus, fitness centres, and plenty of recreation options. Everything you need is right at your doorstep. Don't miss this opportunity. (id:46156)
13027 68 Avenue
Surrey, British Columbia
PRIME LOCATION!! Large 7200 sq ft lot in West Newton - 5 bedrooms upstairs! Total 9 bedrooms, 6 bathrooms with TONS OF RENTAL HELP (2+1+1). TONS of PARKING , large driveway and ample street parking. Large OPEN CONCEPT LAYOUT perfect for a large family. Located near all amenities, transit and Temples. Contact to book your viewing! (id:46156)
201 8985 Mary Street, Chilliwack Proper West
Chilliwack, British Columbia
Location Location, Carrington Court 55+ Building within a short walking distance to shopping, restaurants, full medical services, leisure & cultural centers and the newly revitalized Downtown District 1881. This home features an open concept, full kitchen with eating area and large living/dining room featuring gas F/P and access to the good-sized deck ideal for enjoying lazy summer afternoons. This home includes 2 BDRM, 2 Bath, spacious primary suite with ensuite and in-suite laundry with extra storage. Add secure underground parking, storage locker and recroom available for owners use. A complete package in a central location. Bonus: Strata fee includes hot water and gas for your fireplace. Quiet well managed building worth a look. (id:46156)
1950 Burtch Road Unit# 10
Kelowna, British Columbia
Welcome to this exceptionally spacious 3 bed 2.5 bath townhouse, offering over 1,800 sqft of well designed living - the largest floor plan in the complex! Ideally located in a central area just steps from shopping, the Parkinson Rec Center, Capri mall, the Kelowna Farmers Market and the Sutherland active transportation corridor, this home offers both convenience and lifestyle. The main floor spans 1,000 sq ft and features an open concept living and dining area, complete with a cozy gas fireplace (with newer 2023 insert) and access to your patio through brand new sliding doors. The bright , functional kitchen boast a classic U-shaped layout with ample cabinetry , a pantry and direct access to the double garage - making unloading groceries quick and easy. You'll also find main floor laundry , extra storage and a 2 piece powder room. Upstairs, the generous primary suite includes a walk-in closet and a 4 piece ensuite bath. 2 additional bedrooms, a 4 pc bath and a large storage room complete the upper level. Additional highlights include: - Newer (2023) 4 head heat pump for year round comfort - Windows redone in 2013-2014 -Double garage -Family friendly, and PET friendly complex, 2 dogs allowed, up to 24 inches at the withers -Strata fees: $452.34/month (Floor plan measurements taken from IGUIDE) This home is ideal for families, professionals, or active retirees looking for space, comfort and a walkable location. Don't miss this opportunity! QUICK POSSESSION! (id:46156)
3228 Bank Road
Kamloops, British Columbia
Fantastic opportunity to own a brand new home in a great neighbourhood with suite potential. This impressive half-duplex has everything you need. Enter on the main floor you’ll find a large entryway with coat closet and plenty of room + access to the garage. The main floor features a beautiful open-concept kitchen and living area. The kitchen impresses with modern lighting fixtures, shaker-style cabinets, large pantry, island with stone countertops & seating, and herringbone tile backsplash. Just off the kitchen is a 2pc guest bath and a sliding door with outdoor access. Upstairs are 3 bedrooms including a large primary bedroom suite with 4pc ensuite bathroom and large walk-in closet with closet organizer. Also on this floor is an additional 4pc main bathroom with a secondary door into the 2nd bedroom + there is even a full laundry room on this level. Heading downstairs you’ll find a separate entrance to access the basement level. On this level is another large bedroom with walk-in closet, rec room, and 4pc bathroom with gorgeous tile backsplash. Rough ins present for in-law suite potential. Nothing to do here but move in and enjoy. Lots of parking with 2 + car driveway and garage. Great location close to high school, elementary school, Westsyde pool & more. First-time home buyers ask your mortgage specialist about new first-time home buyer GST rebate! (id:46156)
723 Lyne Road
Kamloops, British Columbia
Welcome home! This brand-new half-duplex in Westsyde is sure to please. Enter onto the main floor and you’ll find a wide entryway with plenty of room to move, 2pc guest bathroom & garage access. The open-concept kitchen, living, and dining area on the main floor has plenty of natural light and features modern 2-tone cabinetry, large island with stone countertops & seating, pantry, and plenty of cabinet space. Off the kitchen is a large patio with backyard space that is perfect for entertaining and indoor/outdoor living. Head upstairs and you will find a large primary bedroom suite with walk in closet and 4pc ensuite bathroom. Also on this level are 2 additional large bedrooms, 4pc main bathroom, and a laundry room with a very large storage closet. Head downstairs and there is a separate entrance on the way to the fully-finished basement which has a large rec room, 4pc bathroom with beautiful tile surround tub, and a large bedroom with walk-in closet. Rough-ins available for in-law suite potential. Great location close to high school, elementary school, Westsyde pool & more. First-time home buyers ask your mortgage specialist about new first-time home buyer GST rebate! (id:46156)
235 Middle Bench Road N
Penticton, British Columbia
Welcome to 235 Middle Bench Road—where Penticton’s history meets everyday ease. Known as the Atkinson House, this 1920s Arts & Crafts–inspired colonial bungalow was shaped by the land itself: handcrafted stone hauled from Penticton Creek, an open porch with stout stone piers, and garden walls that feel as timeless as the Bench. Step inside and feel the warmth of another era: a cobblestone fireplace for winter evenings, coffered ceilings, and a beautiful built-in sideboard carved from the property’s own walnut tree. The farm-style kitchen flows into dining and living spaces—easy for shared meals and slow mornings. The main level holds the primary bedroom, a second bedroom, and a four-piece bath; upstairs, a lofted (non-conforming) suite captures sweeping views over the orchard to Okanagan Lake and the hills beyond. Once home to one of the region’s earliest orchardists, the property still carries that spirit—minutes to downtown, beaches, and schools, yet immersed in vines, views, and the calm of the East Bench. Continue the orchard utilizing the large shop and garage area, explore agri-tourism, intimate hospitality, or simply settle into a beautiful, storied life on the Bench. This is a rare offering—rich in character, rooted in place, and ready for its next chapter. Contact your Realtor® or the listing representative today to book your private viewing. All measurements approximate and to be verified by the buyer if important. (id:46156)
199 Cliff View Drive
Enderby, British Columbia
This character home built in 1913 has a beautiful front-gabled roof, a craftsman style common in early 20th-century homes and can be seen on neighboring homes (next door and across the road). In fact, these neighboring homes could offer inspiration on how this one could once again reflect charm and character, including expanding the living space in the attic. There's approximately 1,540 sq.ft. on two levels and the home welcomes you with a deep covered front porch, perfect for enjoying the mountain views and peaceful neighborhood setting. A standout feature of this home is the potential for added value—the level backyard offers space for a garage or workshop and the R3 supports a carriage house (subject to City approvals). Whether you're looking for a place to call home or a project with upside, this property presents an opportunity in a central Enderby location near schools, parks, and amenities. A true slice of local history, ready for its next chapter. (id:46156)
5165 Trans Canada Highway W
Kamloops, British Columbia
Enjoy stunning views of Kamloops Lake from this 19.77 acre property in the beautiful community of Cherry Creek. The manufactured home features 3 bedrooms and 2 bathrooms and is situated on a gently sloping hillside. The acreage is partly fenced and includes several outbuildings that provide additional storage. While the property will benefit from some attention and improvement, it offers excellent potential! Move in now or plan your dream home for the future. Surrounded by mature trees, the property has a reliable drilled well and easy highway access. Located just 15 minutes from Kamloops, you can enjoy peaceful rural living with city amenities close by. *Lot lines on the image and measurements are approximate. (id:46156)
7812 Gravenstein Drive
Osoyoos, British Columbia
DOWNTOWN LOCATION! RECENTLY UPDATED! MOVE-IN READY! This charming home features modern upgrades throughout and an unfinished basement offering endless potential to customize and create your ideal space. Convenience is key, with a prime location within walking distance to town, providing easy access to shops, restaurants, and local amenities. Inside, the home exudes warmth, comfort, and functionality, with a thoughtful open-concept layout ideal for both everyday living and entertaining. Step outside to discover the professionally landscaped front and rear yards, designed with care to create a welcoming ambiance. The private backyard is the perfect retreat for outdoor gatherings or peaceful relaxation. Schedule your showing today and make this beautifully updated home your very own! (id:46156)
153 Lower Bench Road
Penticton, British Columbia
Discover the ultimate lifestyle opportunity in one of Penticton's most sought-after locations, perfect for those looking to embrace a vibrant and fulfilling phase of life. This unique lot offers dual access from both the front and back with a quiet cul-de-sac on the back side. This property provides unparalleled convenience and lifestyle. Imagine renovating or building your dream home here, where you can savor breathtaking lake and beach views, stunning cityscapes, and picturesque vistas of the West Bench - all just a leisurely stroll away from downtown and the scenic KVR trail. Nestled in the renowned Naramata Wine Corridor, this property is a wine lover's paradise, with access to some of the finest wineries in the region. The charming three-bedroom, one-bathroom home features a commercial-grade stove and has undergone some mechanical and bathroom updates, although it presents an exciting opportunity for those looking to add their own personal touch and make it their own. First time offered for sale in over 20 years. This is your chance to make this special property yours today. Embrace a vibrant lifestyle where outdoor adventures, cultural experiences, and world-class dining are all within reach. (id:46156)
645 Strathmore Avenue
Greenwood, British Columbia
Affordable living in Greenwood, BC! This 3 bedroom, 1 bath home is on a large 0.406 acre corner lot. Fully fenced back yard, safe for your children or pets. Several outbuildings for your tools, with an attached carport to keep your vehicle out of the elements. Large, open yard with plenty of space for RV parking, or a future garage/ shop. Priced below assessed value! Great first time home buyer potential, or purchase this for rental income. Great location, only minutes to downtown. Greenwood is Canada's smallest city, and boasts one of the best drinking water in the area. What are you waiting for? Call your Realtor today! Click on multimedia for a virtual tour! (id:46156)


