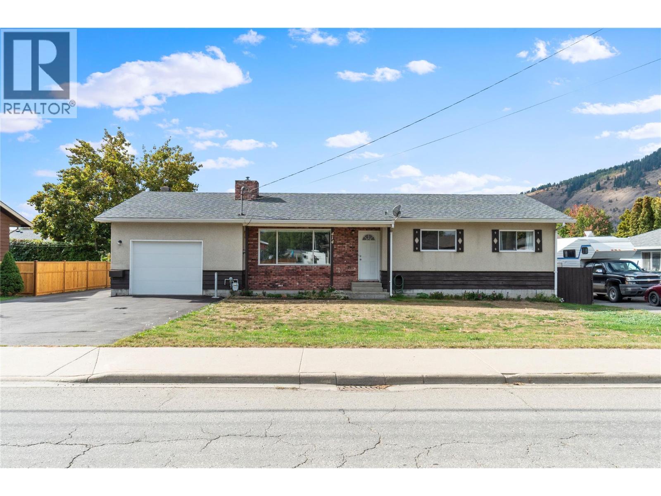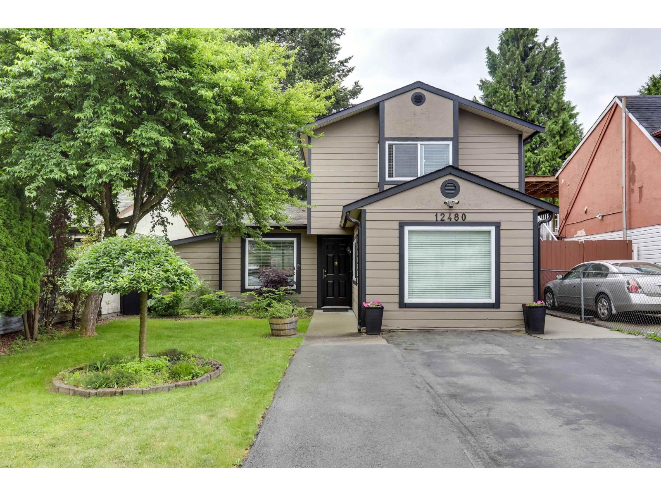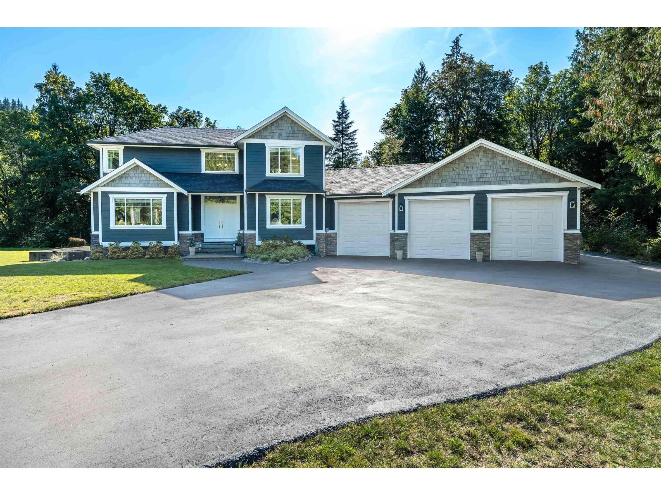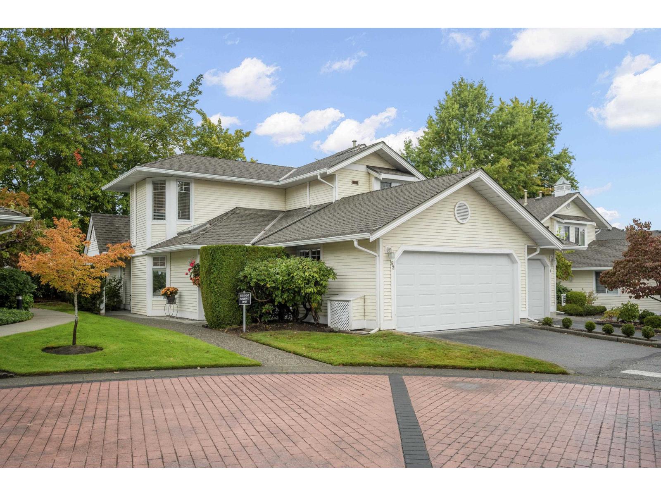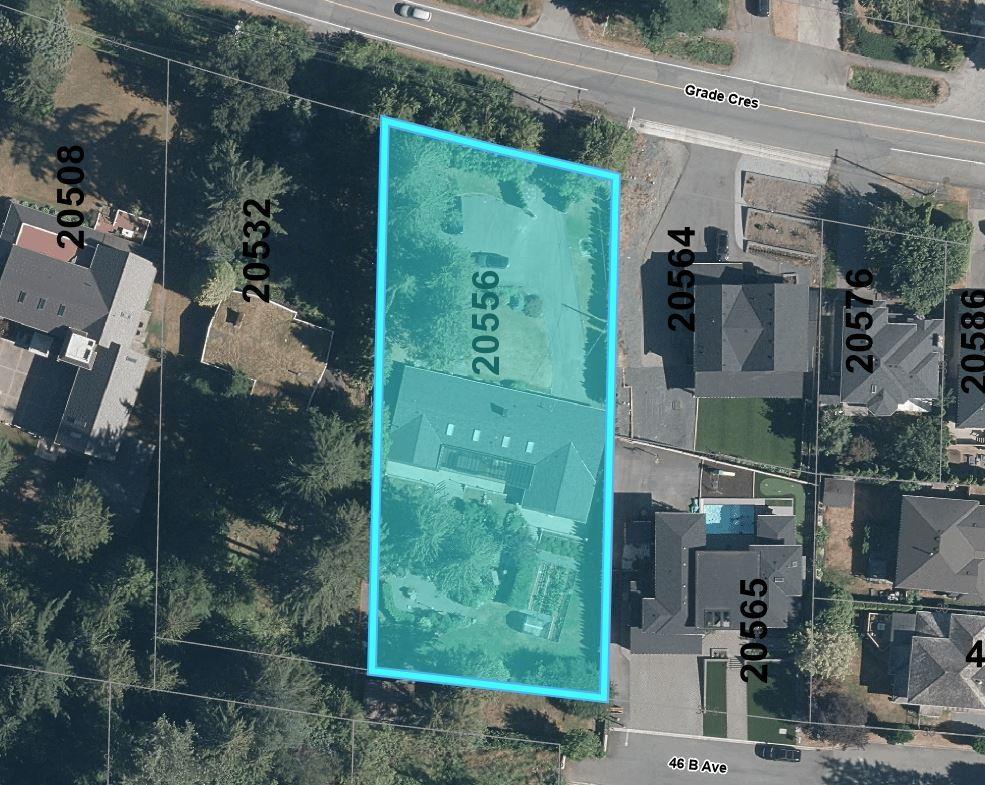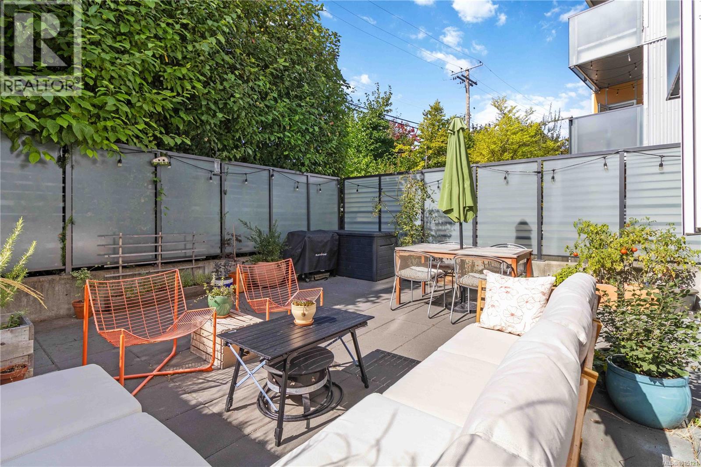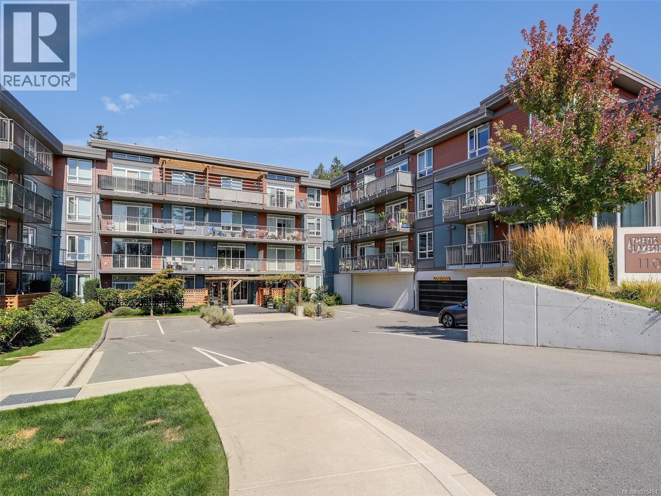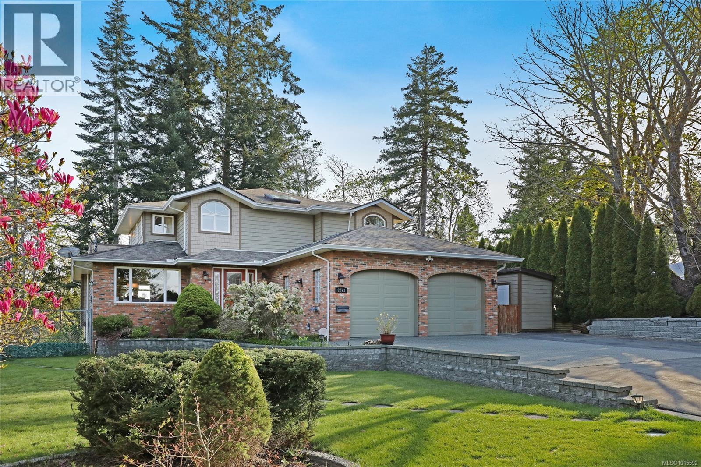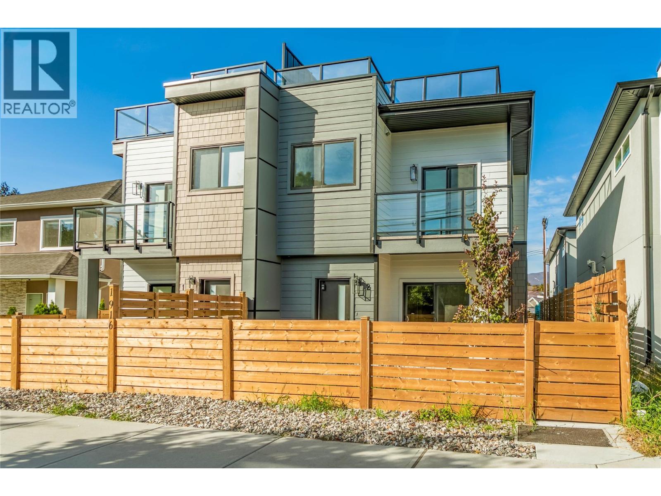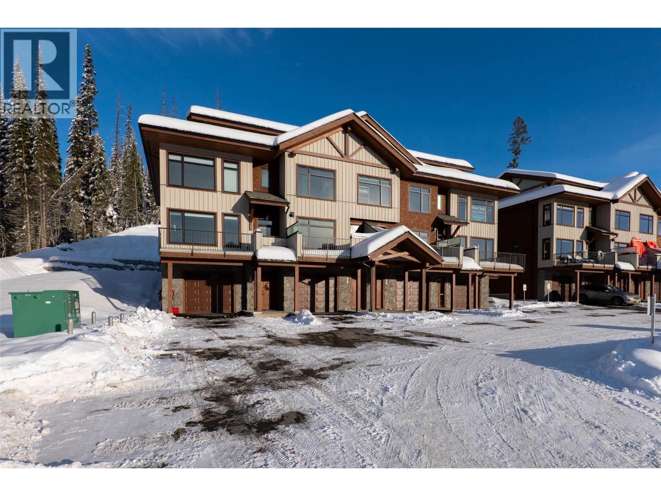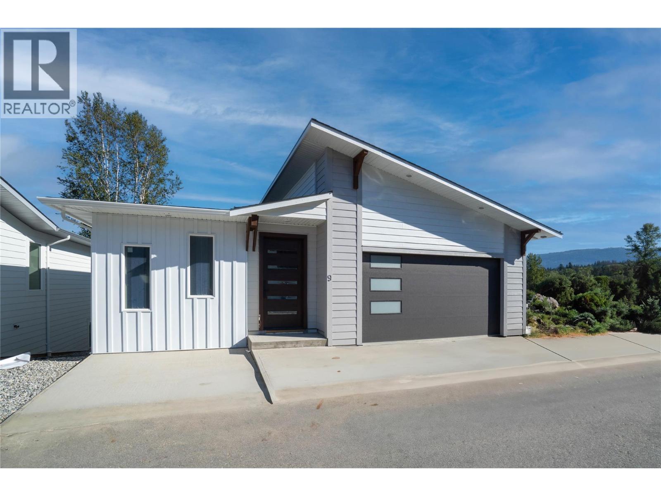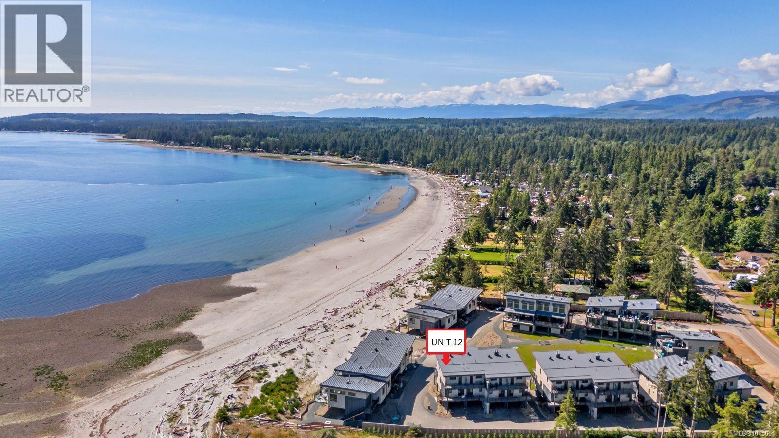414 Pine Street
Chase, British Columbia
Spacious rancher with an attached 1 car garage, featuring 3 bedrooms, 1.5 bathrooms, and a crawl space. Situated on a large yard with an equipment shed. Enjoy the updated hot water tank, natural gas furnace, and central air. Located just a 40-minute drive from Kamloops, this home provides a solid base for your future upgrades and personal touches. Quick possession possible. (id:46156)
12480 78 Avenue
Surrey, British Columbia
Located in the heart of Newton, this updated and modernized two-level home boasts significant curb appeal. With numerous upgrades and meticulous upkeep, this residence offers a perfect blend of style and comfort. The expansive backyard, fully enclosed for privacy, features a large patio perfect for entertaining, as well as a bonus storage shed. Inside, you'll find a well-designed floorplan that includes a living room, dining area, and a kitchen equipped with granite countertops and stainless steel appliances. Additionally, a spacious flex room provides the potential for a suite. This home shows beautifully and is ready for you to move in. Schedule your private showing today! (id:46156)
36398 Cascade Ridge Drive
Mission, British Columbia
Welcome to your private retreat in Cascade Ridge! Set on 6.86 forested acres, this 2,986 sq ft 4-bed, 4-bath home offers unmatched privacy, space, and lifestyle. Enjoy your own private creek, quad trails, and a secluded campsite tucked above the water. The bright walk-out basement features a wet bar and entertainment room. A huge garage with room for 3+ vehicles, a workshop, and RV parking adds flexibility for all your needs. Gated and quiet, yet just minutes to town. Bonus: This property offers subdivision potential, presenting a rare opportunity to secure both lifestyle and long-term investment value. Whether you're looking to create a family compound or capitalize in the future, this is a unique chance to own a piece of land with real upside. (id:46156)
62 8737 212th Street
Langley, British Columbia
Desirable end unit townhome located in Chartwell Green, a sought-after 55+ gated community in Walnut Grove. This beautifully updated 3 bed, 2 bath townhome offers 1,597 sq ft with the Primary bedroom on the main floor. Features include a modernized kitchen, updated bathrooms, newer flooring, fresh paint, gas fireplace, and AC/heat pump for year-round comfort. Upper level offers flexible bedrooms or office space with full bath. Enjoy two private patios, one backing onto peaceful green space, plus a side-by-side double garage. Thoughtfully suited for power chair or mobility needs. Well-managed complex with clubhouse, outdoor pool & recreation facilities. Prime location close to transit, shopping, parks, Fort Langley and easy Hwy 1 access! OPEN HOUSE Sun., March 1st 2-4pm (id:46156)
20556 Grade Crescent
Langley, British Columbia
Builder/Developers In-Fill Subdividable Property up to 4 7,200+/- Square Foot Lots, check with Langley City regarding details, includes CITY Water and CITY Sewer, beautiful .67 Acre Net Developable Area, Redecorated 3,100 Sq.Ft. Sprawling Rancher with Double Garage, 4 huge bedrooms and 3 bathrooms in UPLANDS Area in Langley City! (id:46156)
217 767 Tyee Rd
Victoria, British Columbia
Welcome to this bright ground-floor condo at the Horizon in the Railyards, offering a rare 424 sq ft private patio. This award-winning contemporary building is set in a vibrant waterfront community that blends natural beauty with urban convenience. The fully rentable and pet-friendly suite features a modern kitchen with stainless steel appliances and quartz countertops, opening into a sunlit living and dining space with southwest-facing windows. Everyday comforts include in-unit laundry, a designated parking stall, separate storage, bike storage, and dedicated paddle board/kayak storage. Residents also enjoy access to a rooftop patio with sweeping city and waterway views. Just steps outside your door you can walk, kayak, or cycle downtown in minutes, or explore the parks and shops right across the street. With the Galloping Goose Trail, Selkirk Trestle, and Gorge waterway at your doorstep, this home is perfect for those seeking both an active lifestyle and a connected urban experience. (id:46156)
212 110 Presley Pl
View Royal, British Columbia
Welcome to Thetis Lakeside - This expansive home is one not to be missed - Located steps away from Thetis lake this home is perfect for any dog lover and anybody looking for a nature feel whilst being close enough to the city and all amenities one could ever need. The interior of the unit offers a very large kitchen and living combo, Insuite laundry, Very large den and bathroom. Steps away from the unit is a large separate storage area and a dog run all located on the same floor. Very quiet, natural light, balcony, underground parking, dog friendly, this unit can't get any better. Check it out today! (id:46156)
2371 Steelhead Rd
Campbell River, British Columbia
Elegant Riverfront, 3,700 sq.ft residence, on over half an acre, complete with a mortgage helper 1-bedroom suite, in the serene and sought after Holly Hills subdivision. Listen to the Campbell River flow downstream while watching the birds, anglers and recreational activity. This 4 bedroom, 4 bathroom home sprawls across three levels, with the living spaces on the main, 3 bedrooms up. Find a separate 1-bedroom suite w/ exterior entrance on the garden level, for multi-family living or income producing. Floorplan offers extra spaces to create additional beds, or flex area as needed; ie an office, work-out room, hobby room or other options. Walk into a grand foyer w/a winding staircase to the upper beds and baths. Kitchen has been updated with Granite counters, separate island with room for barstools, a new dishwasher, built-in oven and stove top. There is a lovely formal dining room and an additional large eating area off of the kitchen, both w/ lovely river views. Sit on the newly updated and covered large deck with newer vinyl and infinity railings to maximize your flowing river view and curated and maturely landscaped yard. New retaining walls installed 2025 and a conversation pit off of the deck for those afternoon gatherings. Find four separate storage sheds as well! The upper level has a spacious primary bedroom w/ it's own private balcony for morning coffee, a mini-split heat pump providing A/C for warmer summer days. There are two large bedrooms across the landing w/ a large bathroom and soaker tub. Find a flex space on the lower level which could be a recreational room, hobby area, or home gym. This space could be retained by the upper floors, or added to the self-contained suite w/ it's lovely patio space and stone walkway from the driveway. The garage is 21'4 x 21'4 with a level two electric charger, and 200 Amp electrical upgrade, RV parking. There are walking trails in the area and downtown is only a few blocks away. Close to all amenities and shopping. (id:46156)
1916 Ethel Street Unit# 2
Kelowna, British Columbia
Welcome to this brand-new, modern townhouse located in the highly sought-after Ethel Street Multi-Use Pathway Corridor! With a spacious layout and sleek design, this home offers 3 bedrooms and 3 bathrooms, making it perfect for families or those who love extra space. The standout feature? A massive rooftop patio, ideal for entertaining or enjoying stunning views in peace. The beautifully appointed primary suite includes a luxurious ensuite, offering a private retreat within the home. Additional highlights include a detached garage for convenience and storage. With easy access to the pathway, you'll have endless options for biking, walking, or simply enjoying the outdoors. This home is the perfect blend of comfort, style, and location. Don’t miss out—schedule your showing today! (id:46156)
7000 Mcgillivray Lake Drive Unit# 13
Sun Peaks, British Columbia
Discover Switchback Creek - Sun Peaks' newest luxury alpine homes, offering a perfect blend of relaxation and vibrant village life. These beautiful units are now offered fully furnished and with hot tubs - a true ""turn-key"" purchase! Enjoy stunning mountain views, upscale designer finishes with premium upgrade options and flexible floor plans in both 6-plex and 4-plex configurations. Large 2 and 3 bedroom floor plans within the 6-plex option and 3 bedroom floor plans in the 4 plex option. Tailored for year-round mountain living, these residences feature spacious outdoor areas with hot tub hookup and gas BBQ connection, all set within a beautifully landscaped community with ample parking. Step outside to access over 30 kilometers of groomed Nordic trails, world-class mountain biking, hiking trails, and more. Switchback Creek also borders the 14th hole of the golf course. Short-term rentals are allowed, and the developer's disclosure statement is in effect. Price is GST applicable. Elevate your mountain lifestyle at Switchback Creek. Please note that photos are of the staged unit (id:46156)
1840 10 Street Sw Unit# 9
Salmon Arm, British Columbia
Lots of Extras Here! This 4 Bedroom, 2.5 Bath home exemplifies quality and is loaded with high-end features. As you enter the spacious foyer, you'll immediately notice the attention to detail throughout. The home features Engineered Hardwood flooring, Ceramic Tile, Custom Built Cabinets, and Quartz Countertops. The Kitchen is perfect for any chef, complete with a Large Island, Walk-in Pantry, and all included appliances. With 9 ft Ceilings, bright open Living Room with a Gas Fireplace, and Covered Decks, the home balances comfort with elegance. The walk-out basement provides additional living space with a Huge Family Room. The Attached 21x21 Double Garage offers ample room for two vehicles. Constructed with ICF to the trusses, the home is 80% more energy-efficient than traditional wood construction, ensuring substantial savings on heating and cooling costs. The Fully Landscaped Yard, stunning Mountain Views, and Low Strata Fees of $80/month, covering Lawn Care and Road Maintenance, make this property truly exceptional. No Age Restrictions here! (id:46156)
12 9022 Clarkson Ave
Black Creek, British Columbia
Welcome to The Beach House at Saratoga—a rare oceanfront retreat on Vancouver Island. Perfectly positioned closest to the shoreline, this stunning two-story home offers sweeping, unobstructed views of the ocean and the ever-changing coastal scenery. Inside are two private primary suites, a modern kitchen with stainless steel appliances, and a cozy gas fireplace for year-round comfort. Expansive windows flood the home with natural light and frame the breathtaking views. Step onto the spacious patio to entertain, unwind, or simply watch the tides roll in, while just steps away the soft sands of Saratoga Beach invite you for morning walks and family gatherings. With proven revenue, strong bookings, and flexible tourist commercial zoning, this property is not only a lifestyle haven but also a smart investment. Fully furnished and turn-key ready for new owners, it is ideally located minutes from golf courses, marinas, and world-class biking trails—your ultimate gateway to island living. (id:46156)


