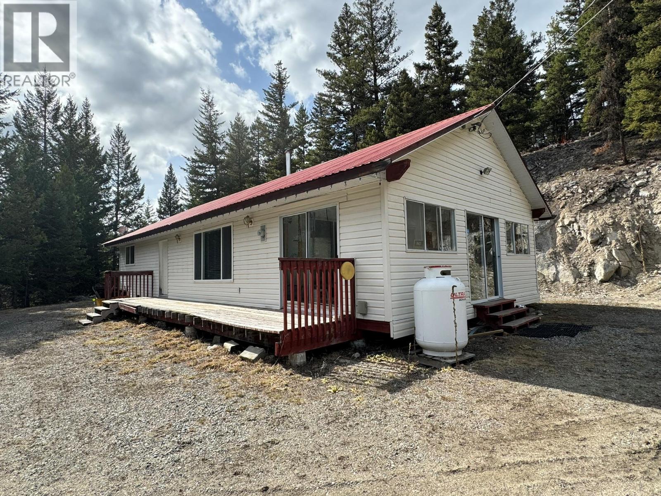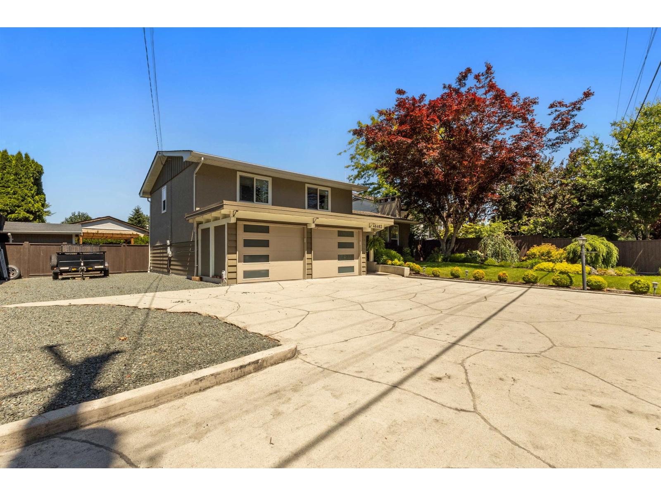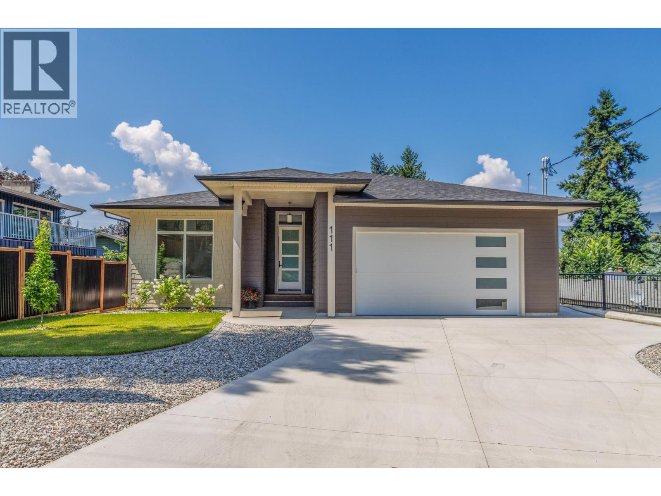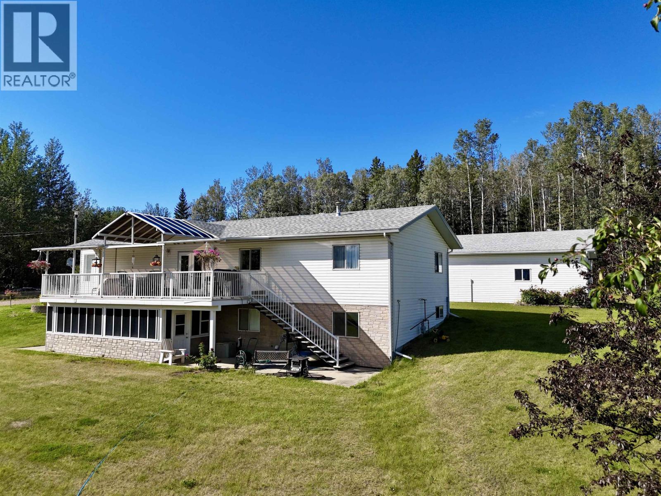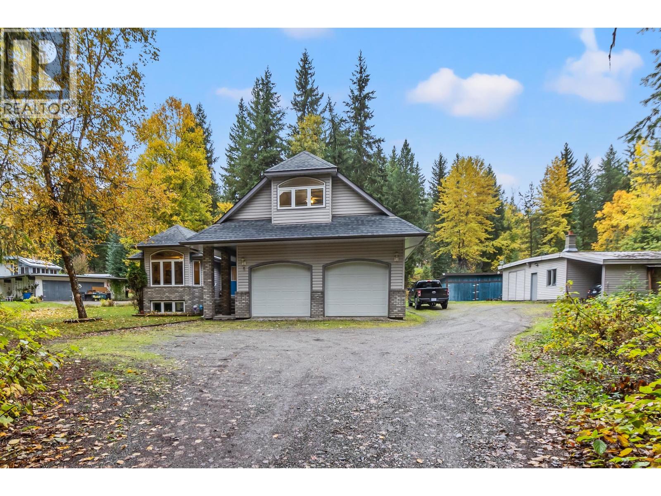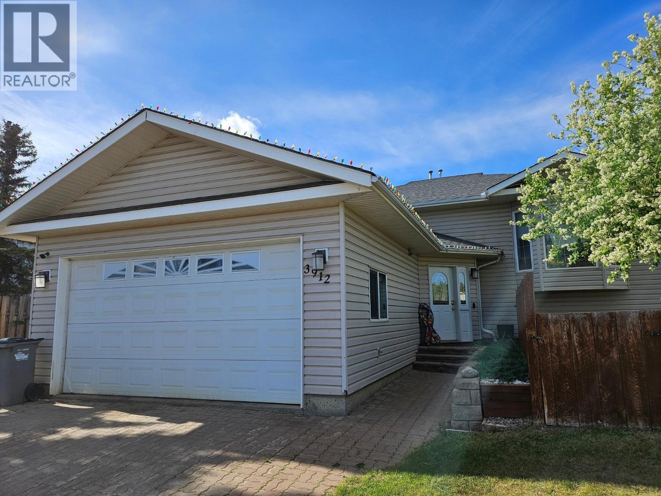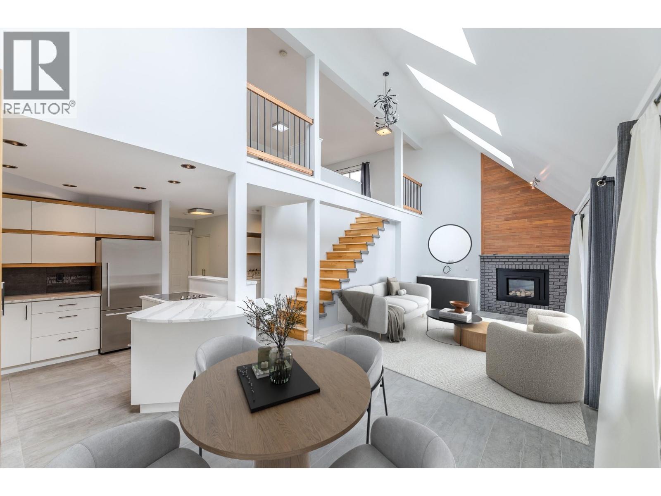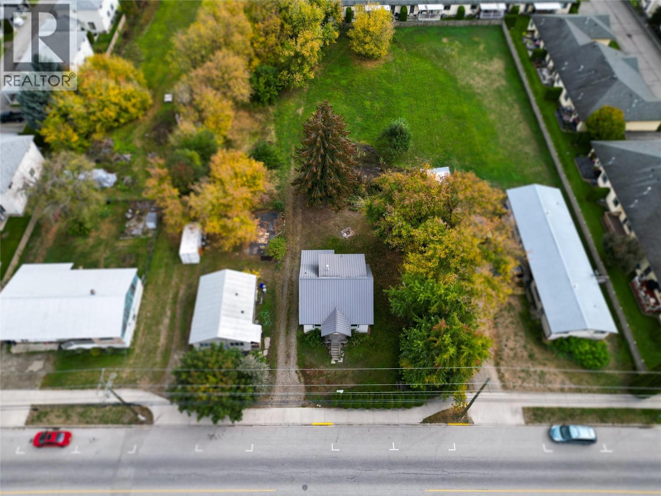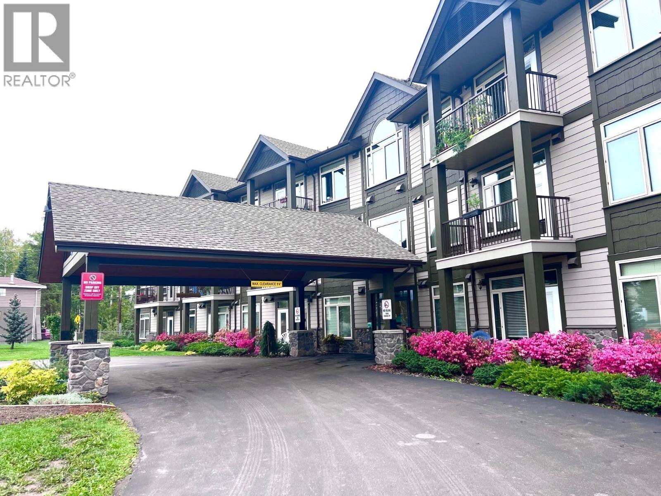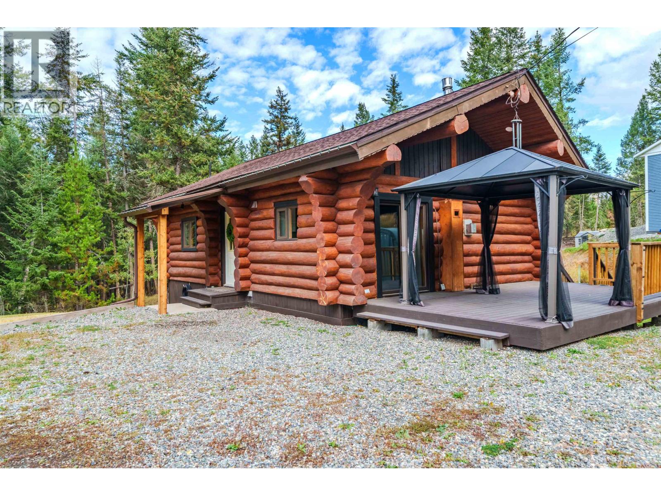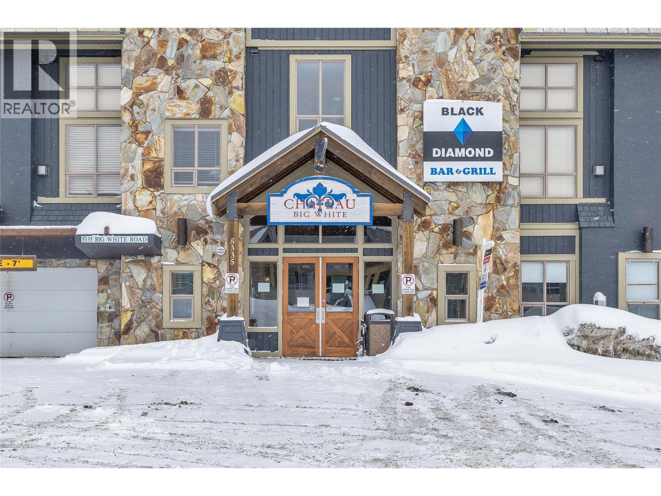4288 Princeton Summerland Road
Princeton, British Columbia
4288 Princeton Summerland Road, a beautiful 6.5-acre slice of recreational paradise — turn-key and ready for new owners to enjoy. Whether you’re dreaming of a peaceful retreat or a comfortable full-time country home, this property offers the perfect mix of privacy, space, and natural beauty. Set amid rolling hills and tall evergreens, the property provides a serene escape where you can truly unwind and reconnect with nature. Just a short drive from the lake, it’s easy to spend your days swimming, fishing, or boating before returning to your own private oasis. The home and land are well set up for easy living — simply arrive, settle in, and start enjoying the quiet lifestyle you’ve been searching for. (id:46156)
46403 Hope River Road, Fairfield Island
Chilliwack, British Columbia
Fully updated, valuable property with views of Hope River. Fantastic living spaces on all 3 levels incl. formal level entry and family room with easy walkout to the amazing yard space. Main floor with living rm with a new natural gas fireplace and south-facing windows w/electric blinds. Modern kitchen with shaker cabinets, quartz counters, inlay sink, gas range and island open to the dining rm w/ French doors to the sundeck. Upper level with 3 good-sized bedrms, primary w/ ensuite, deluxe 5-pce main bathrm. Quality updates throughout. Excellent in the city location, 80 ft frontage, 8,712 sq ft landscaped property, in-ground sprinklers, large newer concrete driveway, RV parking, private backyard with patio, sundeck and gazebo with hot tub. Location and style! (id:46156)
111 20 Street Se
Salmon Arm, British Columbia
Beautiful new Rancher with1,456 finished square feet, 2 bedrooms and 2 bathrooms and a full unfinished daylight basement that could have a suite, room for your family, or two suites. Enjoy easy main-level living with spacious rooms, a modern kitchen, and a bright living area perfect for entertaining or relaxing. The main floor features elegant finishes throughout with an open concept floor plan that allows you to work in the kitchen while entertaining and still be part of the action. High ceilings, large windows, kitchen island and walk in pantry, gas fireplace, central A/C and main floor laundry. Spacious primary bedroom with 5 piece ensuite and walk in closet. The unfinished daylight basement with in floor heat offers incredible opportunity for customization. Design your dream space, or take advantage of the flexible layout that allows for either: Two separate suites (one 2-bedroom and one 1-bedroom), ideal for rental income or extended family living, or finish a suite and have the other area for your family. Whether you’re looking to settle into a modern, turnkey home or invest in future income potential, this property may be just what you are looking for. Home includes New Home Warranty. (id:46156)
3 Pebble Drive
Fort Nelson, British Columbia
Set on 4.5 acres of pristine countryside, this 5-bed, 3-bath home spans over 2,900 square feet of inviting living space. The primary suite offers two closets and an updated walk-in tiled shower. The spacious covered deck at the front of the home showcases panoramic views of the valley, perfect for unwinding or hosting guests. Another highlight of the home is a sunroom with a hot tub and infrared sauna, providing a relaxing, spa-like experience. The well-maintained yard features mature landscaping that enhances the natural beauty of the property. Additionally, a detached heated garage with workbenches, a compressor, and an RV parking site with power and sewer hookups make this property as functional as it is charming. Enjoy the perfect blend of rural serenity and modern amenities. (id:46156)
7280 North Nechako Road
Prince George, British Columbia
This executive style home in North Nechako sits on .99 of an acre & has a dbl garage attached, a 62' x 30' shop & 61' x 23' 5 bay pole barn with doors enclosing each bay & a carport. There is an abundance of covered parking as you can imagine. All of this 10-minutes from the city. With 6 bedrooms & 3 bathrooms, it is a home that your family will never outgrow. The main floor has beautiful hardwood, 3 bedrooms & an open concept kitchen/dining/living room that creates an inviting space for both entertaining & everyday living. Upstairs you will find the large master bedroom with an ensuite. Downstairs there is a very large rec room, 2 more bedrooms & a bathroom. Overall house sq footage is taken from BC Assessment, this & all measurements are approximate, Buyer to verify if deemed important. (id:46156)
3912 Cottonwood Road
Fort Nelson, British Columbia
Room to Grow, Space to Play! Welcome to your dream family retreat—where comfort, space, and functionality come together on an oversized, beautifully landscaped corner lot. With 2800+ sq/ft. of living space, this home is designed to fit the needs of growing families and busy lifestyles. Offering 4 spacious bedrooms plus a versatile den—doubling as a 5th bedroom or home office, there's room for everyone to have their own space. You'll love the expansive family room—ideal for movie nights, teen hangouts, or hosting game day—complete with a cozy gas fireplace and built-in wet bar for effortless entertaining. Step outside to enjoy a wide brick driveway, attached double garage and RV parking—perfect for active families. This is more than a house, it's a place your family can truly call home! (id:46156)
335 Churchill Avenue Unit# 201
Penticton, British Columbia
INVESTOR ALERT .... Currently rented and fantastic tenants would like to stay.... 24 hour notice for showings Modern Coastal Living Just Steps from Okanagan Beach Welcome to this modern inspired renovated 2-bedroom, 2 bathroom 1,297 sq ft townhome nestled in one of Penticton’s most sought-after neighborhoods—just a short stroll from the Okanagan beachfront. Combining modern elegance with the charm of coastal living, this stylish home offers the perfect retreat for those who appreciate both comfort and design. Step inside to discover an open-concept layout filled with natural light, soaring ceilings, and high-end finishes throughout. Sleek hardwood flooring, custom cabinetry, a striking kitchen backsplash, and a statement light fixture in the living room all reflect thoughtful upgrades. The stunning gas fireplace, accented with a warm wood feature wall, creates a cozy yet contemporary focal point. The open concept kitchen flows seamlessly into the spacious living area, ideal for entertaining or relaxing. From here, step out onto your private patio—perfect for morning coffee or evening wind-downs. Upstairs, the unique loft-style primary bedroom serves as a serene private retreat, complete with a generous floor plan, large walk-in closet, and a beautifully updated ensuite. Skylights and large windows fill the space with an abundance of natural light. Additional features include in-suite laundry, two dedicated parking spots, and a monthly strata fee of $454.71. (id:46156)
710 10 Street Sw
Salmon Arm, British Columbia
Prime Development Opportunity – Renovated Home on 0.47 Acres in a Central Location. Develop now or plan for the future with excellent cash-flow potential. Sitting on a level 0.47-acre lot, the house and property enjoy a private, park-like setting while still being within walking distance to Piccadilly Mall, sports fields and downtown amenities. Whether you're looking for a comfortable place to call home or an investment with serious upside, this property checks all the boxes. The updated two-story home offers 1,320 sq ft of finished living space, featuring 3 bedrooms and 1 full bathroom. The main floor boasts a modern kitchen, a spacious living area, and a bright primary bedroom. Upstairs, you'll find two generously sized bedrooms and a versatile open office/den area — perfect for working from home or a study nook. The full, unfinished basement offers excellent potential for a suite or additional living space, making this property ideal for both homeowners and investors alike. Zoned R5, this lot holds significant development potential — with the ability to accommodate multi-family housing (buyer to verify with City of Salmon Arm). A rare opportunity to live in or develop a property in one of the area’s most convenient and desirable locations. (id:46156)
105 3684 Princess Crescent
Smithers, British Columbia
Freshly painted interior for this 2 bedroom suite in Ptarmigan Meadows . Patio off living room faces west .2 bathrooms. Both have access from each of the 2 bedrooms. This ground floor unit means no elevator to suite. Cozy electric fireplace in spacious living room. Laundry is inside the suite. Walk in closet in primary bedroom. Each unit has designated, paved and covered parking space. Building boasts a great room, craft room, reading room and workout room. Property has paved walkways to central barbecue area. Detached bike storage, fenced dog run for small dogs, and raised bed gardens for residents. See this fine condo for easy living. (id:46156)
5231 Davis Road
108 Mile Ranch, British Columbia
Charming and move-in ready log home on a private 1 acre lot! The main floor has a modern kitchen and living area with a vaulted ceiling, a primary bedroom and a tastefully upgraded 3 piece bathroom. The handcrafted stairs lead to the loft which can be used as an office or extra storage space. The lower level has 2 additional bedrooms, a bright bathroom, a spacious rec room and large laundry/storage area. With a separate entry to this lower level, this space could be converted to a possible inlaw suite. The home has essential updates including LED lighting, electrical, flooring and plumbing. The large treed property has fresh landscape with a large deck, a heated 12x17 workshop and a fully fenced dog run. A quick walk takes you to the pipeline for rec use. Immediate possession available! (id:46156)
4028 Poplar Avenue
Fort Nelson, British Columbia
Move in ready!! This sweet little rancher has everything going for it. The owner has improved this home with various updates to the flooring, trim, paint, hot water tank, shingles and more. The feel is bright and airy with spacious rooms and large windows. The primary bedroom features an ensuite with soaker tub and spacious closet. A living room plus the bonus den offers lots of space for entertaining and ample kitchen cabinets and counter space will please the cook in the household. Outside the yard offers tons of parking for your RV and extras, a gorgeous deck with privacy pergola, a large storage shed and a detached double garage that's heated and wired. The perfect package on one level with very quick possession available! Call a REALTOR to take a look, you’ll be happy you did! (id:46156)
5335 Big White Road Unit# 206
Big White, British Columbia
Welcome to Chateau Big White! This cozy second-floor loft unit offers the perfect blend of comfort and convenience, just steps from the Village Plaza with unbeatable ski-in/ski-out access. The spacious living area features a warm fireplace, ideal for relaxing after a day on the slopes. With under-stair storage and a smart loft layout, this property is both functional and inviting. An excellent mountain getaway or a fantastic investment opportunity in the heart of Big White. (id:46156)


