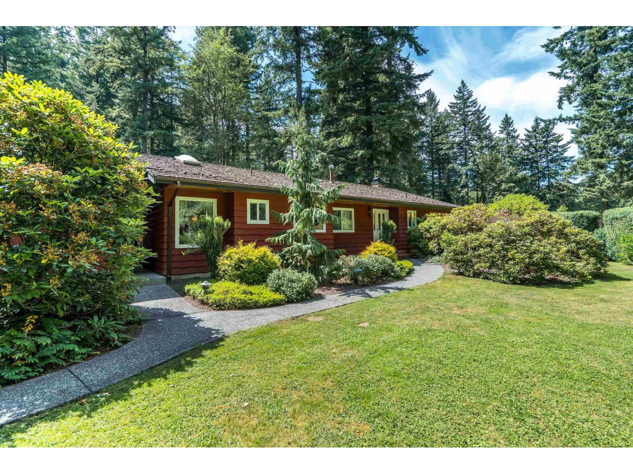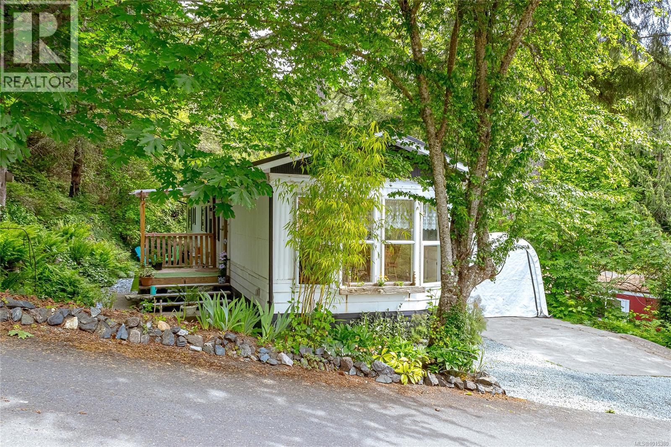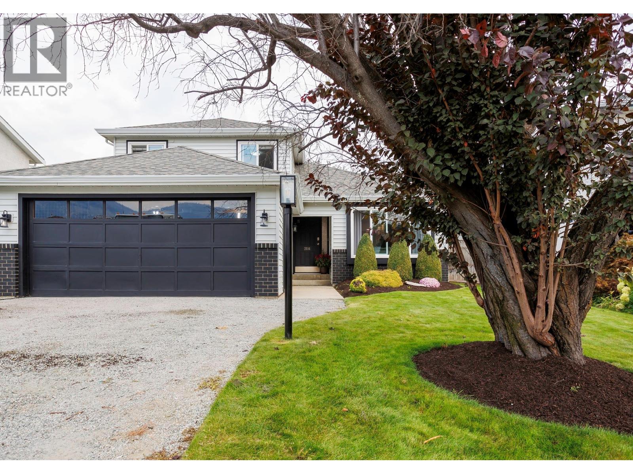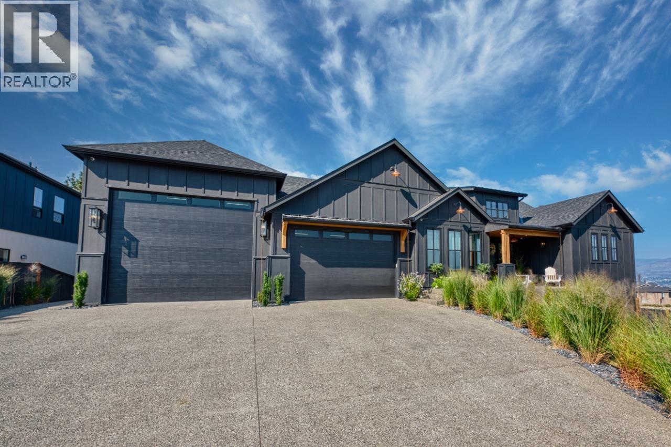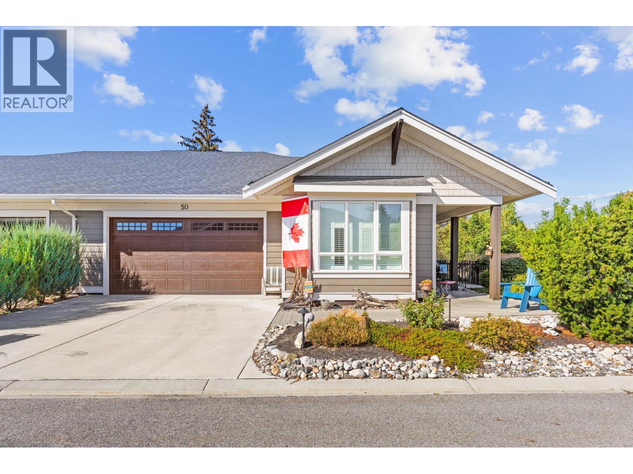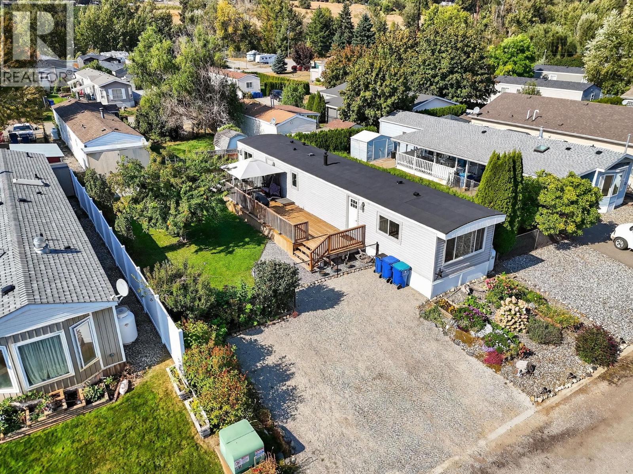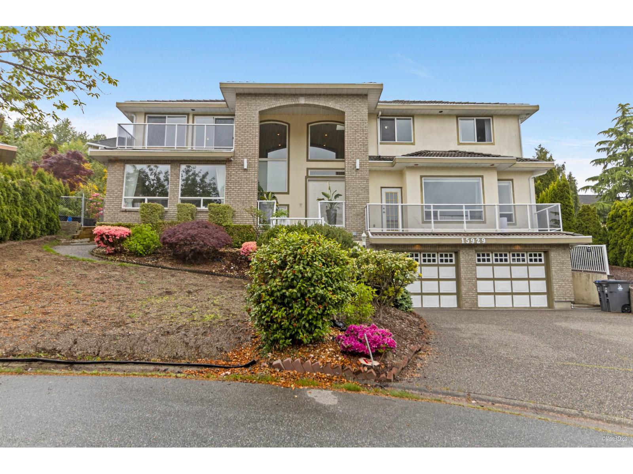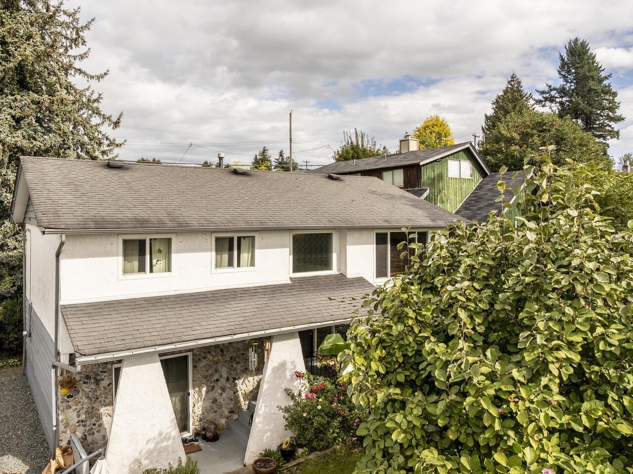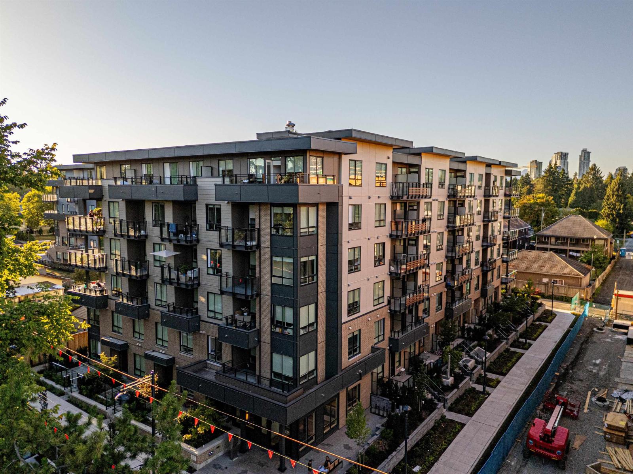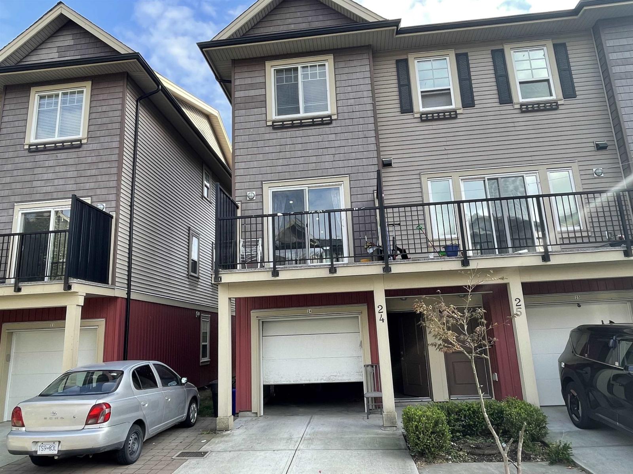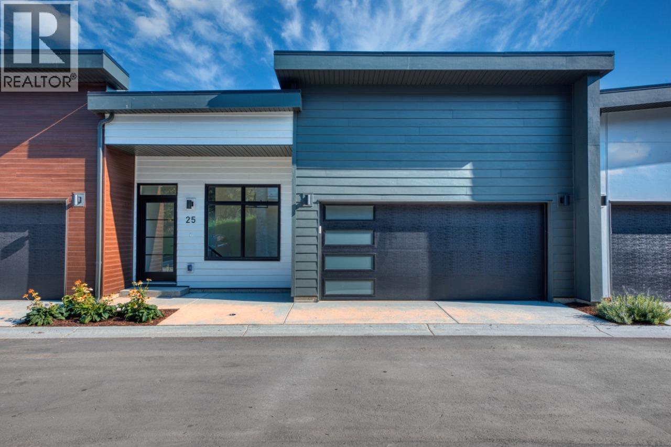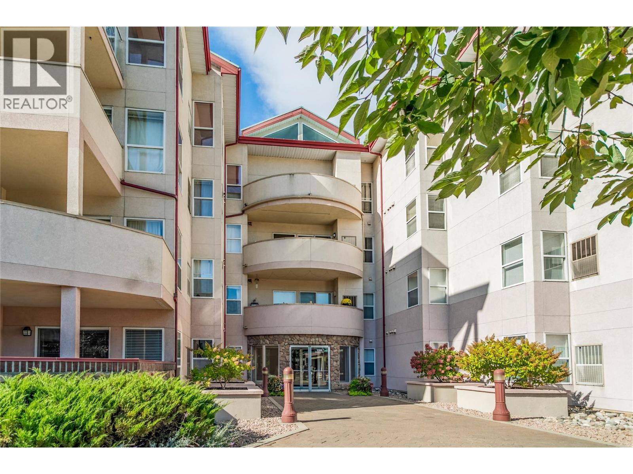5281 236 Street
Langley, British Columbia
Welcome to this gorgeous 1.03 acre Salmon River property. First time on the market. Offering a 2,625 sqft rancher with walk out basement. Nestled on a quiet street and backing onto a ravine, this beautiful property offers tons of privacy. The home offers 3 bedrooms, tons of natural light, spacious and open concept living with updated windows offering stunning views of your private gardens. The Kitchen & family room leads to a wonderful patio. Located in sought-after Strawberry Hills, enjoy the privacy and the convenience of being close to DW Poppy and Peterson Road Elementary. Quiet and convenient living awaits. Wonderful for the nature lover in all of us. (id:46156)
17 7142 Grant Rd
Sooke, British Columbia
This is paradise - a place of contentment fulfilled with bliss and delight! A well cared for home designed for Easy Living. Move-in ready with a newer stylish kitchen & propane stove, updated plumbing, laminate flooring and a heat pump too! A 3 bedroom, 1 bath, well lit home ,with big windows, skylights & tube lights! Extra benefits like, 2x6 construction, spray in attic insulation, & a metal roof! How about a concrete parking area with a car shelter too? A very PRIVATE easy care yard with room for veggie gardens backing onto forest lands. Room for RV parking too! Currently a pad rental, with the option to purchase a share in the co-op. Pets welcome. (id:46156)
2614 Applegreen Court
West Kelowna, British Columbia
Tucked at the end of a quiet cul-de-sac in Lakeview Heights, this 3-bedroom plus den, 3-bath home offers 1,777 sq.ft. of updated living space. The main floor features an open layout with a completely refreshed new kitchen, beautiful quartz countertops and updated Maytag appliances . Bathrooms have been redone (except for the tub/shower), and updated laminate flooring runs throughout the home. Large updated windows fill the rooms with natural light, while a new back deck extends the living space outdoors. Additional updates include interior doors, rear patio doors, A/C, giving buyers confidence for years ahead. A double garage and flat driveway provide flat parking for up to four vehicles. Set in a family-friendly neighbourhood, walking distance to elementary school , middle schools and high school . Explore nearby hiking trails on Mount Boucherie, or reach shops and amenities within 10 minutes into Kelowna or 5 minutes into West Kelowna. The landscaped private rear yard with its own cherry tree deck/pergola completes this inviting property. Schedule your viewing today to see all this home has to offer. (id:46156)
652 Trumpeter Road
Kelowna, British Columbia
5 bedroom, 4.5 bathroom ranch-style estate located in Kelowna’s Kettle Valley community. Built in 2022, this gated modern farmhouse features over 5,500 sq. ft. of living space with lake, mountain, and city views. The main level includes an open concept layout with large island, butler’s pantry with dual refrigerators, two dishwashers, three ovens including an air-fryer, and a gas range. The primary bedroom offers a walk-in closet and full ensuite, along with additional family space. The lower level contains a second master bedroom, three more bedrooms, two full bathrooms, and recreation areas suitable for media, fitness, or play. Outdoor improvements include a pool, hot tub, and fireplace. Additional features are a 1,600 sq. ft. heated garage with space for vehicles and hobbies, RV parking with sewer hookups, hardwood flooring, storage areas, and a custom dog wash. Located near schools, parks, trails, public transit, wineries, and Okanagan Lake. (id:46156)
1960 Klo Road Unit# 50
Kelowna, British Columbia
Welcome to Gablecraft in the Mission! This beautiful corner townhome offers a rare combination of privacy, style, and functionality in one of Kelowna’s most sought-after complexes. With mature landscaping, and timeless curb appeal including stone accents, tiled terrace, and a charming front gate, this home stands out from the rest. Inside, you’ll find a thoughtful two-bedroom, two-bathroom layout with bedrooms set on opposite sides of the entry hall for added privacy. Soaring ceilings and oversized windows fill the home with natural light, while quality finishes like granite counters, custom tile work, and double sinks in the primary ensuite provide a touch of luxury. The open-concept living and dining areas flow seamlessly into a chef-inspired kitchen featuring a large island, GE stainless steel appliances, soft-close cabinetry, and ample workspace, perfect for both everyday living and entertaining. A gas fireplace, upgraded ceiling beams, and sliding glass doors to the back patio with views of the southeast hills add warmth and character. Additional features include a spacious double garage, a convenient laundry room just off the kitchen, and a versatile flex area that adapts to your lifestyle. Fully fenced private yard with concrete patio area. (id:46156)
8945 Hwy 97n Unit# 34
Kelowna, British Columbia
Welcome to your move-in ready home at Duck Lake Estates! Don’t want to worry about renovations? You’ve found the perfect place. This home has been beautifully updated from top to bottom, allowing you to simply move in and enjoy. With 2 bedrooms and 1 bathroom, it offers a comfortable living space and a thoughtful layout that suits a variety of lifestyles. Every detail has been refreshed with care, including new flooring, modern cabinets, updated countertops, and stylish finishes throughout. The windows and doors have been replaced to improve efficiency, while the electrical system has been upgraded for peace of mind. The kitchen features new appliances, and even the roof has been re-coated and sealed, giving you years of worry-free living. Outside, you’ll love the large fully fenced yard, perfect for pets, children, or simply enjoying the outdoors. The expansive deck is an ideal spot for morning coffee, summer barbecues, or taking in beautiful sunsets. For those who enjoy gardening, the property already includes numerous raised garden boxes and perennial berries, so you can start harvesting right away. Duck Lake Estates is known for its friendly atmosphere while still offering incredible convenience. You’re only minutes from shopping, grocery stores, professional offices, and amenities, with UBCO just a short drive away. Living here means you can enjoy the best of both worlds, a quiet community setting with quick access to everything Kelowna and Lake Country have to offer. (id:46156)
15929 113a Avenue
Surrey, British Columbia
Beautiful custom built 2 storey w/finished bsmt home on a nice cul-de-sac lot in popular Fraser Heights. Very open living rm w/balcony overlooking mountain view, separate dining & family rm lead to bright sunroom and beautiful newly redone private back yard with plenty of fruit trees and flowers, and space to plant more vegetables. Bright fully renovated kitchen w/sunroof, new flooring, painting and curtains. Upstairs MBDRM w/balcony, and 5 piece ensuite plus 3 more generous sized bdrms + 3 baths. Bsmt: mortgage helper-finished unauthorized suite w/bdrm, w/separate entrance. Great view from two level, prestigious location! Your affordable dream home!Open House Dec 6/7 SaturdaySunday/2:00 pm-4:00 pm (id:46156)
33164 5th Avenue
Mission, British Columbia
Well-maintained Basement Entry home with a fully finished basement on a 6,000 sq ft lot, ideally located just minutes from downtown. Enjoy beautiful, unobstructed views of Mt. Baker and the Fraser River from the back of the home - a rare and peaceful backdrop.The main floor features 3 comfortable bedrooms, a bright and functional living space, and a great layout for family living. Recent upgrades include an updated kitchen and windows. Downstairs offers a large rec room, an additional bedroom, and a convenient 2-piece bathroom - perfect for guests, teens, or extended family. Centrally located with easy access to shopping, recreation, and the West Coast Express. This home combines great location, flexible living space, and spectacular views. Don't miss out! (id:46156)
513 13439 94a Avenue
Surrey, British Columbia
Discover this modern, newly built 1-bed + den condo with 8'10" ceilings and an open layout. The spacious kitchen features quartz countertops, stainless steel appliances, ample storage, and a large island-ideal for cooking and entertaining. Bright and inviting with large windows, this home offers a cozy yet stylish atmosphere. Located across from Queen Elizabeth Meadows Park, it provides tranquility while being close to elementary and secondary schools, hospital, shopping, the skytrain station and dining. Enjoy outdoor living with a serene garden area and a spacious patio, plus access to a well-equipped fitness room. Perfect for small families or investors, this move-in ready condo offers comfortable living in a great location. Don't miss out on this beautiful home! (id:46156)
24 2530 Janzen Street
Abbotsford, British Columbia
Welcome to West Abbotsford corner unit! This well-kept 4 bed, 3 bath townhouse offers a bright open-concept main floor with a modern kitchen featuring quartz counters, stainless steel appliances & pantry. Above you have 3 bedrooms and 2 full bath. On lower level you have another bedroom for guests or a home office with 2 pc washroom. Centrally located near parks, schools, shopping!! No rental restrictions! Open house Saturday October 4 from 2-4pm. (id:46156)
7599 Klinger Road Unit# 25
Vernon, British Columbia
Okanagan living is more attainable than ever at Sailview by Carrington Communities! Phase 2 is now available to call home. This beautifully crafted rancher-style townhome with a fully finished walkout basement is just a 10-minute walk to Paddlewheel Park and Okanagan Lake. Ideally located near schools, shopping, dining, parks, golf courses, Silver Star Mountain Resort, and the Vernon Yacht Club. The open-concept main floor features a 7-piece appliance package, spacious dining area, laundry with washer and dryer included, and a bright great room with oversized windows leading to a generous balcony—perfect for relaxing or entertaining. The main floor primary bedroom offers a walk-in closet and luxurious 5-piece ensuite. The lower level includes two bedrooms, a full bathroom, a flex room, and a bonus room with access to a covered patio. Double attached garage, quality finishes, and thoughtful design throughout. (id:46156)
2388 Baron Road Unit# 208
Kelowna, British Columbia
Welcome to Unit 208 - 2388 Baron Road! Located in The Gateway, one of Central Kelowna’s most convenient and sought-after communities, this bright and spacious 2 bed, 2 bath apartment offers the perfect blend of comfort, lifestyle, and unbeatable location. Step inside to a home filled with natural light, featuring an open layout, a spacious kitchen, and in-unit laundry with extra storage. The primary bedroom has an ensuite with a bathtub, while the second bedroom is served by a separate full bathroom with a shower, ideal for guests or a roommate. Enjoy your mornings or evenings on the covered deck with views of the city and mountains. What truly sets this property apart is its location: directly across from Orchard Park Shopping Centre and just steps to countless restaurants, shops, transit, and entertainment. Despite being in the heart of the city, you’re also minutes from nature trails, parks, and Kelowna’s outdoor lifestyle. Residents of The Gateway enjoy access to a fantastic amenities room with a fitness area, pool table, table tennis, and kitchenette, along with a welcoming common outdoor seating area, a shared barbecue space, and a guest suite available for visiting friends or family. This home also includes a secure underground parking stall and a private storage locker, providing both convenience and peace of mind. Whether you’re a first-time buyer, downsizer, or investor, this home checks all the boxes for convenient city living with a touch of Okanagan charm. (id:46156)


