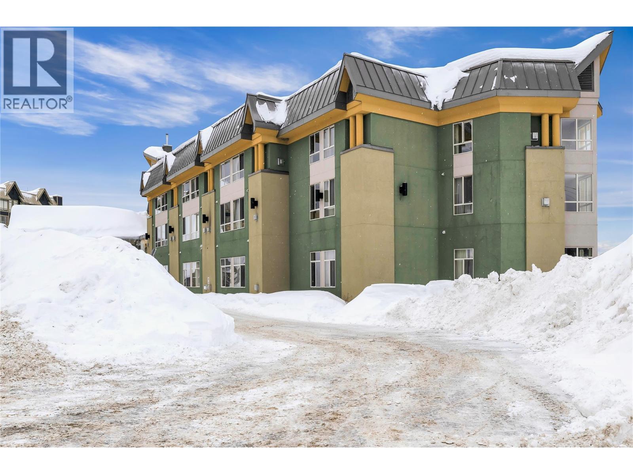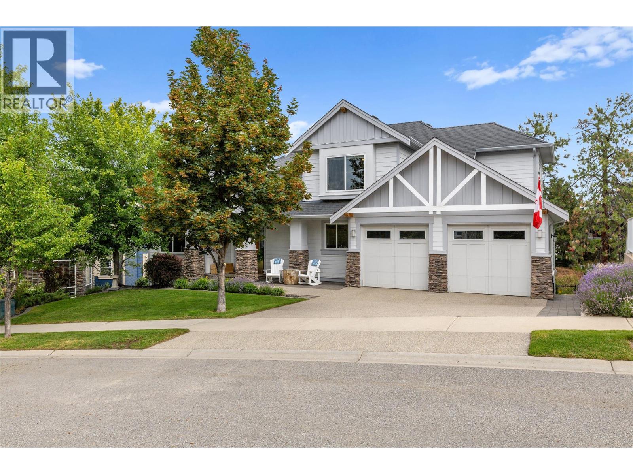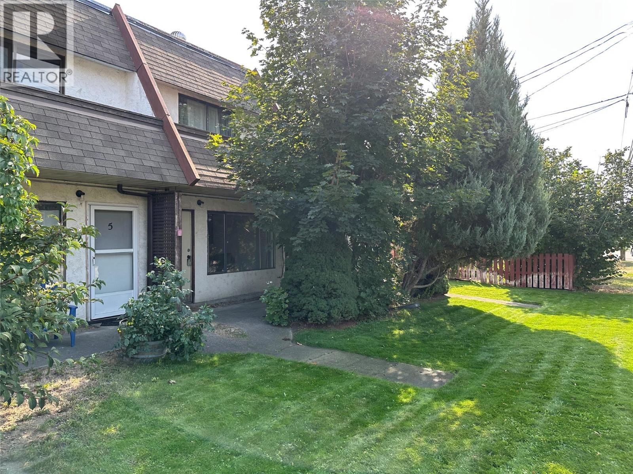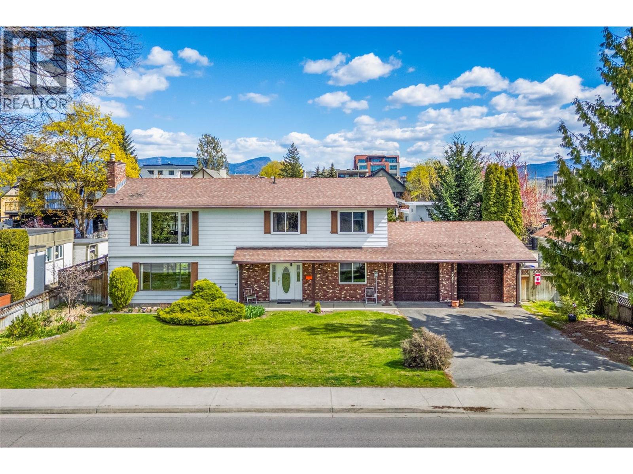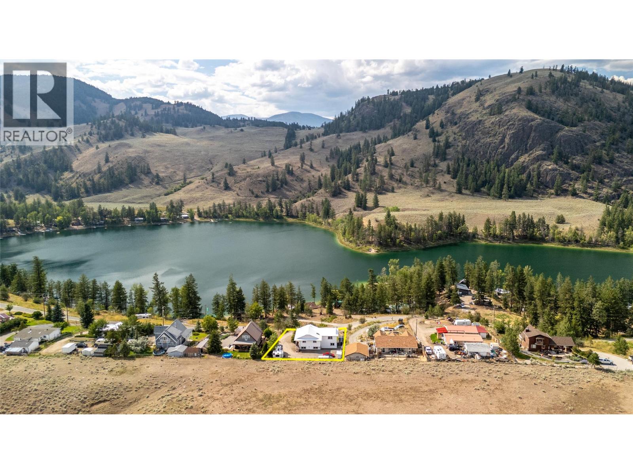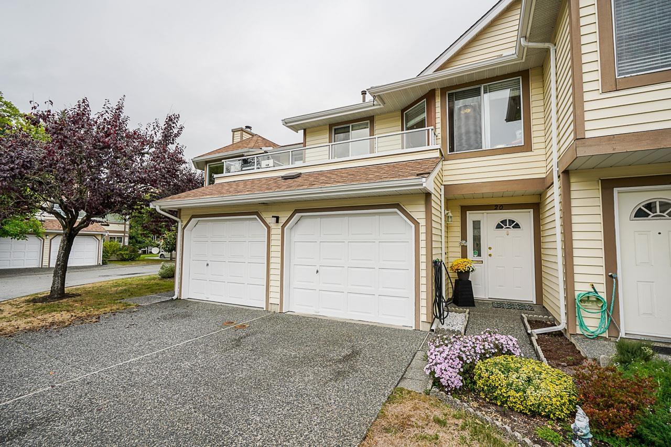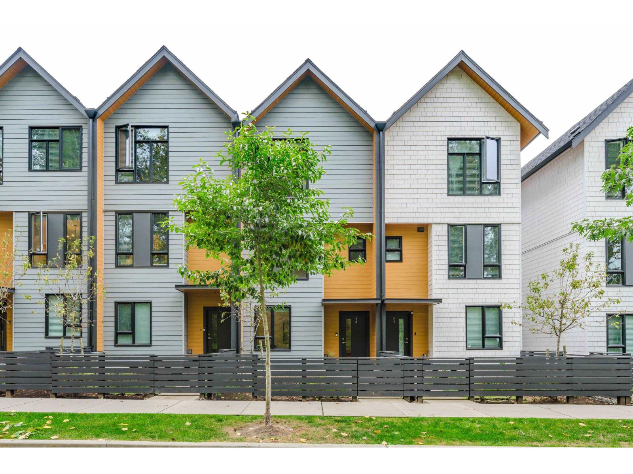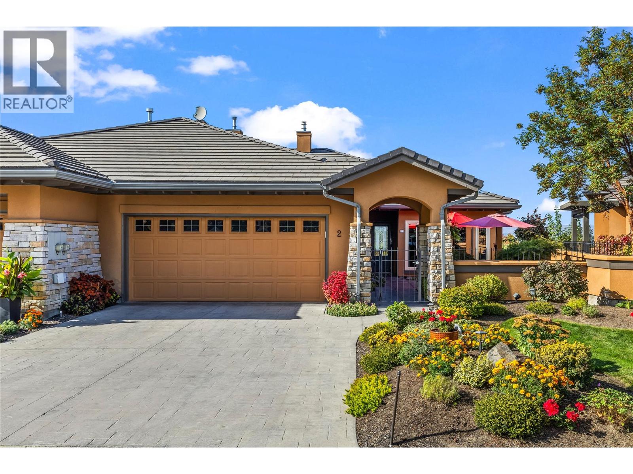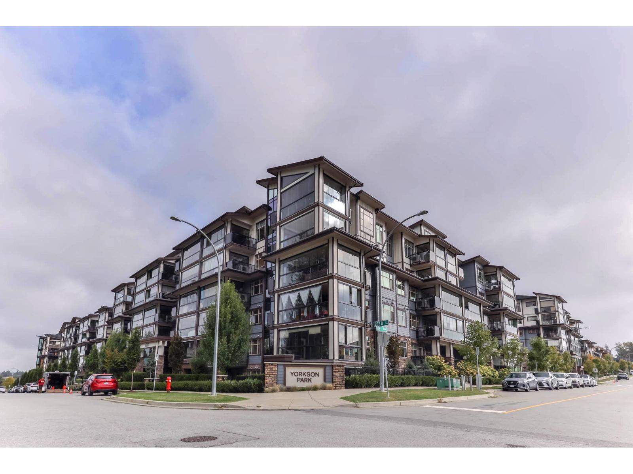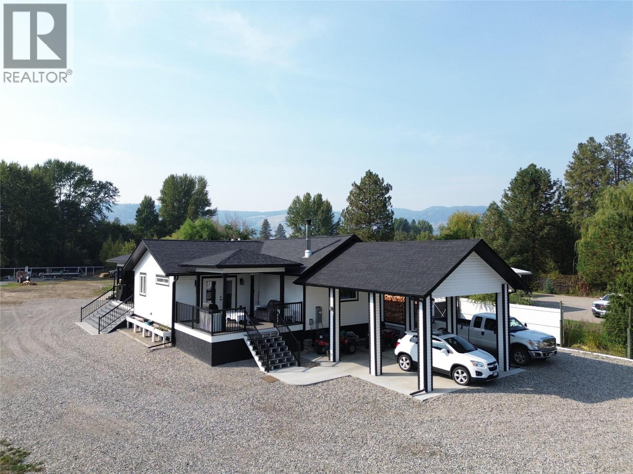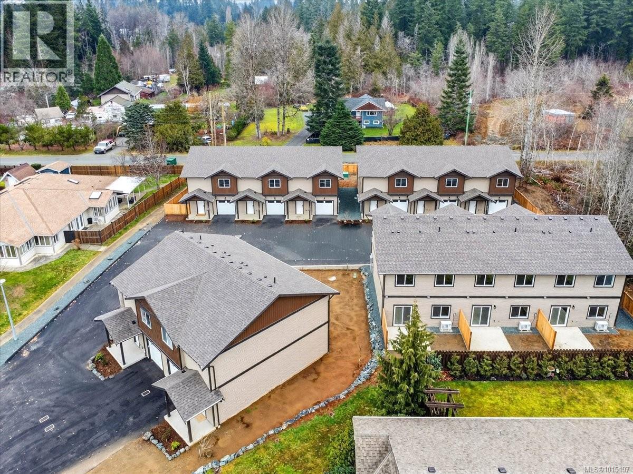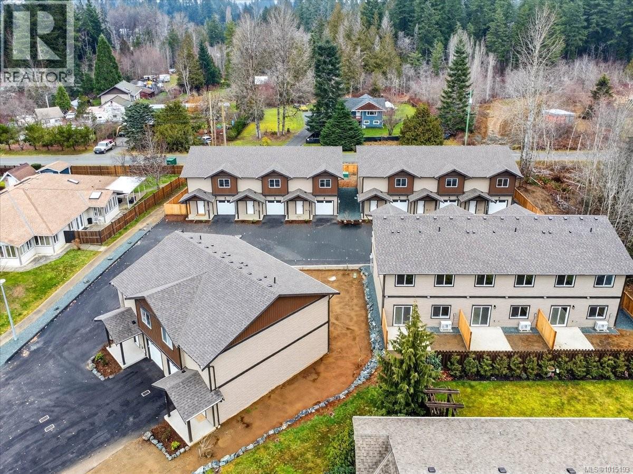5340 Big White Road Unit# 117
Big White, British Columbia
Charming Studio Condo in the Heart of Big White Village. Discover this cozy studio condo located in the sought-after Inn at Big White, boasting soaring high ceilings that enhance the sense of space and light. Perfectly positioned in the heart of the Village, this property offers a prime opportunity for a solid rental investment or a personal ski retreat. The Inn at Big White features exceptional amenities, including an outdoor pool (the only pool open in the summer), a hot tub, a games room, and a renowned restaurant with a rooftop patio offering stunning mountain views. With easy access to ski runs and an on-site rental management company, this condo is ideal for maximizing convenience and rental potential. Grossing $20,000 in annual revenue, this property is a proven income generator. Strata fees include everything, making ownership stress-free and straightforward. Whether you're looking for an income-generating property or your own mountain getaway, this condo delivers on location, amenities, and lifestyle. Don’t miss your chance to own a piece of Big White magic! Take advantage of the newly expanded accessibility to Big White, with direct flights from Los Angeles, Toronto, and Montreal via Alaska Airlines. Just an hour from YLW, immerse yourself in a winter wonderland renowned for the best snow in North America. Fully exempt from the Foreign Buyer Ban, Foreign Buyers Tax, Speculation Tax, Empty Home Tax, and Short-Term Rental Ban. (id:46156)
404 Quilchena Crescent
Kelowna, British Columbia
Nestled in the coveted Kettle Valley community, this elegant 4-bedroom + den, 4-bathroom home blends timeless design with breathtaking lake views and thoughtful functionality. Rich engineered hardwood floors lead you through a light-filled interior, where a stunning white designer kitchen awaits—complete with walk-in pantry, serving station, oversized fridge / freezer, gas range, and sleek stainless steel appliances. The open-concept great room is perfect for entertaining, seamlessly extending to a spacious deck ideal for sunset views and outdoor living. A striking double-sided fireplace warms both the serene primary suite and its spa-inspired ensuite featuring marble double vanities, a walk-in shower, and a deep soaker tub. Additional features include multiple walk-in closets, a dedicated gym area, central vacuum, water filtration system, hot water on demand, and a covered hot tub for year-round relaxation. The expansive, lakeview backyard offers endless potential for your outdoor vision, while the oversized double garage easily accommodates all your gear. Located on a quiet street, in a family-friendly neighbourhood near parks, trails and walk-able to top-rated schools, this home offers the perfect balance of luxury, lifestyle, and location. There is nothing for you to do in this incredible home. Simply move in and ENJOY KELOWNA LIFE! (id:46156)
6435 Park Drive Unit# 6
Oliver, British Columbia
Stop the endless cycle of renting and step into a life of unbeatable convenience! This charming, newly updated 2-bedroom, 1.5-bath townhome in the heart of Oliver, BC, is truly a First-Time Buyer dream and an exceptional value. Imagine reclaiming precious family time with an exceptional Walk Score: the elementary school is just a two-minute walk away, while the high school, local theatre, hockey arena, curling rink, and downtown amenities are all within a short, stress-free stroll. Inside, you'll find a welcoming, efficient layout featuring approximately 1,000 sq. ft. of comfortable living space with thoughtful finishings like remodelled bathrooms, newer laminate flooring, and a freshly painted kitchen. The primary bedroom elevates the space with appealing soaring ceilings, creating a bright, airy retreat. Outside, enjoy low-maintenance living with fantastic private outdoor space, including a sunny, fully fenced back patio perfect for kids, gardening, or a quiet evening barbecue. With no age restrictions, a pet-friendly policy (with restrictions), and situated near the scenic river walking path, this home offers an unparalleled blend of affordability, community, and prime location in the vibrant South Okanagan market. (id:46156)
2681 Abbott Street
Kelowna, British Columbia
Investor Alert! This location and a great home footprint allow you to either move in and enjoy the beautiful neighbourhood and surroundings, adding your personal touches & updates over time, or grasp the Prime opportunity unfolding in the highly sought-after Abbott Street corridor—one of the most desirable and vibrant areas in the city. This exceptional property boasts UC5 zoning, offering unmatched development potential with permitted construction of up to 4 stories, including the exciting possibility of rooftop patios. With a generous building envelope of up to 12,000 sq. ft., this is a rare chance to capitalize on one of the city's most flexible and high-value zoning designations. Whether you're envisioning a luxury multi-family development, high-end townhomes, or an iconic mixed-use build, the location and zoning offer limitless residential investment potential. Nestled in a dynamic neighborhood just steps to the lake, beaches, cafes, and cultural attractions, this site offers the perfect blend of urban lifestyle and long-term growth. Buyers are advised to perform their own due diligence with the City to explore all future development possibilities. Don’t miss this golden opportunity to create something remarkable in the heart of the Abbott Street corridor! (id:46156)
285 Westview Road
Kaleden, British Columbia
Experience year-round relaxation in this beautifully renovated home, nestled within the tranquil community of Twin Lakes. Outdoor enthusiasts will appreciate the access to fishing, paddling, golfing and hiking, all just steps from the front door. This spacious 5/bed 3/bathroom home underwent a complete renovation in 2022, stripped to the studs and rebuilt with quality materials and finishes. The interior is bright and open, boasting new windows, insulation, drywall, a metal roof, efficient heat pump, PEX plumbing, 200-amp electrical service with a 125-amp sub panel, a newer water well pump, and a WETT-certified wood-burning stove. Every detail has been thoughtfully selected, including luxury vinyl plank flooring throughout, quartz countertops, modern S/S appliances, large kitchen island with classic white shaker cabinetry. The walkout lower-level features 9-foot ceilings, abundant natural light, panoramic lake and mountain views, 3 additional bedrooms, guest bathroom, separate entrance, and flexible bonus room, for a gym, home office, media room, or studio. Property is gated and fully fenced on a 0.44-acre lot, bordering Nature’s Trust Land. Outdoors has ample parking and an oversized storage shed. The wraparound covered deck faces west, offering the perfect spot to unwind and watch breathtaking sunsets. The landscaping is ready for your personal touch, inviting you to create your own unique outdoor paradise. Don’t miss the opportunity to own your mountain retreat. (id:46156)
20 9259 122 Street
Surrey, British Columbia
Come check out this rare 2 bed 2 bath townhouse in the gated safe community of Kensington Gate! One of the largest corner townhomes offers over 1,400 sq. ft. of bright, quiet living-perfect for first-time buyers families or investors. Located on the peaceful side of the complex away from traffic, this upper unit features a functional open layout with an oversized living room featuring a gas fireplace that opens onto two large balconies on opposite sides of the unit, rare and great for entertaining. A bonus 24 foot driveway & single garage. Lots of fun in this well run complex with social activities, hot tub all year round and outdoor pool. Newer appliances and baseboard heaters. Just minutes from schools, shopping, and transit. 2 pets cats and dogs allowed. Open House Saturday January 24th 11-1pm (id:46156)
72 16685 25 Street
Surrey, British Columbia
ORCHARD PARK-by Street Side Development. This beautiful home features 2 large bedrooms each with its own ensuite,plus generous closet space throughout. The entry level includes versatile den, ideal for a home office or bedroom. The open concept floor plan offers a spacious center-island kitchen with an added coffee station/bar. East-west exposure fills the home with natural light thruout the day. Conveniently located, walking distance to parks, schools, shoppers, restaurants and recreation. The carport accommodates an extended-cab, full length pickup. Easy to show and move in ready. (id:46156)
4100 Gallaghers Parkland Unit# 2
Kelowna, British Columbia
Time to move to Gallaghers Canyon! This beautiful 3 bedroom 2.5 bathroom townhouse is nestled in the picturesque Gallaghers Canyon, where luxury, and comfort seamlessly blend. The meticulously maintained +/- 3290 sq ft walk-out rancher boasts gorgeous mountain and forest views from the spacious covered patio, perfect for enjoying serene mornings or enchanting evenings. The townhome is the perfect size walk out rancher. The home features a large al fresco dining courtyard, main floor den, a media room, updated appliances, newer furnace and hot water tank. The Family-friendly golf community, has no age restrictions. and is set to welcome a new daycare, enhancing its appeal for those seeking a vibrant neighbourhood. Residents enjoy fabulous amenities, including a large fitness area, indoor swimming pool, a pottery studio, woodwork shop and more. No size restrictions, no vicious breeds, 2 dogs or 2 cats or 1 of each. (id:46156)
206 8526 202b Street
Langley, British Columbia
Location! Location! Location! This 1796 sf (1616sf +180sf) has open view of park!! Huge 3 bed + den/office. Walk-in laundry room + laundry sink. 2 coat closets, all year-round usable SOLARIUM w/gas BBQ hook-up (gas included in strata fee), energy efficient heat pump/ A/C in every room, greenery 1.3 acre park view, quiet, high-end SAMSUNG appliances (including Samsung 5 burner gas cooktop) & quartz counter tops, heated flooring & anti-fog mirrors in the bathrooms, huge practical island and lots of cabinet spaces, sold wood closets and doors, European laminate flooring throughout, updated lightings, 2 parkings + huge rolling door storage, HYBRID structure (concrete + wood), amazing location- 1.3 acre city park & right across from Carvolth park & ride. Close to schools, Hwy 1, restaurants. (id:46156)
6135 12th Street
Grand Forks, British Columbia
Welcome to this beautifully designed 2021 home in Johnson Flats, thoughtfully built high above the flood plain for peace of mind and long-term security. The open-concept main living area is perfect for entertaining, featuring an extra-large kitchen counter and bar, built-in speakers, a cozy wood stove, and space for everyone to gather. The home offers three bedrooms, with the primary suite boasting a spacious walk-in closet and a full ensuite with a walk-in shower. Step outside to the sunny back patio where an outdoor kitchen awaits, complete with running water and a plumbed-in gas BBQ. The fully deer-fenced one-acre lot is enhanced with underground irrigation servicing the trees along the fence line. Additional features include a convenient clothesline directly off the laundry area on the back third deck. This is a rare opportunity to own a modern, well-built home in a peaceful rural setting, yet only minutes from town. A beautiful move-in-ready property with comfort, practicality, and thoughtful design throughout. Call your Local Real Estate Agent today! (id:46156)
106 5535 Woodland Cres E
Port Alberni, British Columbia
Modern 3-bedroom, 2.5-bathroom townhomes in Port Alberni feature an open-concept main floor with living, kitchen, & dining area, a single-car garage, and a 2-piece bathroom. The upper level includes a primary bedroom, an ensuite, walk-in closet, two additional bedrooms, a 4-piece main bath & laundry. Enjoy the comfort of a ducted heat pump for air conditioning. Located near local trails & 90 minutes west for surfing in Tofino or strolling through Ucluelet. Experience world-record fishing for salmon, halibut, along with nearby beaches, rainforests & whale watching. World-class golf is available in Parksville & Qualicum, with nine top courses like Morningstar and Fairwinds within an hour, plus local beautiful golf courses. Ideal for retirees, remote workers, first-time homebuyers, or rental investment opportunities. Pet-friendly with no age restrictions, easy living, new home warranty. Make an appointment to view these units today! (id:46156)
104 5535 Woodland Cres E
Port Alberni, British Columbia
Modern 3-bedroom, 2.5-bathroom townhomes in Port Alberni feature an open-concept main floor with living, kitchen, & dining area, a single-car garage, and a 2-piece bathroom. The upper level includes a primary bedroom, an ensuite, walk-in closet, two additional bedrooms, a 4-piece main bath & laundry. Enjoy the comfort of a ducted heat pump for air conditioning. Located near local trails & 90 minutes west for surfing in Tofino or strolling through Ucluelet. Experience world-record fishing for salmon, halibut, along with nearby beaches, rainforests & whale watching. World-class golf is available in Parksville & Qualicum, with nine top courses like Morningstar and Fairwinds within an hour, plus local beautiful golf courses. Ideal for retirees, remote workers, first-time homebuyers, or rental investment opportunities. Pet-friendly with no age restrictions, easy living, new home warranty. Make an appointment to view these units today! (id:46156)


