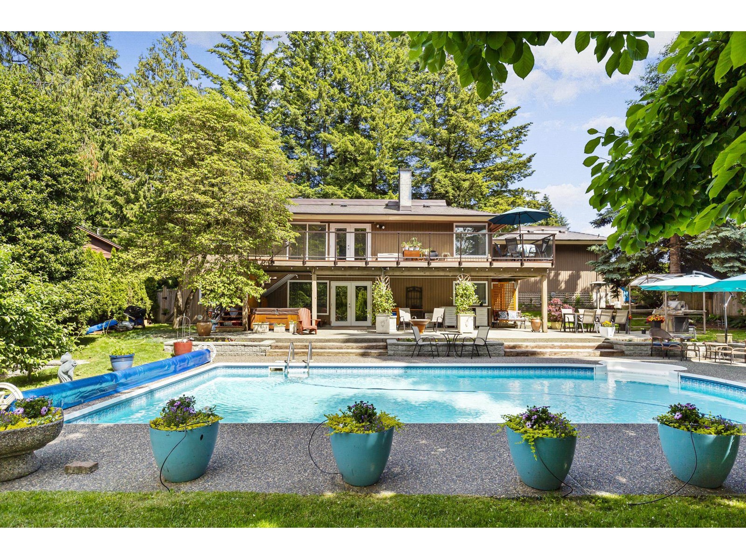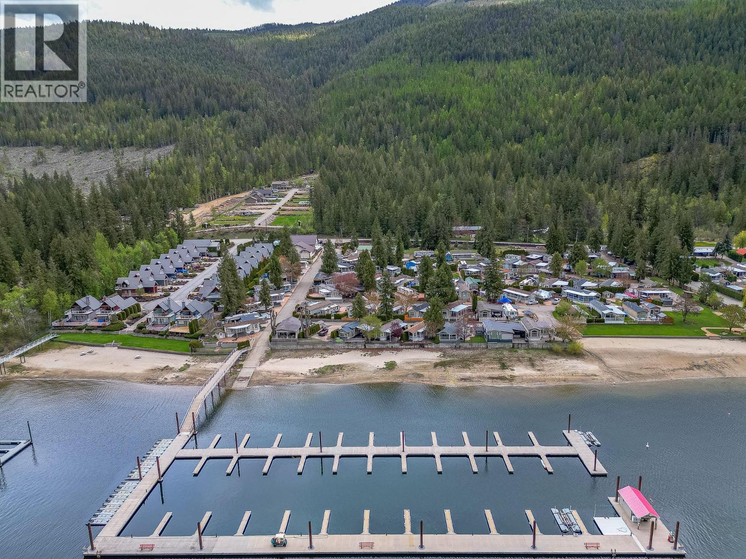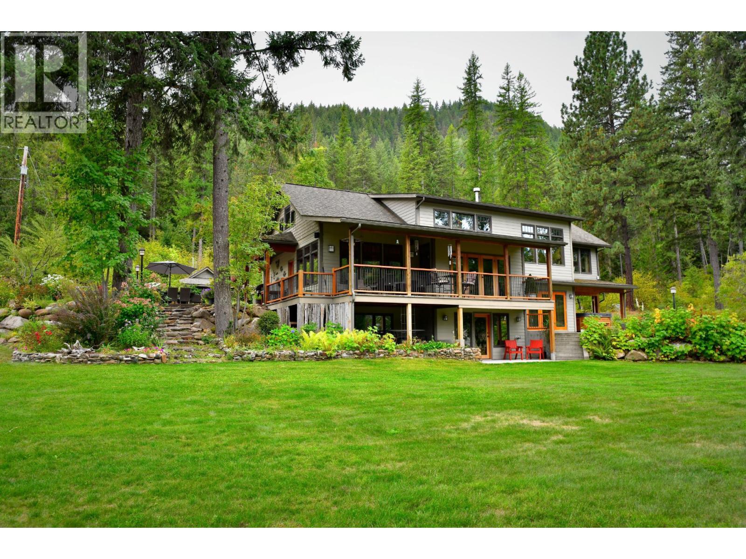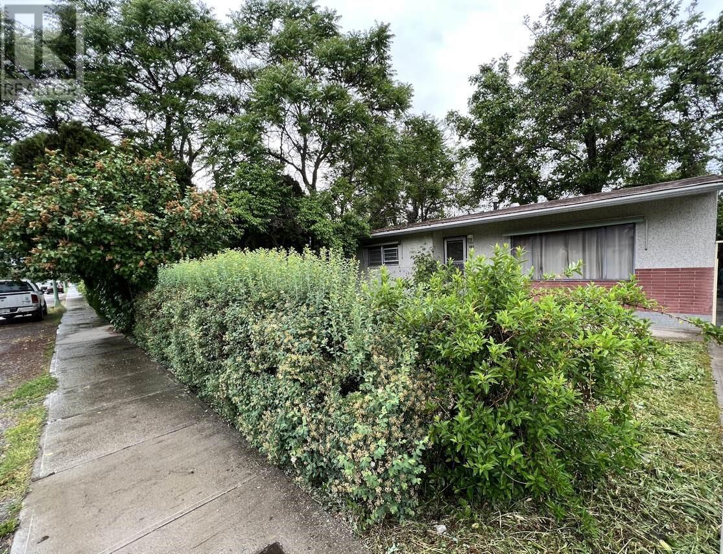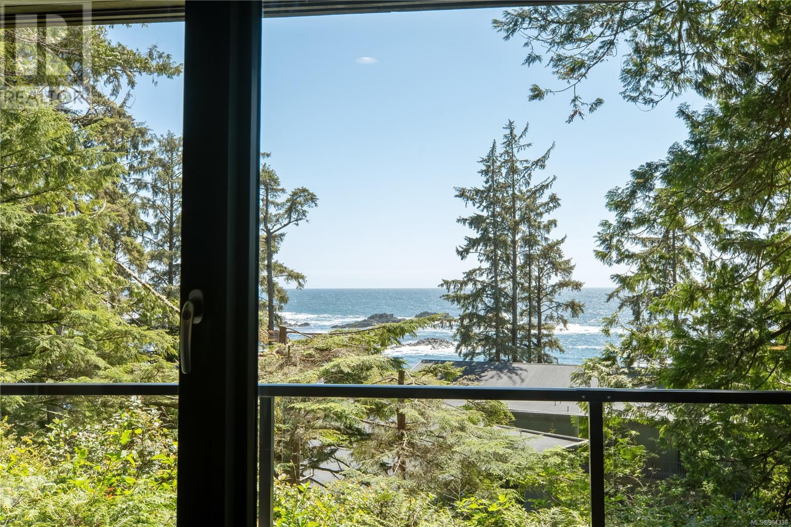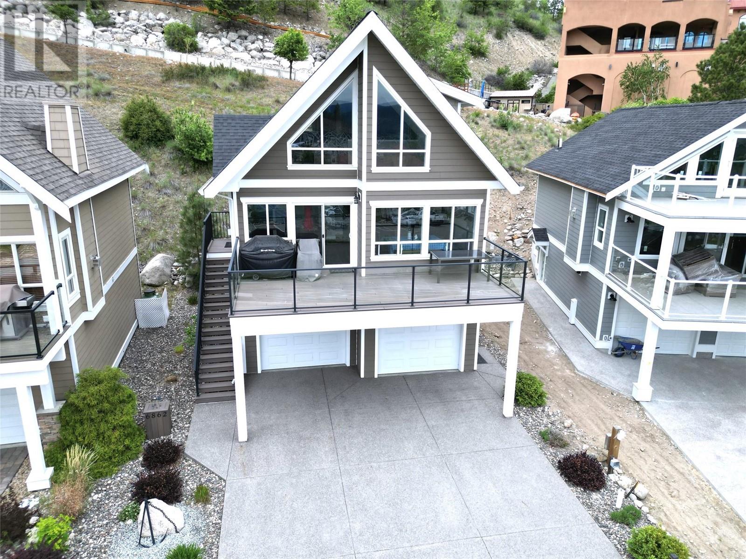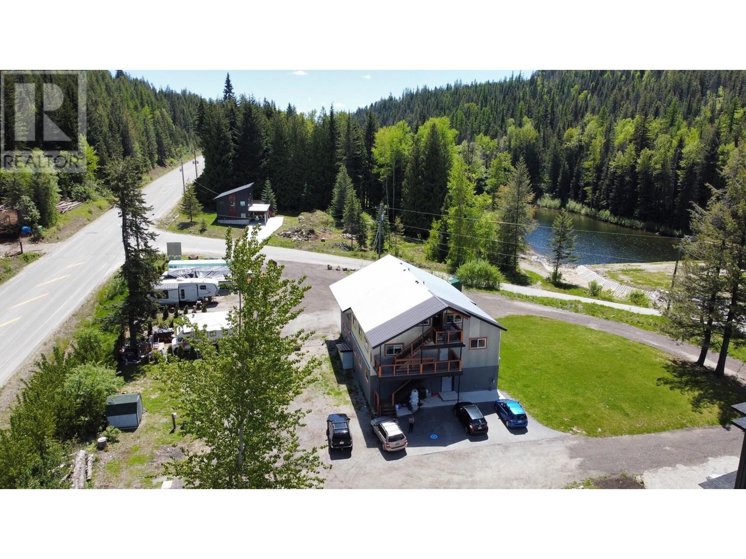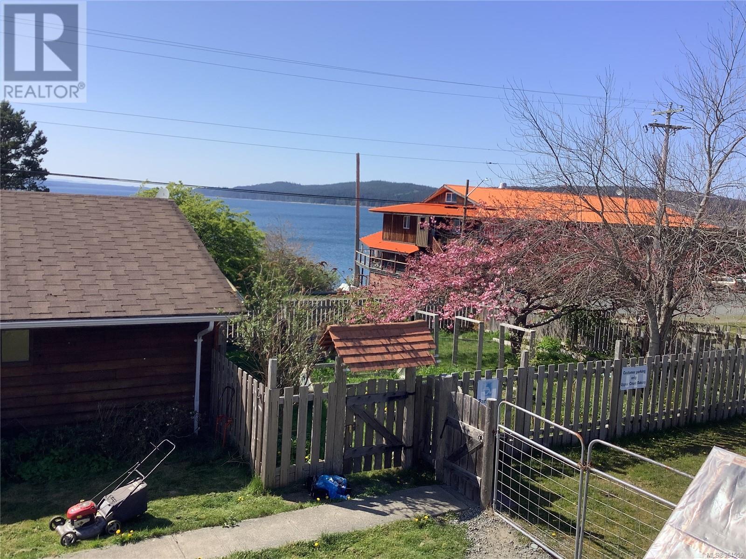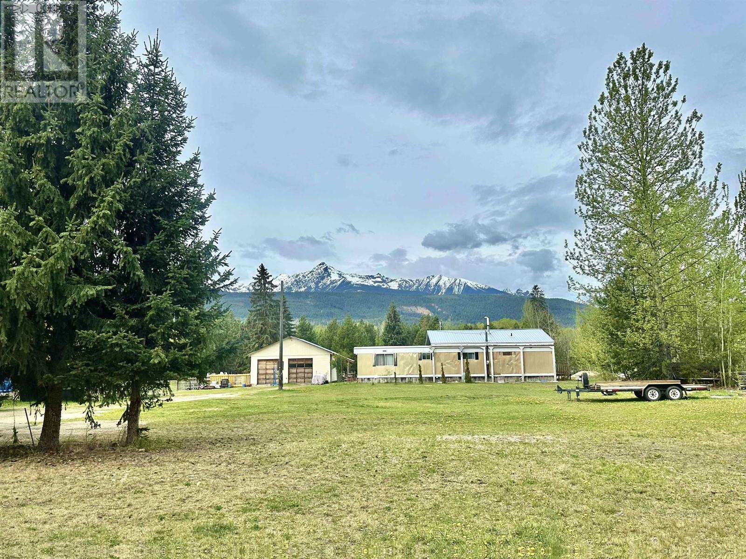7691 Peterson Street
Mission, British Columbia
Extraordinary mid-century modern rancher, with seamless indoor-outdoor living and entertaining. Nestled on a 1/2 acre lot, this exquisite home features 4 bds, 3 bths w/ample storage, blending functionality & luxury. Expansive European designer kitchen, w/ quartz countertops, and modern cork flooring. Spa-like main bath w/ soaker tub, luxurious shower, and large walk-in closet. Sprawling deck looking over hot tub and 36 x 18 heated saltwater pool. Double semi-detached garage w/ breezeway leads to park like yard. Aluminum shingle roof, AC, hidden gutter system, and extensive concrete work. 20,868 sf property offers a serene escape. Plus, it presents a unique 1.67 acre Development opportunity with 7679 Peterson & 7680 Strachan. MT1 or MR1 compliant within OCP. Call for Developer info! (id:46156)
8242 Highway 97a Highway Unit# 13
Sicamous, British Columbia
Sledders or Boaters will love Club Mara Resort which is an exclusive gated recreational resort located along the shores of Mara Lake. This prestigious property is dedicated to creating unforgettable experiences for families, friends, and those seeking endless fun. Here are the key amenities offered by Club Mara: Take a refreshing dip in the indoor heated pool. Unwind and soak in the outdoor hot tub. Stay active and fit in the well-equipped gym. Enjoy social gatherings and entertainment in the clubhouse. Engage in friendly matches on the tennis & basketball courts. Let the kids have a blast at the playground. Relax in the serene park or under the gazebo.: Dive into fun at the beach with exciting water trampoline and swim dock. Convenient access to boat fuel and marina facilities. 2-bedroom, 1-bath Park Model on a large corner lot, that has lots of parking for the toys. It features a covered deck and patio area, perfect for morning coffees or evening gatherings and only steps leading to the beach. The large 8x10 storage shed keeps outdoor toys organized. This park is open year-round for recreational use only. Don’t wait…come start your memories. (id:46156)
2660 Shoreacres-Goose Creek Road
Shoreacres, British Columbia
Leave the world behind (daily). Custom home on 15.9 ac with nearly 1 km of river frontage on the Slocan River. Located between Nelson and Castlegar at the end of a picturesque public road. The site is completely private. There is a deep swimming hole with a sandy beach. Ideal for kayaking, canoeing, even fly fishing. This parcel adjoins 1000?s of acres of Crown land. Wildlife abounds. The house, built in 2006/2007 features a multi-level open plan with 3 big bedrooms, office, workout room and 2 ? baths. All major rooms overlook the river. The view from every room is mesmerizing. There is an ample patio and BBQ area as well as a covered section for relaxation. Best place in Canada for playing crib. Easy access to a covered hot tub area. The home is finished with natural wood doors and trim along with some vintage and stained glass highlights. There is a gas fireplace and forced air wood or elec. The water supply drilled well 160 feet, 60 gpm untreated and one of the best features of this property. Also included: double carport, heated garage/ workshop with adjoining sauna and shower, green house, and pump house. There are also 3 original buildings that include 2 log barns and an old farmhouse with power and water. They are framed by stately old trees and established shrubs and perennials. For dog lovers, this property is canine heaven. This property is not subject to Canadas foreign buyer restrictions aprox $1.9 M USD (id:46156)
15 7450 Butler Rd
Sooke, British Columbia
Amazing Opportunity to Buy a completely fenced, flat 0.25-acre 2019-built, Commercial and Industrial property. Two work bays you could easily rent out 1 side of the industrial as there are 2 work bays below 2100 + sqft as follows: 29 feet x 39 feet 2 piece bathroom is one bay, and the second bay is 21 feet x 40 feet with a 2-piece bathroom. The residential living area upstairs is an open floorplan featuring a 1200 sqft well-kept legal 2 bedroom suite, literally live where you work? Or have a place where you can house employees or generate rental income. Ideal for a Car Collector, Business Operation that needs secure space, Lots of secure parking on the property. The seller has smartly put in a 3000-gallon underground cistern, Located at #15-7450 Butler Rd, near the CRD building in Sooke's Business Park. Close to Poirer and Young Lake , 5 minutes drive to Sooke Core.45 minutes to downtown Victoria. (id:46156)
864 Lawson Avenue
Kelowna, British Columbia
For more information please click the Brochure button below. Future Development Potential - OCP 2040 Future Land Use C-NHD Core Area Location upon municipal approval. City growth supports infill multi-unit housing. Price indicative of land value, location, and future development potential. Excellent holding property with established tenancy on a month to month basis. Large lot, 50'X150' that fronts Lawson Avenue and is bordered by two alley access. Excellent location - walking distance - transit/shopping/entertainment/cultural district/beach/future UBCO campus/established bike routes. Fenced Property with Walnut and fruit trees, and two separate private backyards. (id:46156)
1801 596 Marine Dr
Ucluelet, British Columbia
This beautiful one bedroom suite at Black Rock Oceanfront Resort. This unit is great for dog owners located on the main level of Cottage 18 where you can step out and onto the trail right next door to the cabin that leads down to Big Beach Park. Cottage 18 is also the most private nestled in the back forest of the property. The suite is 792 square feet and features a state of the art kitchen. A relaxing living space with custom designed, clean-lined furnishings and equipment, a spa inspired bathroom and Zen like bedroom and a large patio to enjoy the gorgeous views of The Pacific Ocean. The resort amenities include a grand entry lobby with expansive ocean views through a two story curved glass wall, a large great room with a wave bar, a 120 seat restaurant, a fitness facility, two hot tubs, a pool, a full service spa and the largest conference facility in the region. More details about this wonderful opportunity available. (id:46156)
6862 Madrid Way
Kelowna, British Columbia
Welcome to the perfect getaway at La Casa Resort, where this stunning 3 bed, 2 bath open concept beauty awaits. This is no ordinary home... Quality of construction is evident with 10 foot ceilings, top end finishings, large bathrooms both with showers & the kitchen is a gourmet's delight. With beautiful views of Lake Okanagan, this charming home also offers vaulted ceilings & a bright open space which connects the living, dining, & kitchen areas. The natural light streams through the large picture windows to enjoy views of Lake Okanagan, creating a perfect setting for relaxation & entertainment. Retreat to the master suite located in the loft space with a cozy seating area, perfect for unwinding with a book, and the ensuite bathroom. Two additional bedrooms on the main floor provide plenty of space for family members or guests. Full size laundry is on the entry level along with the extra deep garage. Enjoy outdoor living on the large deck that offers views which is a perfect spot for your morning coffee, al fresco dining and time spent with friends and family. La Casa Resort is a gated community that offers a little bit for everyone with access to all of their amenities, including a private beach, swimming pools, hot tubs, fitness center, tennis courts, marina, mini golf, playground and hiking and biking trails. With close proximity to Fintry Provincial Park, wineries, golf courses and all the Okanagan has to offer don't wait to make this yours! (id:46156)
3915 Old Red Mountain Road
Rossland, British Columbia
Excellent Rossland / Red Mountain INVESTMENT opportunity at THE BLOCK!! This property has been substantially renovated to include 4 one-bedroom apartments for long-term rentals, 7 hostel rooms for nightly rentals (with shared common areas, laundry and storage lockers) and a campground with 6 fully serviced RV sites as well as an open field for camping! Located one minute from world-class skiing at Red Mountain Resort and one minute from the top of Rossland with biking & walking trails right out the door! The zoning on this property allows for multiple uses and it has a great CAP rate! Contact your REALTOR® for more information on this great income property. **Note - room sizes and floor plans are approximate for Apartment #2 and Hostel Rooms 1,2,3,6 and 7 ** (id:46156)
185 1st St
Sointula, British Columbia
This 14,3740 sq.ft. (.33 acre) corner lot with two unique buildings on it is across the street from the beach, next to the grocery store and a 1 minute walk to the ferry dock. The building facing 1st Street of approximately 1800 sq ft has a commercial space presently operating as a bakery/cafe with an adjoining 600 sq ft one bedroom apartment with a 3 piece bath, full kitchen plus washer + dryer. The back 1200sq ft building (formerly a net loft) contains a 720 sq ft apartment with one bedroom plus office/den, 3 piece bath, full kitchen and washer +dryer. There are 2 entrances to the lovely, covered wrap around deck. On this same level is a workshop/studio/storage area with high ceilings and a garage door at the entrance. Above the workshop area is a newly created studio apartment with powder room + shower, awaiting your kitchen design with easy connection for water + drains. The deck from the second story private entrance has a fabulous ocean view. The yard and garden are completely fenced protecting the apple tree, peach tree, fig tree and all the flowering gardens from the deer. There are raised beds, a greenhouse and a potting shed completing the developed area. Between the two buildings is an undeveloped courtyard area ideally situated for a variety of purposes. 6-8 parking spaces. The potential for tourist related businesses and opportunities is unlimited. Bring your Eco tourism ideas ! It would be a great AirBnB or bed & breakfast, potential for gallery space, artists workshops, retail space with cafe .....the list goes on. Great location for use just as multi generational family home, very close to all amenities. Bring your imagination and vision - potential for vendor financing. (id:46156)
1608 Zwicky Road
Kaslo, British Columbia
Visit REALTOR? website for additional information. Charming country home with over $280,000 OF EXTENSSIVE UPGRADES *Acreage is Sub- Dividable & carries 2 REGISTERED physical addresses making subdividing very easy! *Fibre optic internet installed *Multiple water springs *Feature open log detailing *Cedar tongue & groove panel *2 skylights *Custom arched doorways *Potential to have a rental suite *Some equipment included *New water line installation *Main floor features lovely living & dining area, patio doors to the wrap around deck & beautifully renovated kitchen w/ new appliances & soft close cabinetry *3 spacious bedrooms with walk in closets *Family room *Laundry & basement walk in entrance *NEW Carport & storage *Office space *Kids playground *Updated barn *Fenced garden w/ 2 additional open gardens *Under deck storage. *Insulated separate office. (id:46156)
1355 King Road
Valemount, British Columbia
Calling all hobby farmers! This property is for you! Conveniently located only a few minutes out of town, this 2.2 acre property has a little something for everyone. The house is an older manufactured home with an addition that's been well looked after. The spacious 28x28 garage gives you plenty of space for a workshop and for storing your vehicles and toys in. The back part of the property is fenced into two pastures for your animals. If you're not sold yet, you will be when you see the stunning 360 degree mountain views from this property! (id:46156)
3726 Zinck Road
Scotch Creek, British Columbia
Indulge in the exceptional opportunity to possess a piece of heaven on the pristine shores of Shuswap Lake. This remarkable sanctuary in the sought-after area of Scotch Creek offers a grand 3 bedroom, 3 bathroom estate on an expansive 0.52 acre lakeshore lot. Crafted with precision, this home features a double garage/shop, a RV parking carport, a cold storage building, and garden shed. Enhanced with security shutters, every detail emanates a sense of security and tranquility. Step onto the sprawling sundeck to behold the awe-inspiring panoramic views of the tranquil lake and majestic mountains. Spanning over 3000 sq ft of thoughtfully designed living space. This residence eagerly awaits your personal touch to elevate it into a masterpiece of lakeside living. (id:46156)


