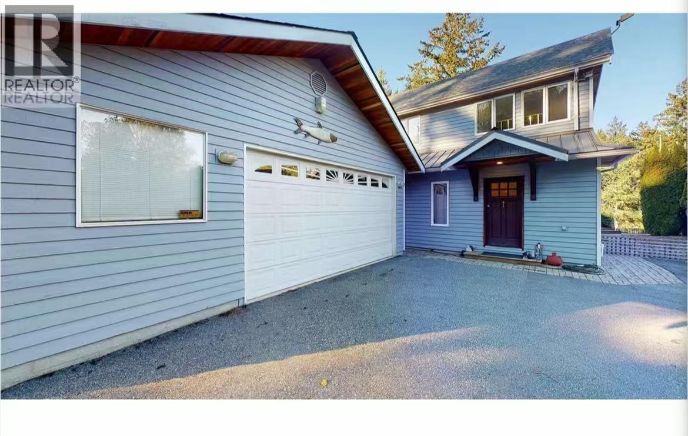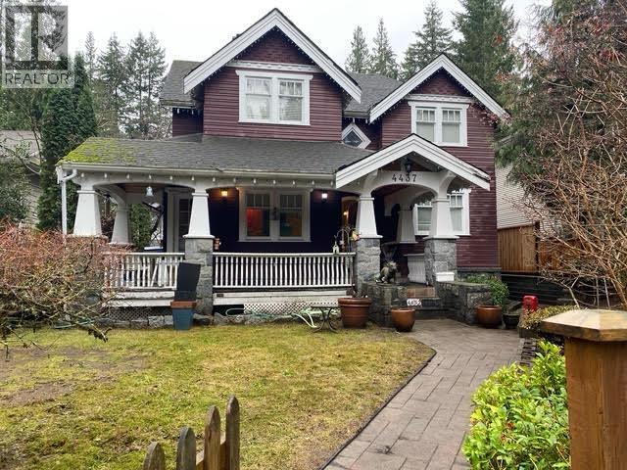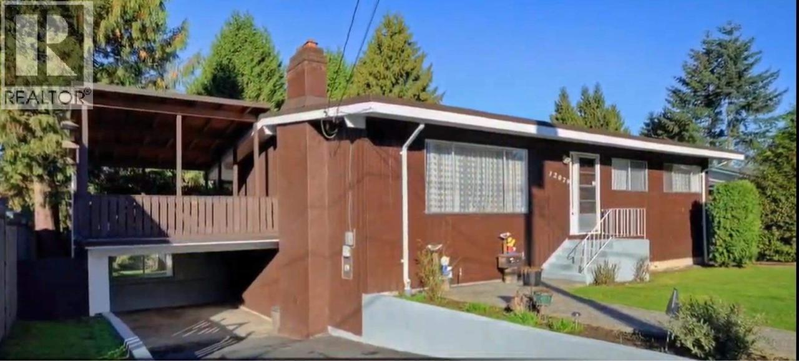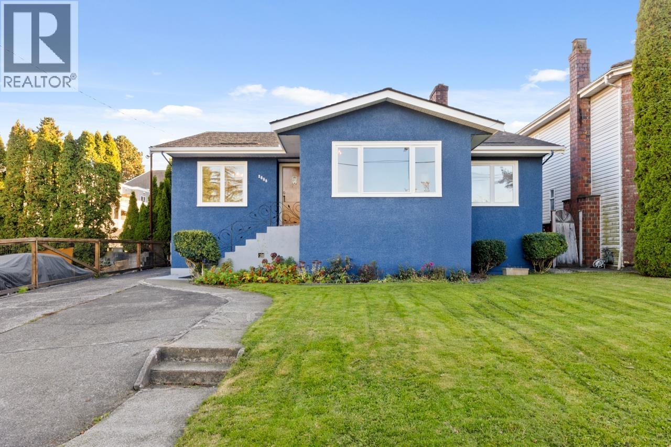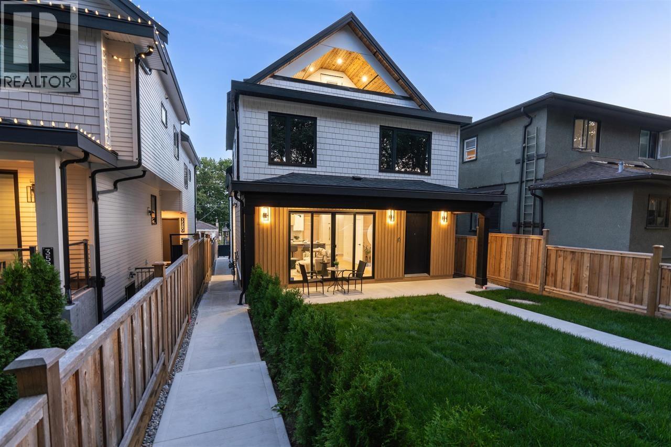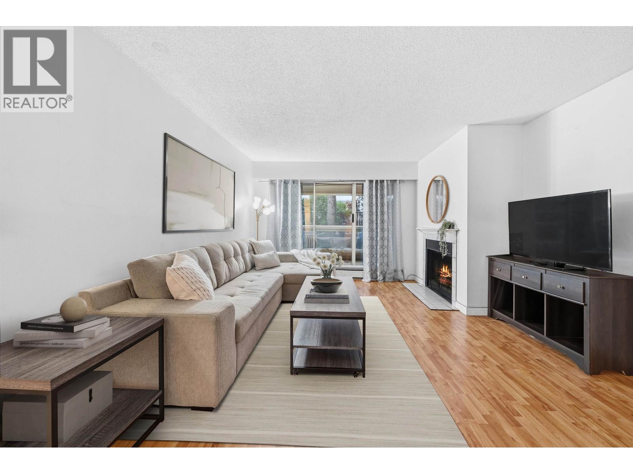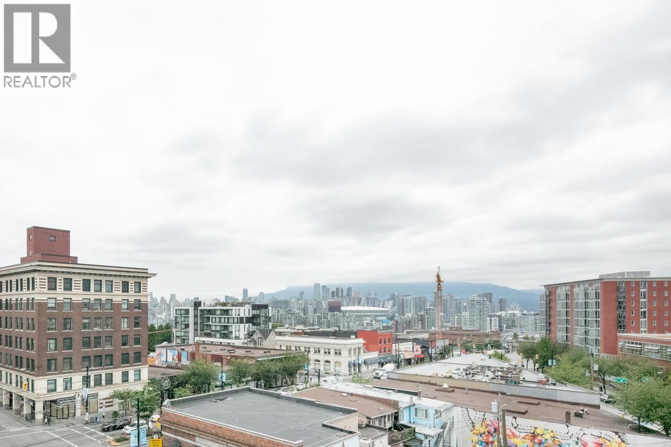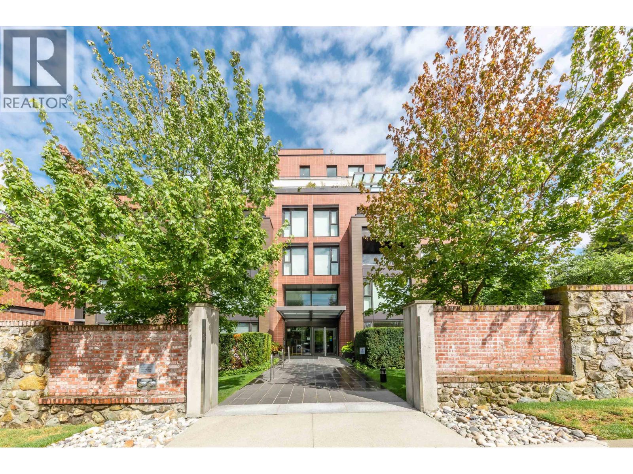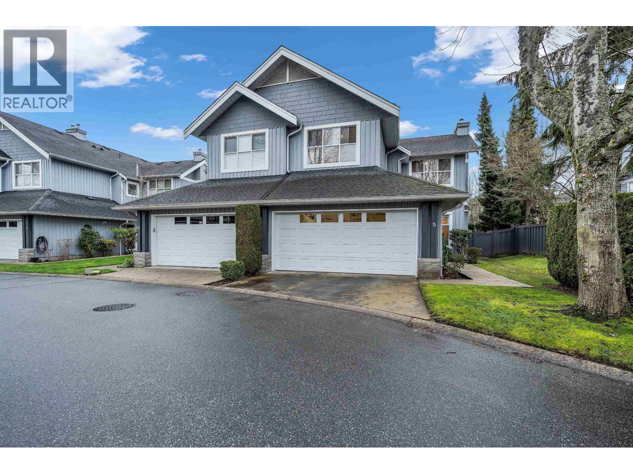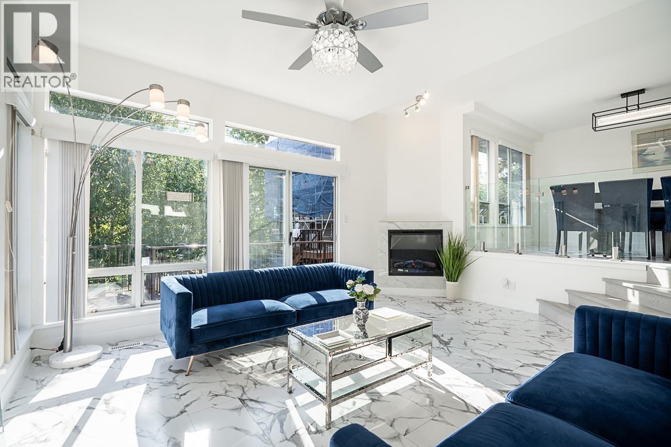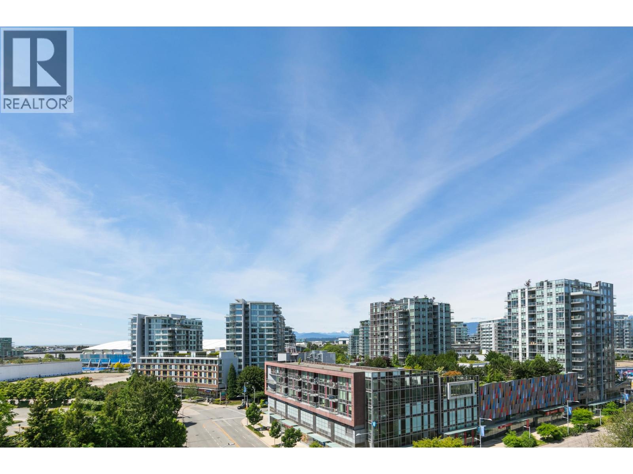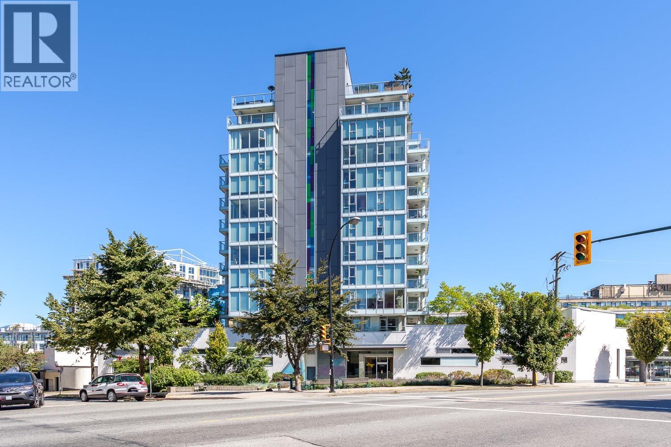5393 Sans Souci Road
Halfmoon Bay, British Columbia
Waterfront home in Secret Cove with licensed, private dock for boat lovers! This house offers 3 bdrm plus den/office, a stunning open concept kitchen with granite countertops, stainless steel appliances, a large living room with vaulted ceilings, huge windows with lots of natural light. Heat pump and cozy wood stove for different seasons. Main level primary bdrm, upstairs with 2 bdrm, office/den. French door led to a deck with beautiful views to the waterfront, lots of gardening spaces. A new driveway was constructed last year to the detached double garage, it has plenty of storage, a workshop area for all your gears. Minutes away to beaches, boating in Canada, incl. Thormanby Island, fishing, crabbing etc. Book today, this can be your next dream home or vacation home! (id:46156)
4437 Underwood Avenue
North Vancouver, British Columbia
This property is conveniently located within walking distance to the End of the Line General Store, Kilmer Park, Suspension Bridge and all that Lynn Canyon has to offer! Opportunity awaits in this well-located property ready for your vision. Save-On Foods, Safeway, Winners and all the shops at Lynn Valley Centre are just a 5 min drive away. (id:46156)
12079 Glenhurst Street
Maple Ridge, British Columbia
Renovated in 2018, 6 Bedrooms, 2 Bathrooms,2346 Sq Ft home on large, private and fenced 9800 sq. ft. lot. Upsairs Features Renovated 3 bedrooms, Living Room. Kitchen , 1 Bathroom and Sundeck. Renovated 3 Bedrooms Suite with Separate entrance Rented. Loads of potential. 12 year old roof, some updated appliances, 360+ covered sundeck perfect for BBQ's and entertaining, large 275 sq. ft. patio below. RV parking and room for detached garage/garden suite in the rear yard if desired. Won't last!. New Price $999,879. OPEN HOUSE SATURDAY- 17 JANUARY-2-4 PM. OPEN HOUSE SATURDAY- 17 JANUARY-2-4 PM. (id:46156)
2880 Oxford Street
Vancouver, British Columbia
A true gem of a house across from Callister Park with beautiful park and mountain views! This lovely 3,000+ square ft home sitting on an extra-large 50x122 lot in the heart of Hastings Sunrise, has been freshly painted inside and out. With spacious and light-filled rooms, beautifully maintained original hardwood floors, 3 bedrooms upstairs and 1 bedroom with 2nd kitchen downstairs, this home is full of charm and possibility. Excellent layout providing generous space for family living, entertaining, and suite potential. Live in it now, renovate over time, or plan your dream build- so many options! Fantastic community, close to schools, community centers, shops, restaurants, the PNE, downtown and the North Shore. Jan 17 Open CANCELLED- call your agent to book a private showing. (id:46156)
2 3576 E Pender Street
Vancouver, British Columbia
The Pender Vista Collection presents a brand new REAR half duplex offering 4 bedrooms and 4 bathrooms across approximately 1,700 sq.ft. on a rare 33 x 155 lot with a spacious front yard and panoramic city and mountain views. This home comes with TWO PARKING SPOTS! The thoughtfully designed home features engineered hardwood flooring, custom millwork, designer lighting, and smart home technology. The chef´s kitchen is equipped with waterfall quartz countertops, Fisher and Paykel appliances, gas cooking, and ample storage. Spa-inspired bathrooms with full-height tile, air conditioning, and on-demand hot water provide modern comfort. A top-floor balcony offers the perfect place to relax and enjoy the views. Ideally located steps to parks, cafes, shops, transit, Highway 1, Brentwood Town Centre, and Downtown Vancouver. OPEN HOUSE SATURDAY/SUNDAY 1-4PM (id:46156)
105 932 Robinson Street
Coquitlam, British Columbia
BEST VALUE FOR A 2-BEDROOM HOME IN WEST COQUITLAM. This spacious 982 sqft ground-floor corner unit offers an exceptional living area and functional floor plan. This home features an extra-large primary bedroom, in-unit storage/den area, and a covered patio for year-round enjoyment. The rare and unique wood-burning fireplace adds warmth and charm. Bring your ideas and make this home your own - perfect for first-time buyers, families, or investors. Prime location just steps to Burquitlam SkyTrain, shopping, restaurants, Miller Park Elementary, École Banting Middle, and parks. Open house this Sat & Sun, Jan. 17th & 18th from 2-4pm. (id:46156)
501 2508 Watson Street
Vancouver, British Columbia
WELCOME TO THE INDEPENDENT - this immaculately maintained 2 bedroom + den + flex residence at The Independent on Main. This air-conditioned 808 square ft residence offers stunning mountain + city views w/partial water outlooks. The thoughtfully designed kitchen features: Italian cabinetry, Quartz countertops, and SS appliances, including a Porter & Charles induction cooktop. Enjoy indoor-outdoor living from your private 80 square ft patio overlooking the vibrant Main Street streetscape. Excellent building amenities include a fully equipped gym, party room with bbq area, workshop, guest suite ($120/night), meeting room + more. Extremely convenient/walkable location with shopping, transit, dining, and restaurants & upcoming Main/Broadway SKYTRAIN STN. | Complete with 1 Parking | OH: Sun Jan 18, 1-3pm. (id:46156)
201 1561 W 57th Avenue
Vancouver, British Columbia
Rarely available, spacious 1-bedroom at Beverley House, Shannon Wall Centre - prestigious Kerrisdale/South Granville address by WALL. Quiet courtyard-facing home in premium condition with air-conditioning, engineered hardwood, designer kitchen with Armony Cucine cabinetry and top-tier appliances, and a luxe bath with radiant in-floor heat and wall-flush toilet. Thoughtful, no-waste floor plan; move-in ready. Resort-style amenities: outdoor pool, hot tub, rooftop BBQ/view deck, fitness centre, party lounge, concierge and landscaped gardens. Includes 1 parking and 1 large locker. Private showings easy. Open House Jan 18 1:30-4:30 pm. (id:46156)
5 3555 Westminster Highway
Richmond, British Columbia
Enjoy one of SONOMA´s finest homes by Polygon in the highly sought-after Terra Nova neighbourhood. This thoughtfully updated residence offers 2,166 sq. ft. with 4 bedrooms and 3 bathrooms, ideal for family living and entertaining. Recent renovations include updated kitchen flooring, renovated bathrooms, refreshed wall finishes, a new hot water tank, washer, dryer, and new furnace. Meticulously maintained with quality finishes, the home features 10´4 ceilings in the living room, 9´ ceilings in the primary bedroom, stone countertops, and premium Miele kitchen appliances. Situated in a well-managed, gated community with amenities including a clubhouse, outdoor pool, and fitness room. (id:46156)
54 5380 Smith Drive
Richmond, British Columbia
This rare, FULLY RENOVATED, CORNER townhome is move-in ready, offering over 2,000 SF of stylish, functional living. Overlooking peaceful greenspace, you´ll enjoy unmatched privacy and a serene backdrop from your BRAND NEW entertainer´s deck. Inside, the home features new flooring, tile, paint, lighting, sleek aluminum & glass railings, a chef´s kitchen with upgraded cabinetry and counters, plus three renovated bathrooms. The layout includes separate family and living rooms, formal dining, and three large bedrooms. A den off the garage adds flexibility as a home office or guest space, while abundant storage and crawlspace maximize functionality. Ideally located steps to Hamilton Elementary, the Community Centre, and McLean Park, and minutes to Walmart, Starlight Casino, Queensborough Landing, and major commuter routes. The new Costco Business Centre nearby adds even more convenience. A perfect blend of modern style, comfort, and accessibility. OH Jan 18 Sunday 3-5pm (id:46156)
1007 5766 Gilbert Road
Richmond, British Columbia
NEW LOWER PRICE + BONUS EXTRA PARKING (Approx. $40,000 Value!) Bright, open-concept home with floor-to-ceiling windows and a 250+ square ft wraparound balcony. Features include A/C, premium Miele appliance package, and engineered hardwood floors throughout. Unbeatable location steps to restaurants, shops, and services. Minutes to Richmond Centre, Aberdeen Centre, YVR, and quick Canada Line access to downtown. Resort-style amenities: 3,000 square ft double-height fitness centre, club lounge, guest suite, karaoke room, music/piano room, private mahjong room with automatic table, plus 25,000 square ft landscaped outdoor space. 2 side-by-side covered parking + bike/storage locker included. (id:46156)
408 2770 Sophia Street
Vancouver, British Columbia
Fantastic Mt. Pleasant location. Bright and quiet south facing 1 bedroom/ 1 bath concrete home in Stella. Functional and spacious floor plan with an open kitchen featuring large island, gas range and lots of counter and cabinet space. Floor-to-ceiling windows in both living room and bedroom providing excellent natural light. Enjoy the sun on the large south-facing balcony ideal for gardening, overlooking a quiet green courtyard. Large in-suite storage room which makes a great home office or flex room. Bathroom and balcony have access from both the bedroom and living area. Quiet concrete building with gym and courtyard on 3rd floor, a well managed strata and great neighbors. Steps to shops, cafes, new Mt. Pleasant subway station and daily essentials with a walk score of 99. (id:46156)


