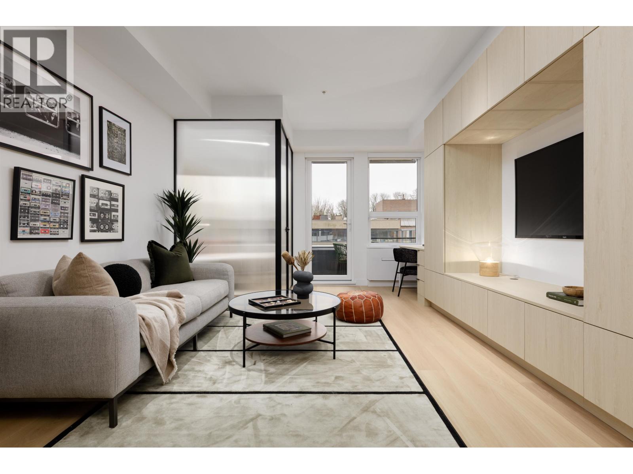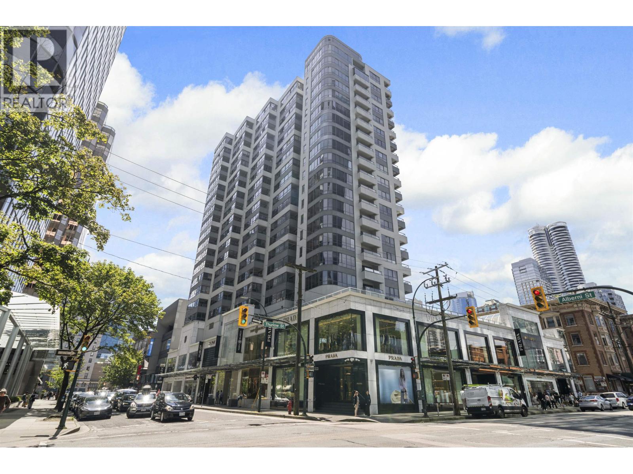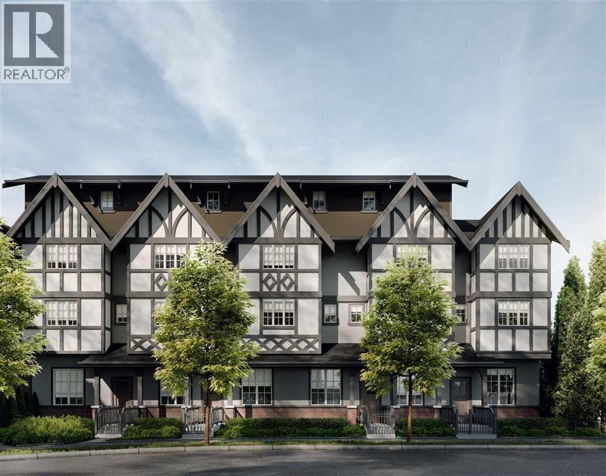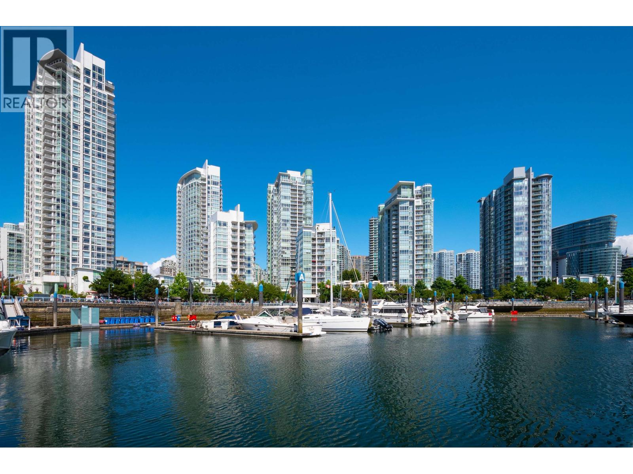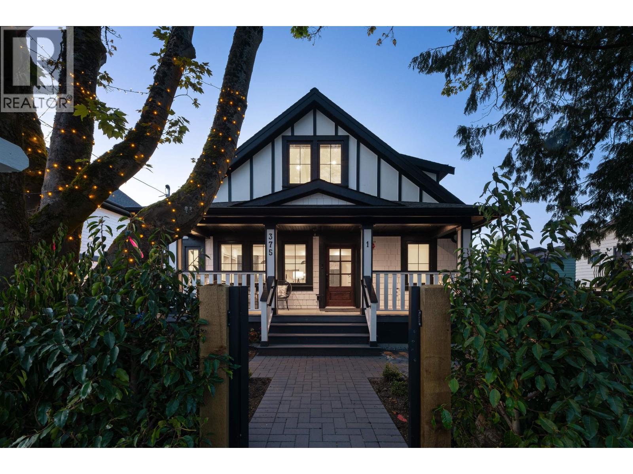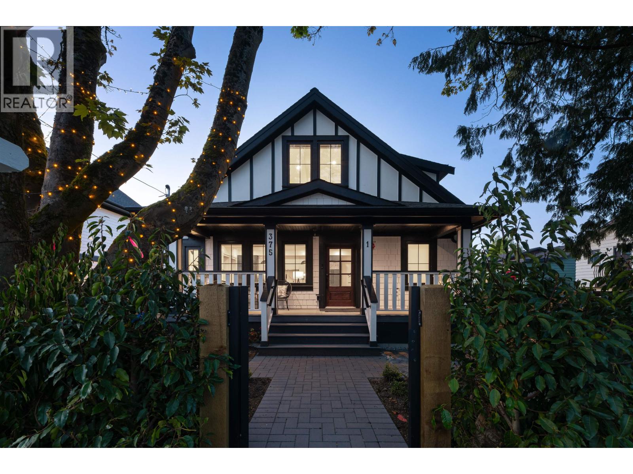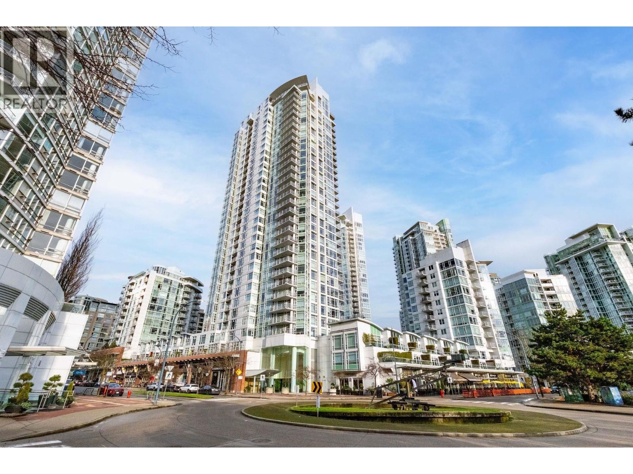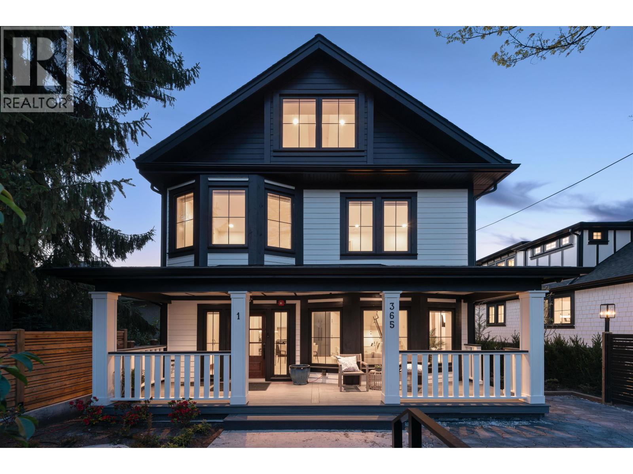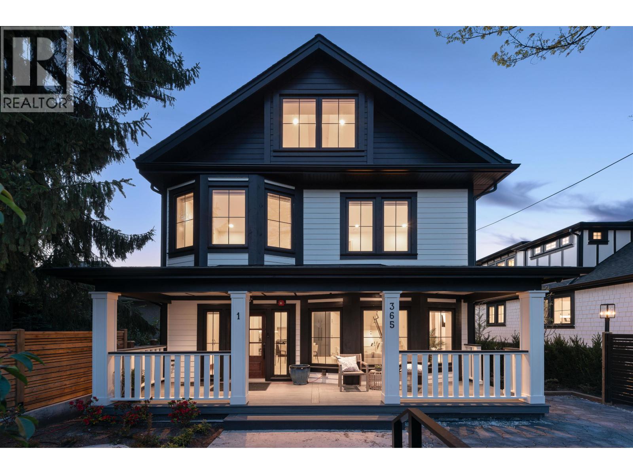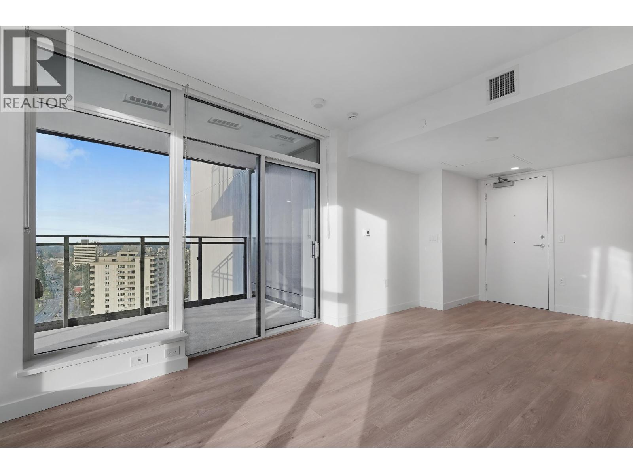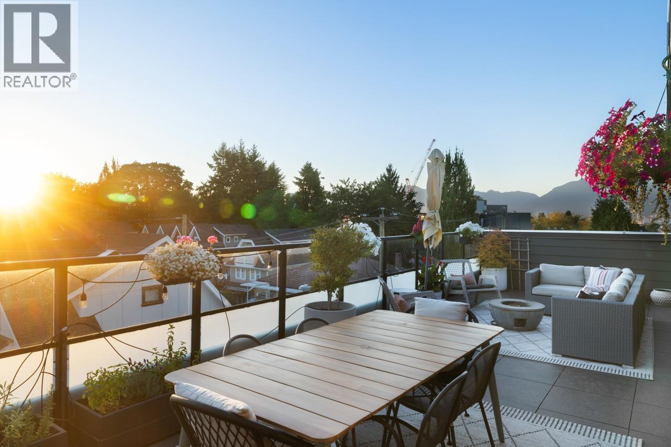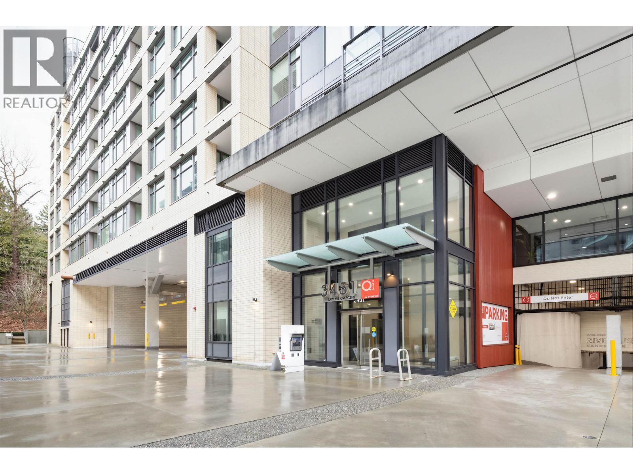406 2471 Saint George Street
Vancouver, British Columbia
Welcome to The Saint George, a boutique collection of modern homes designed for today´s urban lifestyle. This thoughtfully crafted residence features 9´ ceilings and white oak engineered hardwood flooring throughout for a bright, refined feel. The signature Living Wall offers seamless millwork from entry to kitchen, providing integrated storage, an entertainment unit, and a built-in work-from-home desk. The sleek, fully integrated kitchen is equipped with a premium Bosch appliance package from Germany. Also featuring glass room dividers for flexible living and added privacy. Enjoy a rooftop social space, EV-ready parking, and peace of mind with a comprehensive 2-5-10 warranty. Open house Sat & Sun Jan 17 & 18 from 1:30-4:30. (id:46156)
1506 1060 Alberni Street
Vancouver, British Columbia
Experience urban living at The Carlyle, located on the prestigious Alberni Street in downtown Vancouver. This one-bedroom home offers easy access to the city´s best-luxury shopping, fine dining, Robson Street, and Urban Fare are all just steps away. Bright and open-concept layout, perfect for both everyday living and entertaining. The generously sized bedroom easily accommodates a king-size bed. Step onto your covered patio to take in expansive city views and soak up the vibrant downtown atmosphere. Enjoy indoor amenities such as pool and exercise centre. Don´t miss your chance to live in one of Vancouver´s most desirable neighbourhoods. (id:46156)
20 8888 Spires Road
Richmond, British Columbia
Spires Gate by quality builder Alabaster Homes an award-winning Westside townhome developer which is an elegant Tudor style townhomes centrally located in Richmond, just 7 min't walk to Richmond Centre, shopping, dining, recreations and Skytrain Station public transit, KPU. This 3 bedrooms & 3 bathrooms & den unit features air conditioning, well layout floor plan, roof top deck with access from the primary bedroom where you can watch the sunsets, full size washer and dryer, marble tile bathroom floor and backsplash, high efficient tankless gas hot water heater, air direct access to the parking lot and many more. This unit comes with one EV ready full size parking stall and one bike locker right next to the unit's entrance. Please call listing agent for showing. Open House Jan 24, 25 2-4. (id:46156)
2105 193 Aquarius Mews
Vancouver, British Columbia
FULLY RENOVATED & well designed features brand new wide plank flooring, new backsplash, fresh paint, lighting, & spacious bathroom with brand new tiles & vanity, all appliances 3 yrs! STUNNING, PRIVATE VIEWS over Heritage Yaletown with exceptional distance and no direct sightlines back into your home! Wake up every morning to a beautiful City & Mountain view that fills the suite with light & inspiration for the day! Smart layout offers a den, office, or eating area, floor to ceiling windows & full size closets. LEVEL 2 EV in PKG SPOT. Set in an unbeatable Marinaside Resort location surrounded by the Seawall, marina, waterfront parks, & Yaletown´s vibrant dining & entertainment scene. FULL Amenities. This is your moment to relish in a rare combination of privacy, view, and lifestyle! (id:46156)
1 375 E 33rd Avenue
Vancouver, British Columbia
FRONT DUPLEX at ELLO CITYSIDE spans 1,769 square ft across three thoughtfully designed levels. This south-facing home offers 3 bedrooms plus a den and 3.5 bathrooms, perfect for modern family living. Split level living offers 2 large principal bedrooms w/ensuites on different floors, custom luxury finishes, and efficient layouts maximize comfort and functionality. Enjoy your front porch and private yard just like a detached house. Located in the highly desirable Riley Park, steps from Main Street´s restaurants, coffee shops, schools, and Queen Elizabeth Park. Rental and pet-friendly, backed by a 2-5-10 warranty. (id:46156)
1 375 E 33rd Avenue
Vancouver, British Columbia
FRONT DUPLEX at ELLO CITYSIDE spans 1,769 square ft across three thoughtfully designed levels. This south-facing home offers 3 bedrooms plus a den and 3.5 bathrooms, perfect for modern family living. Split level living offers 2 large principal bedrooms w/ensuites on different floors, custom luxury finishes, and efficient layouts maximize comfort and functionality. Enjoy your front porch and private yard just like a detached house. Located in the highly desirable Riley Park, steps from Main Street´s restaurants, coffee shops, schools, and Queen Elizabeth Park. Rental and pet-friendly, backed by a 2-5-10 warranty. (id:46156)
2106 1199 Marinaside Crescent
Vancouver, British Columbia
Welcome to Unit 2106 at 1199 Marinaside Crescent in the well-managed Aquarius complex. This spacious one-bedroom plus den corner suite features the highly desirable 06 floor plan, known as one of the largest and best one-bedroom layouts on Marinaside. The home offers a good sized bedroom, a proper dining area, a large living room, and an oversized den with corner windows - ideal for a home office. A good sized balcony provides beautiful water views and added outdoor living space. Recent upgrades include new luxury vinyl flooring, fresh paint, a new bathroom sink and faucet, new toilet, new microwave, and more. An extra large storage room completes this exceptional offering. (id:46156)
1 365 E 33rd Avenue
Vancouver, British Columbia
FRONT DUPLEX at ELLO PARKSIDE: The best of all worlds is this sunny and bright south facing half duplex with 1bedroom suite. Spanning over 2,330 square ft of stunning, modern design perfect for families looking for flexibility.. This home offers so many options with 4-5 bedrooms + den and 3.5 bathrooms, oversized quiet patio off the principal bedroom and relaxing porch and front yard. A single-car garage adds convenience, while vaulted ceilings, custom luxury finishes, and an efficient layout enhance everyday living. Stunning combination of heritage charm with modern design, with careful attention to storage and functionality. Situated in the highly desirable Riley Park, steps from Main Street´s restaurants, coffee shops, schools, and Queen Elizabeth Park. Rental and pet-friendly, backed by a 2-5-10 warranty. (id:46156)
1 365 E 33rd Avenue
Vancouver, British Columbia
FRONT DUPLEX at ELLO PARKSIDE: The best of all worlds is this sunny and bright south facing half duplex with 1bedroom suite. Spanning over 2,330 square ft of stunning, modern design perfect for families looking for flexibility.. This home offers so many options with 4-5 bedrooms + den and 3.5 bathrooms, oversized quiet patio off the principal bedroom and relaxing porch and front yard. A single-car garage adds convenience, while vaulted ceilings, custom luxury finishes, and an efficient layout enhance everyday living. Stunning combination of heritage charm with modern design, with careful attention to storage and functionality. Situated in the highly desirable Riley Park, steps from Main Street´s restaurants, coffee shops, schools, and Queen Elizabeth Park. Rental and pet-friendly, backed by a 2-5-10 warranty. (id:46156)
2406 5685 Halley Avenue
Burnaby, British Columbia
1P1L Brand-new 1 bedroom home is located on a quiet residential street in the heart of Burnaby's Metrotown, offering exceptional urban convenience. Steps to Crystal Mall, Metropolis at Metrotown, restaurants, supermarkets, and daily services, with Patterson SkyTrain Station only a 10-minute walk away. Situated on a high floor, the southwest-facing residence enjoys abundant natural light and open views toward Burnaby Central Park. The building provides over 17,000 sq.ft. of indoor and outdoor amenities, including a fully equipped fitness centre, sauna, concierge service, social spaces, and landscaped outdoor areas. Includes one parking and one locker. School catchment: Chaffey-Burke Elementary (5-minute walk) and the highly regarded Moscrop Secondary. Listing agent is related to the seller. (id:46156)
Ph2 3939 Knight Street
Vancouver, British Columbia
Make your penthouse dreams a reality at Kensington Point - where luxury meets affordability. A gorgeous 2 bed, 2 bath corner home sits on the top floor of a boutique building located in Cedar Cottage. Find yourself on the quiet side with the most covetable, almost 500sf, garden-ready patio to enjoy the sun set over the city & panoramic views of the mountains. The bright interior offers open concept living with a spacious layout. Light fills the space through floor-to-ceiling, west-facing windows & a perfectly placed skylight in the kitchen. Built in 2017, PH2 has been well maintained featuring engineered hardwood floors, custom closets, quartz countertops, stainless steel appliances & Miele W/D combo. A blend of comfort, style & everyday practicality under one roof. Rental & pet friendly with time still left on the warranty. 1 parking, 1 storage room & a private bike locker are all yours. Steps to Save-On, Pallet Coffee, the library, Kingcrest Park with many great restaurants & shops outside your door. (id:46156)
613 3451 Sawmill Crescent
Vancouver, British Columbia
First Time Home Buyer alert! Welcome to Opus at Quartet! This bright and spacious 1 bed+den corner unit is centrally located in the heart of River District, offering a perfect blend of comfort and convenience. Enjoy a gourmet kitchen with stainless steel appliances, hot water dispenser, 5-burner JennAir gas stove, quartz countertops, and ample storage. Features include central A/C, heating, and in-floor heating in the ensuite. Resort-style amenities: indoor pool, sauna/steam room, gym, basketball court, lounge, community garden, and playground. Step outside to enjoy riverfront walking and cycling paths, and just an elevator ride down, you´ll find everything you need - banks, restaurants, groceries, health services, retail shops, transit access, and more to come. OH: January 17 from 1-4pm. (id:46156)


