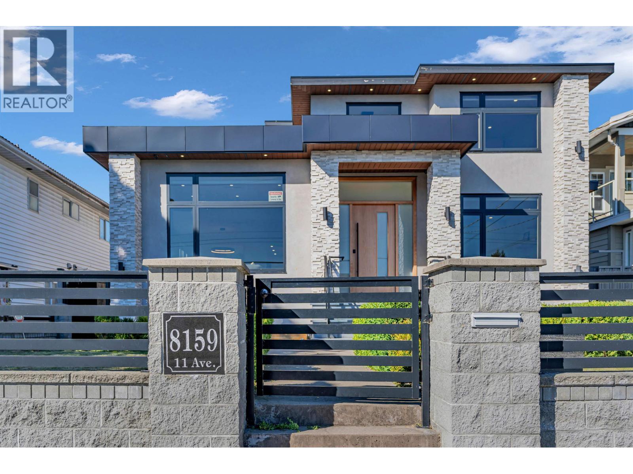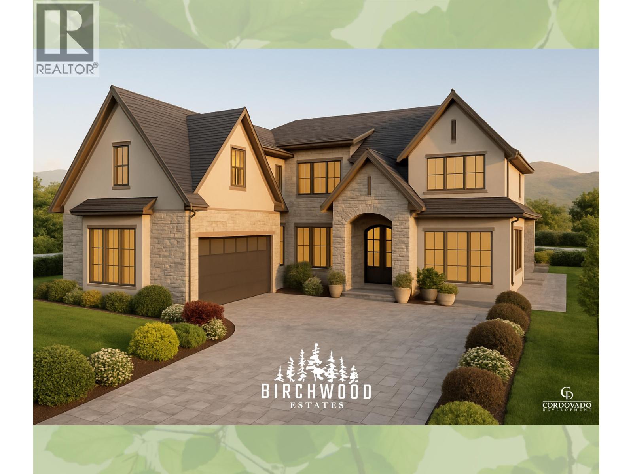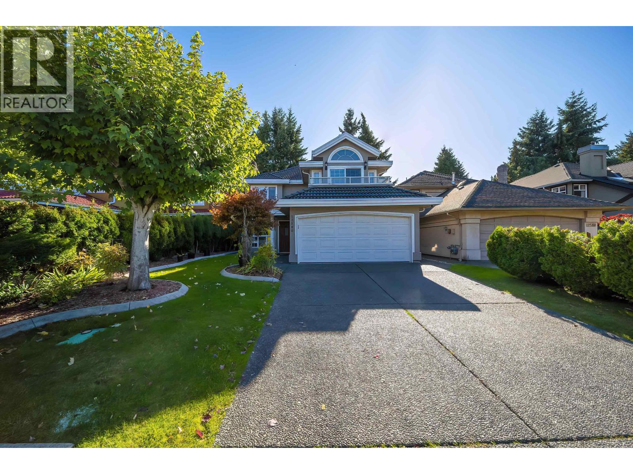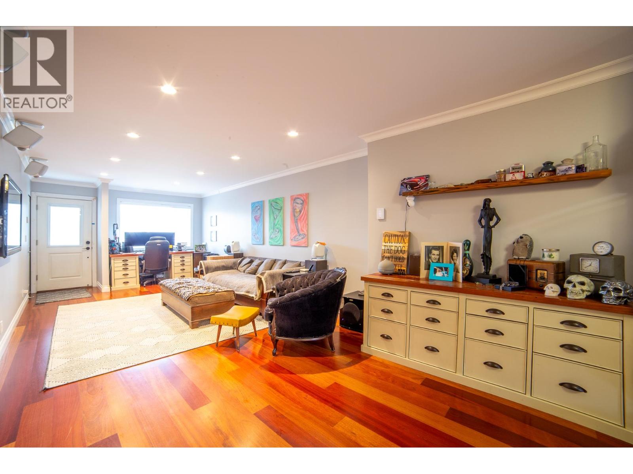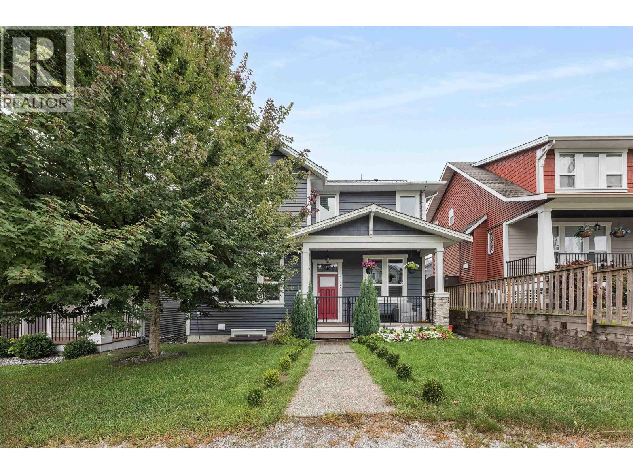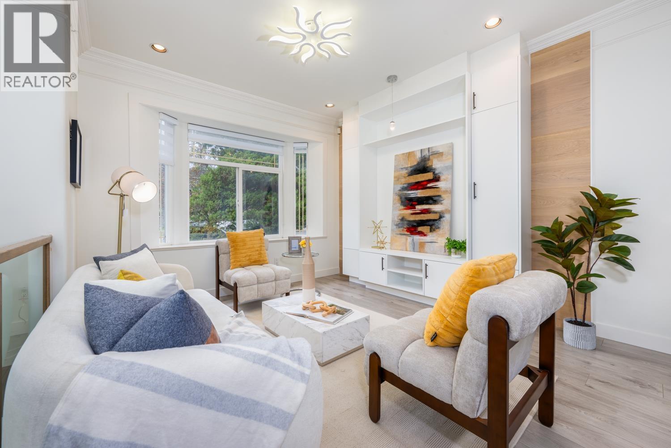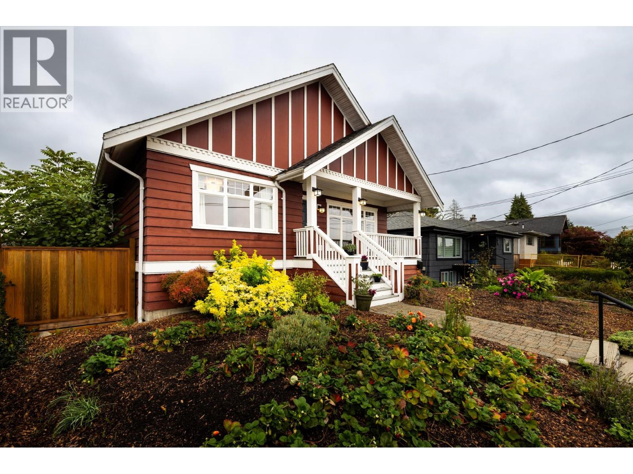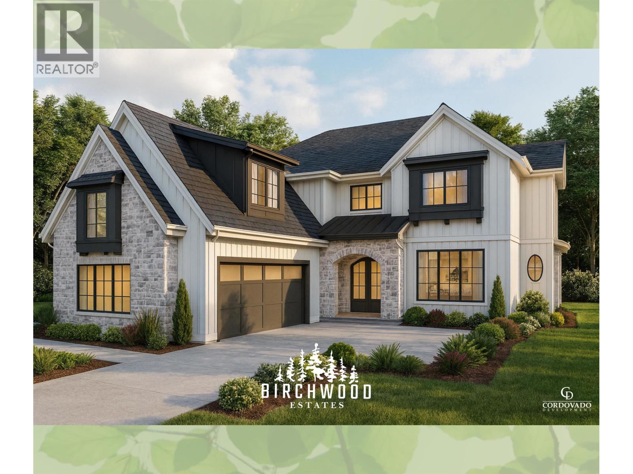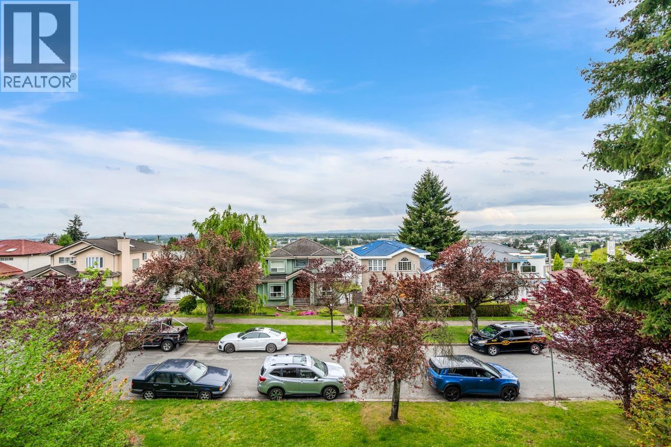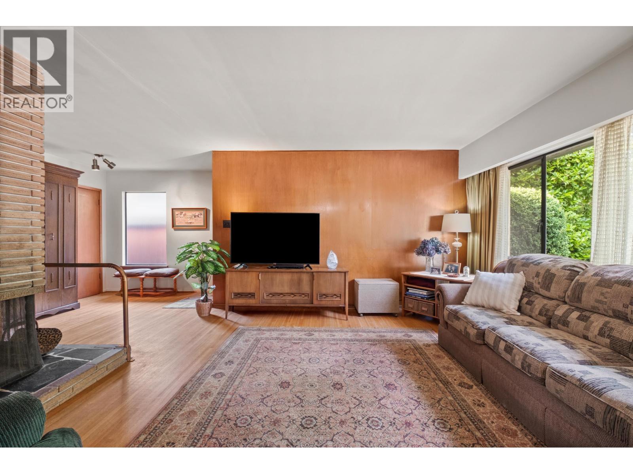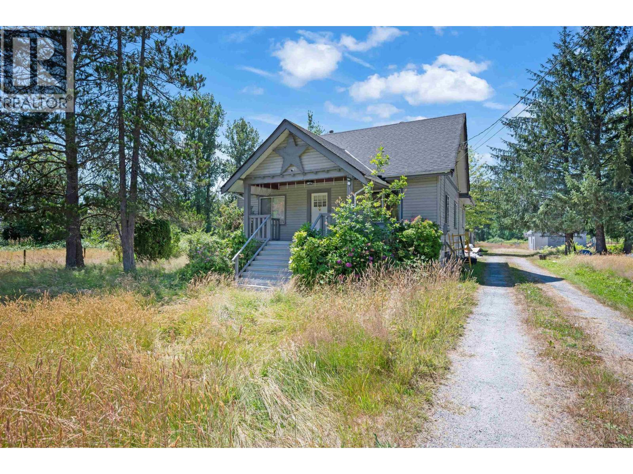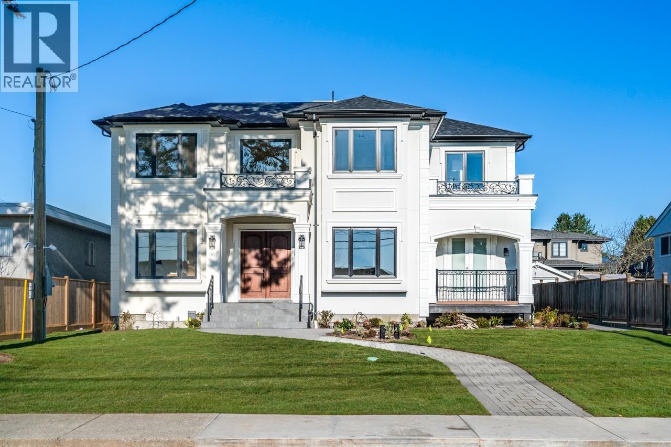8159 11th Avenue
Burnaby, British Columbia
Extraordinary custom-built home offering over 4,500 sq.ft. of luxurious living space! Features 6 bedrooms, 6 bathrooms, potential for 8 bedrooms, and 3 kitchens including a 2-bedroom legal suite and soundproof media room. Exceptional craftsmanship with grand foyer, glass staircase, Miele appliances, and modern cabinets by Attractive Kitchen Cabinet Ltd. Family room opens to an entertainment-sized deck with outdoor fireplace. Includes radiant heat, A/C, HRV, central vacuum, Nest temperature control, EV charger ready, steam shower, custom built-ins, engineered hardwood, and imported tile. (id:46156)
Lot 16 2307 Sunnyside Road
Port Moody, British Columbia
Pre-construction opportunity! Birchwood Estates, an exclusive 19-lot subdivision in Anmore/Port Moody. Lot 16 Backs onto the Park and School. This 5,000 sq.ft. two-story + finished basement home by Award-winning Cordovado Development sits on a 14,618 sq.ft. estate lot. Main floor great room, prep kitchen, office, large mud and laundry room. The upper level has a vaulted primary suite, shower & walk-in closets in each bedroom. Just 10 min to shops, breweries, SkyTrain, and 5 min to Buntzen Lake, White Pine Beach, and trails. Spec sheet available on request! Lots of opportunity to customize finishes for this incredible offering. Call now to ensure pre-construction pricing. Better Value than resale in the area. (id:46156)
12580 Harrison Avenue
Richmond, British Columbia
Well maintained 2-story home in desirable California Point offers spacious and bright 2964 sq interior space anda 5844 sf of land. Featured 5 bedrooms, 4 full baths, 2 gas fireplaces, S facing private backyard, functional layout, quality built tiled roof, Sundeck, side by side parking and much more. Steps to public transportation, shopping center, school. You must see it in your own eye. (id:46156)
5346 Hazel Court
Delta, British Columbia
Welcome to this fantastic 2-bed, 1-bath charmer with a sunny west-facing yard and updates throughout. A workshop, 2 sheds, plenty of storage, and single garage means room for all your hobbies. Bonus: RV parking with sani dump right in the driveway! Stroll to Ladner Village, Trenant Park Square or nearby parks - it's all at your doorstep. Expansion plans are ready if you want to dream bigger. This is it! OPEN HOUSE SAT JAN 17 1-3! (id:46156)
24375 112 Avenue
Maple Ridge, British Columbia
Welcome to the desirable Montgomery Acres! This South facing immaculate home of 5 Bed 4 Bath features bright and open layout with 10'ft ceilings, Air-conditioning, 2 open lofts/dens PLUS a mortgage helper of fully finished 2-bedroom basement suite with separate entry. 3 generous sized bedrooms upstairs with versatile loft can fit the growing families needs. Enjoy friends over and entertainment with spacious dining area, cozy gas fireplace, and relaxed in the front and back porches with private fenced backyard and double side by side garage (with EV charger). Centrally located yet privately nestled next to Kanaka Creek Regional Park and close to schools and shopping. Check out the video: https://youtu.be/U4JH5lOcXus Open house Jan 17 & 18th Saturday & Sunday 2-4pm. (id:46156)
748 E 62nd Avenue
Vancouver, British Columbia
Amazing home in the convenient South Vancouver Neighbourhood! This beautifully renovated 2760 sq.ft. home features 7 beds, 5 baths & 4 kitchens. The upper level boasts a new kitchen, stairs, flooring, fresh paint, window coverings & modern lighting-- all designed for contemporary comfort and style. Main level includes 2 separate suites (2-bed + 1-bed), plus a stylish 1-bed laneway house, offering excellent mortgage helper options. Enjoy living upstairs while earing approx.$5550 per month in rental income from the three additional units. Single garage included. Easy access to Richmond, YVR, Marine Gateway transit/shopping, restaurant & golf courses. Perfect for both investment and family living! open house: Jan17 Sat Jan18 Sun 2pm-3:30pm (id:46156)
518 E 7th Street
North Vancouver, British Columbia
Spectacular transformation from 50's bungalow to a bright open plan Arts and Crafts Modern by RJR Construction. 2005 Georgie Award Finalist featured in various publications.Recently painted throughout and new carpet Low maintenance front garden with pathway to a welcoming covered veranda. Sunny living room with oak flooring,wood burning fireplace & city skyline views. Chef's kitchen with loads of warm wood cabinets, stainless appliances, double ovens, farmhouse sink, cork floors, granite countertops, centre island & adjoining dining/family area. Kitchen opens out through french doors to extremely private entertainment sized deck & patio. Main level 3 bedrooms include Primary bedroom with shower ensuite & large walk in closet. Lower level rec room with french doors to garden, 2 bedrooms & spacious legal 1 bedroom suite with separate garden entrance. Sought after Queensbury/Grand Boulevard location with Ridgeway Elementary,Sutherland Secondary schools parks, trails & Park & Tilford & Lonsdale shopping nearby. (id:46156)
Lot 6 2307 Sunnyside Road
Port Moody, British Columbia
Discover unbeatable value with Lot 6 at Birchwood Estates - an exclusive 19-lot subdivision tucked into the natural beauty of Anmore. This custom 5,000 sqft. residence by award-winning Cordovado Development Inc. sits on a generous 14,520 sqft. lot, offering the perfect balance of luxury and lifestyle. Enjoy an expansive main floor with a stunning great room, prep kitchen, private office, and oversized mud/laundry area. Upstairs, retreat to a vaulted primary suite with a spa-inspired ensuite and steam shower, plus walk-in closets in every bedroom. The fully finished basement adds flexibility for in-laws, rental potential, or recreation. 10 min. to the best of Port Moody; SkyTrain, breweries, shopping and 5 minutes to Buntzen Lake, White Pine Beach, and endless outdoor adventure. Call now! (id:46156)
2085 Qualicum Drive
Vancouver, British Columbia
Elegantly designed home with outstanding craftsmanship in the Fraserview neighbourhood. Features an entertainment room and 7 bedrooms - 4 upstairs, 1 on the main floor, and 2 in the basement. Lots of skylights and windows, open kitchen and wok kitchen. Hot water radiant heat and A/C throughout the house. Ample natural lighting with 25' high vaulted ceilings in the foyer. Upstairs balcony boasts a 180 degree view of Richmond. School catchment is David Oppenheimer Elementary School and David Thompson Secondary School. Walking distance to public transit and Bobolink Park. Open house: Jan 17 (Sat) 1:30pm-3:30pm (id:46156)
2239 Windridge Drive
North Vancouver, British Columbia
This MOVE-IN READY rancher presents a unique blend of immediate livability and great potential future opportunity. An efficient, 3 BED layout maximizes comfort and liveability. Lovingly cared for by the original family and backing onto Maplewood Park, the serene location gives a sense of an immense lot size and privacy. Easy access to 2nd Narrows, Northwoods Village, outdoor recreation, Canlan, Ron Andrews, Windsor Secondary, Seymour Heights, Capilano University. Perfect for small families, first time homebuyers and downsizers. BONUS! ATTN Investors! This near flat 7500 square ft lot with lane access falls within the Maplewood Village Centre plan, a KEY GROWTH CENTRE for DNV. CURRENTLY DESIGNATED in the Official Community Plan (OCP) for Floor Space Ratio (FSR) of 1.2 to rezone for a FUTURE TOWNHOUSE DEVELOPMENT. Potential future land assembly and downstream equity appreciation! Many new developments already in the planning stages nearby. Open house: Sat, Jan 17, 2-4. (id:46156)
12323 248 St Street
Maple Ridge, British Columbia
Horse Lover's Dream. Picture Perfect level 10.08 Acre Horse or Hobby Farm property close to town on CITY WATER & CITY SEWER! Truly unique opportunity to enjoy country living, Recently updated and fully painted 5bdrm country character with 3 bathroom, covered deck overlooking prime pasture land, 36x30 det shop, 2 stall barn with heated tack room & paddock, chicken coop, custom door & window casings, 8in baseboards, 24ft diameter above ground pool with loads of decking, newer fixtures, 9ft ceilings on main floor, updated kitchen with custom tile backsplash, country style cabinetry & more.This one of a kind lifestyle is close to schools including Meadow Ridge Private School & is just minutes to public trasportation (id:46156)
6173 Aubrey Street
Burnaby, British Columbia
Experience luxury living on a peaceful street with this stunning home! The high-end kitchen is a chef´s dream, perfect for creating memorable meals. The property features a spacious family room and a separate living room, ideal for cozy gatherings or entertaining guests. Enjoy movie nights in the dedicated theatre room or unwind with friends in the stylish bar area. Upstairs, you´ll find four generously sized bedrooms, each with its own private ensuite bathroom, offering ultimate comfort and privacy. Conveniently located near Brentwood Mall, multiple golf courses, Simon Fraser University, and the Skytrain, this home makes daily living a breeze. Plus, it´s a fantastic investment opportunity with a 2-bedroom laneway house and a 2-bedroom suite that can generate additional rental income. (id:46156)


