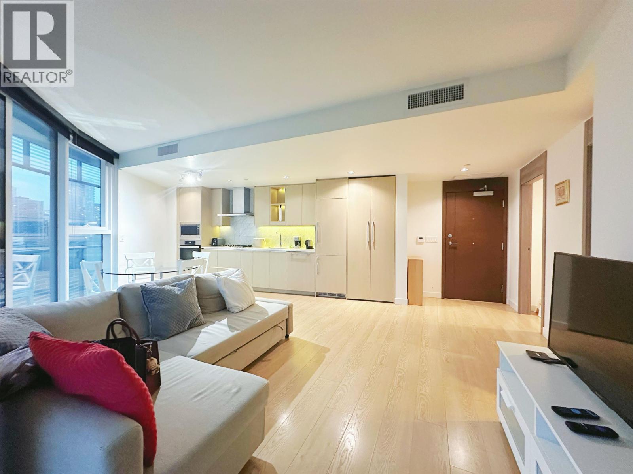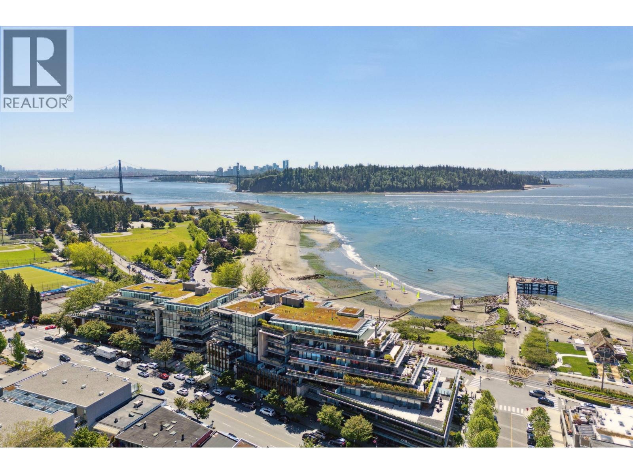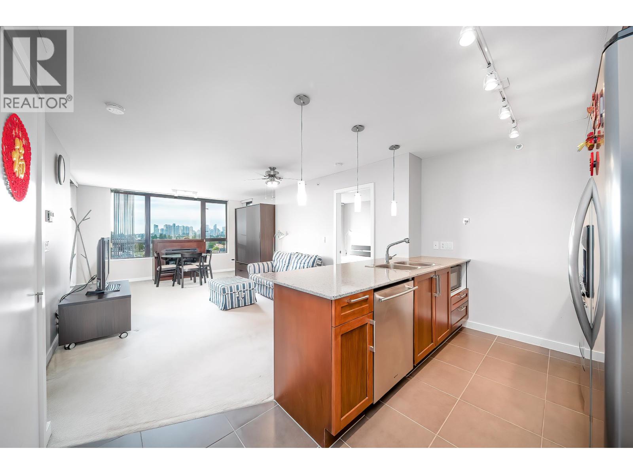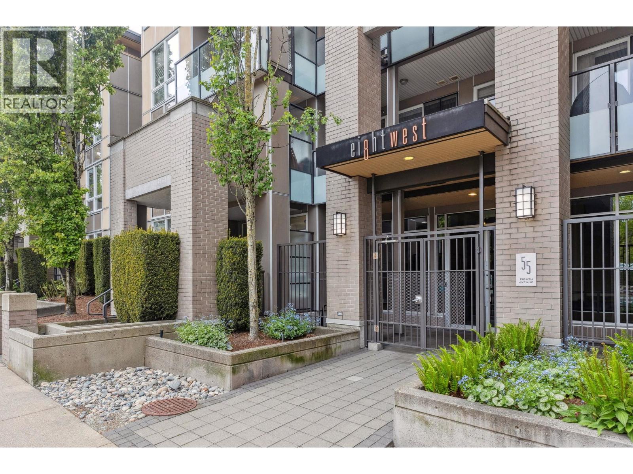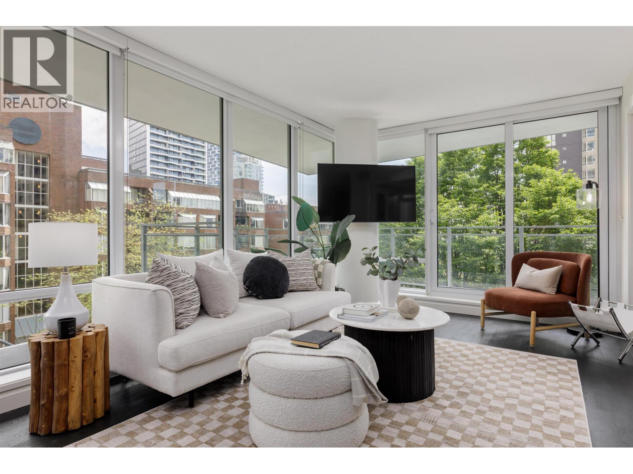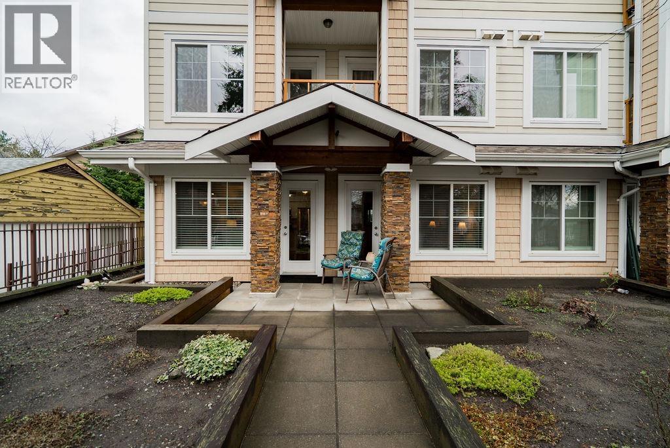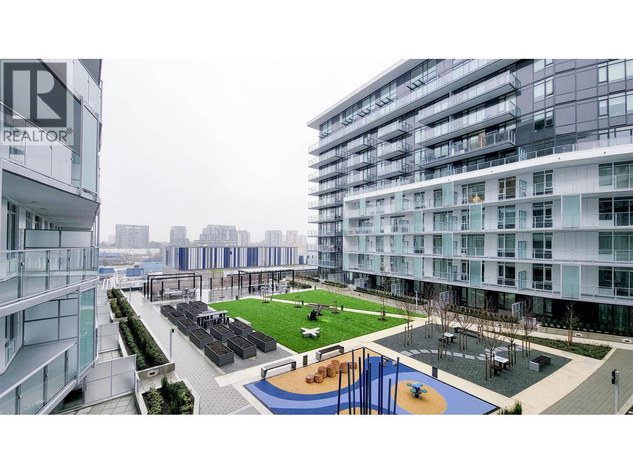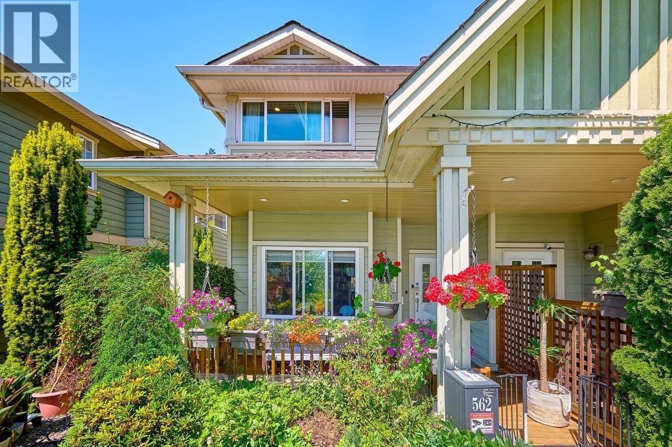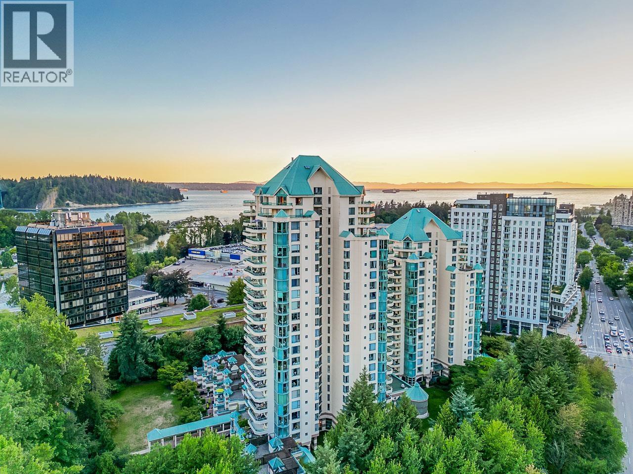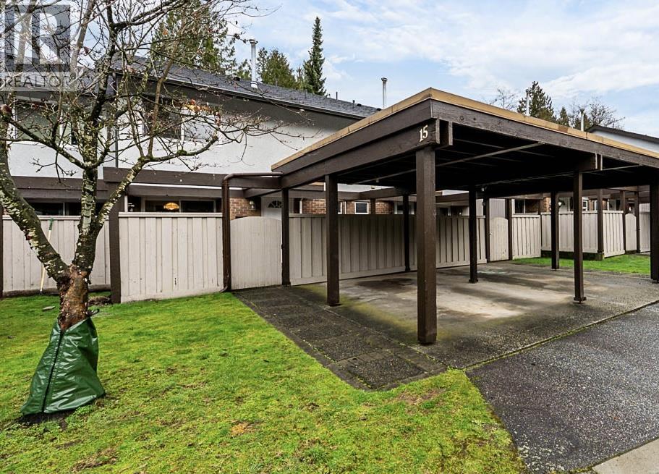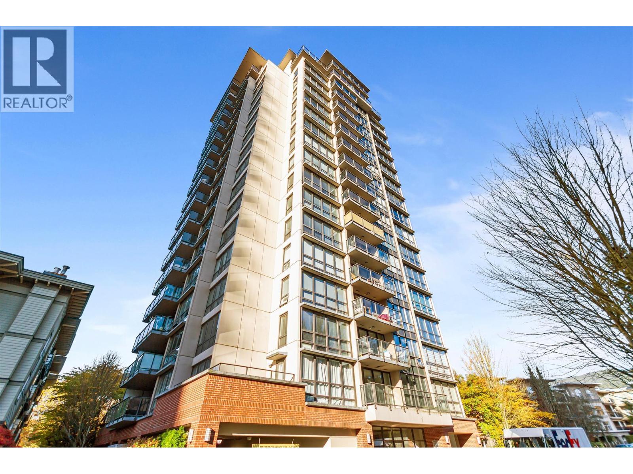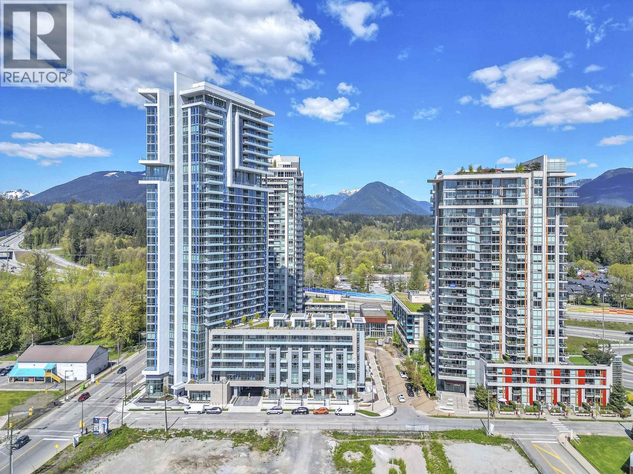1505 89 Nelson Street
Vancouver, British Columbia
Iconic The Arc by Concord Pacific offers luxury living in prime Yaletown. This bright, modern home features triple-glazed floor-to-ceiling windows with spectacular city, mountain, and water views. High-end finishes include Miele gas appliances, custom millwork, wide-plank flooring, air conditioning, and spa-inspired bathrooms. Enjoy world-class Sky Club amenities: glass-bottom pool, hot tub, sauna, steam, fitness centre, lounge, and outdoor terrace. 24/7 concierge, co-working space, BBQ area, and touchless car wash. Steps to the Seawall, marina, SkyTrain, dining, and entertainment-an unbeatable downtown lifestyle! A rare opportunity in one of Yaletown´s most sought-after residences. Motivated seller, try your offer! (id:46156)
209 1355 Bellevue Avenue
West Vancouver, British Columbia
GROSVENOR AMBLESIDE -- West Vancouver´s Waterfront Iconic address! Experience refined living in this rare 2,559 sq.ft. northwest corner residence. Designed by renown James Cheng with award-winning Mitchell Freedland interiors, this home offers a serene, single-level floor plan framed by floor-to-ceiling windows, & motorized Lutron shades. Enjoy mountain & water vistas from your 567 sq.ft. wrap-around private balcony. The kitchen features sophisticated Snaidero cabinetry and Wolf, Sub-Zero & Miele. With marble accents & spa-like baths, every detail reflects uncompromising quality. Includes a private 3-car garage, storage room within the garage, fitness centre, & 24-hour concierge. Steps to the seawall & village cafés, this residence captures the essence of West Coast luxury. (id:46156)
1205 7088 Salisbury Avenue
Burnaby, British Columbia
Welcome to WEST, a quality development by BOSA, located in the heart of Burnaby South´s sought-after Highgate Village. This spacious and bright 2-bed, 2-bath home on the 12th floor offers the perfect balance-not too high, not too low-while capturing abundant natural light and stunning views. Featuring a highly functional "no wasted space" layout, including a generous primary BDRM large enough to accommodate house-sized furniture. Enjoy the sweeping North Shore Mountain views, the vibrant autumn colors, and the enchanting city skyline. Well-appointed with granite countertops in both the kitchen and bathrooms, a cozy fireplace in the living room, and two good-sized balconies for fresh air and outdoor relaxation.1 Parking 1 Locker. This is the perfect place to call HOME-come and see it today! (id:46156)
316 55 Eighth Avenue
New Westminster, British Columbia
Welcome home to Eightwest in Glenbrooke North! This beautiful 1 bedroom home is located on the quiet side of the building with superior privacy. This home is for you if you are looking for space, quality & convenience. Relax or entertain in the open concept living area adjoining the kitchen with lots of counter space & a breakfast nook for extra seating. Well designed with 568 SF & filled with natural light. Walking distance to Queen's Park, Safeway, Canada Post, schools, transit & more. 1 underground parking stall, 1 storage locker & insuite laundry included. Perfect for first time buyers, downsizers & investors. Rentals & pets allowed. OPEN HOUSE Saturday and Sunday January 17 & 18 2:00-4:00pm! (id:46156)
608 1009 Harwood Street
Vancouver, British Columbia
Welcome to Modern, located in Vancouver's vibrant West End! This corner unit offers a spacious two-bedroom & den layout with an open-concept design, perfect for both relaxation and entertaining. Floor-to-ceiling windows flood the space with natural light, seamlessly connecting to a generous 130 sqft balcony-ideal for indoor-outdoor living and hosting gatherings. Step outside and find yourself within walking distance to Davie Street´s lively dining and entertainment scene, the Seawall, Sunset Beach Park, and The Market, ensuring convenience at your doorstep. Experience the best of urban living in this sought-after neighbourhood. Book your private appointment today! Open house Saturday, Jan 17th 2:00-4:00 and Sunday, Jan 18th 11:00-1:00. (id:46156)
111 1969 Westminster Avenue
Port Coquitlam, British Columbia
Spacious south-facing 1 bedroom, 1 bathroom ground-floor beautifully updated home! Ideally located in Port Coquitlam´s Oxford neighbourhood. This home has been meticulously maintained and thoughtfully updated with new flooring, refreshed bathroom, and freshly painted kitchen cabinets, making it completely move-in ready. The open kitchen features granite countertops and stainless steel appliances, with durable laminate throughout. Enjoy a generous private patio overlooking quiet garden beds, perfect for relaxing or entertaining. The building is well managed, proactive, and exceptionally well maintained, offering a pet-friendly environment, rooftop terrace, in-suite laundry, one parking stall, and a storage locker. Just steps to shopping, cafés, parks, and everyday amenities. A few blocks from the West Coast Express and close to trails, the Coquitlam River, and major commuter routes. A fantastic opportunity in a highly walkable, central location. Open House Jan 17th 1p-3p (id:46156)
631 6300 Minoru Boulevard
Richmond, British Columbia
Location at its finest! Welcome to RC Tower B, where modern living meets refined simplicity in the vibrant heart of Richmond. This east-facing courtyard home at RC at CF Richmond Centre by Shape Properties features a luxury kitchen with premium Gaggenau appliances, spacious open-concept living, and 1 EV parking stall. Enjoy access to an exceptional 73,000sq.ft. of private amenities including tranquil Sky Gardens, entertainment lounges children's play area, fitness centre, guest suites, and co-working spaces. Just steps from Minoru Aquatic Centre, Richmond Hospital, and Minoru Park, and located at one of Canada's premier shopping destinations with dining, retail, and on-site Skytrain access- this is urban convenience at its beat. Open House:01/17 &01/18 SAT/SUN 2-4PM (id:46156)
562 W Keith Road
North Vancouver, British Columbia
Welcome to this well-designed duplex offering almost 1600 square ft of living space with 3 bedrooms and 3 bathrooms. Built in 2005, the home features heritage-style architecture with modern interiors, including radiant-floor heating, granite countertops, maple cabinets, stainless steel appliances, and a cozy gas fireplace. Set on a 6,000 square ft lot with south exposure, it offers a private yard, patio, and a 2-car garage with additional parking out front. Located in Central Lonsdale, it´s steps from shops, restaurants, parks, schools, and transit, blending urban convenience with residential charm. Zoned RT-1, the property also presents future redevelopment flexibility, making it a versatile and valuable option in North Vancouver. (id:46156)
20c 338 Taylor Way
West Vancouver, British Columbia
SPECTACULAR 180 DEGREE VIEWS FROM MT. BAKER TO THE ISLANDS from this highly sought-after 20th-floor 'C´ Plan suite at The WestRoyal. Offering 1,357 sq. ft. of beautifully maintained living space, this 2-bedroom, 2-bathroom south-facing home is in immaculate condition and features brand-new carpeting throughout. Stylish interior highlights include granite countertops, some updated appliances, Kohler fixtures, marble accents, a gas fireplace with striking mantle, and a spacious walk-in closet. The suite also includes in-suite laundry and two sun-drenched balconies that provide stunning panoramic views. The WestRoyal offers resort-style amenities, including manicured gardens, an indoor pool and spa, fitness centre, resident manager, workshop, two secure parking stalls, and storage locker. Ideally located just steps from Park Royal´s shops, restaurants, theatres, groceries, and public transit, with a short stroll to Ambleside Beach, Park, and the scenic Sea Walk. Bonus! Bring your small dog or cat are welcome. (id:46156)
15 3046 Coast Meridian Road
Port Coquitlam, British Columbia
Welcome to Woodside Estates! This spacious 2-level, 3-bedroom townhouse offers approximately 1,386 sqft of open layout-bring your renovation ideas! The main floor features a flexible plan with a functional galley kitchen, space for a den/office or kitchen extension, and a generous living and dining area opening to fully fenced front and backyards (approx. 565 sqft) of patio space. Additional features include a large pantry/ crawl space storage room, and powder room. Upstairs offers three well-sized bedrooms, including a primary with potential to add an ensuite, a shared bathroom, and extra storage. Quiet, parklike, pet and rental friendly complex with gardens, a sports court, and recent roof, fencing, and carport upgrades. Close to schools, shopping, recreation, and transit. (id:46156)
203 2959 Glen Drive
Coquitlam, British Columbia
SPACIOUS 1 Bdrm + Den in The Parc! This bright 2nd flr suite offers 722 sq.ft. of open living w/engineered hrdwd flrs, granite counters & s/s appliances. Large primary w/walk-in closet, versatile den-perfect home office! Enjoy your morning coffee or evening unwind on the covered balcony. Freshly painted & move-in ready. Incl's 1 parking, 1 locker + access to concierge, fitness ctr, wine cellar, theatre & lounge. Unbeatable location; The civic address is on Glen, however the main building entrance is conveniently located off a quieter rd way, offering easy & stress-free access. A walk to Coq Ctr, SkyTrain, Douglas, Riverside Sec, Lafarge, groceries, trendy cafés & dining. No car needed! Ideal for first-time buyers or investors seeking comfort, space & convenience in the heart of Coquitlam. (id:46156)
2604 1500 Fern Street
North Vancouver, British Columbia
Luxury living at exceptional value in a Denna Collection home at Apex. This elegant Southeast-facing 3 bed, 3 bath residence is on the 26th floor and offers 1,373 SF of thoughtfully designed living space with elevated ceilings, upgraded Gaggenau appliances, and heated tile bathroom floors. Enjoy enhanced privacy with only six homes per floor. This bright corner home features floor-to-ceiling triple-glazed windows and a 168 SF private balcony with gas hookup. Breathtaking, unobstructed Southeast views of the ocean inlet, bridge, mountains, water, and city create the perfect setting for entertaining or quiet evenings. Residents also enjoy access to the 14,000 sq. ft. resort-style Denna Club with indoor pool, steam room, sauna, hot tub, and fully equipped fitness center. (id:46156)


