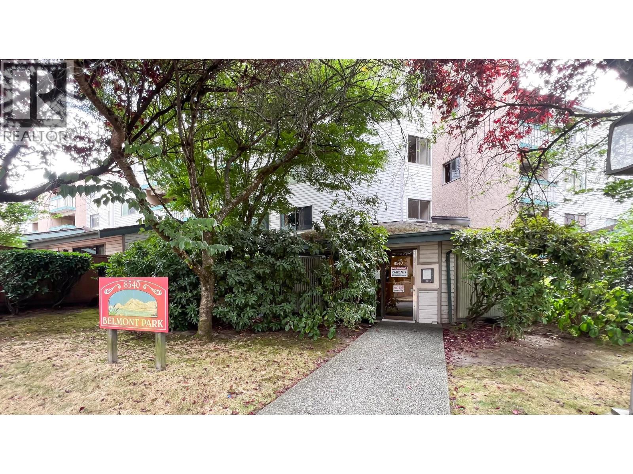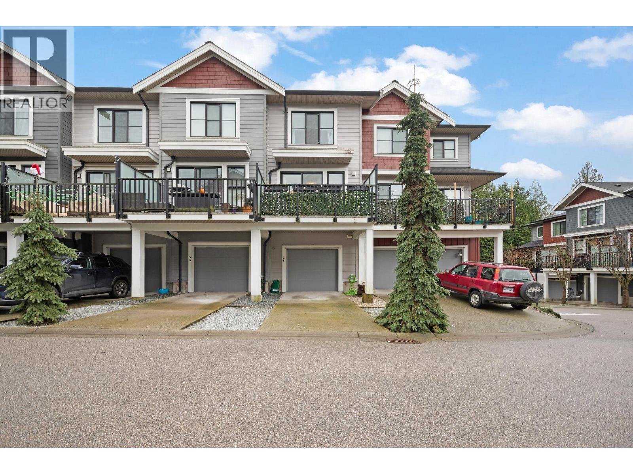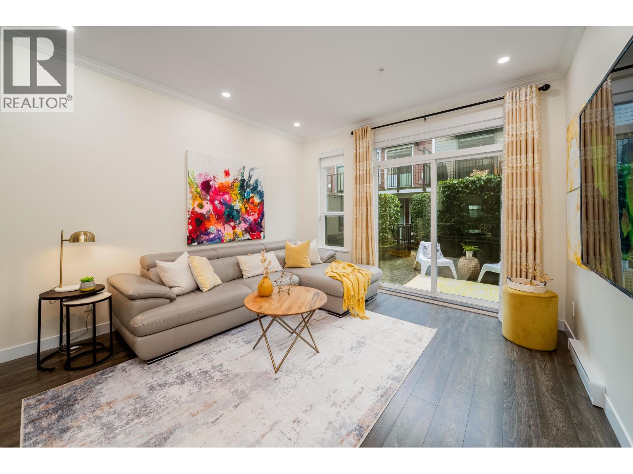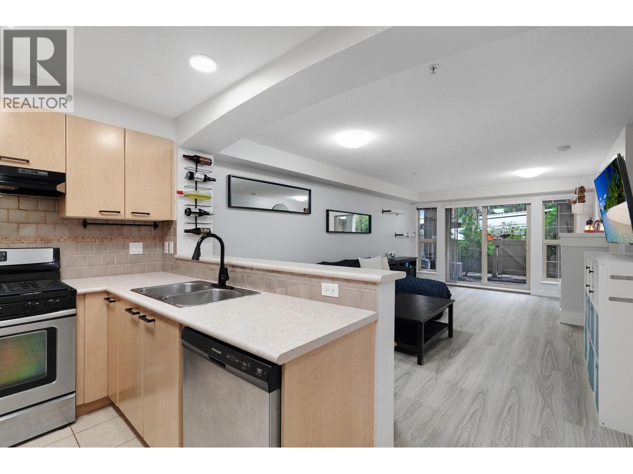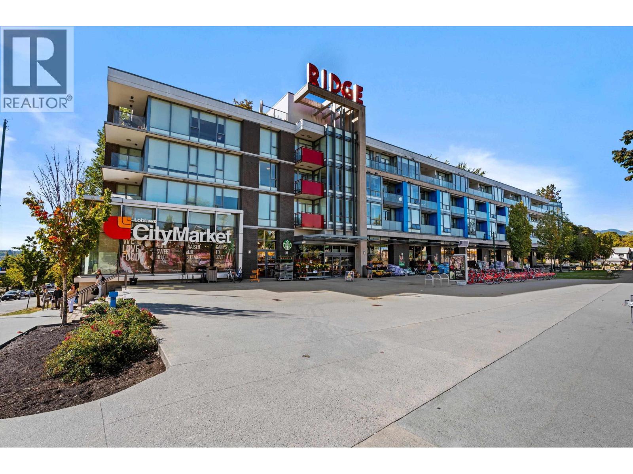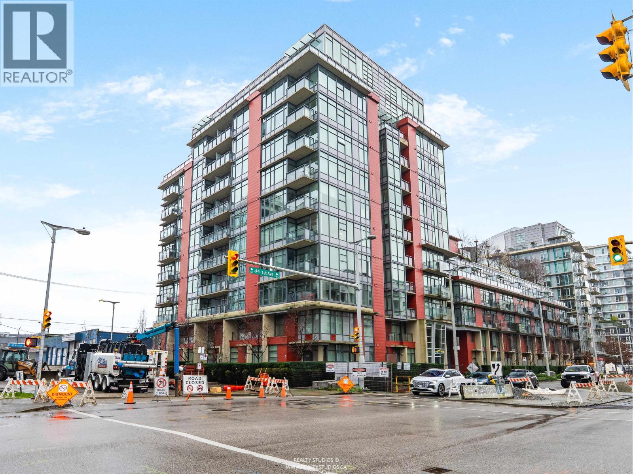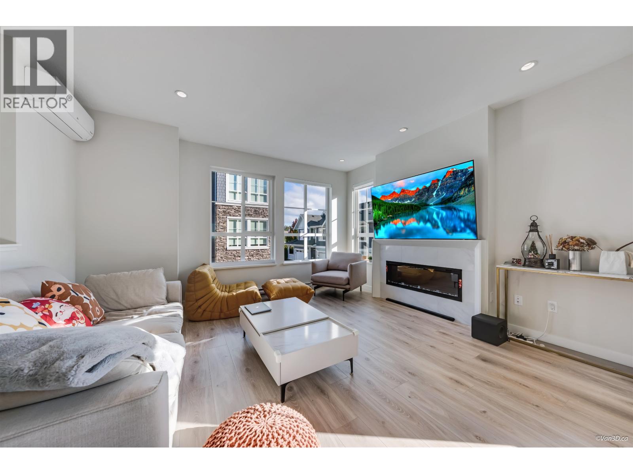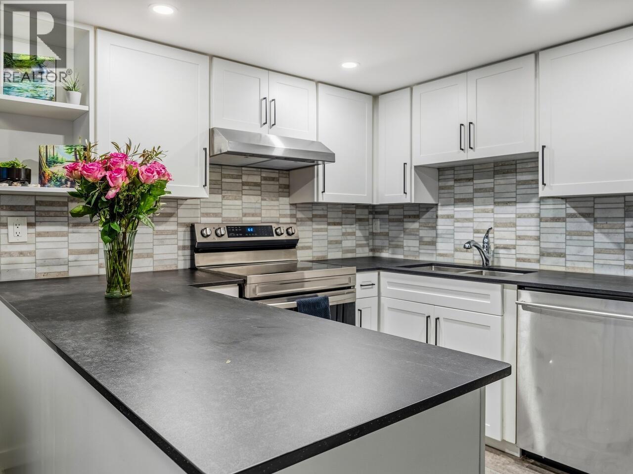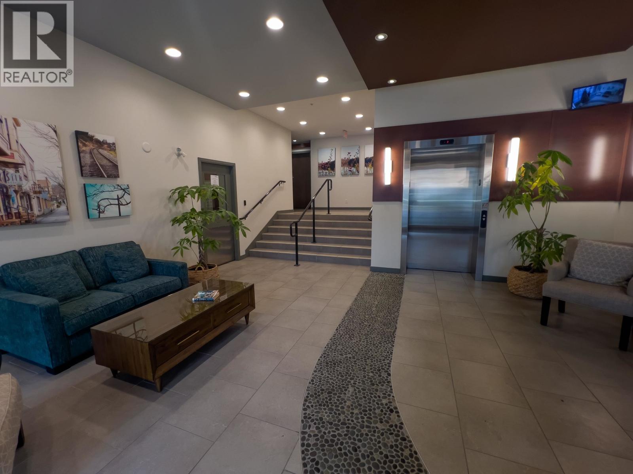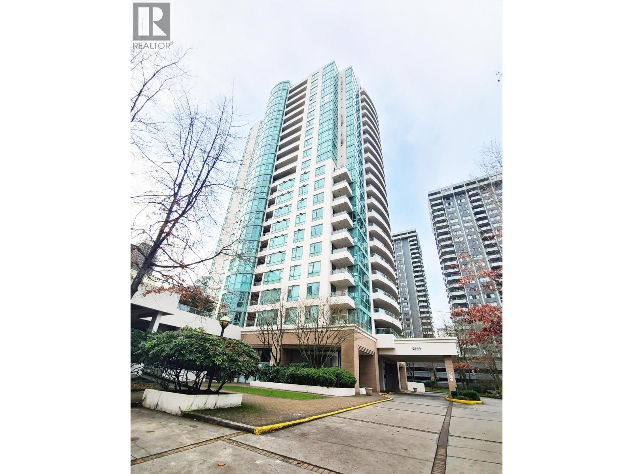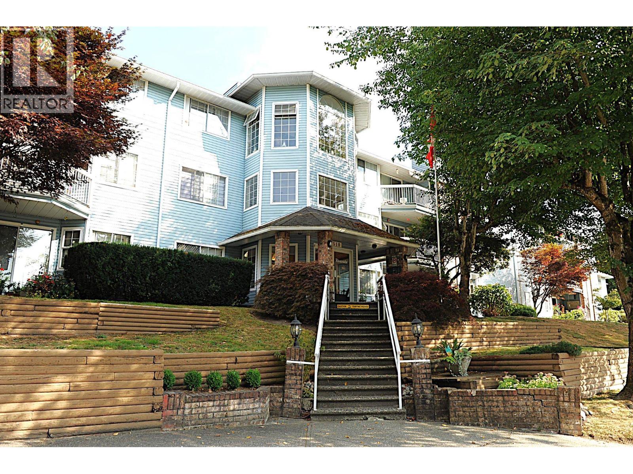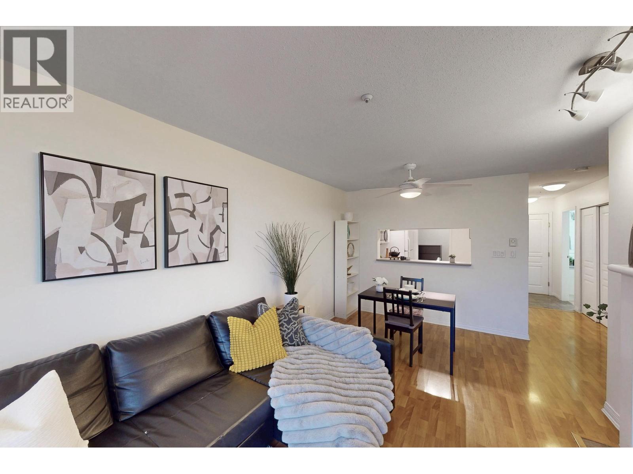213 8540 Citation Drive
Richmond, British Columbia
Fantastic Opportunity in a Prime Location! Welcome to this charming Studio apartment in the heart of Richmond, offering an incredible blend of comfort and convenience. This unit has been thoughtfully renovated to include a sleek, brand new kitchen with modern appliances, perfect for any home chef. The bathroom has also been beautifully updated with a new shower, toilet, vanity, fan and tiles. Enjoy a wealth of fantastic amenities right at your fingertips, including an outdoor pool and basketball court for staying active, a rejuvenating sauna, party and games room perfect for entertaining guests. The building offers shared laundry facilities for your convenience. With an unbeatable location, you'll have easy access to all that Richmond has to offer. (id:46156)
56 13260 236 Street
Maple Ridge, British Columbia
Welcome to Rockridge. This 2-bed+ den, 3-bath townhouse located in the heart of Silver Valley. 1178 sq/ft of thoughtfully planned living space, this home blends comfort, style, and functionality. The bright and open main floor features a spacious living and dining area, ideal for everyday living and entertaining. The modern kitchen offers ample cabinetry and counter space. Step out to your private outdoor space to enjoy the peaceful surroundings Silver Valley is known for. Upstairs, are two generously sized bedrooms, including a primary suite with spa inspired ensuite. The versatile den on the lower level is perfect for a home office, guest room, or play area, complemented by a third bathroom for added flexibility. Family-friendly, close to schools + Golden Ears park! OPEN HOUSE SAT/SUN 2-4 (id:46156)
17 7039 Macpherson Avenue
Burnaby, British Columbia
Welcome to Villo Metrotown! a boutique townhouse community just steps from Royal Oak SkyTrain! This spacious 3 bed + den, 2.5 bath home, 1500 SF across 4 levels, featuring a bright open-concept layout, 9' ceilings, laminate flooring, and a modern kitchen with Bosch/Fisher & Paykel appliances, gas stove, and quartz countertops and is move in ready. Enjoy two large patios-including a private rooftop deck off the luxurious top-floor primary suite with walk-in closet and 5-piece en-suite. Includes direct access to TWO secured underground parking stalls, ample storage, and a flex room/office. Triple-glazed windows, smart lighting. Just minutes to Metrotown, Bonsor, Deer Lake, shops, dining & more! , Call your agent now. Open House Saturday Jan 17, 1-3pm. (id:46156)
106 2968 Silver Springs Boulevard
Coquitlam, British Columbia
Discover refined, resort style living in beautiful Silver Springs by Polygon. This 2 bedroom, 2 bathroom garden view residence features its own private entry & no neighbours on either side. Upgrades include new flooring, paint, light fixtures, washer/dryer & dishwasher. Spacious primary bedroom offers a nook for home office, walk-in closet & ensuite complete with luxurious soaker tub. Insuite laundry, 1 parking stall, 1 huge storage locker & EV charging. 2 pets allowed, any size! Perfectly positioned near schools, Douglas College, shopping & Evergreen Line, plus Lafarge Lake, trails & vibrant amenities of Town Centre Park. Enjoy exclusive access to the Cascade Club-nearly 5,000 sqft of amenities including outdoor pool, hot tub (open year round) & fitness centre. (id:46156)
312 2118 W 15th Avenue
Vancouver, British Columbia
Welcome to THE RIDGE - a pet friendly building where luxury meets function in this lovely, air-conditioned SE CORNER 2 bdrm & den unit, 2-bath concrete home. Thoughtfully designed with zero wasted space, this residence showcases Cressey's renowned craftsmanship and attention to detail, Step into your chef's kitchen featuring Wolf & Sub-Zero appliances, marble/granite countertops and backsplash, and sleek European cabinetry. The 2 spa-inspired bathrooms include heated marble floors, rain showers and elegant vanities. Having lovely floor-to-ceiling windows, and wide-plank eng hardwood throughout, the home feels bright, open, and sophisticated. Additional features include roller blinds, two side-by-side parking stalls, large storage locker & insuite storage too! OPEN: SAT JAN 17TH 2:30-4:00pm (id:46156)
202 38 W 1st Avenue
Vancouver, British Columbia
Welcome to THE ONE, a pet friendly concrete building in the heart of Olympic Village. This fantastic 1 bedroom plus flex space offers one of the best layouts you will find! In PRISTINE condition, this unit is better than brand new! It featuring hardwood floors, 9ft ceilings in bdrm/living area, modern finishes including Bosch & Fisher Paykel appliances, gas cooktop, B/I oven & microwave, granite counters, window screens and a 53 square ft balcony. New Paint throughout as well as new carpeting in bedroom plus B/I in closet organizer. Residents can enjoy premium amenities including a rooftop pool, hot tub, fitness centre, lounge and outdoor garden. Walk to restaurants, coffee shops, shopping amenities and skytrain! Comes with 1 parking, storage locker & bike storage & EV access in building. (id:46156)
16 5311 Admiral Way
Delta, British Columbia
Polygon´s Westhampton - a 4-bedroom, 3.5-bath corner home that´s part of the final collection of townhomes in the vibrant master-planned community of Hampton Cove. This 2,202 sq. ft. residence offers bright, open living with over-height ceilings, laminate flooring, and a spacious deck off the kitchen. The gourmet kitchen features a large central island ideal for entertaining, custom cabinetry, engineered stone countertops, and premium gas appliances. The primary ensuite boasts a luxurious soaker tub, glass-enclosed shower with spa bench, and dual sinks. Complete with a side-by-side two-car garage. Residents also enjoy access to The Hampton Club, a private clubhouse with resort-style amenities for the whole family. (id:46156)
8616 Saffron Place
Burnaby, British Columbia
Spotless & Beautifully maintained and renovated home in unique natural setting. Take advantage of market conditions with this UNBEATABLE VALUE and get your 4-ever home. Recently updated quality finishes in kitchen & bathrooms as well as flooring and paint. Inviting living room with big windows & wood burning fireplace. Extra large primary fits a king & has an outstanding ensuite. All 3 bedrooms on same floor. Lower level family room leads out to PRIVATE & FENCED back yard. Carport is spacious with additional storage. Rare access to plenty of FREE parking! Rare amount of PETS allowed. Short walk to Forest Grove Elem. on a nature trail. Tucked away in a forest but MINUTES to SFU, High School, SKYTRAIN, Hwy 1. PRICED TO SELL - DON'T MISS OUT. OPEN HOUSE SAT & SUN 2-4 PM (id:46156)
102 101 Morrissey Road
Port Moody, British Columbia
This ground-level suite offers two private patios with rare direct access to a serene greenbelt. Sporting two beds, two baths, stainless appliances and granite countertops, this unit also includes two side-by-side underground parking stalls & a storage locker. Residents enjoy full access to amenities of the Aria Club, including a fitness centre, indoor pool, hot tub, sauna, squash courts, party rooms & guest suites. A two minute walk brings you to oceanfront trails, groceries, restaurants, and services galore, while just a few more reach SkyTrain, library, multiple celebrated breweries, and Rocky Point Park. Taste the best of modern West Coast living at the Libra, in the heart of Port Moody's Suter Brook Village. OPEN HOUSE SAT. JAN. 17. 1:00 - 3:00 (id:46156)
604 5899 Wilson Avenue
Burnaby, British Columbia
PARAMOUNT II built by BOSA located in CENTRAL Metrotown, a concrete high-rise condo with walking distances to Metropolis shopping mall at Metrotown, Metrotown SkyTrain Station, Crystal Mall, Central Park, Station Square, Central Library, community center, banks, clinics, restaurants and other commercials, 4 supermarkets including Walmart, Superstore, T&T and Save-On-Food. Spacious unit (991 sq. ft.) with quiet 2-bedrooms and 2-bathrooms with a nice strata management. 1 covered parking stall & 1 storage locker. BC Assessment $769,000 (2026). OPEN HOUSE: JAN.17 (SAT) & 18 (SUN) 2-4 PM. (id:46156)
115 11510 225 Street
Maple Ridge, British Columbia
Fraser view at Riverside. Large 1 Bdrm, 1 Bathrm ground level unit with a view of Fraser River. Kitchen with oak cabinets, dining rm, living rm with gas fireplace & sliding door to patio with view of the Fraser River, adult 55+ complex. Unit has its own laundry, storage room which could be used as a den. Pet friendly, guest suite and activity room for parties. Close to shopping, West Coast Express, transportation & across from Brickwood Park & tennis courts. OPEN HOUSE SAT/SUN JAN 17/18 1:00-3:00 pm (id:46156)
302 8420 Jellicoe Street
Vancouver, British Columbia
Bright and spacious 1-bedroom home in the desirable Fraserview neighbourhood. Move-in ready with fresh paint, new carpet, and a premium Fisher & Paykel dishwasher. The primary bedroom easily accommodates a king-size bed and features a walk-in closet offering ample storage. Functional open layout with great flow and a large balcony for everyday enjoyment. Includes a convenient storage room off the balcony, an additional storage locker, and 1 parking stall. Steps to scenic riverfront trails leading to Riverfront Park and Gladstone-Riverside Park, with expansive green space just outside your door. Minutes to Fraserview Golf Course and a short walk to the vibrant River District´s shops, restaurants, cafés, and daily conveniences. An excellent opportunity in a growing waterfront community. (id:46156)


