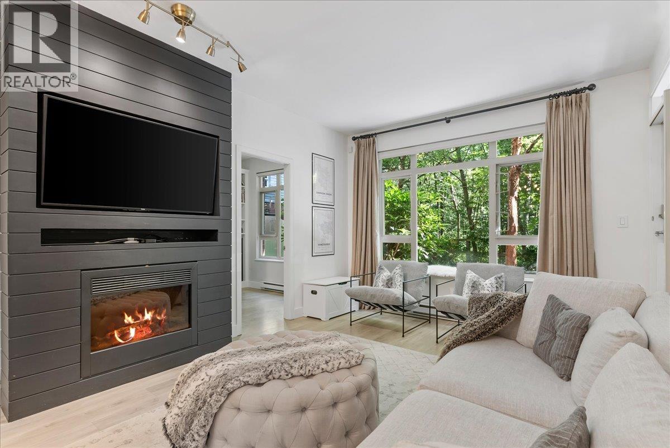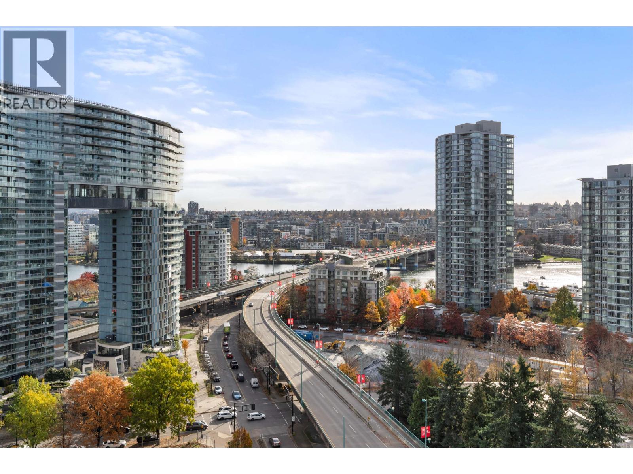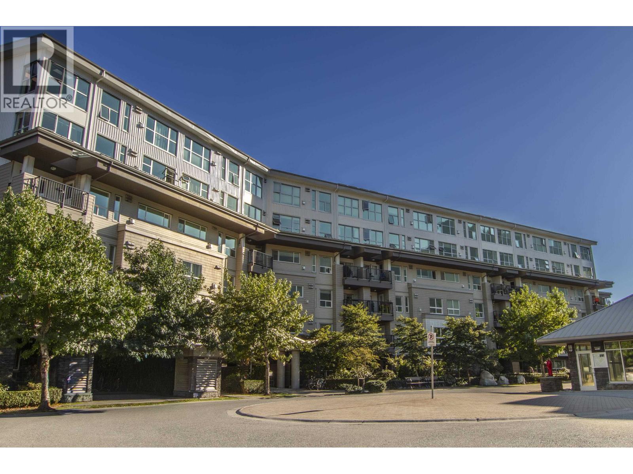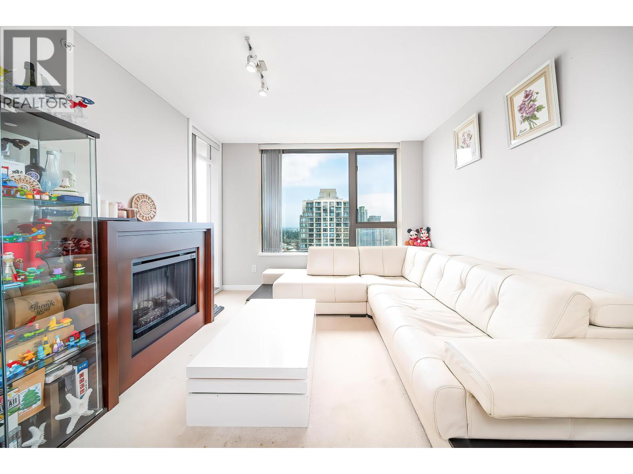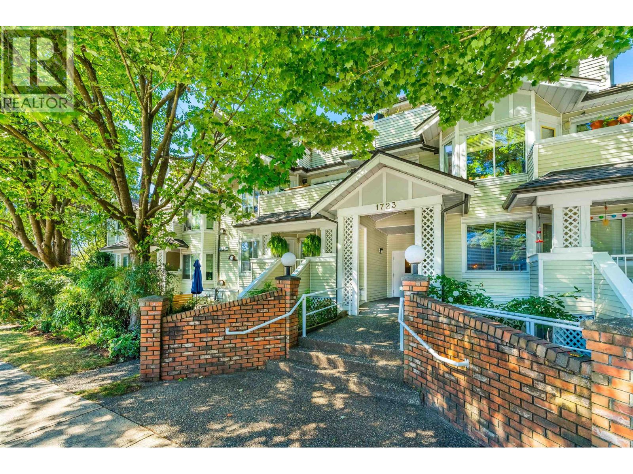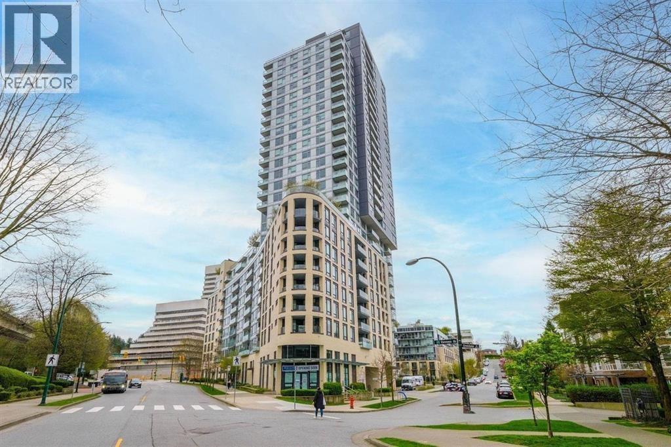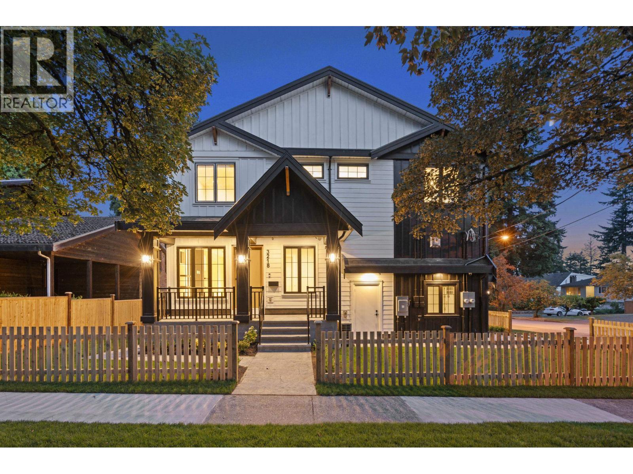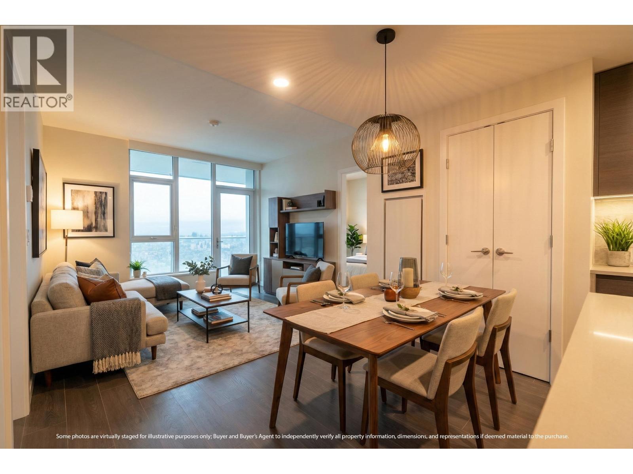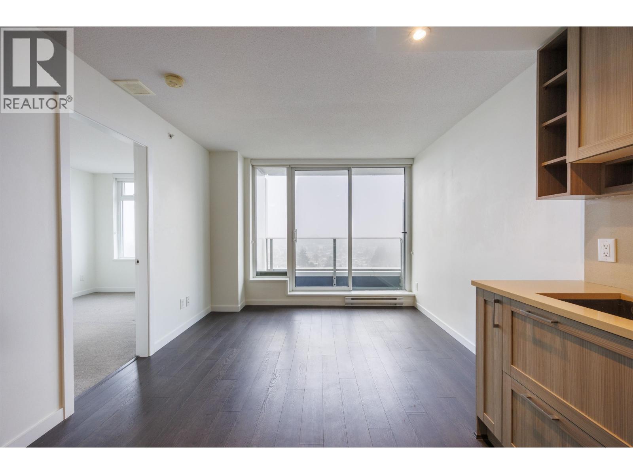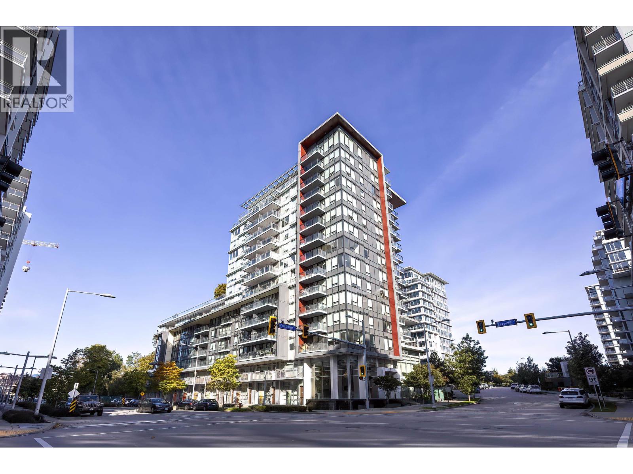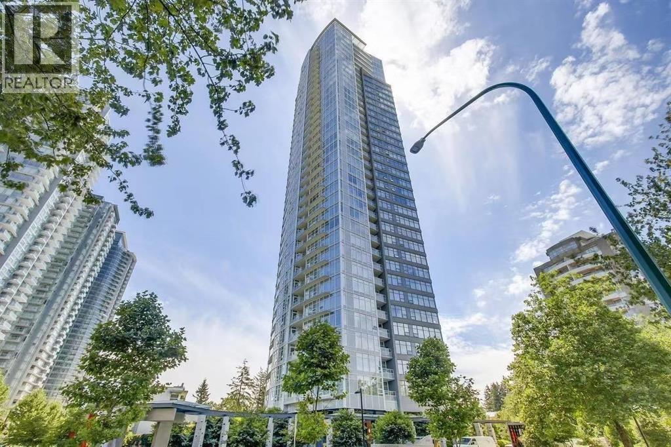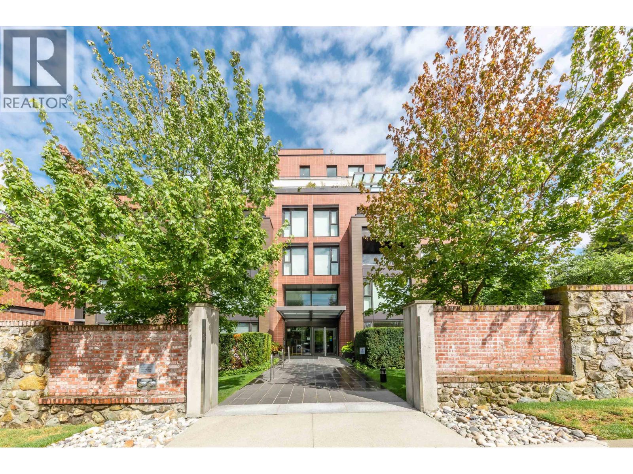106 200 Capilano Road
Port Moody, British Columbia
Welcome to Suter Brook! 2 Bed + Den Ground Floor Home in highly desirable area of Port Moody! Beautifully updated kitchen cabinets, quartz countertops, stainless steel appliances, laminate flooring, custom fireplace, custom closets in both bedrooms with tons of storage and fresh paint throughout. Step out to your private fenced yard enjoying an evening by the Firepit and grilling on the BBQ or head out for a walk on the connected Trail. Steps to Suter Brook Village which offers a Grocery Store, Restaurants, Shops, Banks, Gym & Coffee Shops. Also walking distance to Rocky Point Park, Breweries, Newport Village and Skytrain. Building amenities include Fitness Center, Guest Suites and Party Room. 2 Parking (Tandem) & 1 Storage Locker Included. (id:46156)
1902 989 Beatty Street
Vancouver, British Columbia
NOVA by BOSA in heart of Yaletown. This stunning corner 2 Bed + 2 Bath + Den + Flex offers over 1,058 SF of luxurious urban living. An entertainer´s dream with an open kitchen, 10´ island, gas cooktop & stainless appliances. Bright, spacious living & dining fit house-size furniture and open to a covered balcony with sunny water views for year-round use. Bedrooms are separated for privacy, with a spa-like ensuite, inspiring den & large flex/pantry. Enjoy great amenities-gym, yoga space, hot tub, steam room, lounge, guest suite & courtyard. Prime Yaletown location close to Robson, Granville, Costco, T&T, Seawall, Stadium & Arena. Includes 1 parking & 1 locker. (id:46156)
416 1212 Main Street
Squamish, British Columbia
Welcome to Aqua, one of Squamish´s most coveted concrete buildings, and one of only two in town. This immaculately cared-for 1,360 square ft home features a rare 3-bedroom floorplan, tons of in-suite storage (including a large storage room), a cozy gas fireplace, and a chef-friendly kitchen with gas range and granite countertops. Enjoy breathtaking views of the Tantalus Range and Echo Falls from your living room, two secured parking stalls, and two common-area rooftop patios with 360° water and mountain views. Steps to the Estuary trails and oceanfront, with downtown shops and cafés minutes away. An exceptional opportunity in an unbeatable setting. !!OPEN HOUSE SATURDAY JANUARY 17TH, 11AM - 12:30PM!! (id:46156)
2701 7088 Salisbury Avenue
Burnaby, British Columbia
VIEWS! SPECTACULAR CITY, MOUNTAIN & WATER VIEWS! Welcome to WEST, a sought-after BOSA-built community in the heart of Highgate Village, Burnaby South. This spacious and bright 2-bedroom, 2-bathroom home offers a highly functional "no-wasted-space" layout. The generous east-facing primary bedroom easily fits house-sized furniture and boasts unobstructed views of Mount Baker and the lush courtyard below. Enjoy a modern open-concept kitchen with a gas range, granite countertops, and convenient in-suite laundry. A massive balcony extends from the living room and both bedrooms-perfect for relaxing or entertaining while taking in the breathtaking views. Comes complete with one secure underground parking stall and one storage locker. Don´t miss this opportunity-This is HOME! Come to show! (id:46156)
401 1723 Frances Street
Vancouver, British Columbia
TOP FLOOR, CORNER SUITE WITH A CITY VIEW! This well laid out two bedroom condo is a rare find. With spacious patio, vaulted ceilings, brand new laminate and vinyl flooring throughout, new laundry pair, and fresh paint, it's move in ready, or add value with cosmetic kitchen and bathroom ideas. Very bright with loads of windows facing North and West, enjoy the view and great light all year long. The location is unbeatable - steps to Commercial Drive, The York, The Cultch and all that this desirable pocket of East Vancouver has to offer. Private end unit in a solid, well maintained building with a newer roof and proactive and friendly strata. One dog, or one cat allowed, includes two parking stalls, gym, sauna, and amenity room. Open House Saturday January 17th from 2:30pm - 4pm. (id:46156)
1502 5470 Ormidale Street
Vancouver, British Columbia
Welcome to Wall Centre Central Park. This 15th floor CORNER unit offers a highly functional layout with 2 bedrooms, 2 bathrooms plus a flex room, featuring WINDOWS ON BOTH SIDES that bring in abundant natural light throughout the day. The SOUTHWEST-FACING exposure provides open, UNOBSTRUCTED mountain views from the living room and both bedrooms, creating a bright and airy living environment. The open-concept living and dining area is finished with high-end appliances, quartz countertops, and shaker-style cabinetry. Amenities include a full-size fitness centre, lounge, garden plots, playground, courtyard, and visitor parking, all within walking distance to Central Park, SkyTrain, dining, and everyday conveniences. Open !1/18 & 1/23, 1/25 2-4PM (id:46156)
3218 W 39th Avenue
Vancouver, British Columbia
This 5 bed + Den, 4 bath ½ duplex offers added square footage, a flexible layout, and its own distinct frontage on a quiet, tree-lined street in Kerrisdale. With timeless Japandi-inspired design, the home features wide-plank oak floors, custom millwork, & a modern kitchen with integrated Fisher & Paykel appliances. Enjoy A/C & smart home features throughout. The bonus den is perfect for a home office or playroom. Upstairs, well-appointed bedrooms and a serene primary suite with walk-in closet and spa-like ensuite. 2 bedroom suite, private landscaped yard, EV-ready garage, and no strata fees. Walking distance to Kerrisdale Village and top-rated schools including Crofton House, Point Grey Secondary, Kerrisdale Elementary, and Maple Grove. More space, more versatility-an ideal WestSide home. (id:46156)
3106 4168 Lougheed Highway
Burnaby, British Columbia
Step into a refined urban lifestyle at Gilmore Place Tower 3, a signature development by the Onni Group. This thoughtfully designed 2-bed, 2-bath residence showcases sweeping mountain views, an efficient layout with no wasted space, and tasteful high-end finishes throughout including Bedroom Floor Upgrades. The building offers a World Class amenities, including a fully equipped fitness centre, swimming pools, full gymnasium, bowling alley, karaoke rooms, theatre, guest suites, and a convenient pet wash station. Perfectly positioned in the heart of Brentwood, residents will soon enjoy a T&T on site, are steps to Gilmore Station, and within easy walking distance to Brentwood Shopping Centre. An ideal home for those who value comfort, convenience, and quality. OPENHOUSE JAN 17 & 18 2-4PM // (id:46156)
1810 5665 Boundary Road
Vancouver, British Columbia
This west-facing concrete high-rise home at Wall Centre Central Park is ideally located in the Collingwood neighbourhood, just steps to Joyce-Collingwood SkyTrain Station. The spacious one-bedroom plus den layout includes one parking stall (P2 #97), along with stainless steel appliances and a gas cooktop. The versatile den is large enough to be used as a bedroom or home office. Enjoy easy access to Metrotown and Downtown Vancouver with just one bus ride. Surrounded by a wide selection of shops, restaurants, and transit options, this home is an excellent opportunity for both investors and first-time buyers. Residents also enjoy outstanding amenities, including an indoor pool, hot tub, fitness centre, and community garden. (id:46156)
1108 8833 Hazelbridge Way
Richmond, British Columbia
LOCATION & VIEW! Well-maintained spacious corner unit at Concord Gardens offering 2 bedrooms, 2 bathrooms plus a large den. North-east facing with mountain and garden views, providing excellent privacy. Open-concept kitchen with quartz island, ceiling-height cabinets, and high-end appliances. Central heating & A/C. Enjoy Diamond Club amenities including pool, sauna/steam, gym, bowling alley, theatre, and sports courts. Steps to Ketcheson Park, shopping, dining, and transit. Minutes to Vancouver, YVR, UBC, and Canada Line SkyTrain with future Capstan Station. (id:46156)
3608 4880 Bennett Street
Burnaby, British Columbia
The "Chancellor" built by Polygon. Central location in Metrotown, just next to Metrotown shopping mall, step to Skytrain station, Bus terminal, Bomsor Community Center, Malmart, T&T, Park and Elementary School. Everything you want just within walk distance, Bright and comfortable South-West facing with South Fraser river view, city and mountain, Functional Open kitchen equipmented with high-end stainless appliances, a gas cooker & stone counter. Best for self living or investment. Open House 17th 12-2:00 Saturday & 18th 2-4:00 Sunday. (id:46156)
201 1561 W 57th Avenue
Vancouver, British Columbia
Rarely available, spacious 1-bedroom at Beverley House, Shannon Wall Centre - prestigious Kerrisdale/South Granville address by WALL. Quiet courtyard-facing home in premium condition with air-conditioning, engineered hardwood, designer kitchen with Armony Cucine cabinetry and top-tier appliances, and a luxe bath with radiant in-floor heat and wall-flush toilet. Thoughtful, no-waste floor plan; move-in ready. Resort-style amenities: outdoor pool, hot tub, rooftop BBQ/view deck, fitness centre, party lounge, concierge and landscaped gardens. Includes 1 parking and 1 large locker. Private showings easy. Open House Jan 18 1:30-4:30 pm. (id:46156)


