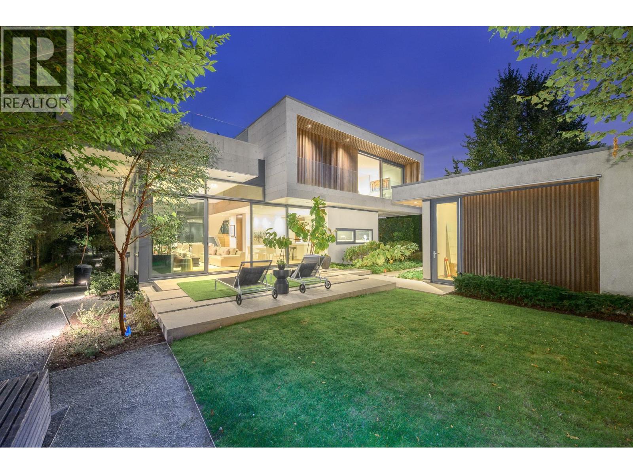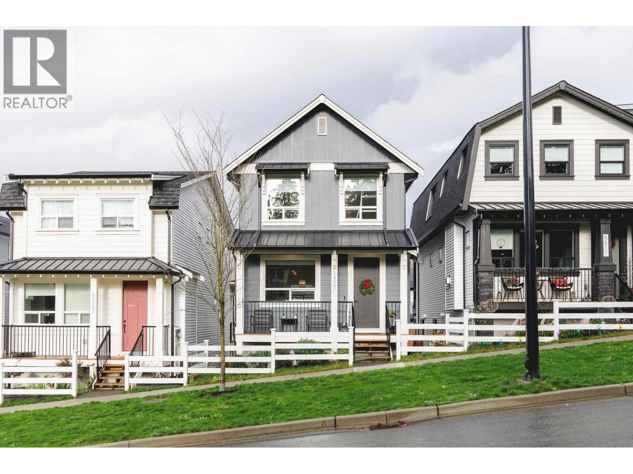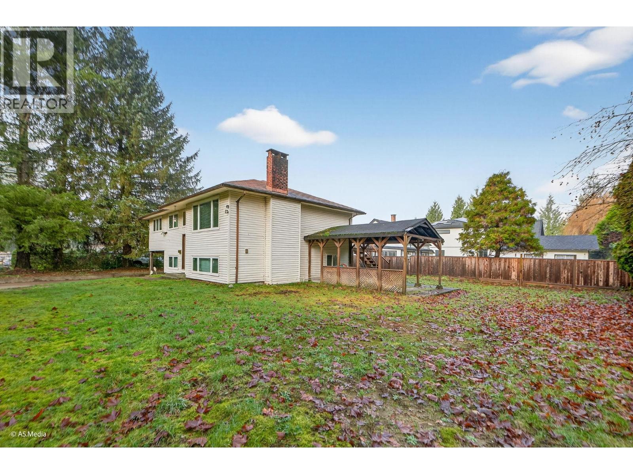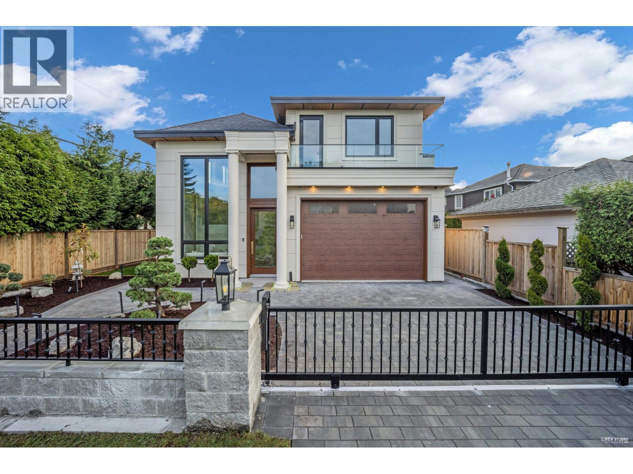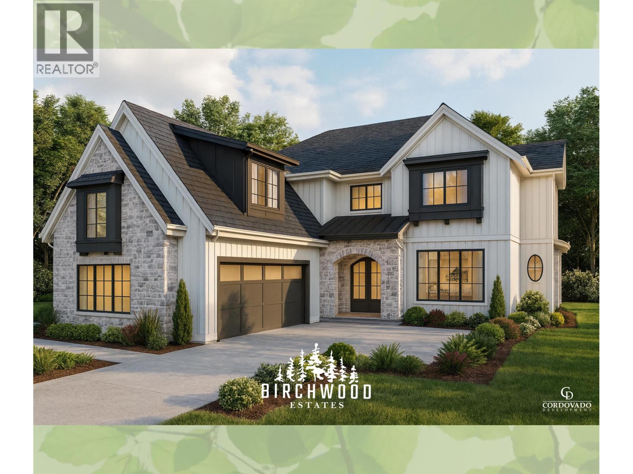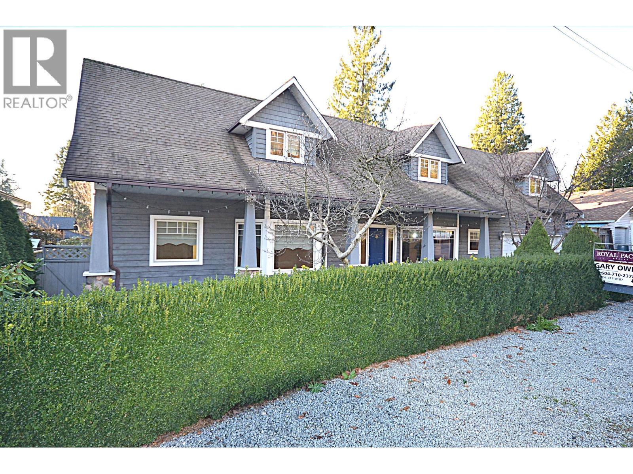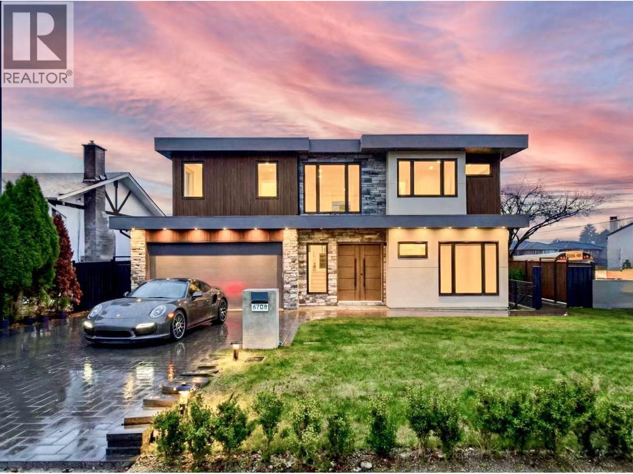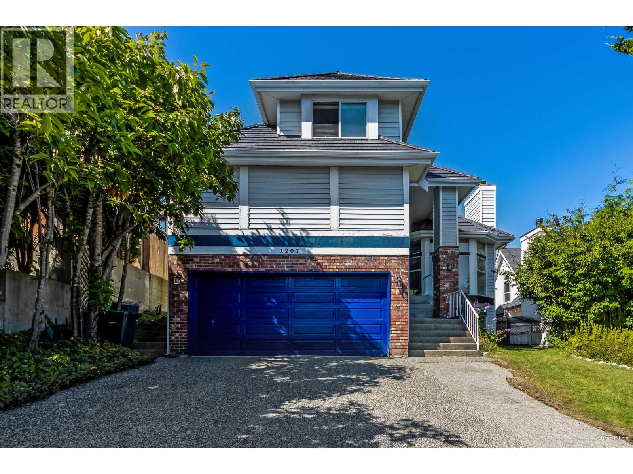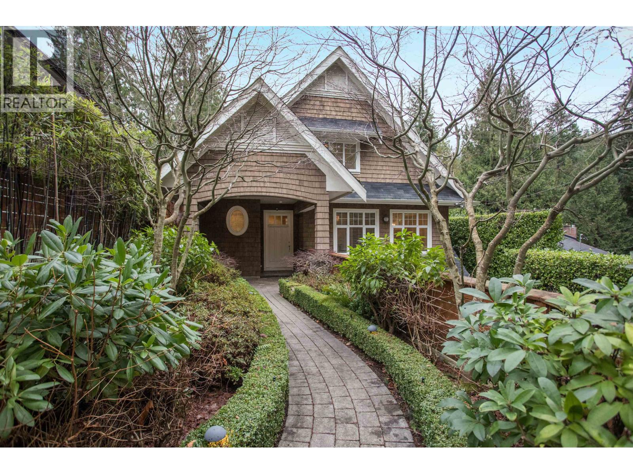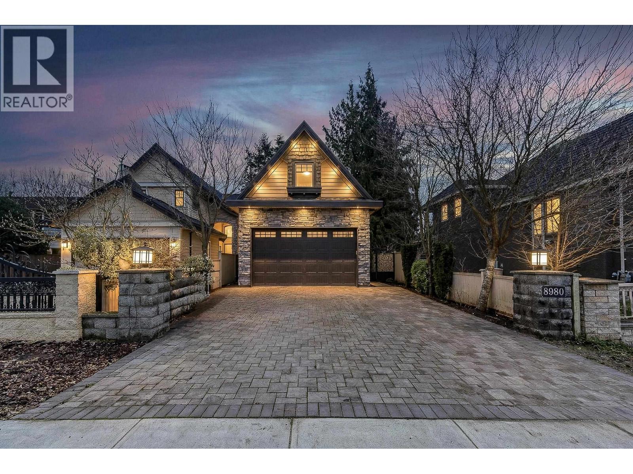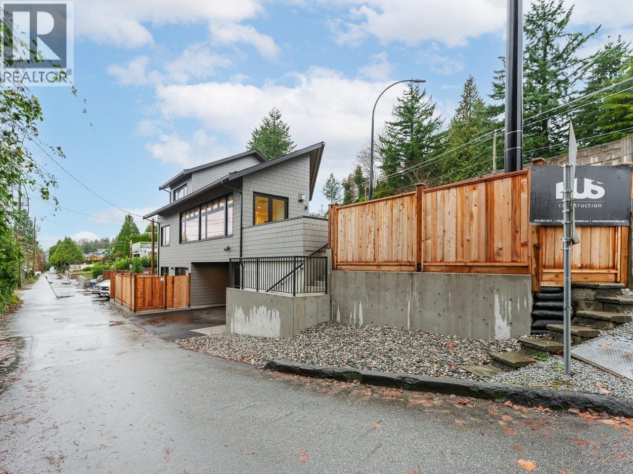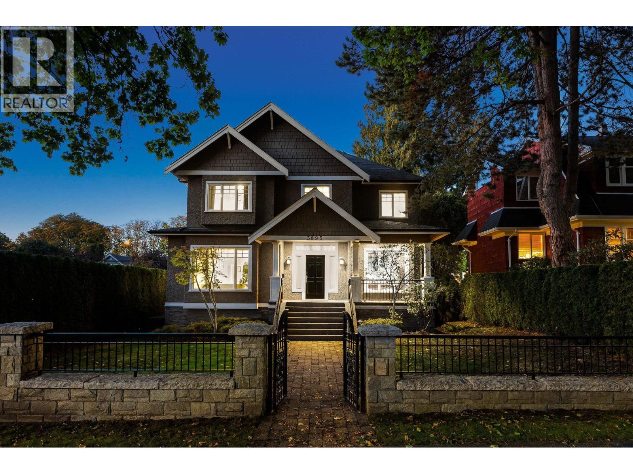4988 Chancellor Boulevard
Vancouver, British Columbia
This exceptional contemporary home is located on a sunny 7,700 square ft lot in Vancouver's desirable "Little Australia" neighborhood, near UBC. The open-concept main level features floor-to-ceiling windows, 12-foot ceilings, and a state-of-the-art kitchen that blends modern design with sustainable features. The top floor offers four bright bedrooms and a spacious outdoor living area, finished with natural wood and stone to harmonize with the forested surroundings. Designed by Frits de Vries, this LEED Gold home sets a new standard for quality and contemporary design in BC. Equipped with smart home technology and an elevator, this property offers ultimate comfort and innovation. School Zone: Queen Mary Elementary, Lord Byng Secondary. (id:46156)
25097 112 Avenue
Maple Ridge, British Columbia
LARGE FAMILY WANTED! This near new 5 bed, 3.5 bath home in burgeoning Thornhill area is perfect for the large or extended family. Enjoy peace of mind from the 10 year warranty, without the additional GST of buying new. The open concept main floor enjoys 9' ceilings and oversized windows providing an abundance of light. Stunning kitchen with colour-contrasting island, stone counters and ample ceiling height cabinets with recessed lighting and stainless appliance package including gas range. Upper floor includes 3 large bedrooms with primary offering vaulted ceilings, a walk-in closet, and ensuite with double vanity and frameless glass shower. Basement level includes 2 more bedrooms, a full bathroom and wet bar, plus separate entrance (easily suited). Central AC and hot water on demand. (id:46156)
22939 128 Avenue
Maple Ridge, British Columbia
Perfect opportunity for builders, investors, or end users! Situated on a generous 9,280 sq.ft. corner lot with city water and sewer, this character-filled home offers endless potential. Featuring 5 bedrooms, 2 bathrooms, and 2 kitchens, the home has been extensively renovated with new kitchens, updated bathrooms, new flooring, and is move-in ready, with quick possession available. The fully updated basement provides excellent options for rental income, guest accommodation, or extended family living. Centrally located near Golden Ears Park, Yennadon Elementary, Alouette River, and city amenities. Minutes to the Abernathy Connector with easy access to Golden Ears & Pitt Meadows Bridges. Don´t miss this rare opportunity! (id:46156)
8800 Carrick Road
Richmond, British Columbia
Prime location in West Richmond. Brand new home with a well-designed, functional layout featuring a living room, dining room, main kitchen, wok kitchen, family room, one full bedroom, and laundry on the main floor. The upper level offers three full ensuite bedrooms plus an additional high-end flex room. Equipped with top-of-the-line Miele appliances, radiant heating, and a heat pump system. Conveniently located close to Richmond Centre, community centre, and just steps to McKay Elementary and Burnett Secondary. Comes with a 2-5-10 new home warranty. Open House Jan 17&18 Sat&Sunday 2-4pm (id:46156)
Lot 17 Sunnyside Road
Anmore, British Columbia
Discover exceptional quality & value with Lot 17 at Birchwood Estates, an exclusive 19 lot community surrounded by the natural beauty of Anmore. This custom residence is over 5,000 sq.ft. situated on a beautiful level approx. 14,500 sq.ft. south-facing lot with views of Burnaby Mtn. & S.F.U, offering excellent sunlight and a sense of openness. The thoughtfully designed main floor features a stunning great room, prep kitchen, private office, and oversized mud/laundry area. Upstairs, unwind in the vaulted primary suite with a spa-inspired ensuite, plus walk-in closets in every bedroom. The basement is delivered for future finishing with full rough-ins completed, providing flexibility to finish later when it best suits you. Come and see the value of Birchwood Estates custom homes. (id:46156)
610 Robinson Street
Coquitlam, British Columbia
OPEN HOUSE Ssturday JAN 17. 4-5pm. 6 Bdrm 5 Bath 2 Kitchen Luxury Family/Entertainment Home Extremely customized new home built in 2004 featuring 9 ft ceilings, expensive solid wood windows ( with winders) and door systems, 2 master bedrooms one with attached sitting room and 12´x10´ ensuite bathroom Highly unique top floor 2 Bdrm suite sep entrance and self contained. Radiant Hot water heating . Heated double garage, 2 remote garage doors.gourmet kitchen. 21´x8´ upper covered sundeck. Large custom built storage out building. Must see Custom . Super rare and unique . No expense spared here (id:46156)
6708 Winch Street
Burnaby, British Columbia
Stunning New Home in Burnaby North - Exceptional Corner Lot! This beautifully designed new construction offers modern living at its finest,features:Elegant Open Concept Layout: Enjoy a bright and airy living space with large windows that flood the home with natural light.Gourmet Kitchen: The chef-inspired kitchen features high-end stainless steel appliances, quartz countertops,and ample storage, perfect for culinary enthusiasts. Two Separate Suites: Ideal for extended family or rental income, the two fully equipped suites offer privacy and comfort, each with their own entrance.Minutes away to Kensington Square shopping centre, Burnaby North High school, parks, golf, and easy access to transit. Open House: Jan 18 Sun 2-4. (id:46156)
1207 Durant Drive
Coquitlam, British Columbia
Priced to sell, this well-maintained family home is located in the desirable Scott Creek neighbourhood, within close proximity to SkyTrain stations, Town Centre Park, Lafarge Lake, schools, shopping, and restaurants. The property features a lifetime-warranty galvanized steel roof, attractive curb appeal, and a long driveway offering additional parking. Interior highlights include a vaulted-ceiling living room, three gas fireplaces, and a functional kitchen with extended countertops and a breakfast nook. The upper level offers four bedrooms, including a primary bedroom with walk-in closet and ensuite. The professionally finished basement includes a kitchen and walkout side entrance, suitable for guests or rental potential. New kitchen appliances and furnace were installed in 2025. (id:46156)
6417 Pitt Street
West Vancouver, British Columbia
In the most wonderful, family focused neighbourhood, sits this gem of a home. A timeless, custom 2009 Craftsman by Design Marque, with the utmost luxury and comfort in every detail. This is the quintessential family home with 4 bedrooms upstairs, all ensuited with full bathrooms, a beautiful sprawling main living floor for entertaining, and a fantastic basement for movies, games, or guests. The quality shines throughout with Oak hardwood flooring, custom millwork & wainscotting, 9 foot ceilings, gorgeous fixtures, and top-of-the-line heating and appliances. The walkability is amazing; just steps to Gleneagles Elementary School, Golf Course & Orchard restaurant, Horseshoe Bay shops and park, many beaches & trails, and only four minutes drive to Caulfeild Village shopping plaza, and 15 minutes to the Lions Gate Bridge. In this established and desirable neighbourhood, newer, large family homes like this are scarce. Your dream home awaits! (id:46156)
8980 Heather Street
Richmond, British Columbia
***OPEN HOUSE SUN Jan 18 from 2:00 to 4:00 pm***Central location near Garden city Mall, well kept home in Richmond best school catchment. 5 bedrooms, 5 Bath. Features 12 Feet Ceilings throughout main floor. Imported tile flooring. Radiant Floor heat, Air-Conditioning, H.R.V system, Laminate wood flooring all upstairs, Wok Kitchen with Gas cooking, Huge Island. Open main floor plan with lots of windows and skylight. Master bedroom with high ceilings and luxury ensuite. Double Car Attached garage. 1 Bedroom Nanny suite with private setting. (id:46156)
1123 E Keith Road
North Vancouver, British Columbia
Brand New, Hlynsky & Davis, built by HUS Construction with the highest standards and quality. Featuring a main floor open concept luxuriously finished with a private feel. This 2000 sq/ft 4 bed, 3 bath home features designer lighting, custom millwork, engineered flooring, heat pump heating and A/C system throughout the home. The main floor boasts a dream kitchen with quartz countertops, Fisher Paykle appliances, large laundry room, lots of kitchen cabinets and large island with cooktop. Grand room entertaining living area that features high ceilings and opening out to a sizeable private patio area. Down features a 2 bedroom Legal self contained suite down with separate outdoor space. Thoughtfully planned out for the owners to enjoy this home. BONUS EV station 2-5-10 New Home Warranty & rough in for solar (id:46156)
3895 W 23rd Avenue
Vancouver, British Columbia
NEWLY RENOVATED - A masterclass in craftsmanship and design, this opulent Craftsman gated residence sits on a prized corner lot in Vancouver´s exclusive Dunbar enclave. Its generous proportions, nearly 50 ft of frontage, abundant north-south exposures, & west-facing windows fill the interiors with natural light, creating a bright, airy flow throughout. The home features soaring 9-ft ceilings, a fully appointed wok kitchen (added 2016) , new laminate floors, fresh paint, & the flexibility of a self-contained in-law suite below. Additional highlights include VIKING appliances, a built-in music system, AC, exquisite moldings, and the best school catchment in Vancouver, making it ideal for families. Every detail combines luxury, and timeless appeal in this exceptional Dunbar residence. (id:46156)


