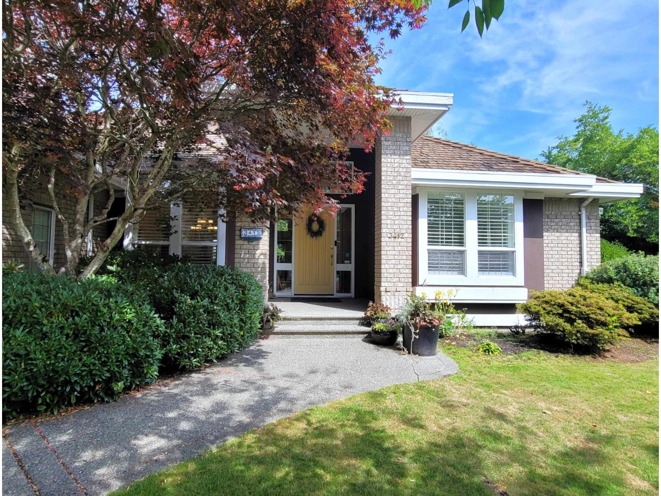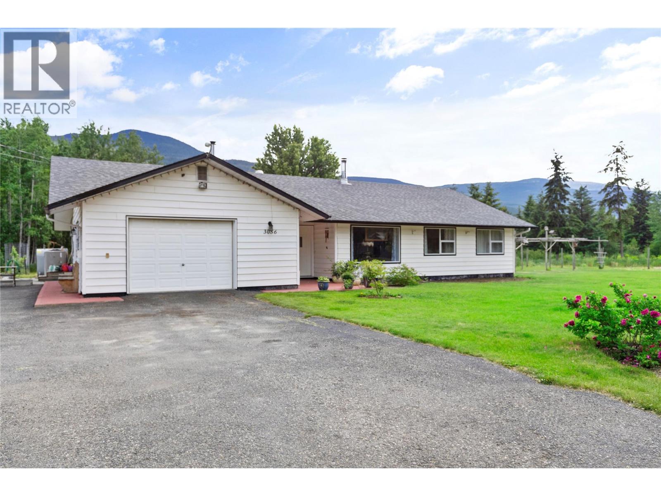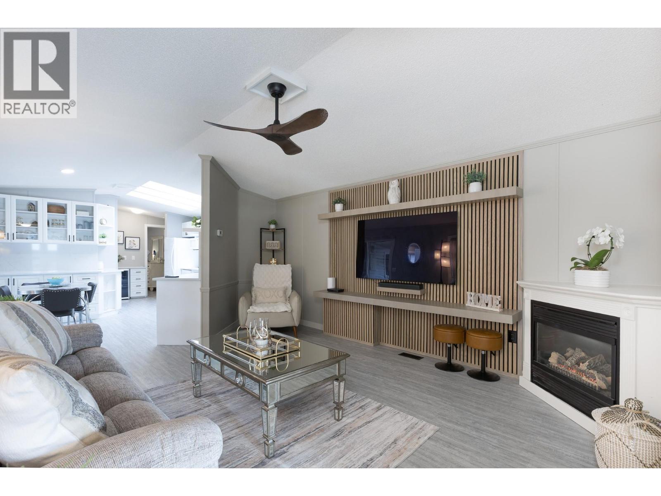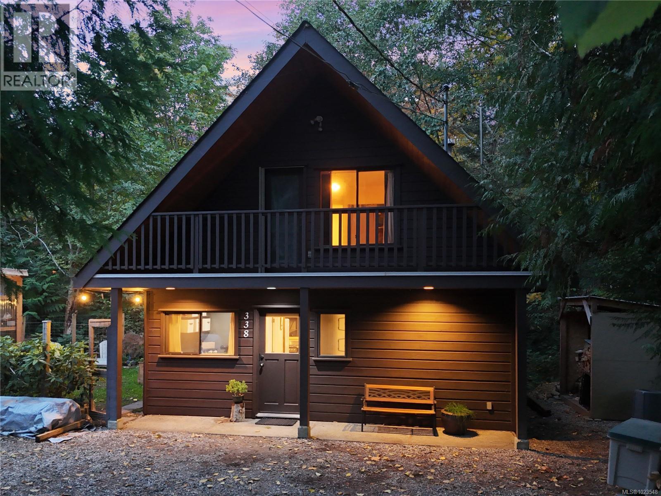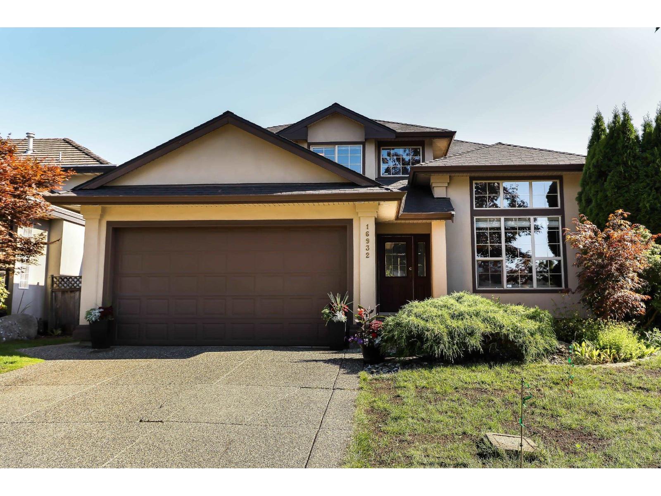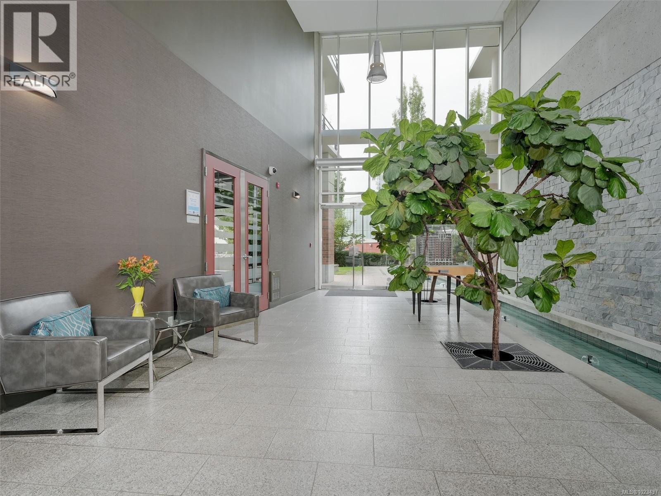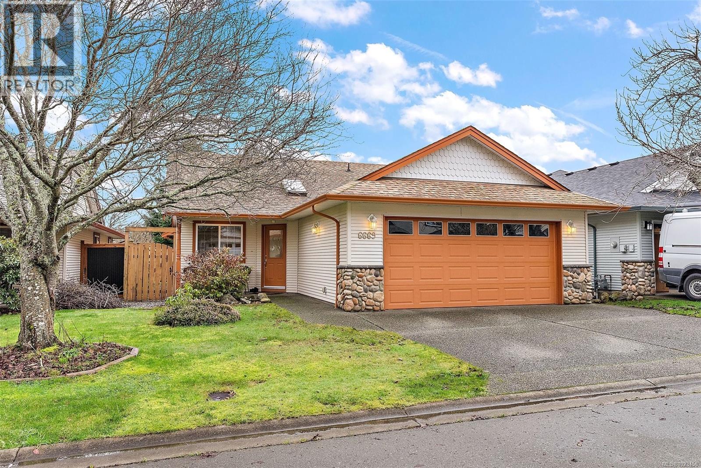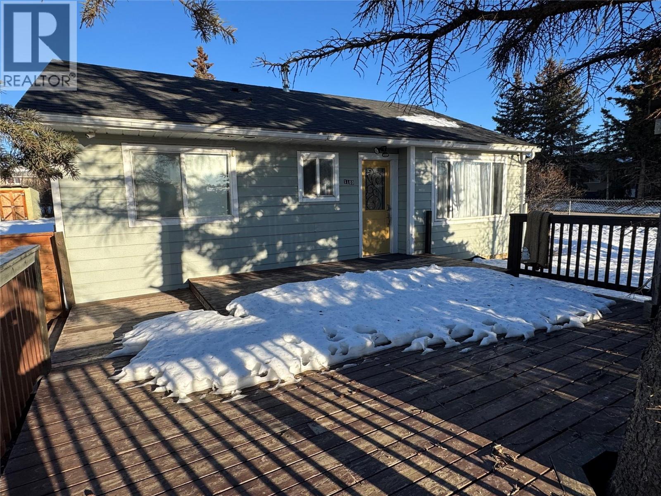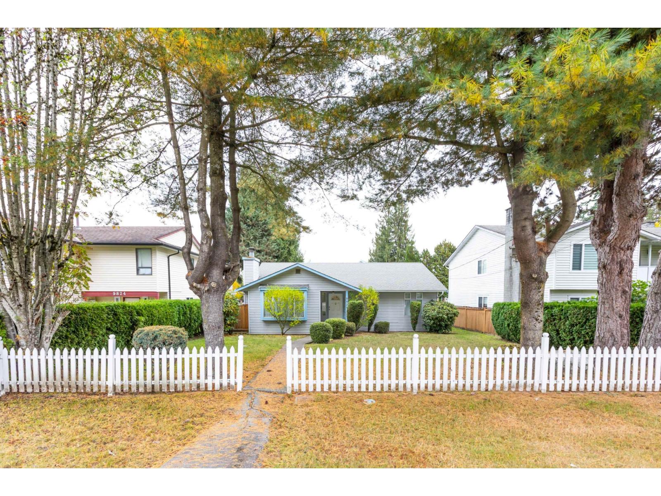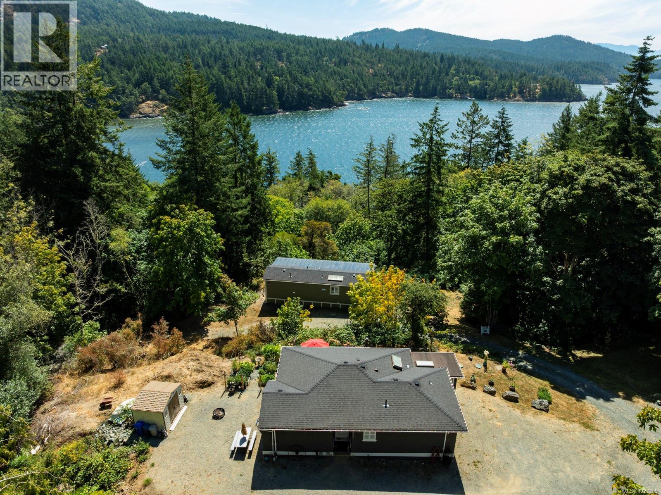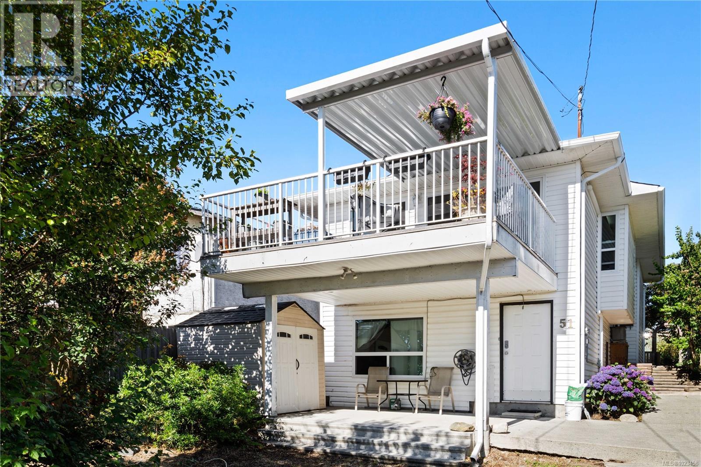3412 Canterbury Drive
Surrey, British Columbia
Stunning 4BR Rancher on Morgan Creek Golf Course - Premium Hambledon Construction! Enjoy living in this desirable single-level home featuring soaring ceilings and nearly 3,000 sq ft of elegant space. Floor-to-ceiling windows flood the interior with natural light while showcasing private golf course views. Master Suite Sanctuary: Expansive primary bedroom with vaulted ceilings, walk-in closet, and spa-inspired ensuite featuring steam shower and soaking tub. Entertainer's Dream: Grand foyer opens to spacious dining room and formal living room. The heart of the home - a spectacular great room with 20-foot ceilings - seamlessly connects to an open concept kitchen and flows through French doors onto the rear patio with golf course views. Contact realtor for full package. (id:46156)
3056 Harmon Road
Vavenby, British Columbia
Set on 21.5 usable acres, this beautifully equipped country estate offers exceptional functionality, privacy, & versatility. The bright & modern 1,829 sq. ft. rancher is thoughtfully positioned within well-planned infrastructure that includes cross-fencing, multiple outbuildings, & extensive improvements throughout the property. The home features 3 bedrooms & 2.5 baths with an inviting open-concept layout. The spacious country kitchen offers abundant cabinetry, a central island, & an eating counter—perfect for everyday living and effortless entertaining. The living room, currently arranged as a formal dining area, opens to an east-facing covered deck that expands your living space & captures peaceful morning light. The main bedroom provides a serene retreat with its spa-inspired ensuite, complete with a soaker tub & separate shower. A standout highlight is the impressive 35’ x 50’ insulated & heated shop, featuring 12-ft ceilings, a 3-rail trolley hoist, office area, and bathroom—an ideal setup for trades, hobbies, or a home-based business. Additional improvements include a 3-bay RV/truck cover, summer kitchen with walk-in reefer, round pen, chicken coop, heated tack room, & four paddocks/storage bays, offering outstanding flexibility for livestock, equipment, or recreational use. A complete & turn-key rural estate—fully serviced, meticulously maintained, & ready to welcome its next owners. (id:46156)
1850 Shannon Lake Road Unit# 129
West Kelowna, British Columbia
Welcome to this beautifully renovated residence on a quiet, no-through road in the highly sought-after Crystal Springs - a 55+ community renowned for its strong management, friendly neighbours and pride of ownership. This is not your average manufactured home - every detail has been thoughtfully upgraded to deliver comfort, style, and peace of mind. This spacious 3-bed, 2-bath residence offers over 1300 sq ft of bright, open living space with a functional layout ideal for downsizing without compromise. The living room features a custom-built wall feature that adds warmth, character, and a polished focal point, complemented by a cozy gas fireplace and modern ceiling fan and recessed lighting. The fully updated kitchen glistens w/ skylights, quartz counters, undermount sink, modern fixtures, high-end appliances (including a smart-stove w/ air-fry), wine fridge, large pantry, and freshly refinished cabinetry. The primary suite has walk-in closet and spa-inspired ensuite w/ body-jet shower. The 2nd bedroom boasts bay windows and and a versatile third bedroom has exterior access. Extensive upgrades include new plumbing, electrical, lighting, interior doors, blinds, vanities, toilets, and LG washer and dryer. Relax outdoors in your sunroom or under the gazebo surrounded by attractive, low-maintenance landscaping including composite stairs, pavers, smart irrigation, power conduit to the shed and LED exterior lighting. One dog or indoor cat allowed (12 lbs. max) and room for the RV! (id:46156)
338 Walkers Hook Rd
Salt Spring, British Columbia
Set along Walker’s Hook—one of Salt Spring Island’s best level walking and cycling routes—this beautifully renovated West- Coast A-frame offers a rare blend of comfort, nature, and everyday island ease. The shoreline sits just across the street, with steps away access to a kayak and canoe launch for spontaneous time on the water. Inside, a bright open-concept layout connects the living, dining, and renovated kitchen with new stove, while a cozy wood stove adds warmth and character. The bathroom is designed for relaxation with heated floors and a deep soaker tub. Thoughtful upgrades include a new roof, septic (2021), updated water filtration system, refreshed flooring, paint, and baths. Outdoor living is a true highlight with multiple decks, a wood-fired sauna and cold plunge beside a seasonal creek, plus a greenhouse and fenced garden area. Peaceful, practical, and move-in ready—this is Salt Spring living at its best. (id:46156)
16932 60a Avenue
Surrey, British Columbia
Beautifully Built 2 storey home with finished bsmt which includes a spacious 2 bdrm unauthorized suite which currently is occupied by family. Loved & pampered by her owners this gorgeous home boasts 4 large bdrms up, huge master with deluxe ensuite, a big bright gourmet style kitchen loaded with cabinetry a large island center, newer flooring & SS Appliances, large great room with feature gas f/p with door leading to huge sundeck overlooking sunny private south facing backyard perfect for BBQ's & family fun, recent updates done new roof, furnace, HW tank Superior location in desirable Parkview Terrace on quiet street in a CDS Easy walk to Popular Cloverdale Athletic park, schools, shopping & commutor access Exceptionally well maintained. Looks great shows even better Well worth a look ! (id:46156)
S401 737 Humboldt St
Victoria, British Columbia
Exceptional value in a premier downtown location—showings encouraged and offers welcomed! Elegant 1 bedroom + den at The Aria, combining luxury living with unbeatable walkable convenience. Set amid landscaped grounds, fountains, and heritage architecture, enjoy the Inner Harbour lifestyle steps from the Empress Hotel, Parliament Buildings, Beacon Hill Park, theatres, restaurants, boutique shopping, transit, and float plane terminal. This immaculate home features cherry hardwood floors, granite & marble countertops, stainless appliances, gas fireplace, Travertine tile, European faucets, and floor-to-ceiling windows that fill the space with natural light. Steel-and-concrete construction offers exceptional amenities including gym, sauna, steam room, residents’ lounge, hobby room, secure underground parking, storage locker, and bike storage. Professional caretaker and concierge complete this downtown lifestyle. Priced for value—book your showing and bring your offers! (id:46156)
6669 Acreman Pl
Sooke, British Columbia
Here’s a cozy, low-maintenance rancher in one of Sooke’s family-friendly neighbourhoods. It stands on a quiet cul-de-sac street close to the town’s array of amenities as well as the world-class, seaside scenery that makes Sooke such an iconic destination. Features include a gas fireplace, pantry, laundry room plus the primary bedroom’s ensuite bathroom, walk-in closet, and hobby room. The two-car garage is EV ready and gives plenty of room for storage, too. The property’s flat, fenced backyard with seating area has a secure gate for private access to a public walking trail that leads to a nearby dog park. The enviable location is only a five-minute drive from the peaceful Marine Boardwalk and ten minutes from Gordon’s Beach or Sooke Potholes Provincial Park. When the city calls, downtown Victoria can be reached in forty-five minutes. Travelers can arrive at Victoria Airport in an hour. But with all that Sooke has to offer, don’t be surprised if you find yourself sticking close to home. (id:46156)
1100 96a Avenue
Dawson Creek, British Columbia
Charming rancher located on a quiet street in the sought-after Frank Ross School area. This well-maintained home offers 2 bedrooms and 1 bathroom, with modern updates throughout that create a fresh, inviting feel. The functional layout flows nicely into the dining area, where patio doors lead directly to a large, private deck; perfect for entertaining or relaxing outdoors. Enjoy the spacious, fully fenced backyard with plenty of room for kids, pets, or gardening. A great option for first-time buyers, downsizers, or anyone looking for a move-in-ready home in a desirable neighbourhood. (id:46156)
9820 156 Street
Surrey, British Columbia
Great family home in prime location. Private parking entry via lane access has oversized garage, (one side sized for RV enclosure) plus open extra parking spaces. Walk to schools, shopping, recreation and transportation is close as well. 3 bathrooms, 3 bedrooms, 3 bathrooms, plus large bonus loft area all ready for a new family to enjoy. This great family home investment is ready to move in and make your own memories. All measurements were professionally done to ensure accuracy. It is all about the location, location, location! Call to view today! (id:46156)
5211 Sooke Rd
Sooke, British Columbia
NEARLY 400ft OF OCEANFRONT - SUB DIVISION IN PROCESS - 5201 Sooke Rd is a private oceanfront lot with ample opportunities. Situated before the Sooke core, sits this 8 acre waterfront and view lot with two existing dwellings with the potential for building your dream house on a cleared portion above with exceptional mountain and ocean views accompanied by existing separate access. Existing dwellings are both 2 bed + 1 bath, at 1,064sqft and 618sqft respectively with the small cabin featuring hot tub, is excellent for an investment property. With a park-like landscape with trails down to the private cove sandy beach waterfront, private access to the Galloping Goose trail that runs through the property, picturesque views of the Hutchinson Cove and south facing sun. This incredible 8 acre property has an existing application to subdivide which opens up exceptional value including multiple dwellings on each lot. The possibilities are endless. (id:46156)
51 View St
Nanaimo, British Columbia
This well maintained home has a highly flexible floorplan with FIVE possible bedrooms, or four bedrooms plus a den, or three bedrooms plus a den and an extra rec room. Perfect for a growing family on a quiet no-through road, the house is close to transit, a 3min walk to elementary school, a 20min walk to shopping, and a 34min walk to VIU. Across the street are three lots slated for development as a park! Enjoy ocean views all year from the 16'x14' covered balcony off the main living area. Park your RV in the alley-access, fully-fenced yard - there's also buried wiring for a future hot tub or a shop. Inside, feel the comfort of the newer heat pump and enjoy updated finishings like modern lino flooring, new paint, tile shower, new vanities, wainscoting and tile backsplash. The roof is only 10-12 years old. The yard makes efficient use of space and has a lot of potential with mature lilacs, fruit trees, wysteria and hydrangeas. This home is move-in ready and it has a great vibe that you should see in person! (id:46156)
265 Froelich Road Unit# 204
Kelowna, British Columbia
Welcome to The Bench II—a well-cared-for, centrally located 55+ community just steps from shopping, services, and transit. This bright and spacious suite features large windows, newer carpet in the living room and hallway, and an electric fireplace that adds both comfort and charm. The well-designed layout offers two bedrooms, including a spacious Primary suite with a walk-through closet and a full ensuite. Step out onto the covered, west-facing deck and enjoy summer sunsets with peaceful views toward Dilworth Mountain. The kitchen is both functional and inviting, offering ample cabinet and drawer space and a central island topped with a butcher-block countertop—perfect for casual meals or entertaining. Additional highlights include one underground parking stall, one secure storage unit, and access to a guest suite, ideal for accommodating family and friends when they visit. Residents also enjoy a large common room, perfect for social gatherings, events, and building community connections. Ideally situated within walking distance to a grocery store, post office, restaurants, medical offices, a hair salon, and other everyday amenities. The Bench II is pet-friendly (1 pet up to 12"" at the shoulder), rental-friendly, and offers RV parking for residents. A fantastic opportunity to enjoy comfortable, low-maintenance living in a desirable community—call today for more details. (id:46156)


